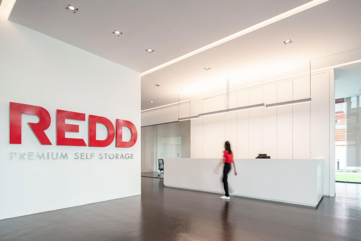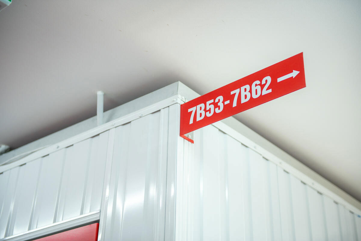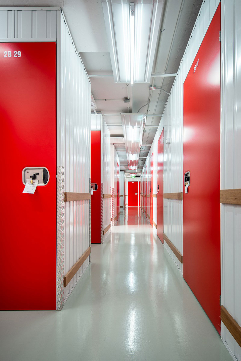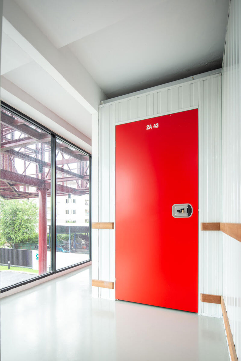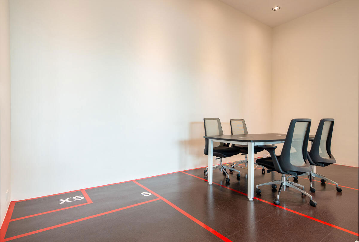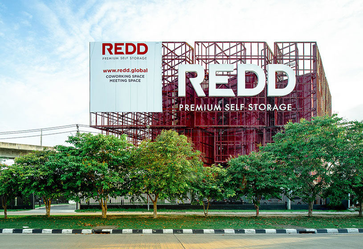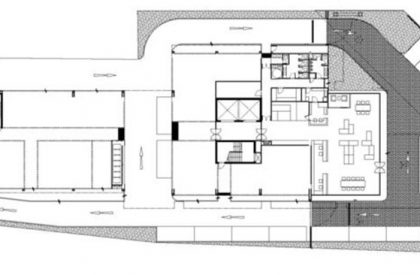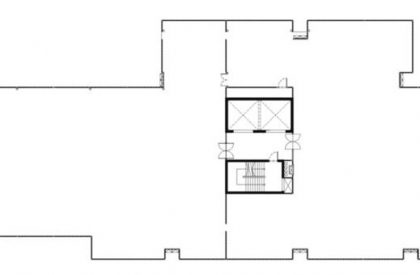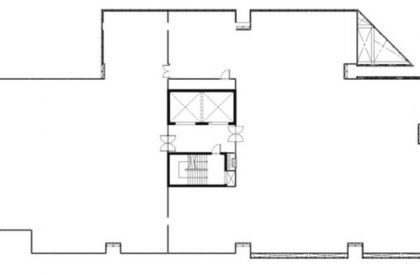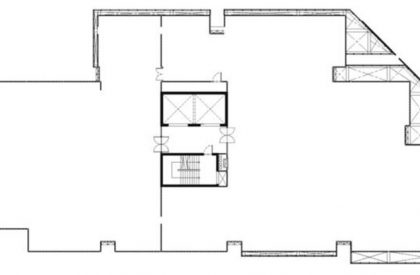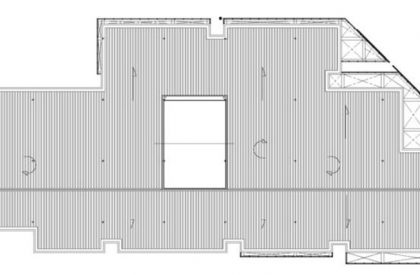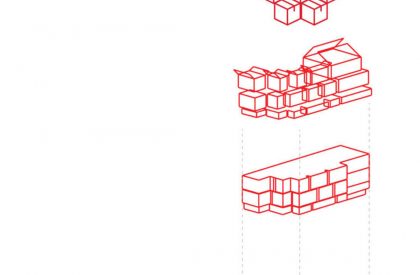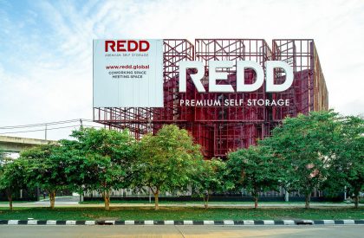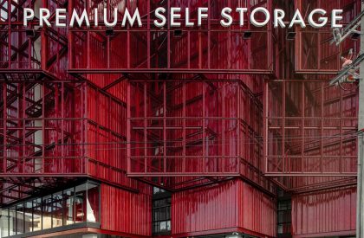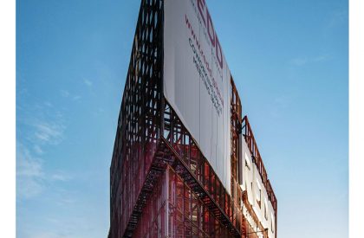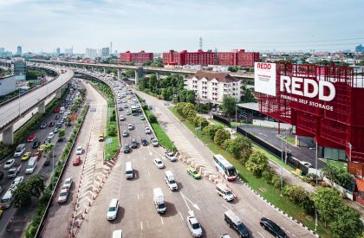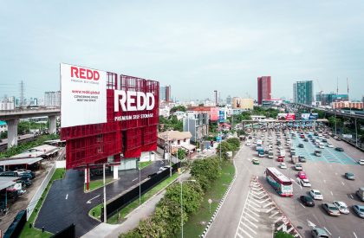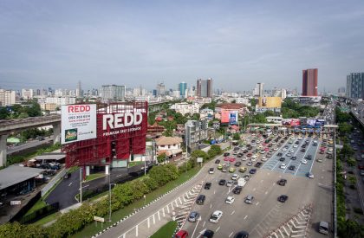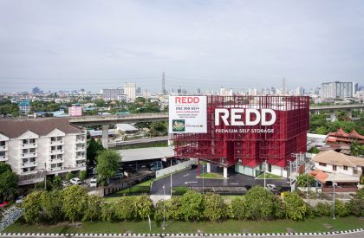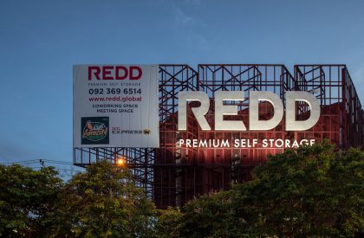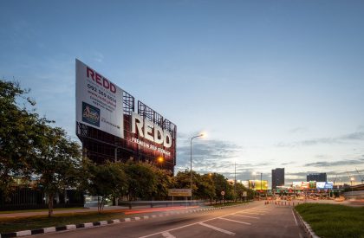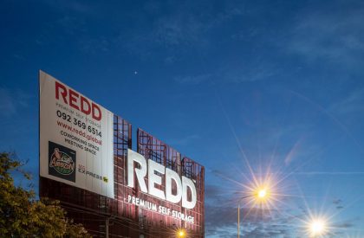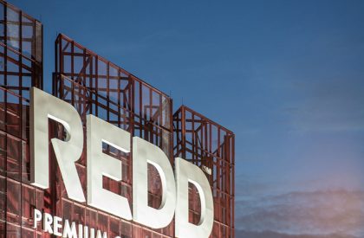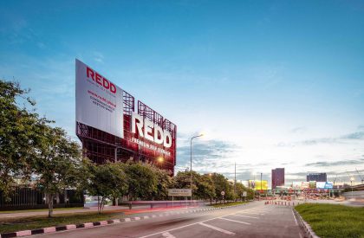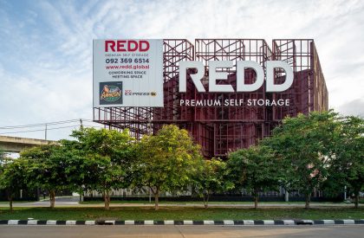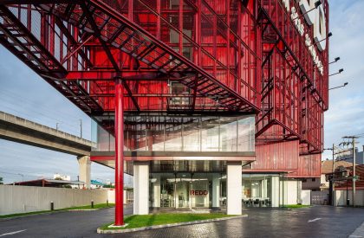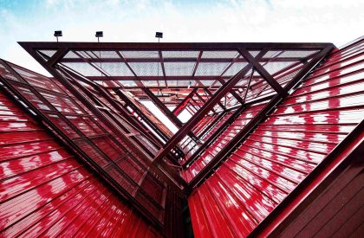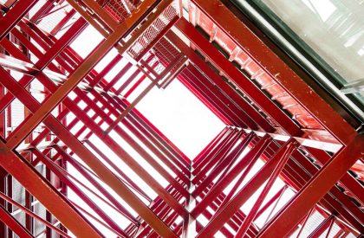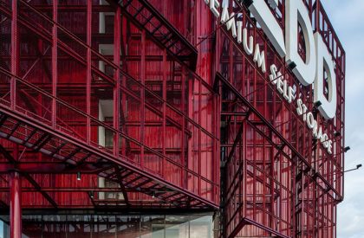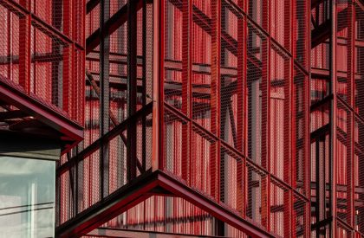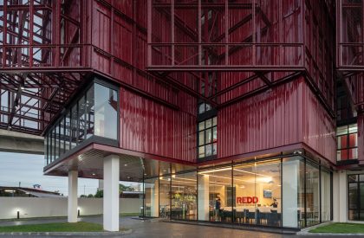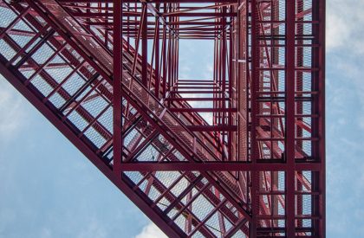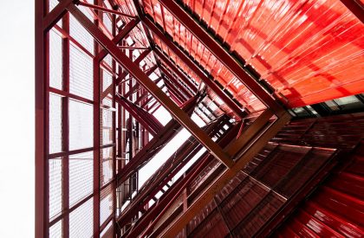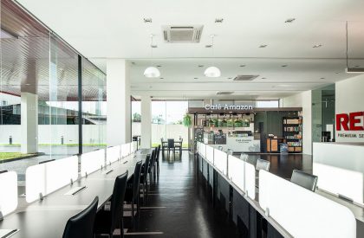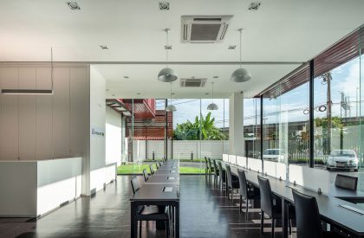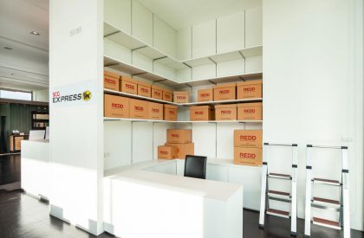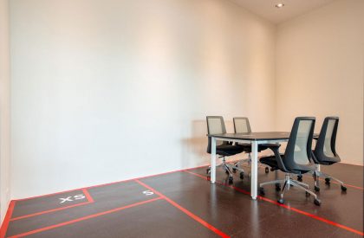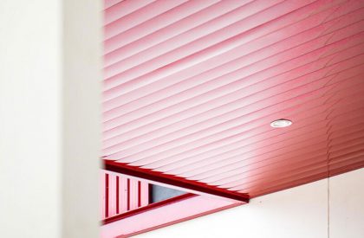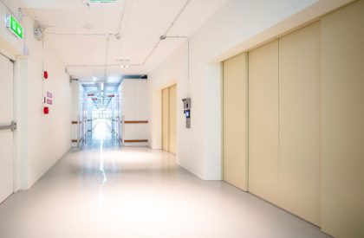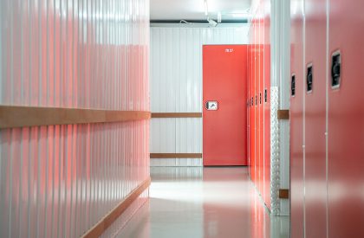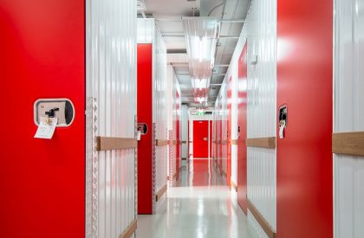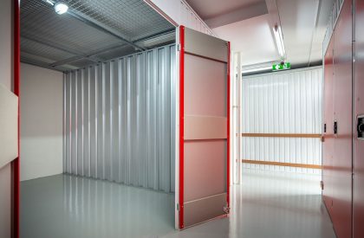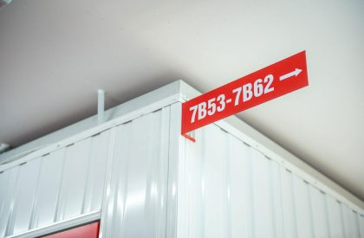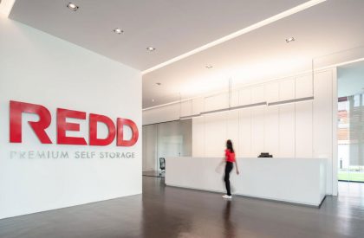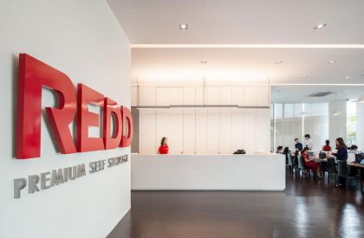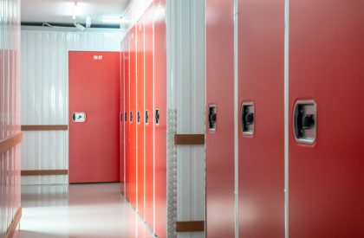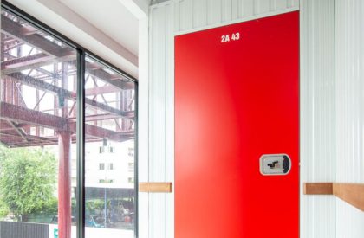Excerpt: REDD Premium Self Storage, designed by Openbox Architects and Openbox Group, acts as a large signage, visible to inbound and outbound traffic. This flagship facility has to be much more than just functional. The external design boldly tells stories that can be perceived by passing drivers at a glance. The site perception presents a composition of stacked cardboard boxes, layered with transparent wrapping material, giving a hint of what’s inside.
Project Description
[Text as submitted by Architect] Self-Storage businesses, a common residential venture in Western countries, are becoming more prevalent in eastern countries. This new urban trend has grown into a necessity; as smaller residential units make renting storage spaces more sensible than buying a larger home.
We began with a western design, but tailored it to fit Thai needs. These spaces follow a similar business model as urban condominium residences, supporting on line sales and providing unit sizes and mixes based on condominium-style market studies. Facing the eastern express way, the overall shape acts as a large signage, visible inbound and outbound traffic. The front façade literally became a large billboard, visible to half a million drivers every day.

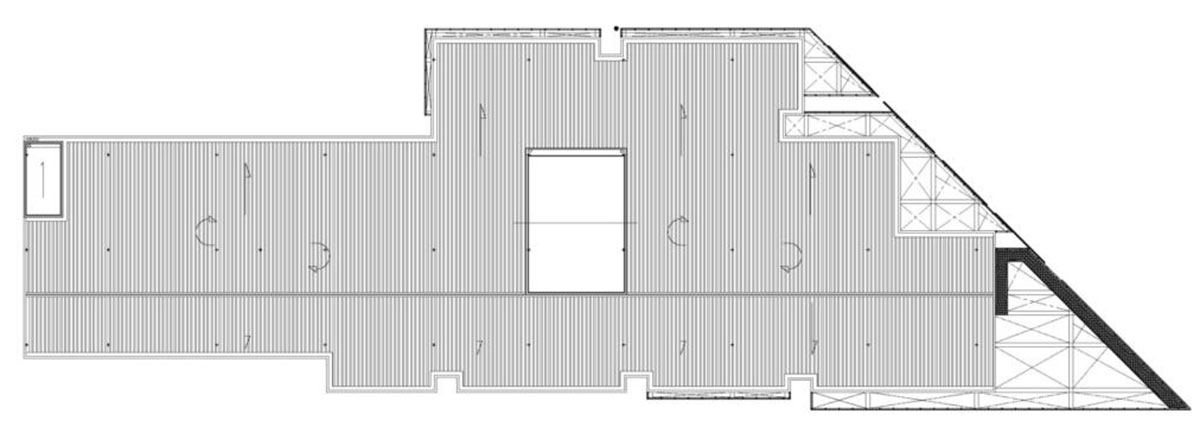
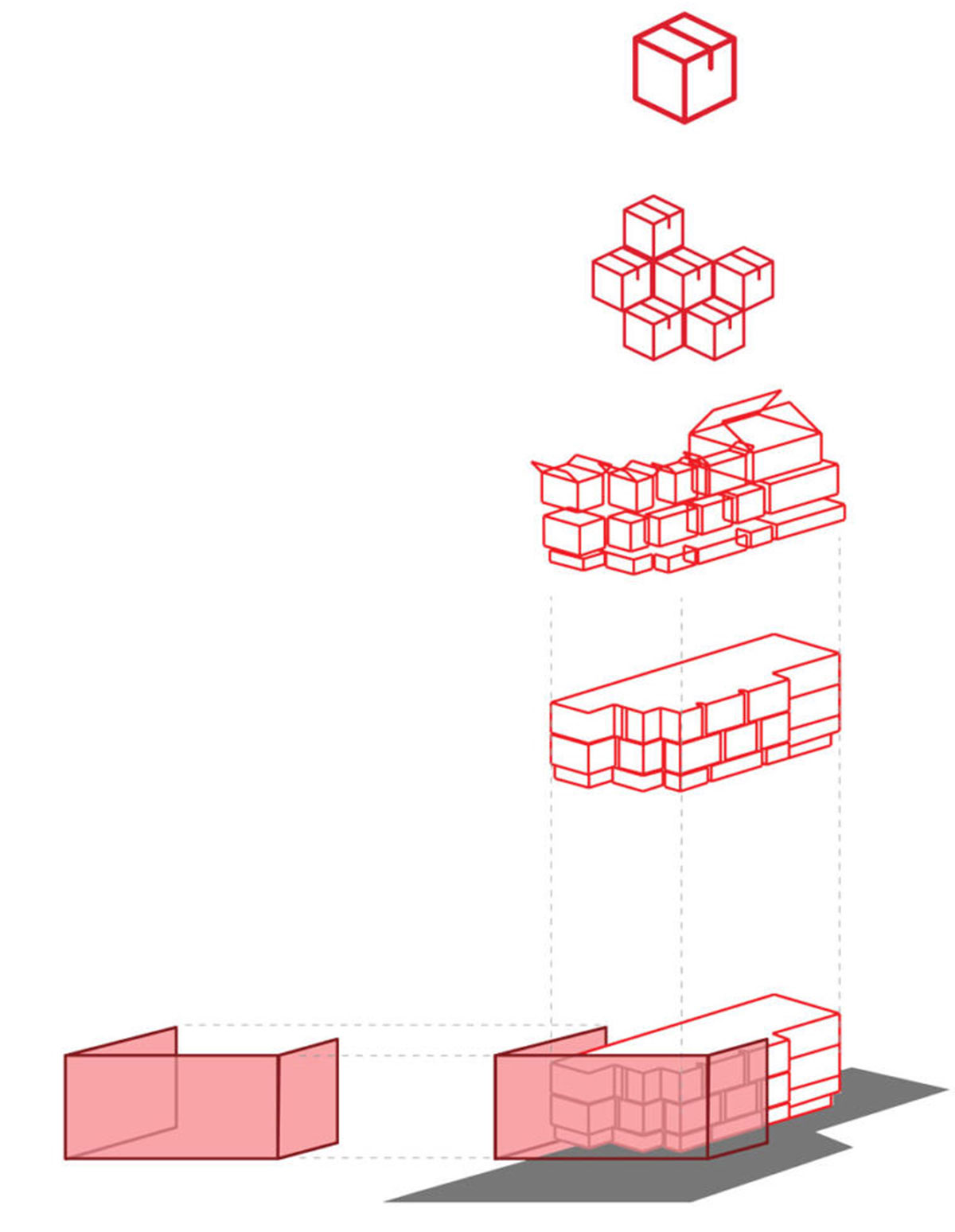
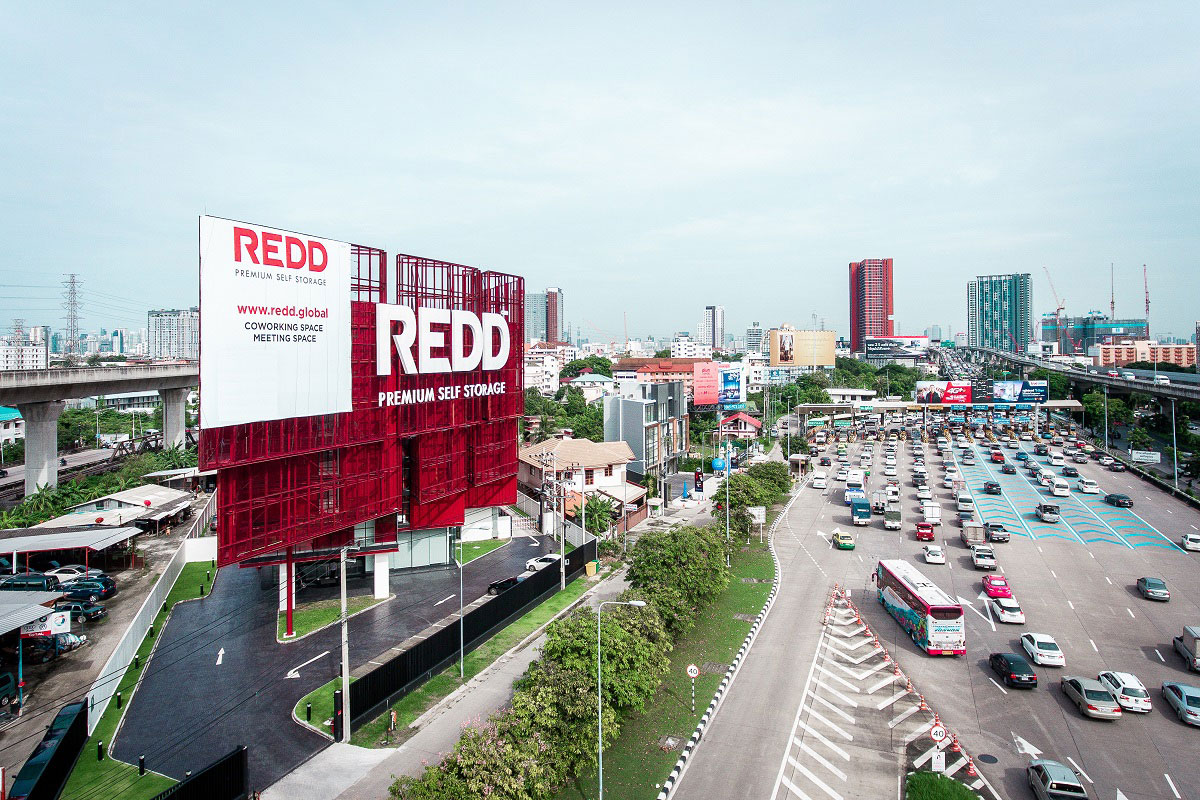
As one of the first established Thai self-storage businesses, this flagship facility has to be much more than just functional. The external design boldly tells stories that can be perceived by passing drivers at a glance.
Facing Eastern expressway, the overall shape was studied to be large signage, visible to both inbound and outbound traffic. The front façade literally became a large billboard, visible to half a million drivers every day, providing another business opportunity for clients.
The site perception is one that presents a composition of stacks of cardboard boxes, layered with transparent wrapping material, giving a hint of what’s inside. The main façade color, red, a strong visual signal, communicates the brand identity, and project name.
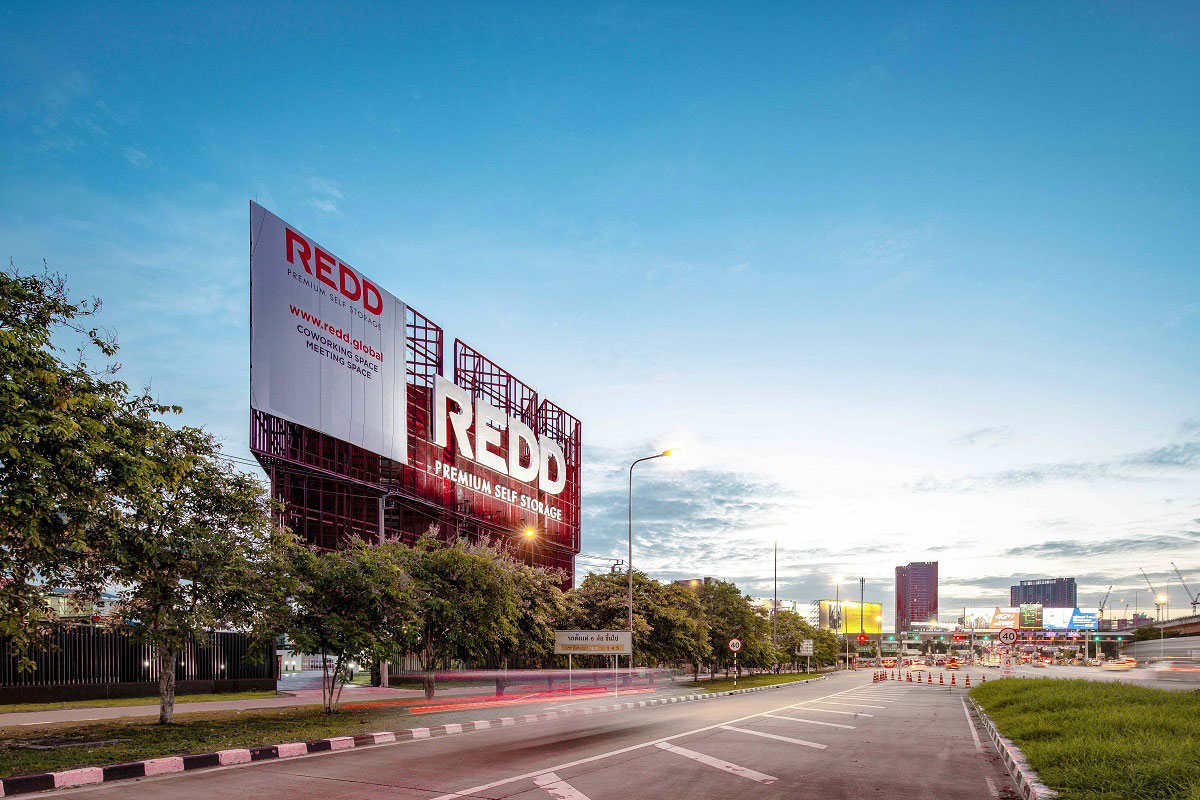
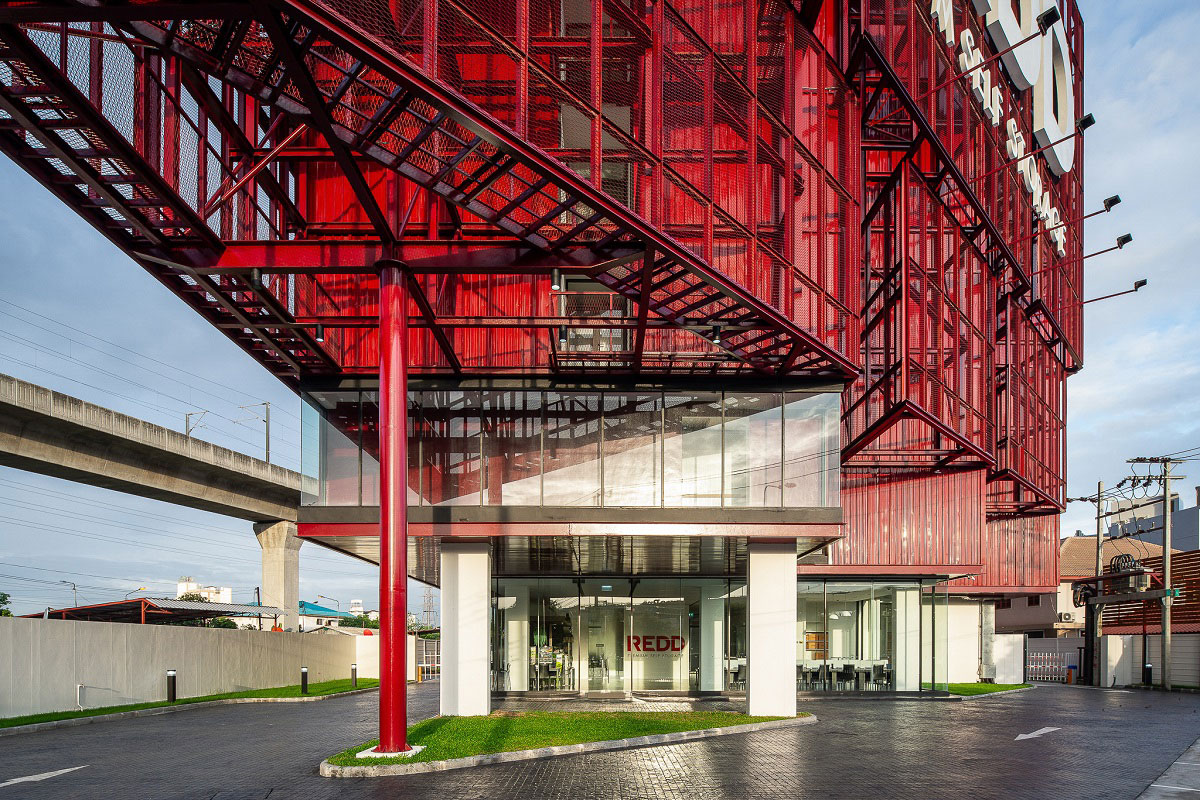
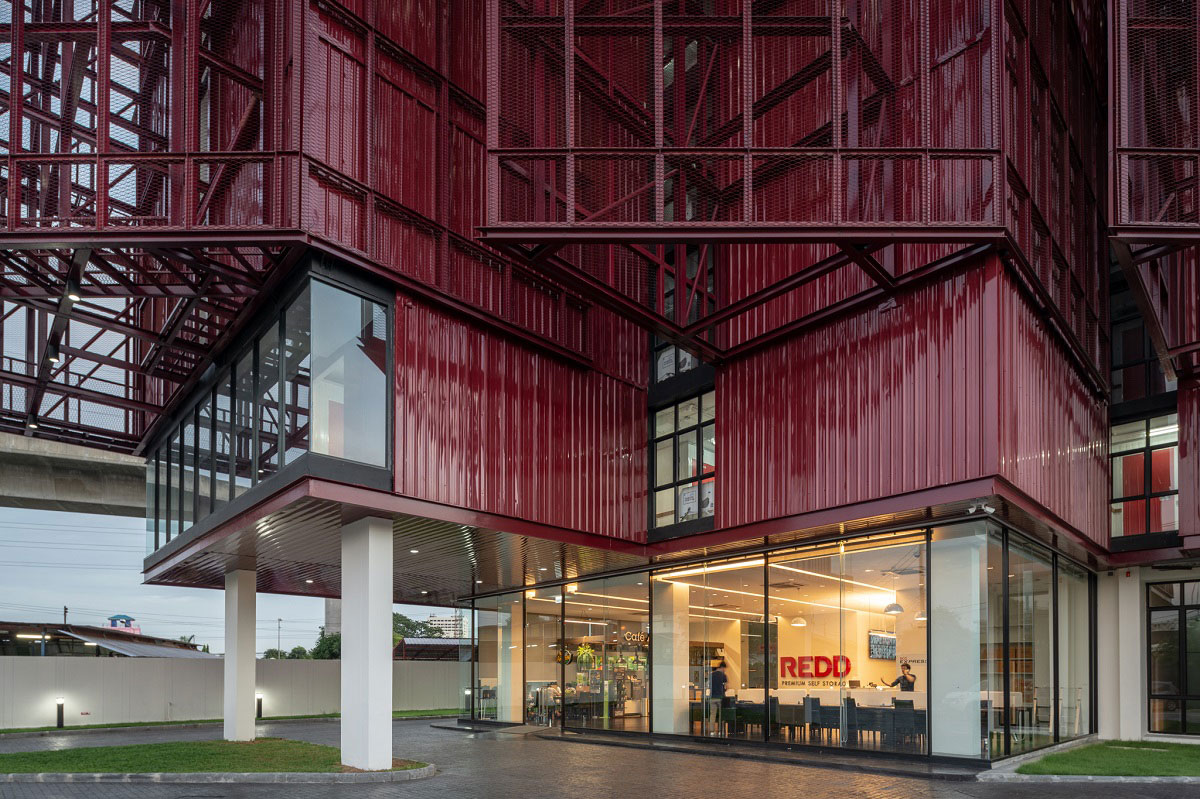
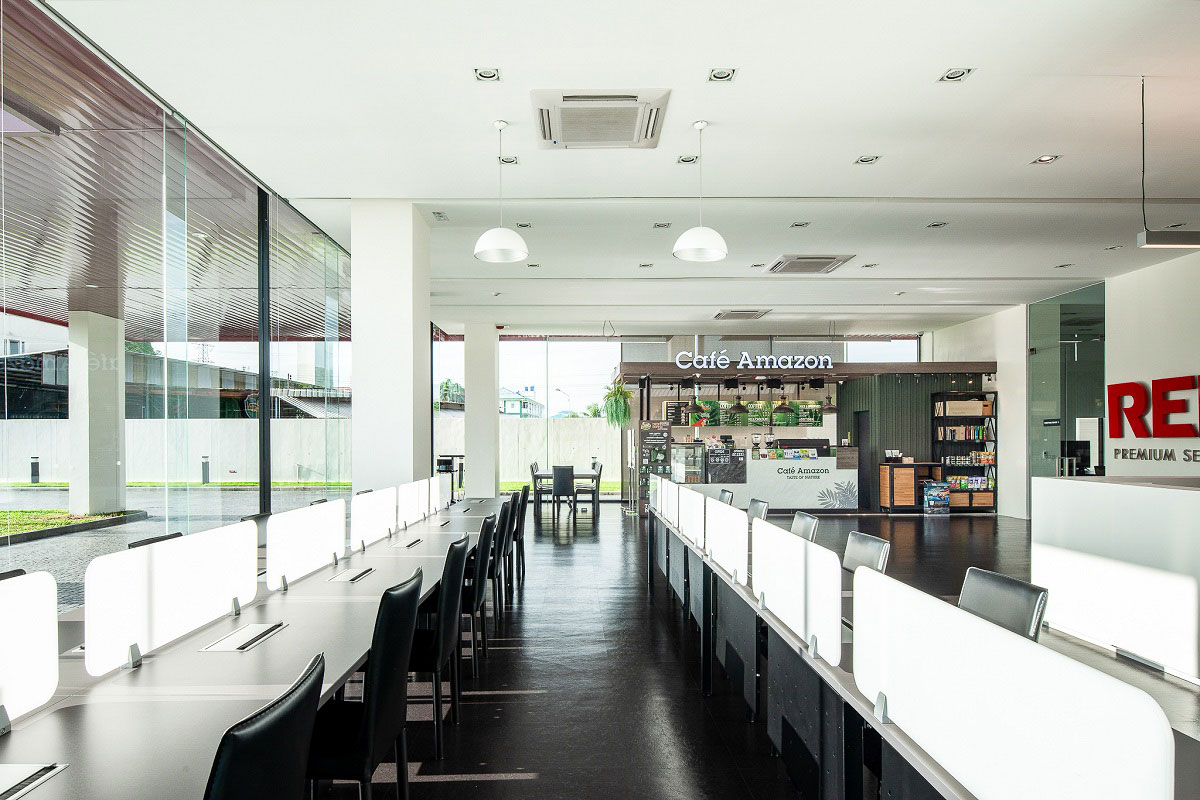
The building is constructed with concrete main columns and post-tension floor slabs. All external surfaces are wrapped with metal sheets profile. This make the building light to allow for the weight of stored items. Sufficient insulation is provided that the building does not need air conditioning, so the building consumes very little energy.
Landscape design is mainly functional. The building ground is filled with instructions as users has to be able to operate all functions without staff support. Architects create efficient design by turning functional signage into design feature.
