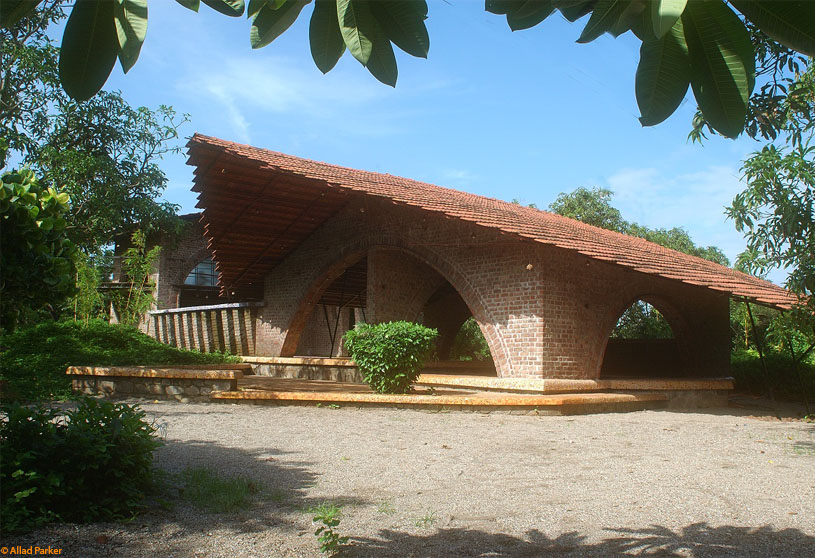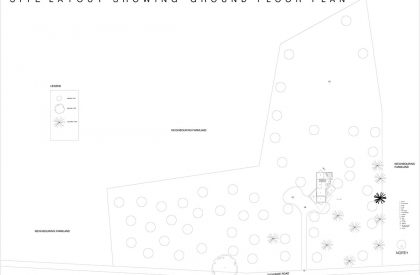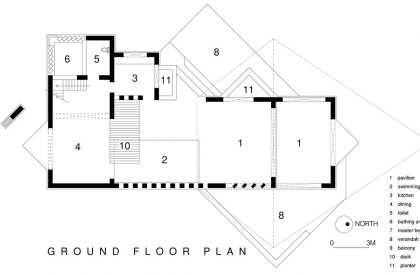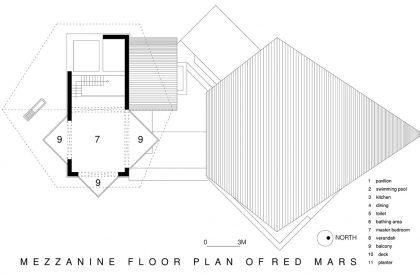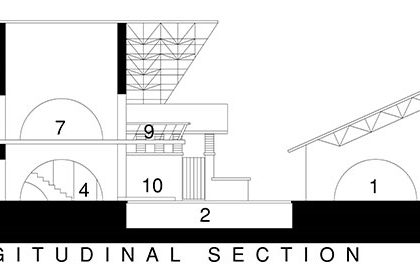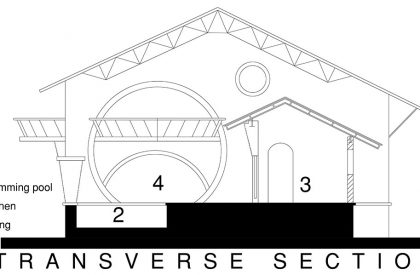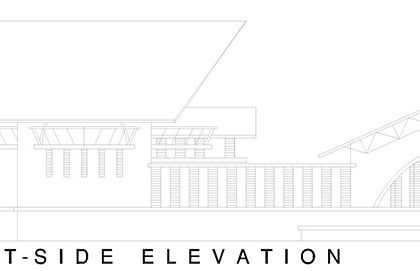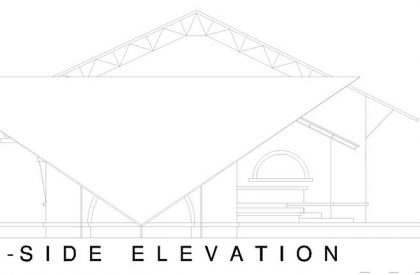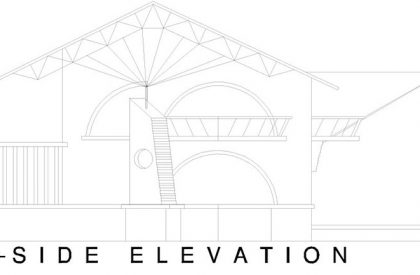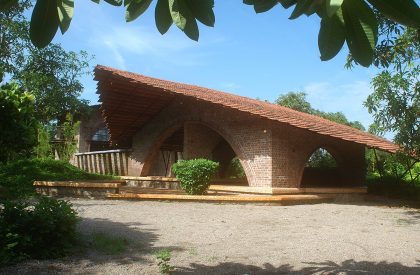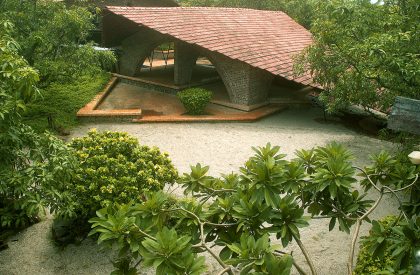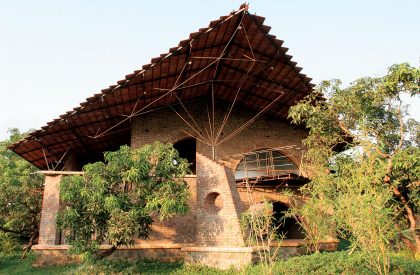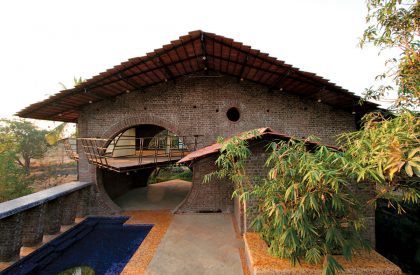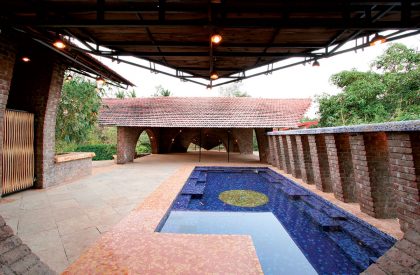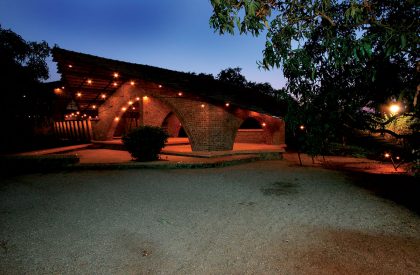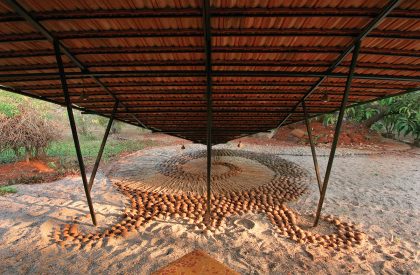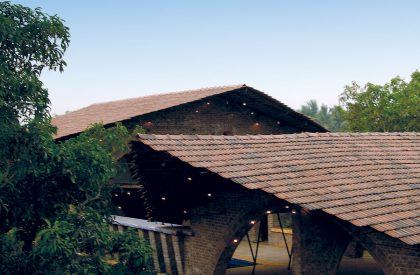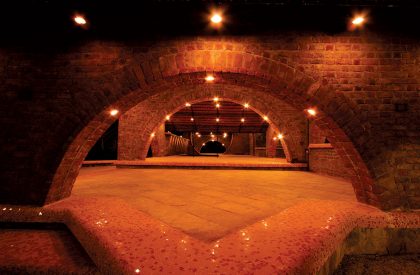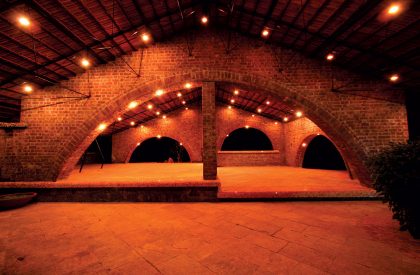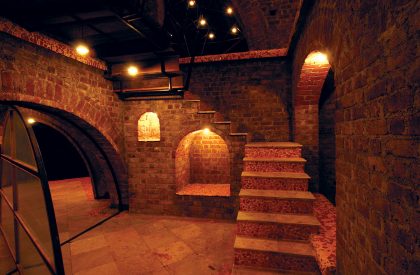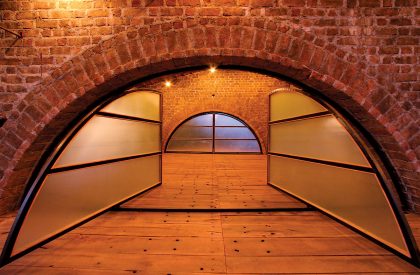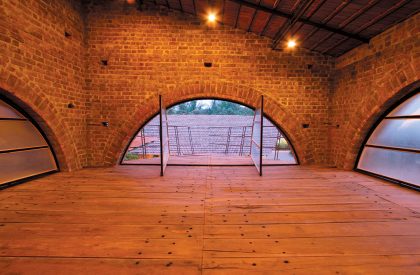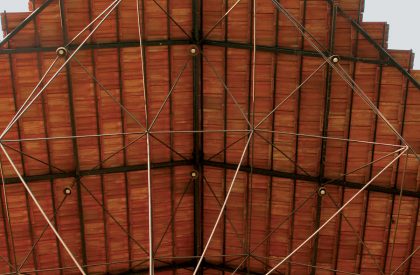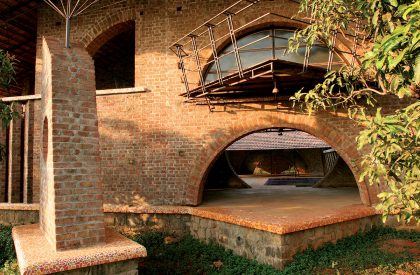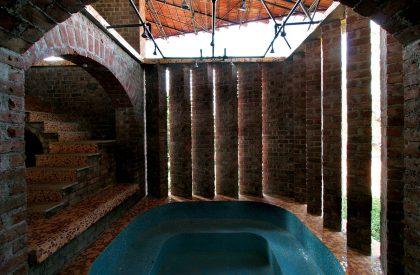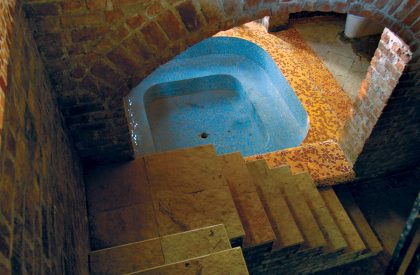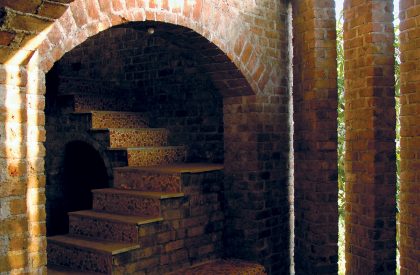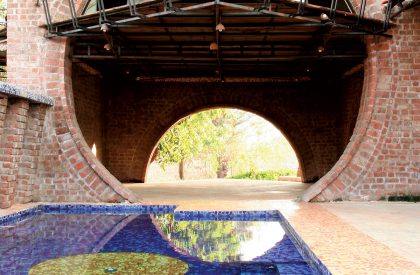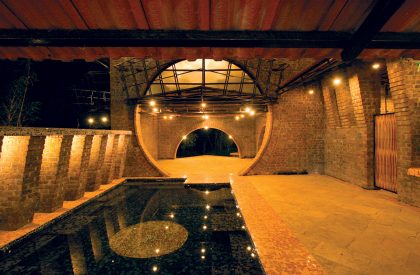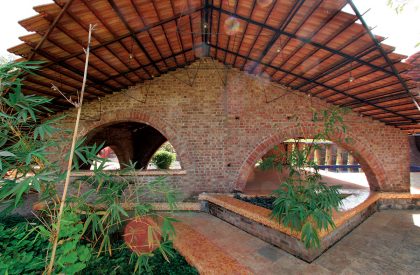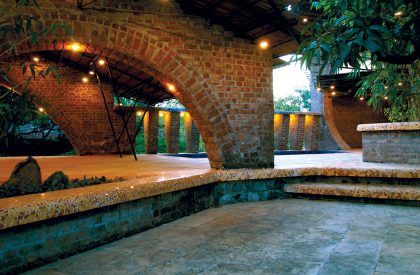Excerpt: Redmars is an architectural project by Mahesh Naik that reinterprets traditional construction techniques and local materials for modern use, drawing inspiration from the area’s cultural milieu. A sensitive relationship between the dwelling and the environment is created by the project’s use of indigenous materials and open-to-exterior spaces. With its natural growth right out of the site, Redmars exemplifies a peaceful style of human settlement.
Project Description

[Text as submitted by architect] Situated in a small village two hours south of Mumbai near Alibaug, this house sits on 2.8 hectares [7 acres] of previously unused land, dense with vegetation and trees. The calm of the countryside, tropical landscape and proximity to Mumbai make the area desirable for second houses and retreats. Beginning with this idea of refuge, the project’s use of indigenous materials and spaces, open to the exterior, creates a sensitive relationship between dwelling and environment.


Planning: The layout plan is a combination of a square and triangular grid. The complex [with a floor area of 4400 square feet ] comprises a separate pavilion connected to the main house through an open courtyard with a swimming pool. The dining area, kitchenette, a toilet and an open-to-sky bathroom occupy the ground floor of the main house, with the master bedroom on the mezzanine level. A balcony projecting from the mezzanine floor affords panoramic views of the greenery of Awas.



Response to the Climate: Since Alibaug has a hot and humid climate with heavy rain, the major axis of the house is oriented in a north-south direction, with the mezzanine on the south, to protect the pavilion and courtyard from both the monsoon and the hot afternoon sun.


The roof ridge is cantilevered more than five metres on each side, and this massive overhang provides ample shade to the verandah, along with the many trees. Strategically placed open spaces and openings generate cross-ventilation, while the breeze passing over the central waterbody helps to lower the temperature. In addition, the huge volume of the master bedroom on the mezzanine creates an air mass which provides thermal insulation.The pavilion roof tapers down almost to the ground, and provides privacy from passersby.



Materials and Construction Detail: Red Mars draws its spirit from an honest use of local natural materials. The locally available, fine-grained basalt rock, an extrusive igneous rock found above the earth’s surface, was used for the foundation, for its high compressive strength.
RCC coping was used in the junction between the basalt foundation and brick wall to prevent cracks on the wall due to seismic movement. To add the required rustic element and also keep the budget low, locally available lake water brick was used. Railway sleepers were chosen for the flooring of the mezzanine, due to their light weight, rustic look, and durability.
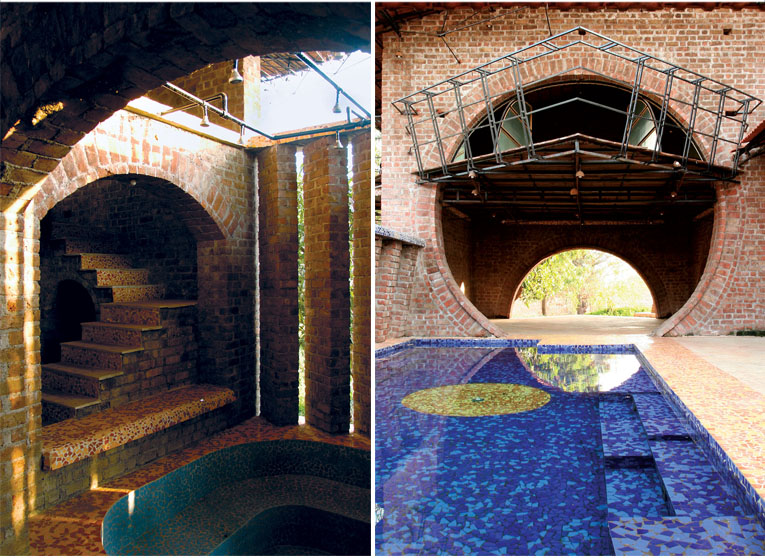

Shahabad tiles were chosen for their warm colour, rough texture and price, while china mosaic work was used for the swimming pool, bathing area, and above the RCC coping. Mangalore tiles, which are light weight and low in cost, were used to cover the roof.
To cut down the cost of shuttering, 9-inch thick brick walls without mortar were constructed as shuttering for arches; the gaps between the bricks were filled with dry sand. Mortar was used for smoothening the top, creating a smooth curve which was then laid with arch-bricks. After an arch was complete, the shuttering bricks were removed and reused for the next .


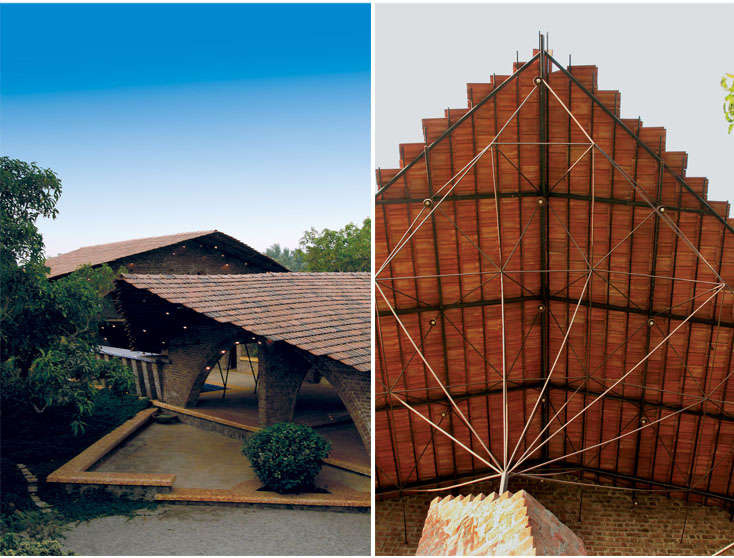
To create the massive roof overhang for protecting the exposed brick, low-cost, lightweight, 5’ x 5’ grids of hollow box M.S sections were constructed, with battens on top for the Mangalore tiles. The grids are supported by a space-frame made of circular rods to transmit the load to the brick walls and prevent the roof from bucking.


Form: The red mars represents a bucolic manner of human settlement. Its basis is in its organic growth from the site. It is not based on needs –its inspiration is from desire. A desire to feel nature. A desire to be one with nature. This desire has been transformed into the aura of the form. To enhance this character in the form, local materials were employed. The nature of materials, the nature of purpose, the nature of entire performance decides the nature of form of the Redmars.


Play of Light: The mood inside Redmars keeps changing as the sun traverses its path. Sunlight from the east and west is ‘encouraged in the courtyard and pavilion area’, while the intensity of south light is tempered by the huge mezzanine structure of the main house, which casts its shadows over the courtyard and verandah. At night, 5 volt bulbs provide diffused lighting and a sense of mystery. Inside, even in the daytime, it is dark and cool, inducing a feeling of solitude – ‘a refuge from the outer world, a subconscious relating of the self as a part of the vast universe’.


Structure: The structure is purely load-bearing, with an interrelationship between two dynamic forces – compression [ the brick in the arches ] and tension [ the steel in the roof ].
Landscape: The landscape revolves around the existing trees, and has been kept as natural as possible, with mounds covered with shrubs to blend with the scale of the building.


Function: The architect’s urge while making Redmars was to make space unison with its surroundings. The space should make the visitor feel comfortable during harsh summer, to enjoy the sound of rain in monsoon, and to see the mist passing through the house in winter. Such feelings make one a part of Nature. And so the space in Redmars is extroverted by nature, one that merges into the surrounding. This is the major function this house performs.

While designing Red Mars, no particular style or ‘ism’ was followed, rather as far as possible its inspiration was drawn from the context of the cultural milieu of the area, using ancient construction methods and local materials, reinterpreted for current times. Red Mars will inspire others to build with ‘Honesty of thought and sincerity’. It has been designed to be ‘an extroverted space’ that would help to extend and expand people’s horizons.
