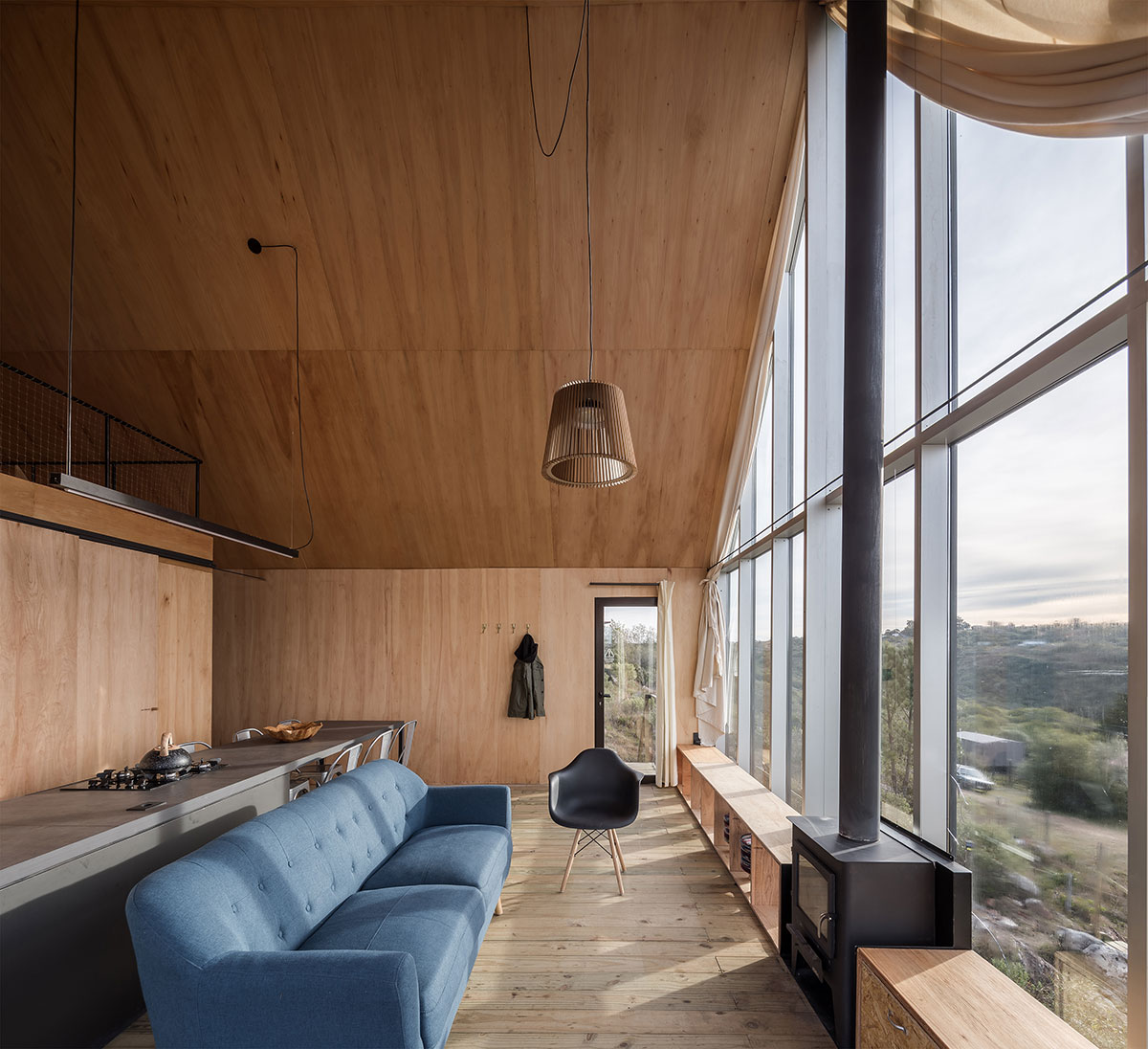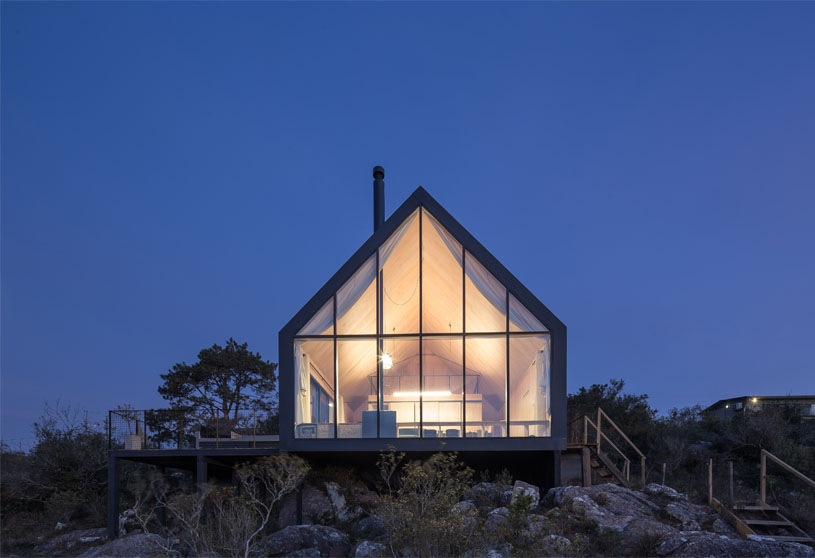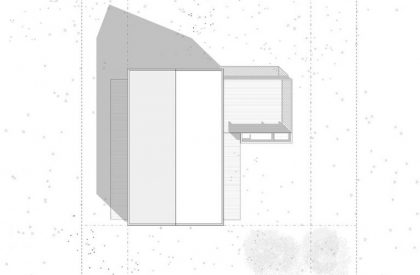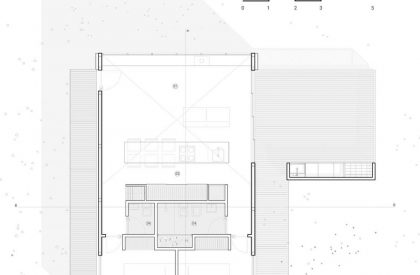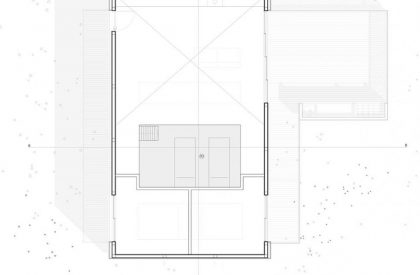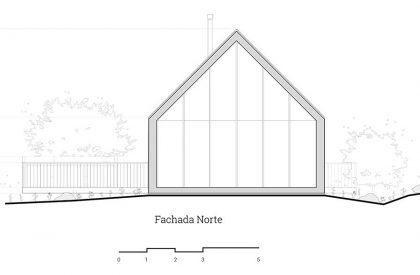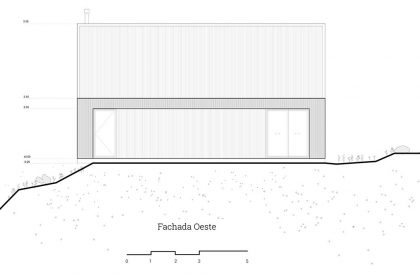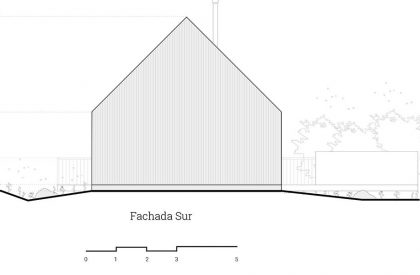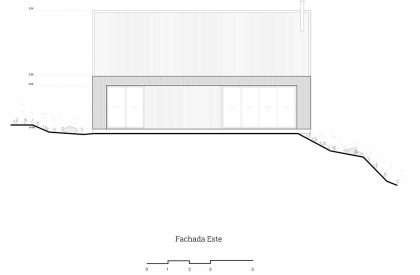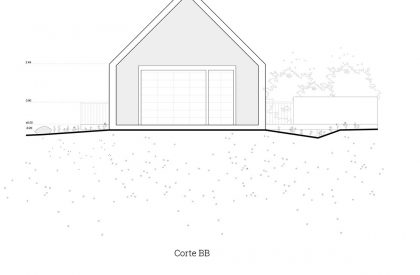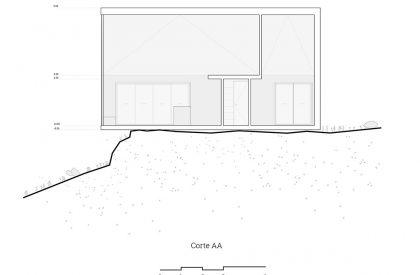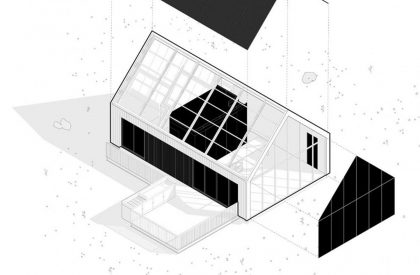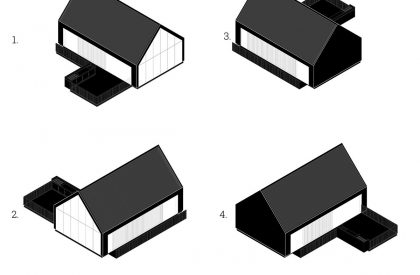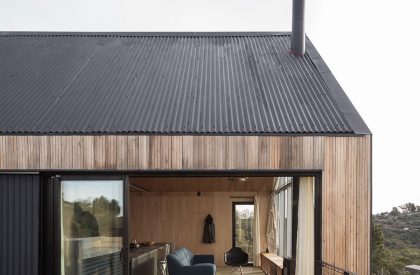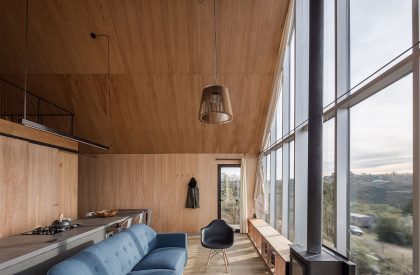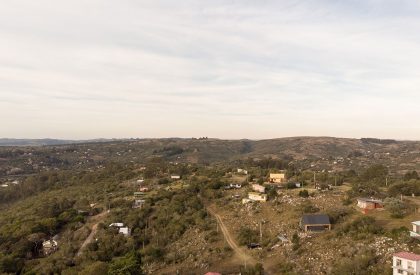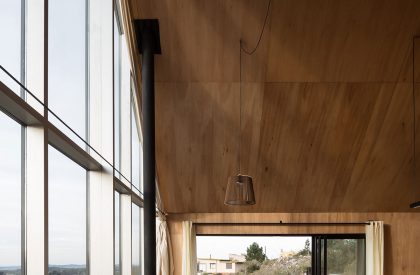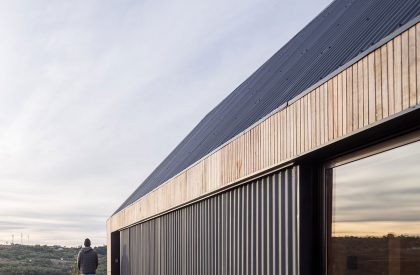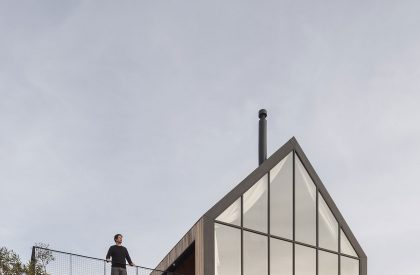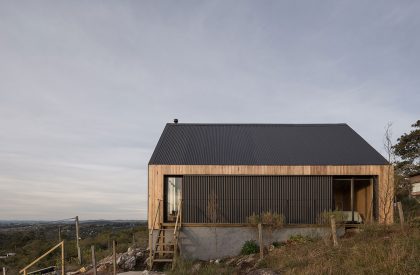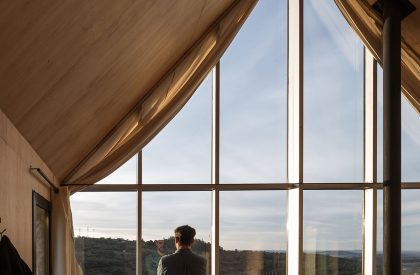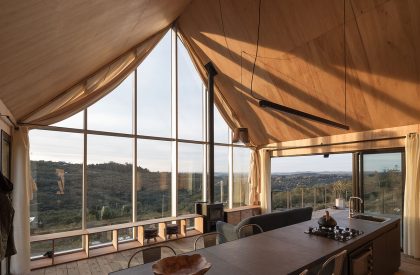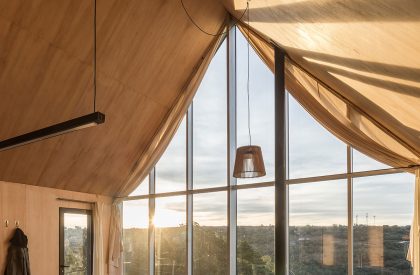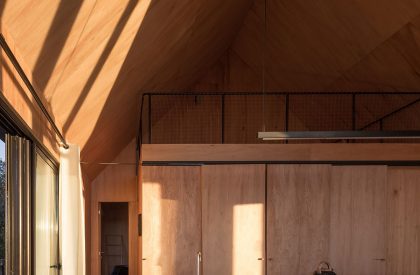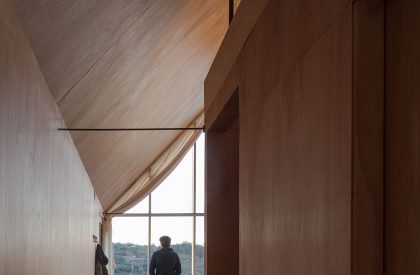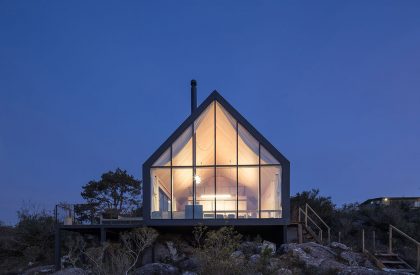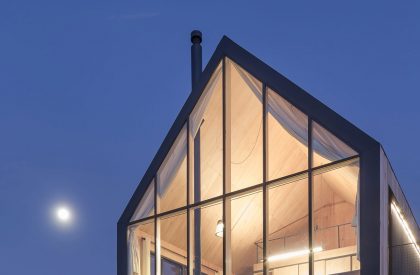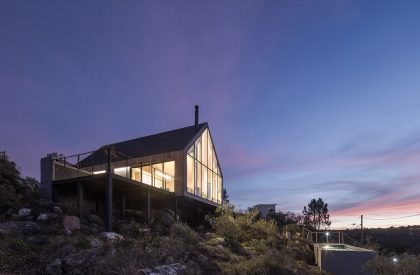Excerpt: Refugio Ventolera is a residence designed by the architectural firm TATŪ Arquitectura. The project is placed in an area dominated by a steep slope amongst the rocks, a characteristic mark of the area. Indeed, due to this topography, the firm decided to elevate the construction through a horizontal level that sets itself apart from the land. It is about a big viewfinder that projects the interior to the mountain range horizon in a game that tries to introduce the natural scenery inside the shelter, creating a panoramic experience.
Project Description
[Text as submitted by Architect] The Ventolera refuge is named this because of its enclave. It is in the highest area of a deep gorge, exposed to a wind corridor. As well as inspiring its name, this exposure offers the refuge some amazing and exceptional views. In both cases, the exposition becomes a part of the project’s starting point. How it is situated is an opportunity to build a closer relationship with the landscape.
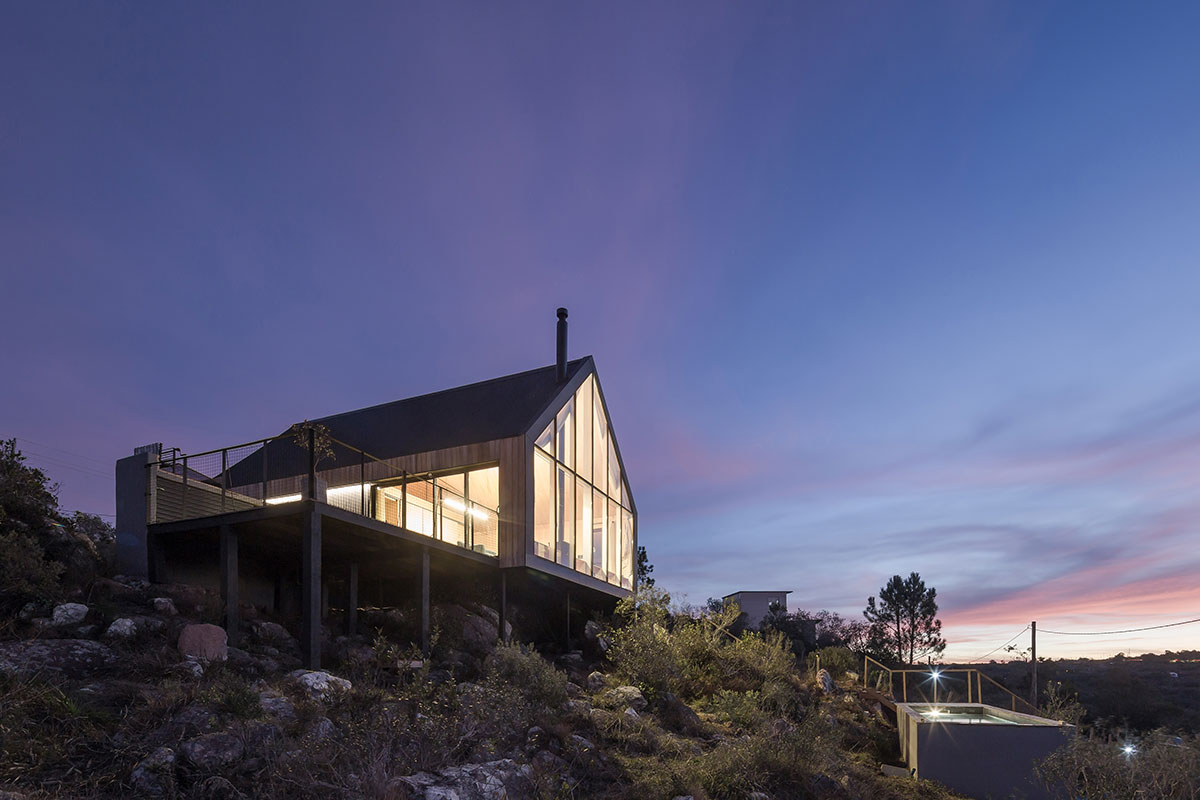
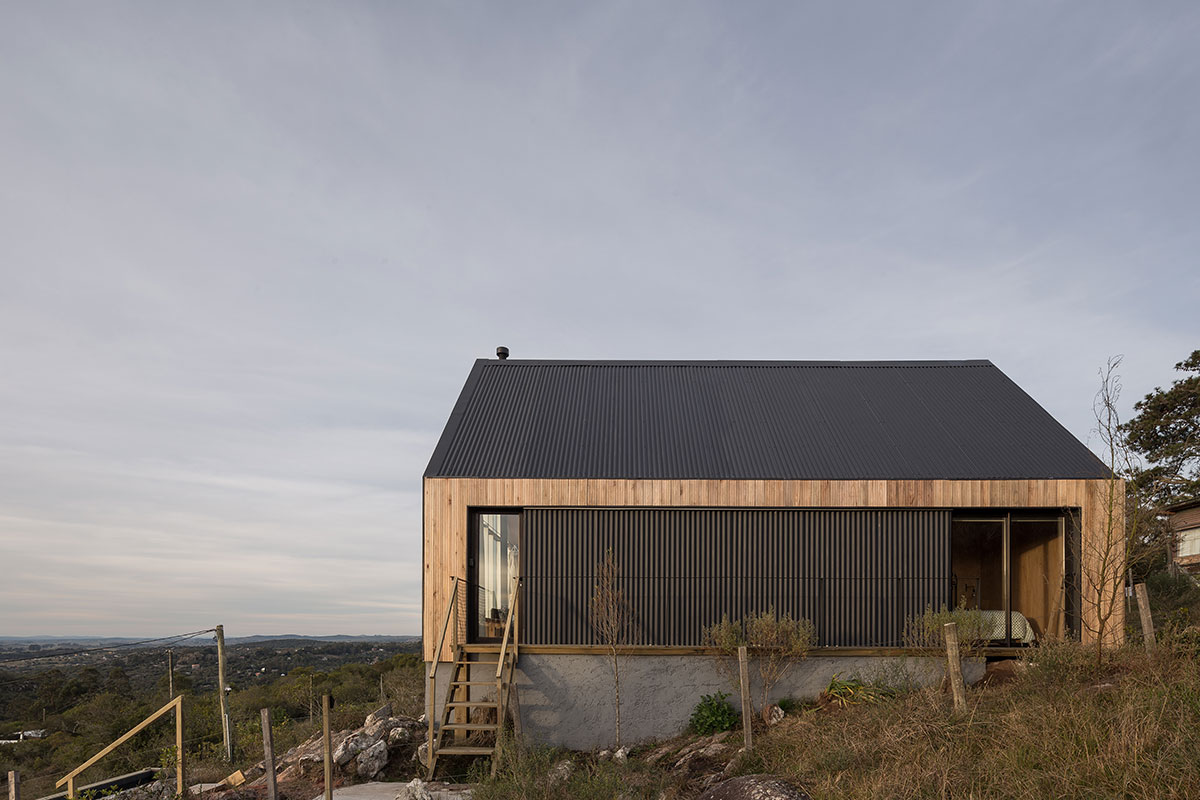
Firstly, the project is placed in an area dominated by a steep slope amongst the rocks, a characteristic mark of the area. Indeed, due to this topography, we decided to elevate the construction through a horizontal level that sets itself apart from the land. Because of this, the project gains a viewpoint condition, the refuge spaces are generated in an immediate perimeter, and the main interior space is focused on the landscape. It is about a big viewfinder that projects the interior to the mountain range horizon in a game that tries to introduce the natural scenery inside the shelter, creating a panoramic experience.
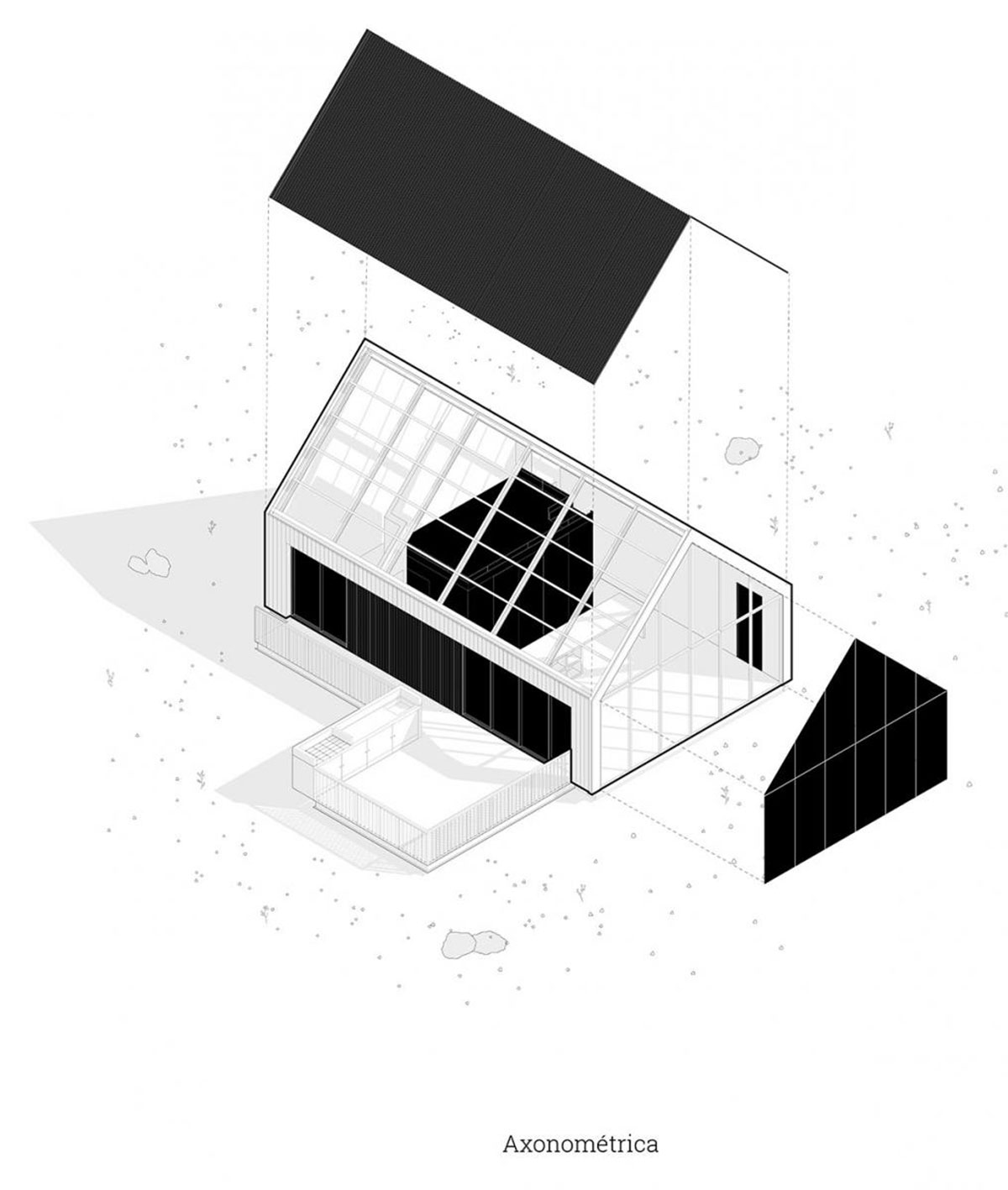
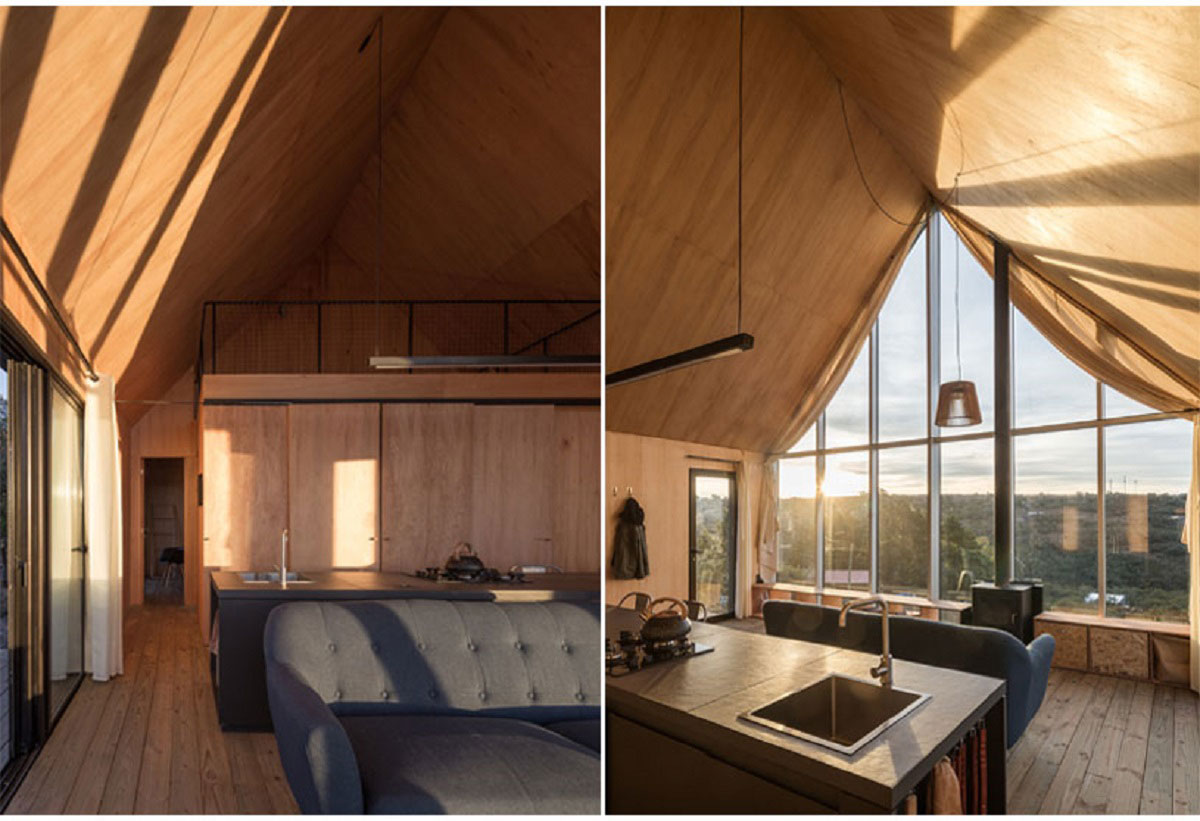
Secondly, the topography offers two different positions. First, the shelter is camouflaged during the day because of the large window’s reflection, giving privacy and transparency inside. While at night, the opposite happens. It generates an illuminated frame effect that highlights the project’s interior and becomes a light within the landscape of the Villa Serrana community.
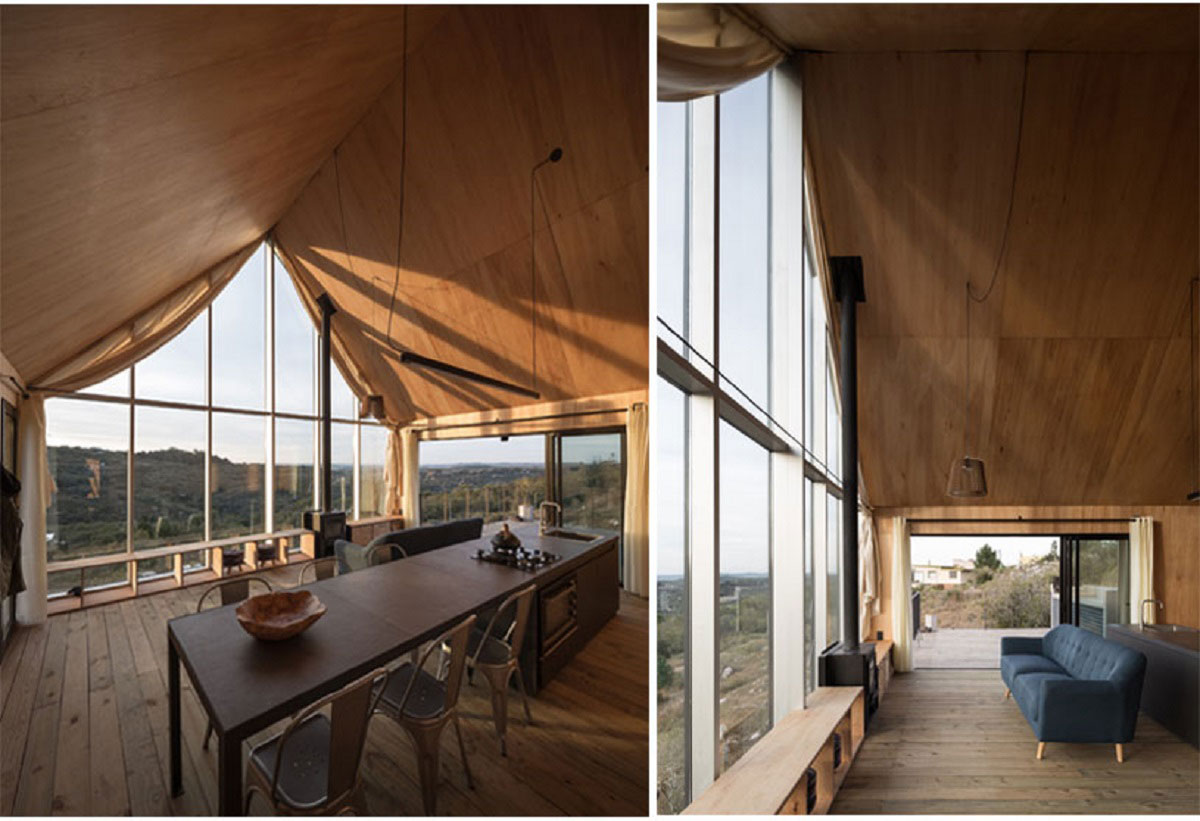
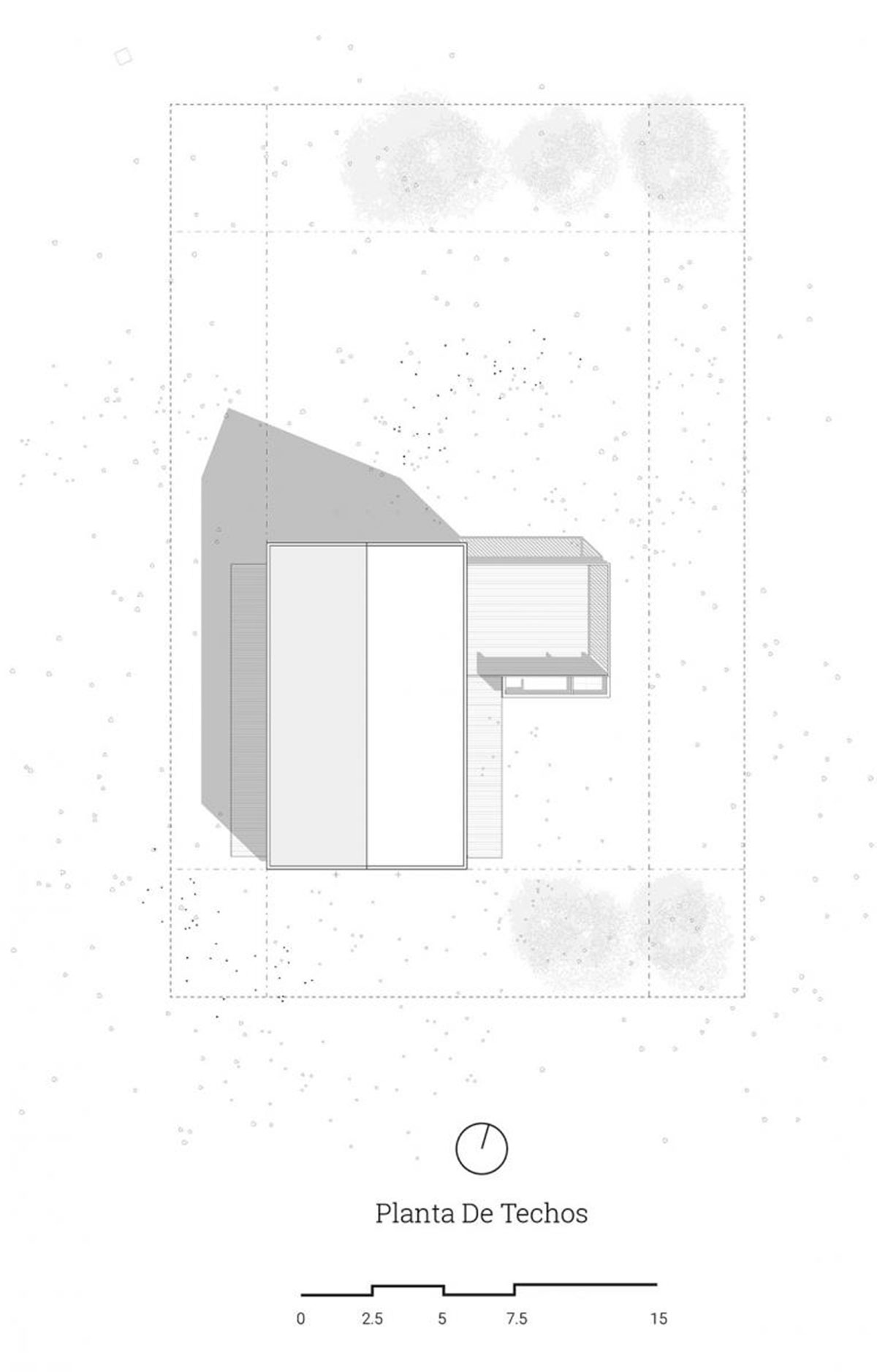
The interior layout is dominated by the main block that contains all required amenities (bath, kitchen, storage, installations…), thus separating the main social space from the private sleeping area. In the living room, we organized the volume above the floor extension hierarchically, with a double height space that enhances the projection experience of the landscape.
