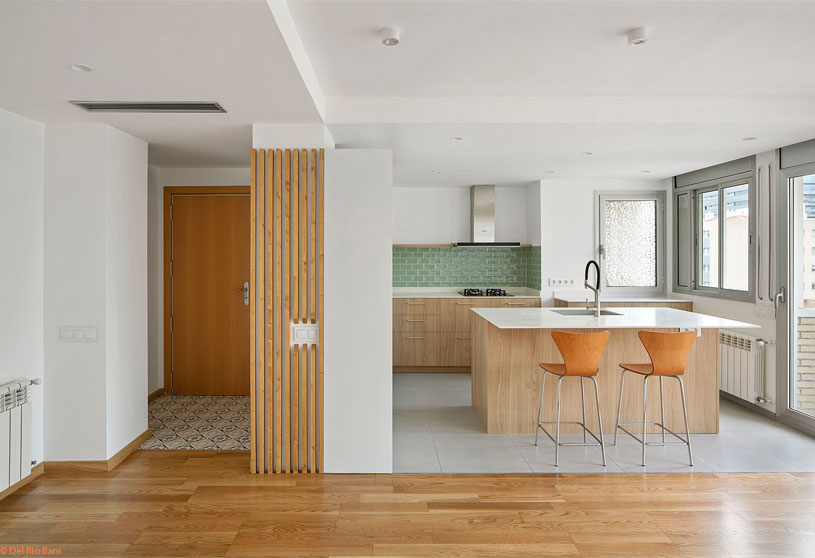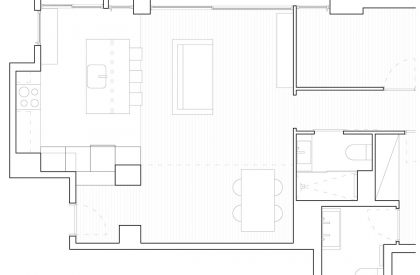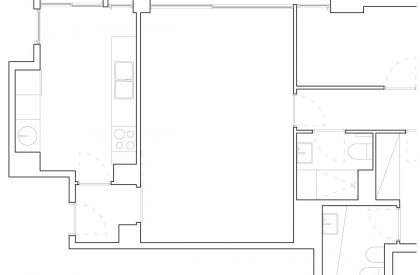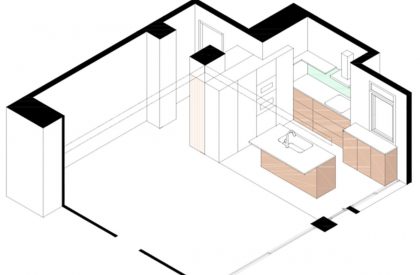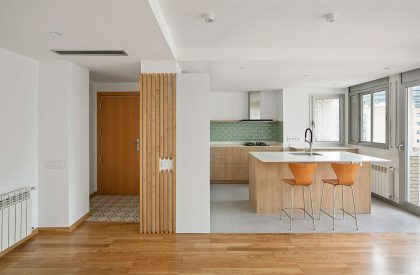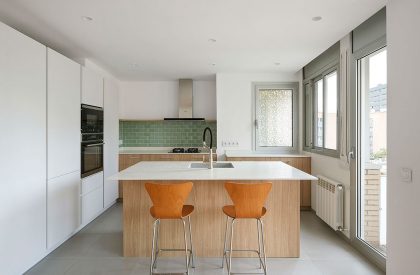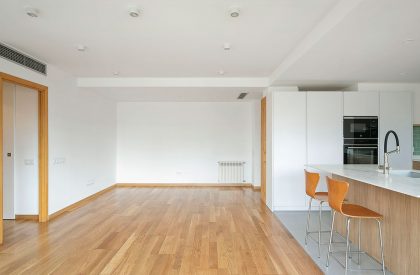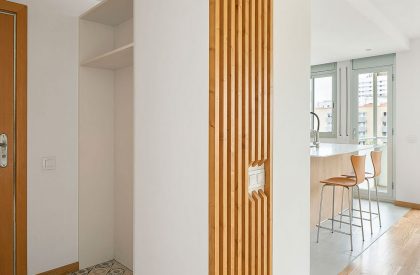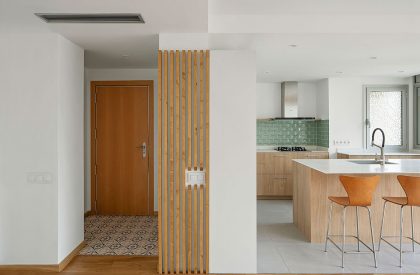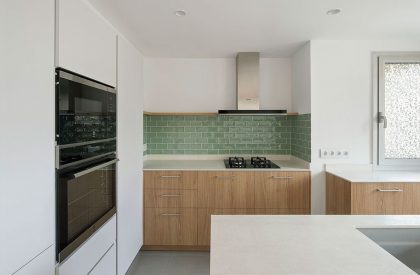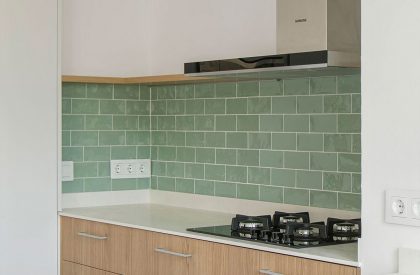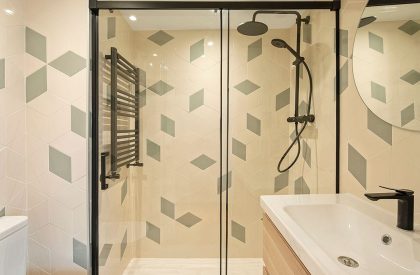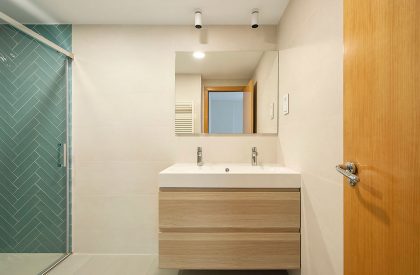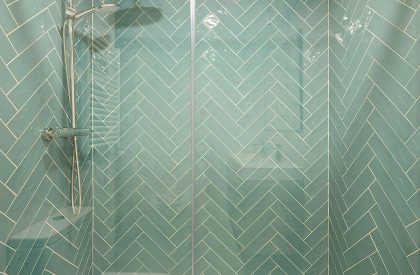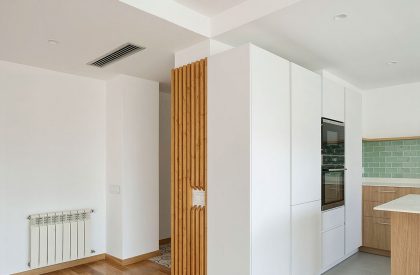Excerpt: ‘Refurbishment in Poblenou’ by Midori Arquitectura is a home interior design project aimed at visually and spatially connecting the spaces while maintaining some separation. The partition wall was dismantled to create a larger space with uninterrupted views and natural light. The spaces are conceptually separated by materiality in the flooring and the walls to maintain clear space use.
Project Description

[Text as submitted by architect] The project aims to enhance the virtues of this fairly new apartment in Barcelona. The dwelling was in good condition, and featured a good distribution, with every room, except the two bathrooms, having natural light and ventilation. Besides renovating both bathrooms, the design focuses on connecting visually and spatially the kitchen with the living room, while still maintaining them separated to a certain degree.


This goal was accomplished by demolishing the partition wall separating the kitchen and the living room in order to open up the space and thus obtaining a continuous view of the views and natural light.


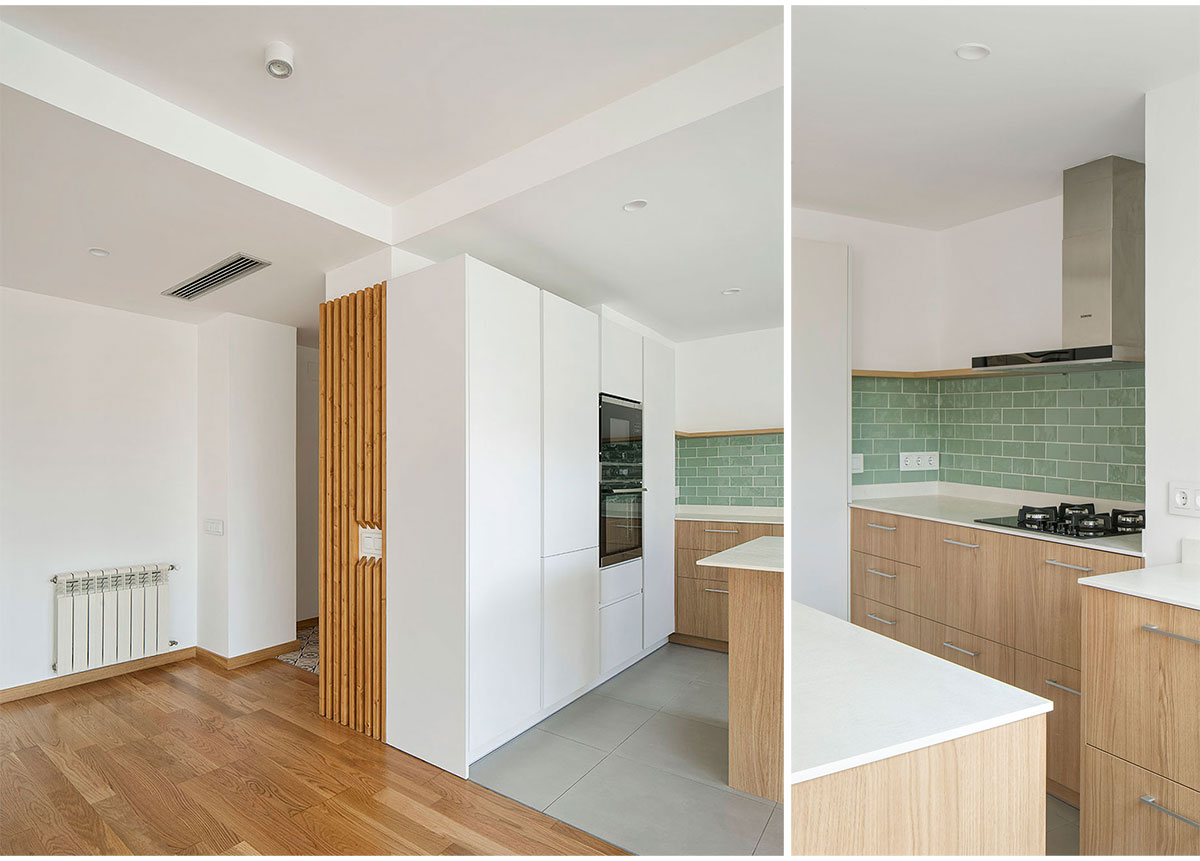
The kitchen cabinets and appliances were rearranged to better serve this new distribution. Tall cupboards, the fridge and the pantry were placed on one side, where the previous entrance to the kitchen was, coming from the hall. Those cupboards do not reach the ceiling to allow the entrance to the flat to also be part of the main living area, and also introduce some natural light. They are finished in white, in order to single out the rest of the kitchen cabinets, made out of wood. The backsplash in the range area is cladded with turquoise tiles, providing a colorful flash at the end of the room.
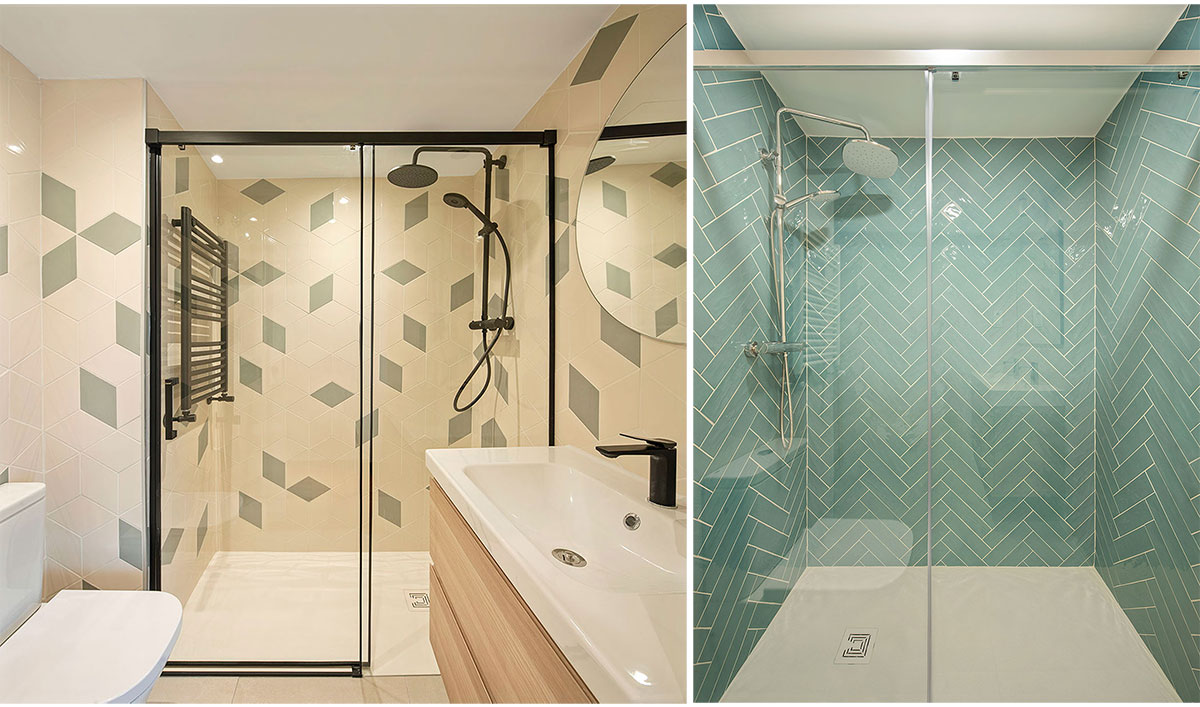

In order to maintain the uses of the space clearly separated, both rooms, kitchen and living room, are nevertheless kept conceptually apart through the floor materiality and the situation of the kitchen island. Also, the ceiling height is lowered in the kitchen, the entrance and one side of the living room to allow wiring and AC conductors to pass through, thus enhancing the feeling of independent spaces.
