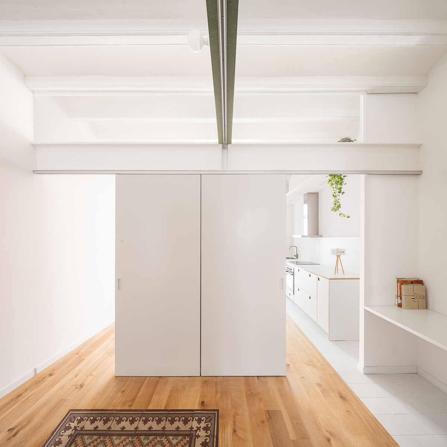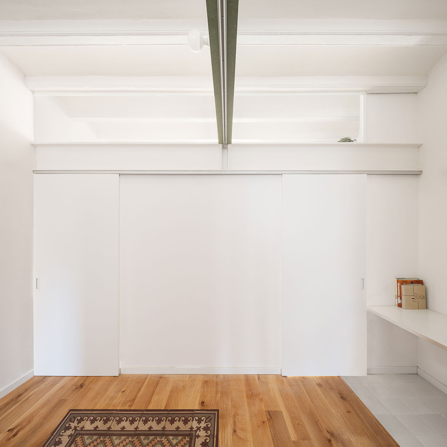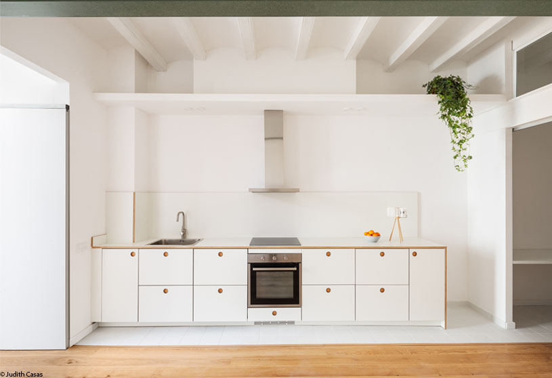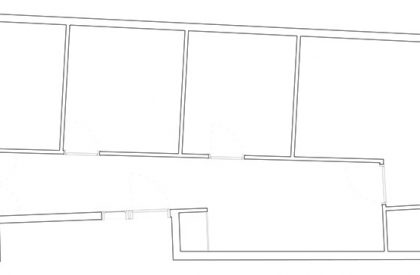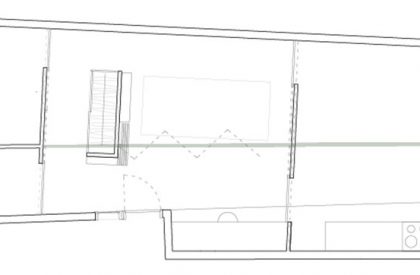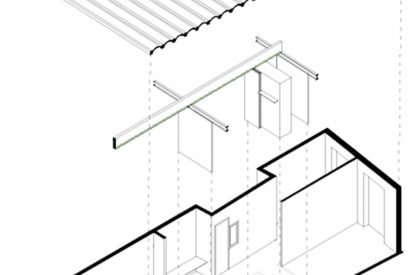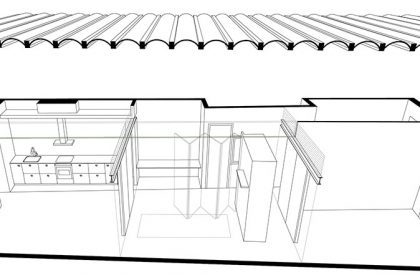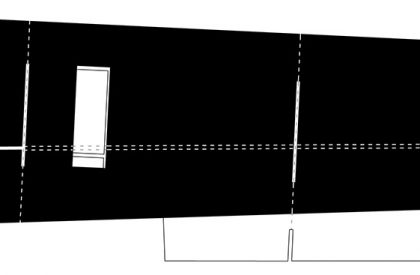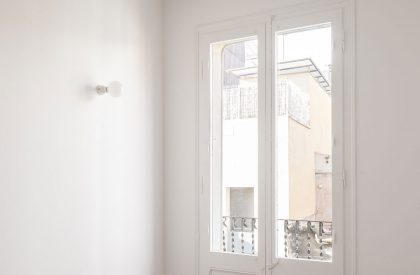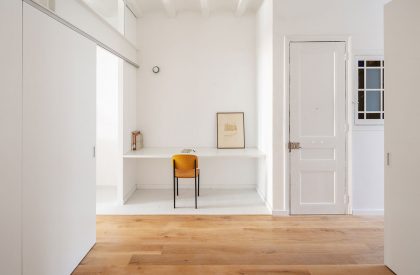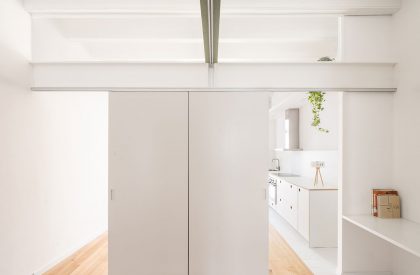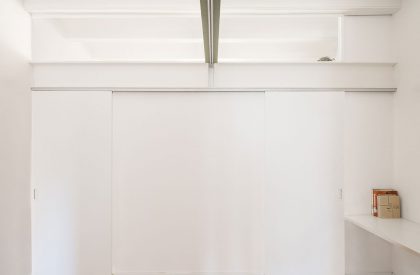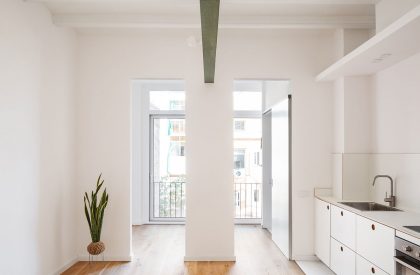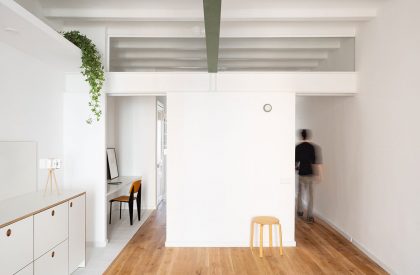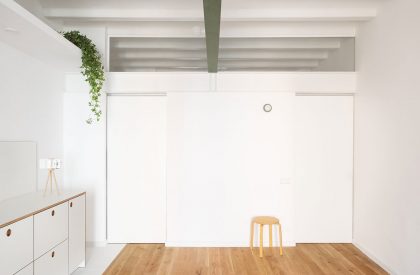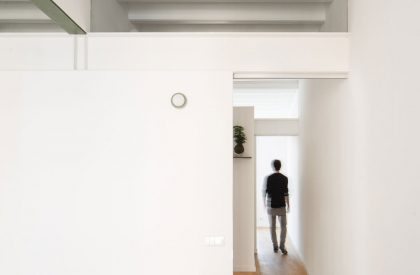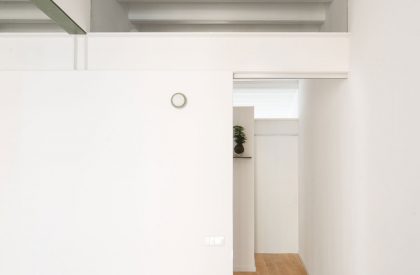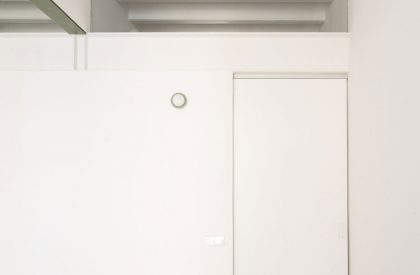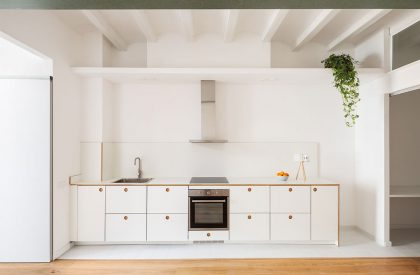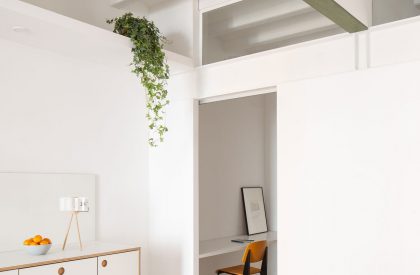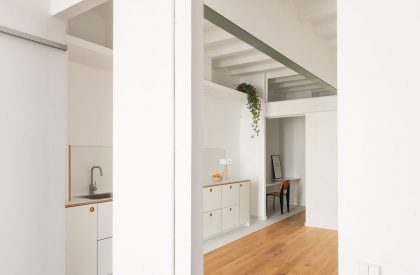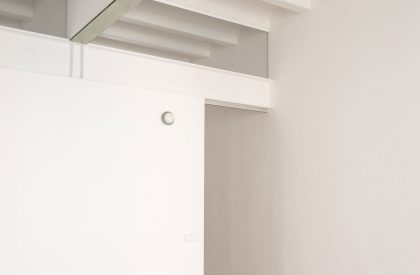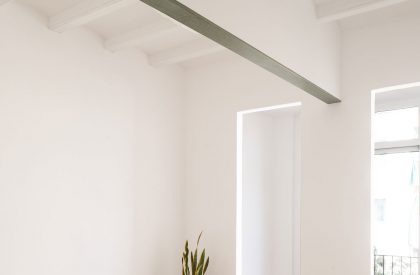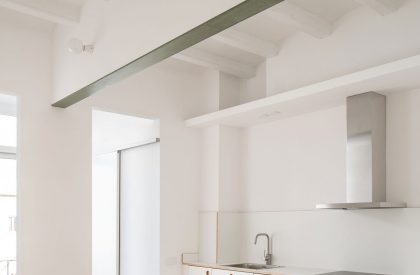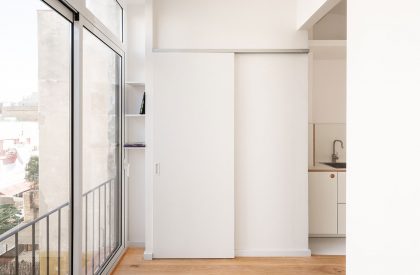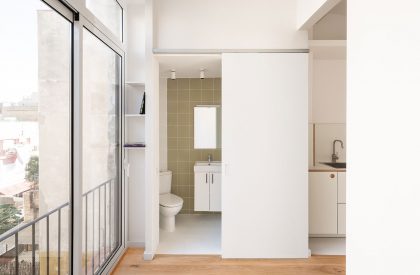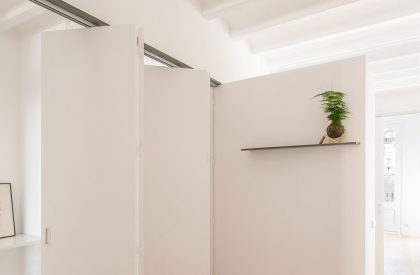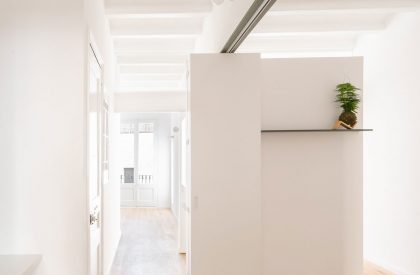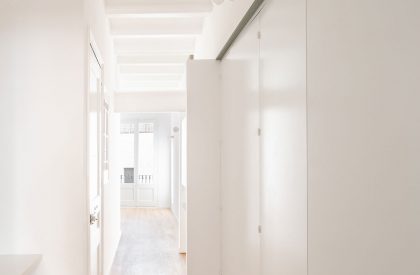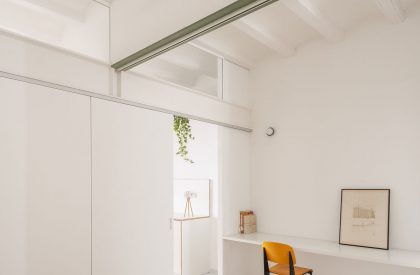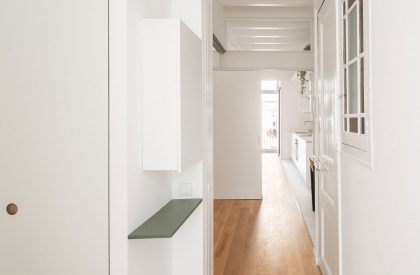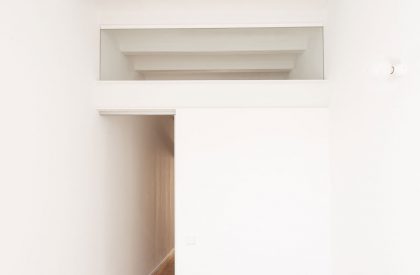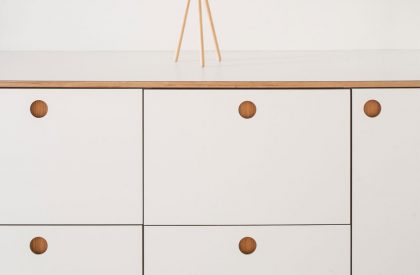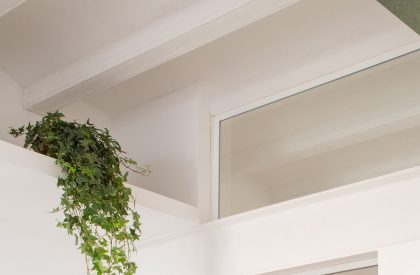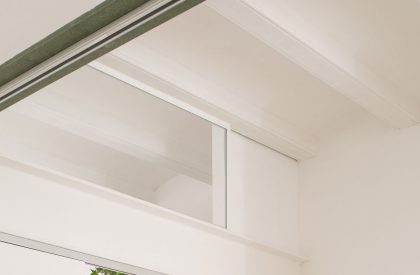Excerpt: Refurbishment in Sants by Midori Arquitectura is an interior design project aiming to enhance the subpar conditions and value the unique features of the home. When evaluating the intervention, there were two main factors to consider: first, the lengthy geometry made it difficult to utilize the center area, and second, the placement of the drainage pipes prevented the kitchen and bathroom from being placed far from them.
Project Description
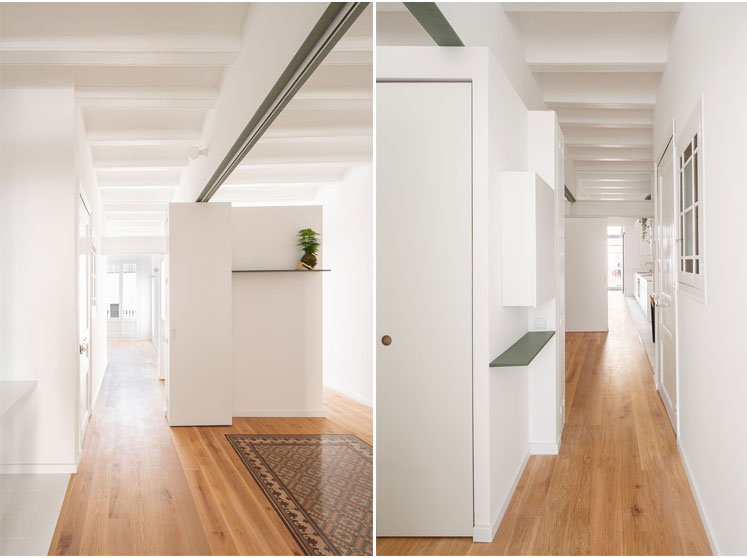
[Text as submitted by architect] The intervention consists of the refurbishment of a house in a building in the Sants neighborhood of Barcelona. The apartment was in poor condition and had a very unfortunate distribution, with a long corridor that widened to host a room without any defined use, two interior bedrooms without natural lighting or ventilation, and a room that was accessed through another. The proposal aims to improve these conditions and value the distinctive elements of the house.
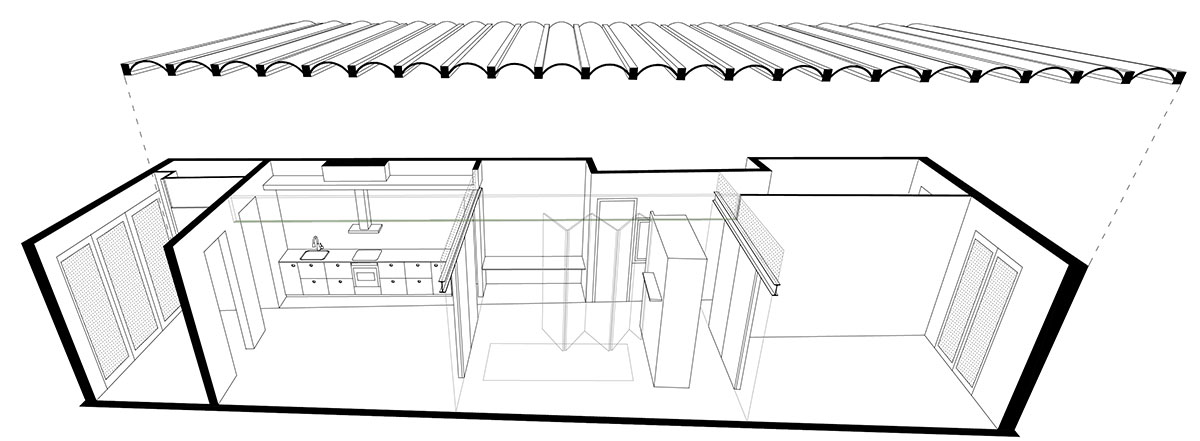
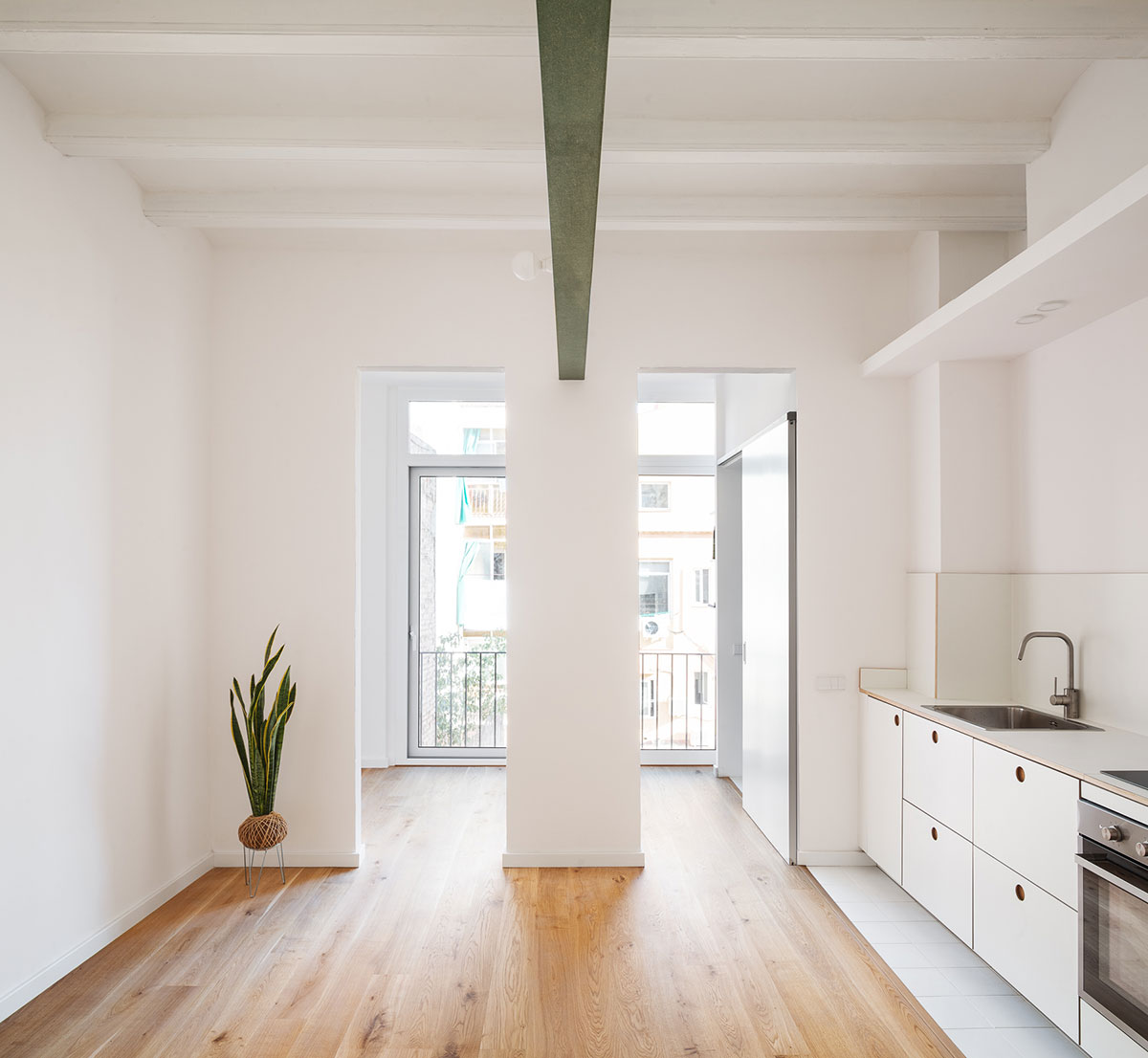
There are two main factors when considering the intervention: firstly, a long geometry that made it difficult to take advantage of the central area, and secondly, the position of the drainage pipes that prevented the kitchen and bathroom from being located far from them. It was decided to keep the bedrooms on the façade facing the street, the living room on the inner façade, and free up the gallery space by bringing the kitchen to the living room.
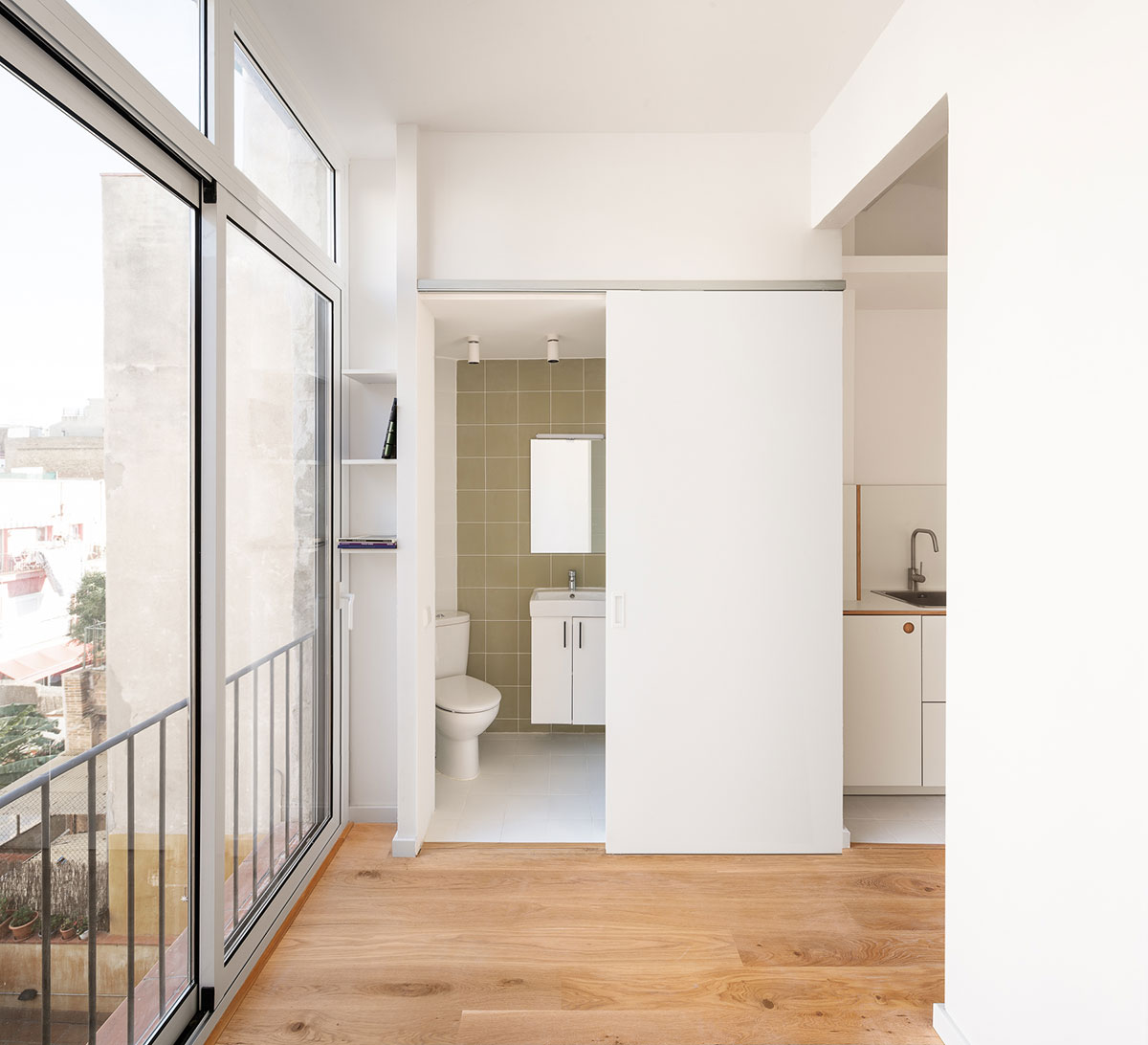
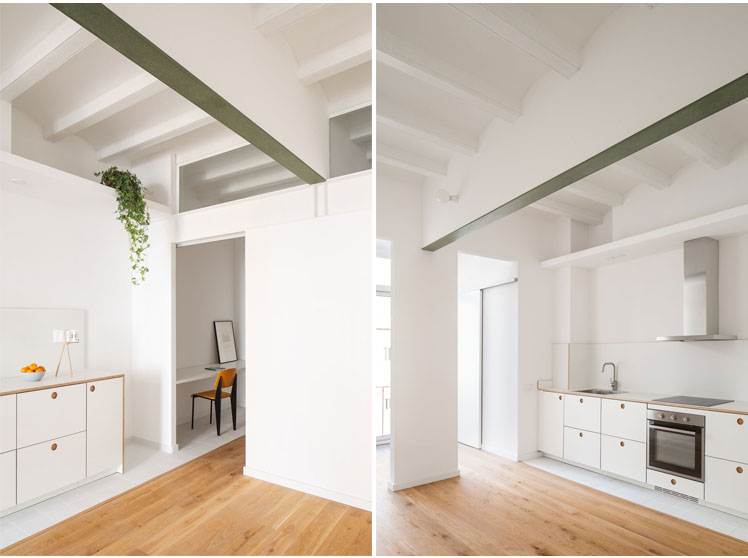
The bathroom remains in the same position, thus creating a block of wet rooms and freeing up the rest of the space for the other rooms. The demolition reveals the presence of a wooden beam and ceramic vault ceiling in fairly good condition, which we want to show and enhance. However, it is considered necessary to install a new beam from façade to façade.
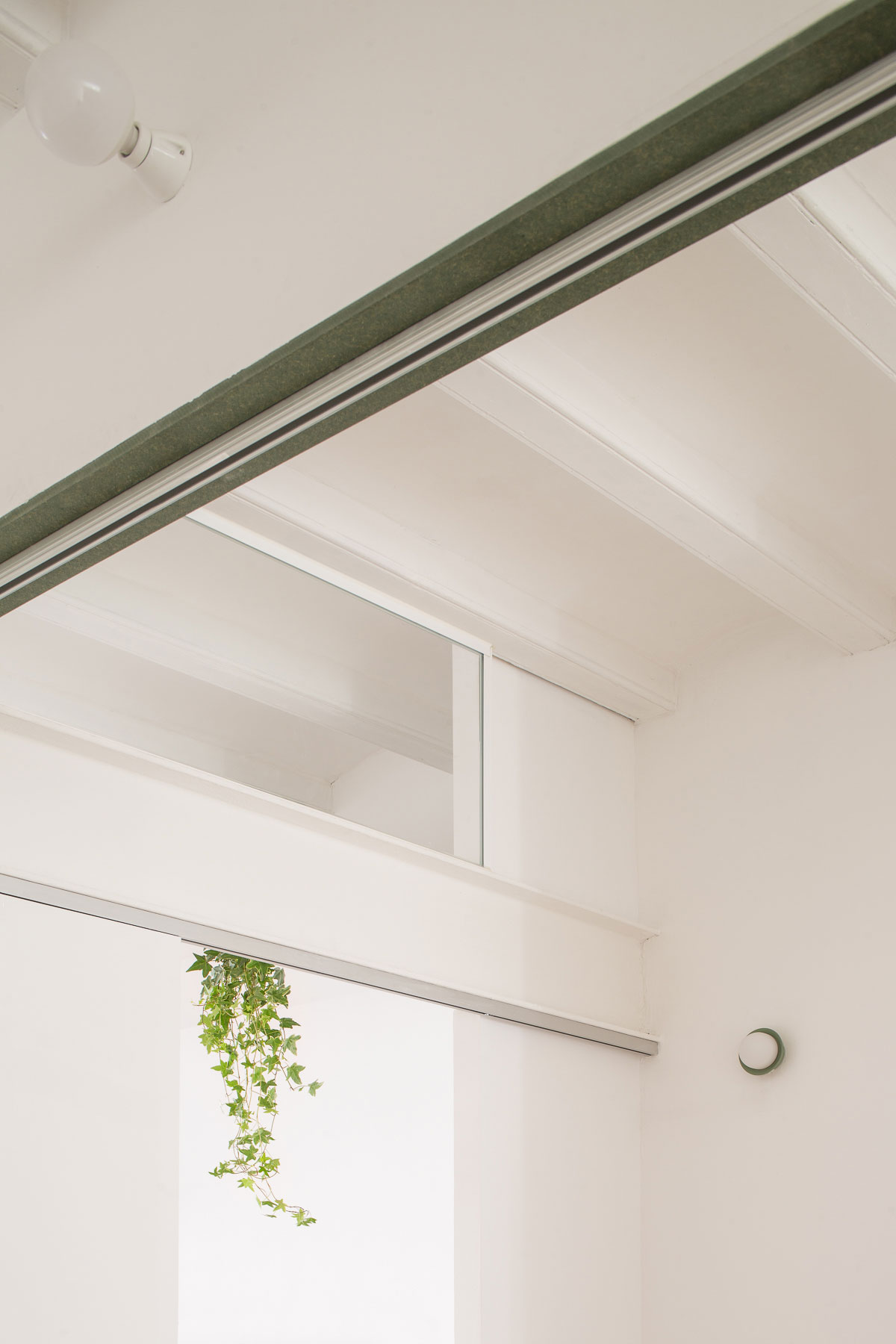
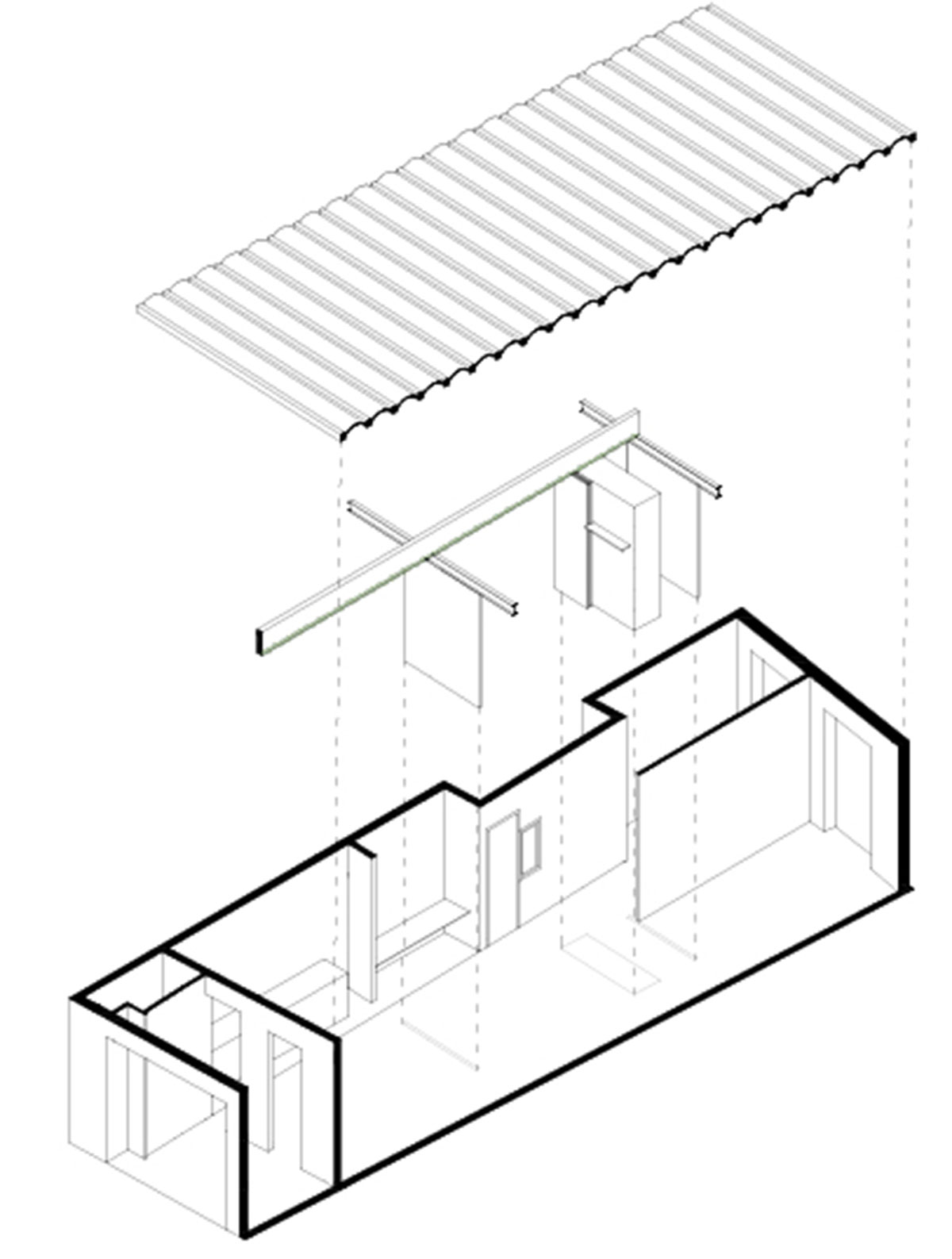
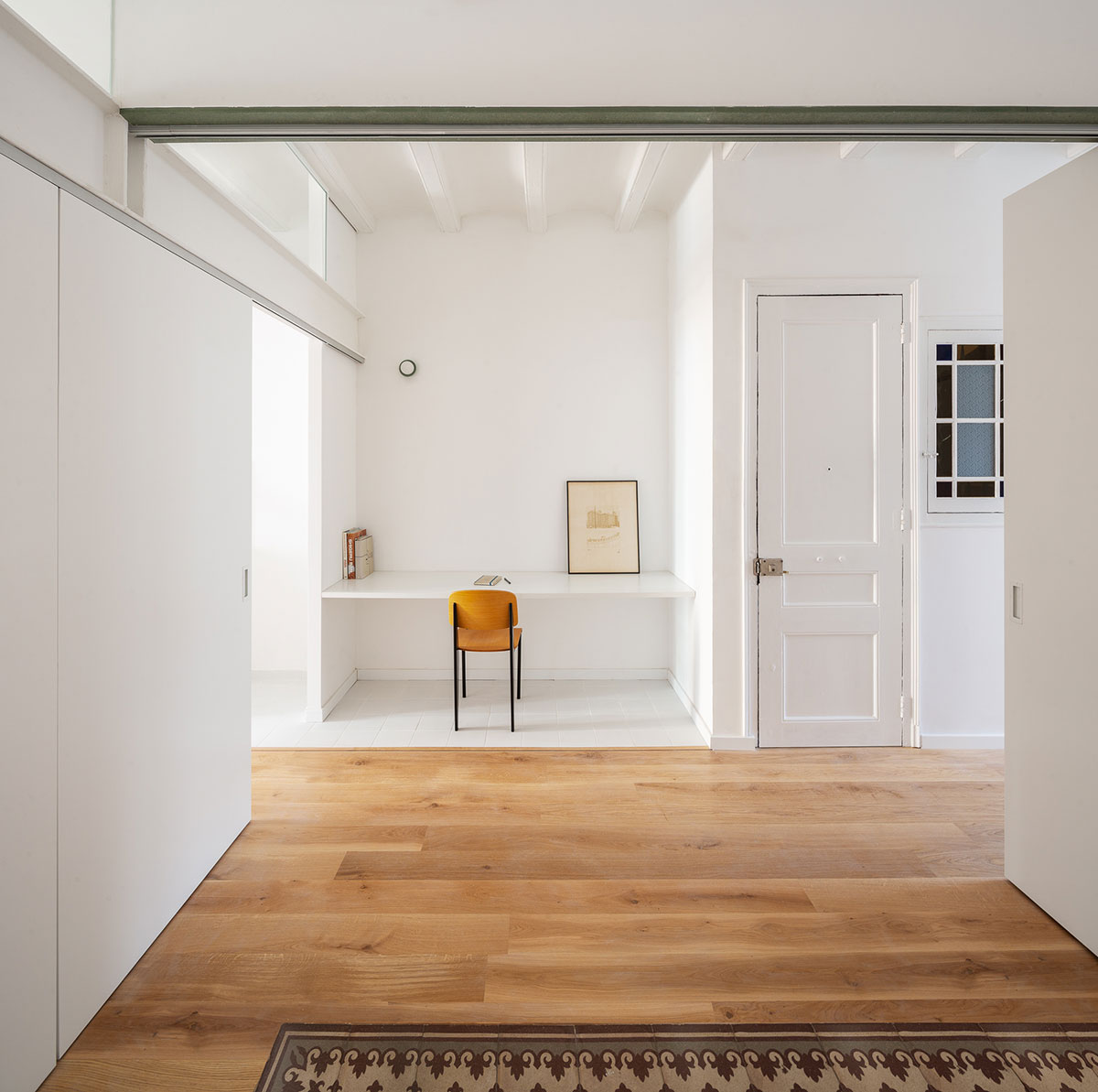
It is precisely this beam that articulates the new distribution of the house. There are two perpendicular beams that support it, and these are located right along the interior partitions. These supports, however, are placed about 60cm below the beam and are joined to it by small steel profiles, which act as pillars. This separation creates a void above the partitions that allows natural light to pass from both façades to the center of the house and allows the entire original ceiling to be perceived from end to end. The beam is covered with drywall up to the level of the support beams to protect it from fire, giving the appearance of a large structural element resting on two supports.
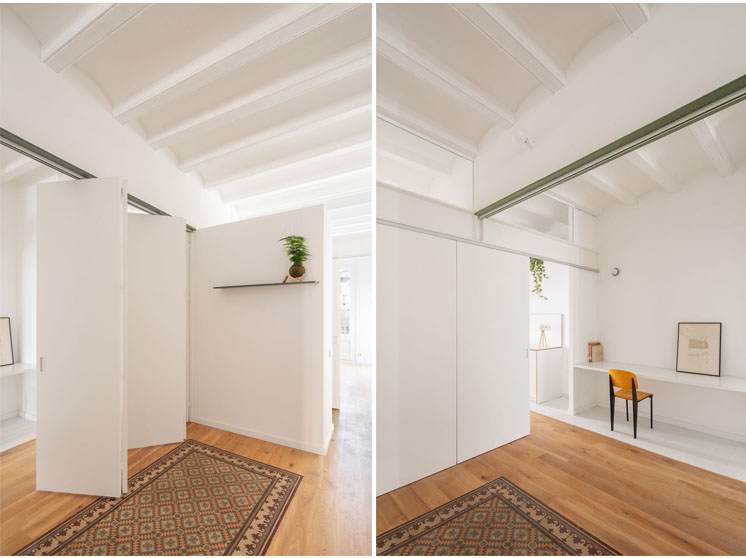
This element serves as a thread linking the entire intervention, running through the entire length of the space and accompanying the sequence of rooms. With the same desire to value the original elements of the house, a part of the original hydraulic mosaic is recovered and placed in a room in the center of the flat as if it were a carpet, claiming this area of the house as a multipurpose space that can be used as a dining room, study, or guest room. This new room enjoys the natural light that passes through the interior windows and can be separated by closing a mobile partition to allow privacy when necessary.

