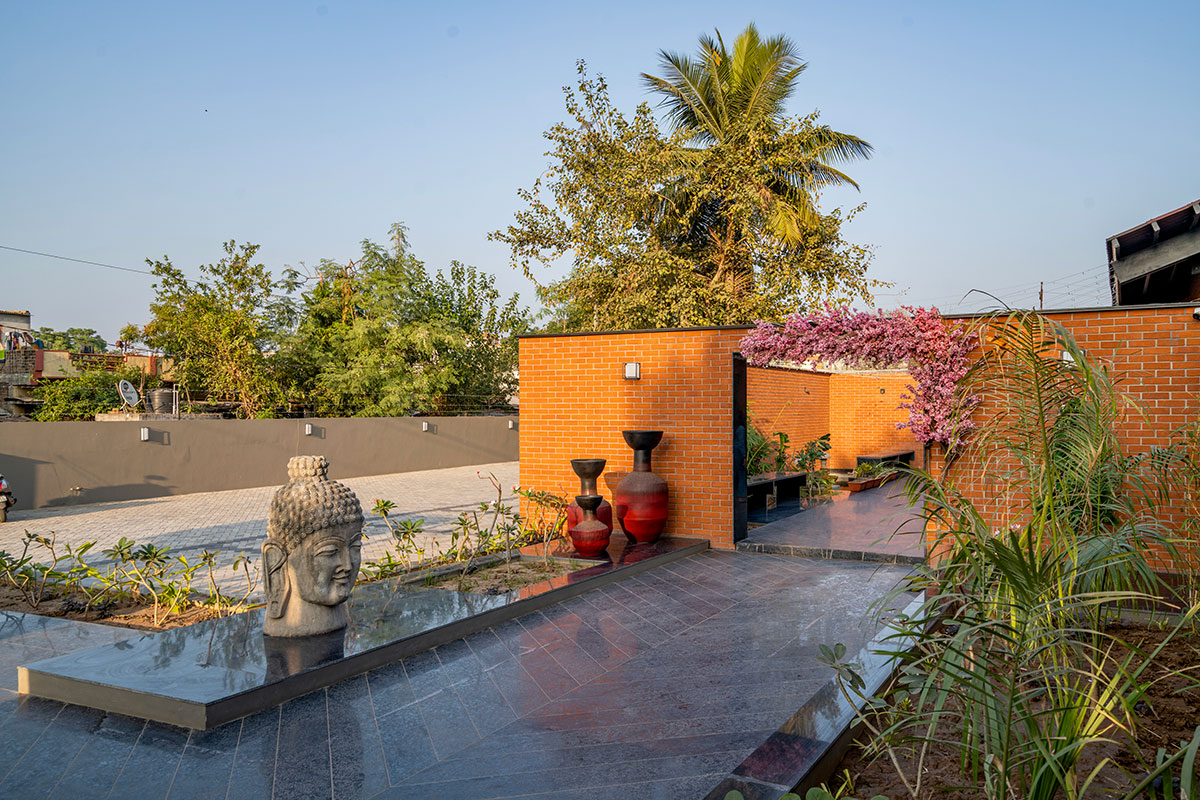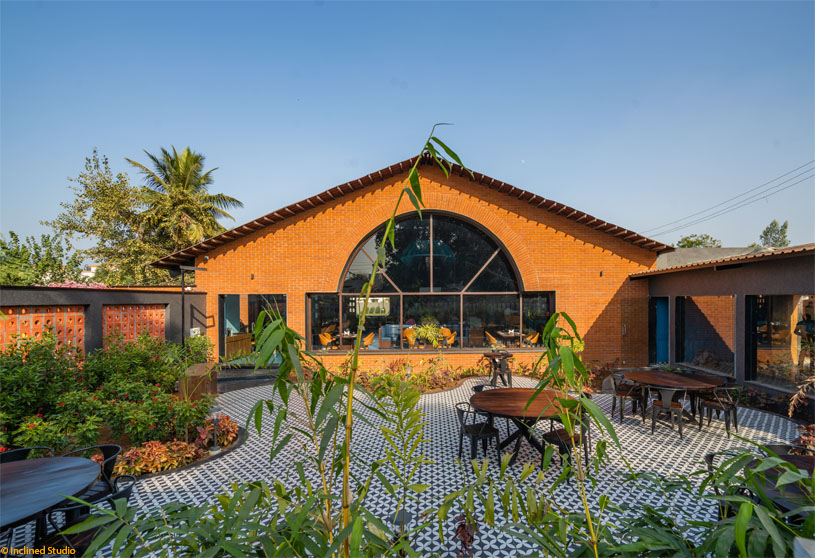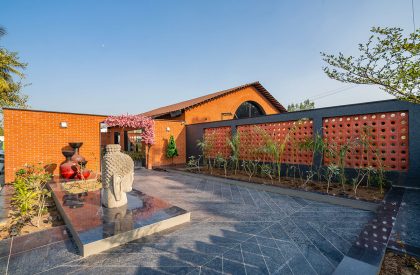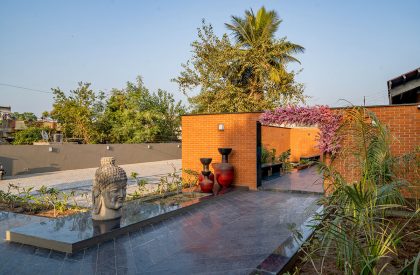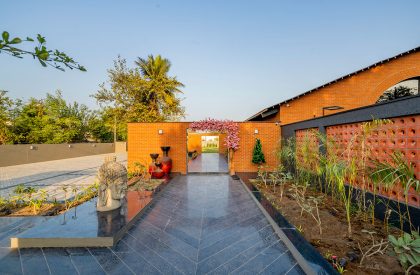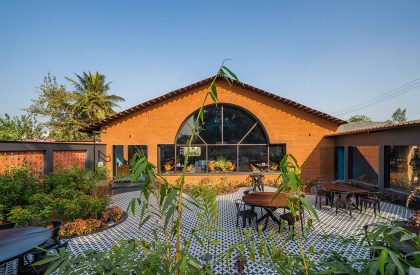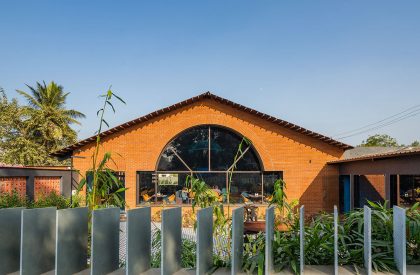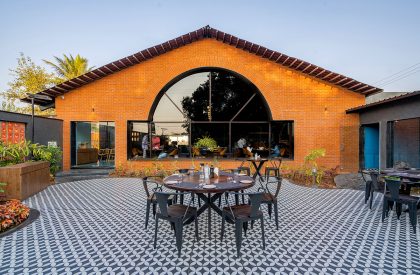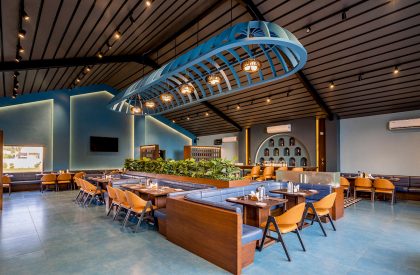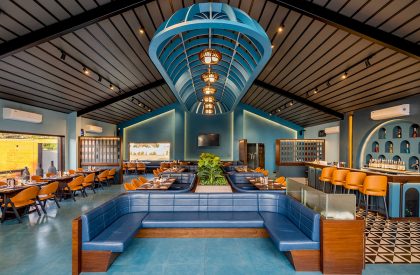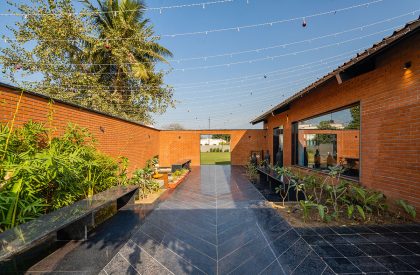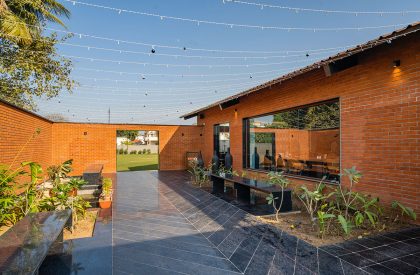Excerpt: On entering the Retro Bistro Multi Cuisine Restaurant designed by Ace Associates, the user is welcomed into the entrance pavilion, which allows the user to segregate themselves from the hassling city life. The surrounding landscape, accented by beautiful pottery and intricate sculpture, changes the aura of the whole environment.
Project Description
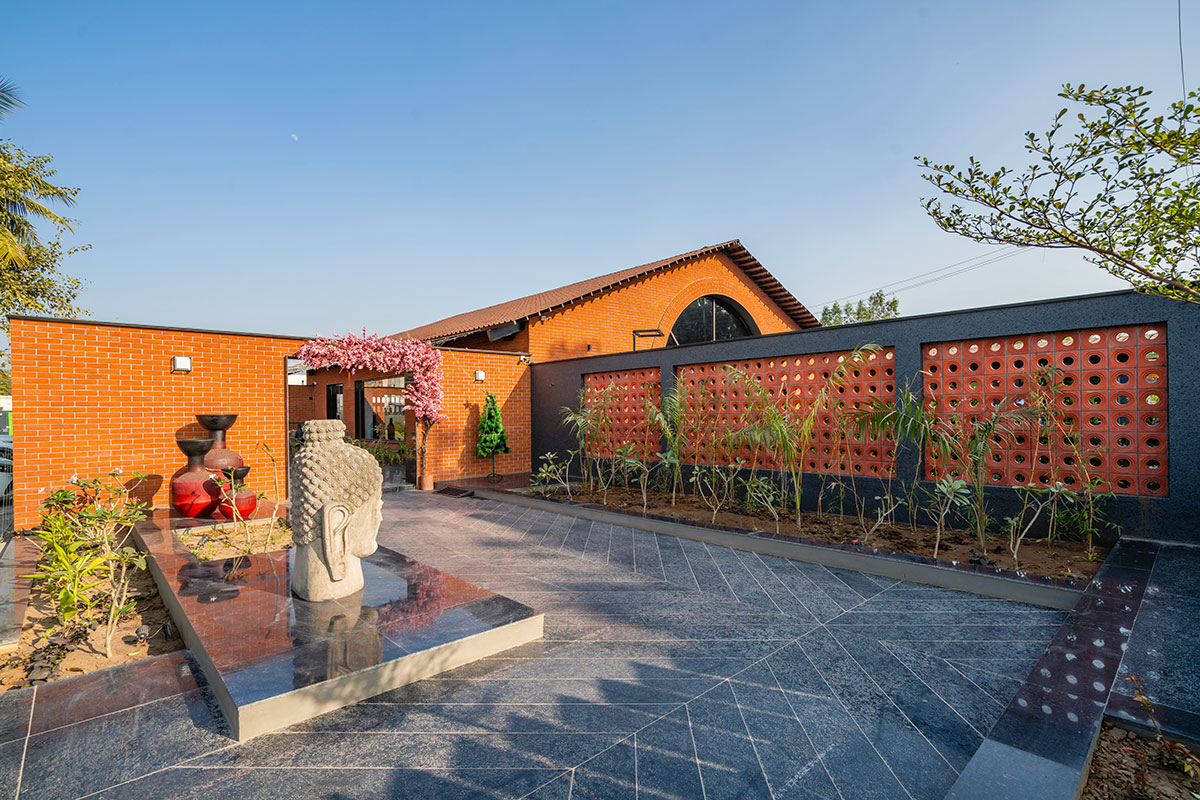
[Text as submitted by architect] Retro Bistro is a famous multi-cuisine restaurant with an outlet in Vadodara. Following a successful run in the food industry, the client approached us to open a franchise in Anand. The brief was laid out in three segments. The first segment focused on the restaurant, with indoor and outdoor seating spaces providing a unique ambiance complementing their legacy. The second segment was to create a bakery outlet with a small seating area. Lastly, the third segment was to design a large party area to host large gatherings. The end result is an outcome of the architect’s unique vision for the exterior as well as the interior theme, creating a perfect vibe for the restaurant and party plot area.
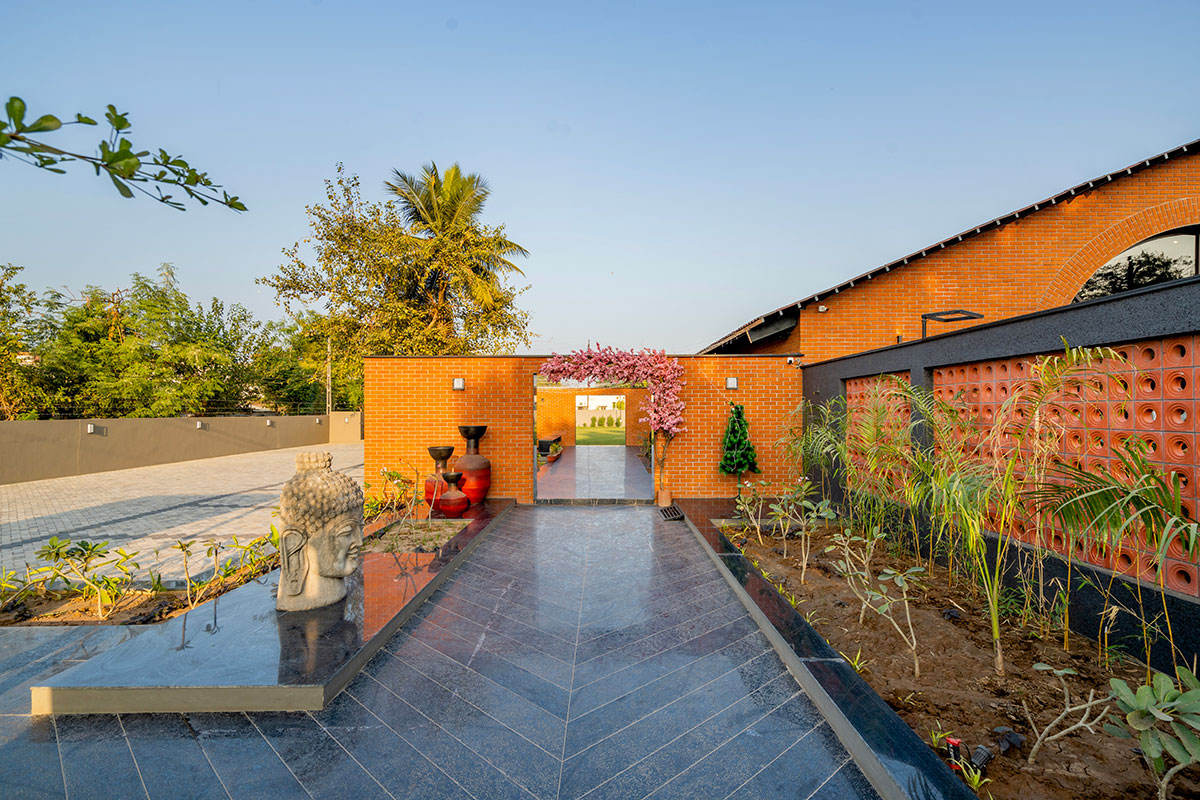
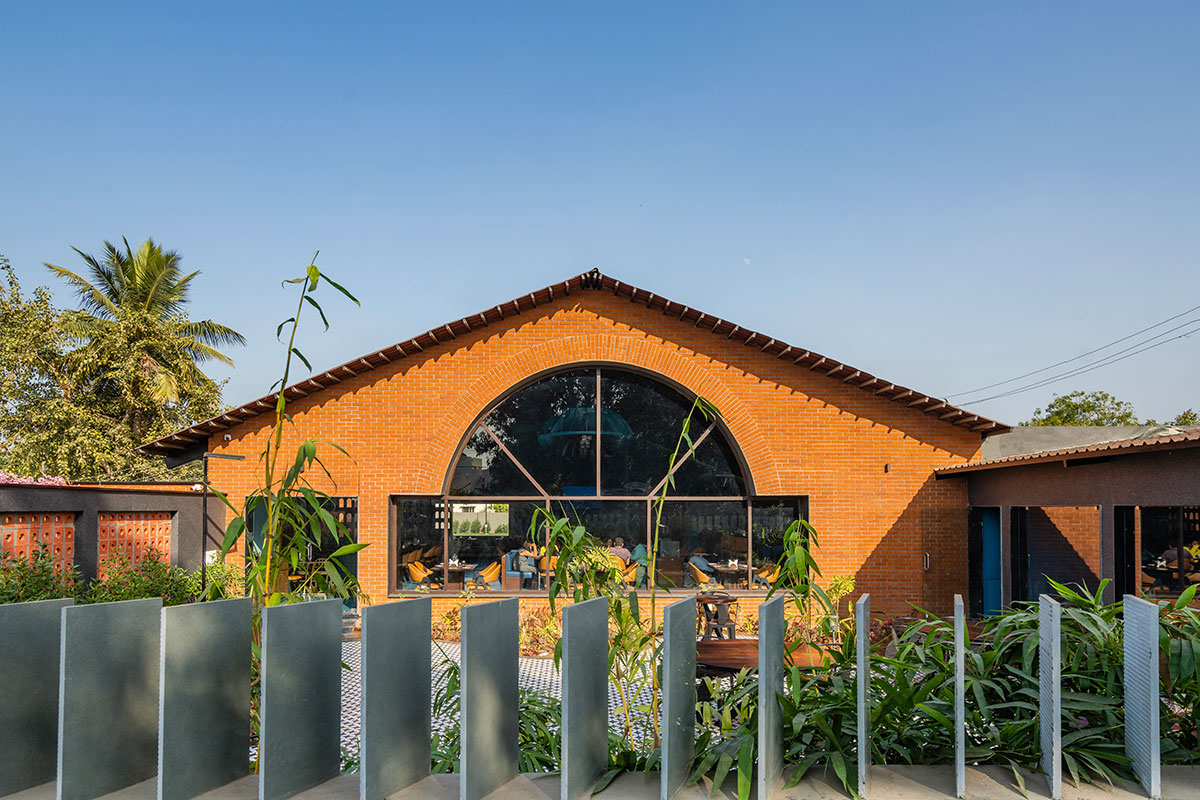
Entrance pavilion: On entering the restaurant, the user is welcomed into the entrance pavilion, which allows the user to segregate themselves from the hassling city life. The surrounding landscape, accented by beautiful pottery and intricate sculpture, changes the aura of the whole environment.
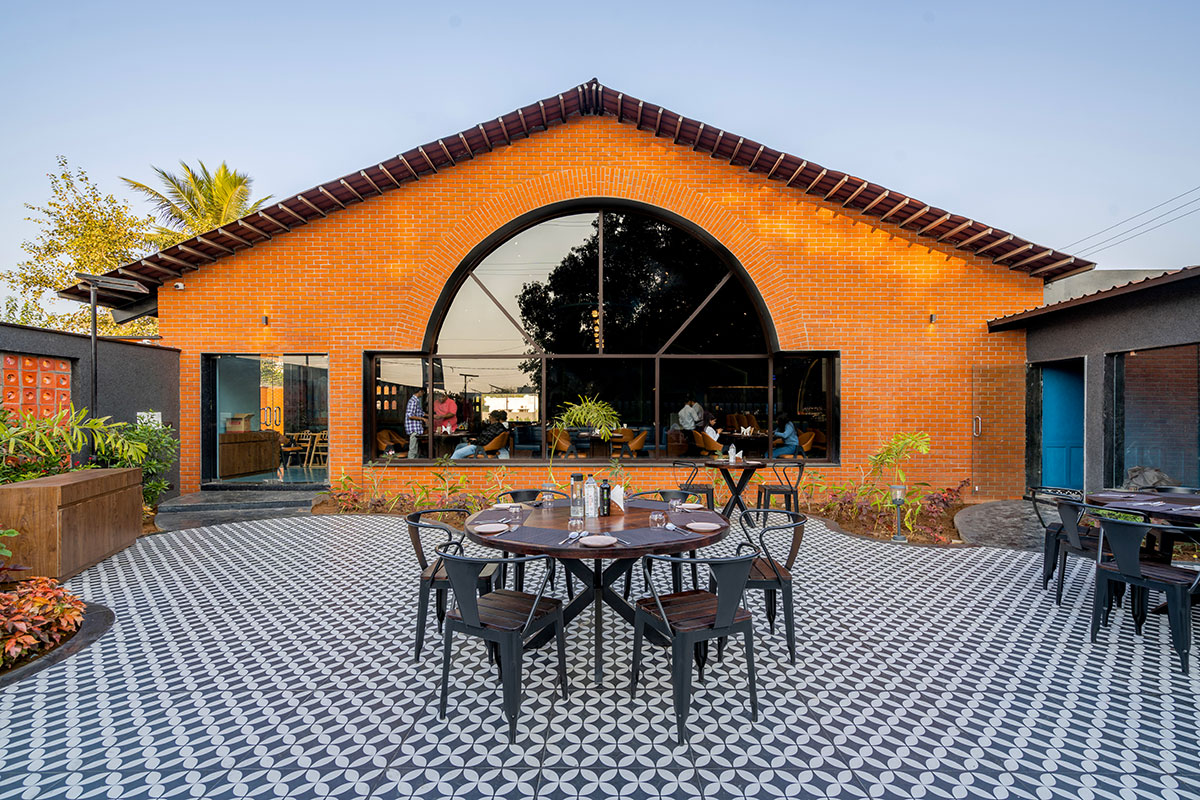
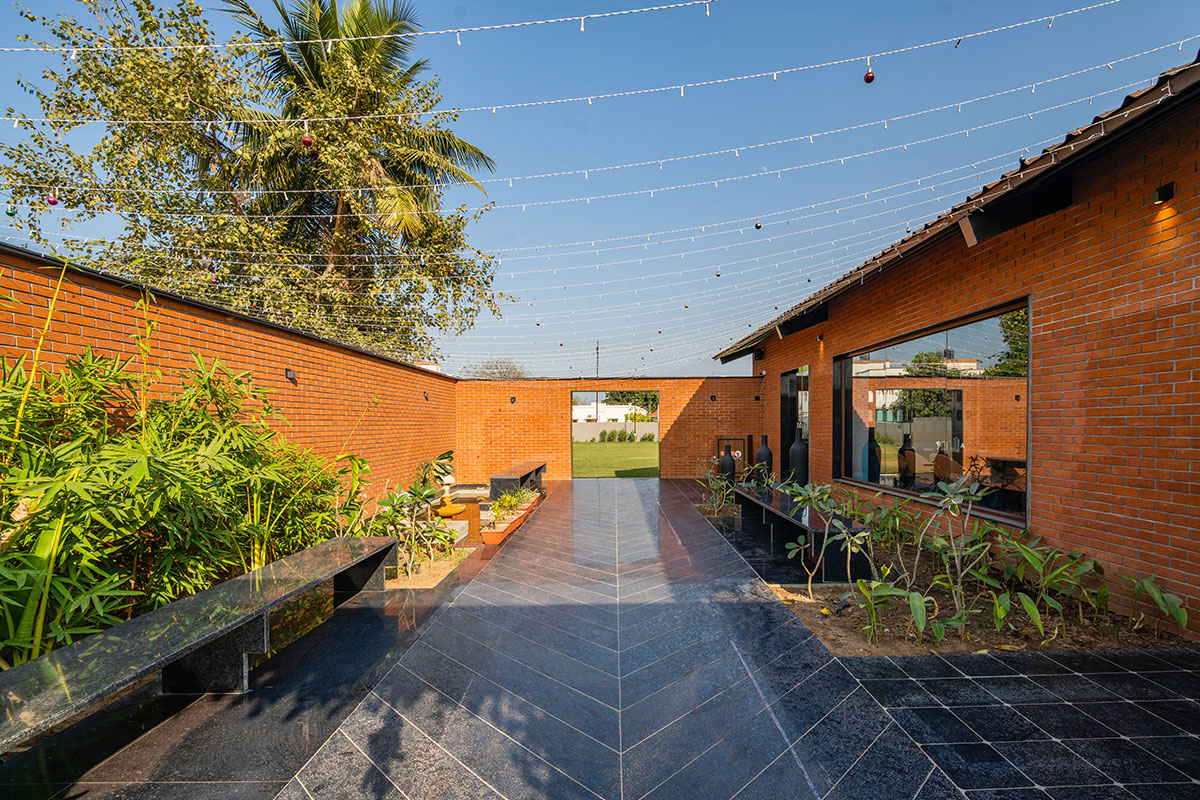
Waiting Area: As one moves ahead, we enter the open-to-sky waiting area. Flanked by landscape elements on one side, a soothing water body with a Bali-style fountain creates a beautiful rippling effect for the user sitting around the arena.
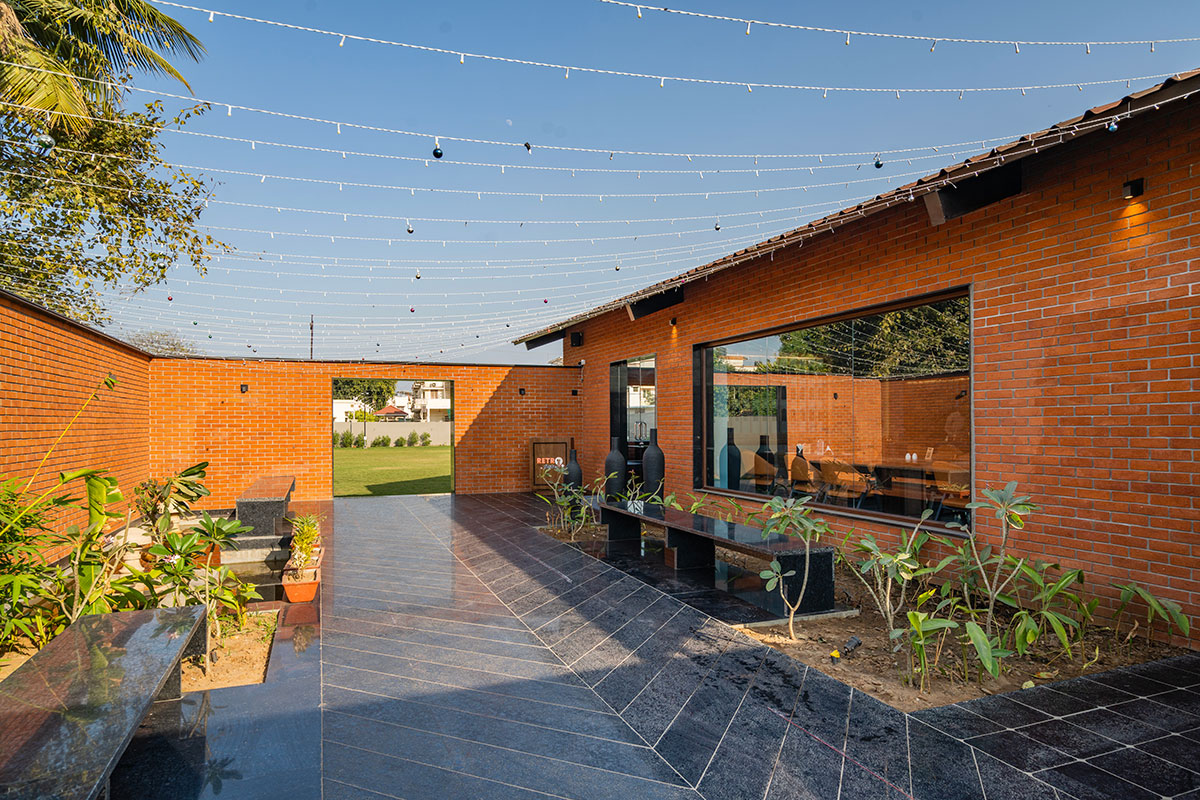
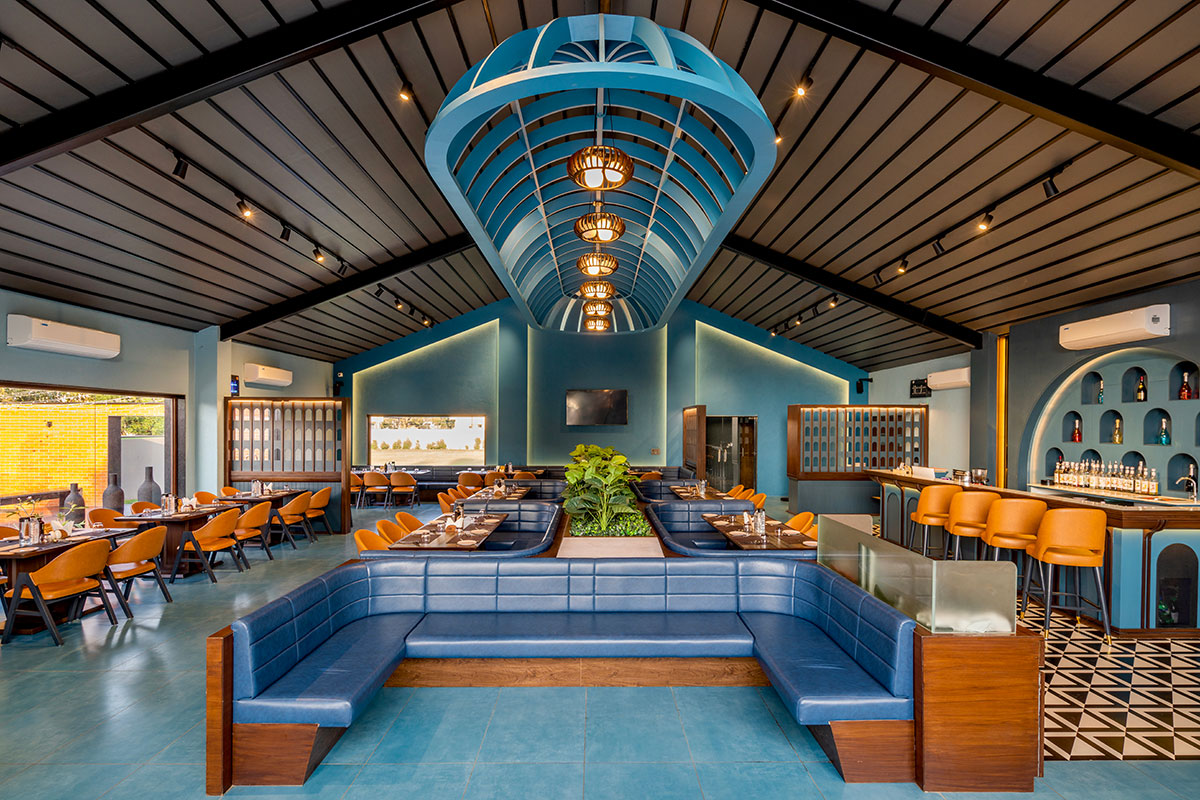
Restaurant: The double-pitched restaurant area provides a vibe like no other in the vicinity. As one enters the area, you can’t help but be surprised to see such a grand setup in a modern theme bathed in pastel blue. The central hanging wooden piece is a work of art and becomes the spine of the sitting layout. The sitting layout maximises the utility of the space as well as making it easier for the staff to service comfortably anthropometrically. The mocktail counter is designed in an arch form, creating a party vibe.
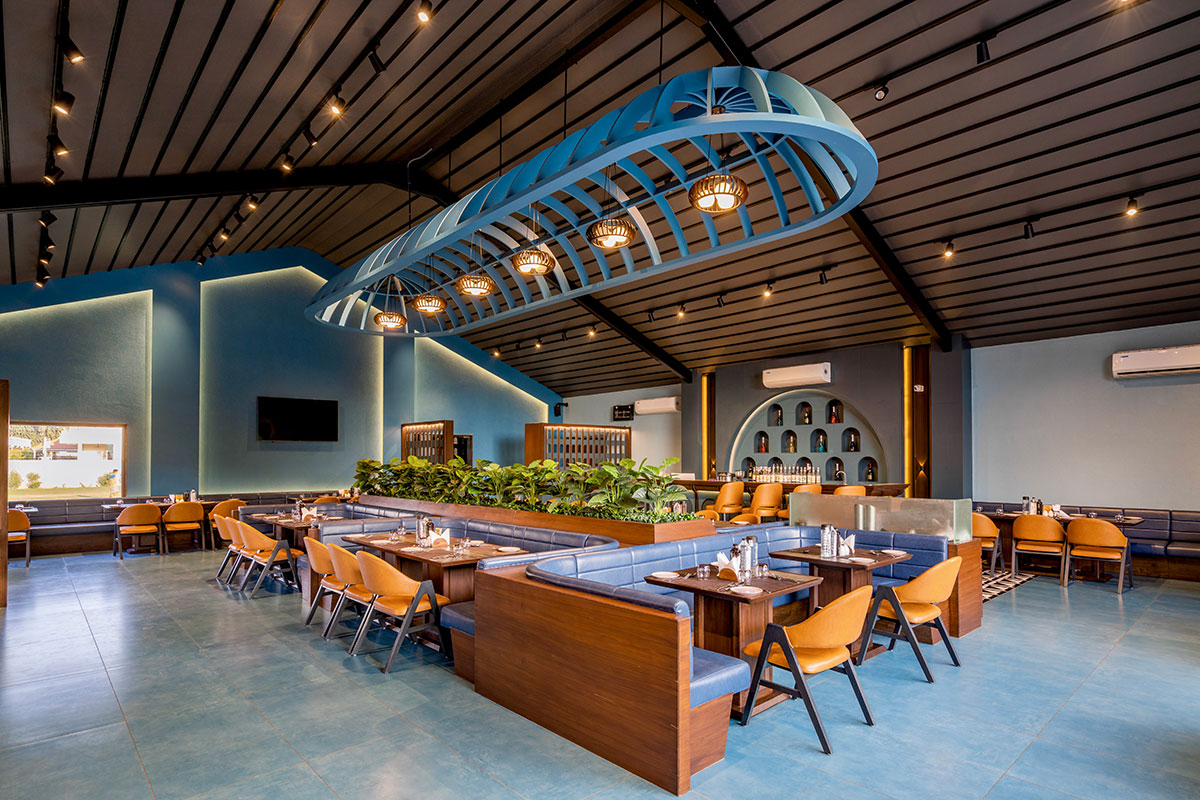
The outdoor seating is designed in an abstract floor layout format meant to host small gatherings of up to 50 people. The bakery has direct access from the approach road as well as being connected internally to the outdoor seating of the restaurant. The rear side of the restaurant houses all the services, as well as a toilet and hand wash area accessible to the restaurant, as well as the party lawn.
