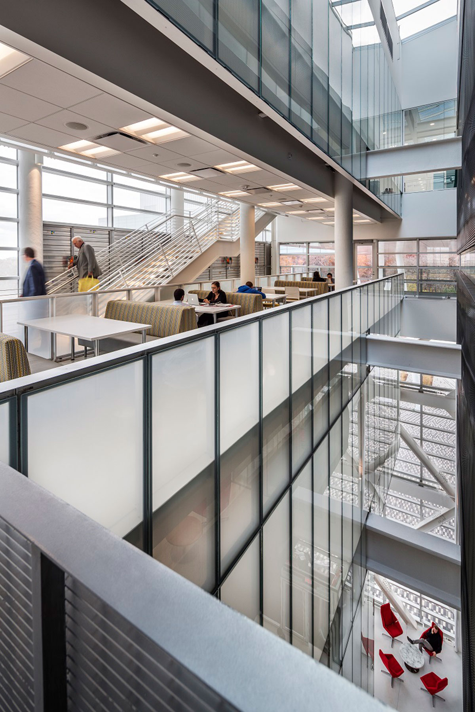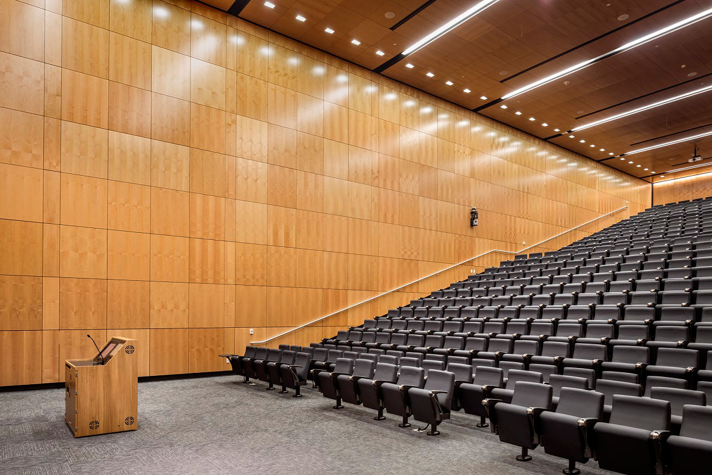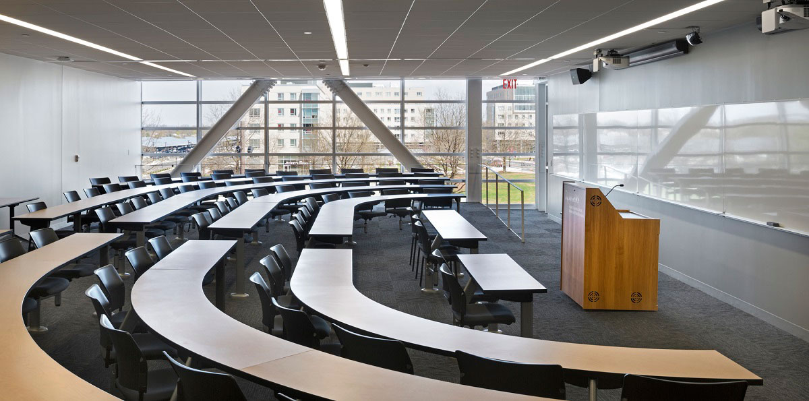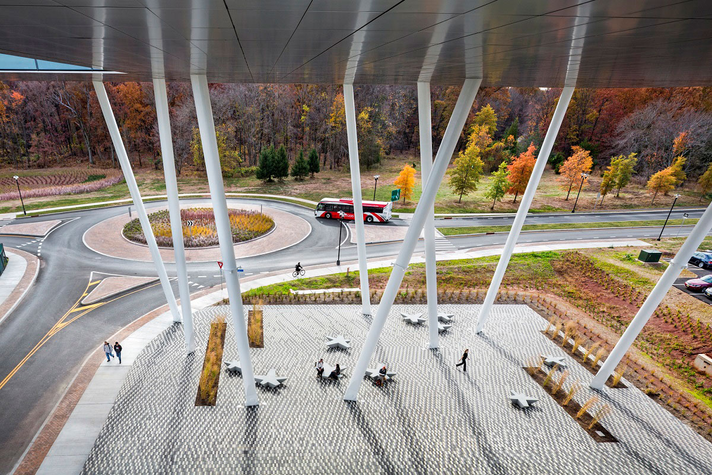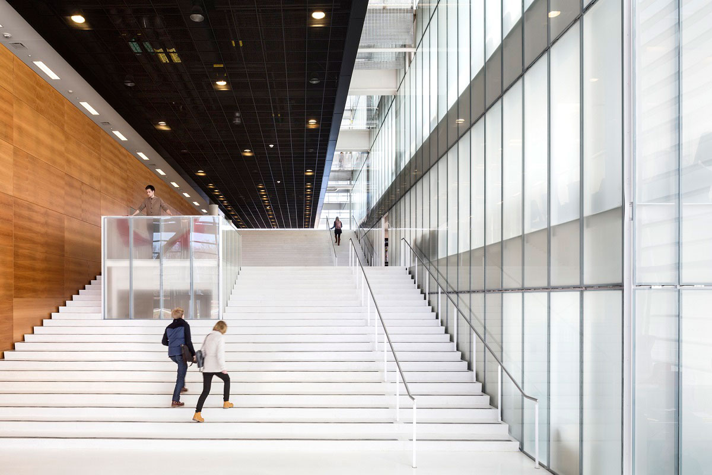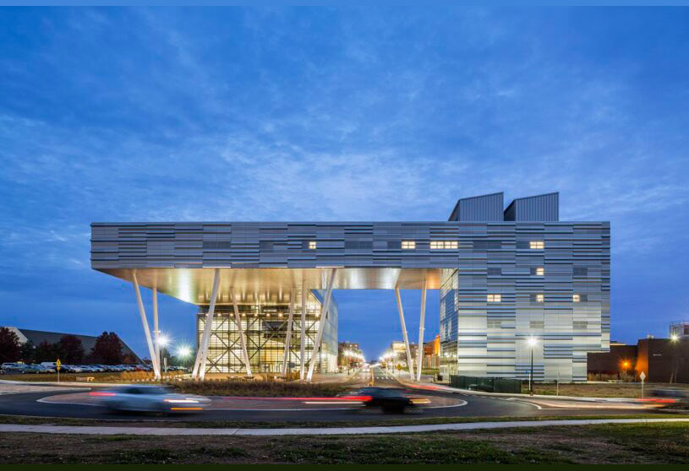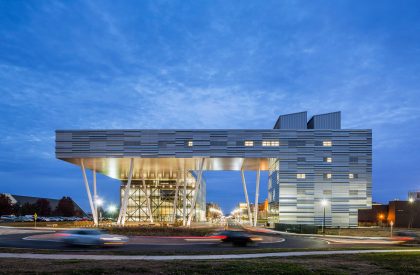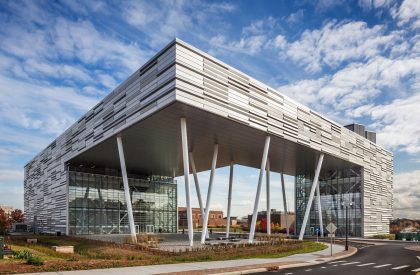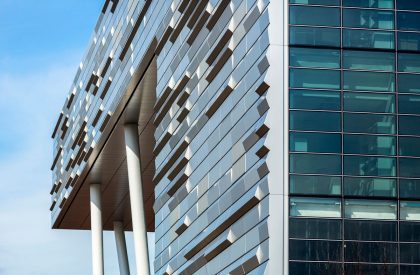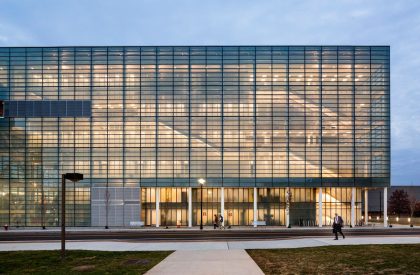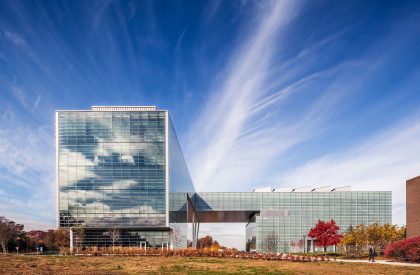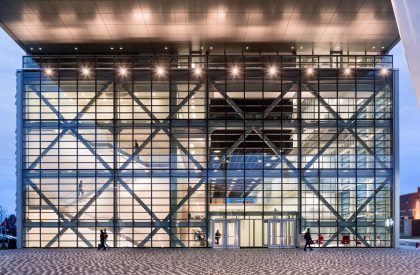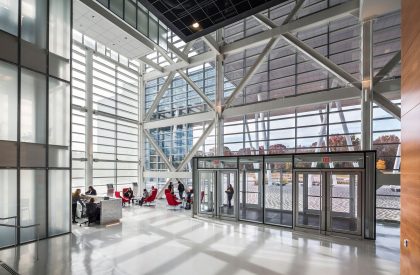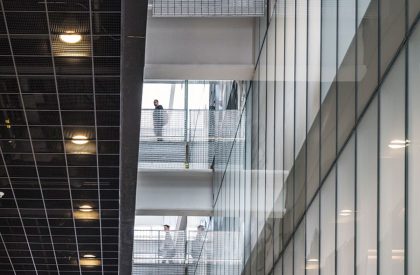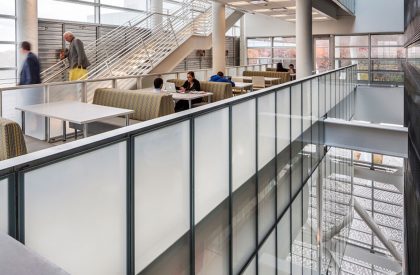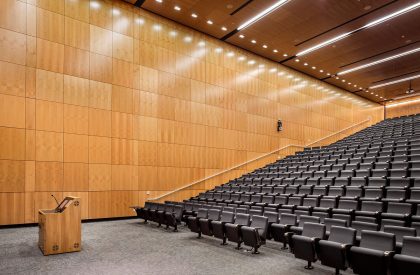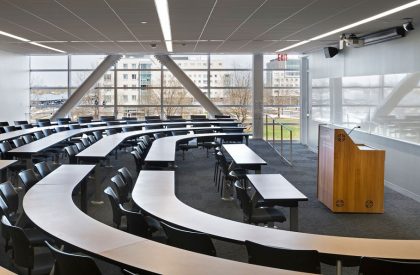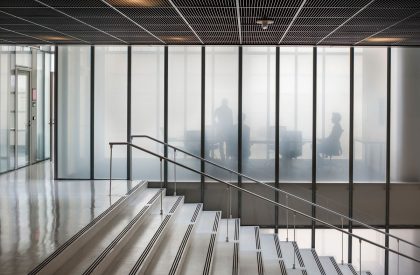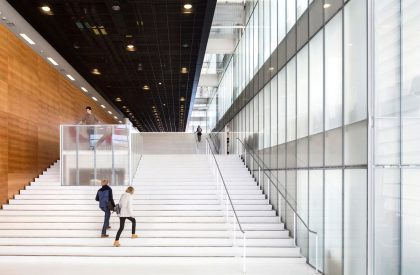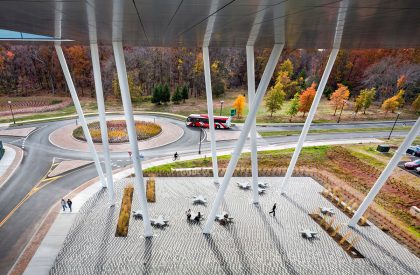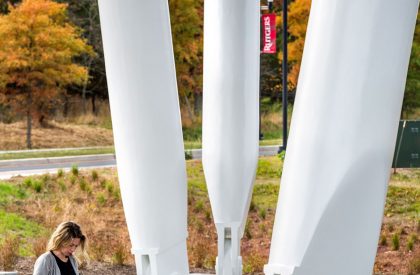Project Description
[Text as submitted by the Architects] Having won in 2007 the competition to develop a new master plan for the College Avenue Campus of Rutger University. In 2009 and as part of the first phase of the project, the construction of a new graduate and professional development campus in Livingston began, for which the approximately 14 thousand square meter Rutgers Business School was designed and built, launched in 2014.
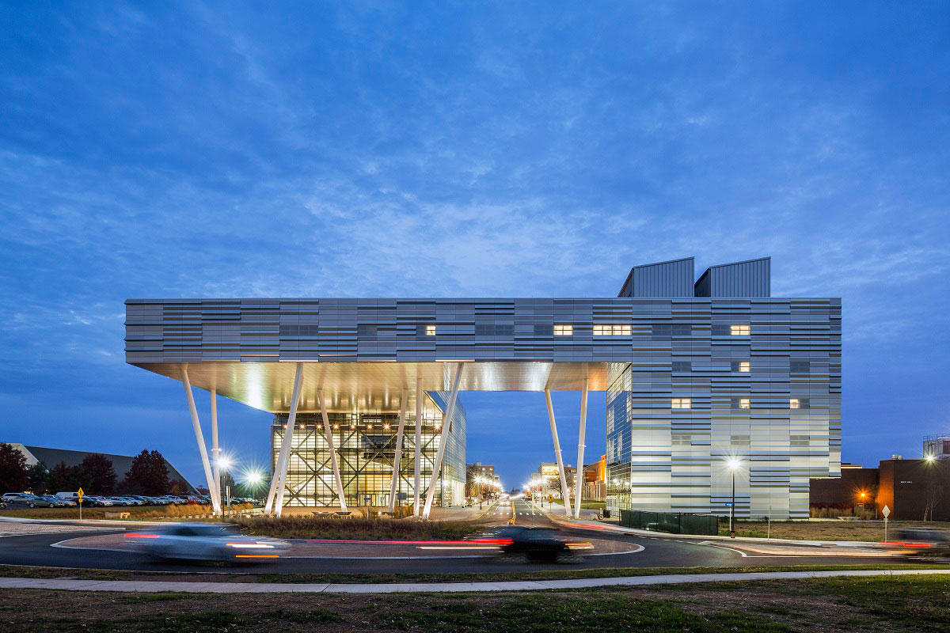
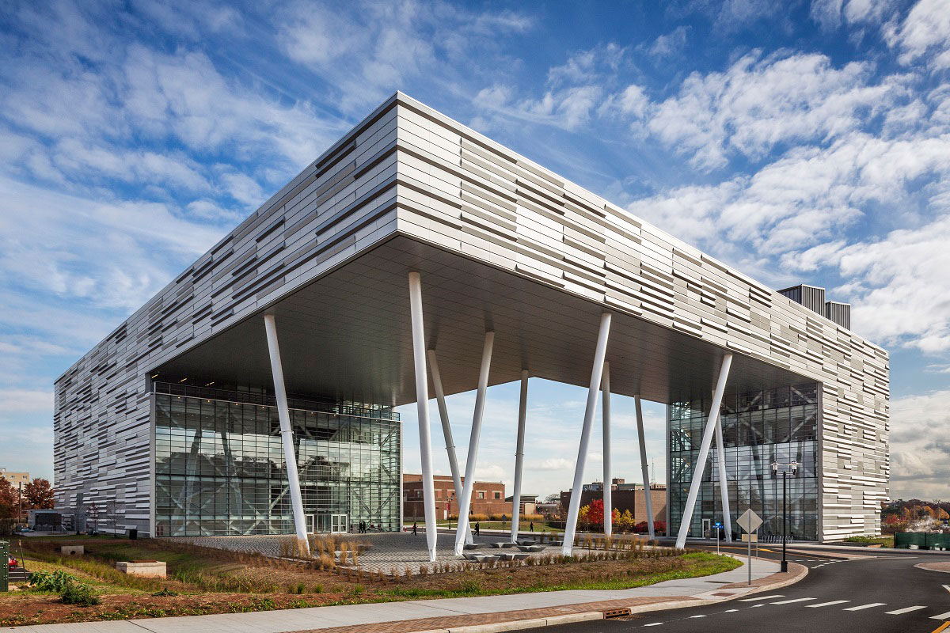
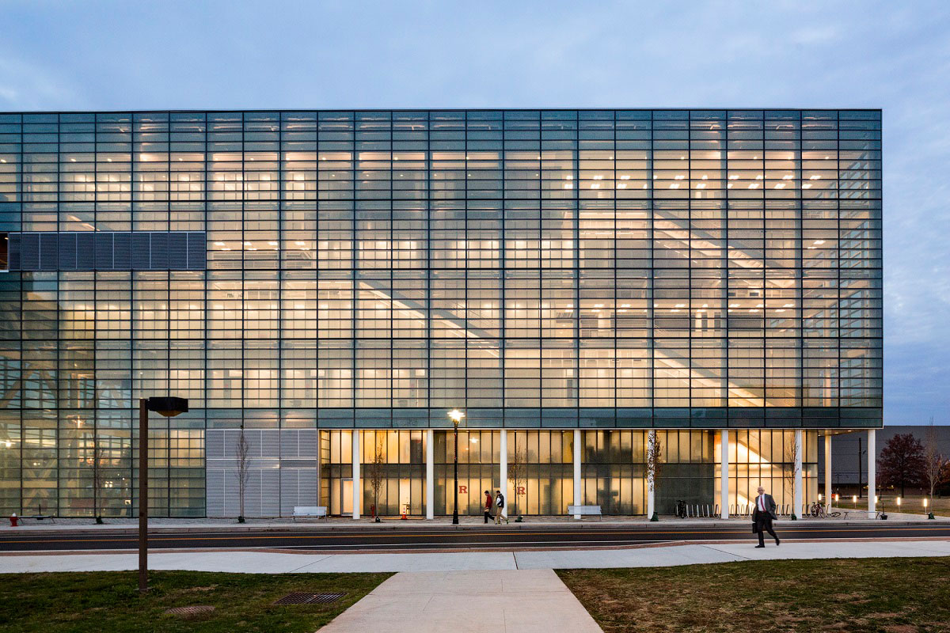
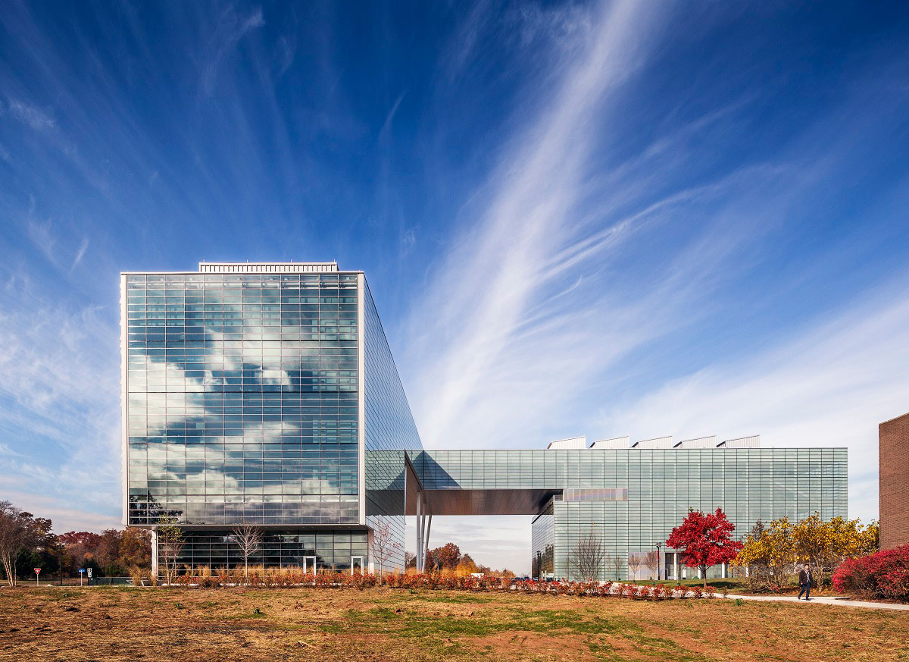
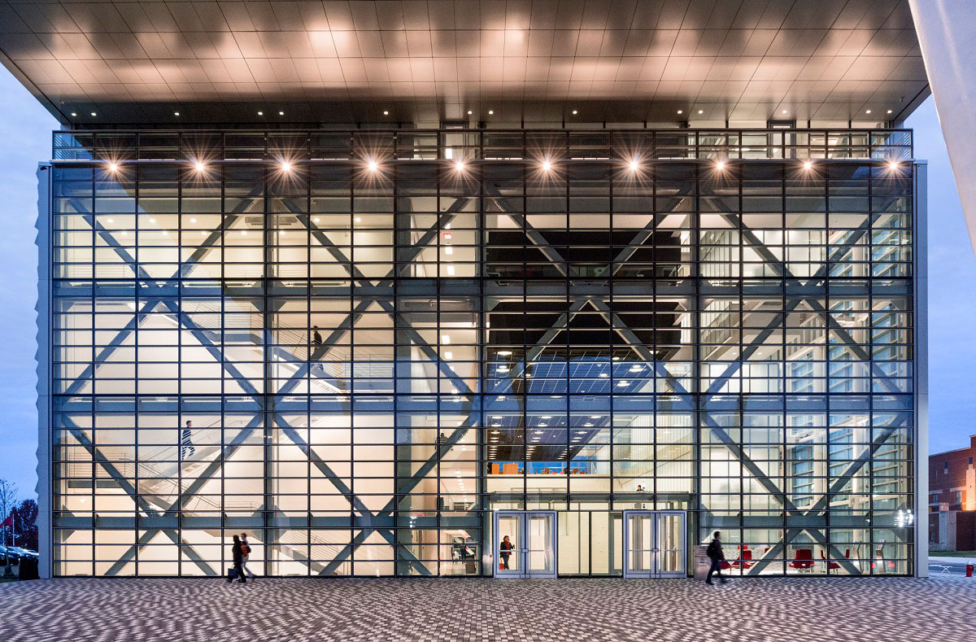
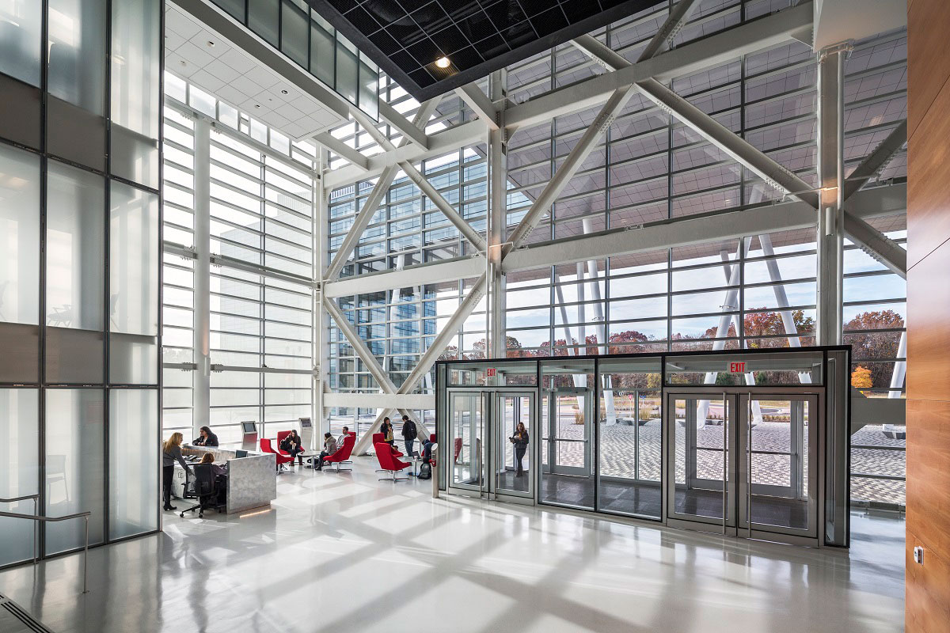
With an architectural program outlined between the rapidly growing university and the adjacent ecological reserve, the L-shaped building acts as an entrance to the campus, while its interiors connect vertically through a large atrium and horizontally. through various common areas, promoting social interaction informally and spontaneously on their tours.
Due to its operational and energy efficiency, the building has a LEED Silver certificate that complements the project’s approach, based on openness, connectivity, sustainability and the development of new forms of learning and work.
