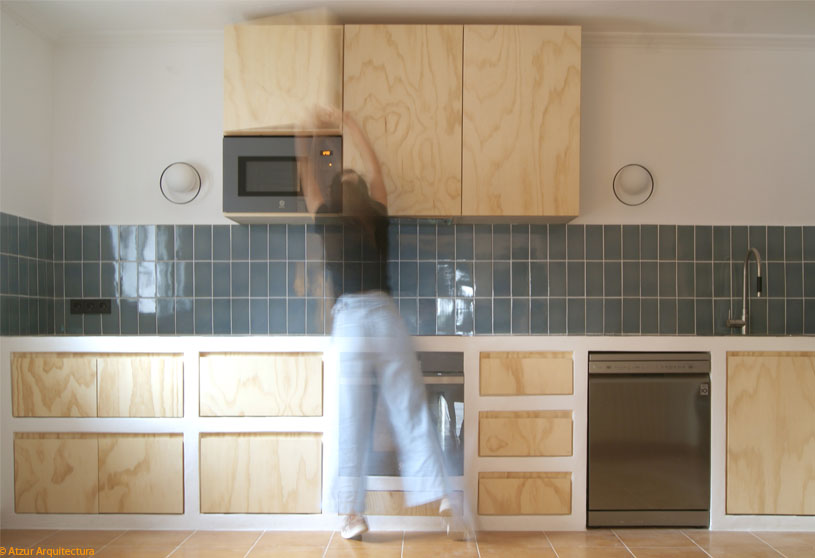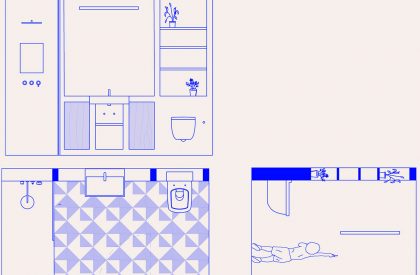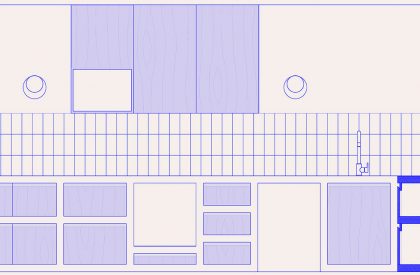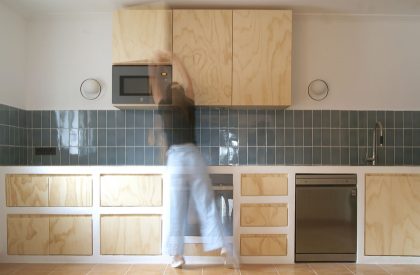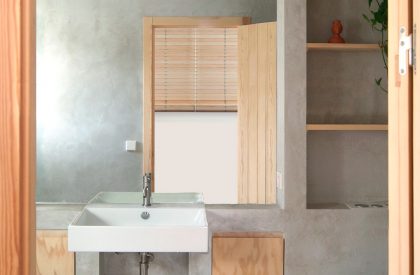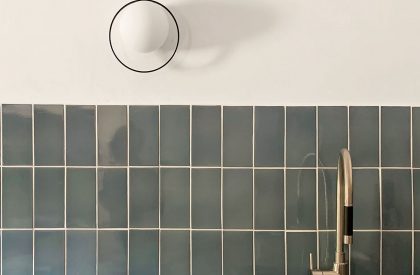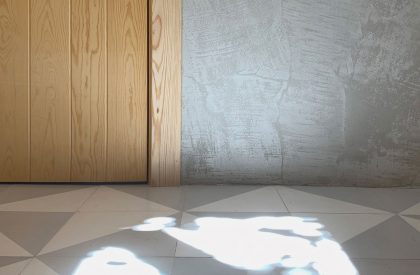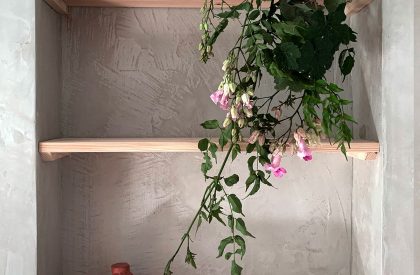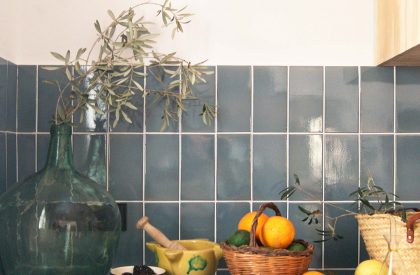Excerpt: Sa Finca, an interior design project by Atzur Arquitectura, seeks to bring in a certain amount of freshness to the home through the arrangement of elements, the proposed volume, and the combination of colours and textures. The outcome is two spaces that could have been there from the start but that subtly introduce the logics that underlie contemporary living.
Project Description
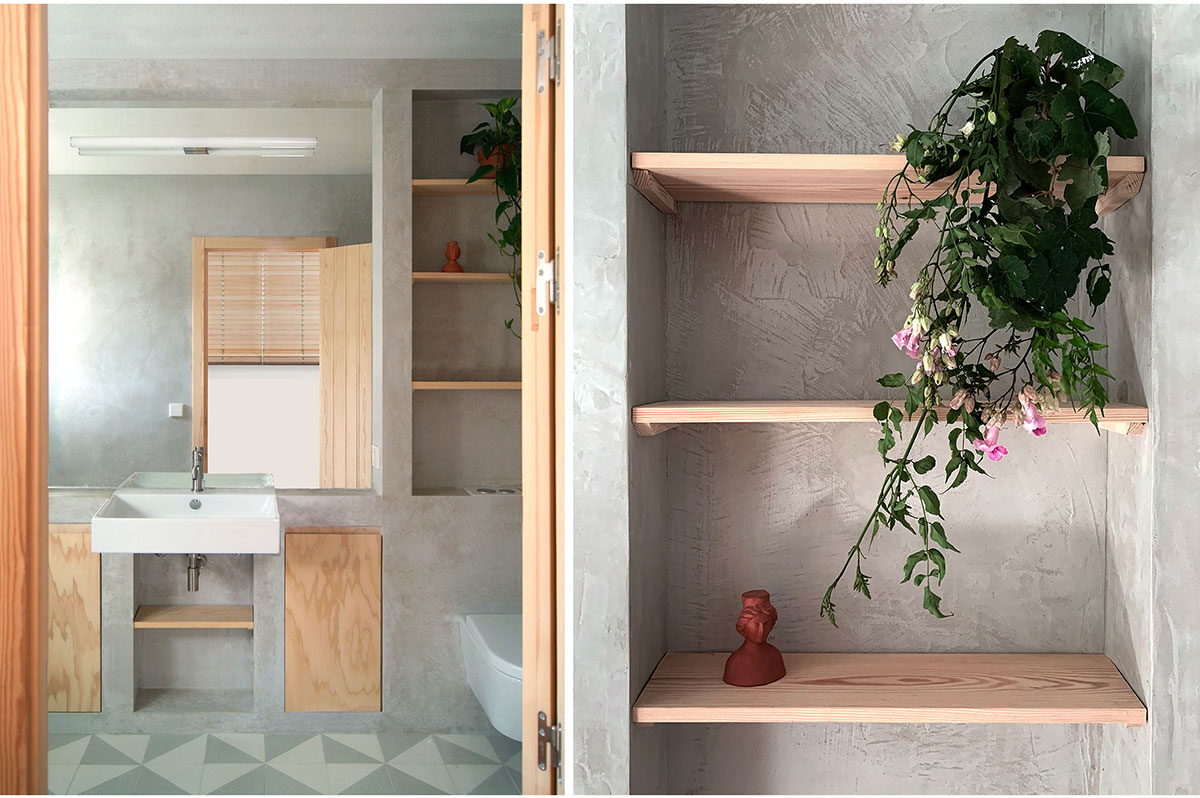
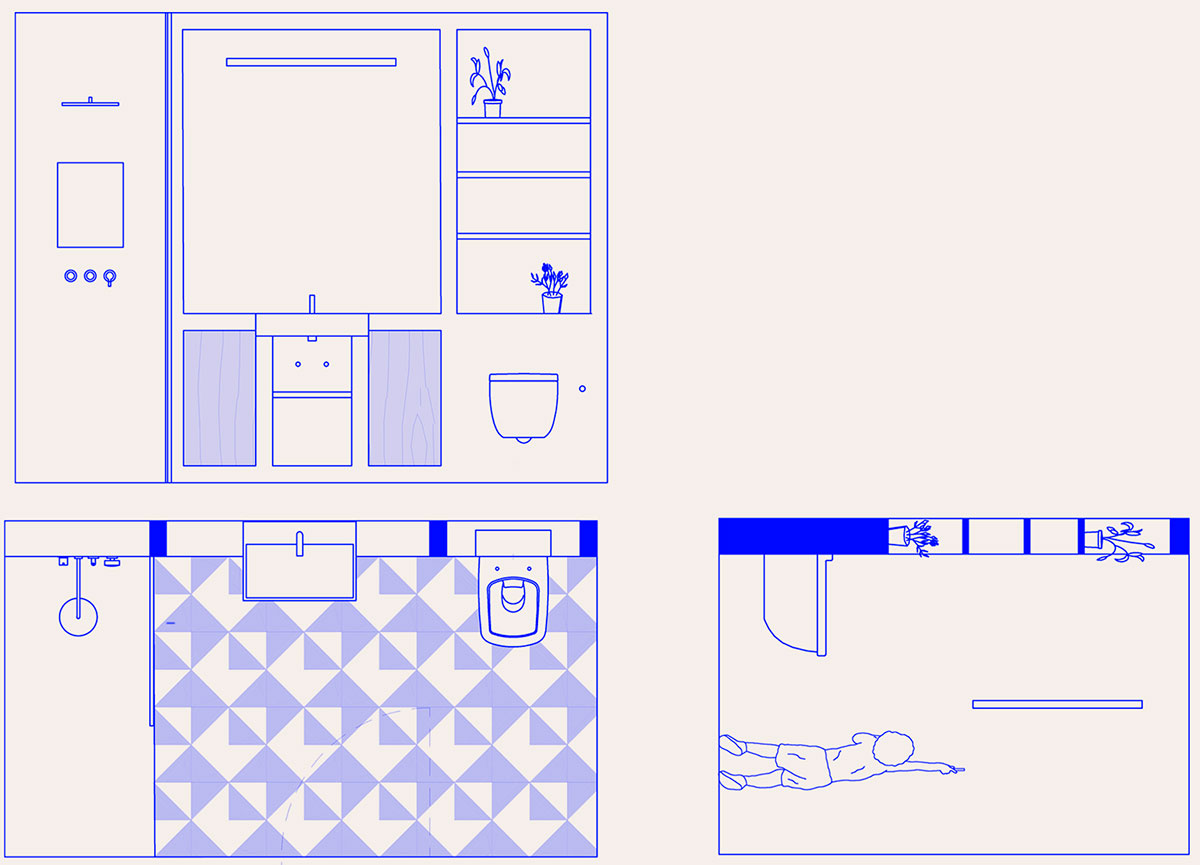
[Text as submitted by architect] The project consists of the design and construction of a kitchen and a bathroom in a detached single-family house on the island of Ibiza. The existing construction is characterized by the presence of brick furniture and traditional materials such as wood and ceramics.
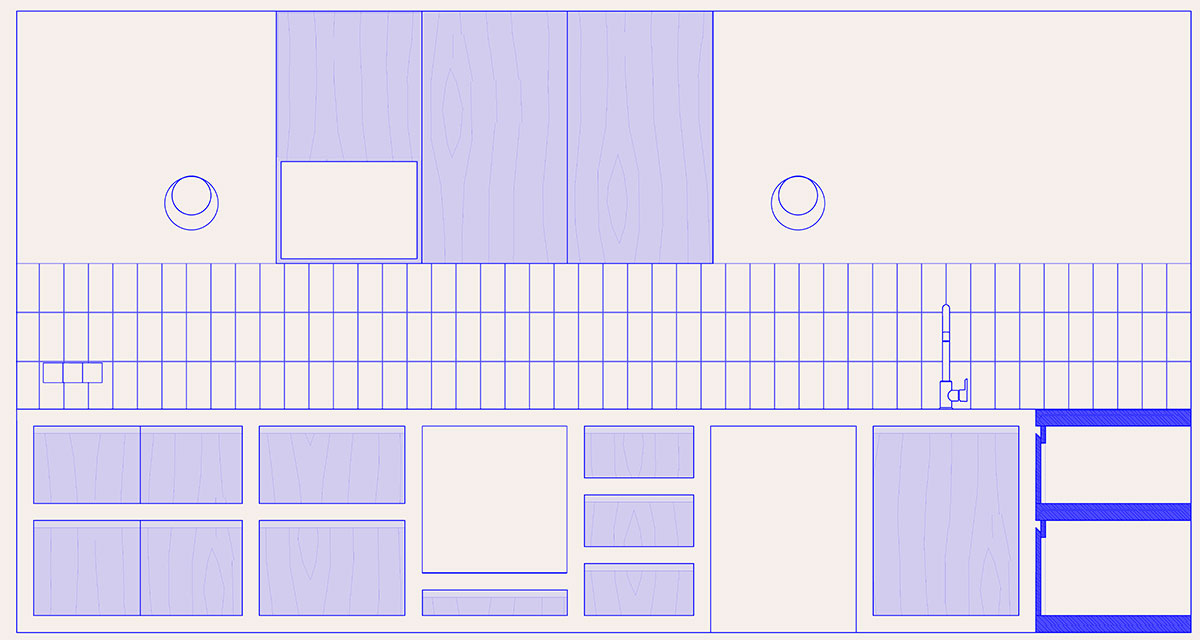
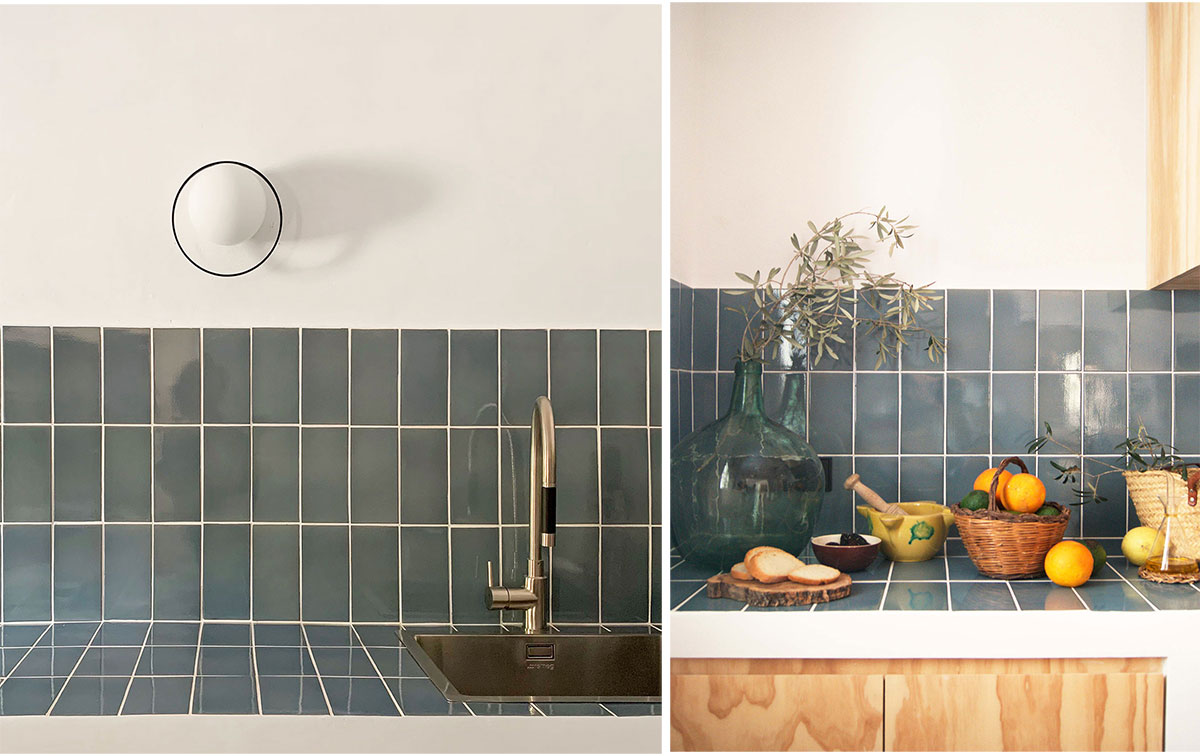
With the use of these same materials as a premise, the proposal seeks to introduce a certain freshness and does so through the use of pieces, the proposed volume and the conjunction of textures and colors. The result is that of two spaces that could have existed from the beginning but that introduce, from subtlety, the logics of contemporary living.
