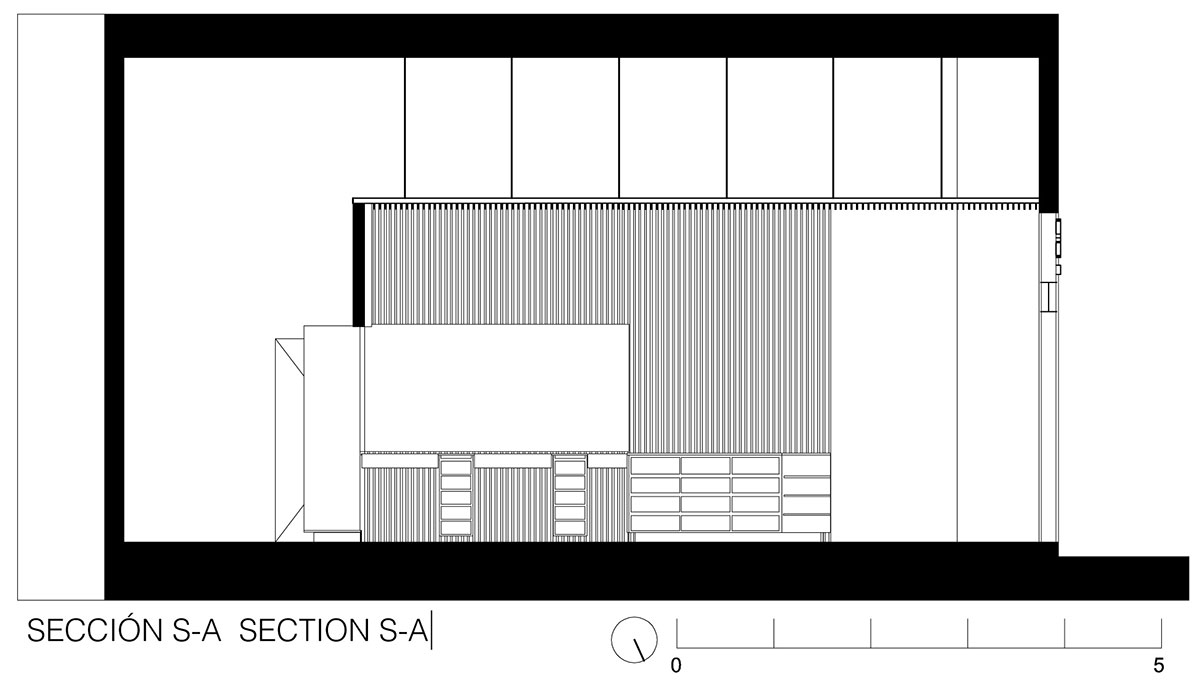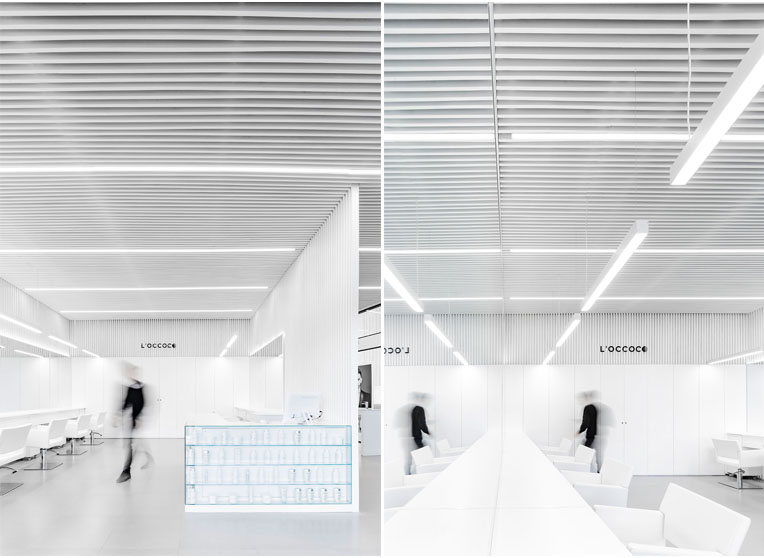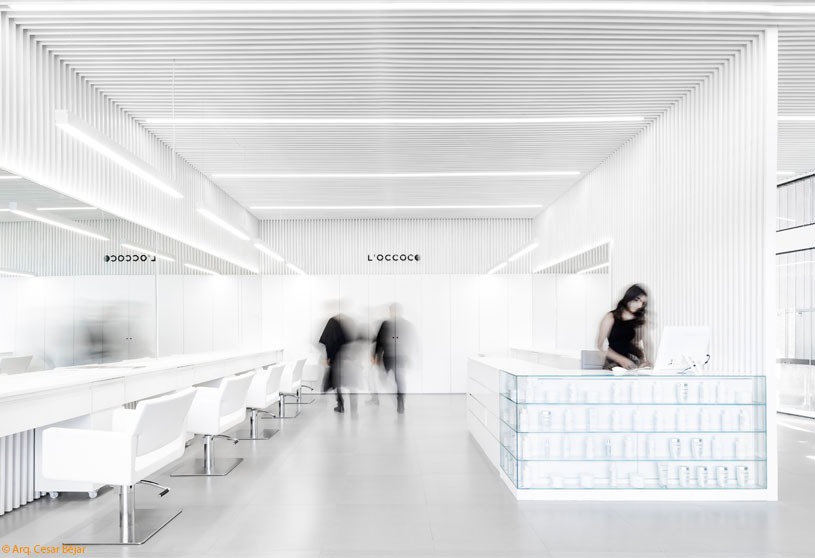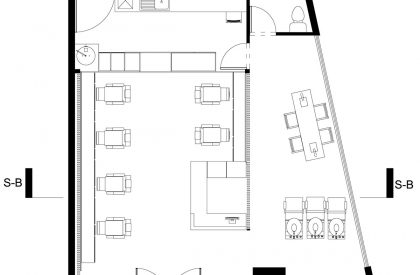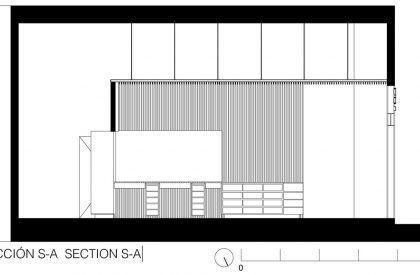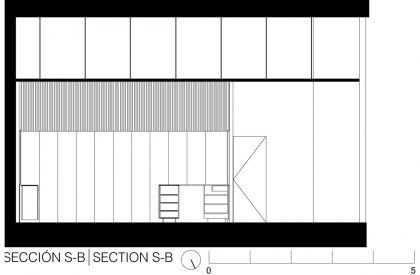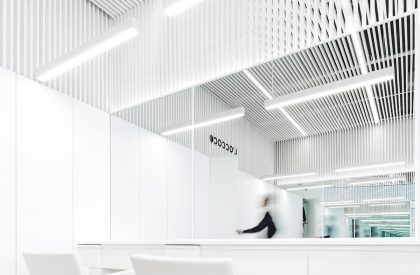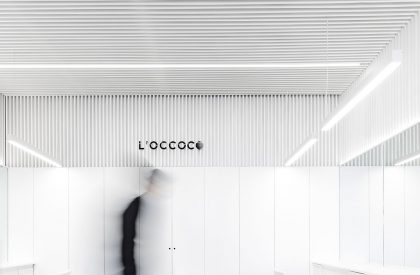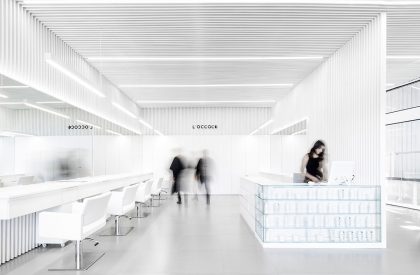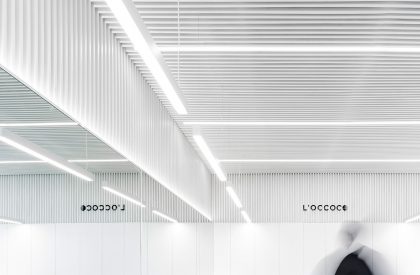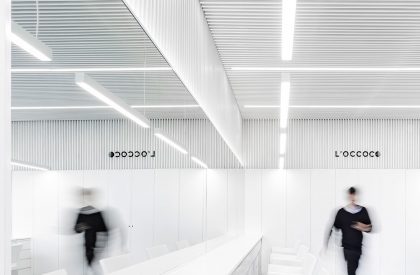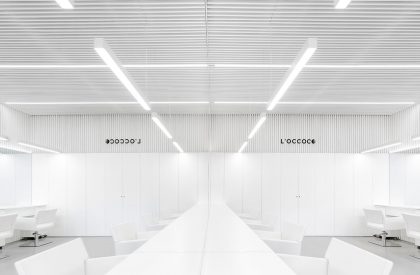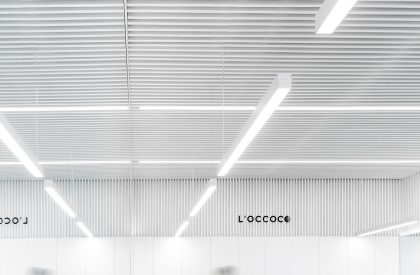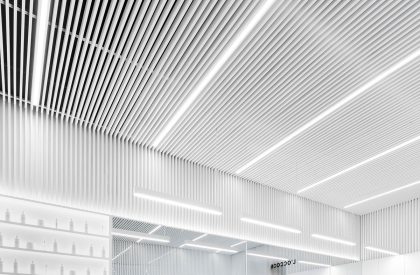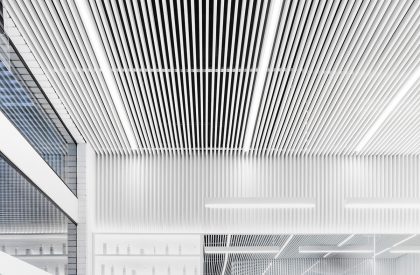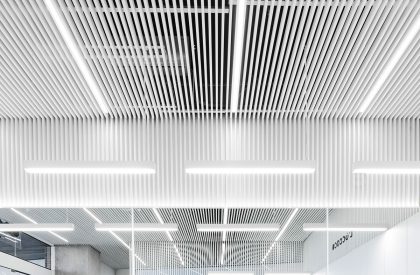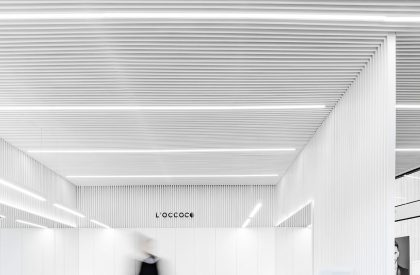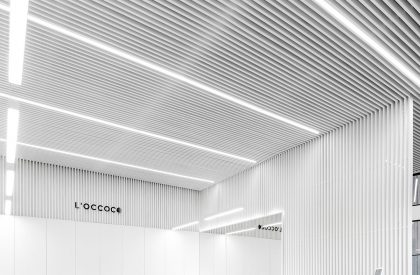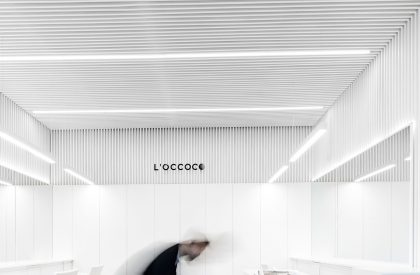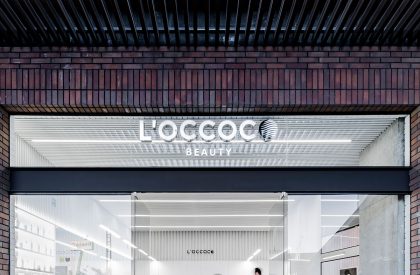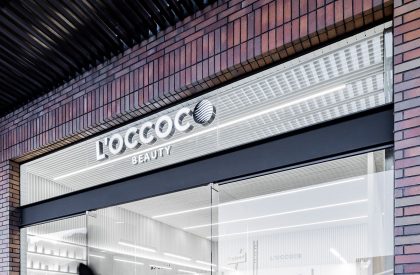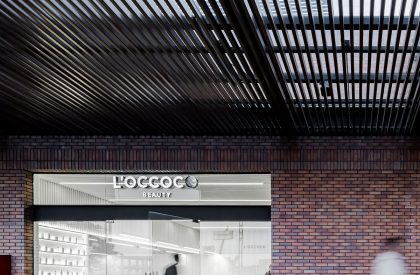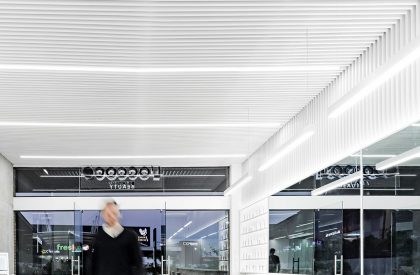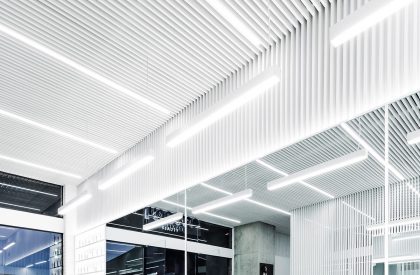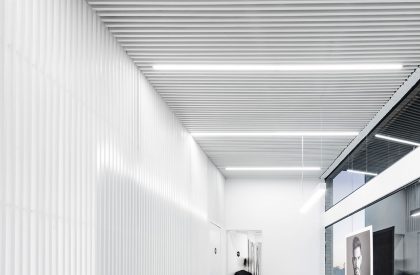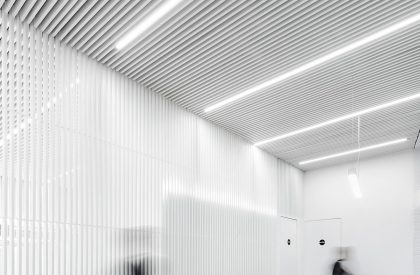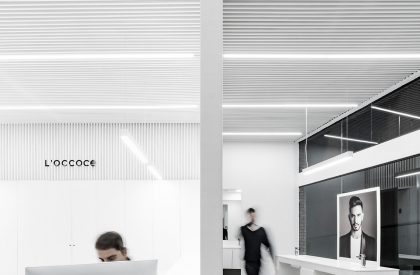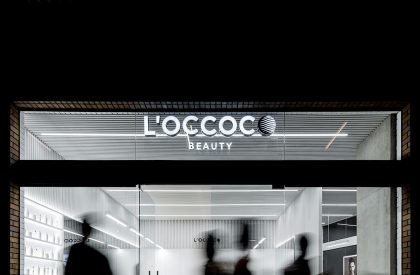Excerpt: Salon L’OCCOCO by Cotaparedes Arquitectos focuses on the theme of artificial lighting, which is essential for a salon to appreciate all various tonalities of the colors applied to the hair of the clients, for which the color and intensity of the light should be controlled. The lighting had to match the order of the stripes that make up the panels and walls to create an ambience that was integrated into the enclosure.
Project Description
[Text as submitted by architect] Located in the city of Guadalajara, Jalisco, this project marked the designers’ incursion into the commercial genre. The client commissioned them to redesign the brand of beauty salons, L’OCCOCÓ, one of the largest franchises of beauty salons in Mexico. They wanted to reflect an image of elegance with the necessary character so that the clients felt identified with the brand.
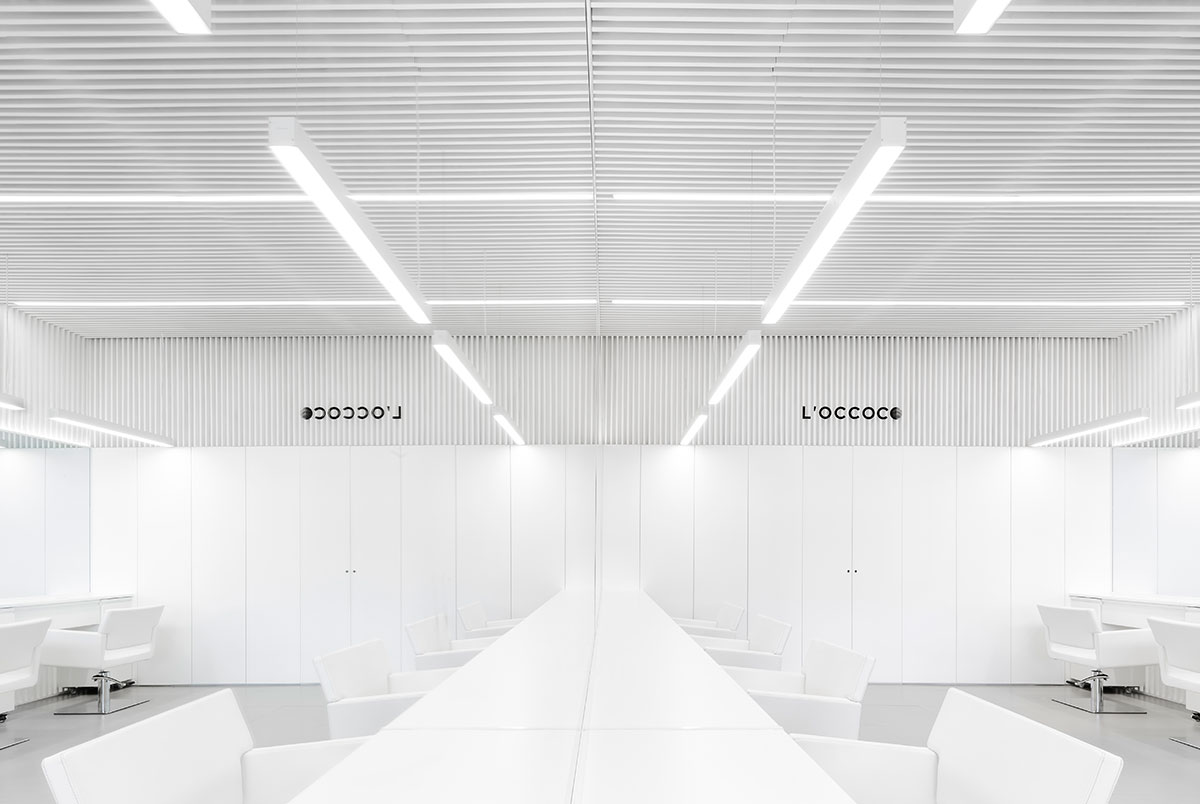
The exercise began by analysing the existing salons, understanding the dynamics of use, the furniture necessary for the performance of salon activities, the flows of customers and staff, and the optimal spaces to work freely. The designer’s language had to simplify the current; to purify it, they had to identify the indispensable and readjust what could be adapted in another way.
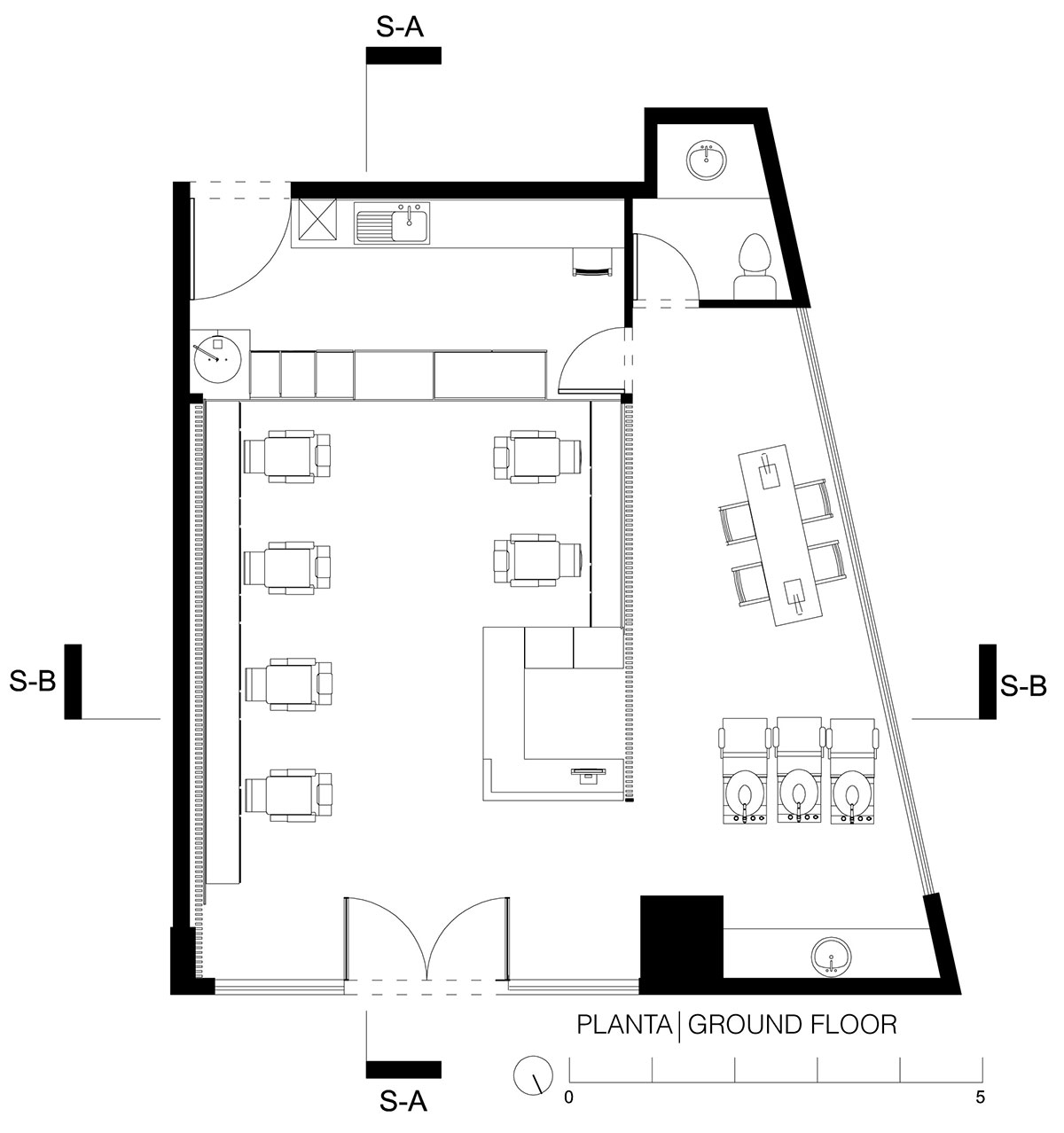
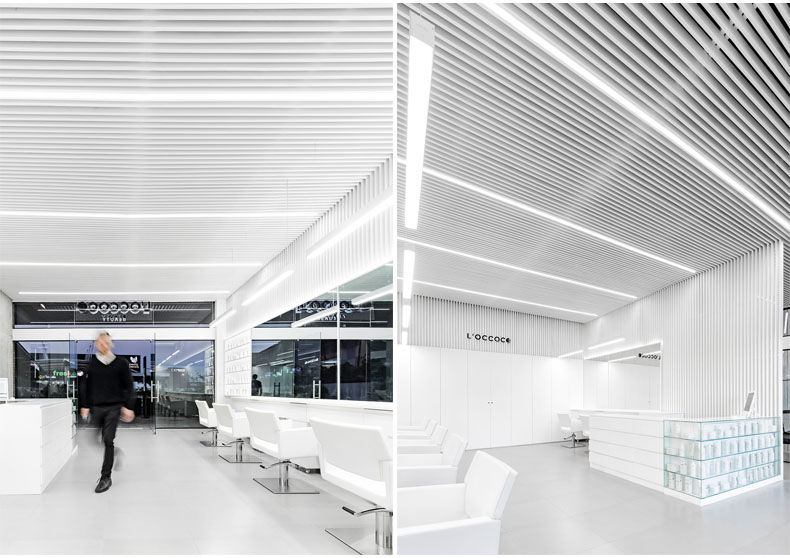
Once they understood this, they proceeded with the intervention. They had to generate a typology that could be replicated to comply with the characteristics of a franchise. The goal was to achieve simplicity by freeing the space of obstructions and simplifying the design of the furniture to help generate spatial continuity.
Concept of lighting: In this project, the theme of artificial lighting was essential, since one of the first requirements of the project was that the salon must have enough lighting so that all the details of the different tonalities of the colors applied to the hair of the clients could be appreciated, for which the color and intensity of the light should be controlled.
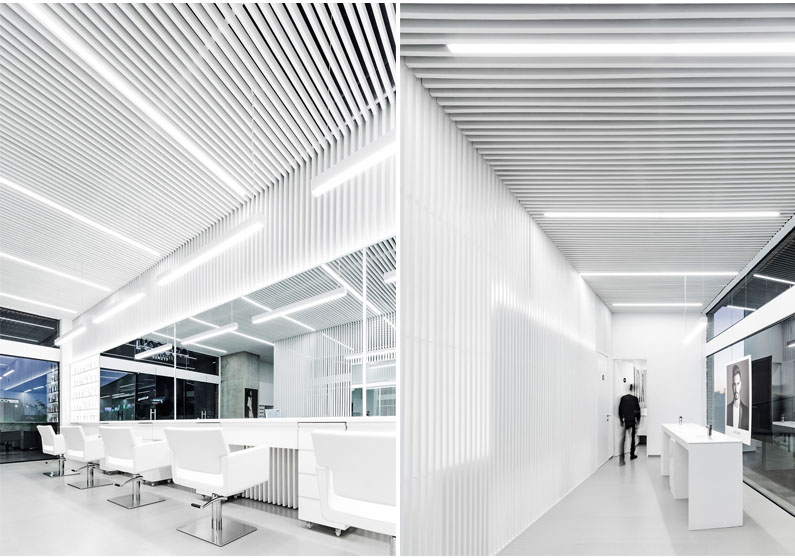
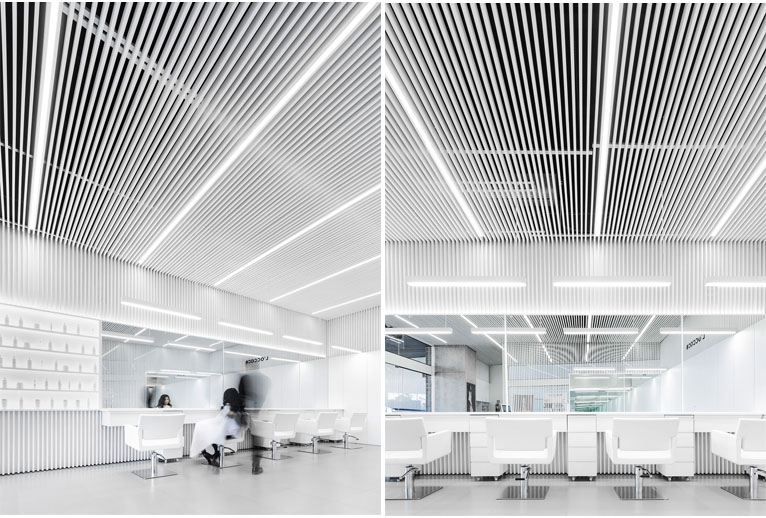
The lighting had to create an atmosphere that was integrated into the envelope by following the sequence of the stripes that form the panels and the walls. In this way, one perceives that the lamps are part of the architecture of the space because they dialogue with it and accentuate both the longitudinal and transverse depth of the room.
The white envelope in conjunction with the white light of the lamps provokes an optical and sensorial effect; the space gives the appearance of being a spaceship, a futuristic place that enriches the experience of visiting the room. They use the mirrors of the work modules to create an infinite effect in the space, which also helps them to repeat the lamps that are on the ceiling to increase the brightness in the room.
