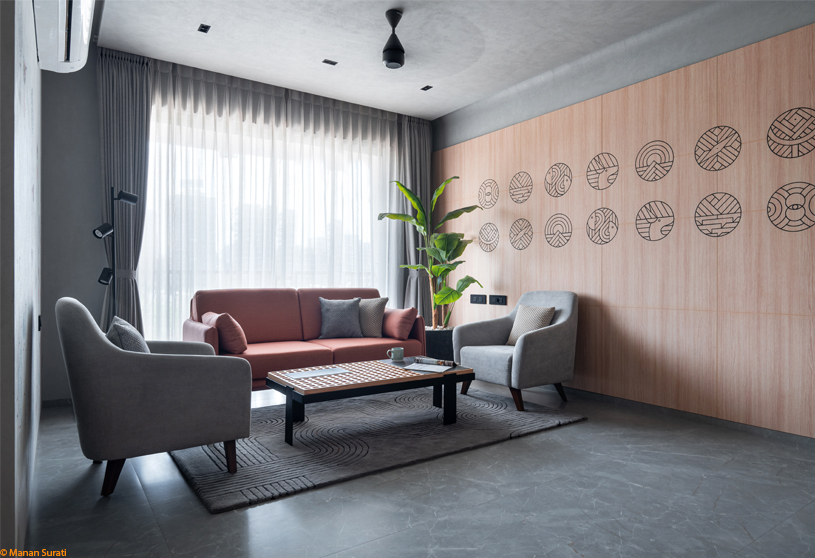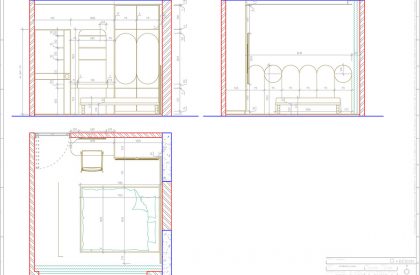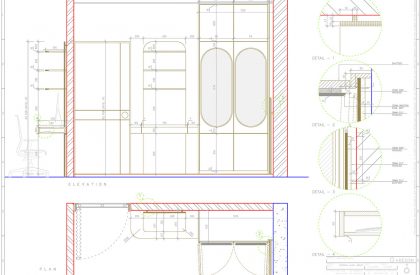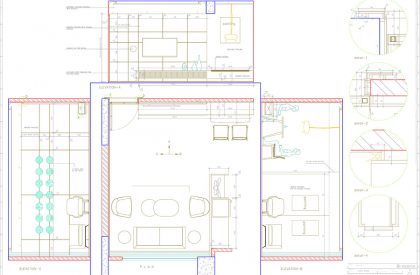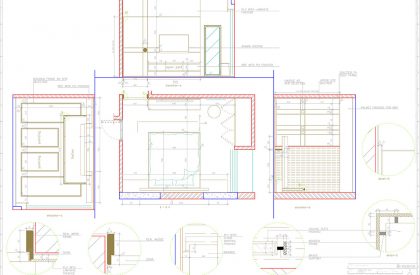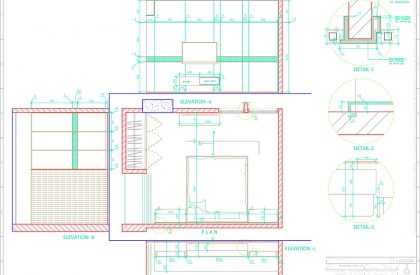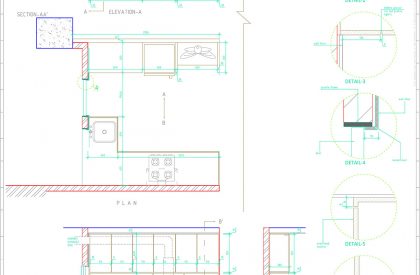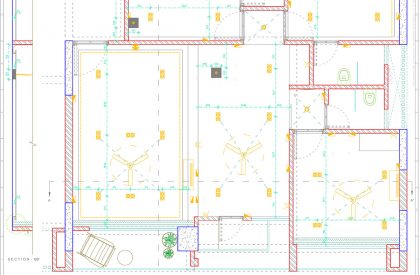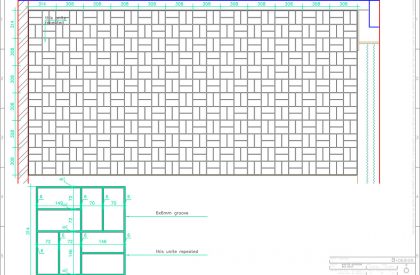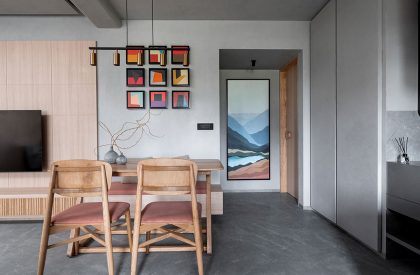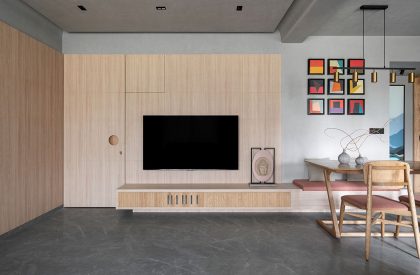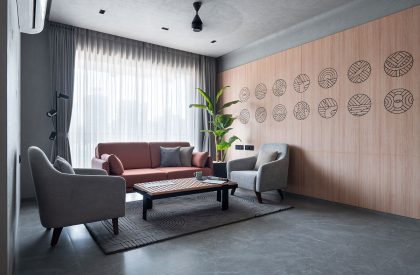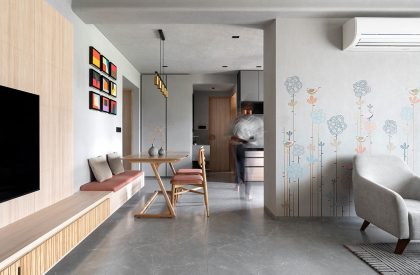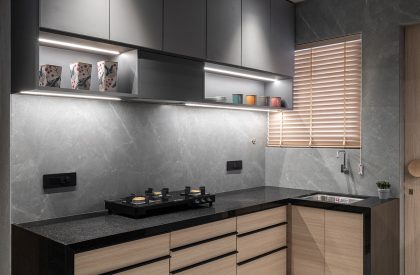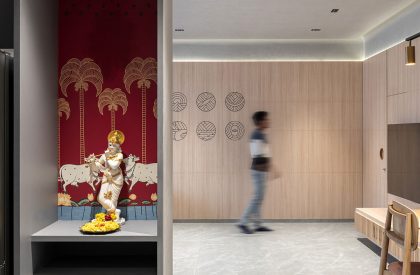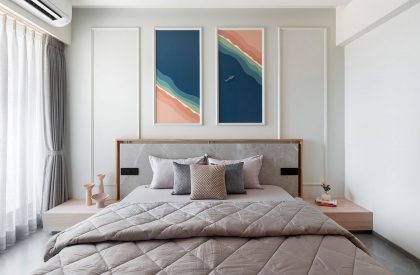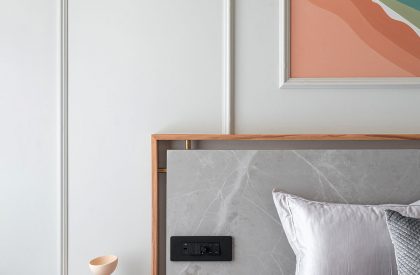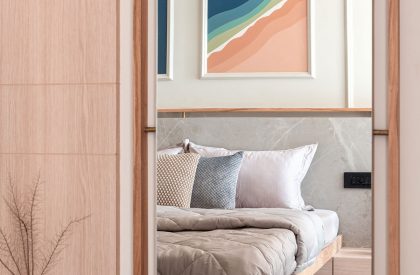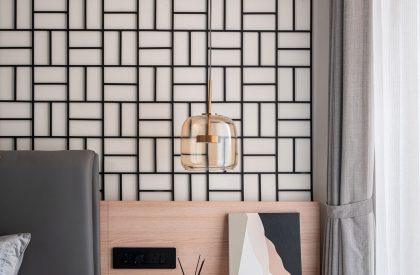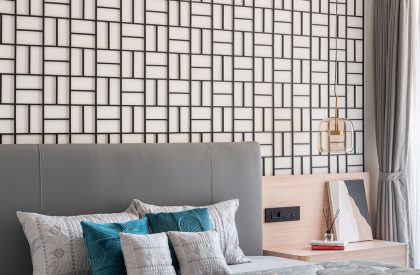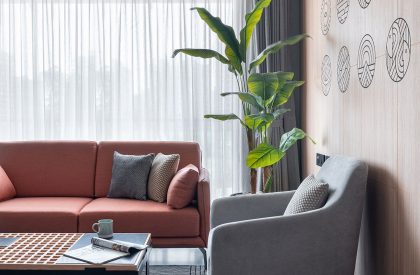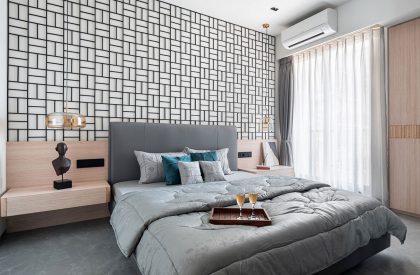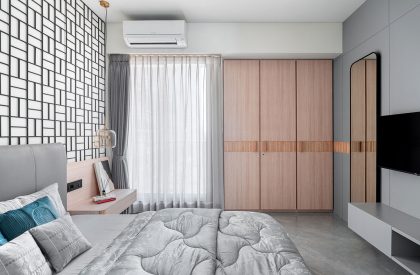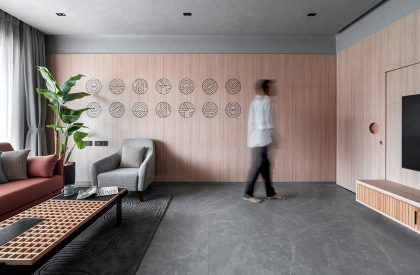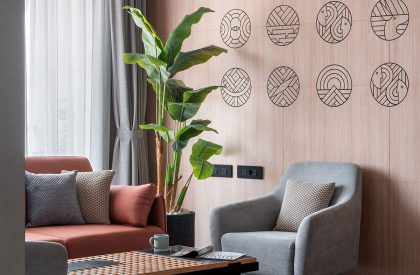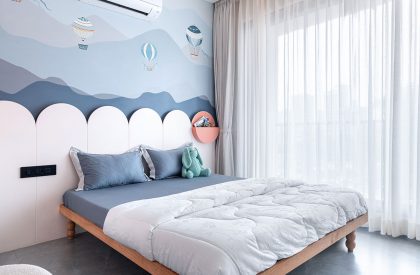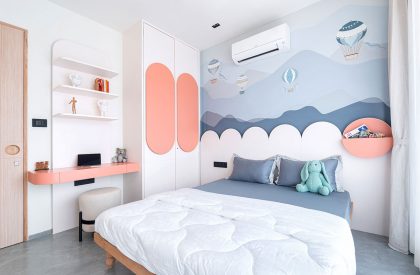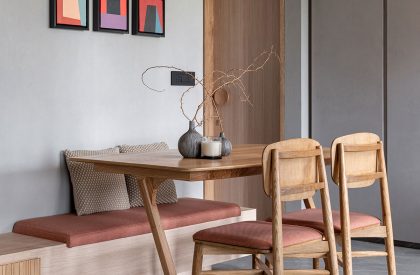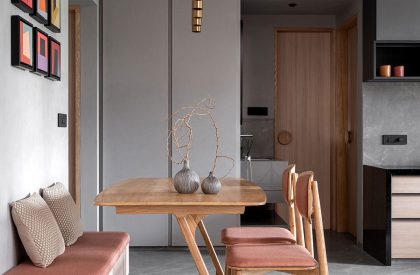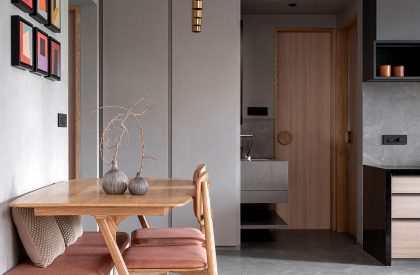Excerpt: Santvan by A Plus Design is an interior design project that redefines the frequency between the minimalism and modern blend of the spaces. The home is laced in mono-hues, neutral pacifiers and unmatched warmth of natural wood. The space is an eclectic mix of self-contemplation and modernism. Basked with golden hours, this abode illuminates itself into a poetry of light and shadow.
Project Description
[Text as submitted by architect] An urbane apartment sketched and conveyed in a warm environment, located in Surat, Gujarat, surely has redefined the frequency between the minimalism and modern blend of the spaces. Deeply rooted to the ethics, a fresh approach on the design selection reflects the character of the spaces in the simplest and minimalist format.
An airy and sun baked apartment, orderly designed to function smoothly is finished as neat as a pin. A balanced palette of colours and textures, a home finely designed and executed by Ar. Ravi Gajjar, Principal Designer, emphasising the nuances of minimal sophistication.
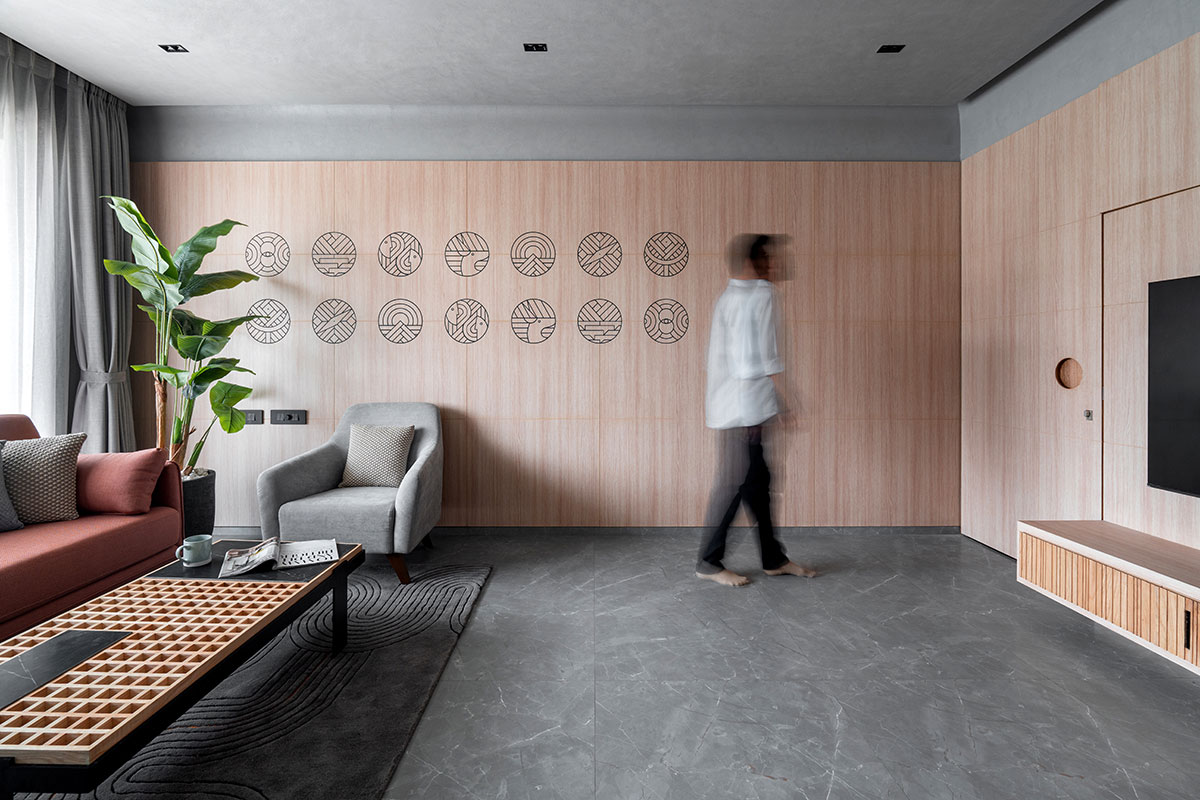
Unaffected by the prototypical practise, the designer has painted a visual canvas into an authoritative exemplar reflecting through the influences of ‘less is more’. Accommodating a family this home is dubbed as ‘Mono-hued’ finely enveloping the entire home into a curated cocoon of comfort. This timeless trendy material palette unifies every inch and emits a subtle drama concluded by the graphite gradients splashed uniformly.
Throughout 1,030 sq ft. this Surat home is laced in mono-hues, neutral pacifiers and unmatched warmth of natural wood. The urban minimal apartment is shaded by the midnight muse and sketched into clean lines .The space is an eclectic mix of self-contemplation and modernism. Basked with golden hours, this abode illuminates itself into a poetry of light and shadow.
Three pivotal nodes that tailored the definition of the project were the invigorating touch of natural light, timeless wisdom of Vastu and client’s yearning for a living environment that radiated simplicity and comfort – the quintessential essence of a ‘home’. Furniture, the spine of any design, was meticulously designed with an acute awareness of spatial boundaries creating spaces that flowed effortlessly.
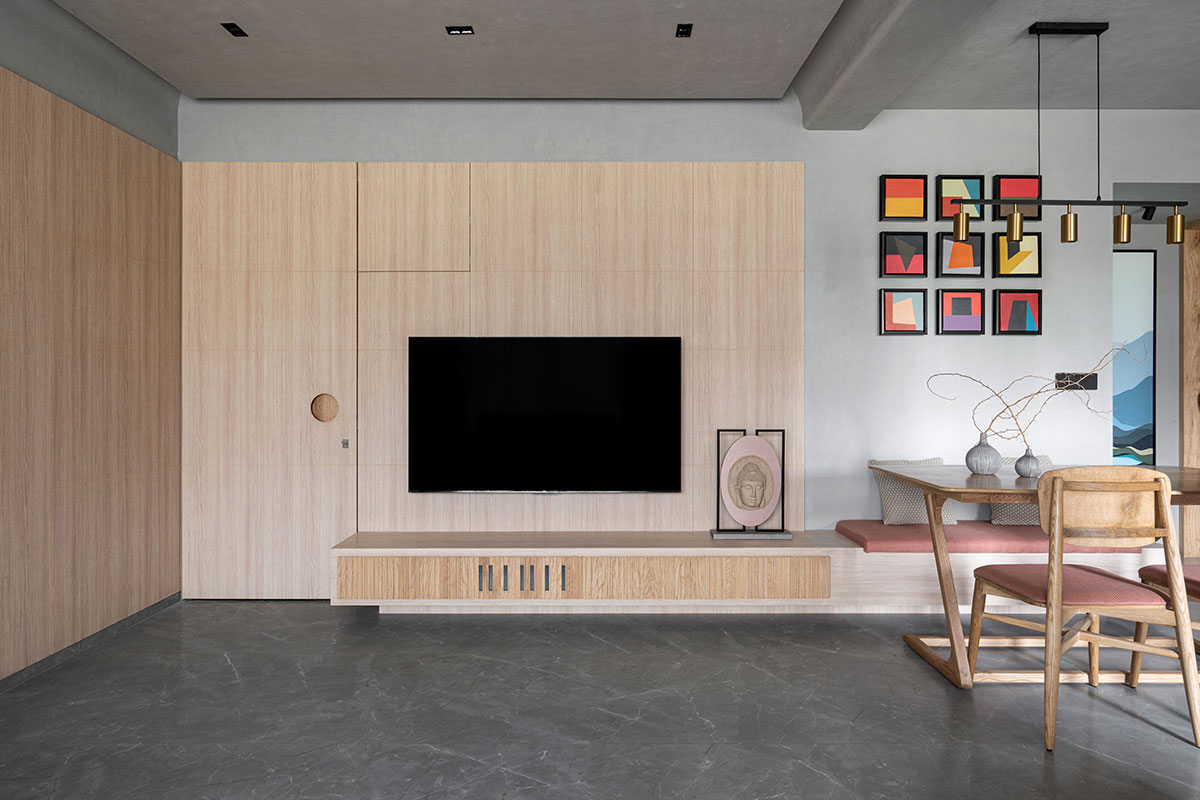
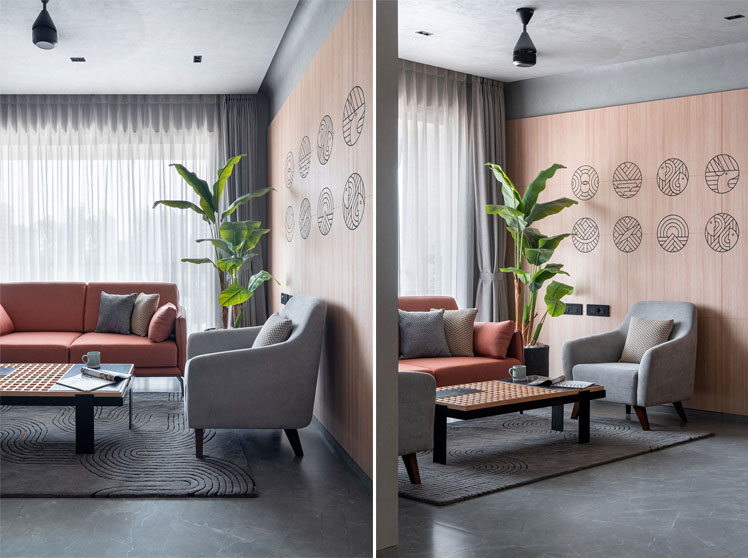
Warmly welcoming one into the tranquil setting, a large wooden door unfolds into a Zen living room. Staged so still, the exquisite wooden wall oomph the mono toned backdrop. The living area, a serene masterpiece showcases how the ‘grey’ elegantly employed on finely grained Italian flooring, resonates seamlessly through the crisp ceilings and the furnishings, gently blended with pastel accents to create an ambiance that is both tranquil and inviting.
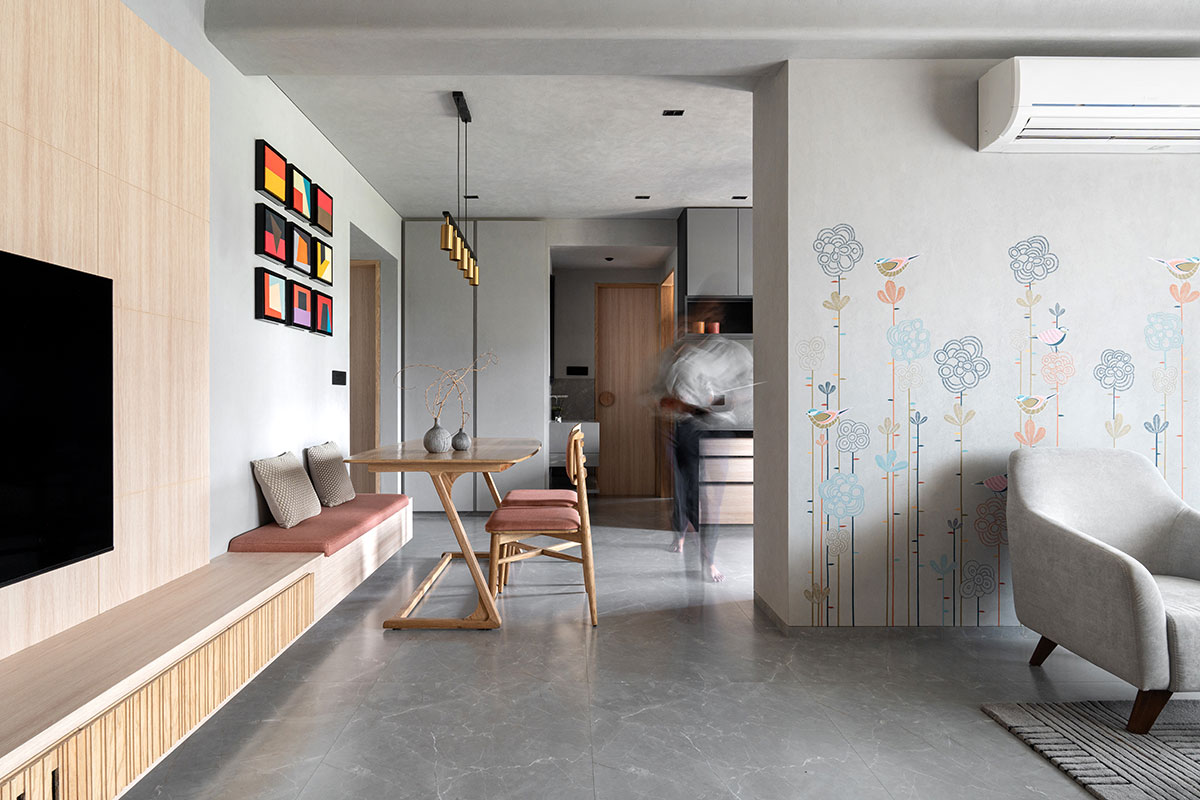
To breathe life into this monochromatic canvas, indoor plants bring a sense of depth and vibrancy, while the introduction of texture, in the form of floor rugs, intricate wall patterns and laminated wall panelling, adds a modern and dynamic twist. Custom-tailored wall art subtly infuses character and depth, incorporating natural tones and wooden laminates that exude warmth and comfort. Notably, the wooden laminated wall with its unique artistry serves as a central focal point, while the customized centre table, marrying form and function, exemplifies the meticulous attention to detail that defines the space.
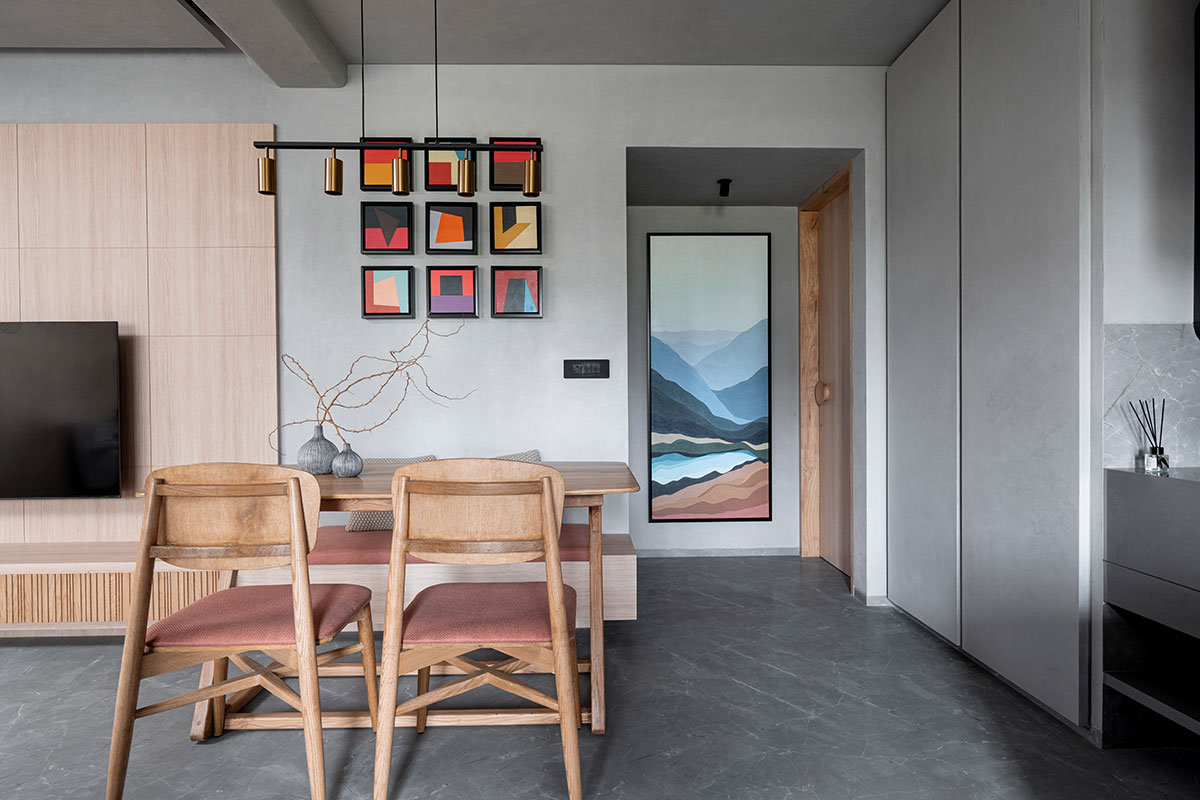
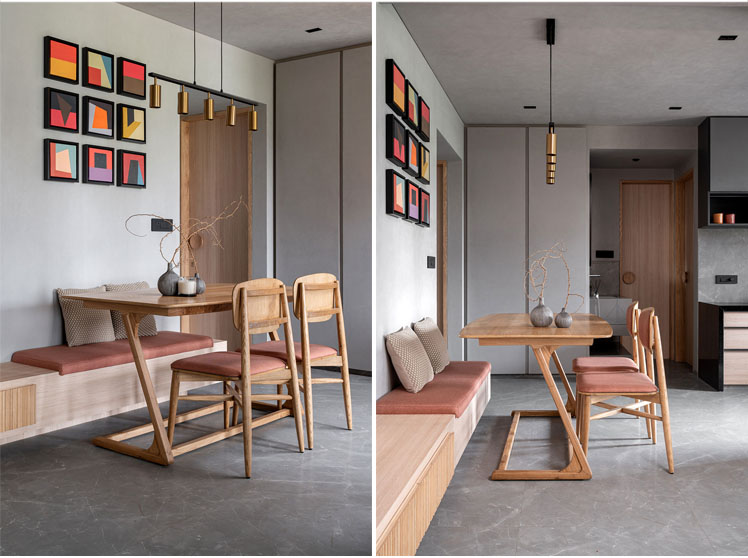
Neutral pastel hues of soft furnishings mollifies the soul of the home, and boutique art adds a layer to the mood board of the dining area. Capturing the classic yet contemporary essence of minimalist modern spaces, the adjoined dine-in space displays a similar vocabulary. The spaces exemplifies this balance, where the design seamlessly bridges the living area, dining space and kitchen.
The dining area, an elegant extension of the living, maintains the same language while introducing subtle accents of brass that redefine the charisma of the space. In a space conscious approach, an innovative dining setup takes centre stage, embracing multi- functionality without compromising the style. The introduction of vibrant art décor with gracefully suspended brass lights adds character and comfort, creating an experiential gaze.
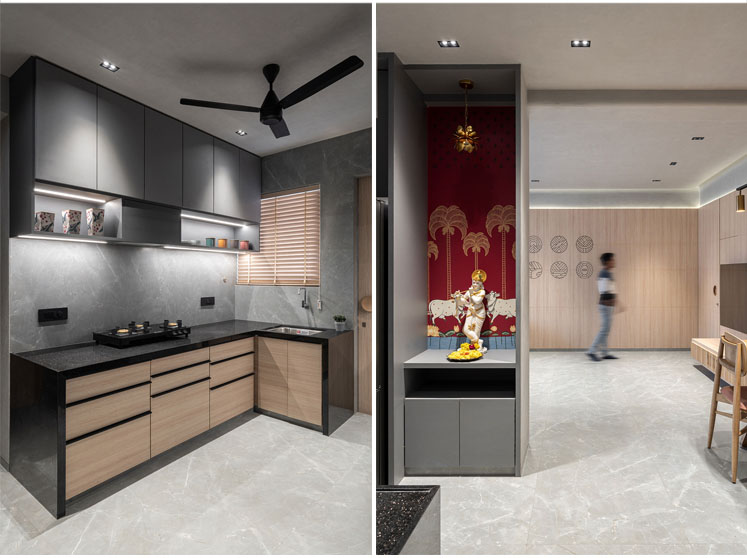
The kitchen, continuing the design narrative, features a material palette of ash wood laminates, Italian grey tiles and light grey plaster, ensuring a cohesive connection between all areas. Uniformity in materials and tones establishes a modern yet contemporary look that weaves a common thread through living, dining and kitchen. Hidden industrial-style spotlights in the plastered ceilings bathe the entire space in a warm and inviting glow, seamlessly connecting these zones into a unified environment.
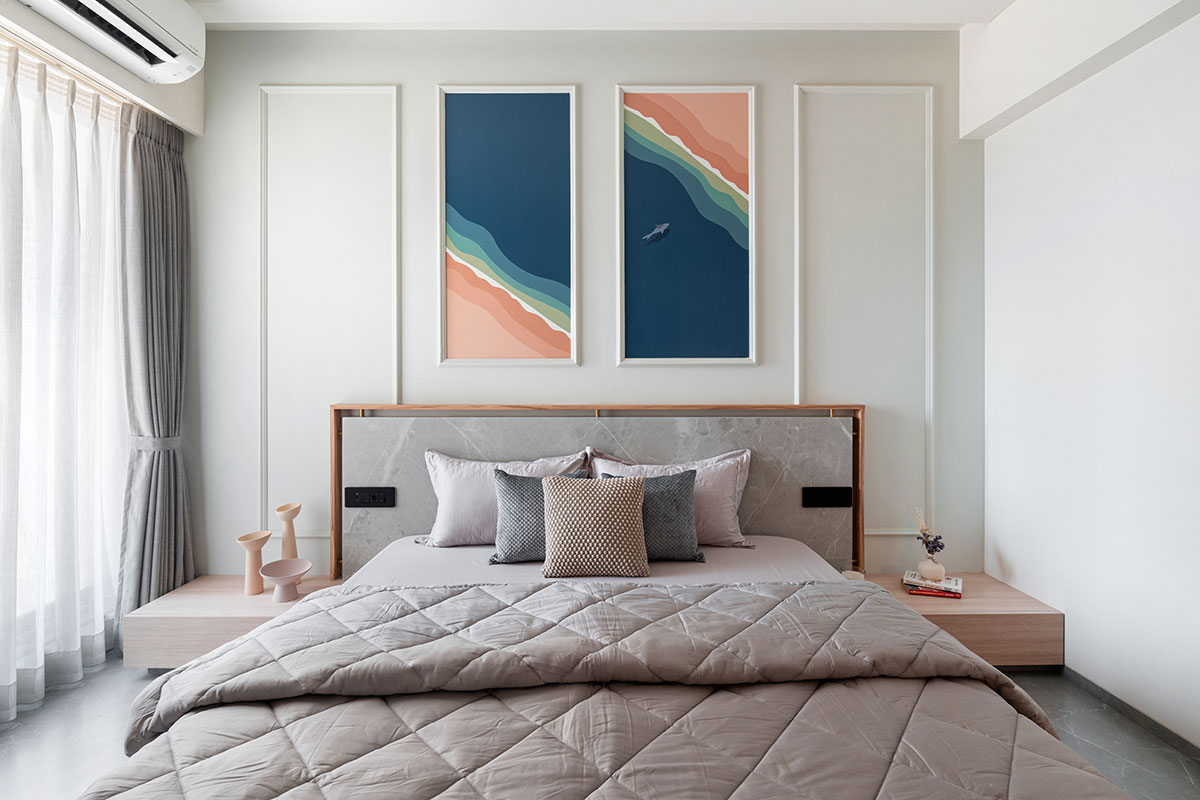
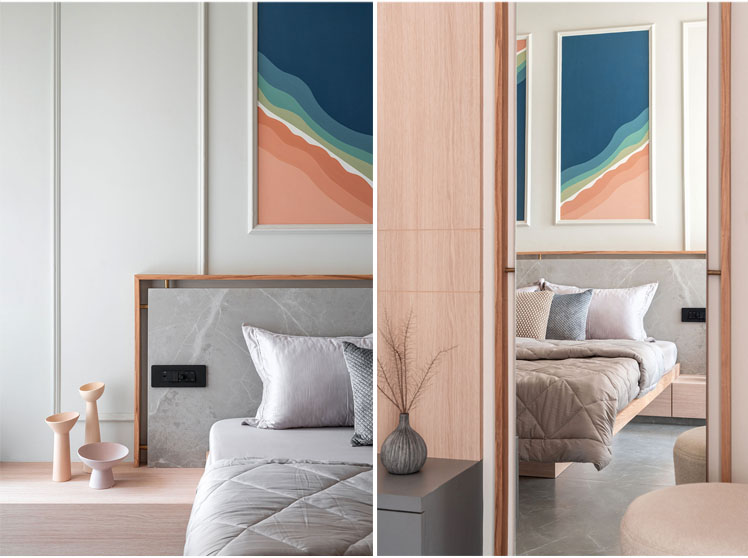
The master bedroom, radiating volume and expanse through ingenious design integration celebrates the subtle art of minimalism. With a colour palette of serene, light shades of grey and white gracefully extends to both furnishings and flooring, the room exudes a sense of spaciousness that celebrates the principles of modern minimalism. Meticulously curated furniture, thoughtfully positioned creates a tranquil and uncluttered environment, inviting one to unwind.
The advocated minimalism is profoundly executed, where the delicate selection of laminates, tiles and shades plays a pivotal role in fostering a homogenous zen atmosphere. The organic continuation of the mood board, bids to keep the interiors light and voluminous, subtly interspersed with hints of vivid colours through wall art, elegantly mirrors the client’s ethos for a simplistic yet harmonic design approach.
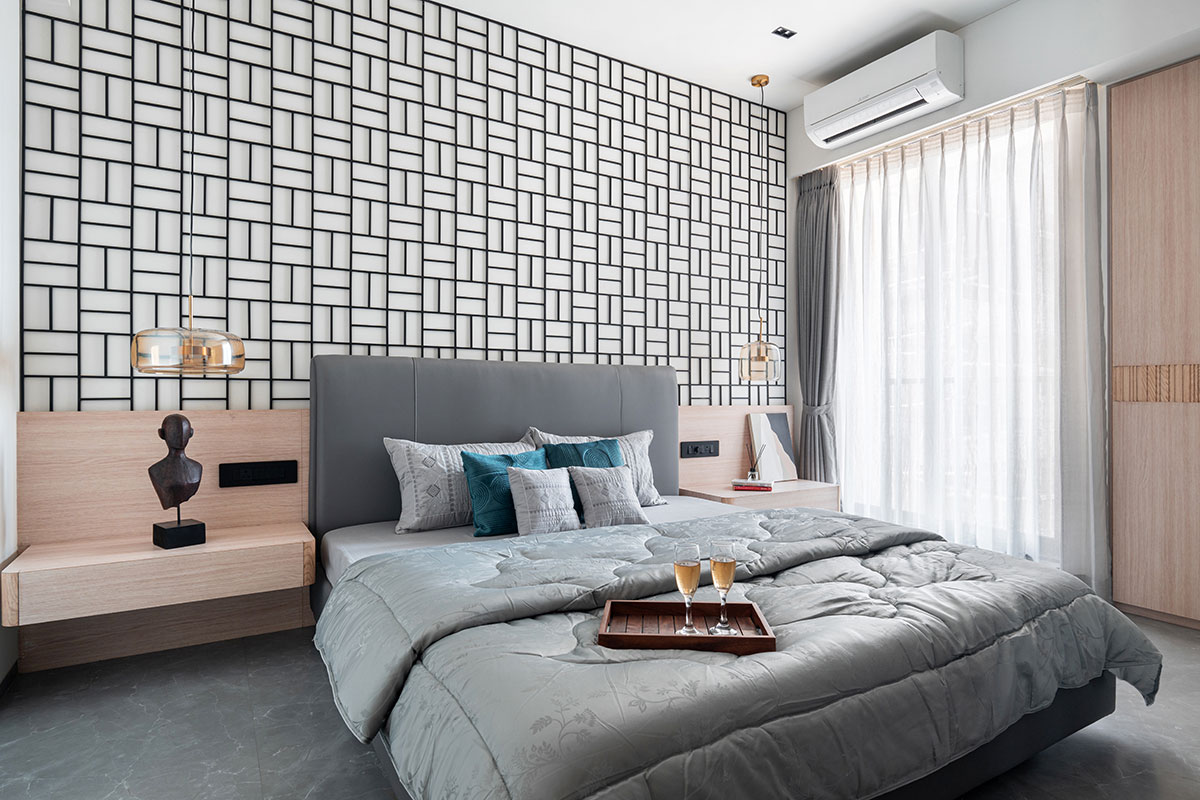
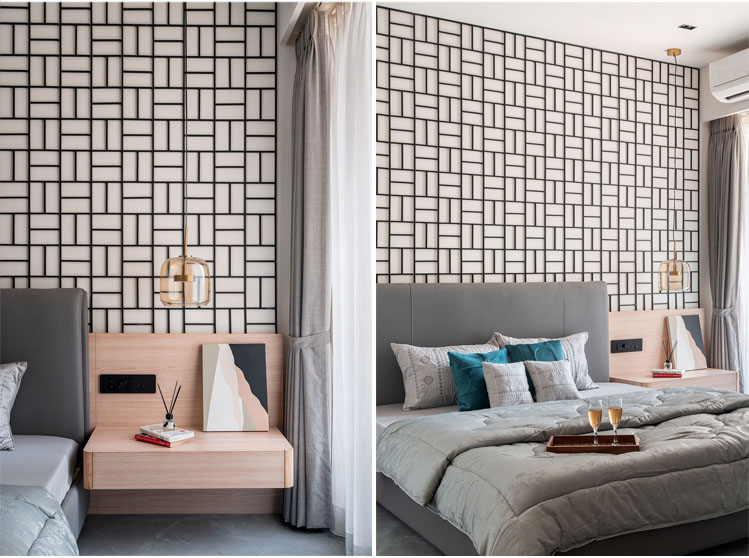
Stepping into a contemporary bedroom space that harmoniously blends modern furnishings, materials and a serene palette, with a striking industrial twist on the headboard wall. An industrial- patterned metal grill gracefully converges with the soft bed back in a gradient of monotones, defining the bedroom with unmatched grace and elegance.
Carefully curated textures and textiles take centre stage, playing a crucial role in crafting a contemporary narrative for the bedroom décor. Walls laminated in P.U and smoothening the human interface with hidden shutters on drawers definitely justifies the brief of the client’s ideology.
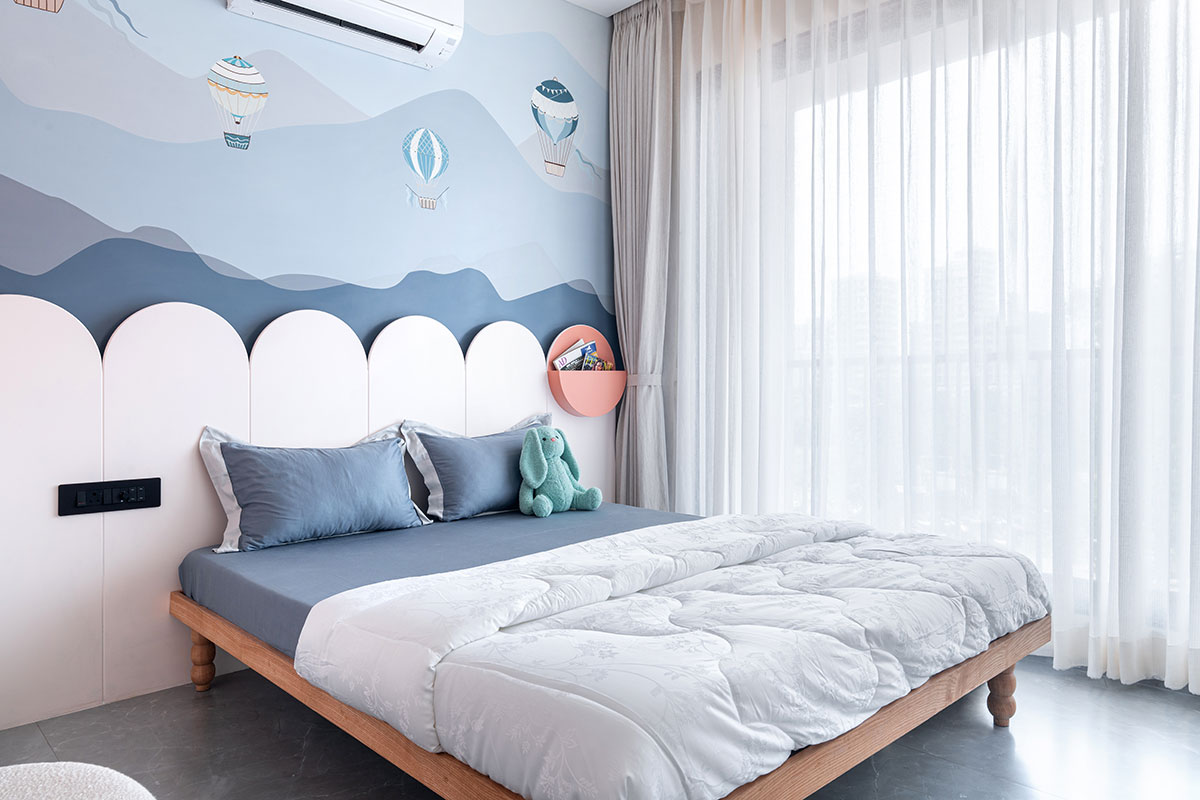
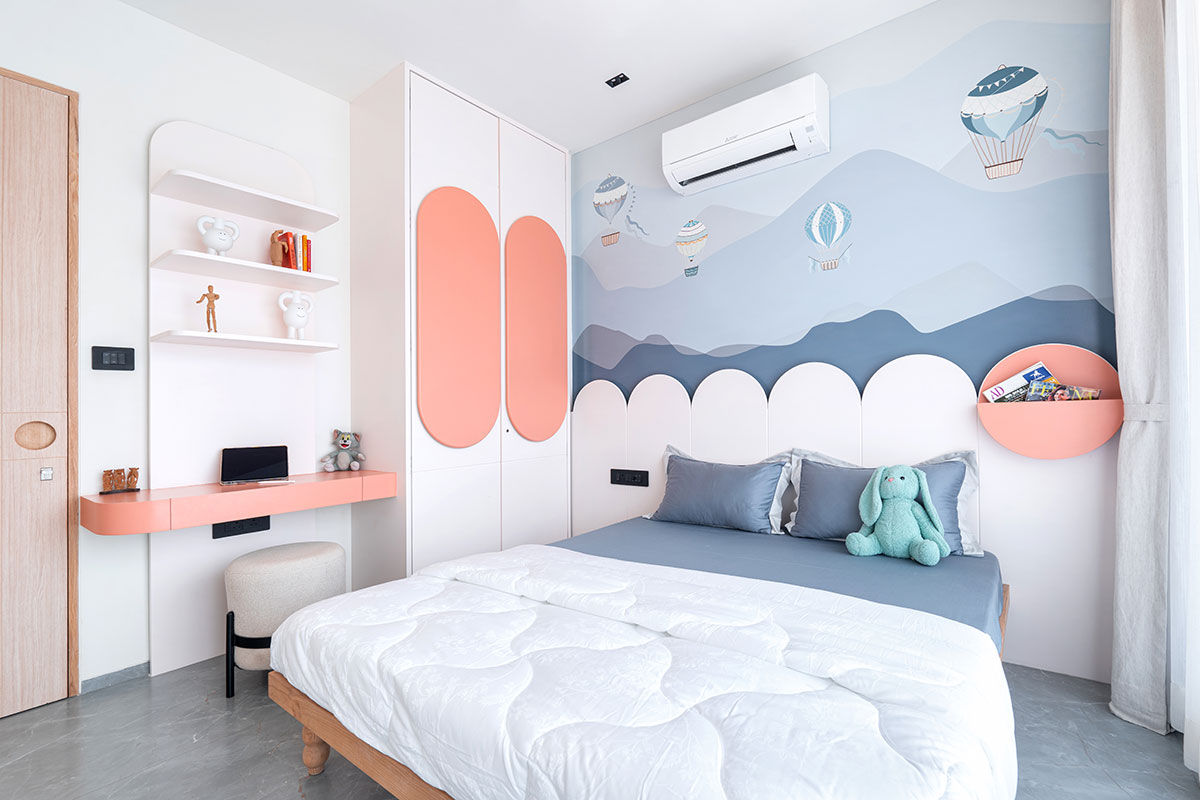
Unfolding the playful kid’s bedroom, designed with the fundamental concept of infusing positive energy, it becomes a platform for growth and development. Playful art and elements are interwoven into the very fabric of the room, creating an environment that sparks creativity and joy.
The soothing, vast hues of blues, complemented by the warmth of wood accents and soft pastels in P.U finish, exude an aura of calm and comfort that nurtures both human spirit and space spirit. Crisp ceilings, multi-purpose furniture, and quirky wallpapers add layers of character, transforming this space into a whimsical sanctuary where every corner is an invitation to explore and unwind.
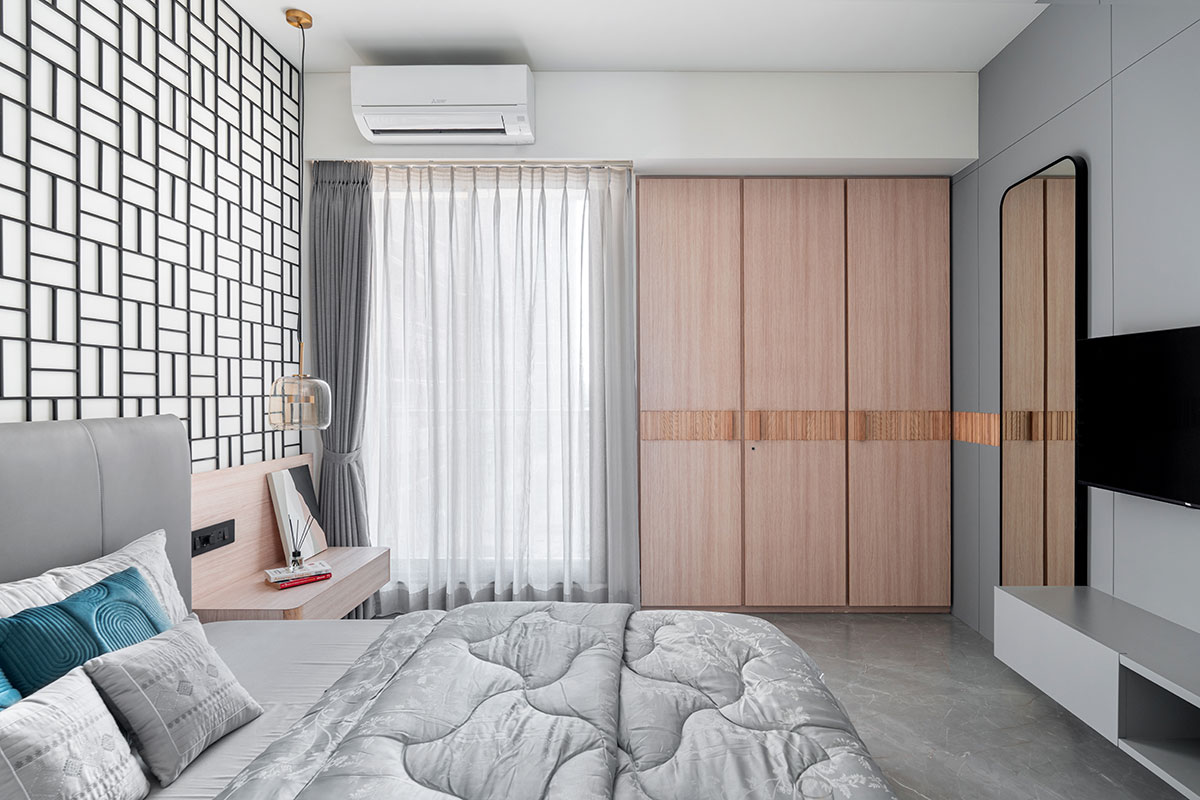
A fresh and sophisticated home coupled along earthen elements, unlocks an apartment breathing fresh breeze and soaked in daylight. This interesting alliance of contemporary ideas resting on a single floor plate of minimal incorporation is definitely an eternal design practise by designer Ravi Gajjar.
