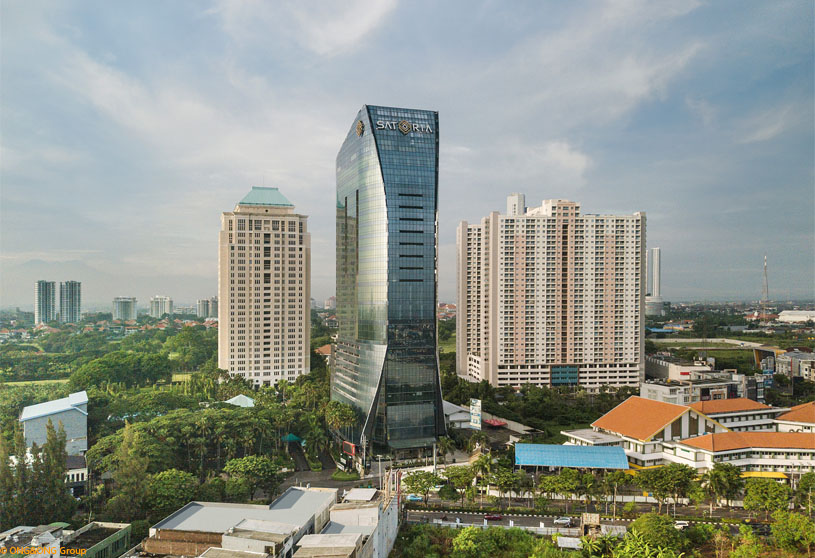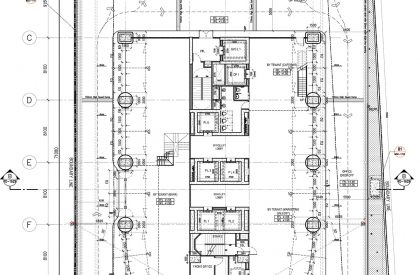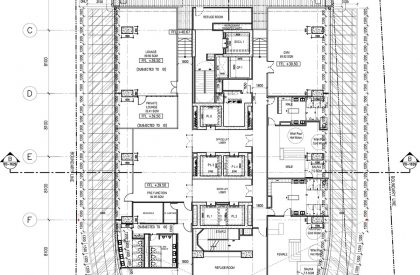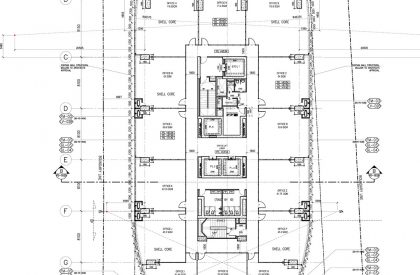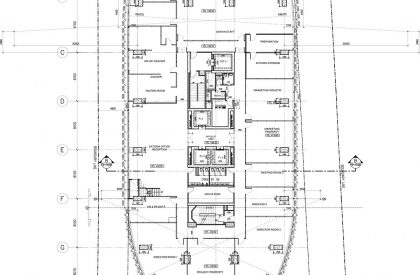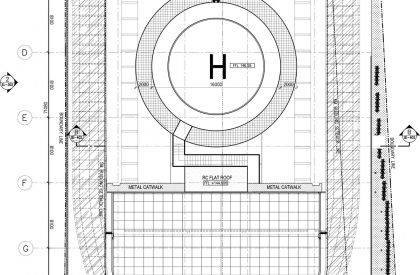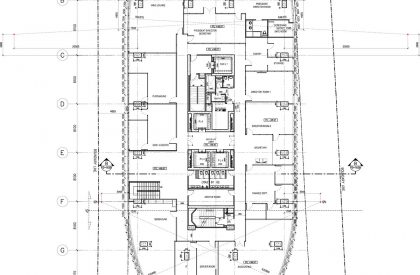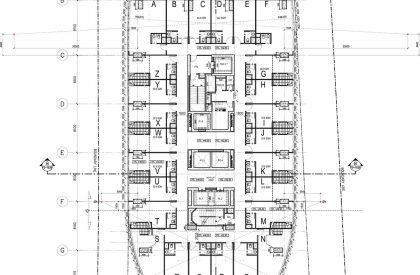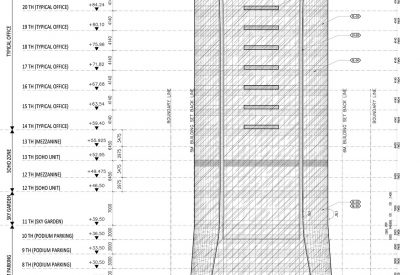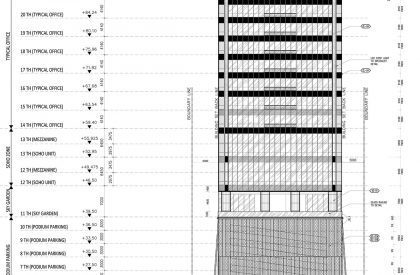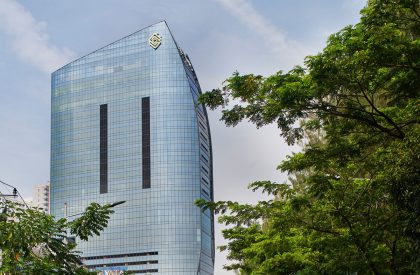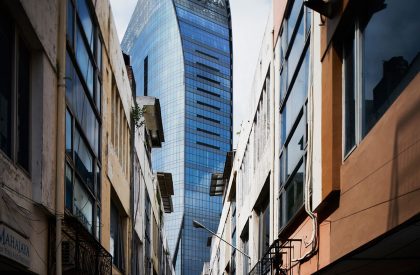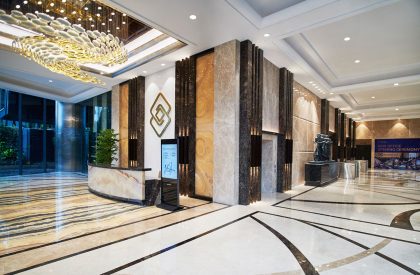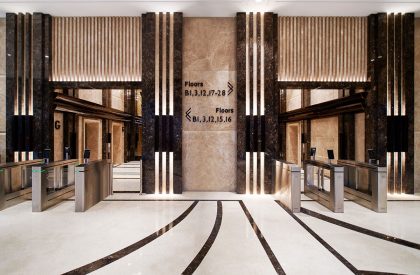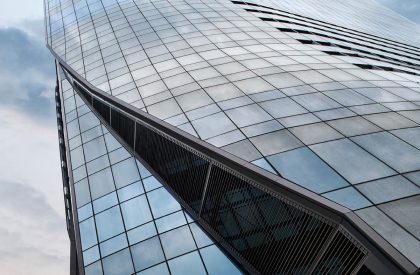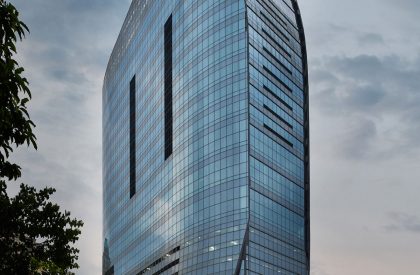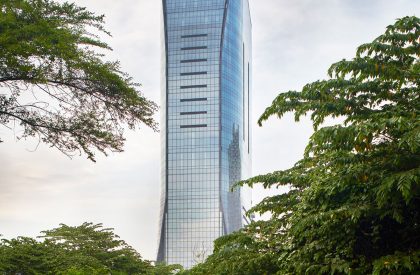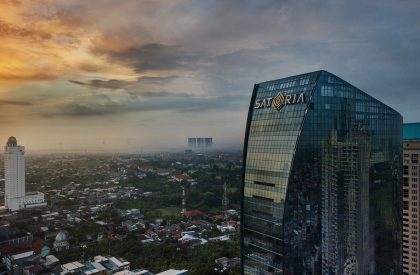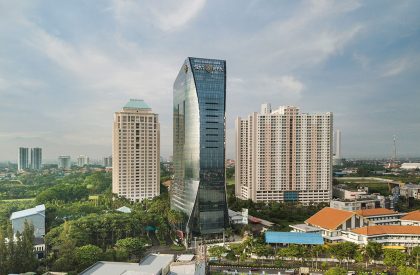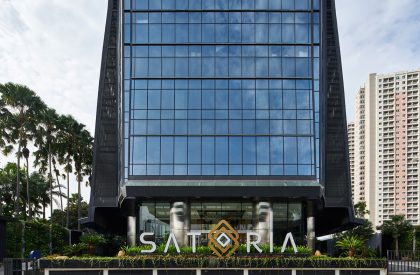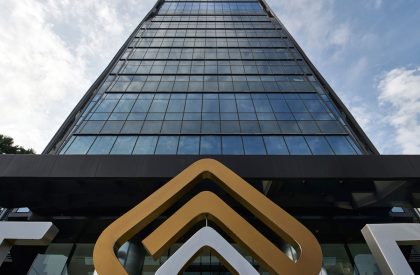Excerpt: Satoria Tower, an architectural project by ONG&ONG, adds sophistication and enhances the West Surabaya skyline with its multifaceted curves that resemble the shield of an Indonesian warrior. The building’s design tapers towards the centre, creating an aesthetically pleasing connection to the city and its people with its wider base. Large windows have been added throughout, providing excellent views of the nearby cityscape.
Project Description
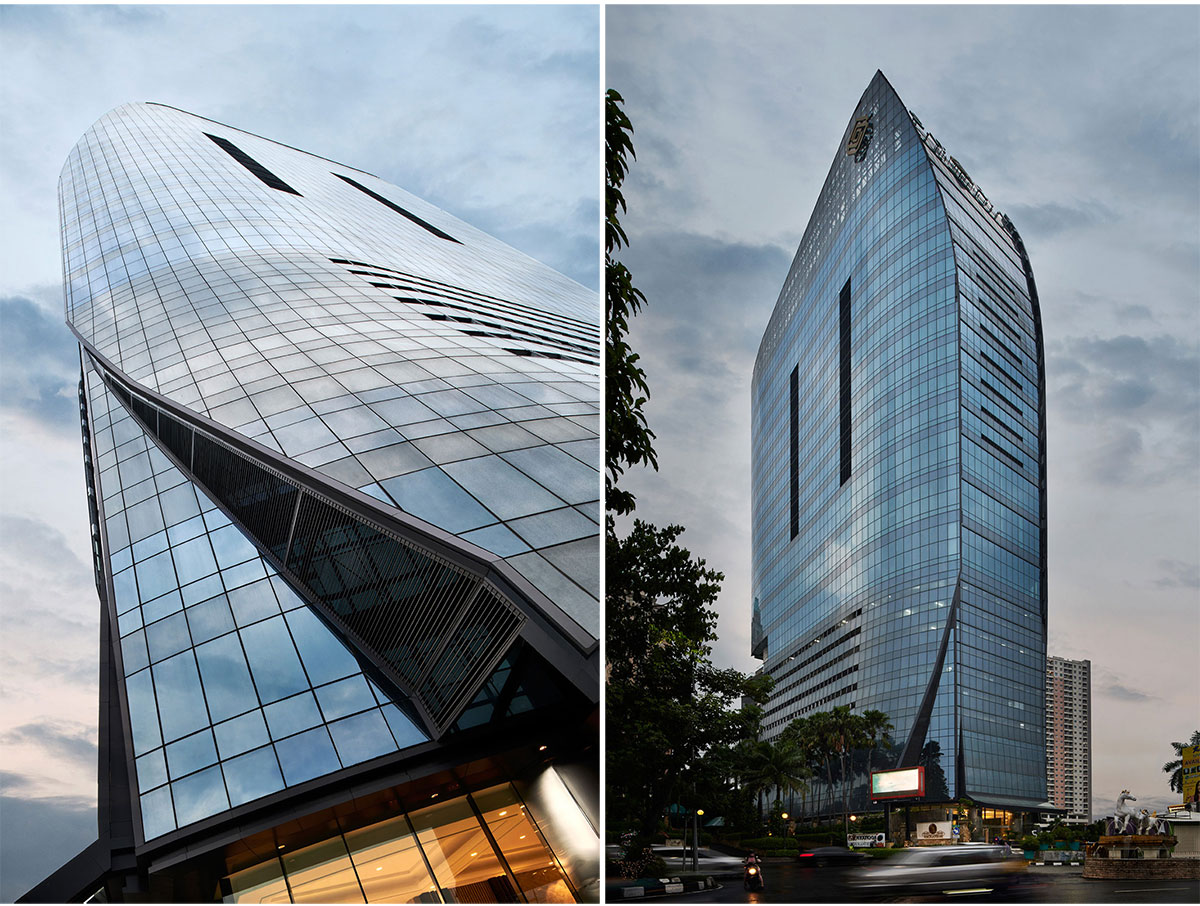
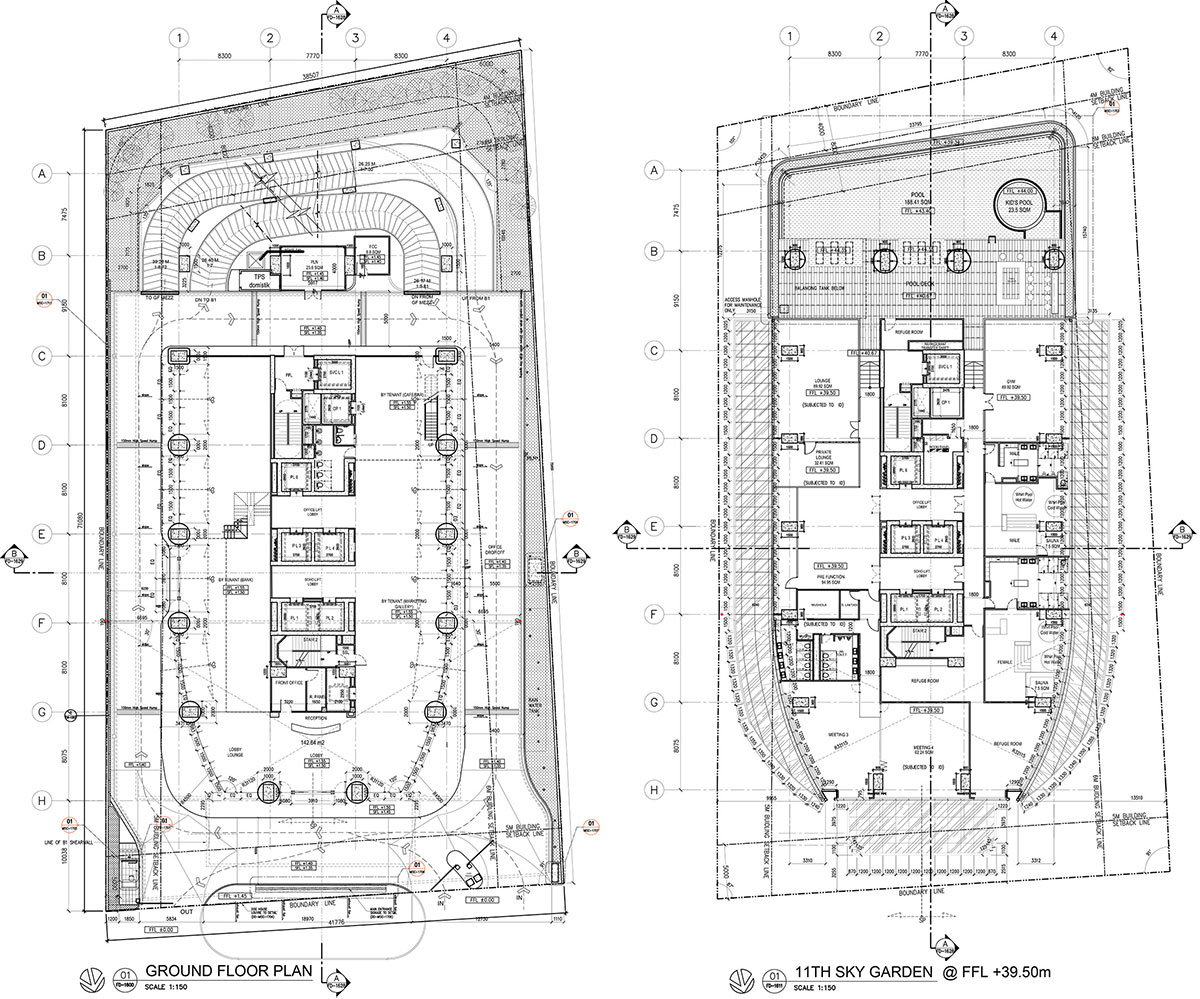
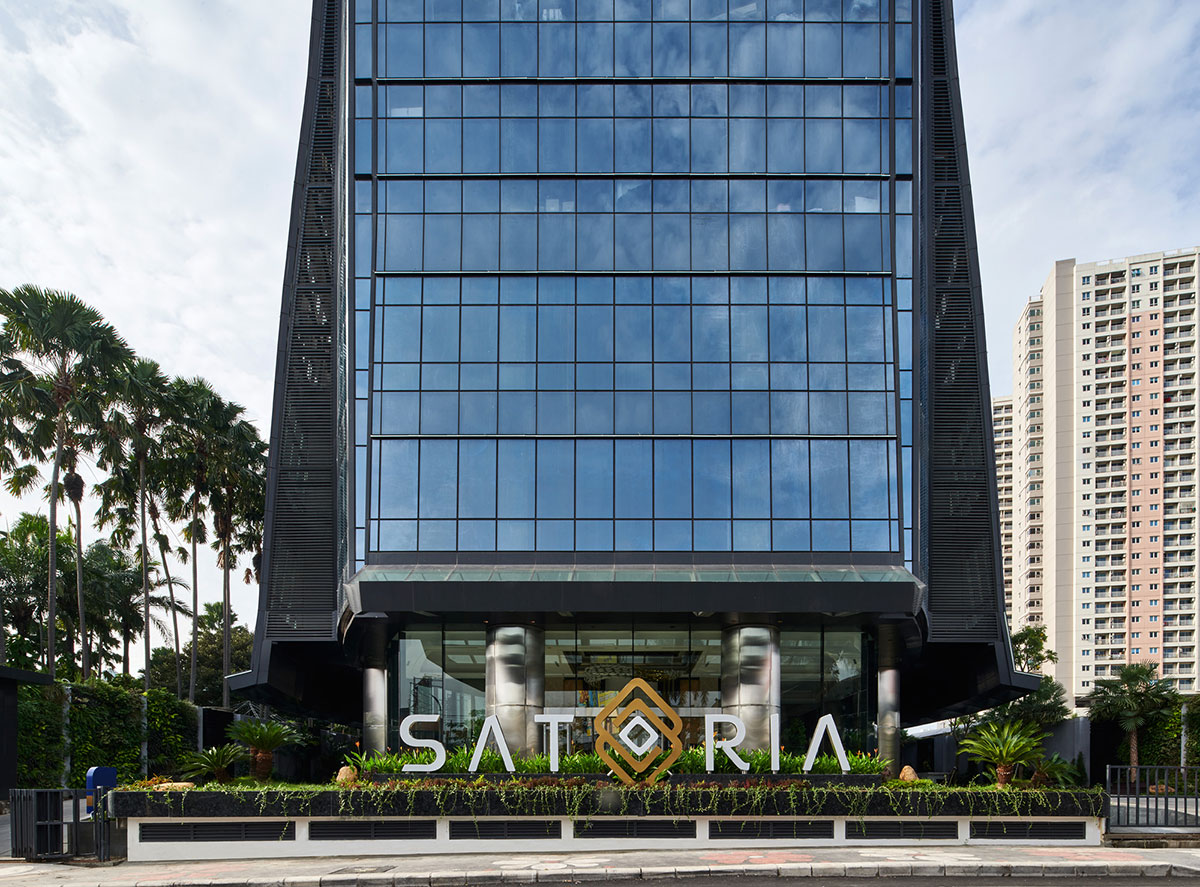
[Text as submitted by architect] This iconic tower in the heart of Surabaya is designed to be the new headquarters for the Satoria Group, a company poised to become a global player in the field of hospitality, property, manufacturing, entertainment, trading and other services.
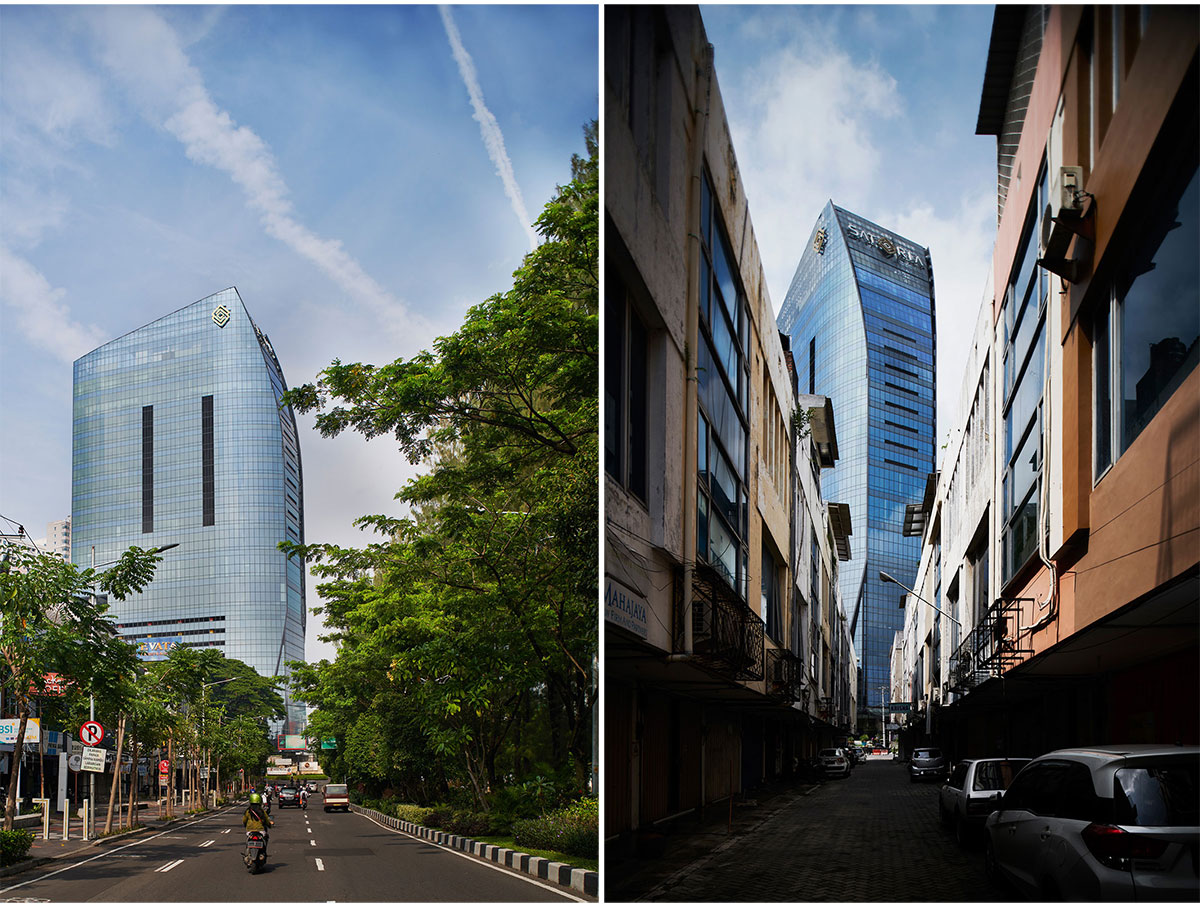
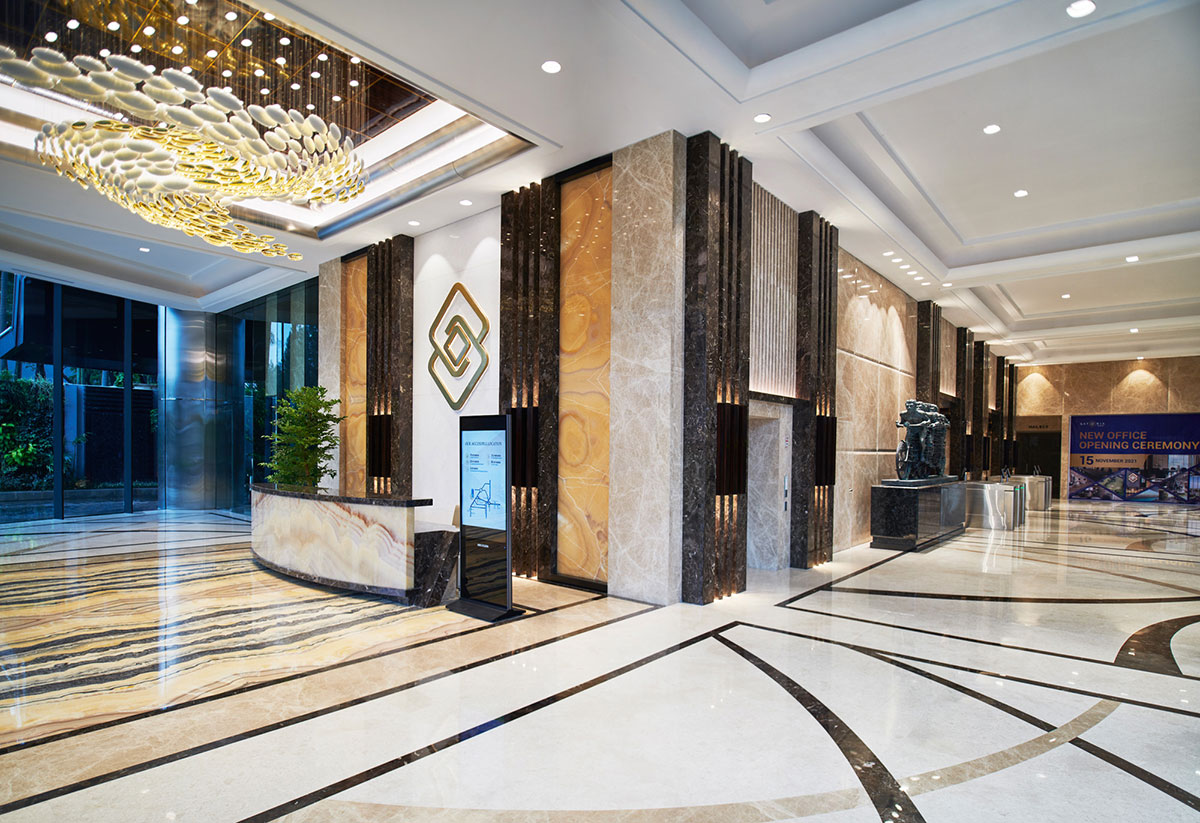
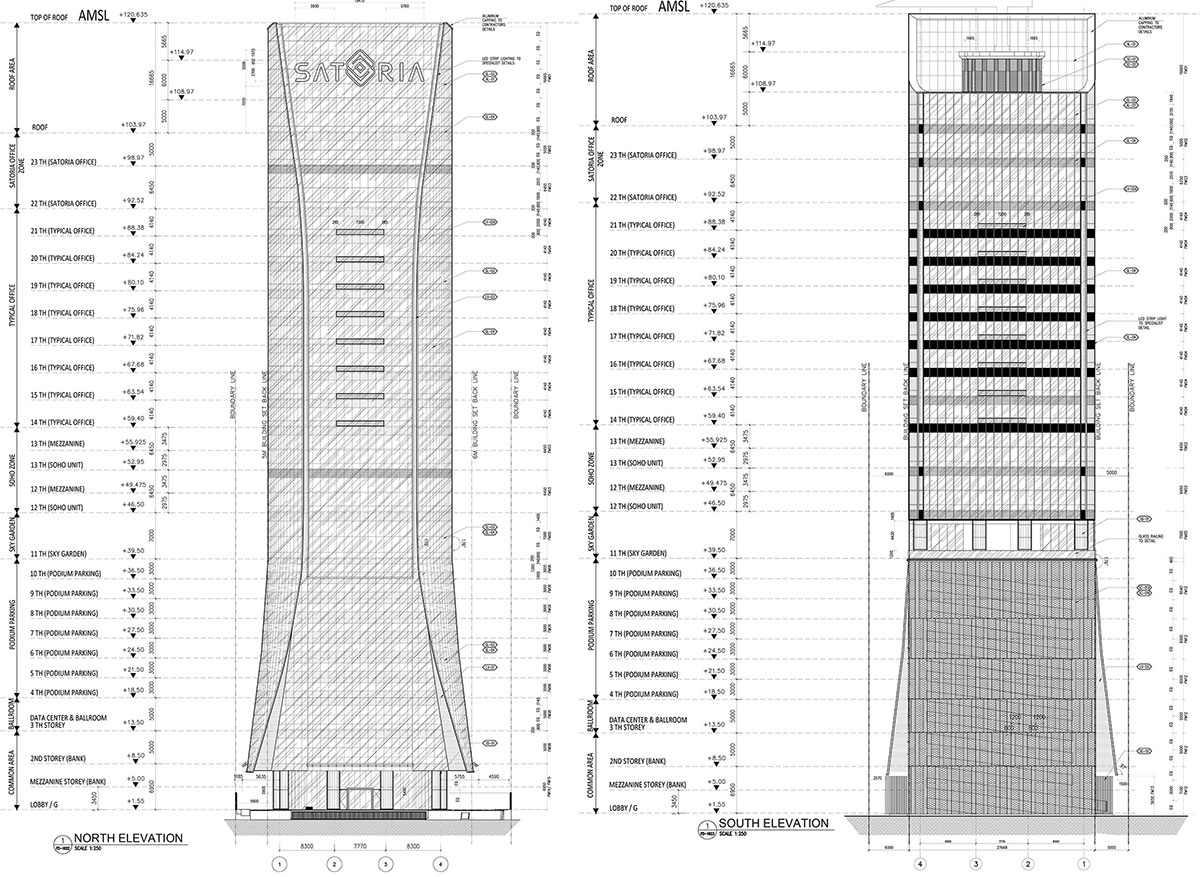
The design concept was based upon the symbolic meaning of the word “Satria” which means warrior in Bahasa Indonesia. The multi-faceted curves of the building take the form of an Indonesian warrior’s shield, adding sophistication and enhancing the skyline of West Surabaya. The building was also designed to taper towards the middle, so that its wider base serves as an aesthetic connection to the city and its people.
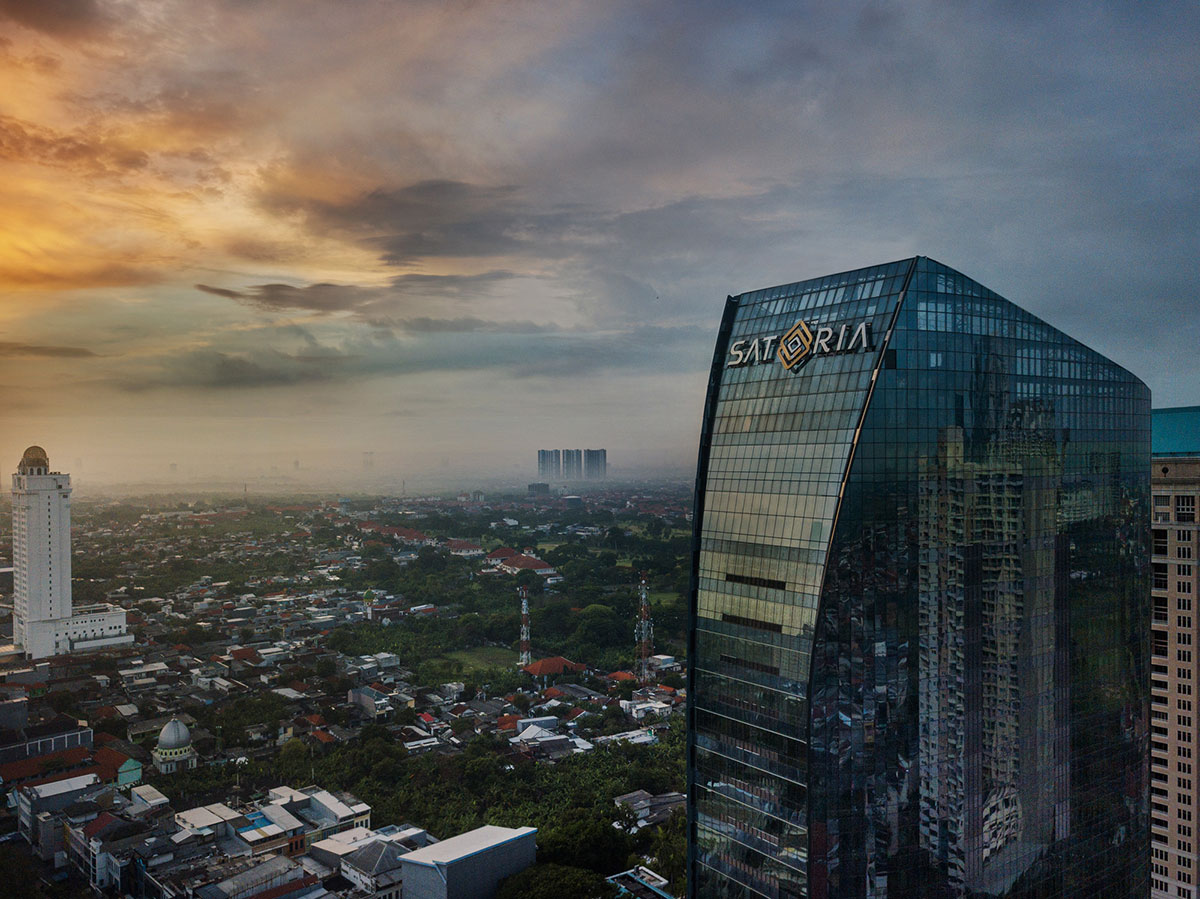
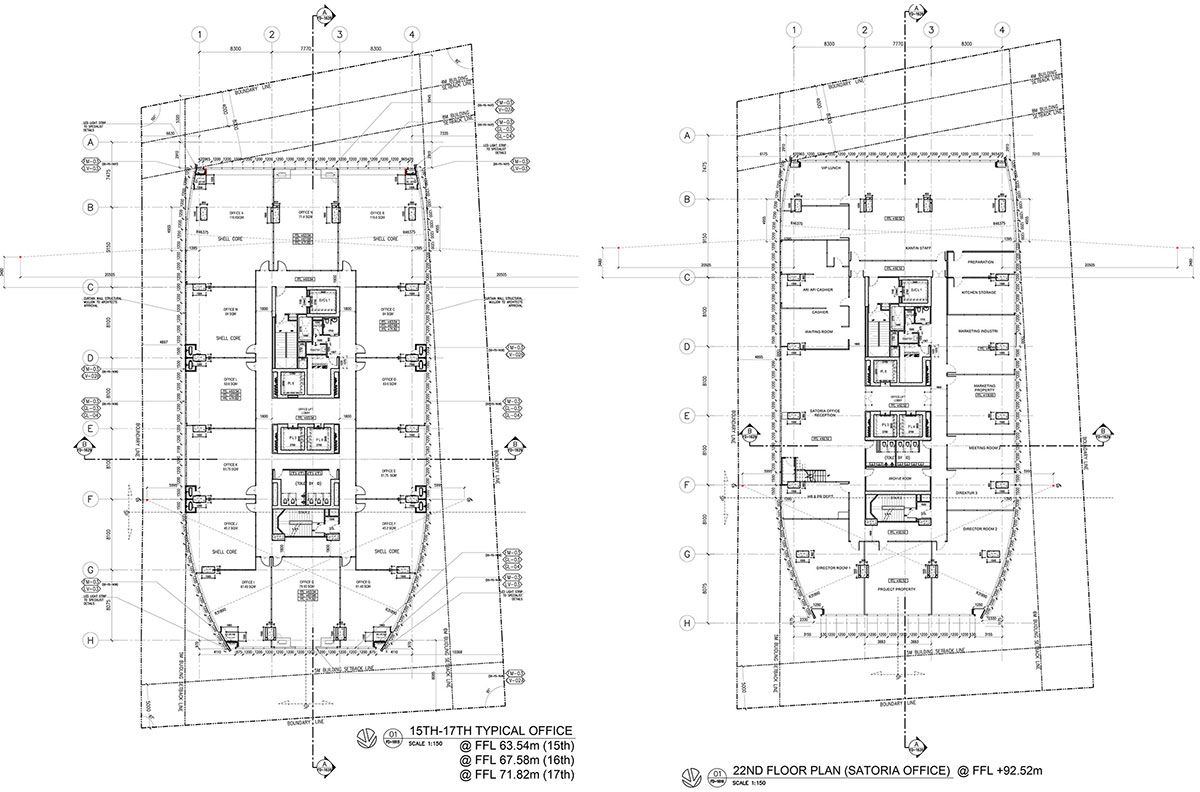
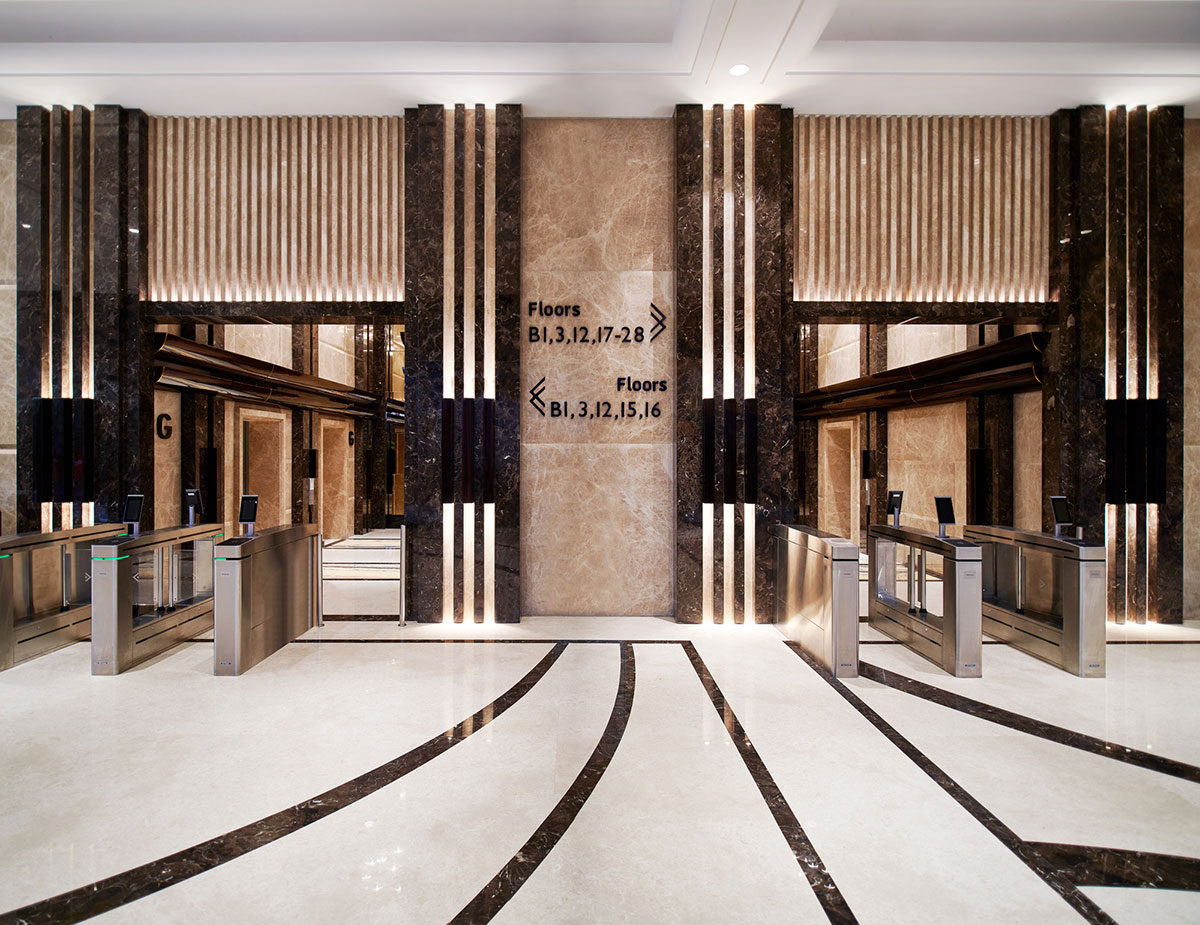
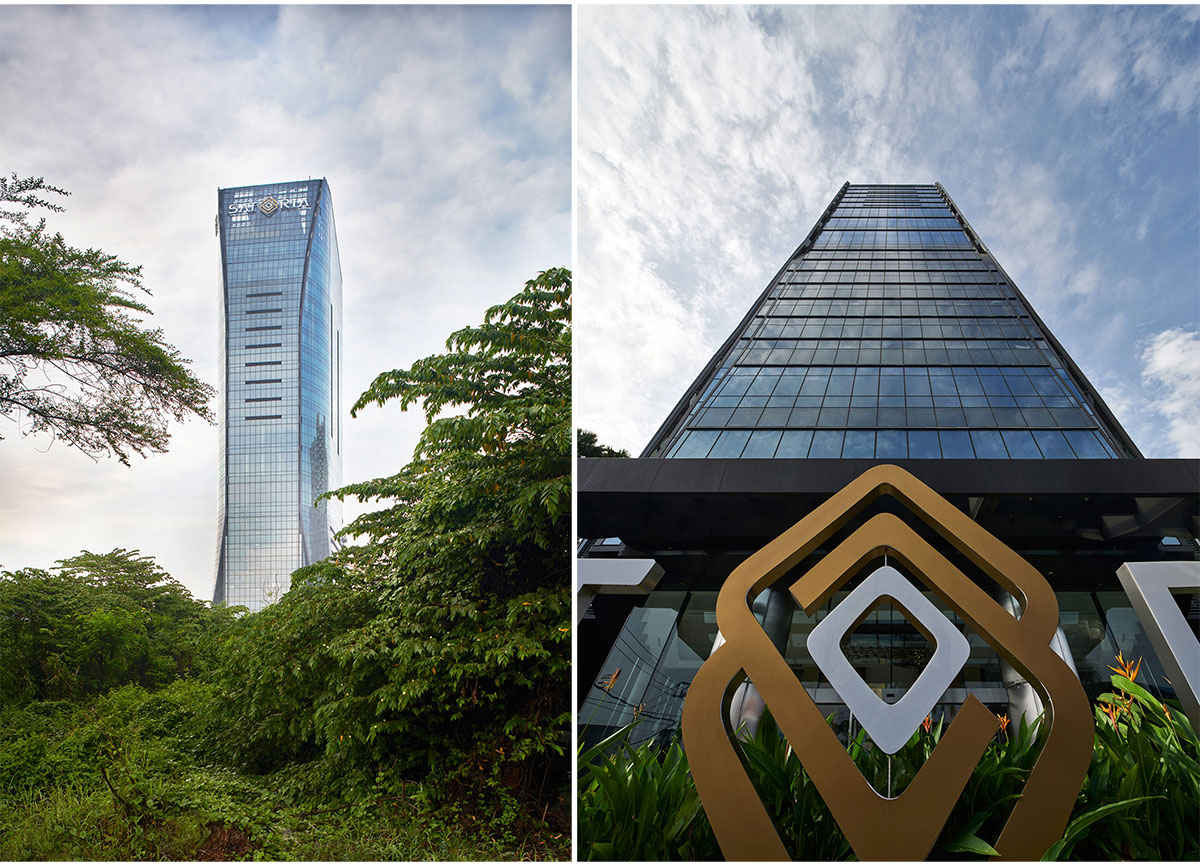
The development sits in the main boulevard of HR Mohammad, a new Central Business District (CBD) area in West Surabaya. The addition of large windows all around offer great views of the surrounding cityscape and the nearby golf course.
