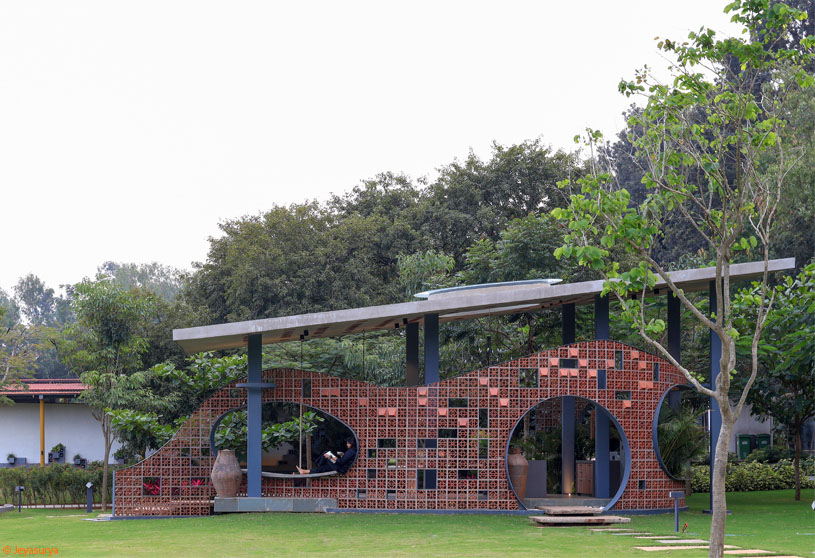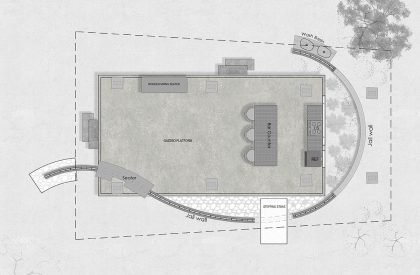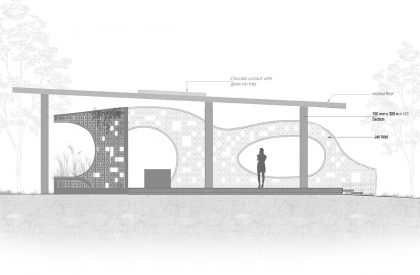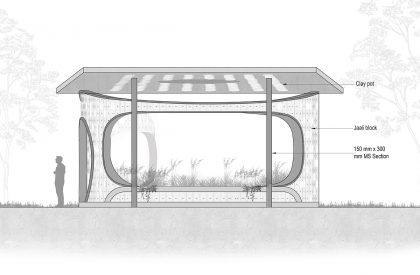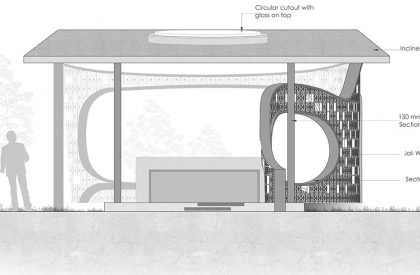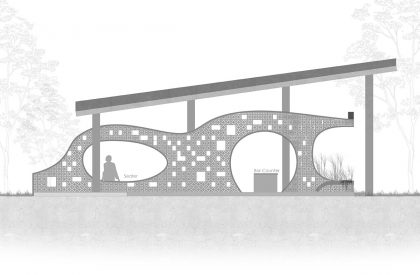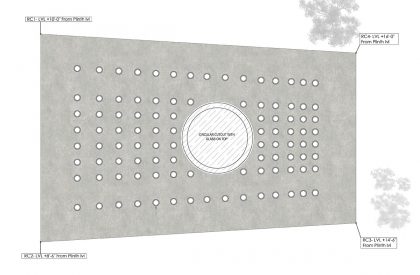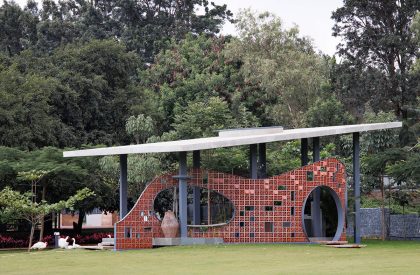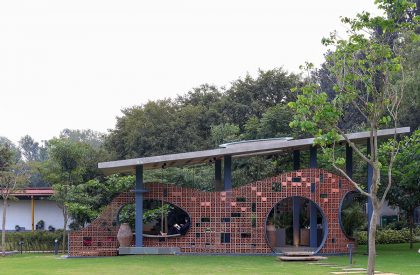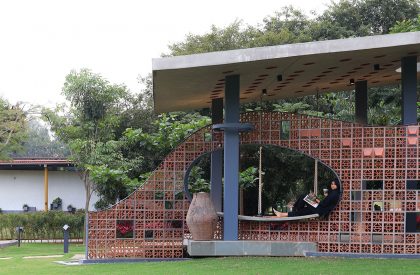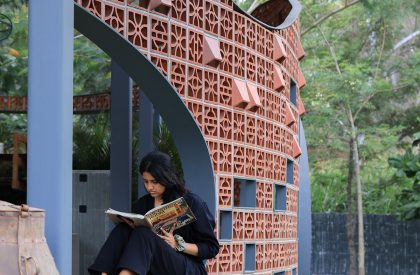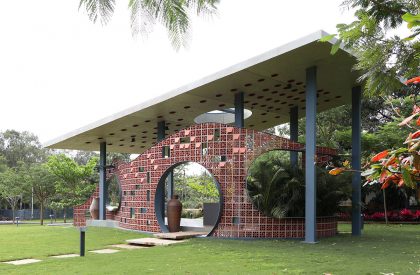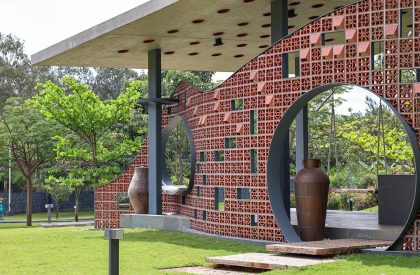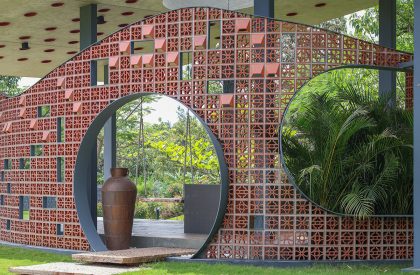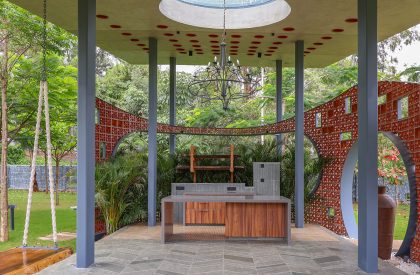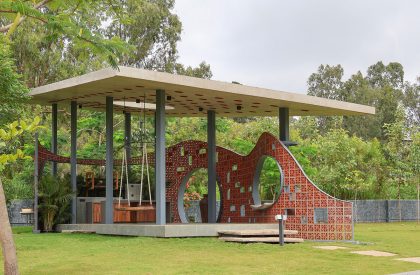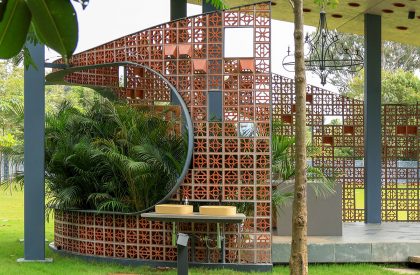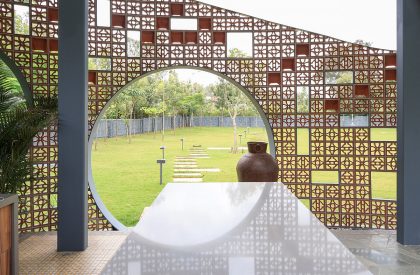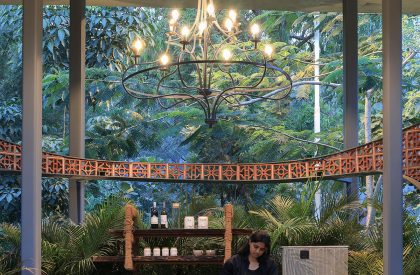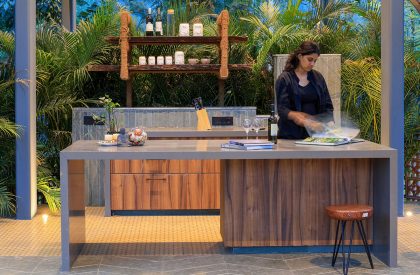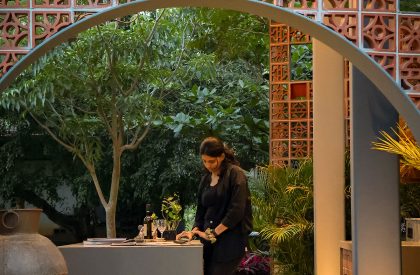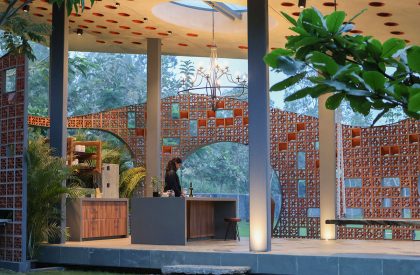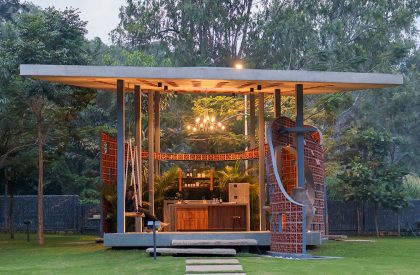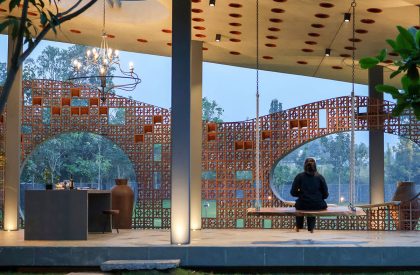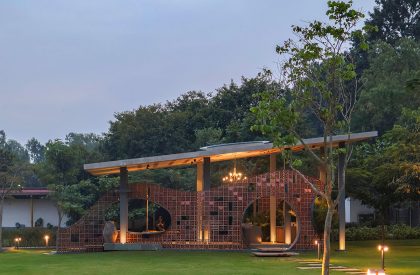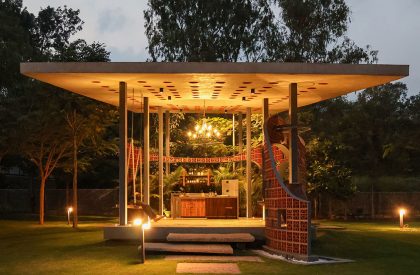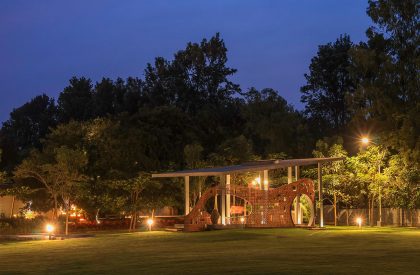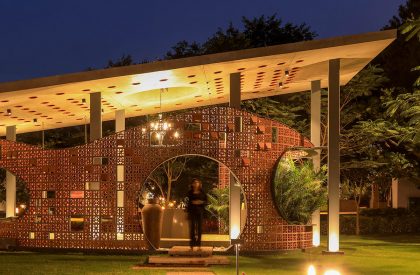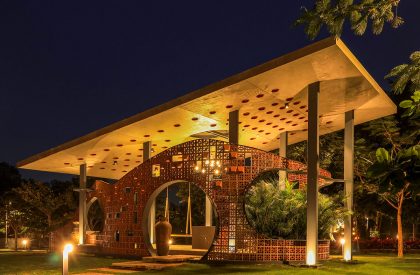Excerpt: Serene Escape, an architecture project by Dimensions, blends traditional and contemporary elements, resulting in a space that exudes charm and tranquility. The gazebo features a natural clay ‘jaali’ wall, providing privacy and allowing sunlight to filter through. Its warm, earthy tone is complemented by kota flooring, a durable and elegant material, highlighting its connection to nature.
Project Description
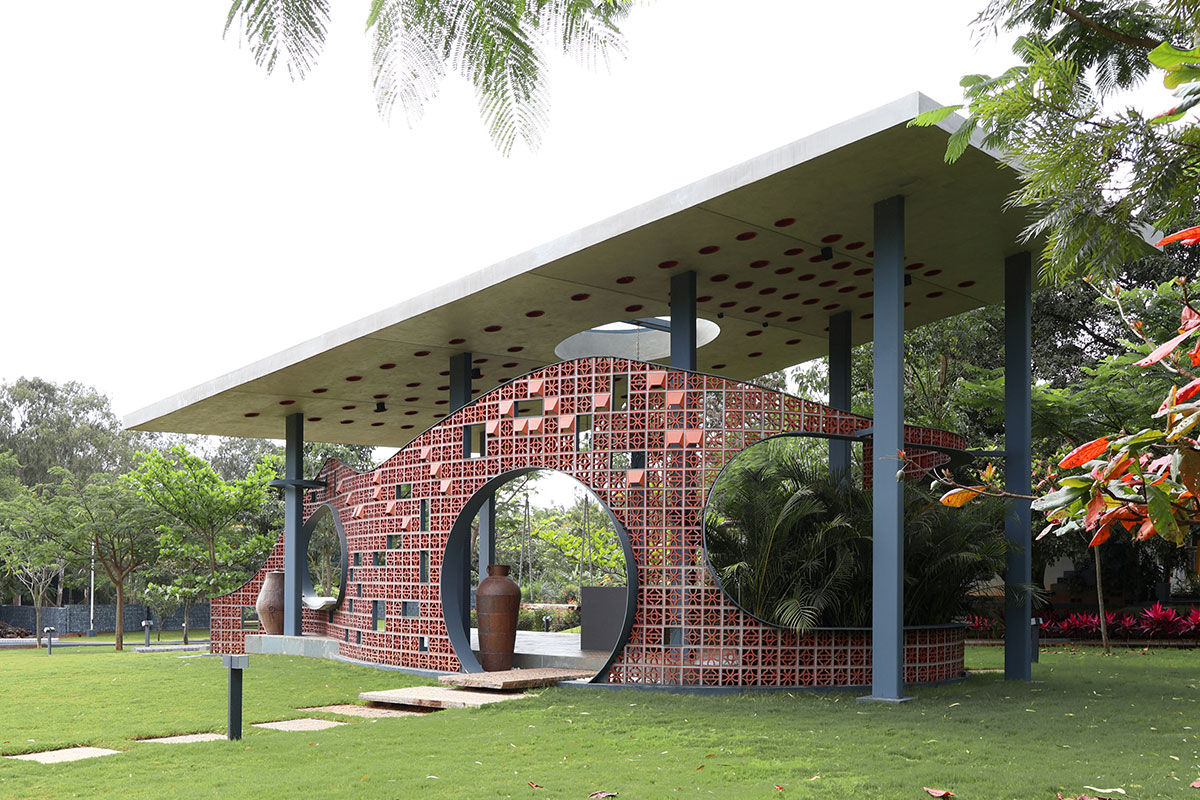
[Text as submitted by architect] Nestled within the picturesque embrace of a tranquil farm, a gazebo emerges as a captivating sanctuary, seamlessly integrating into the natural surroundings. This architectural gem marries traditional and contemporary elements, creating a space that exudes charm and tranquillity.
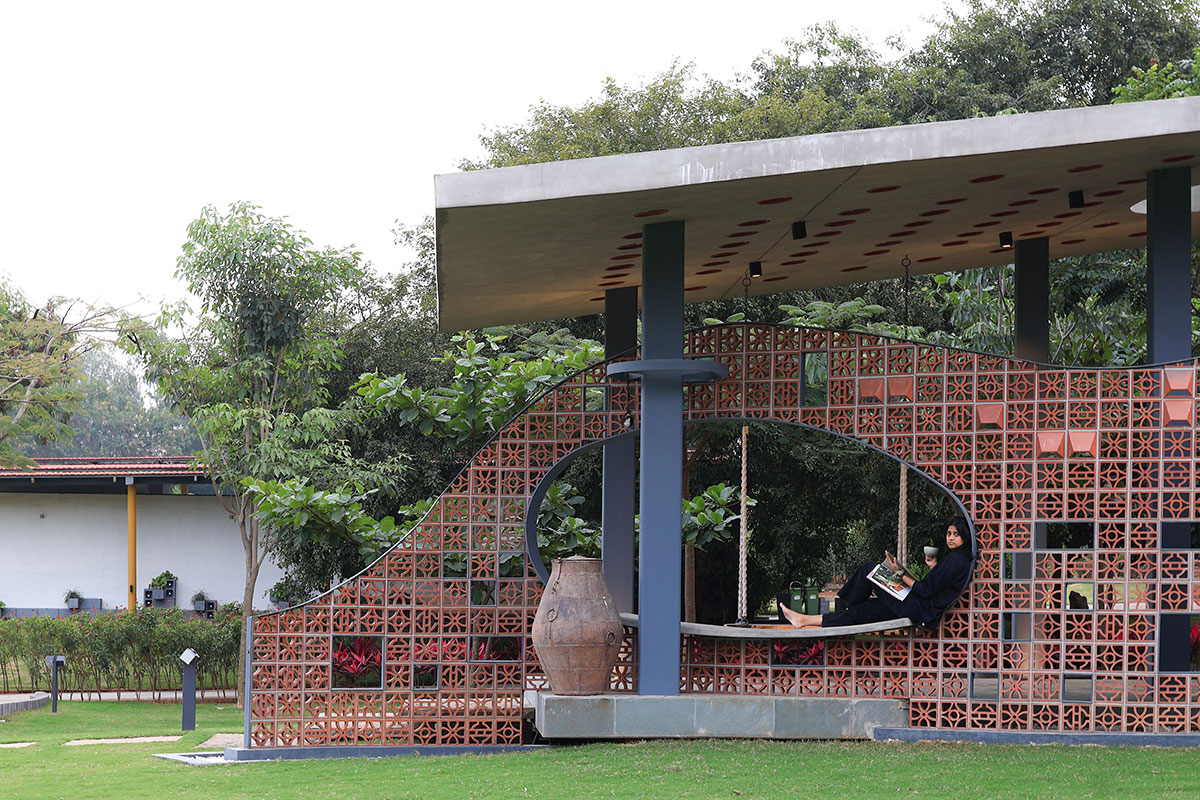
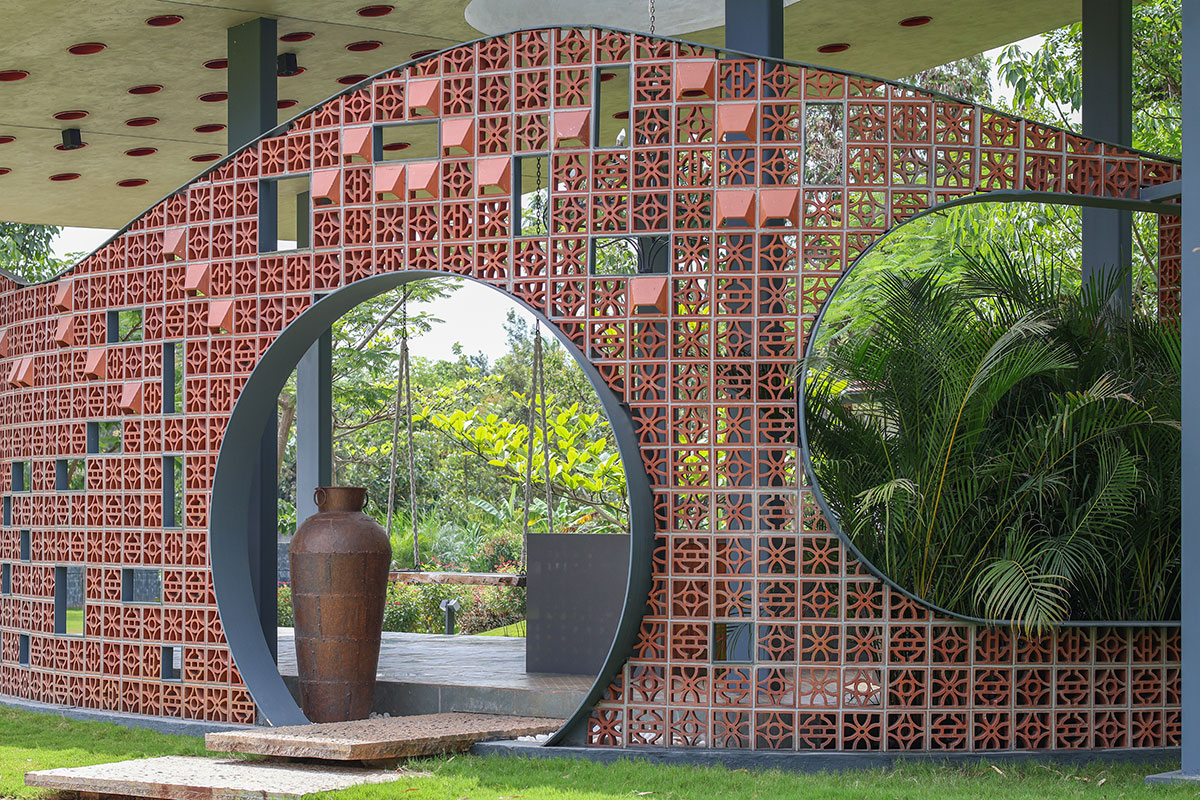
The gazebo’s defining feature is its free flowing ‘jaali’ wall made of natural clay, allowing sunlight to filter through, while maintaining a sense of privacy. This clay jaali wall not only serves as a testament to sustainability but also imparts a warm, earthy tone to the structure. The use of Kota flooring, known for its durability and natural elegance, further reinforces the connection with nature.
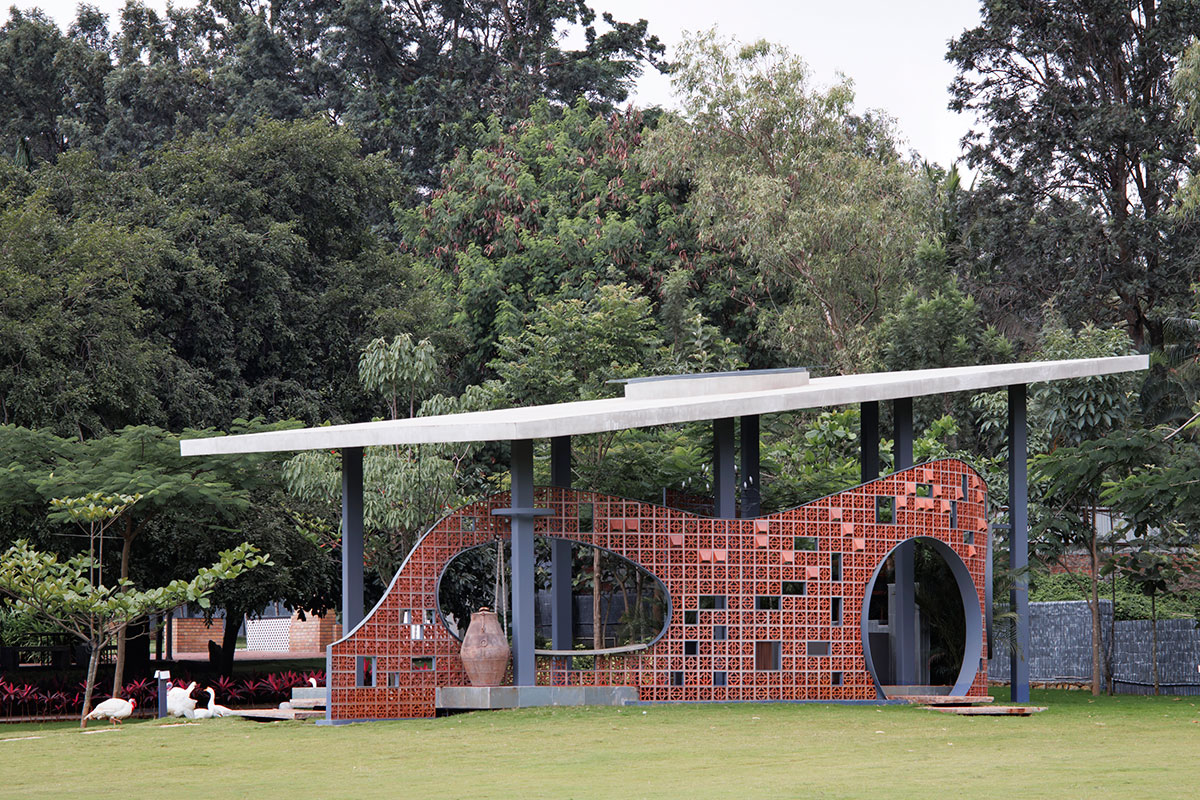
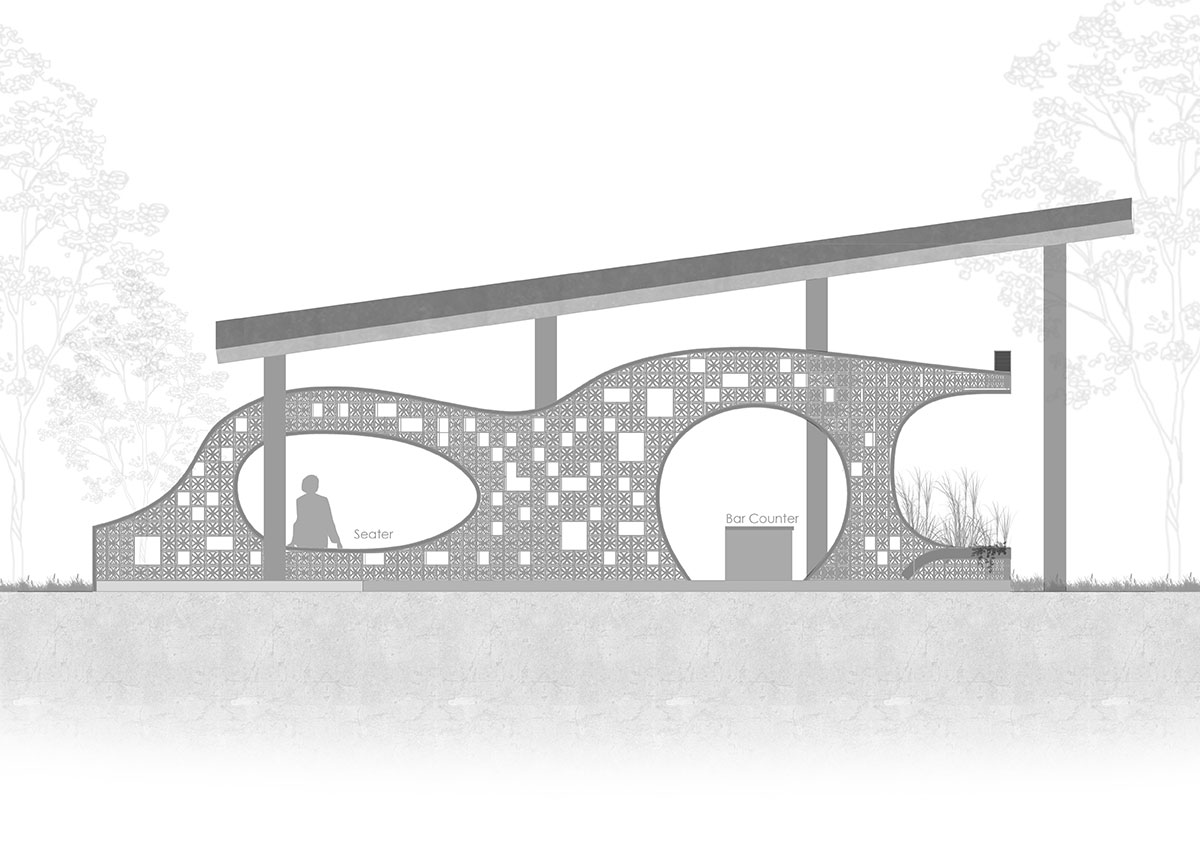
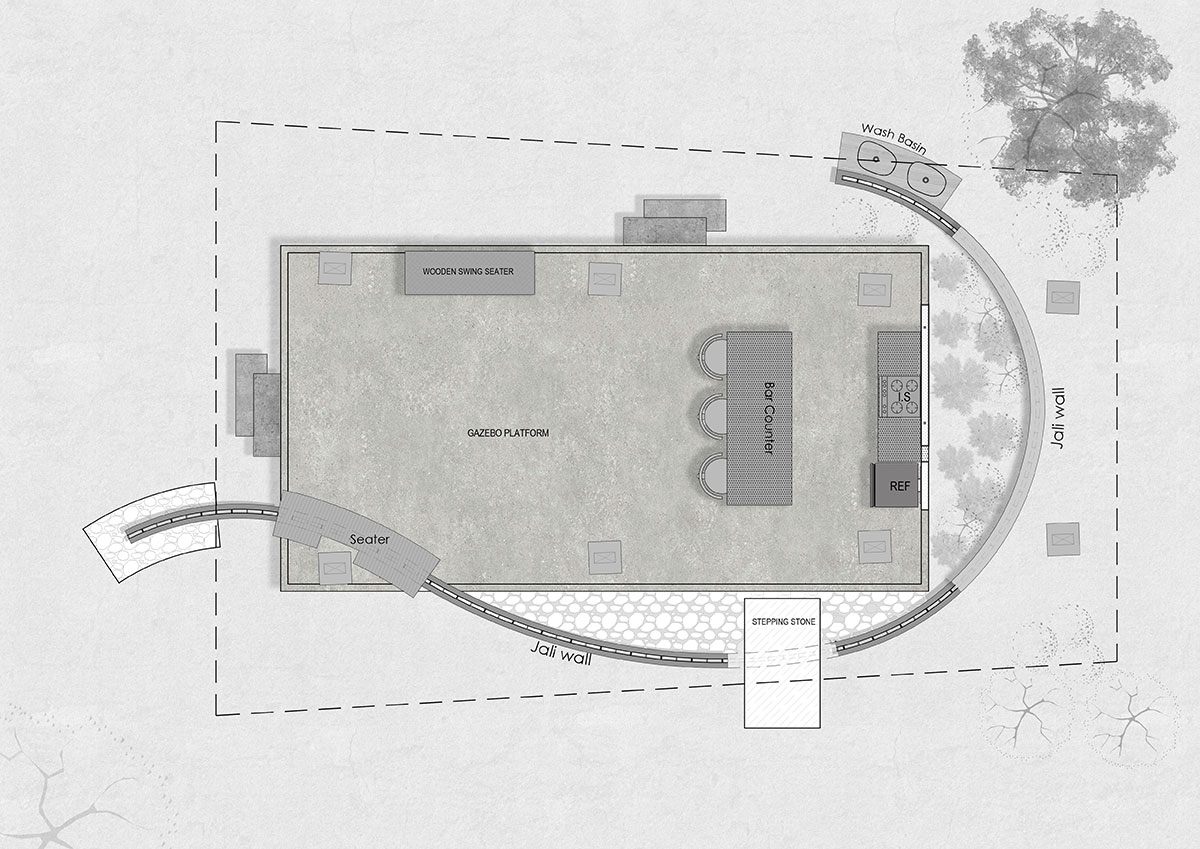
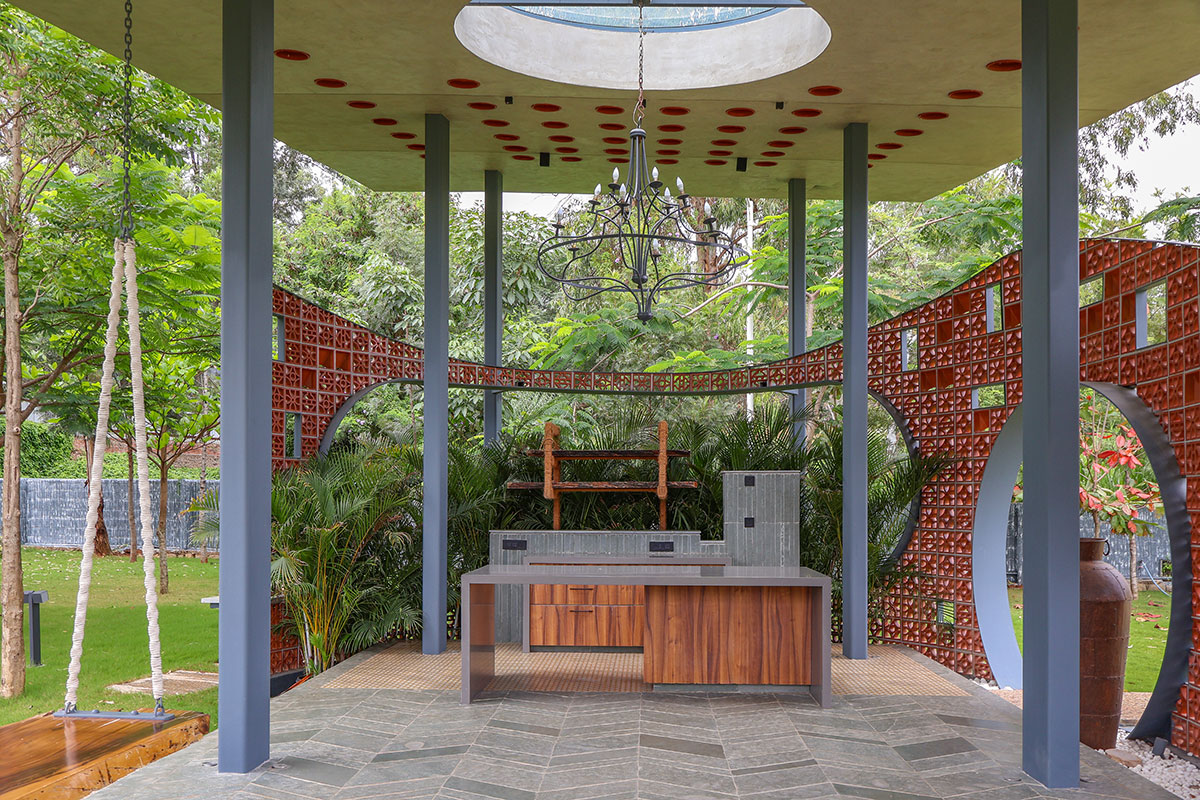
A notable expansion of the gazebo comes in the form of a concrete roof, extending gracefully and held over strategically placed steel supports. This roof incorporates a unique touch with the insertion of clay pots within the ceiling, adding an artistic and organic element to the overall design. As daylight streams through the openings, it creates a play of shadows, enhancing the ambience with a subtle interplay of light.
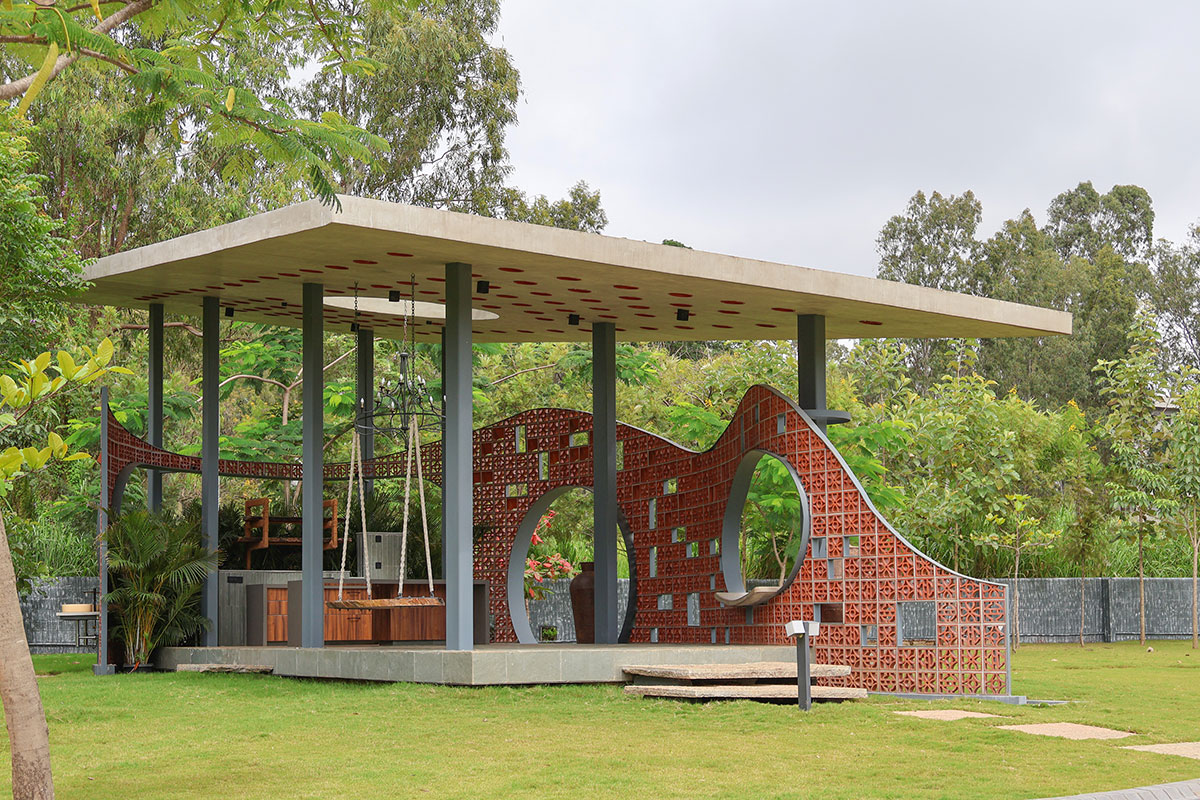
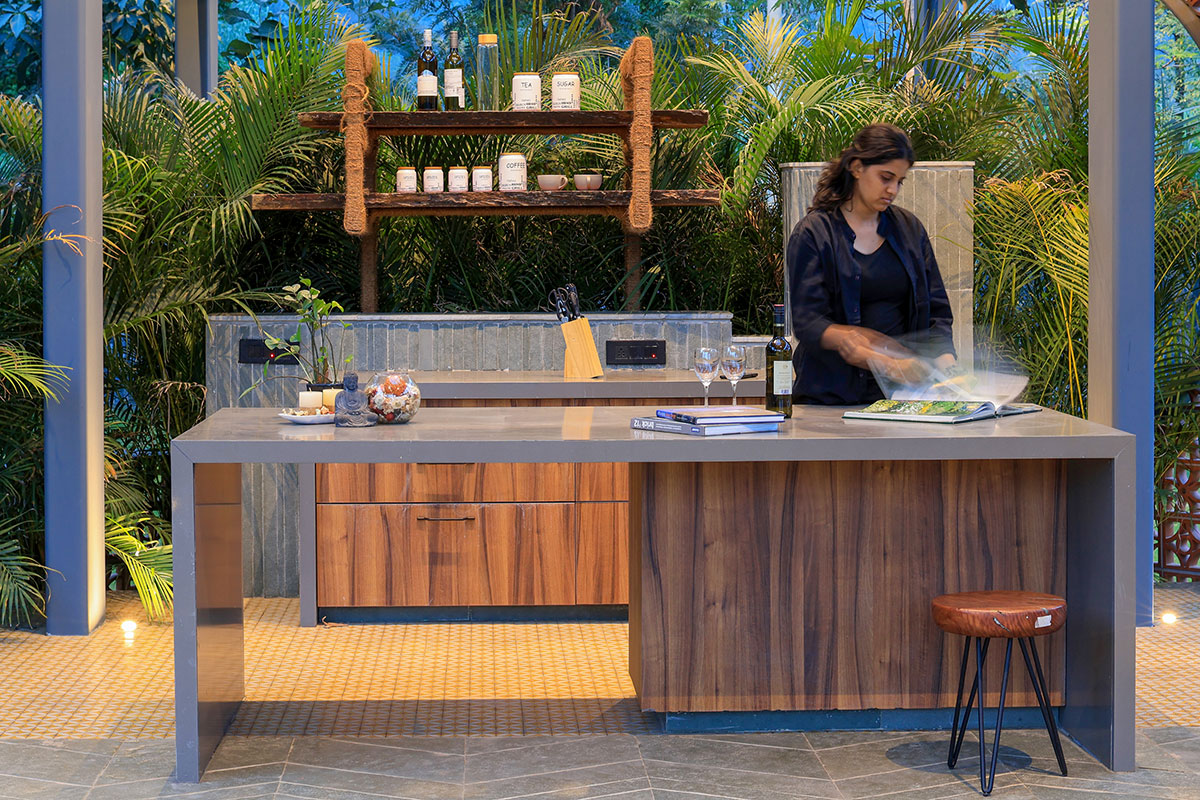
Reclaimed, live edge wood, adds a touch of rustic elegance to the gazebo. The shelves not only serve as functional storage but also showcase the natural beauty of the material. A swing suspended by a chain link anchor invites visitors to unwind and immerse themselves in their connection with the outdoors.
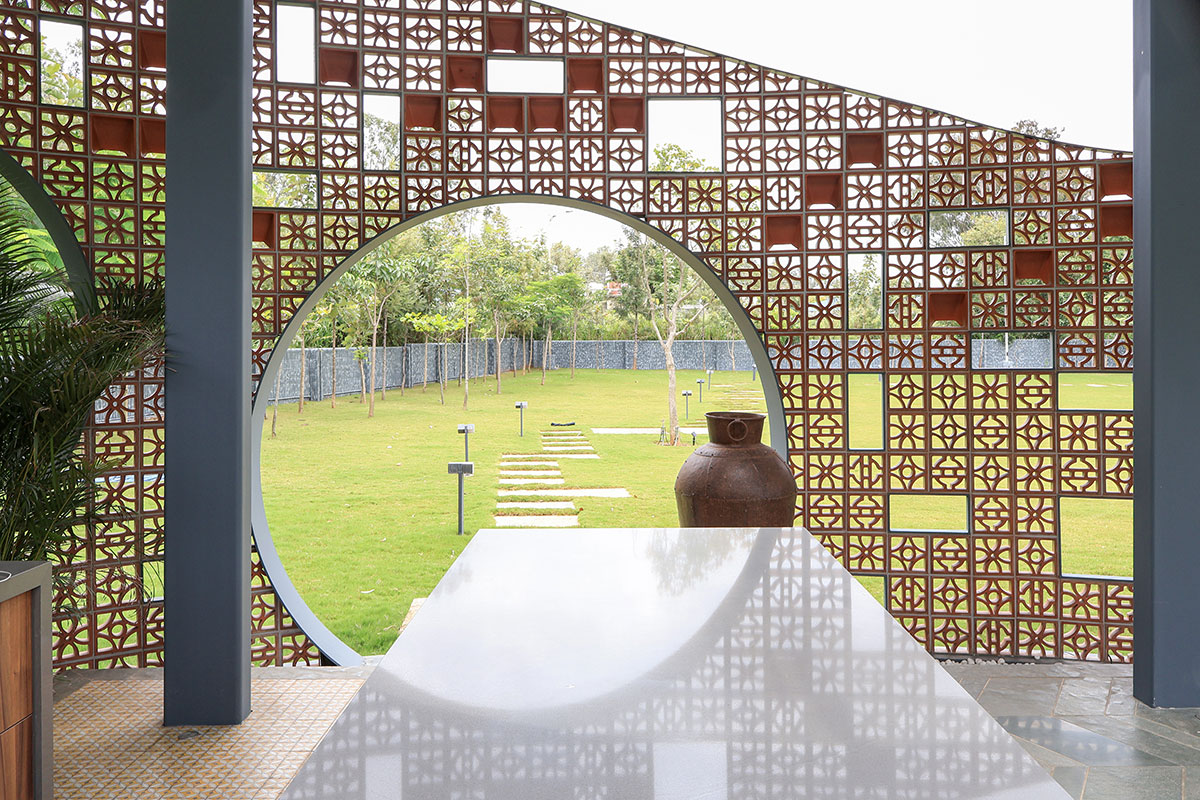
Strategic openings in the gazebo’s design capture the picturesque beauty of the surrounding nature. The gazebo’s floating deck, adorned with a chevron pattern in natural Kota stone adds a touch of sophistication to the landscape.
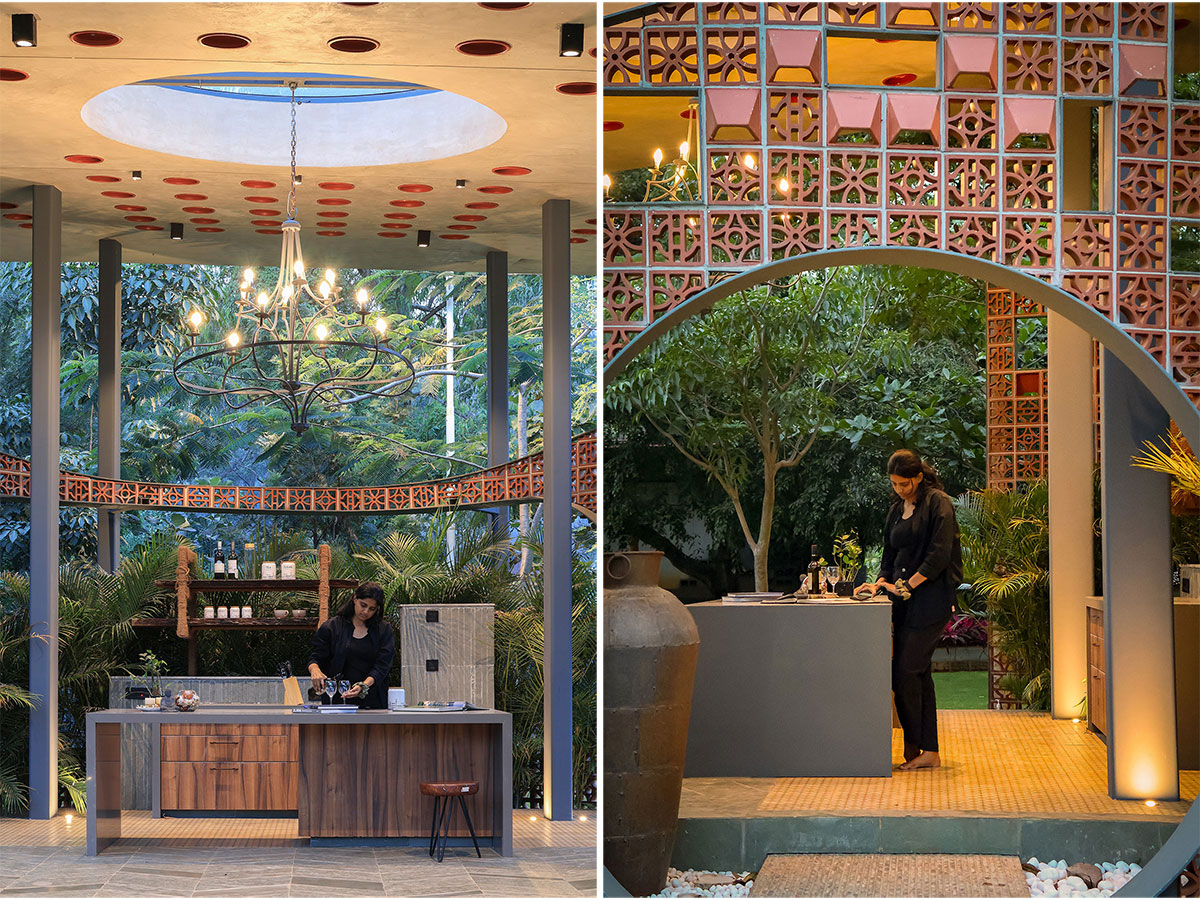
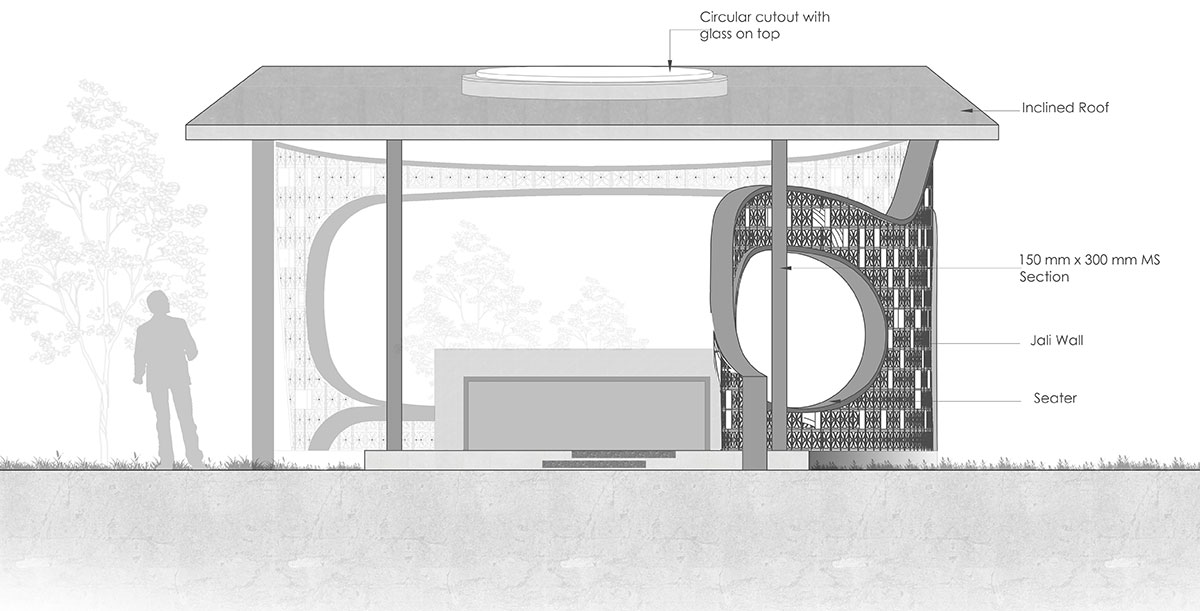
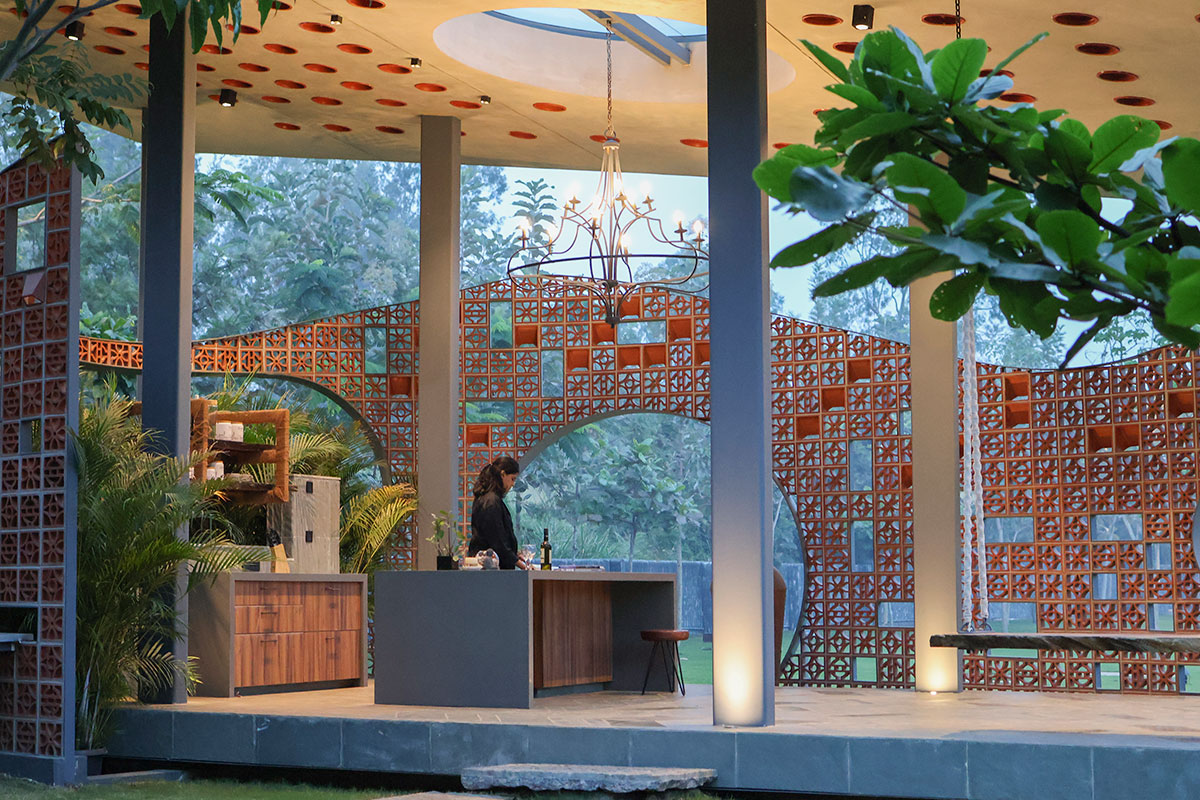
At the heart of the gazebo, a circular skylight cutout bathes the centre island in natural light, emphasizing the seamless connection between the structure and the sky above. A wrought iron chandelier descends gracefully from this centre, casting a warm and inviting glow over the island during the evening hours, transforming the gazebo into a magical heaven.
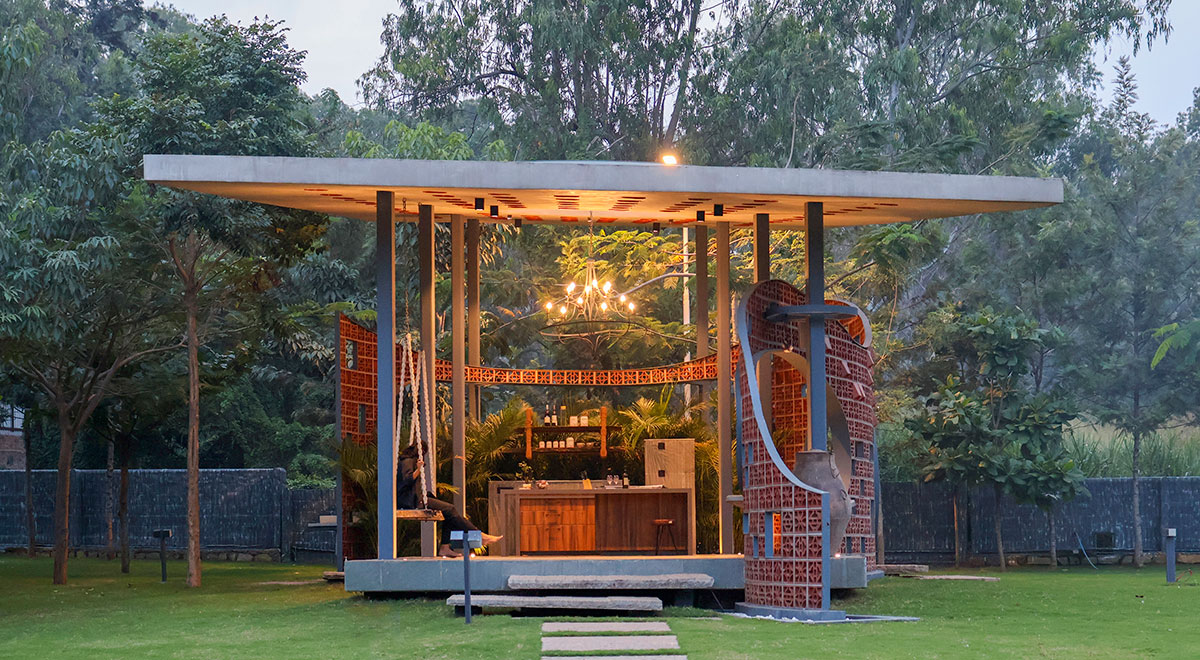
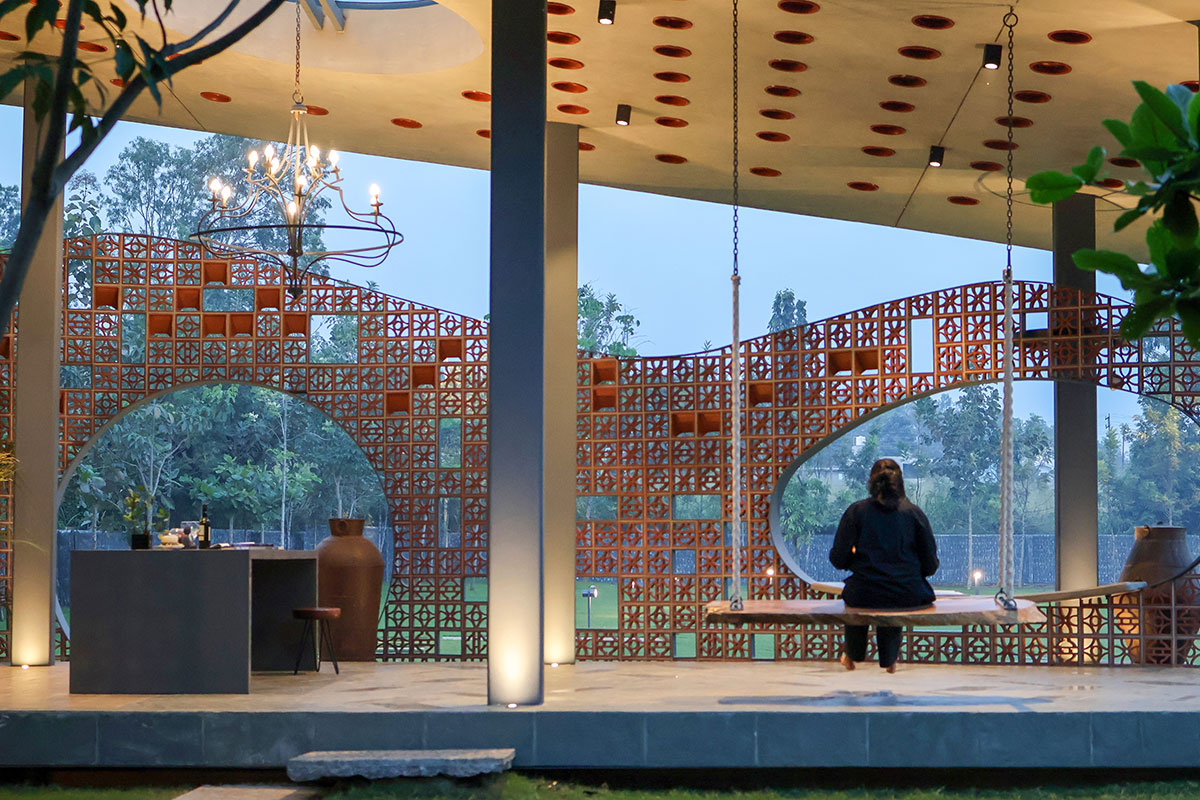
This enchanting farm gazebo is not merely a structure; it is a harmonious marriage of natural elements, thoughtful design, and a deep appreciation for the beauty that surrounds it. With its use of natural materials, innovative design features, and a commitment to the blending with nature, this gazebo stands as a treatment to the artistry of architecture and the serenity that can be found when man-made structures embrace the natural world.
