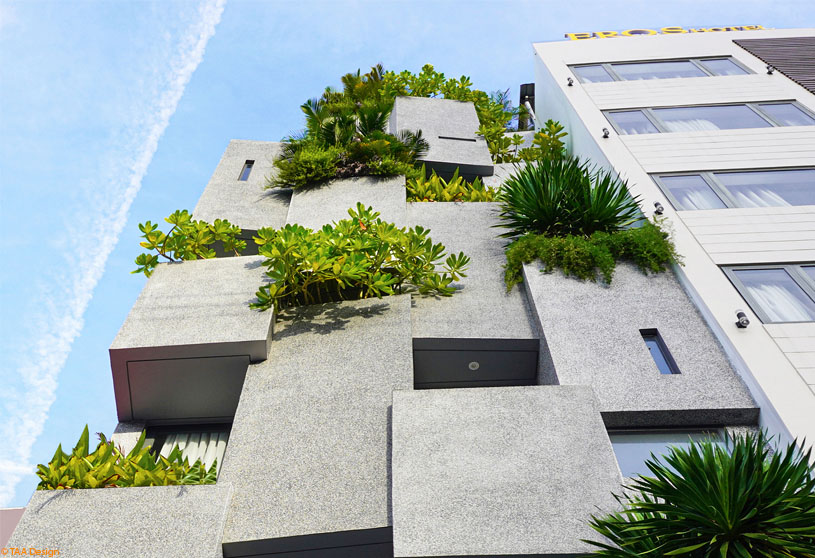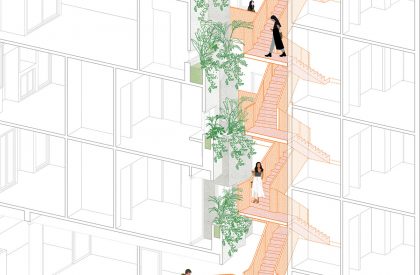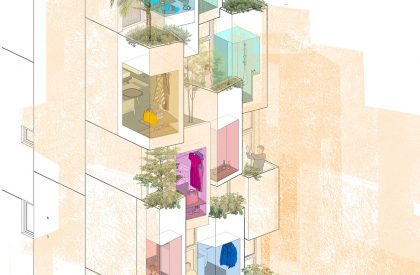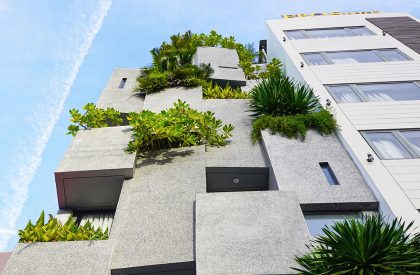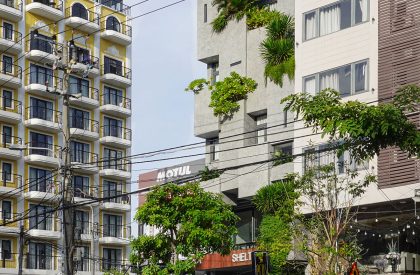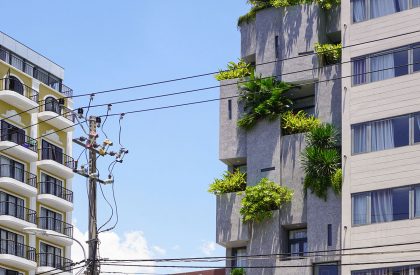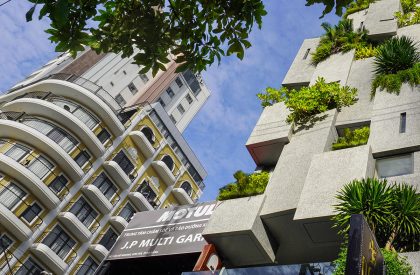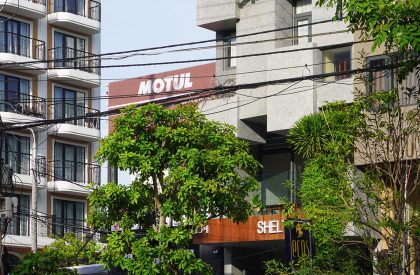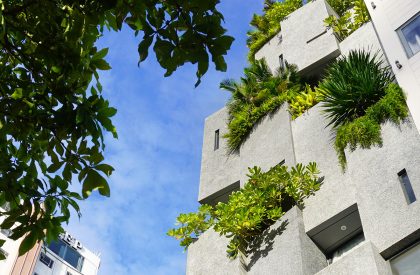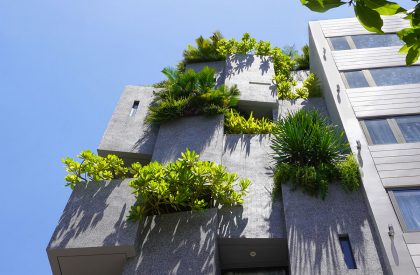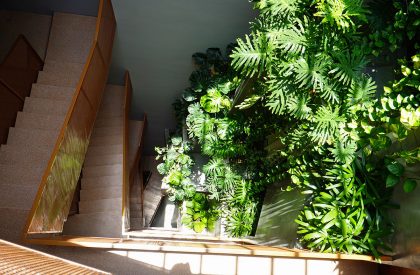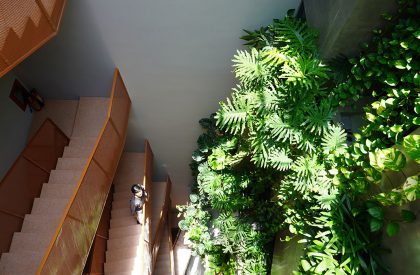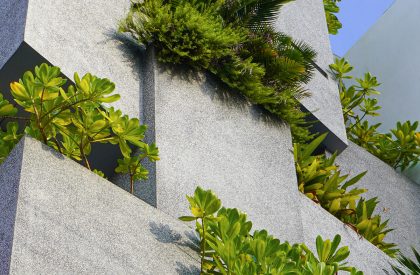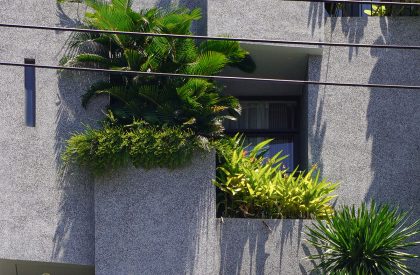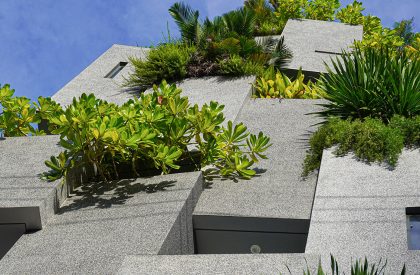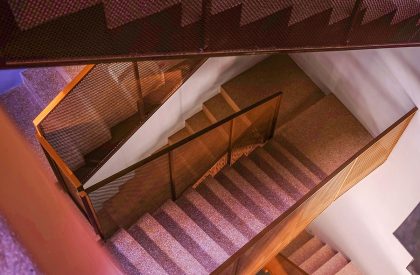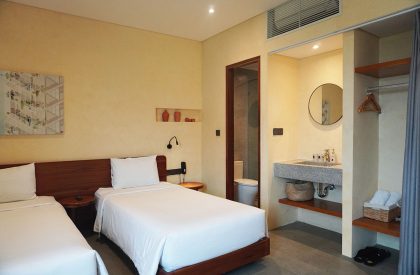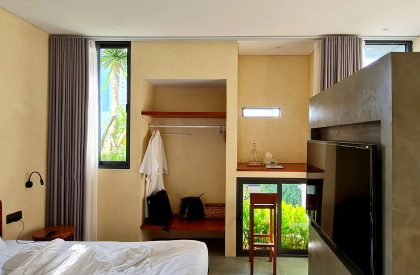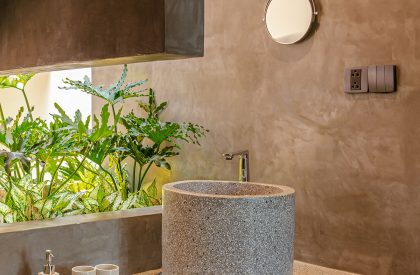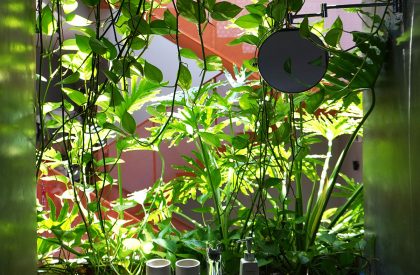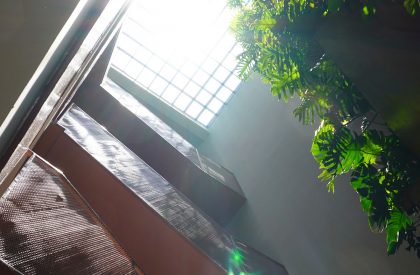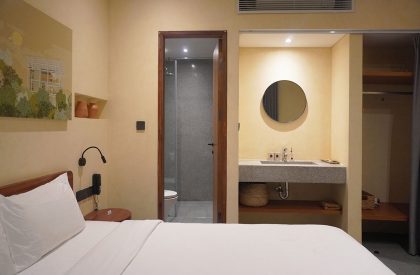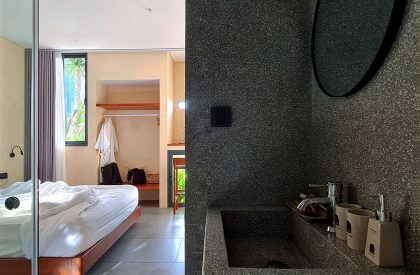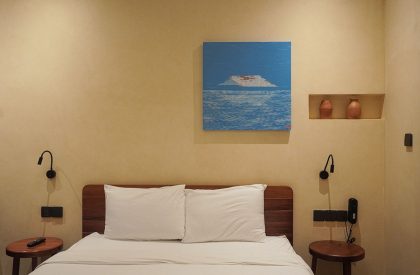Excerpt: Shelter Stay by TAA Design is an architecture project that creates a vibrant living space and provides ample opportunities to explore nature. The concept is derived from modular tree blocks, featuring a rhythmic layout of interior functions, allowing for varied form and functionality explorations on the vertical surface. This concept presents a solution for discovering and making the most of the living space within urban homes.
Project Description
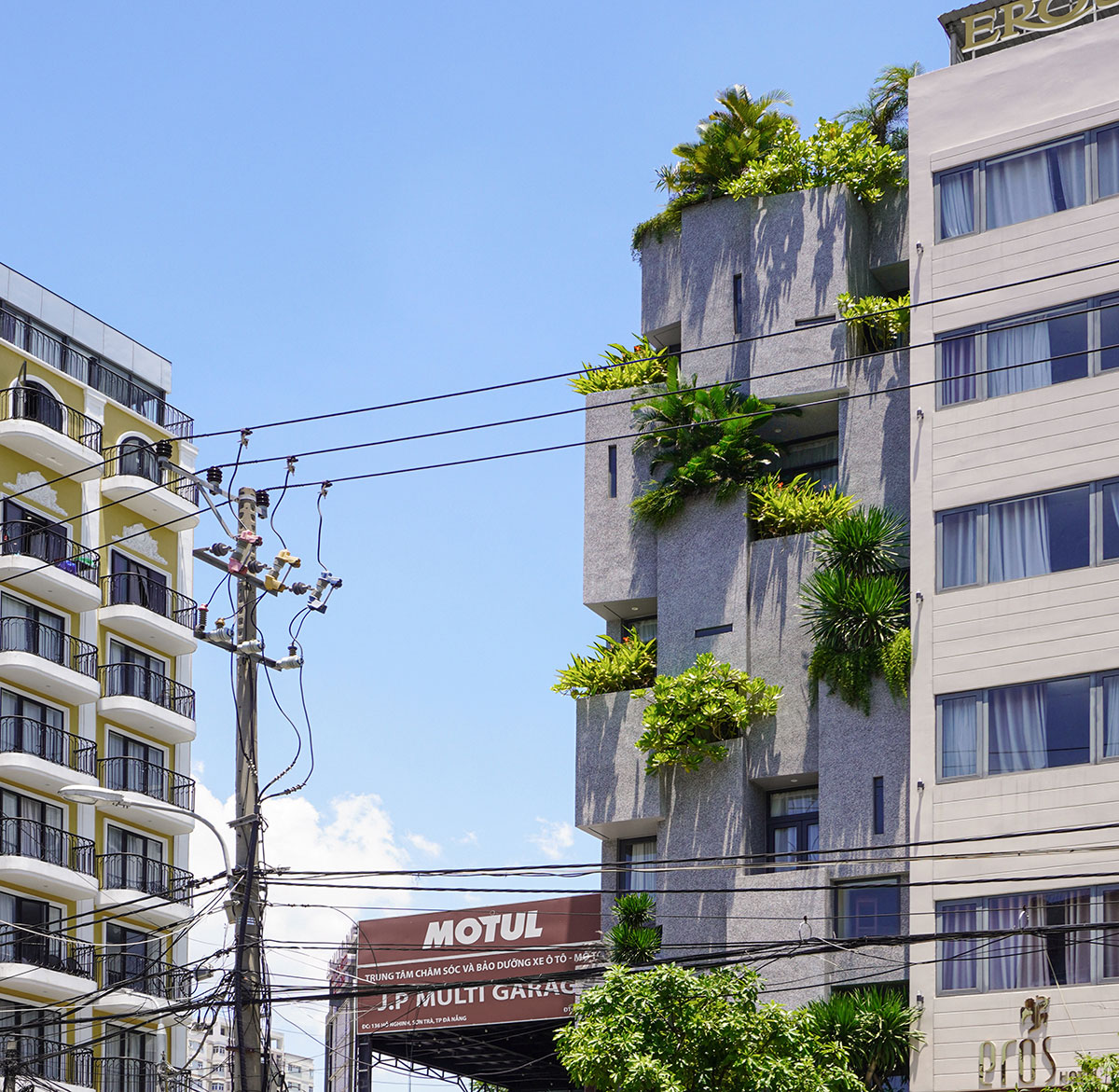
[Text as submitted by architect] Exploring Urban Dwellings in Space: Shelter Stay is constructed on a 100 m2 plot of land in Son Tra Peninsula, Da Nang. With a typical plot size found in many urban areas in Vietnam, the aim is to create an intriguing living environment that offers abundant opportunities to explore nature. The design concept presents a solution for discovering and making the most of the living space within urban homes.
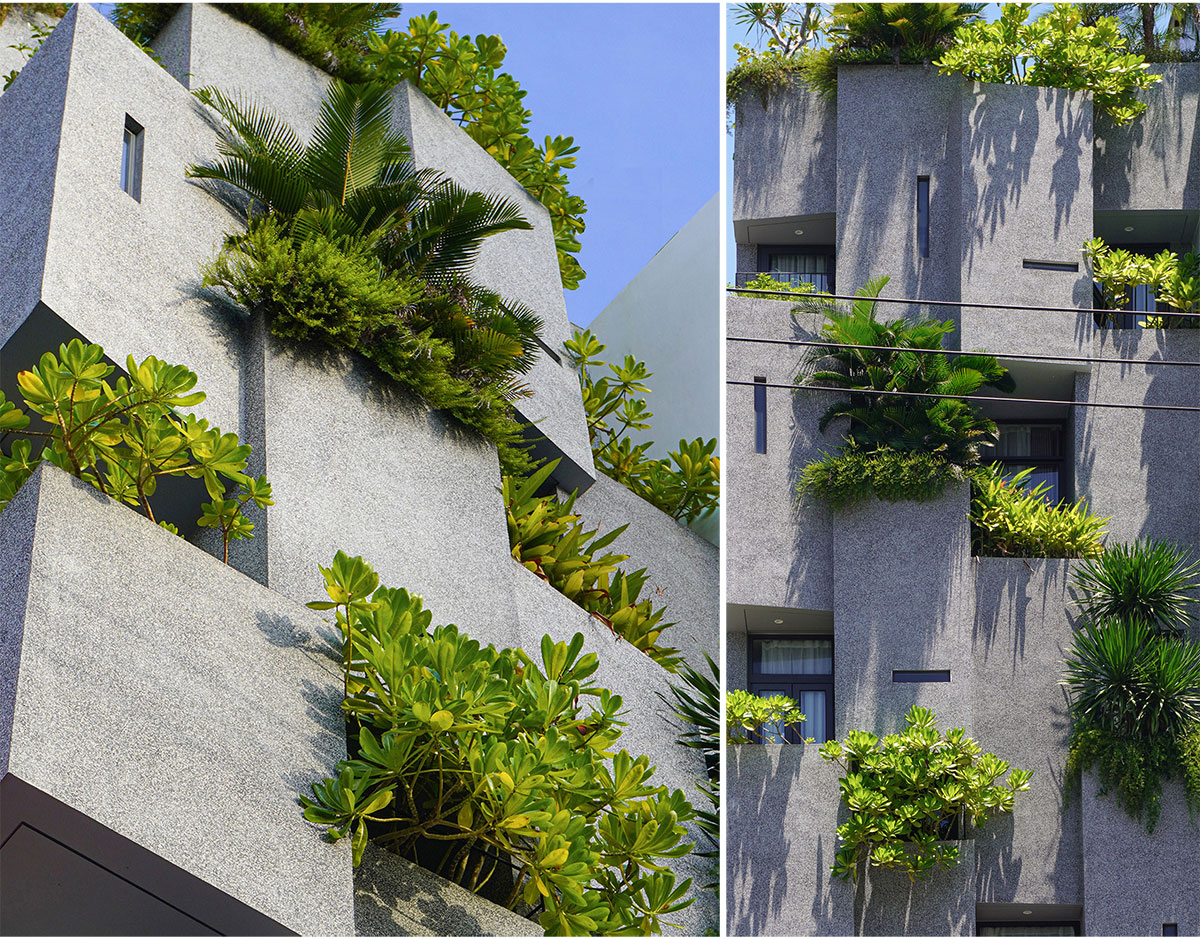
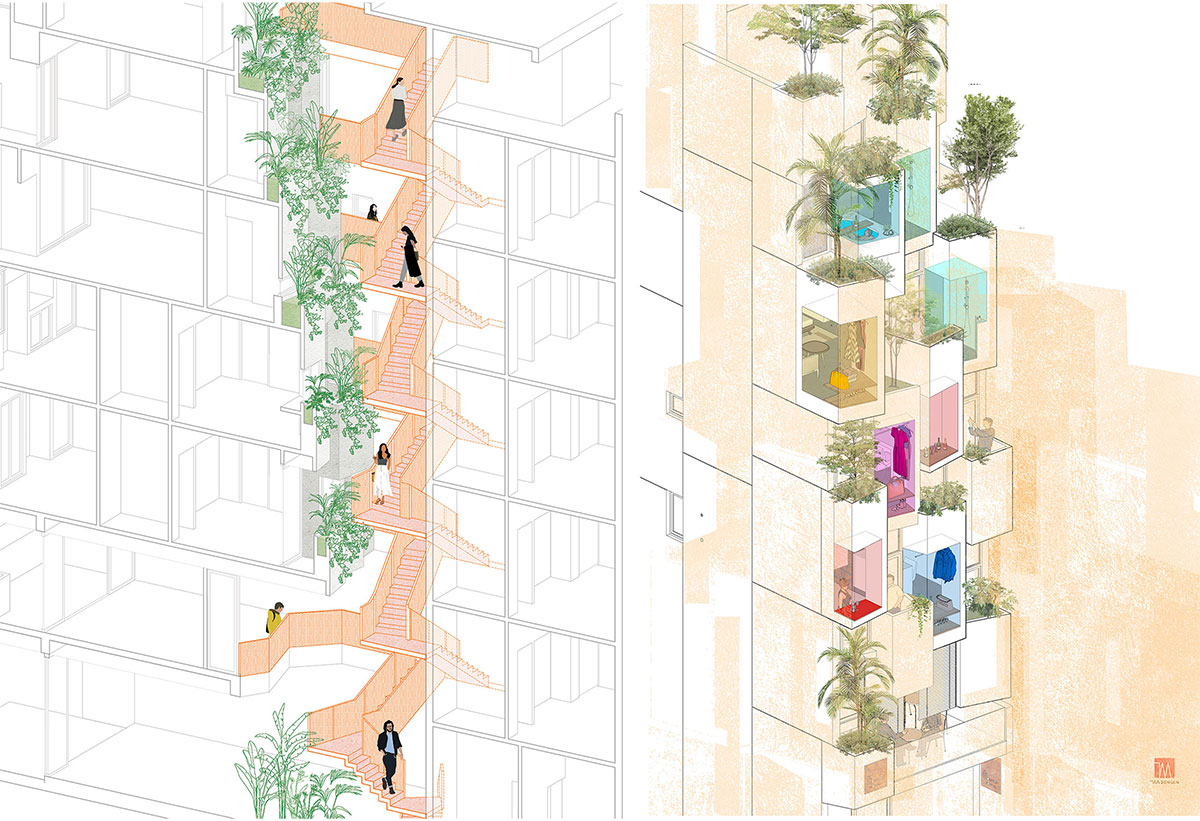
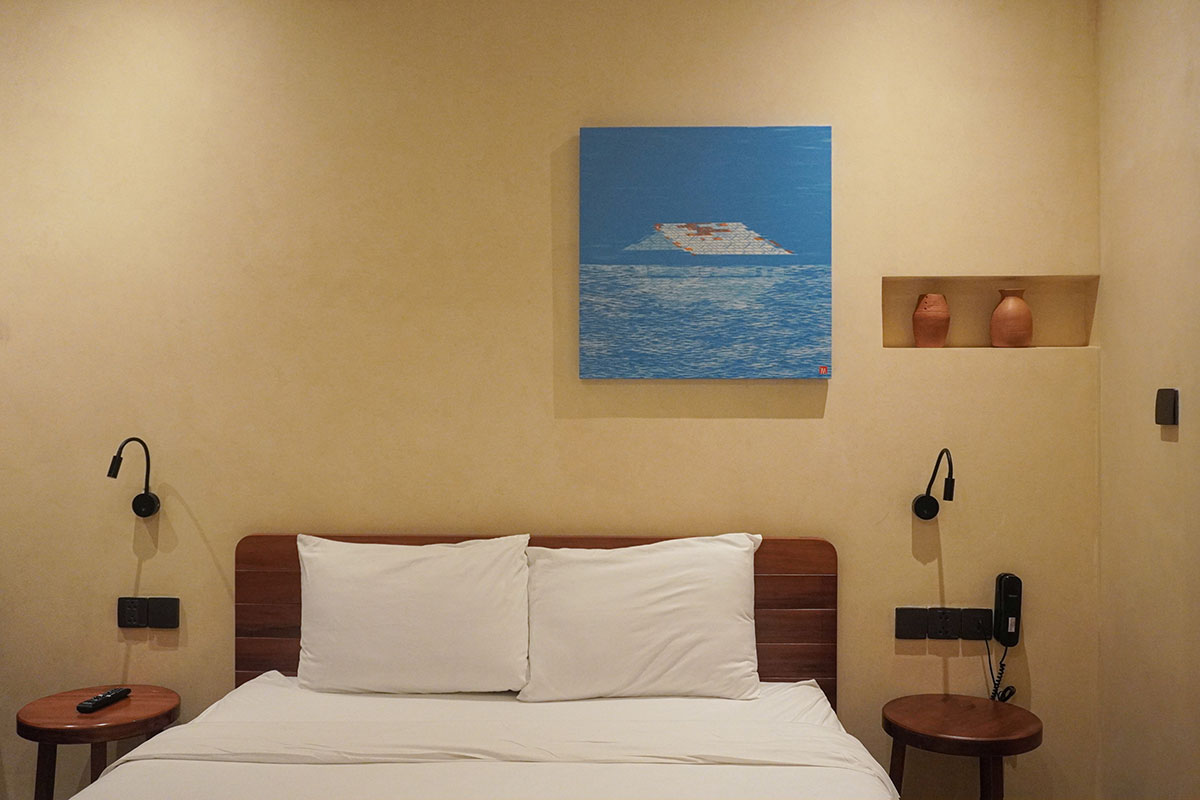
The Urban Tree Block – Impressive Vertical Discoveries: Instead of the traditional layered structure with balconies and windows like typical townhouses, the concept is inspired by modular tree blocks. The interior functions are creatively arranged in a rhythmic layout, allowing for diverse explorations in both form and functionality on the vertical surface.
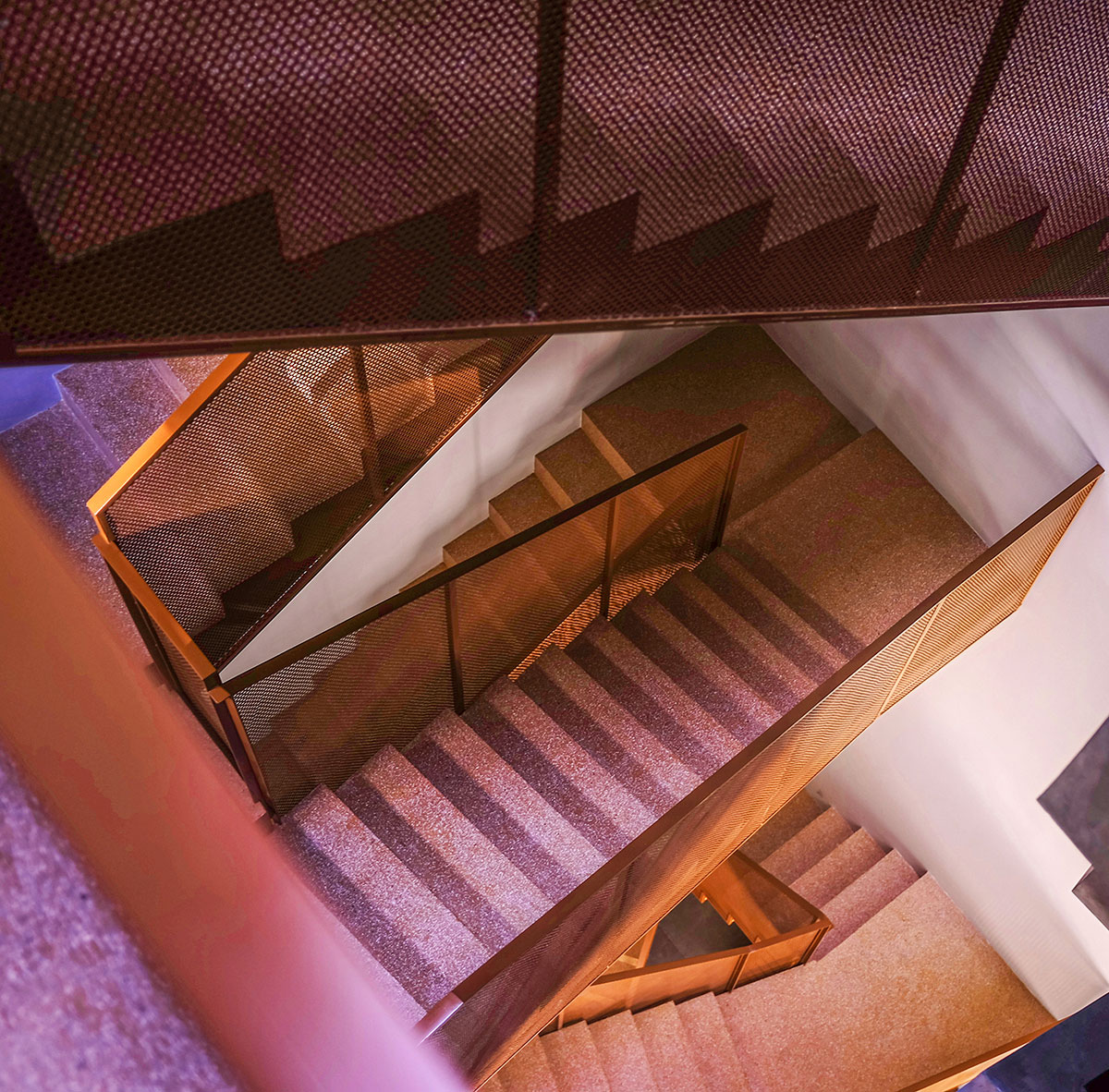
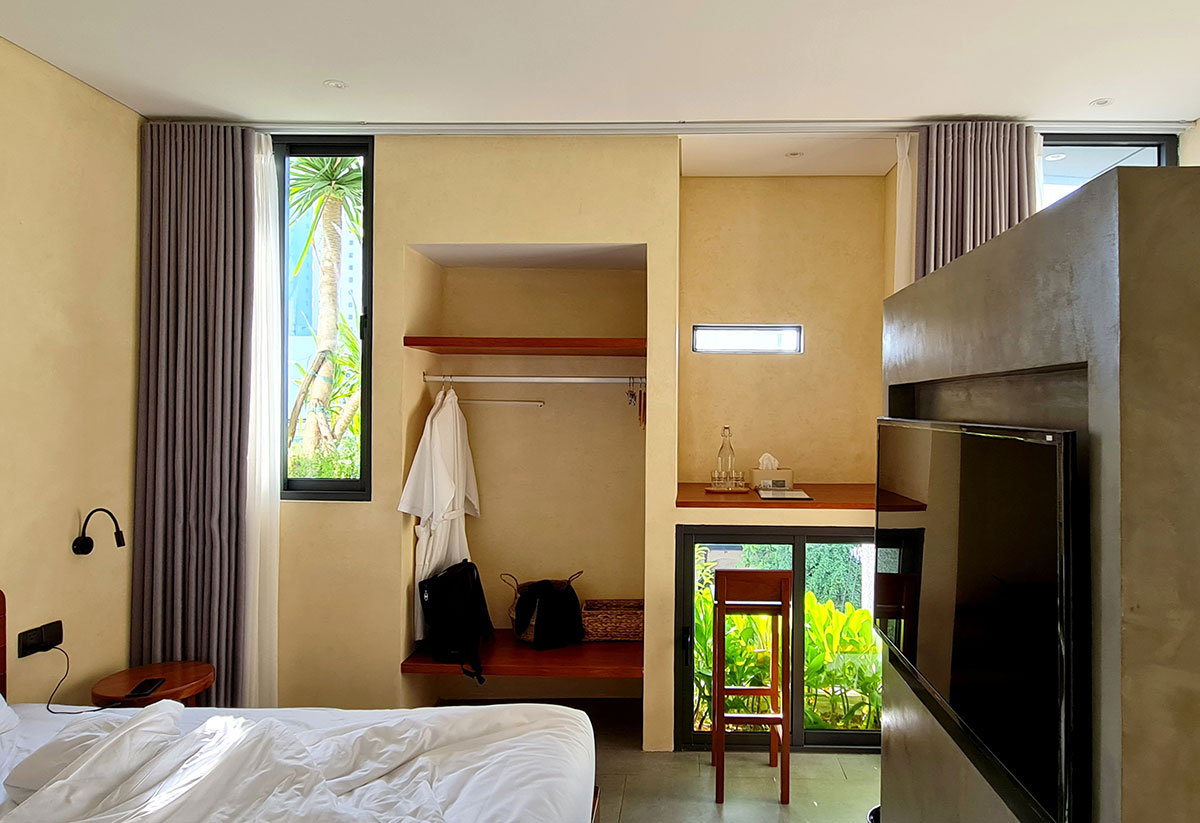
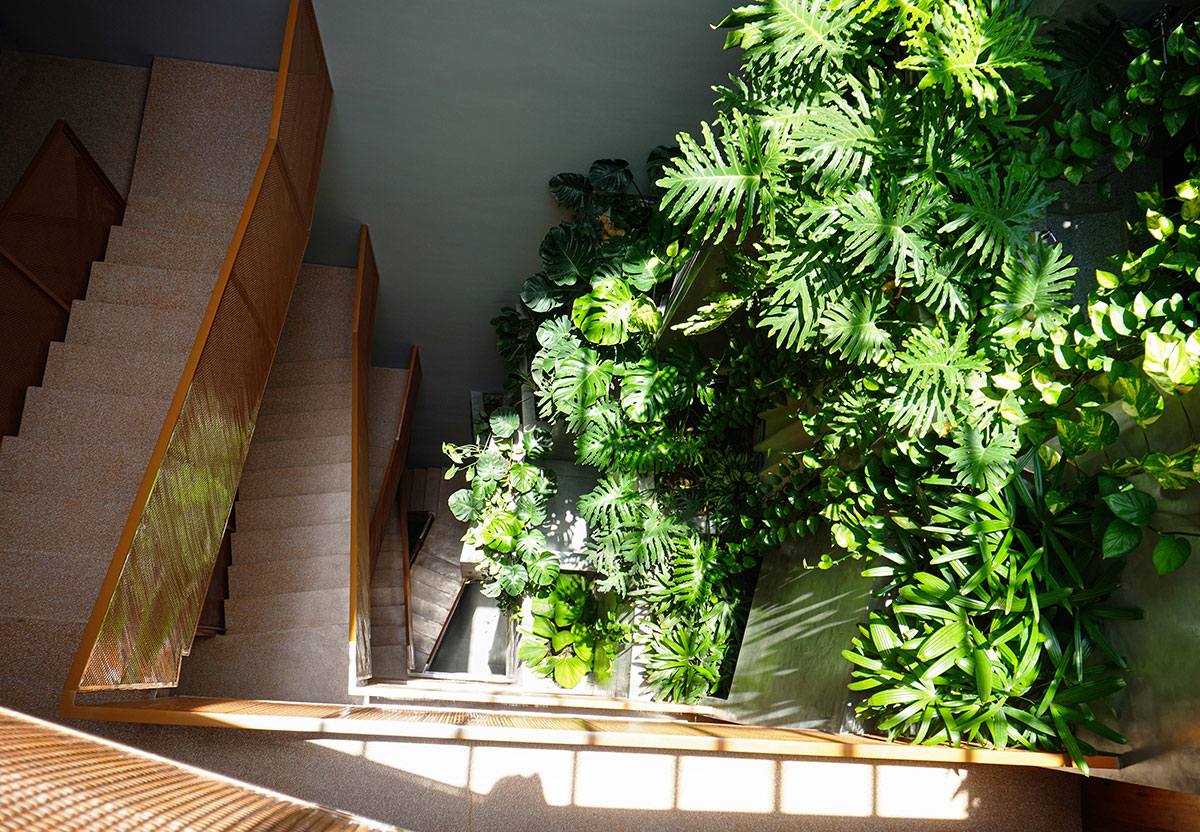
Skylight – Unveiling the Natural Core within the Home: The skylight, beyond its role in providing light and ventilation, becomes a gateway for exploring nature with an array of tropical plants. It offers an enchanting view from the bedroom, nestled amidst the house. The staircase, with its impressive design, leads one on a captivating journey of discovery, starting from the ground floor and ascending to the rooftop.
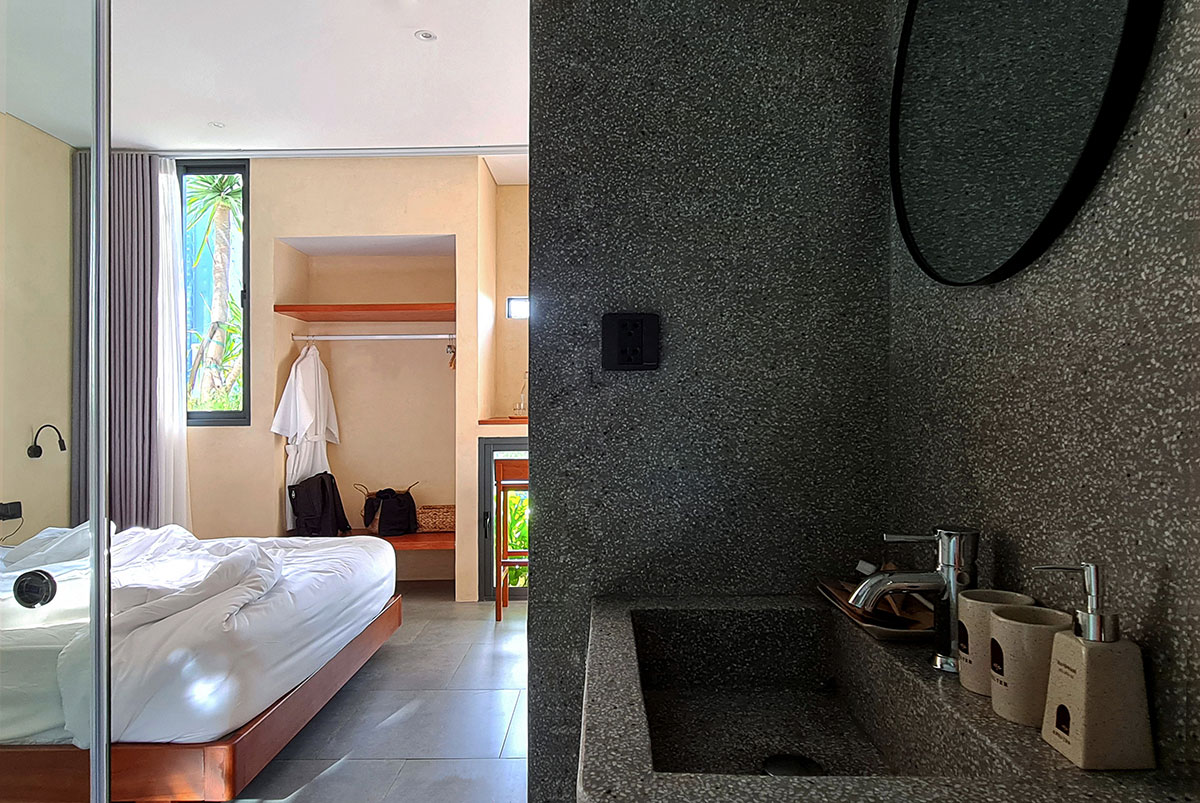
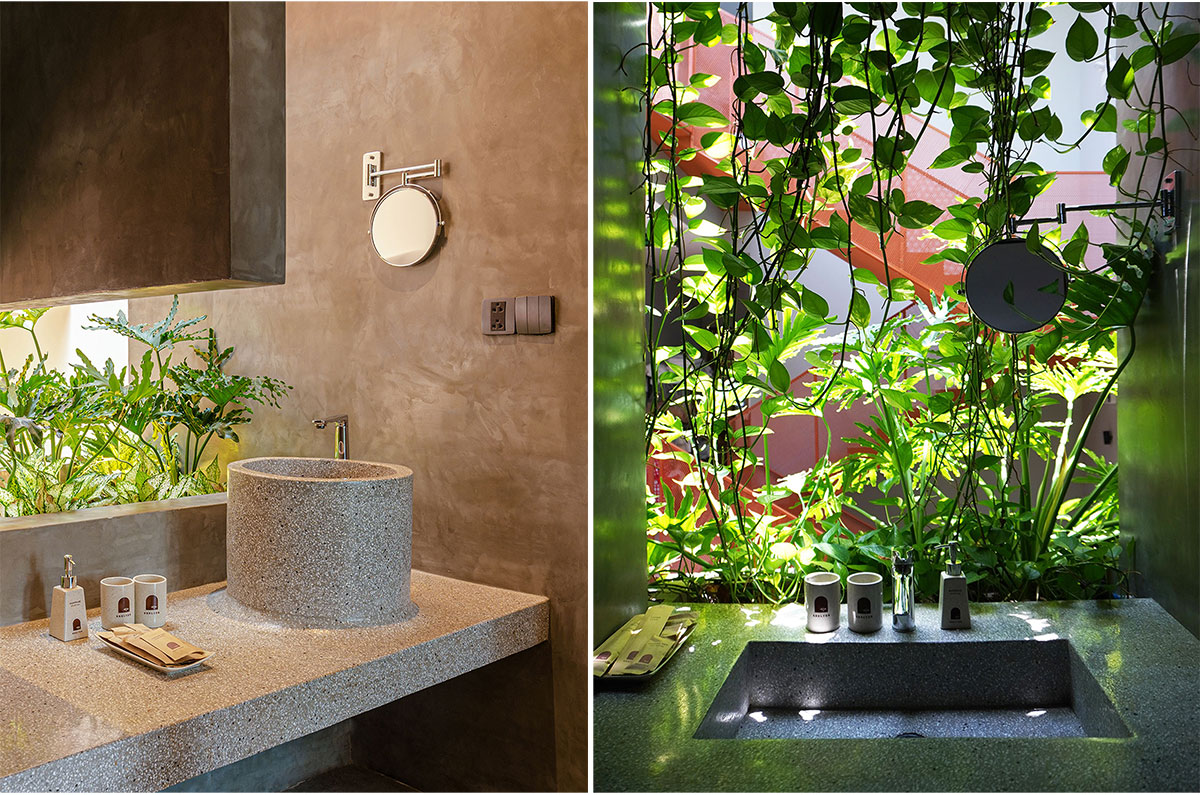
Interior Space – Exploring the Green Blocks Both Inside and Outside: The green natural blocks not only used to plant the greenery outside but also to arrange furniture inside for interior functions such as wardrobes, work desks, bathrooms, or restrooms. This creates a unique fusion between architecture and interior design, fostering spontaneity and diversity within each space.
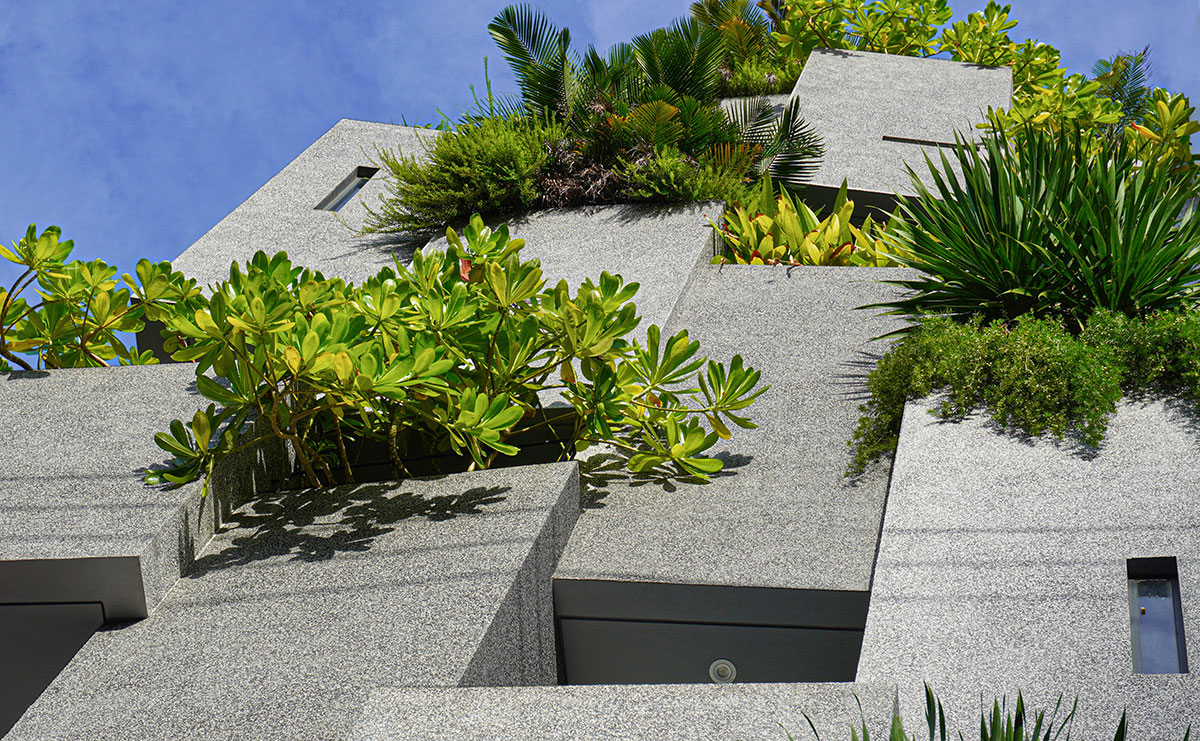
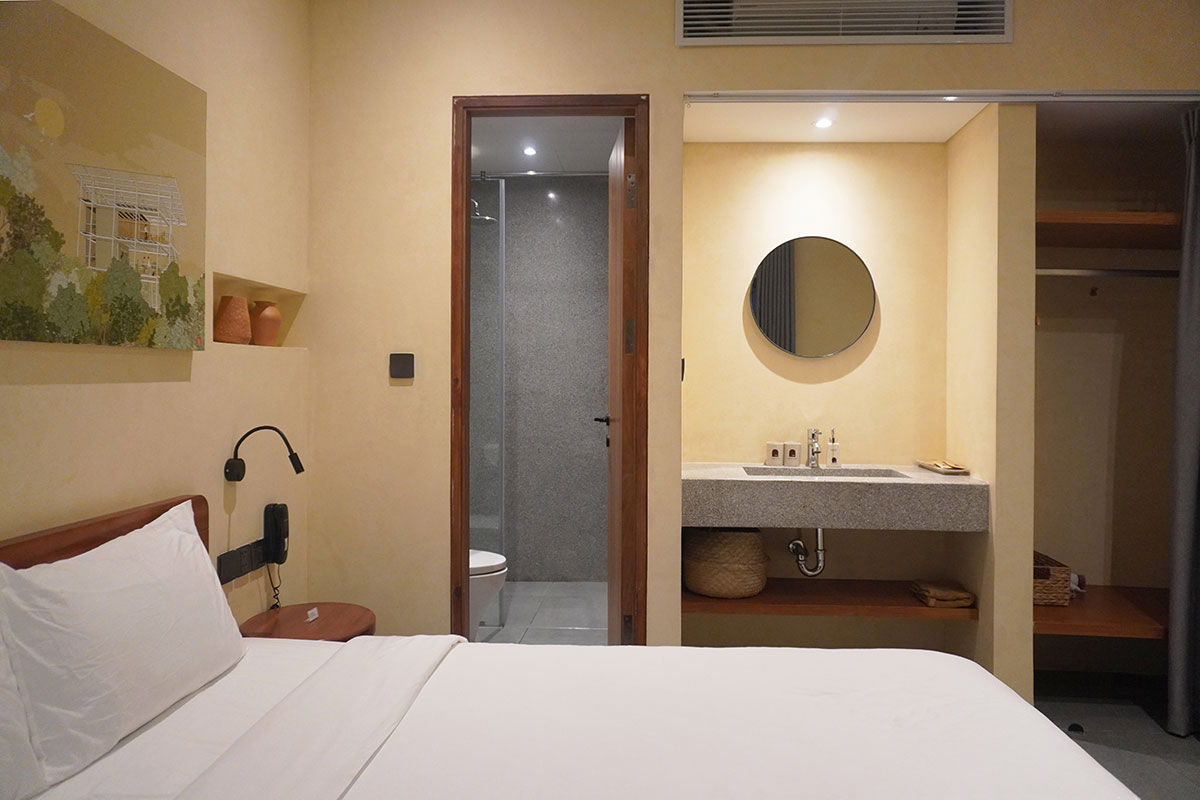
Materials – Craftsmanship and Emotion: The exterior utilizes washed stone material with a rough surface, evoking various emotions under the sunlight and amidst the greenery, while also being resilient to the climate of Central Vietnam. The interior employs handcrafted paint, creating a natural and emotive experience.
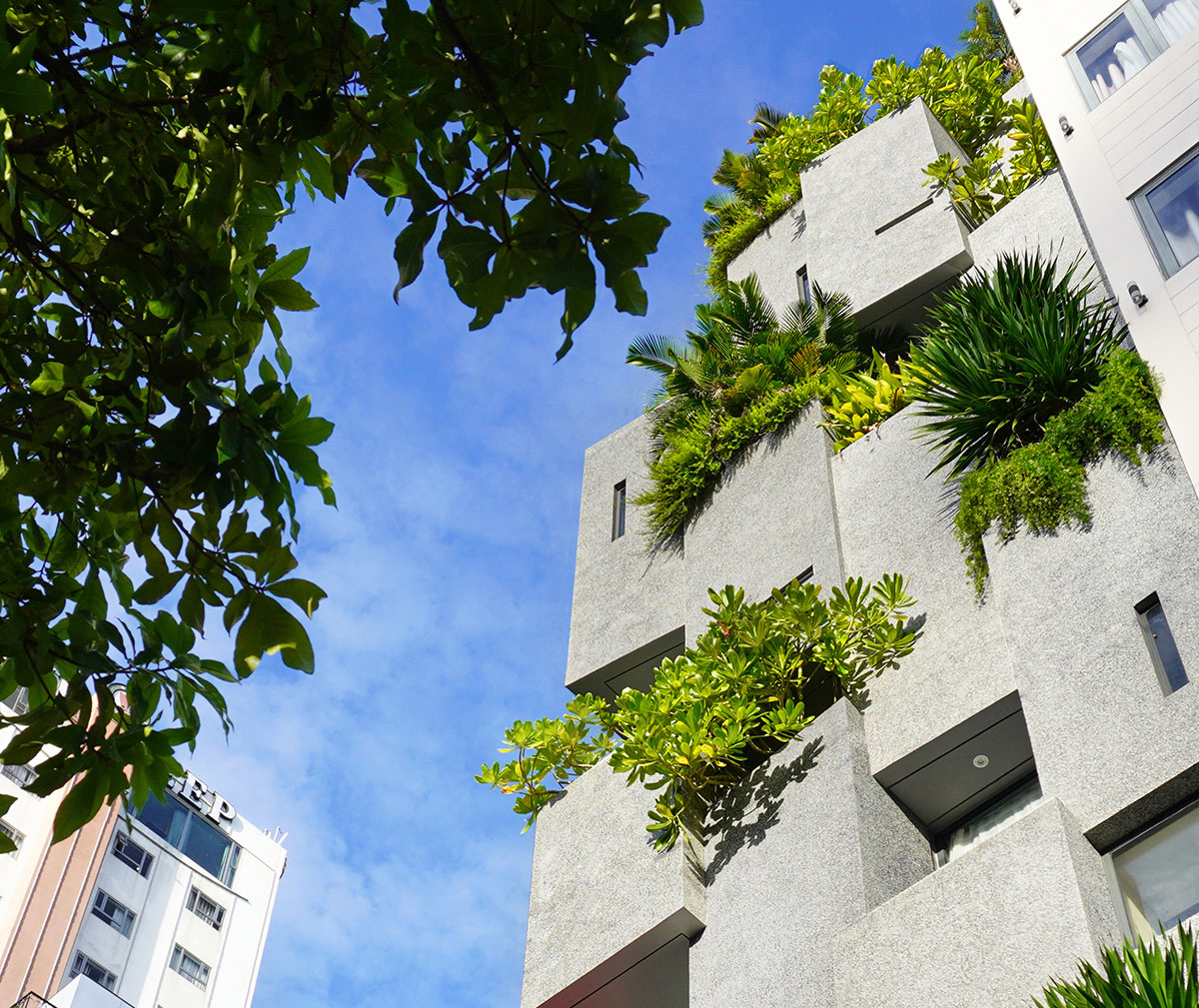
Shelter Stay is not merely a house; it is an opportunity to explore nature within an urban living space.
