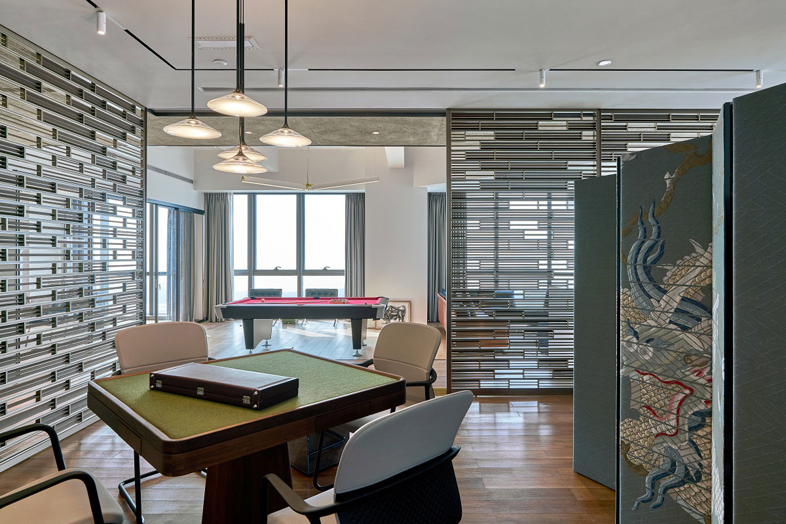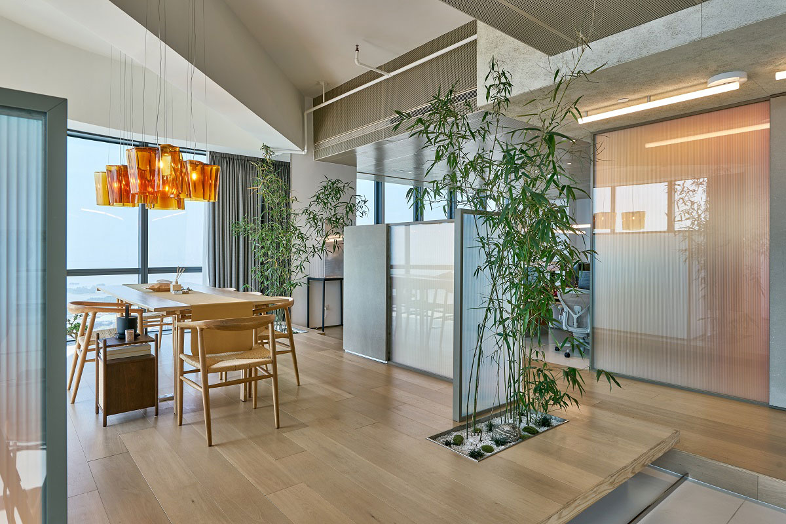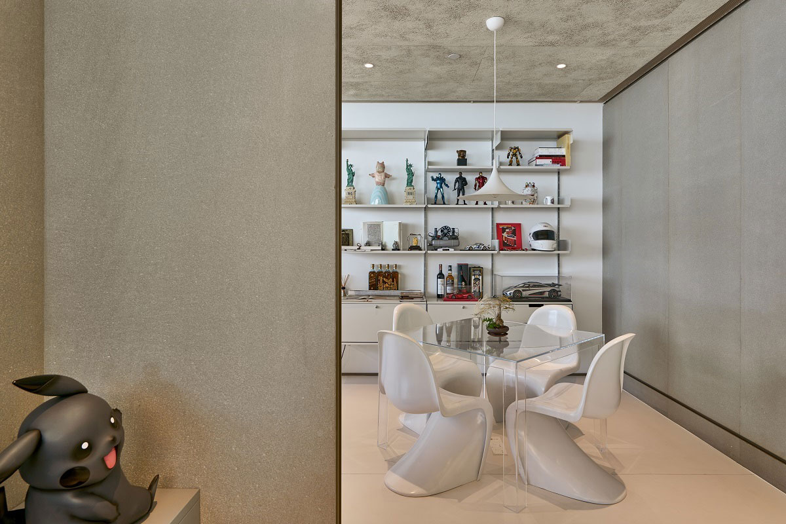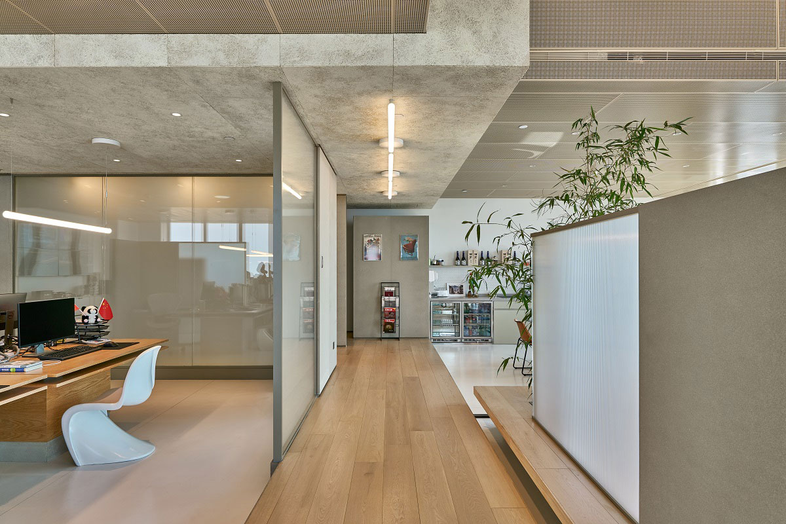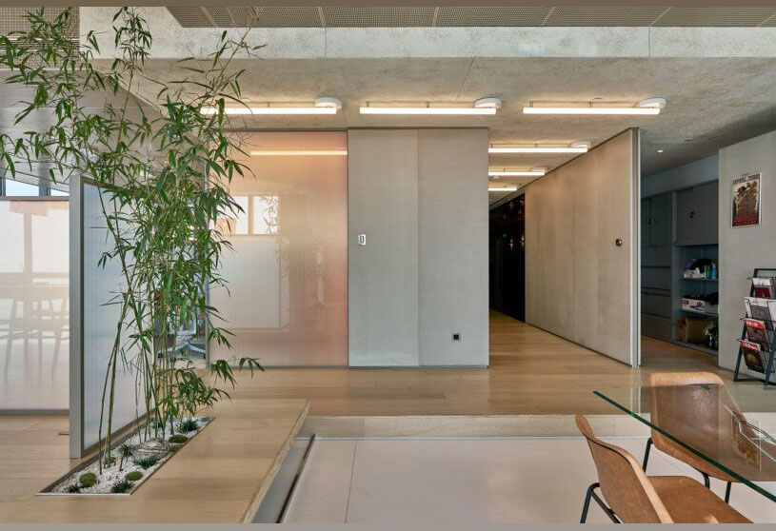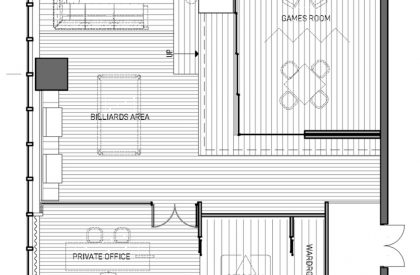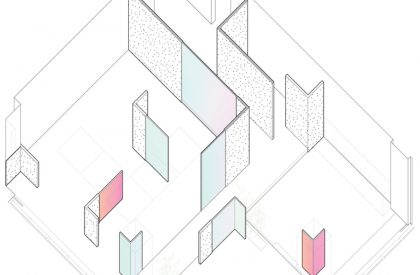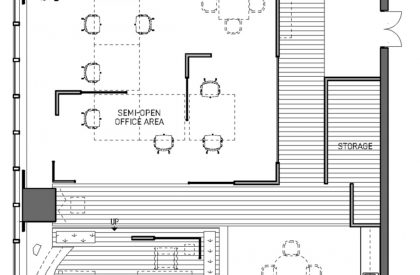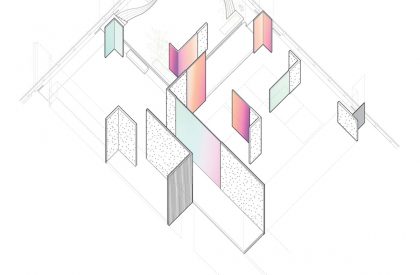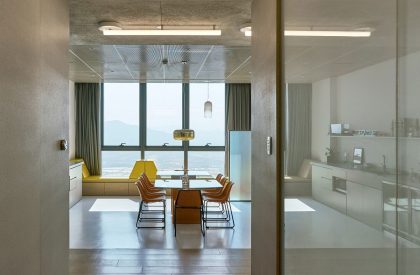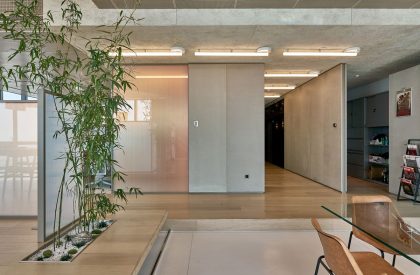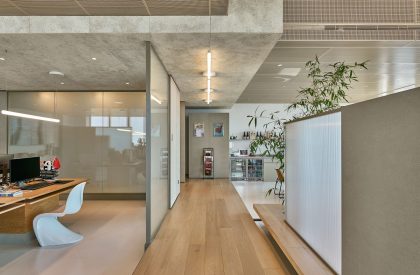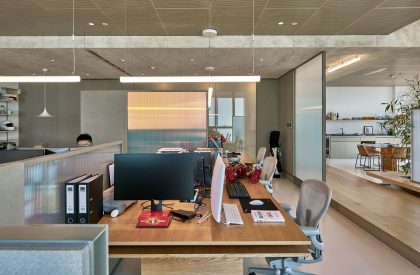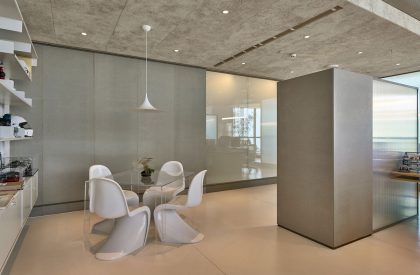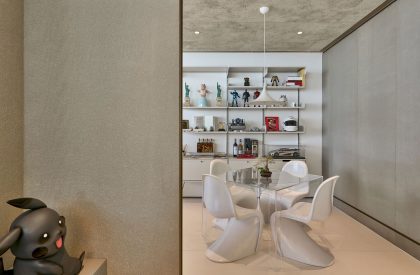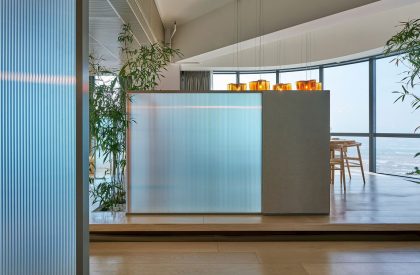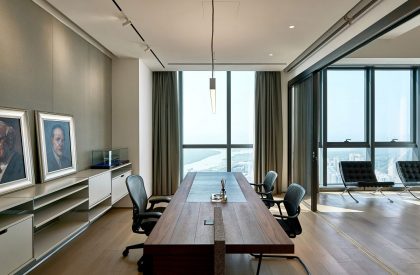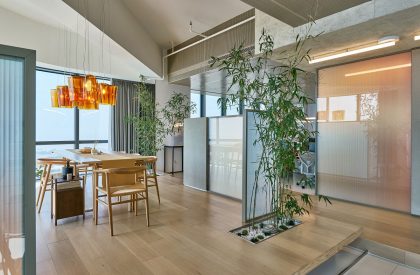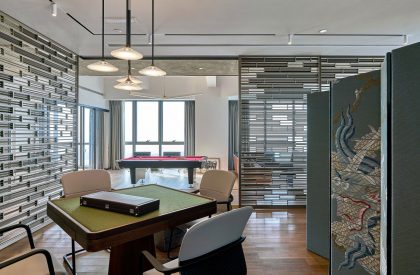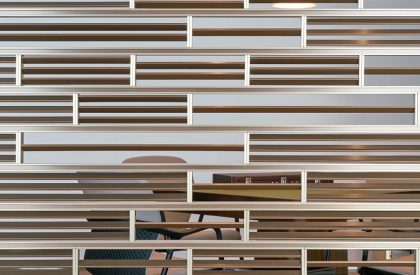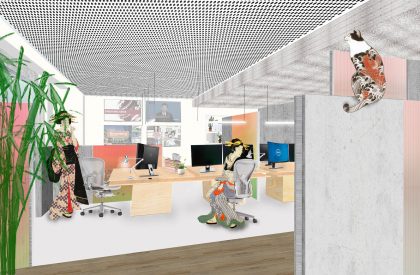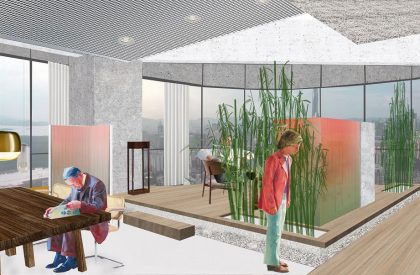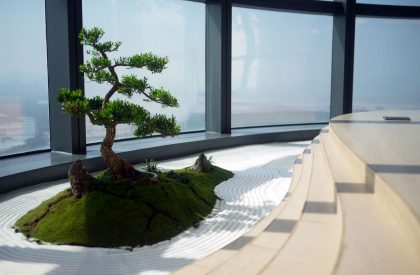Project Brief
[Text submitted by architect] This project is a workspace for a brand new team of stock traders and analysts, comprising of 4,000 SF of a single floor in a Shenzhen super-tall skyscraper. It was a collaboration between The Office as a Project and Architects Collective (Archix.co). For us, this project was about subverting accepted notions of ‘luxury’ and instead creating a sense of subtle refinement. We avoided a common understanding of ‘luxurious’ materials, looking instead to the use of unique visual effects and the creation of novel kinds of enclosure to explore a different sense of privilege.

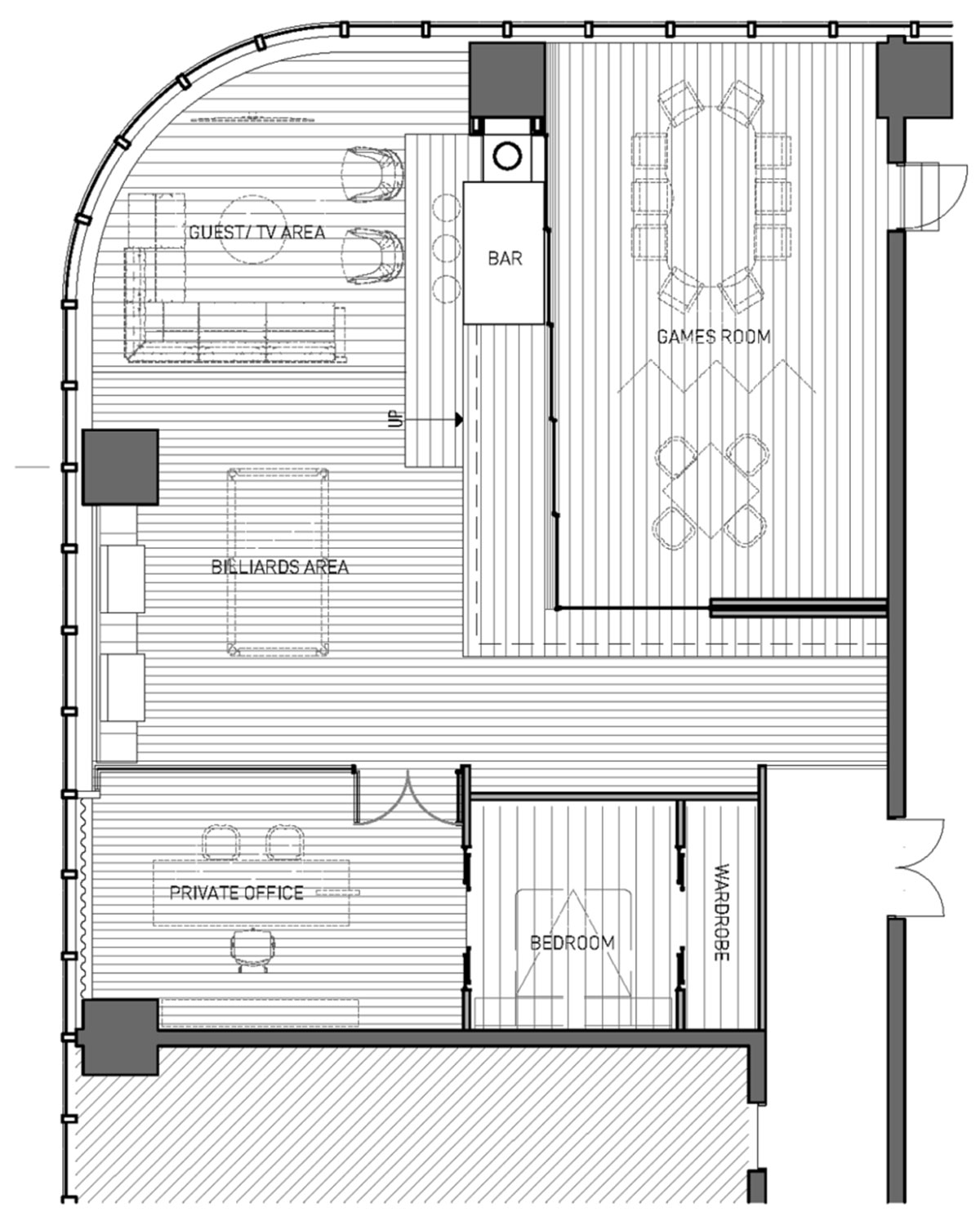
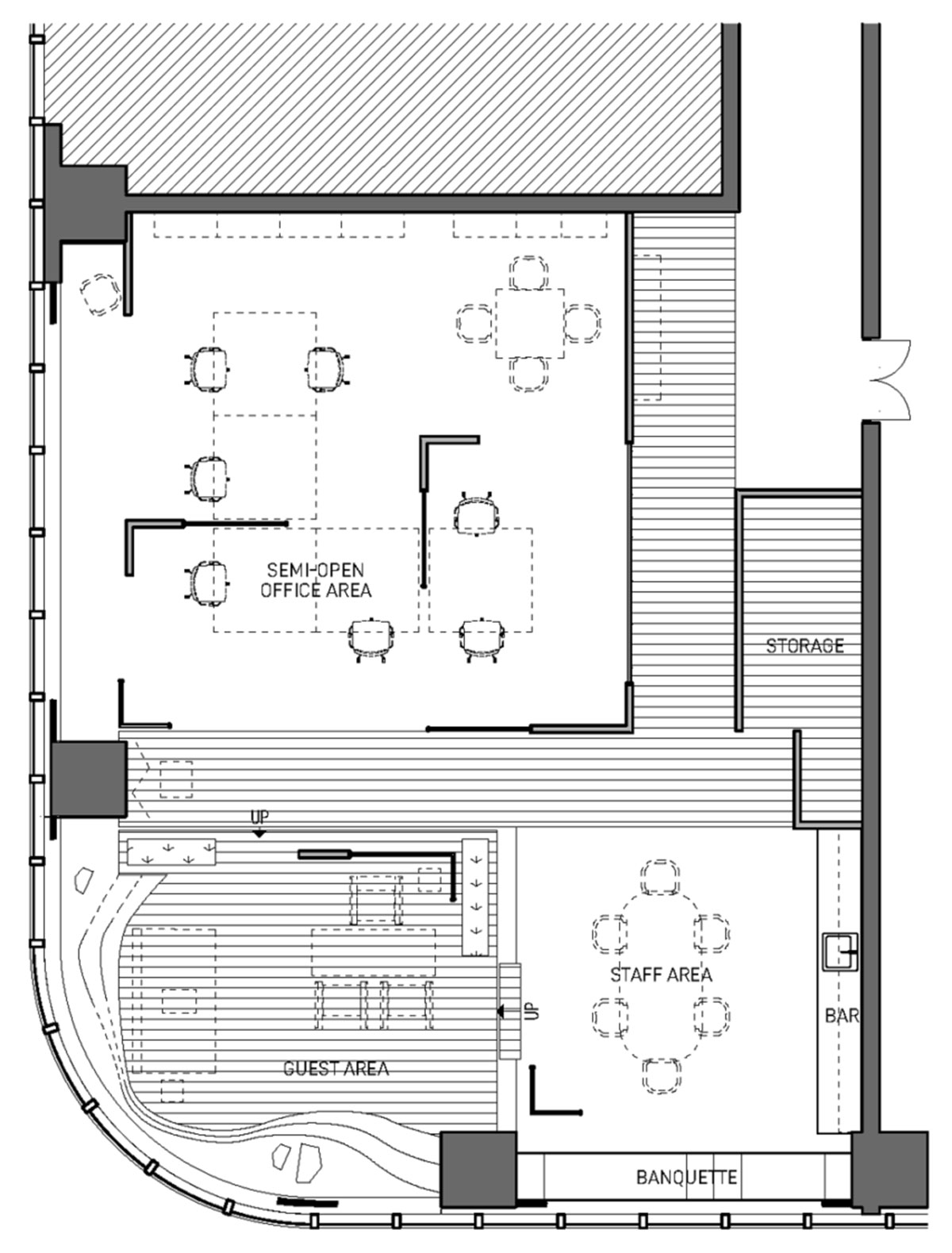
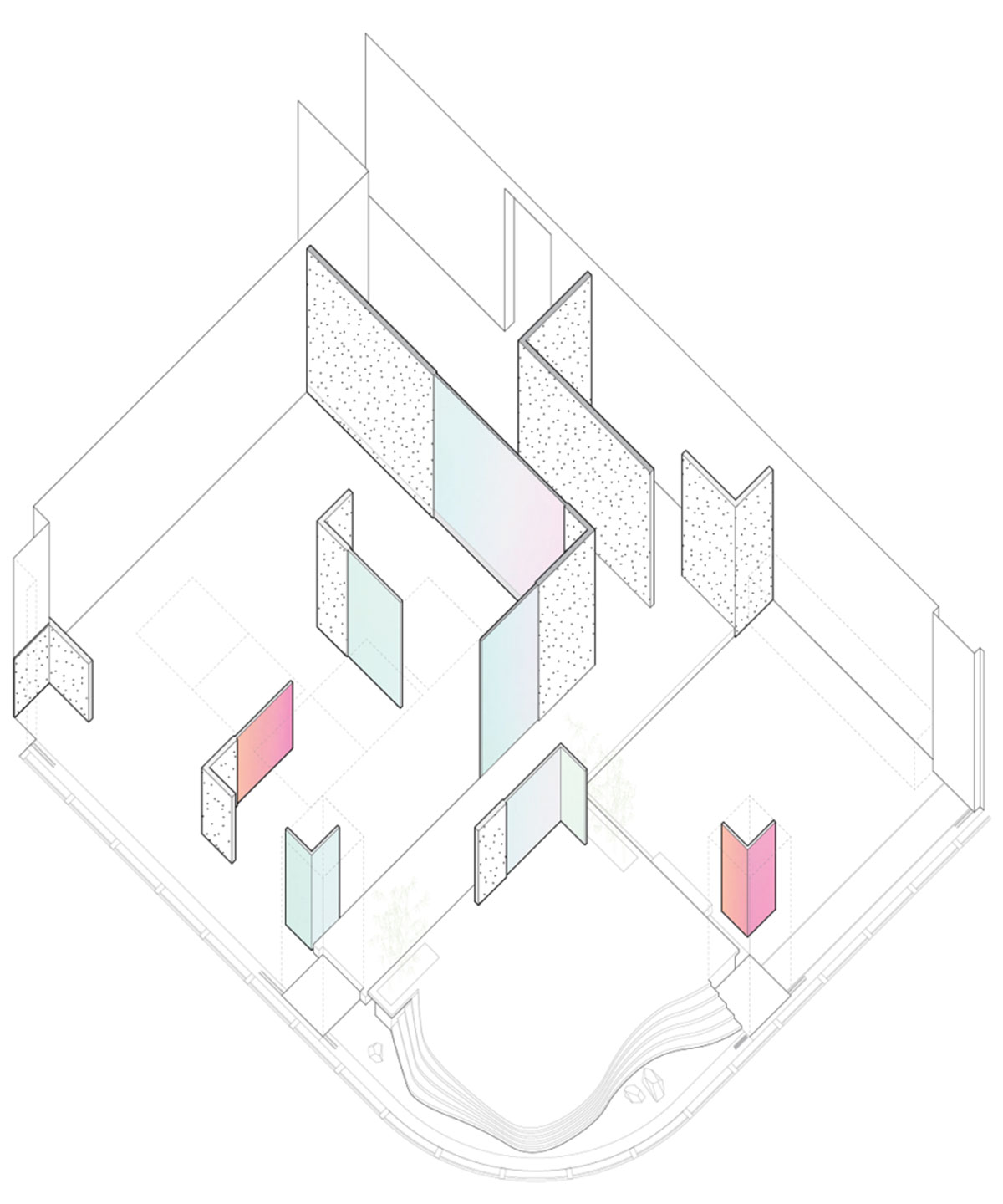
Finally, future growth and future adaptations of the young business were considered in the office area through a provision of building systems for, and a partial outlining of, future enclosed offices—with the formal characteristics of the ‘L’ again proving useful. The ‘Entertainment’ side of the project takes a more poetic approach, and is inspired by the scenes of Zhang Zeduan’s (张择端) grand panorama, “Along the River During the Qingming Festival” (清明上河圖). A custom set of sliding doors encloses a raised podium housing gaming tables, and surrounded by a cantilevered engawa-like porch, reminiscent of the Song dynasty pavilions depicted in the epic scroll. The pattern on the doors themselves is an abstracted representation of the painting, and the warm colour palette reminds of the panorama’s aged patina.
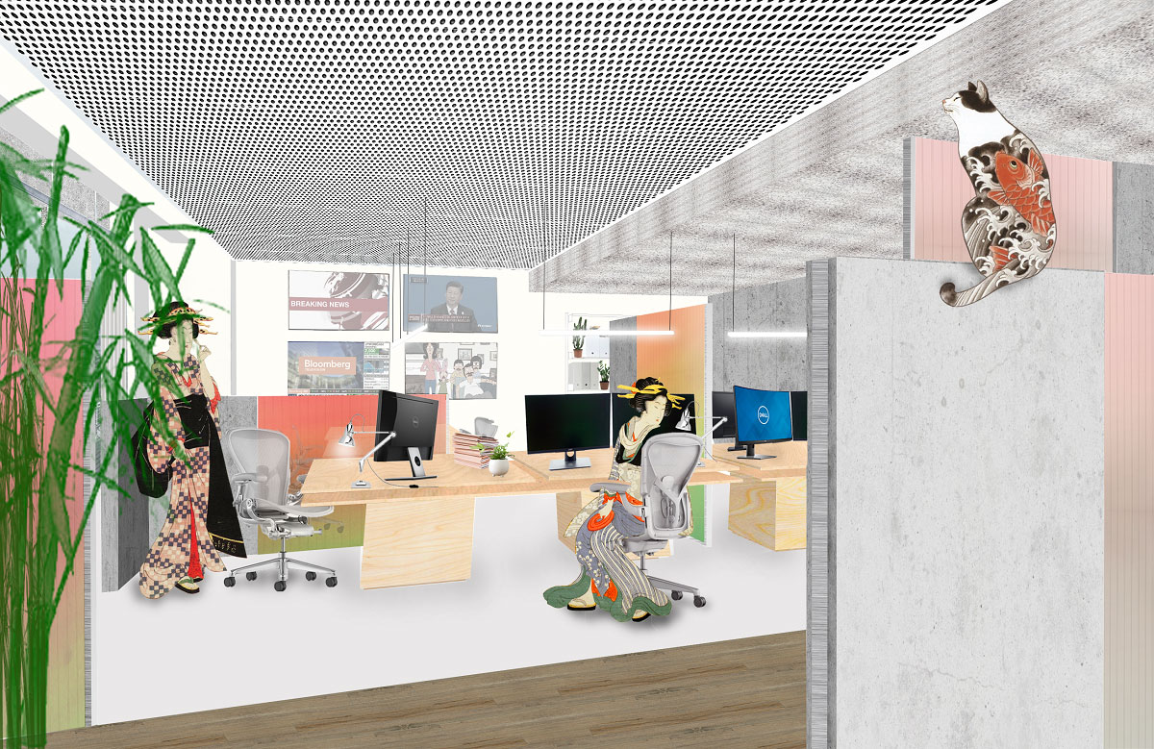
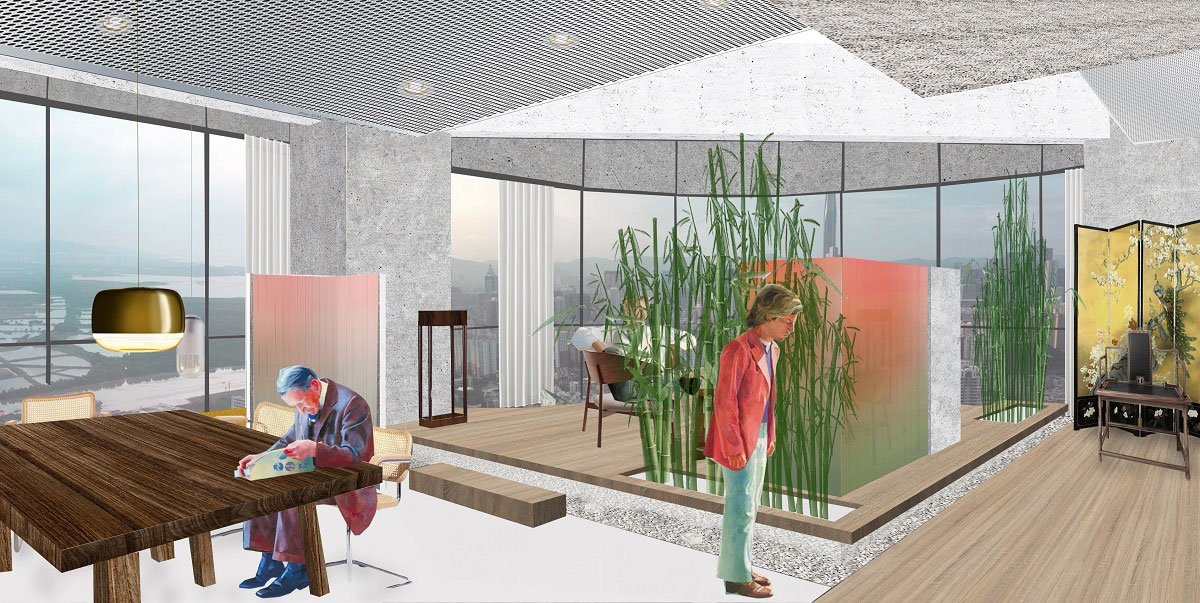
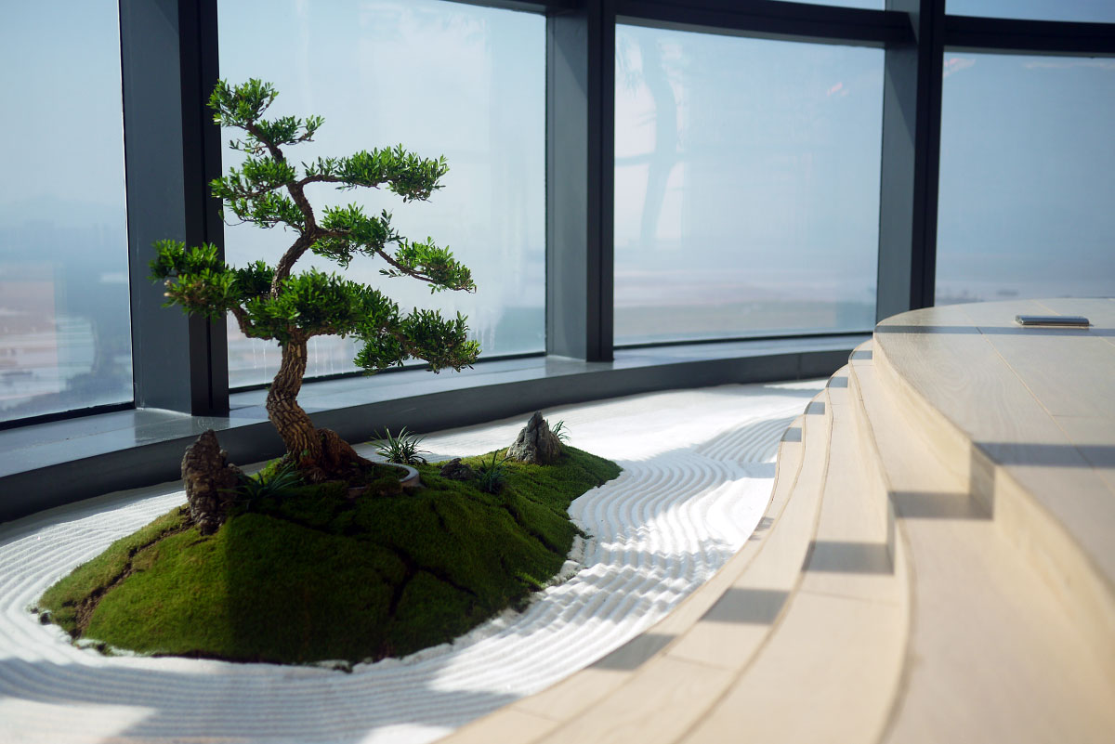
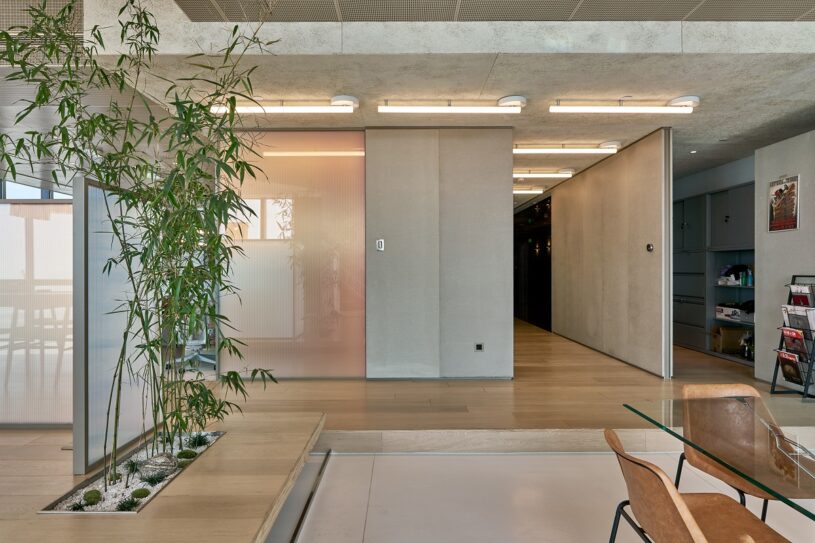
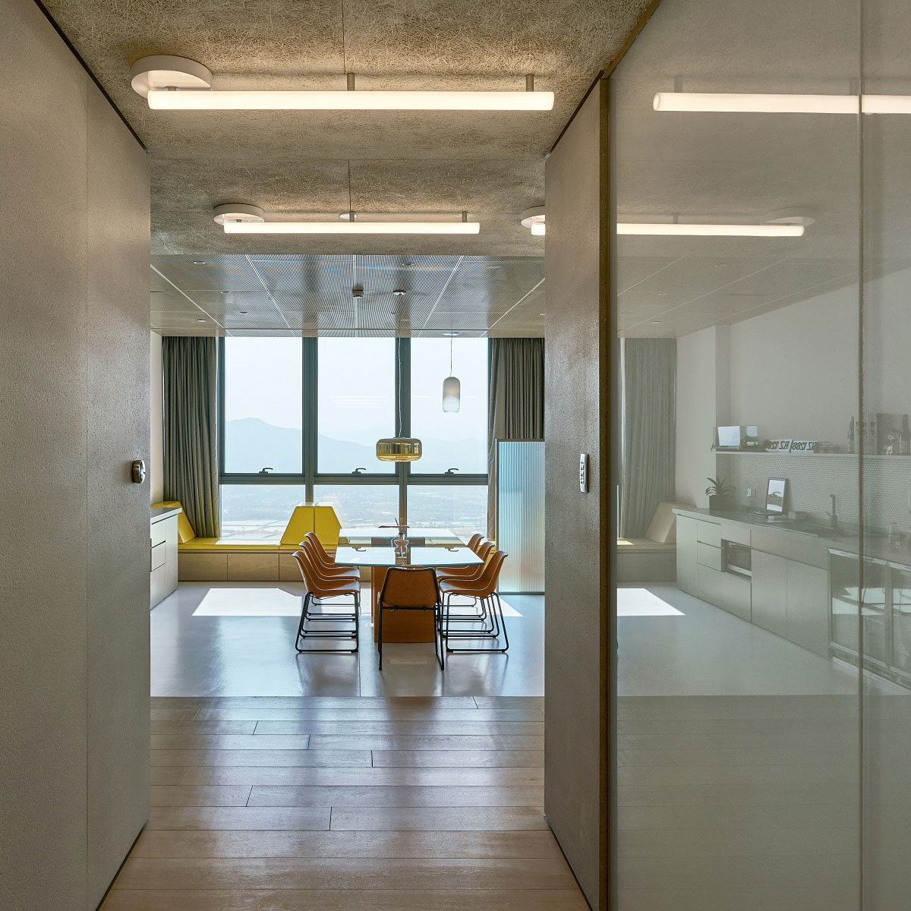
This project features several strategies for providing ‘flexibility’ for the client. Flexibility in choice—of work and rest environments—was one, with casual seating and lounging areas, formal and informal meeting areas, individual break out areas and a private meeting room/office all provided, with the appropriate visual (and sometimes acoustic) separations as required. Switchable glazing in the Office area adds further privacy control. Flexibility of growth was another—we accommodated future expansion of the team by considering the proportions of, and designing in building services for, future office partitions so that additional rooms could be easily and quickly enclosed if necessary, without demolition of any existing partitions. The staff area acts as an overflow space for staff on laptops or, if necessary, conversion to workstations. Finally, the custom square workstations, built from spare materials already on site, allow seating on all four sides for maximum flexibility in desk layout and seating position—now and in the future.
