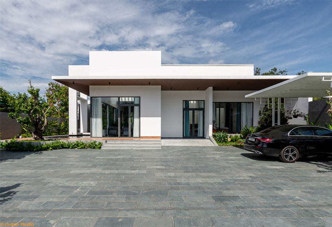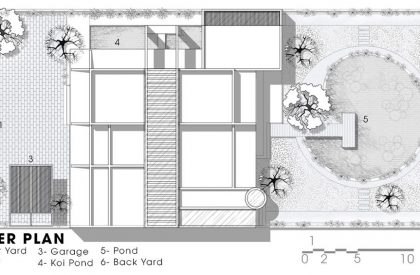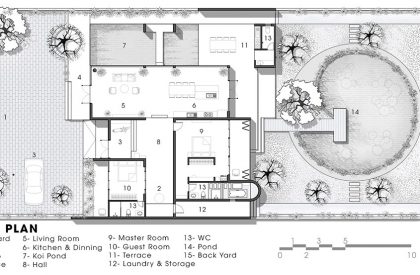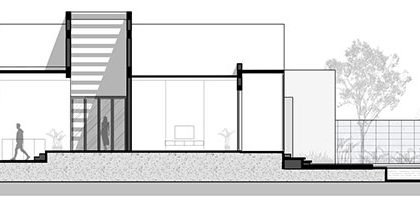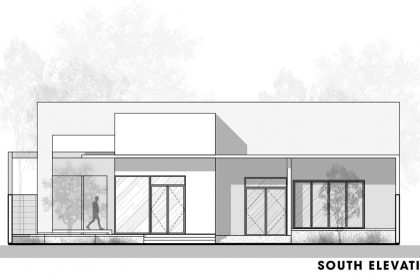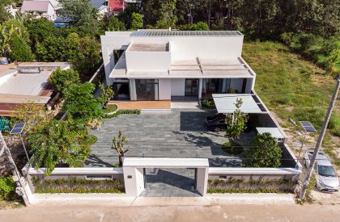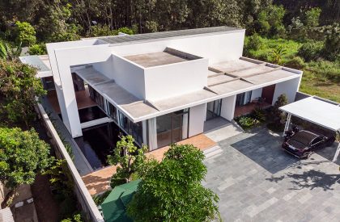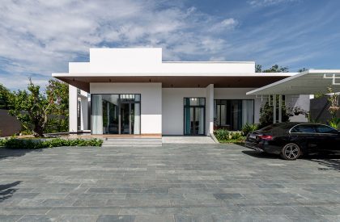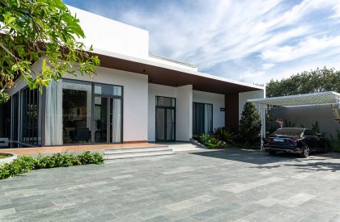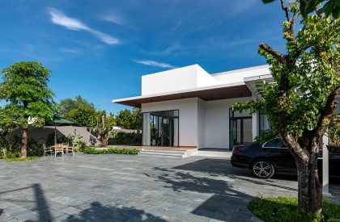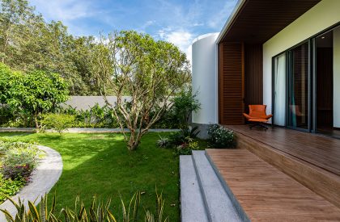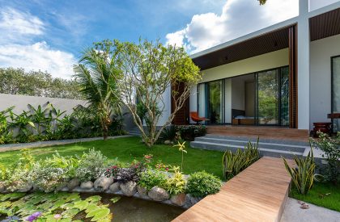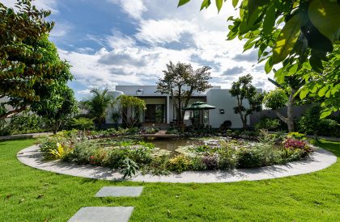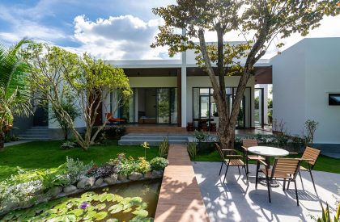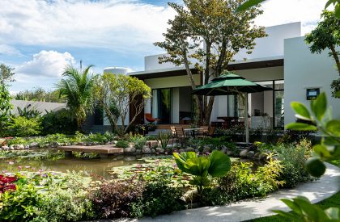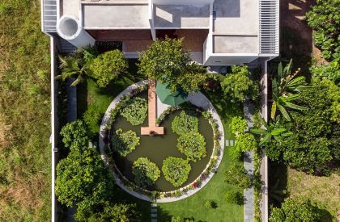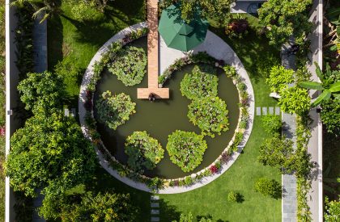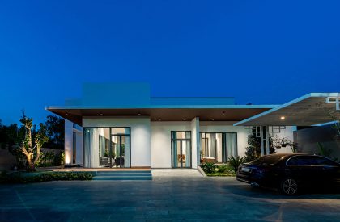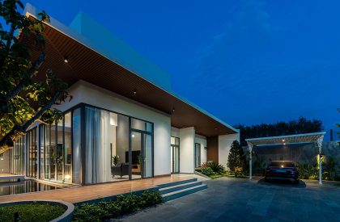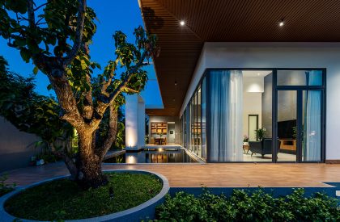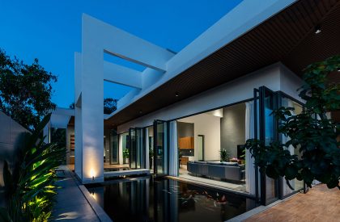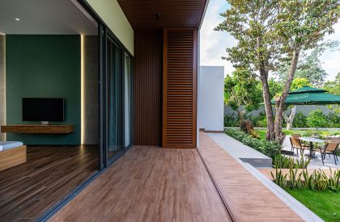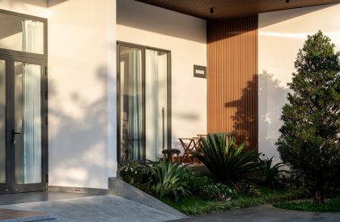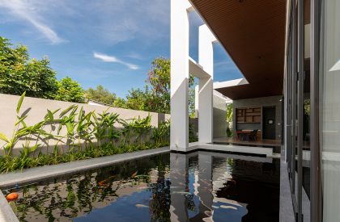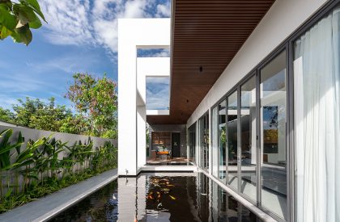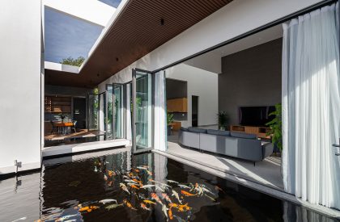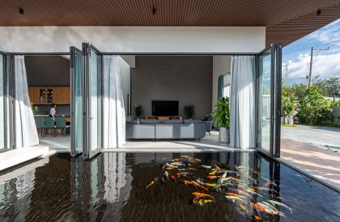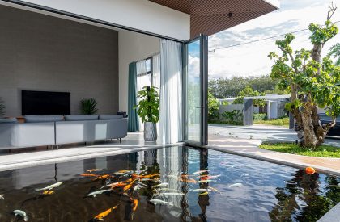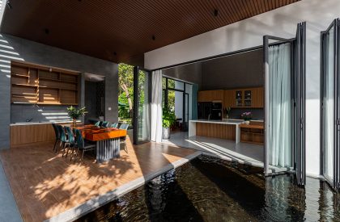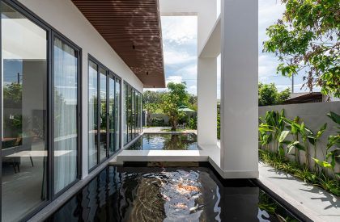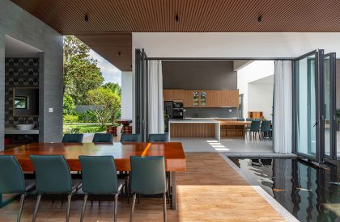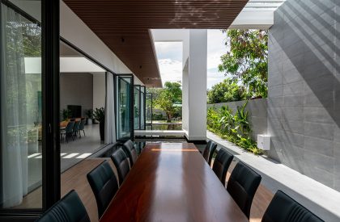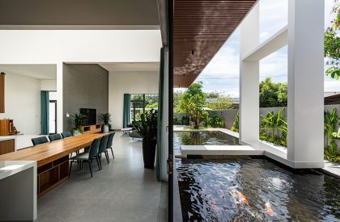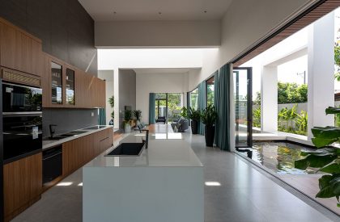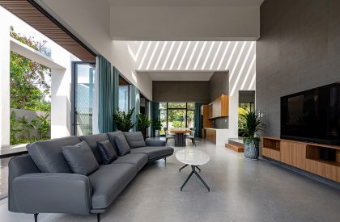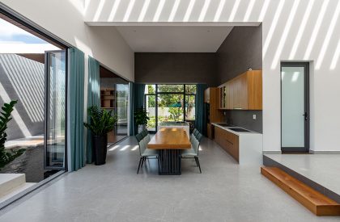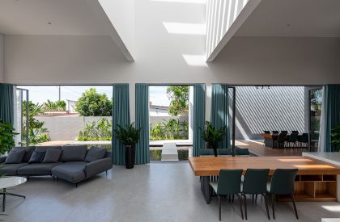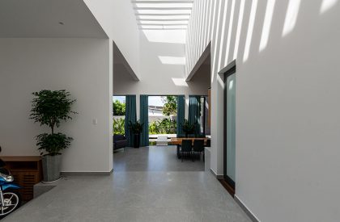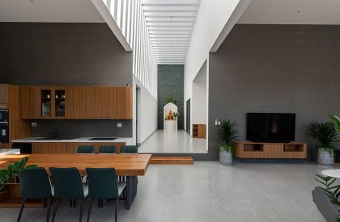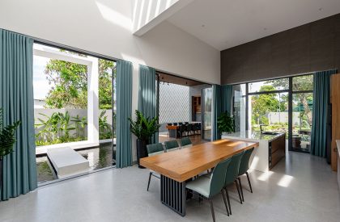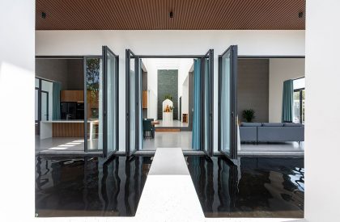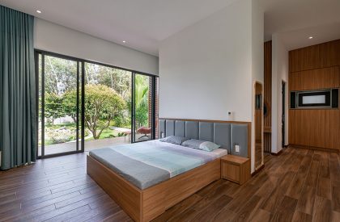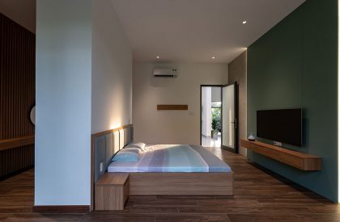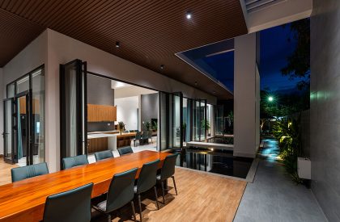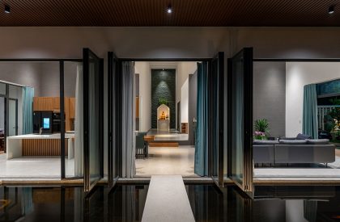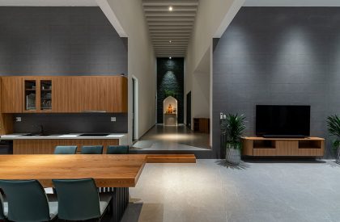Excerpt: Single House, designed by Story Architecture, serves only one person with the criteria of being alone. The Design layout accommodates many relaxing spaces, where one can sit and drink coffee, or organize meals with loved ones. The cubic organization creates stability, easy movement, and easy to observe, manage and access spaces to help homeowners feel secure when living alone.
Project Description
[Text as submitted by architect] Sister Linh’s House Project is a house located in a rural area in Bau Bang district, Tinh Binh Duong, with a land area of 1000m2. The owner is a single woman, for the house is designed to serve only one person. But with the criterion of being alone but not alone, it is recommended to design many relaxing spaces to welcome family members and friends on weekends and holidays.
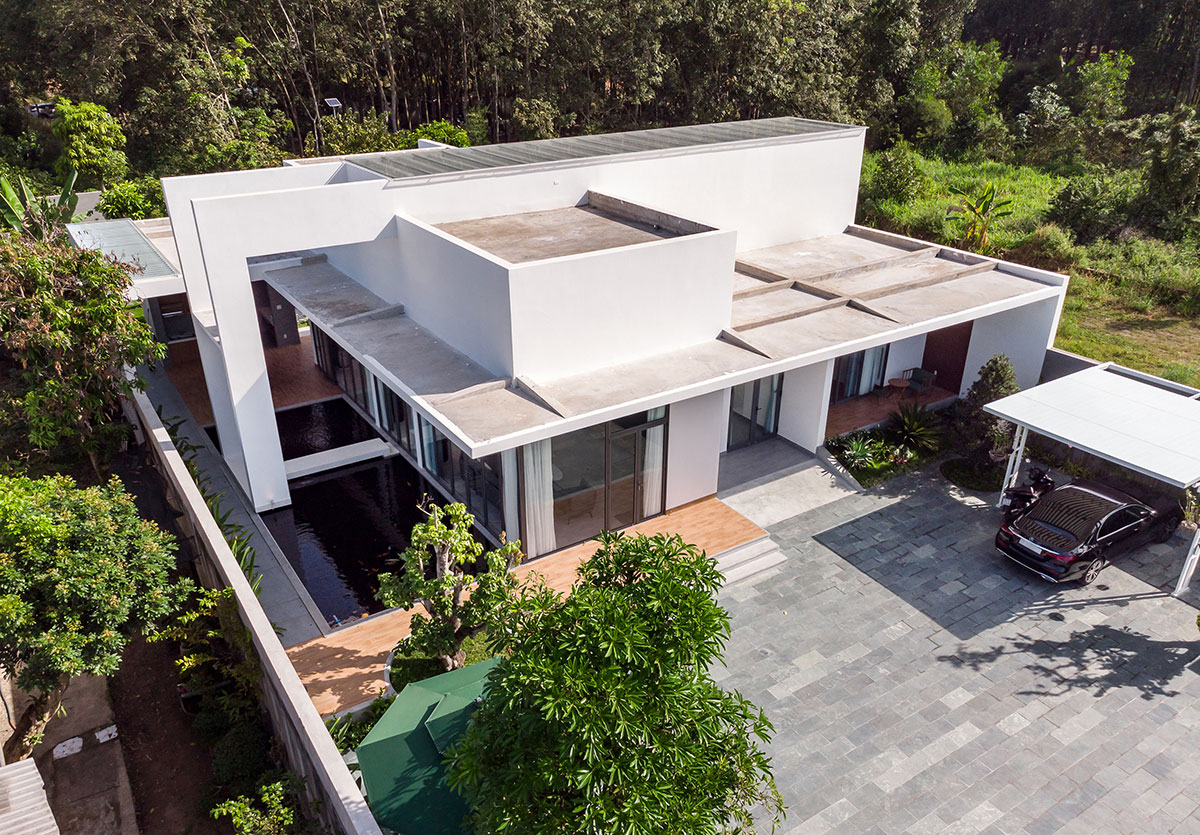
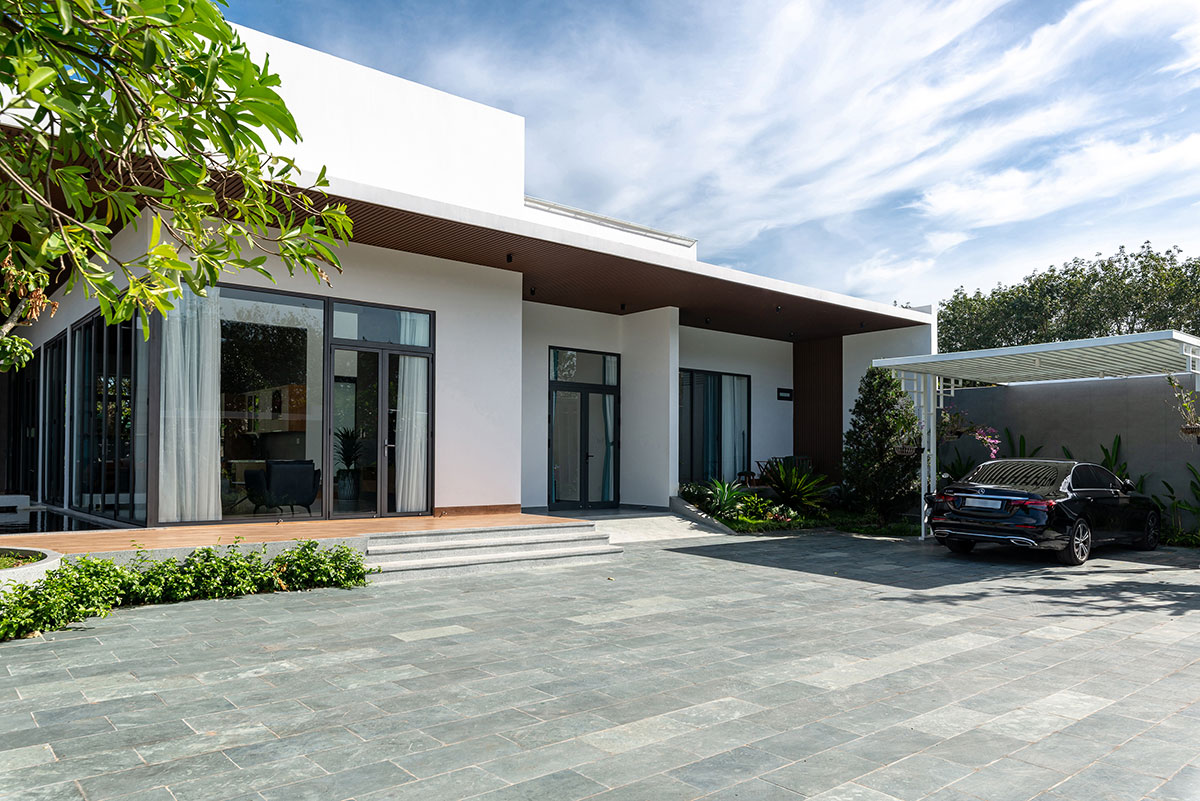
A lot of problems arise for a woman when she is alone in a house with a large space such as feeling insecure, lonely, etc. and I have come up with many solutions to overcome this. Design the most convenient and fastest entrance to the house, as soon as the owner enters the motorbike parking area, he can access the central lobby of the house. Standing in the middle of the house, homeowners can observe, and move to other spaces in a few steps, right in the central hall is a skylight to help get natural light. feel light and comfortable.
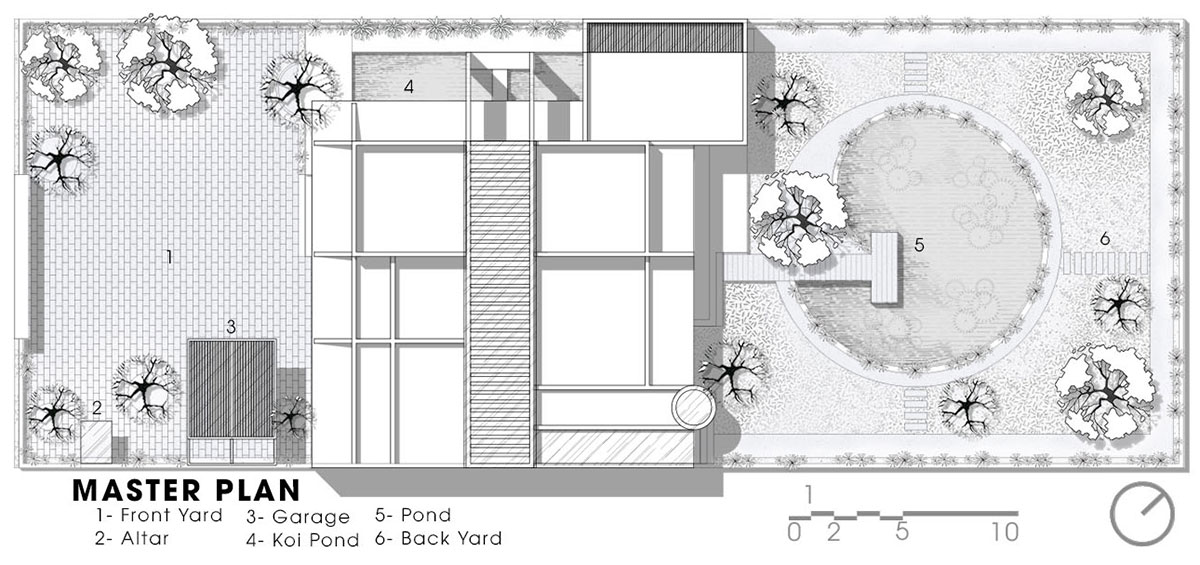
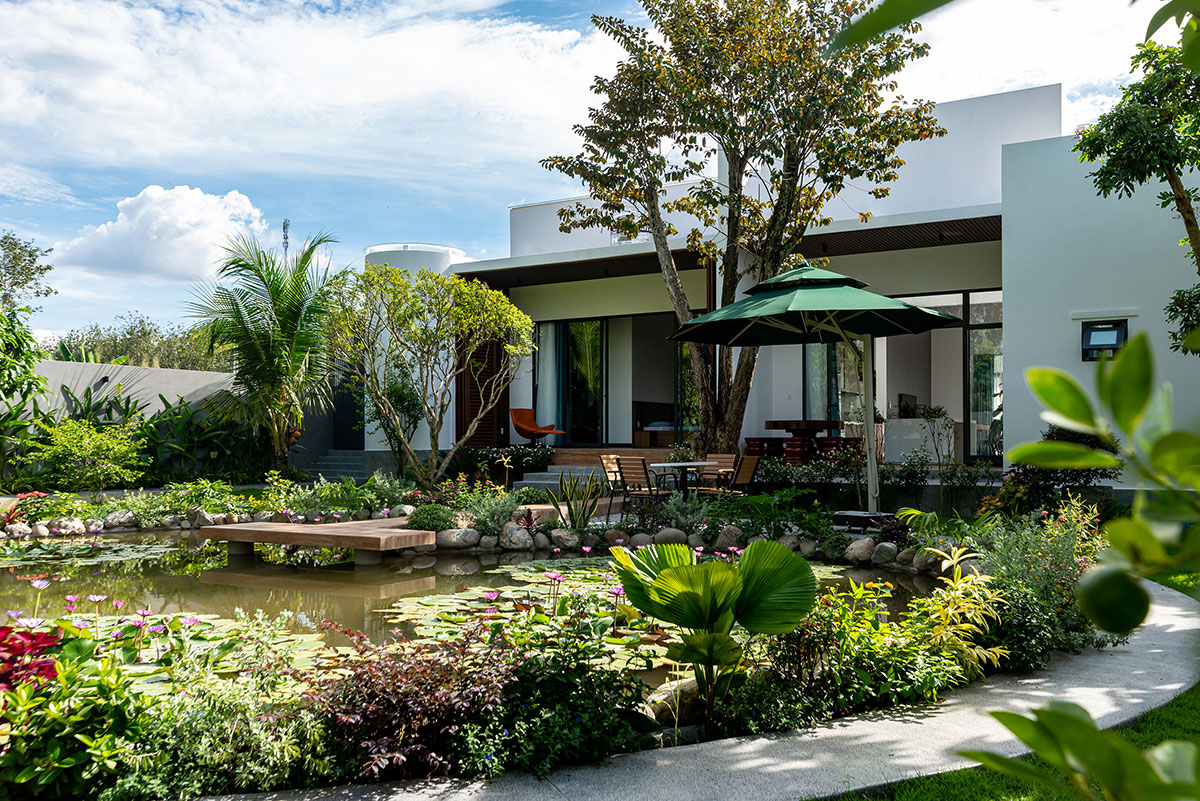
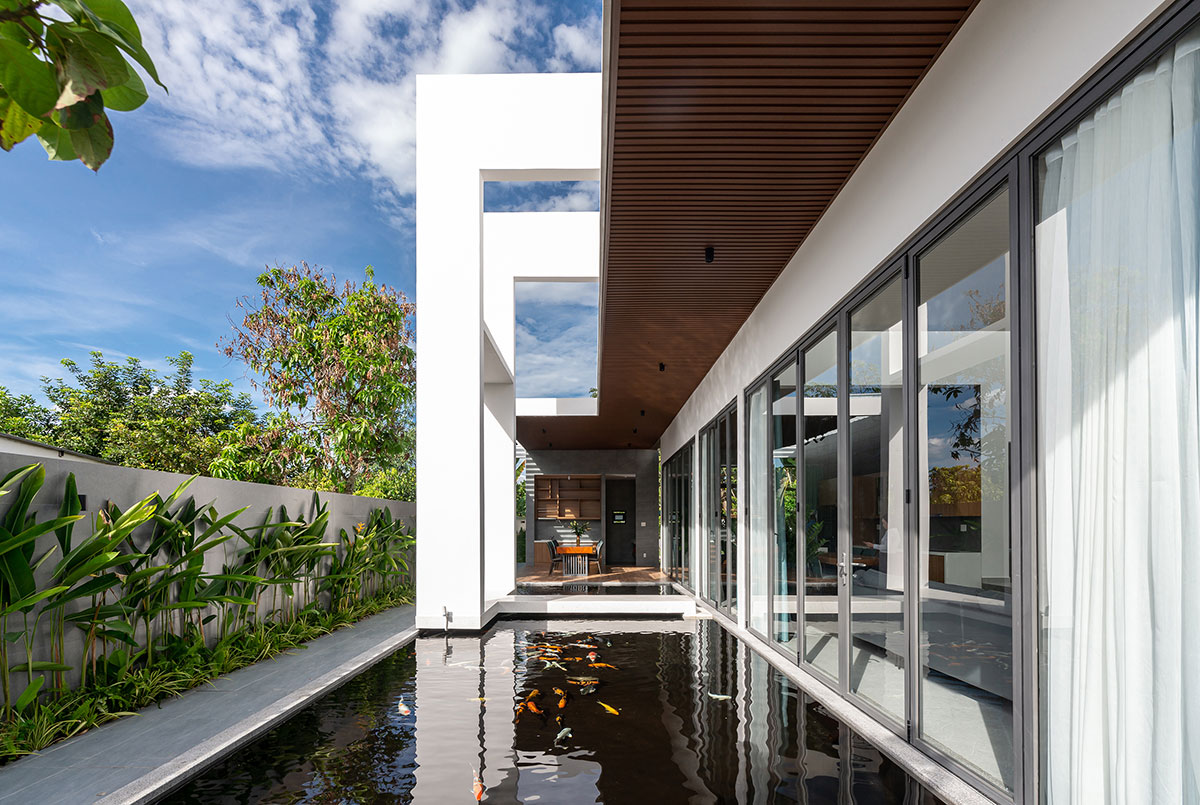
The bedroom, living room and kitchen, dining room all have large glass doors that can be expanded to connect and interact with the outside nature. For the bedroom, we arrange an extra layer of shutters to ensure safety. so that the owner can rest assured when sleeping at night. The spacious front yard makes it easy for the owner to leave the car in and out, and the parking space is also open, making the owner always feel secure and manage all the space when sitting in the car.
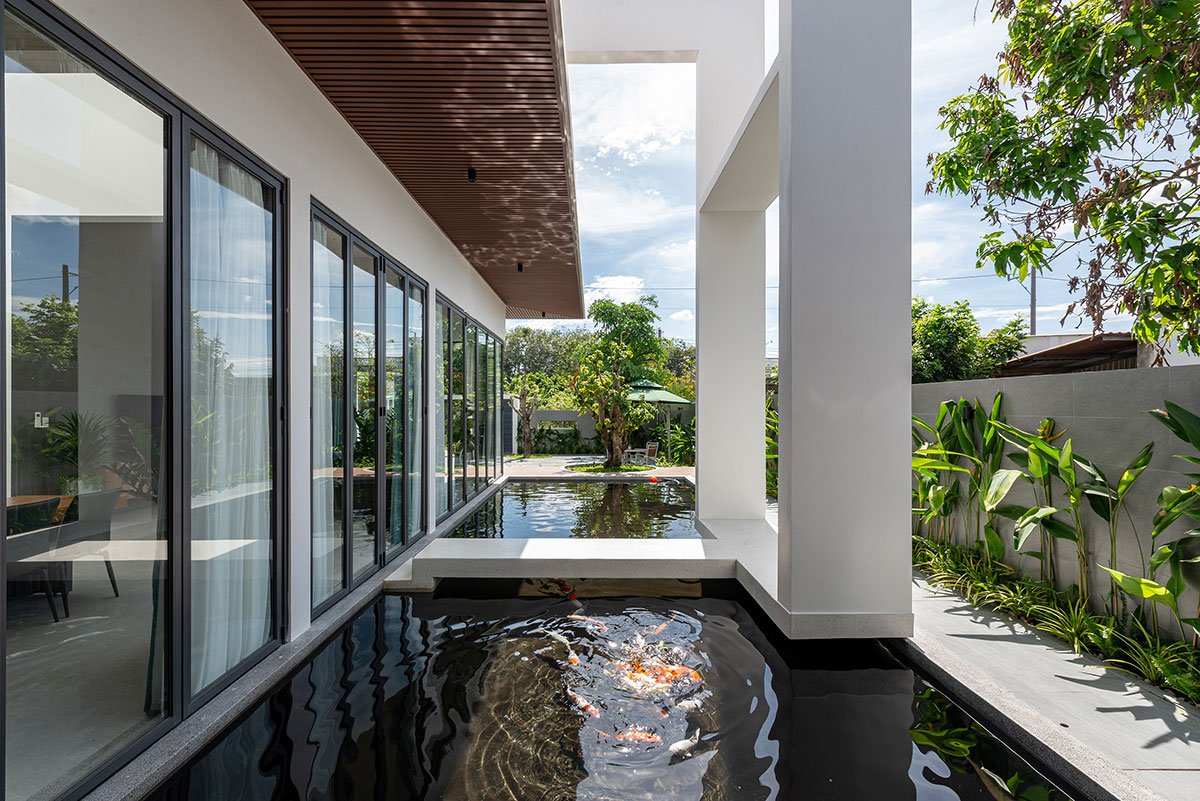

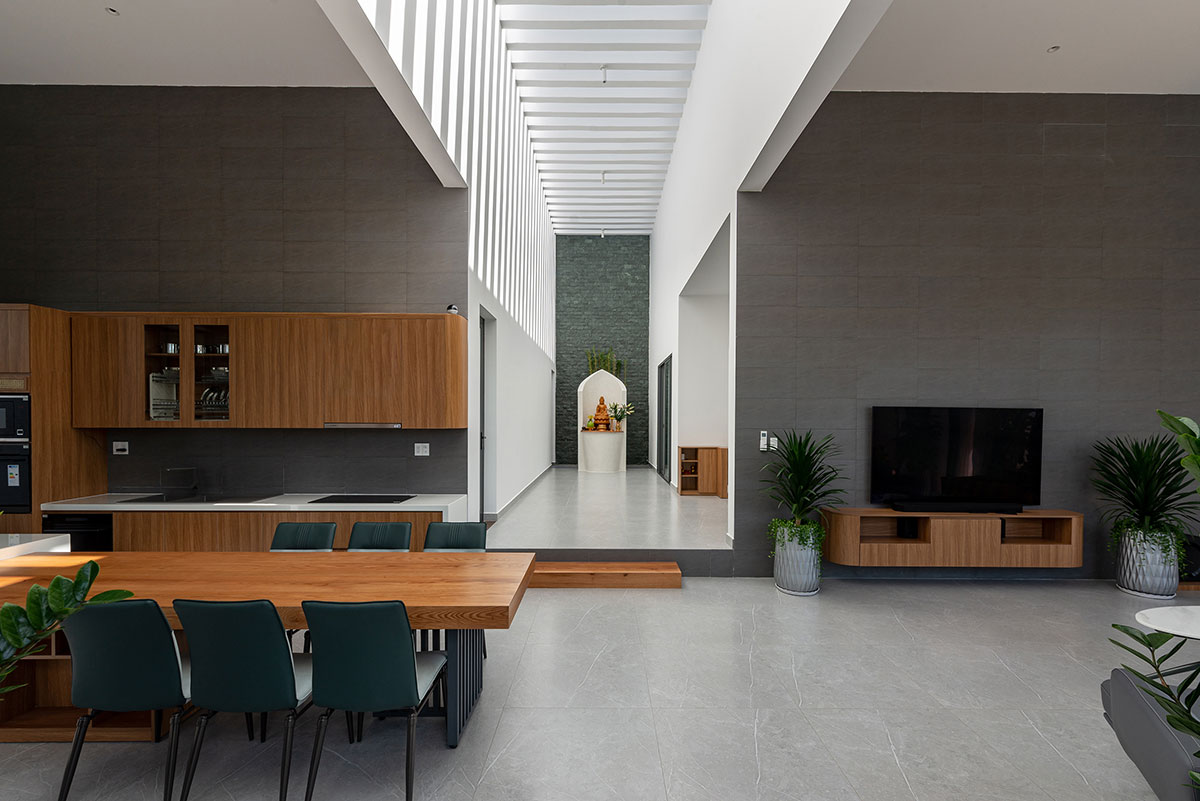
Layout Many relaxing spaces, where you can sit and drink coffee, or organize meals with you and your loved ones with many different interesting corners, fun and comfort. This will make, relatives and friends. Will visit often.
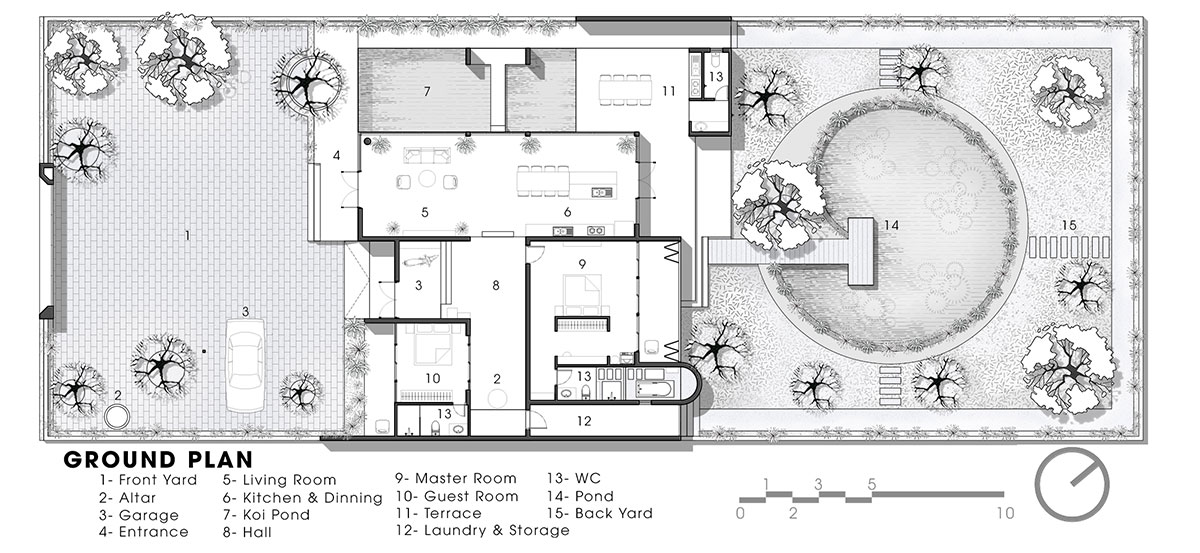
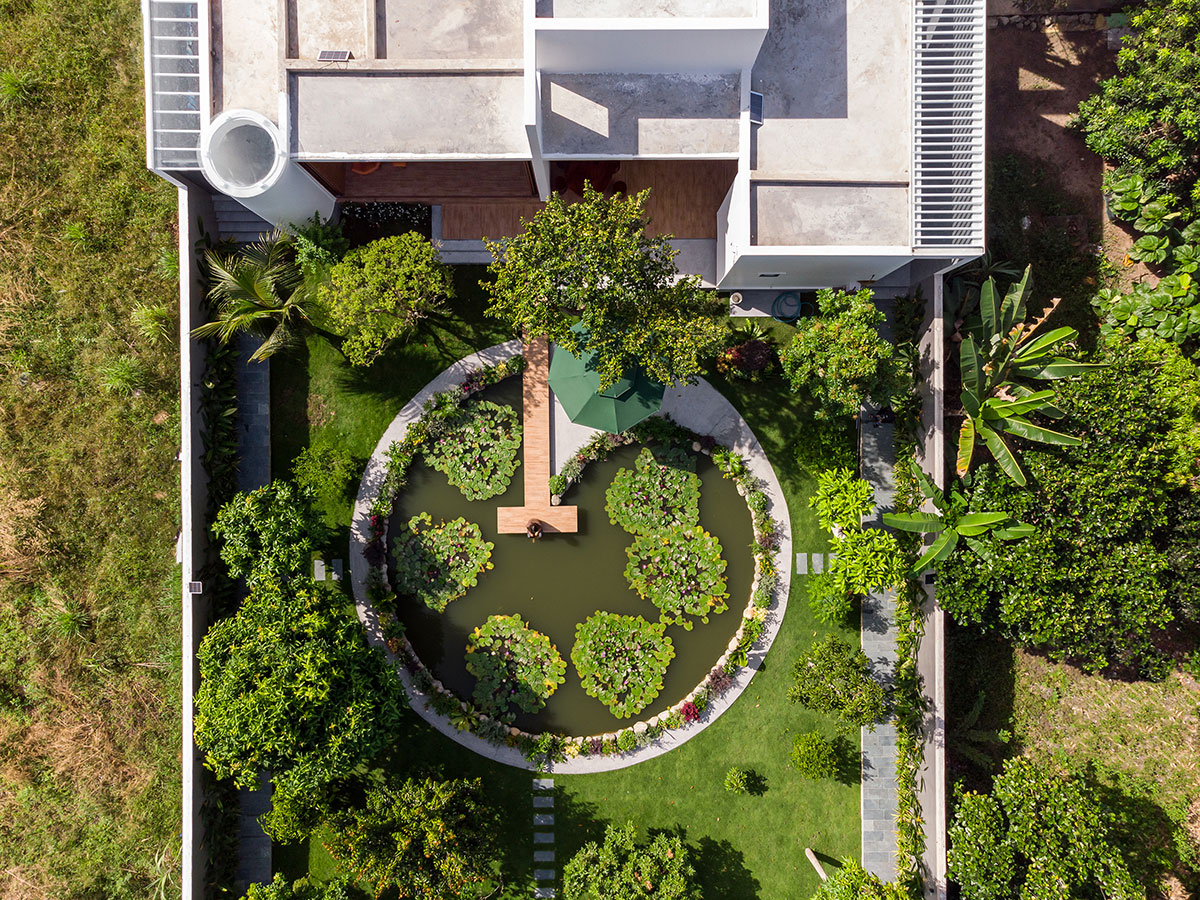
An aquarium is arranged where the homeowner often uses the living room and dining room so that the owner can clearly feel the life of not only himself but also a society of swimming fish. help us to love this life more. The cubic organization creates stability, convenient transportation, and easy to observe, manage and access spaces to help homeowners feel secure when living alone. and the space of the rooms opens to the garden with a large glass array to help connect with nature to help homeowners not feel alone when alone in the house.
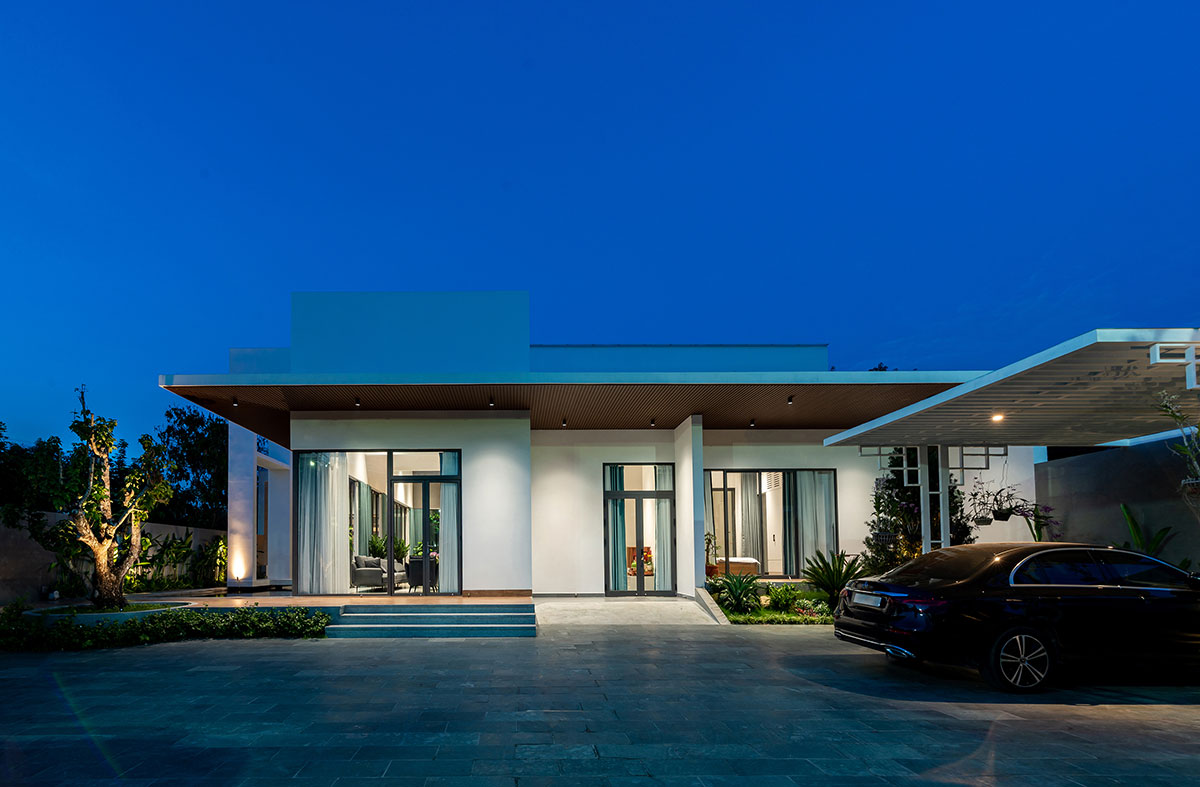
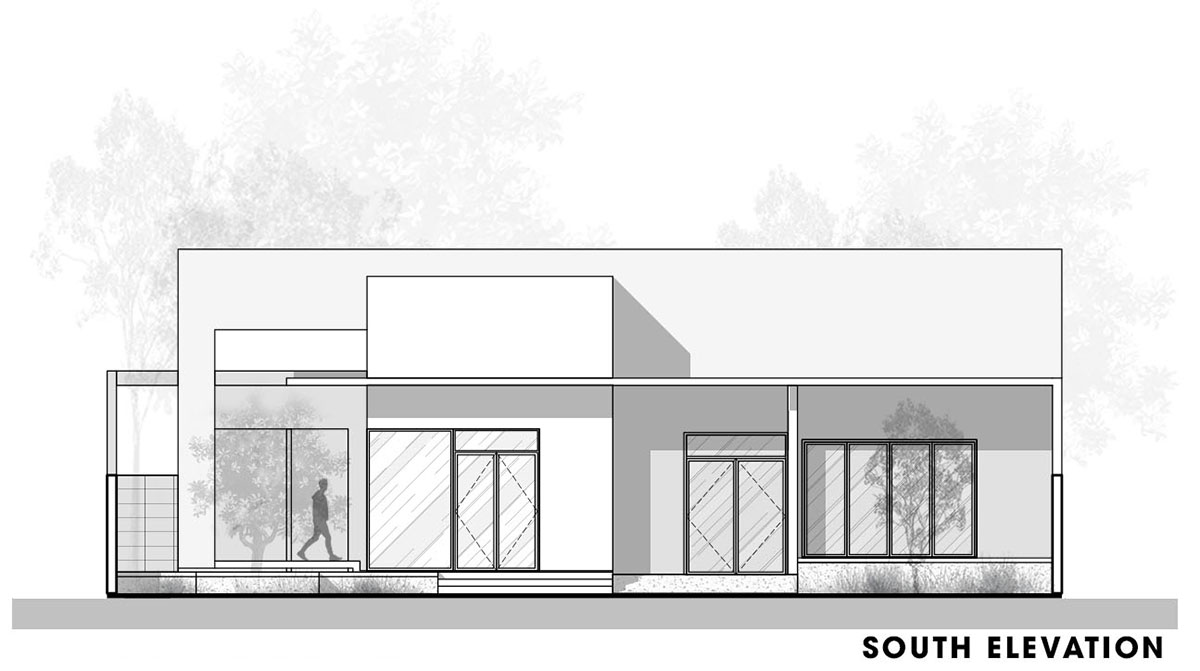
A large lotus pond is arranged in the backyard along with a walking meditation path and a sitting position in the middle of the lotus pond so that homeowners can live their spiritual life, help stabilize their spirits, and reconnect with themselves.
