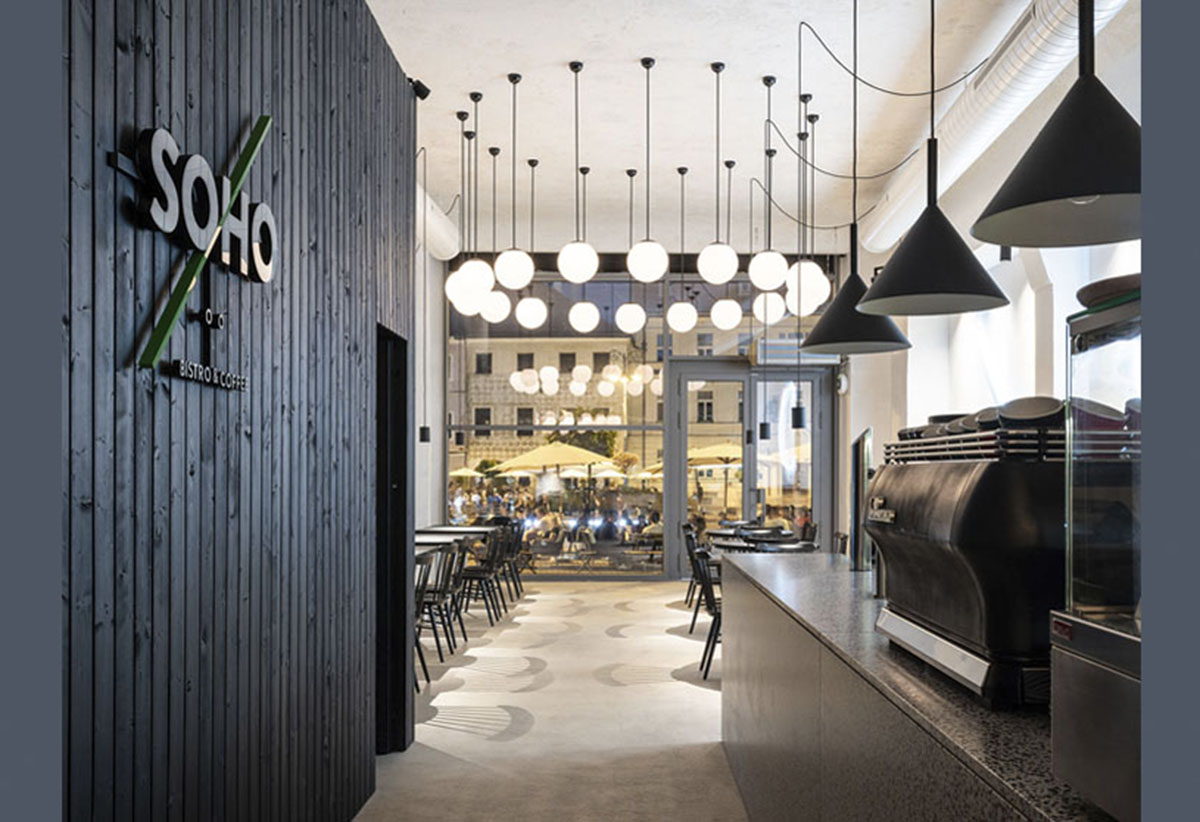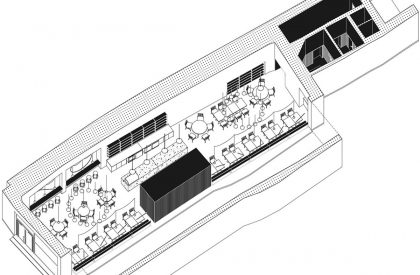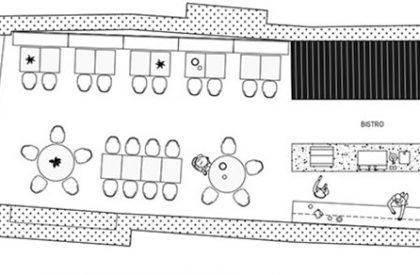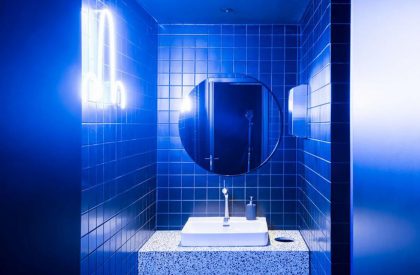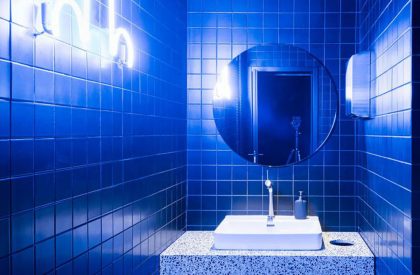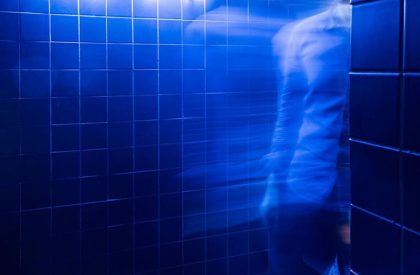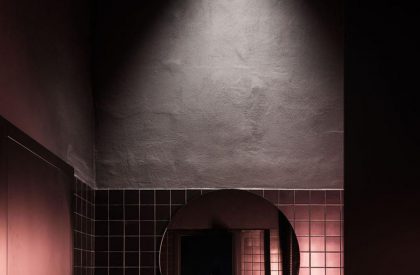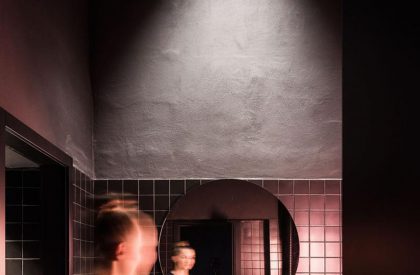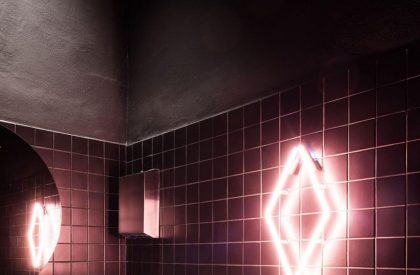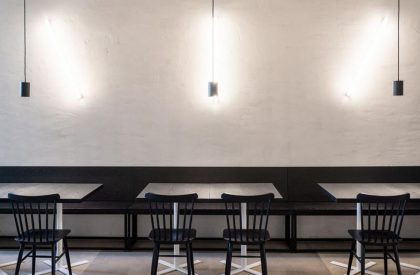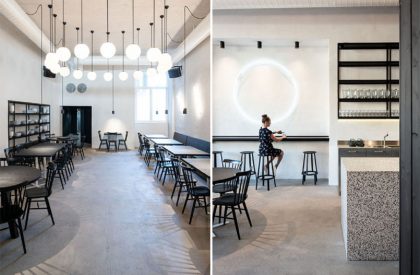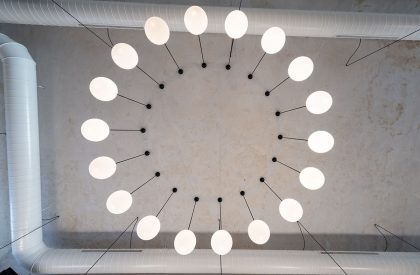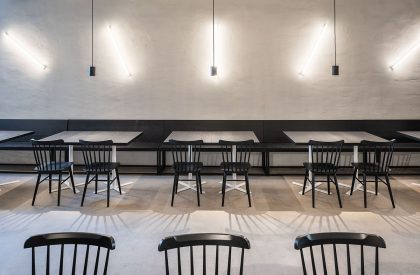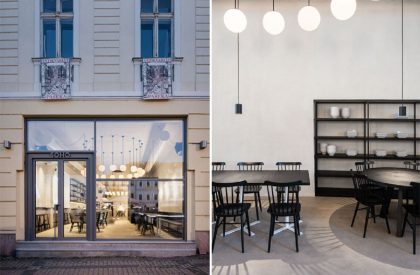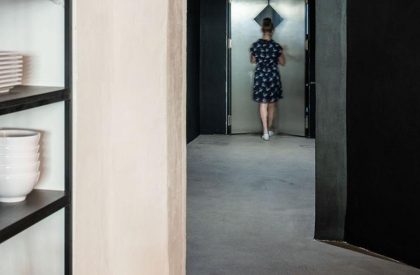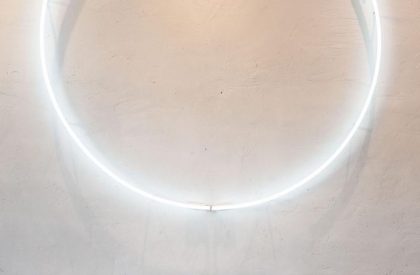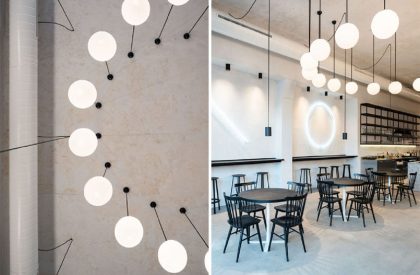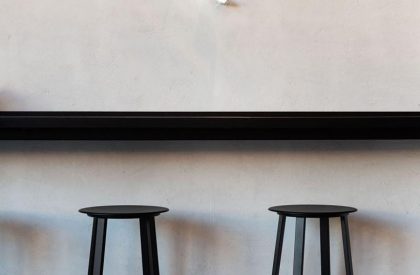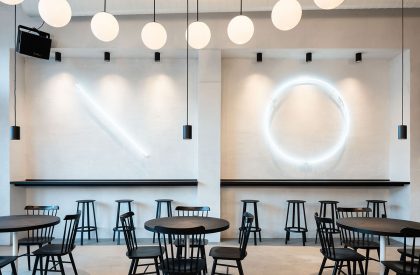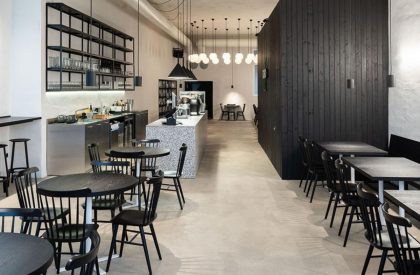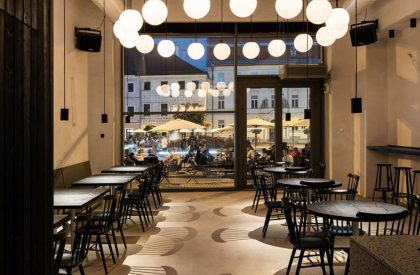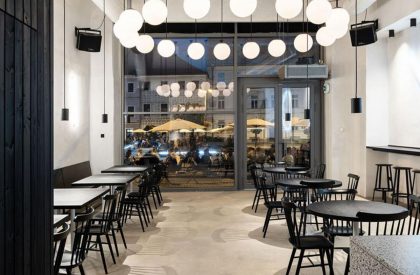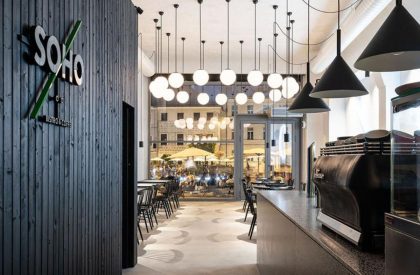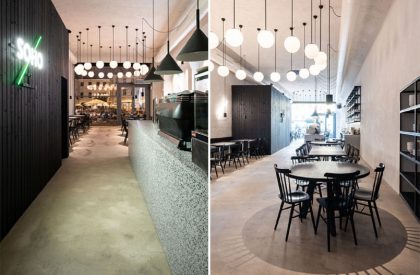Excerpt: SOHO BB is a restaurant designed by the architectural firm Grau Architects. The main intention of the SOHO restaurant design was to reflect the original character of the space and restore the space to serve its former function. New additions complete reiteration and accentuation of the old- this means that qualities of the original house are accentuated and complimented with clean details. The design is unified by monochromatic coloration, allowing variations of colorful Asian foods to stand out. The restaurant thus becomes a stage for new and exciting culinary experiences.
Project Description
[Text as submitted by Architect] The SOHO restaurant is situated in a late-renaissance house built before 1530. The house has been rebuilt several times in the past, and the last major alteration was done in 1859 when the second floor was added and the front facade was changed. The restaurant space itself has also been rebuilt multiple times. The latest intervention covered the walls in plasterboards which significantly diminished the volume and disrupted the restaurant’s initial spatiality.
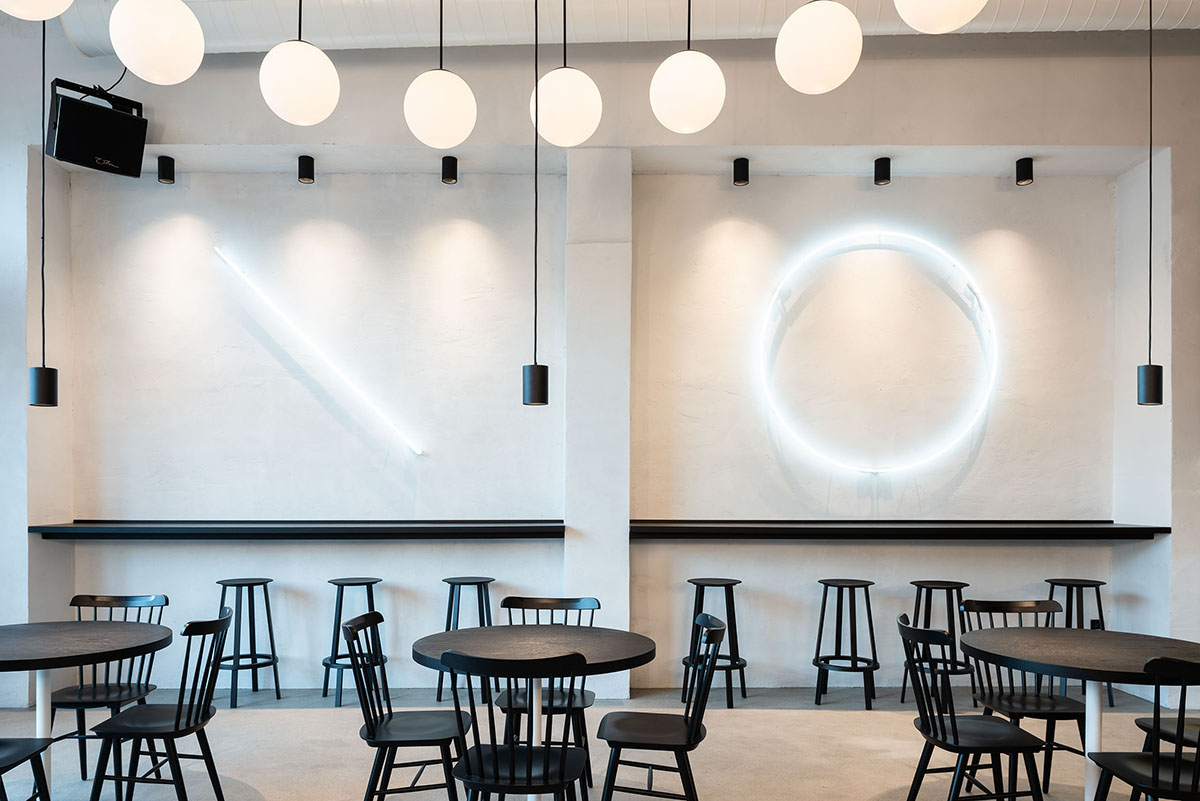
The main intention of the SOHO restaurant design was to reflect the original character of the space and restore the space to serve its former function. New additions complete reiteration and accentuation of the old- this means that qualities of the original house are accentuated and complimented with clean details. The design is unified by monochromatic coloration, allowing variations of colorful Asian foods to stand out. The restaurant thus becomes a stage for new and exciting culinary experiences.
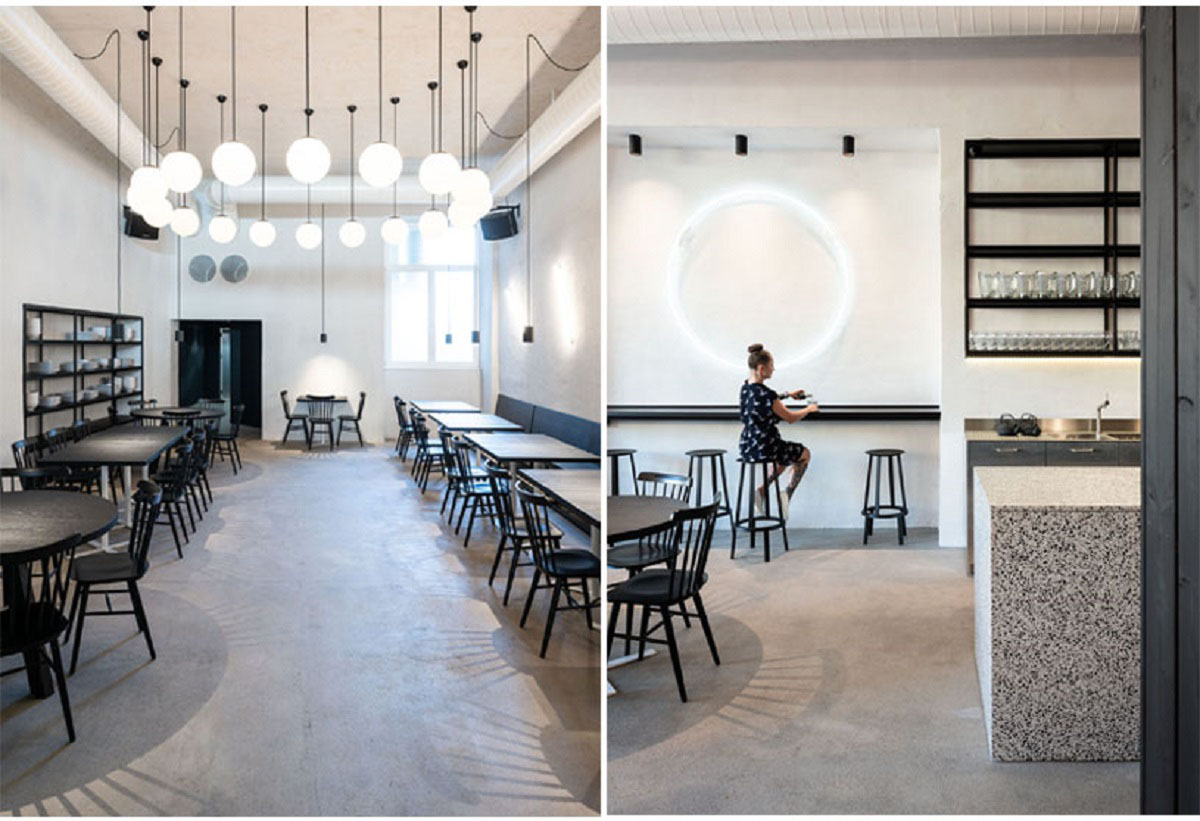
The space is divided into two juxtaposing parts – the ‘light’ part encompassing the main dining area and the ‘dark’ part defining the service areas (kitchen and toilets). A black box and a dark bar are placed in the center of the light space to act as dividing spatial elements. A soft stained black timber cladding of the black box balances the firmness of the black and white terrazzo of the bar.
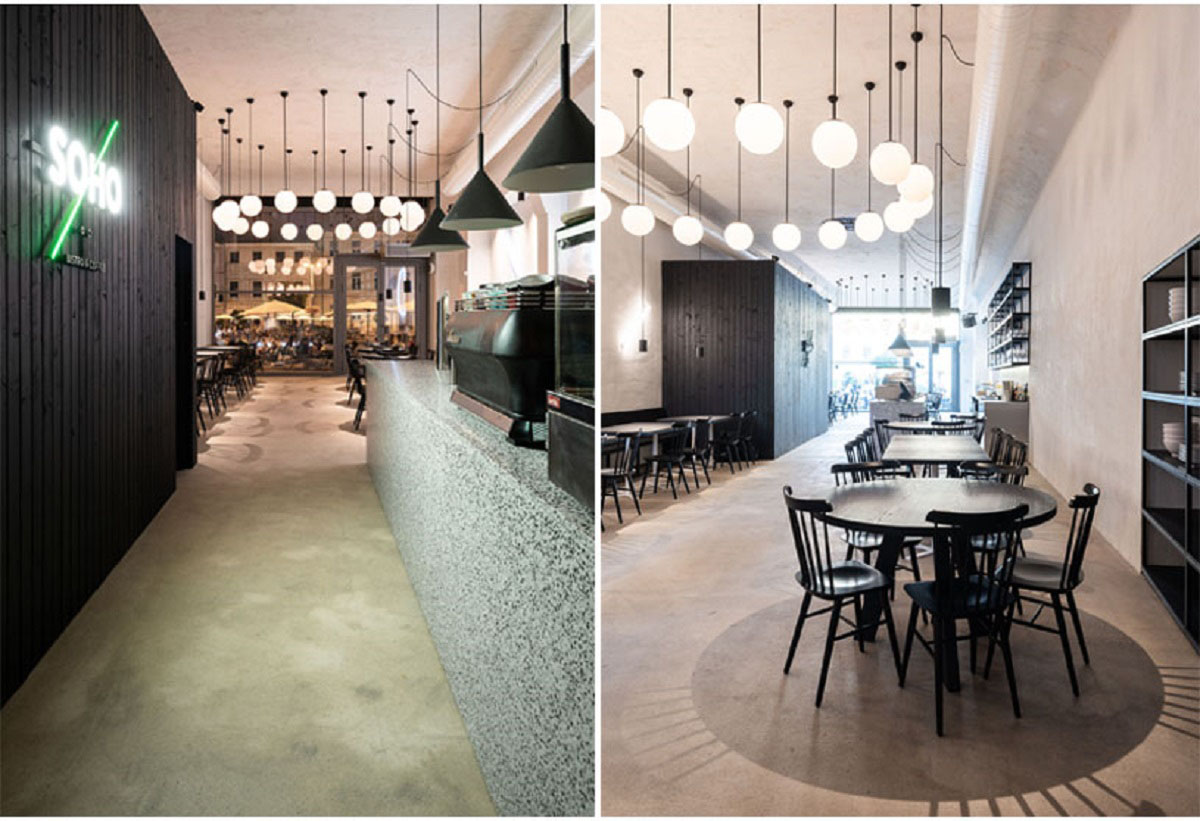
The structure of the ceiling was preserved to show the many layers of paint which have been gradually applied to its surface over the years. The new plaster used on the walls emulates the texture of the paint on the ceiling and establishes certain material continuity. The white textured walls serve as a background for the simple furniture made of beech plywood stained in black. The concrete floor follows the monochromatic color uniformity.
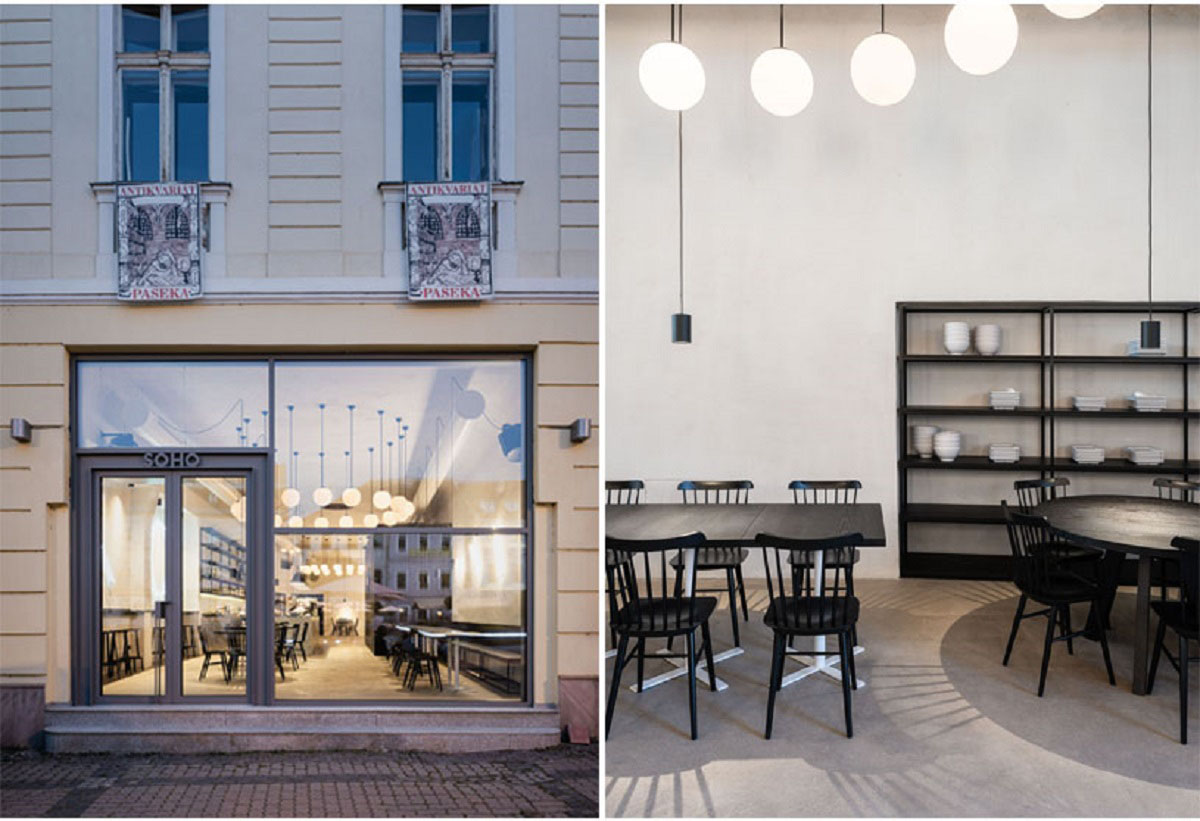
The intention to restate the original design features of the house is also demonstrated in the details. A new storefront was inspired by the original one, which was removed in the past. The storefront is fully glazed for maximum daylight and vice versa visual connection with the life on the square. The restaurant’s name, which is made in the same color and material, becomes an integral element of the frame.
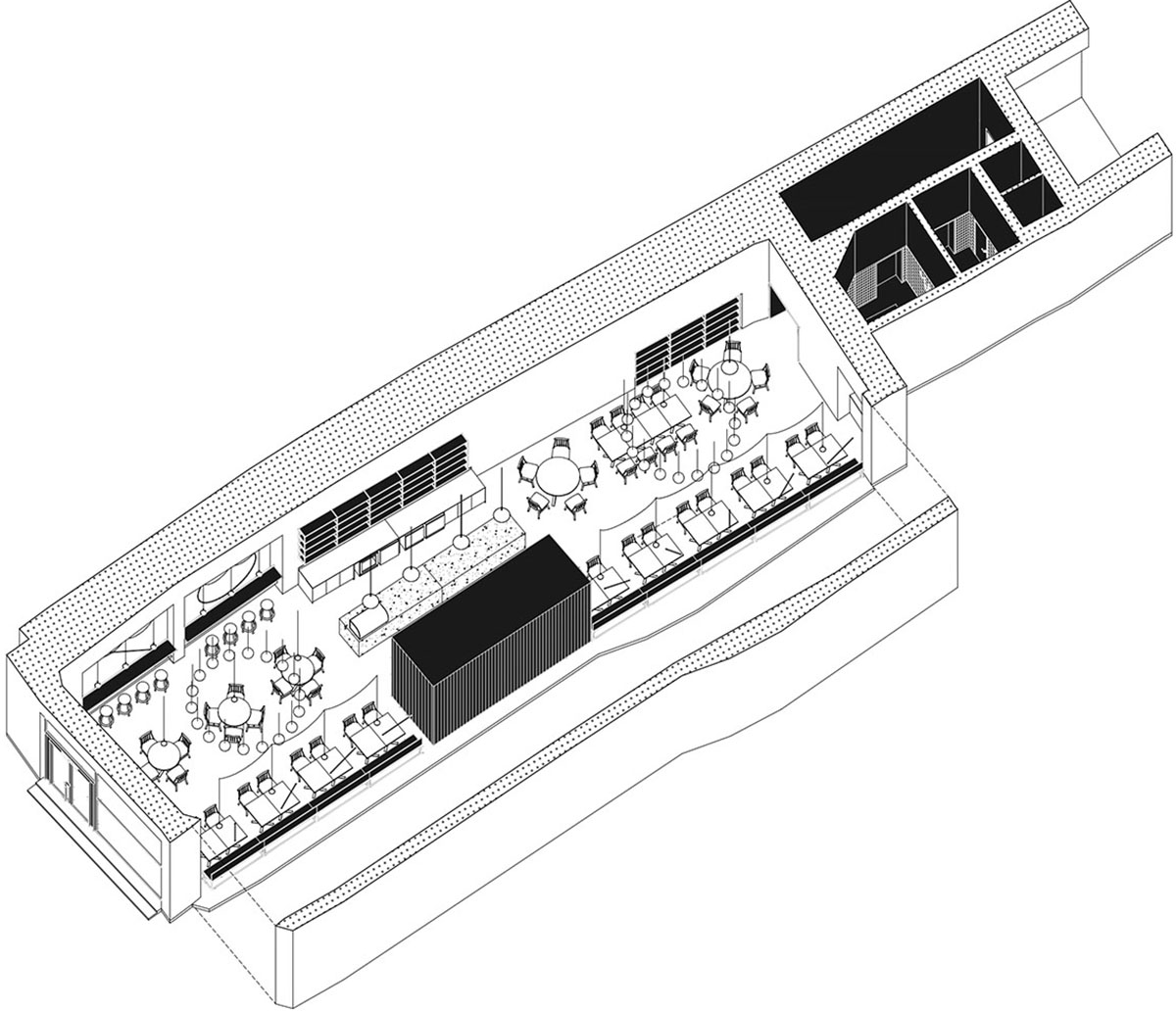
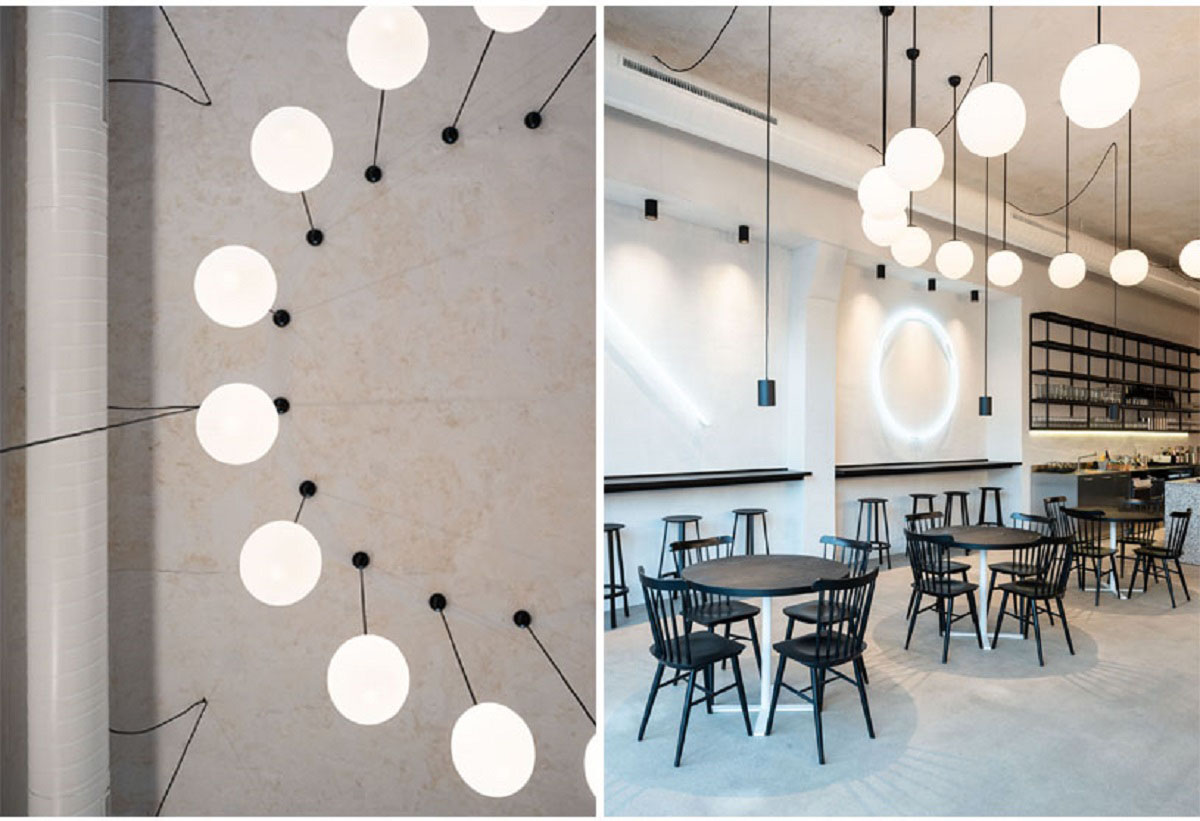
Another essential detail of the interior is the lighting. Two immediately noticeable centerpieces – diffused round chandeliers composed of circular lamps – are complemented by tubular wall lights and table spotlights. The variety of light fixtures offers multiple levels of intimacy. Lights are essential ingredients in creating a cozy atmosphere and a perfect scene for dining.
