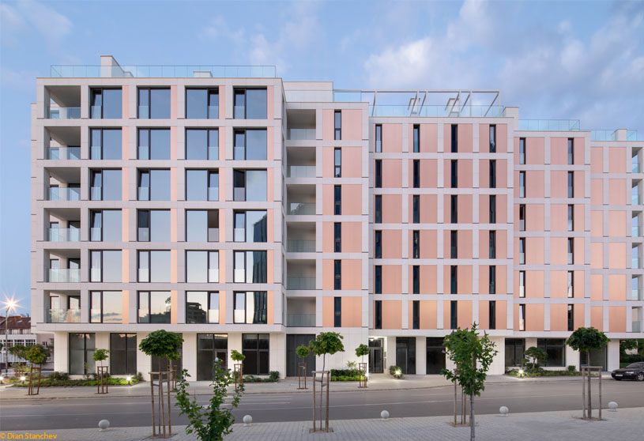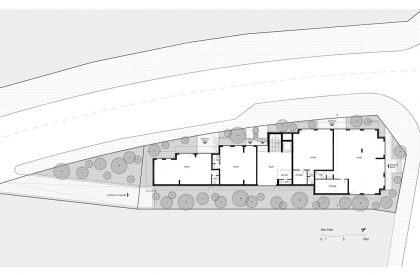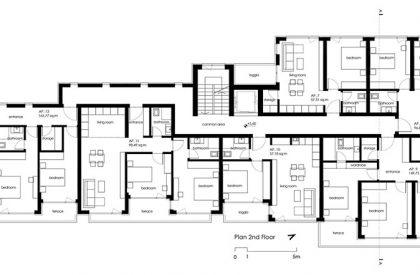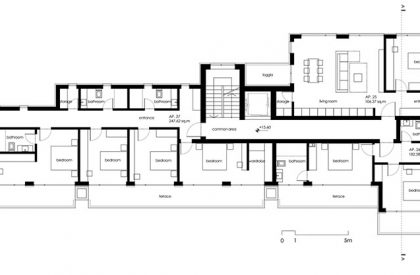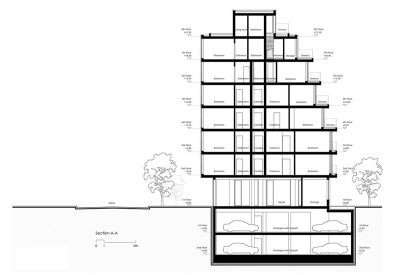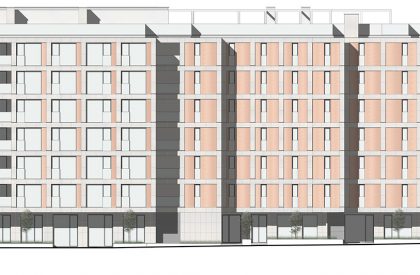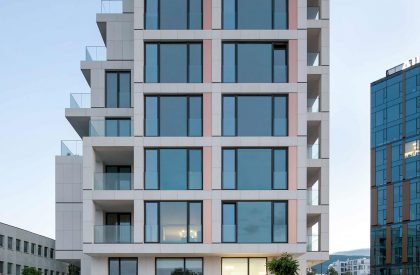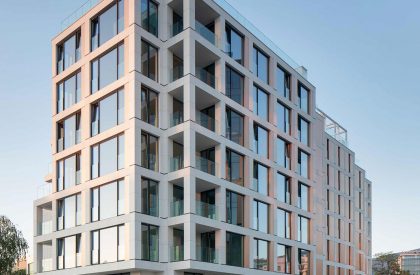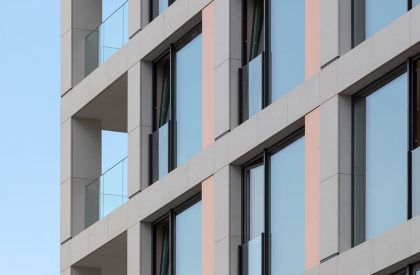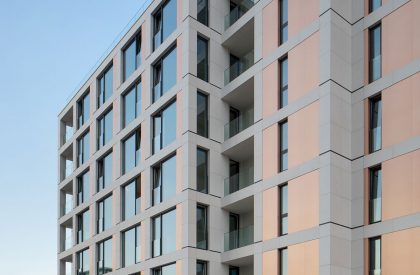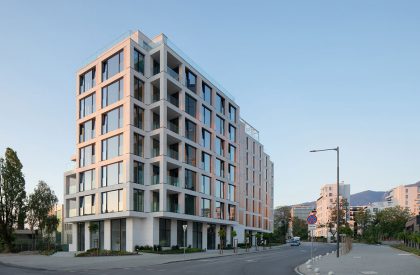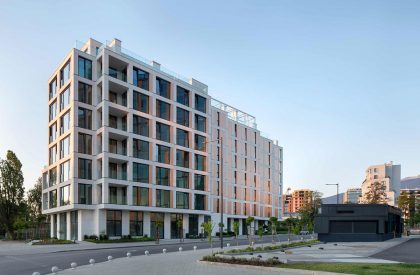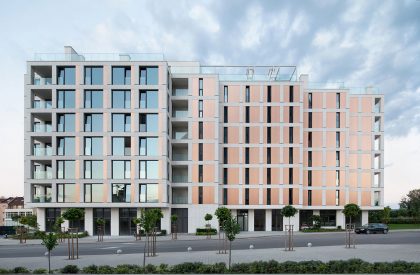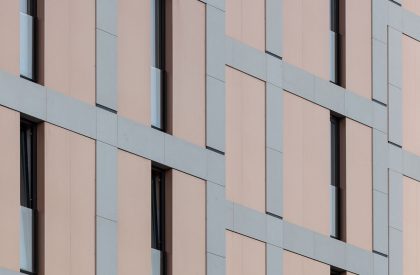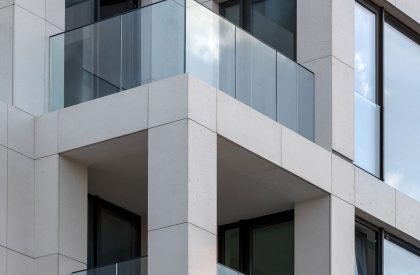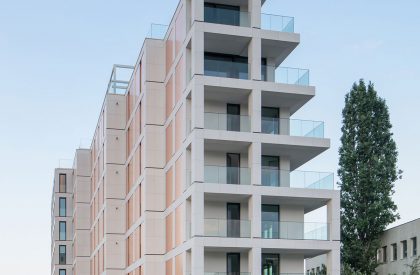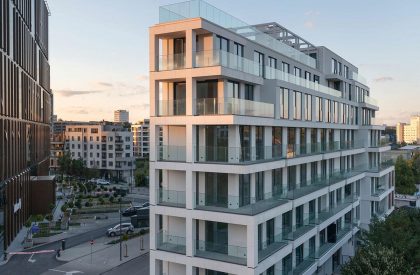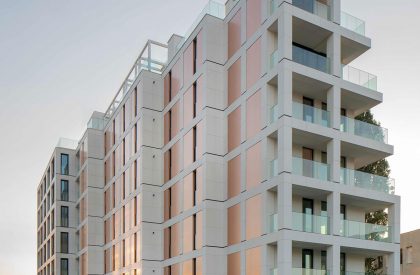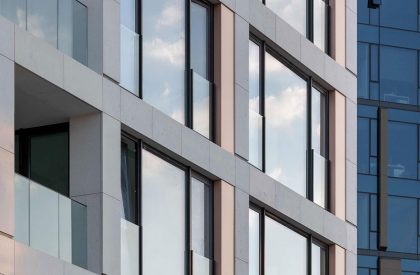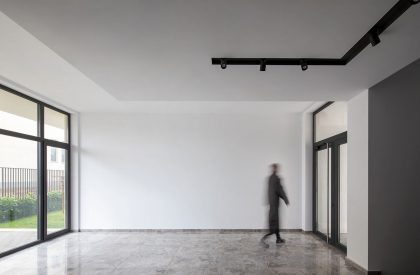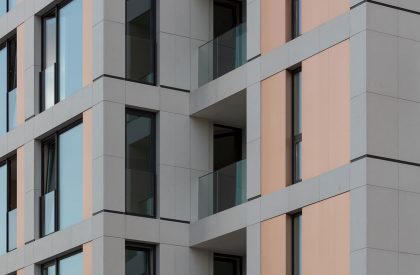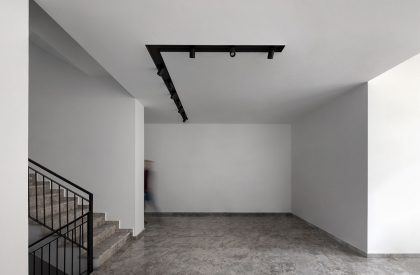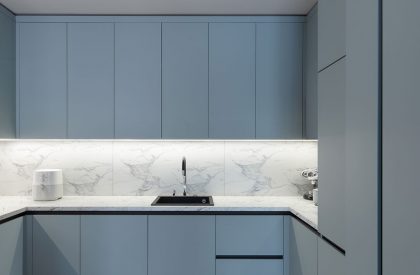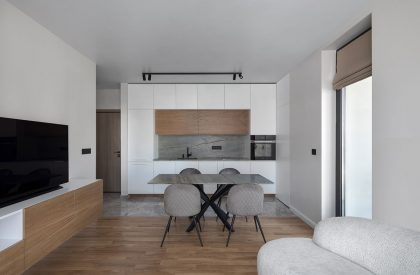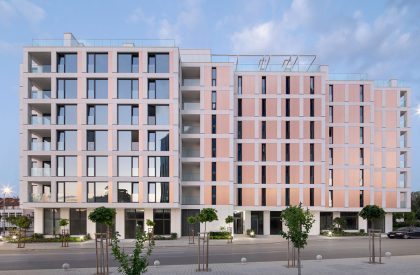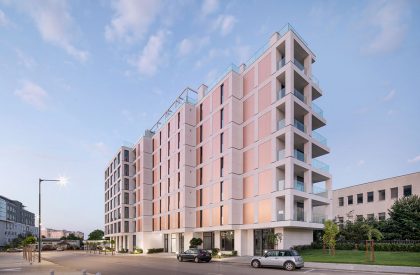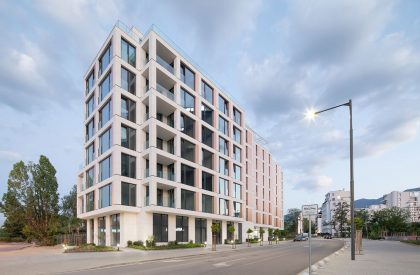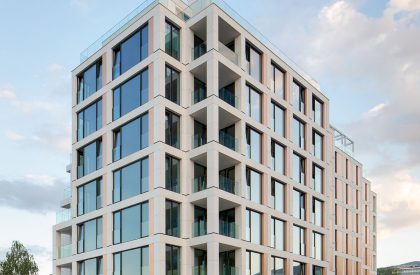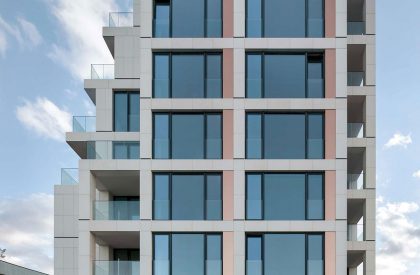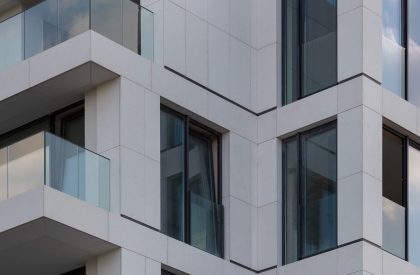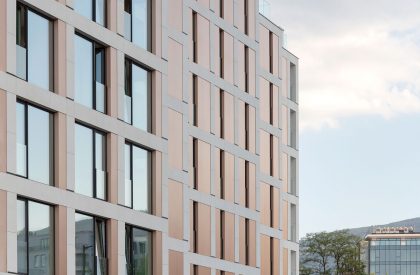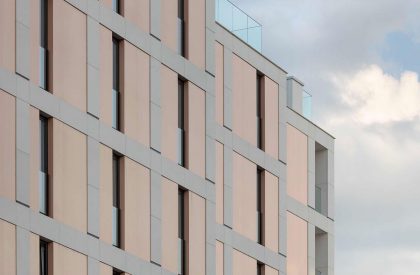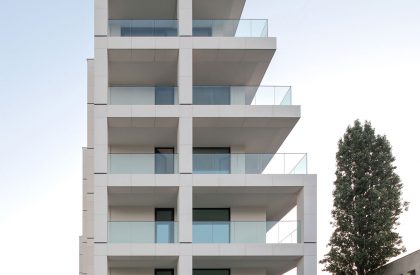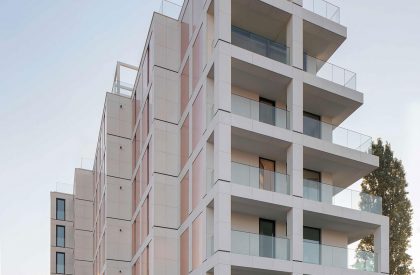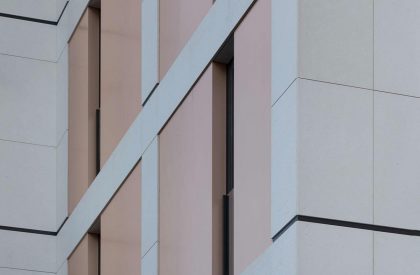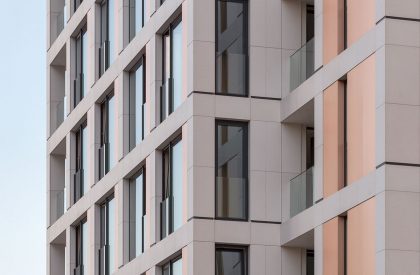Excerpt: Srebarna 18, a residential building designed by STARH, has an external shell executed as a suspended ventilated façade. The main design element is a minimalist frame made of white limestone – Limra. Its square geometry calms down the dynamic volume and gives precision and order to the building. The materials and colours of the building complement and continue the context, dominated by the office buildings nearby.
Project Description
[Text as submitted by architect] Srebarna 18 residential building is located in a rapidly developing area between Loven Park and Vitosha metro station in the capital of Bulgaria, Sofia. The complex triangular corner property, as well as urban planning restrictions, largely determine the volume of the building. In order to achieve a definite design and functional living spaces, an orthogonal scheme was used in the plan.
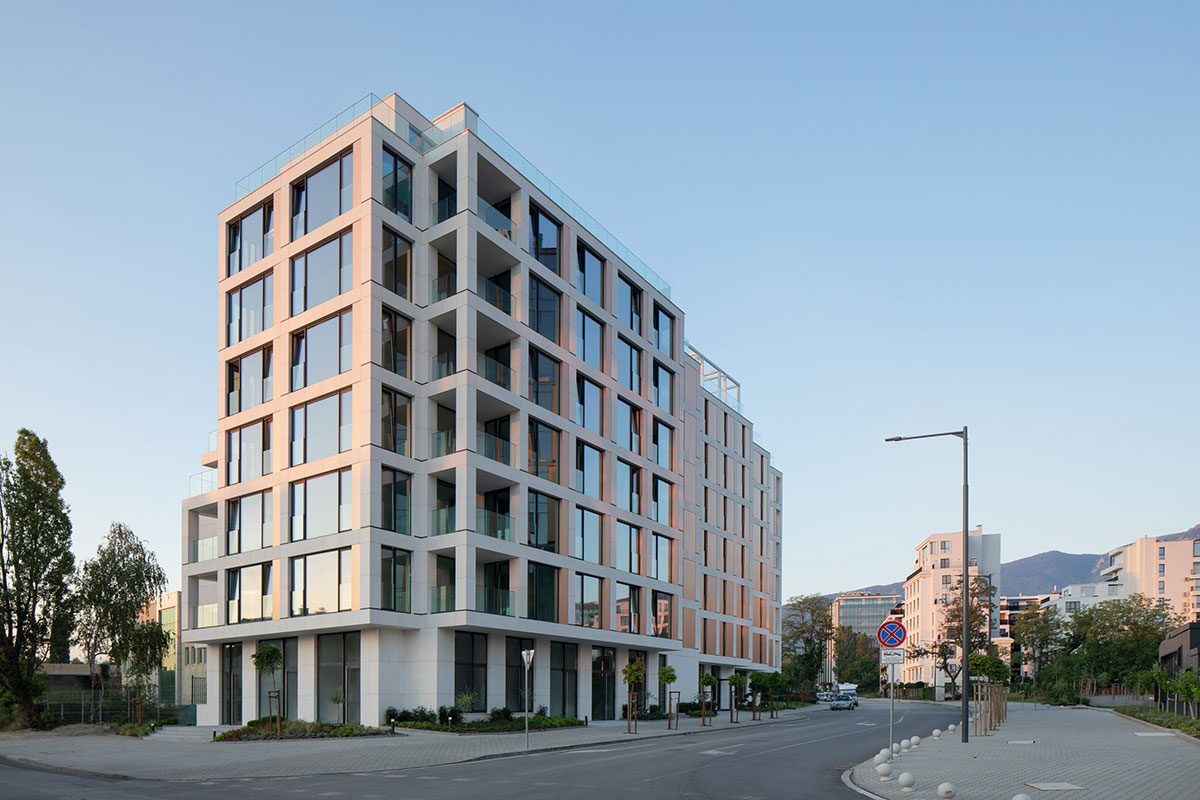
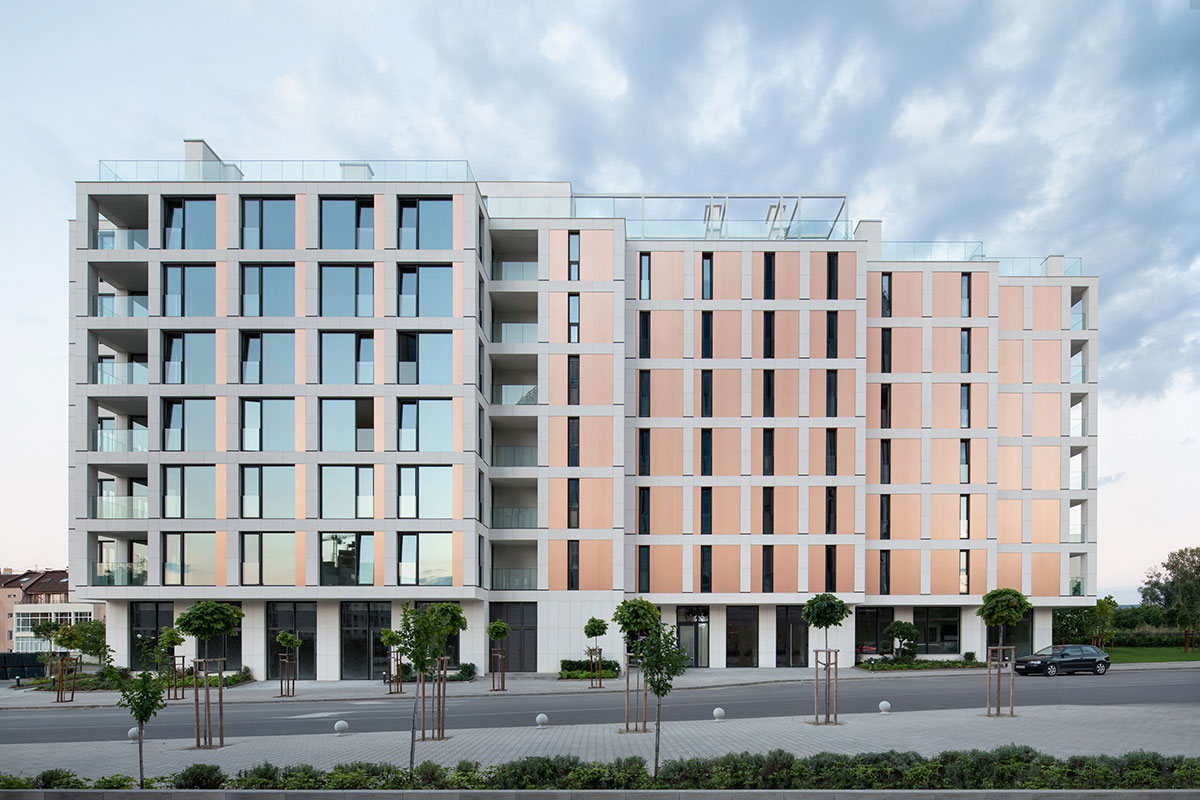
The main design element is the minimalist frame made of white limestone – Limra. Its square geometry calms down the dynamic volume and gives precision and order to the building. The ratio between materials – composite with copper finish and glass – undergoes evolution in relation to the geographical directions and the function of the interior spaces. The materials and colours for the building have been chosen to complement and continue the context, dominated by the office building nearby.
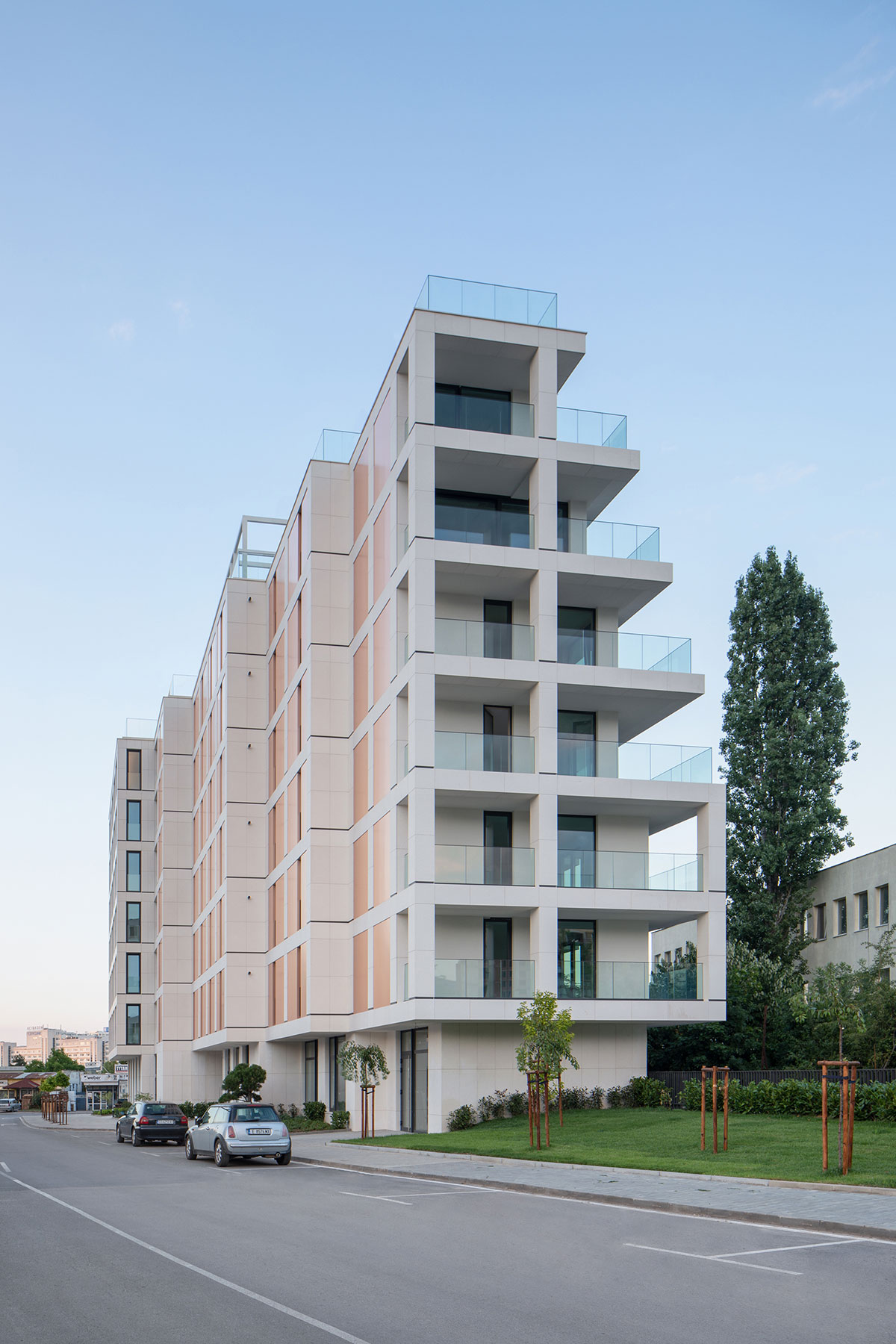
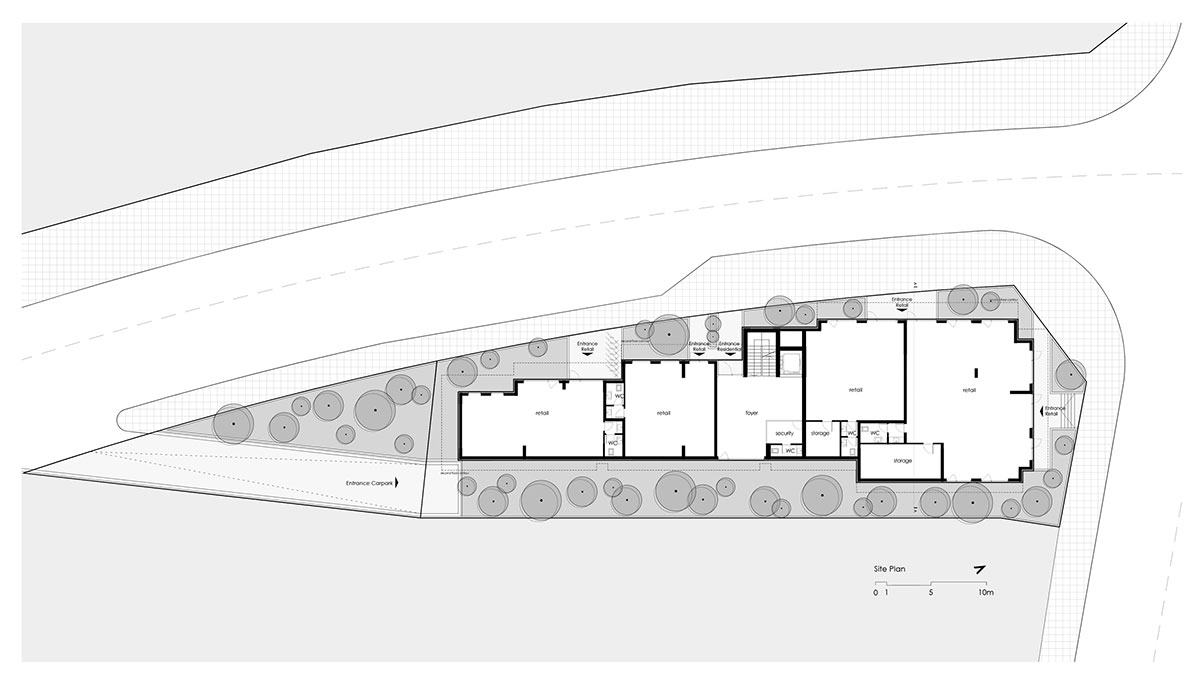
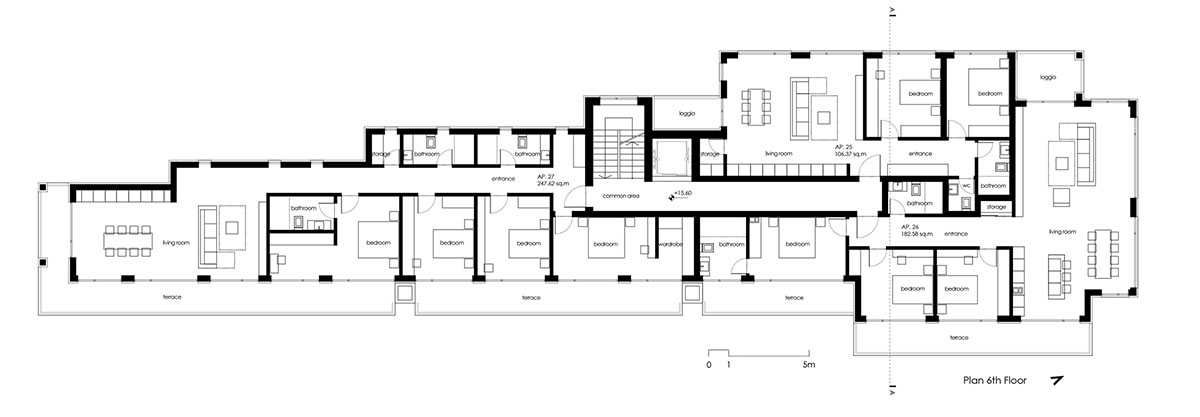
Despite the complex urban planning parameters and their limitations, which were the greatest challenge of this project, no compromises were made when it comes to architectural design and functionality. All details are carefully carried out to emphasize the architectural concept of Srebarna 18.
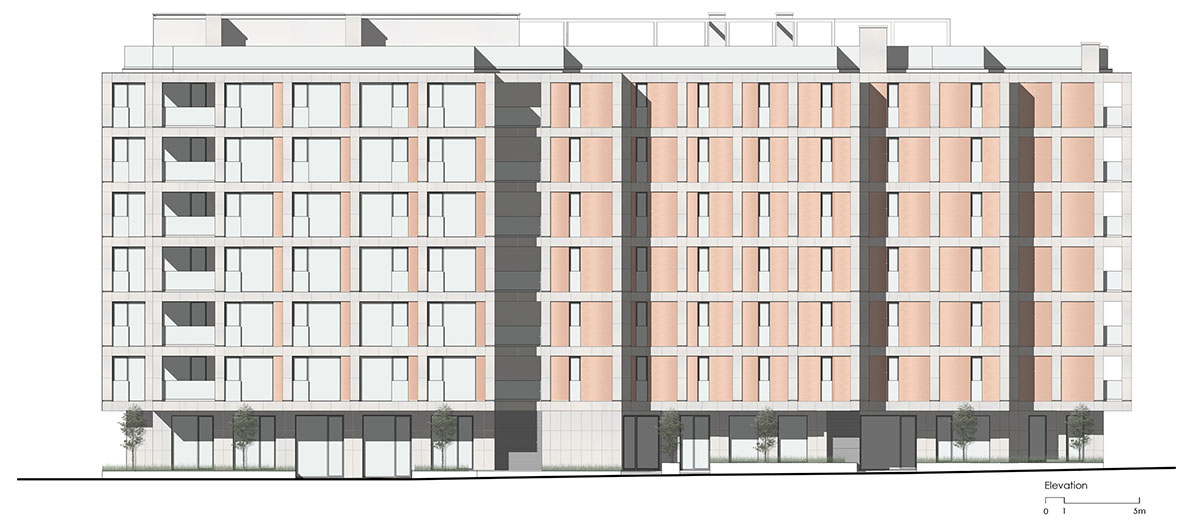
Functionally, the building is planned on two underground and eight above-ground floors. The first floor is intended entirely for commercial premises. There are apartments with a clear and clean layout and favourable geographical exposure from the second to the eighth floor.
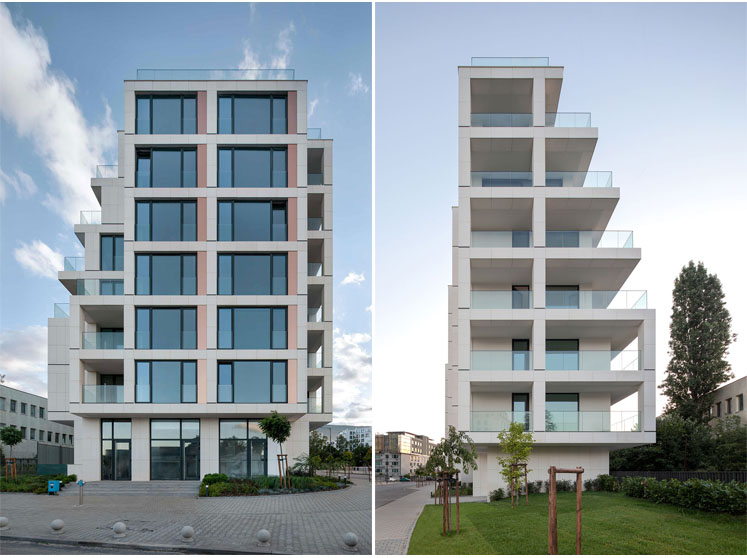
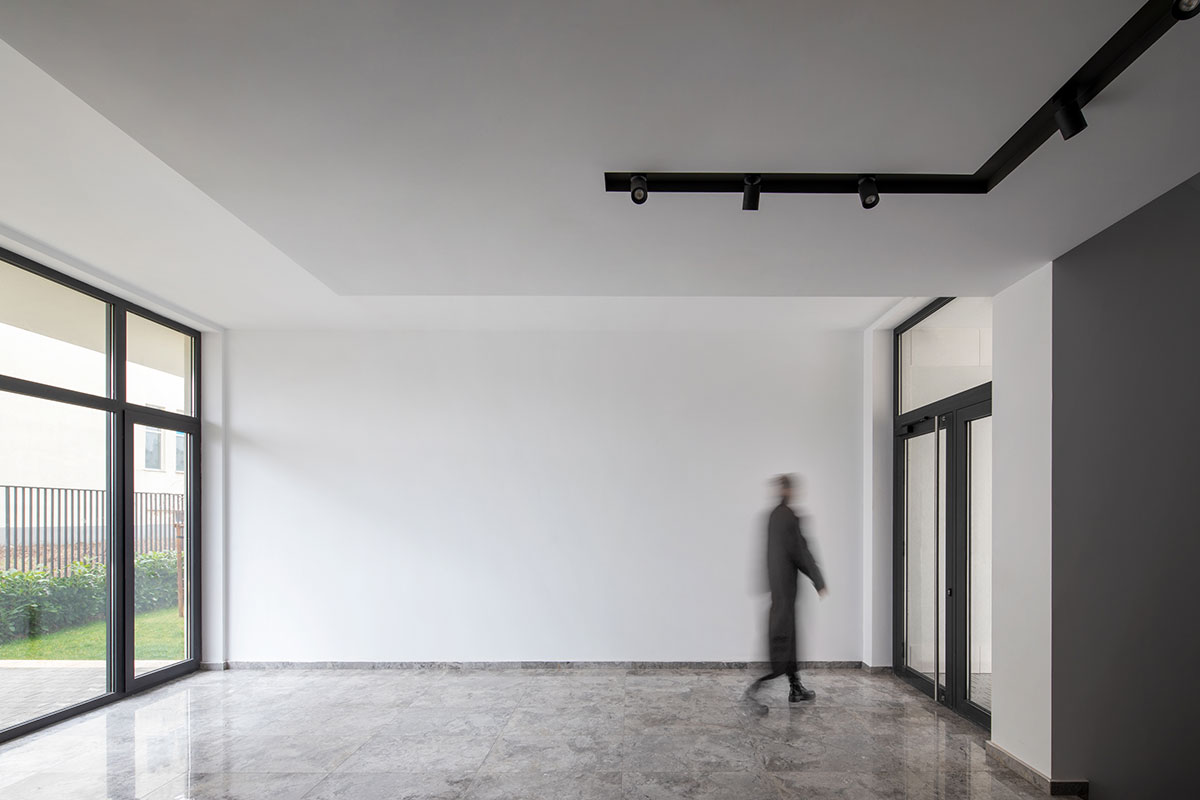
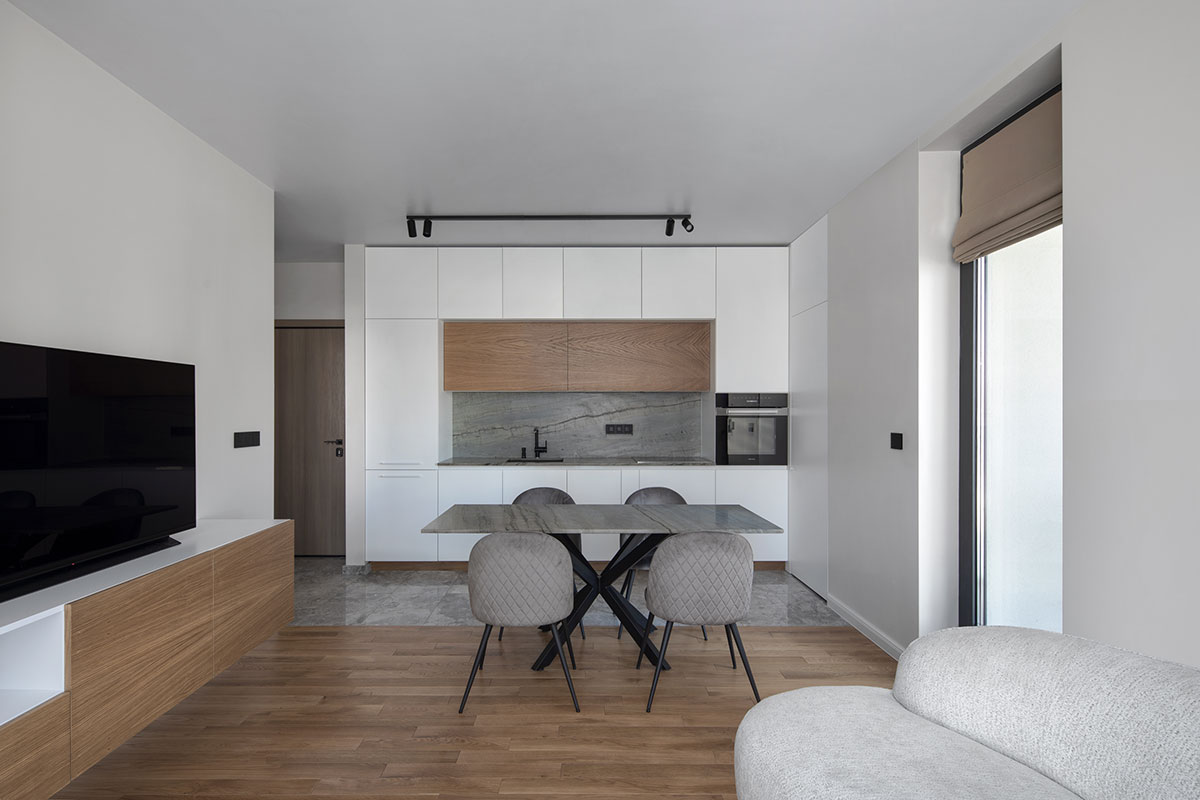
Srebarna 18 has an external shell executed as a suspended ventilated façade and thanks to the orientation of the building and the large scale copper sheets, Srebarna 18 has a different look during the day – from morning until dawn – the reflected sunlight gives different colours and silhouettes.
