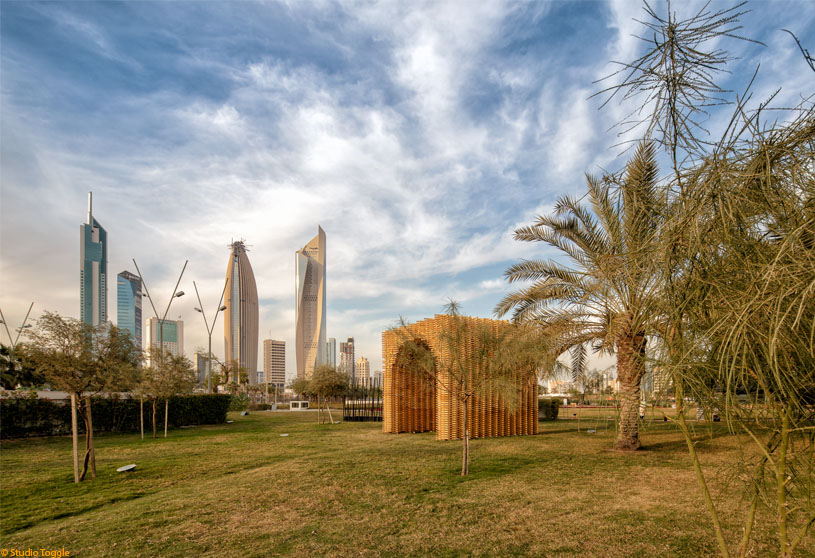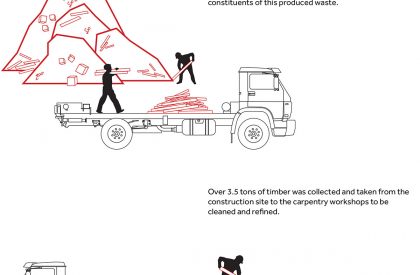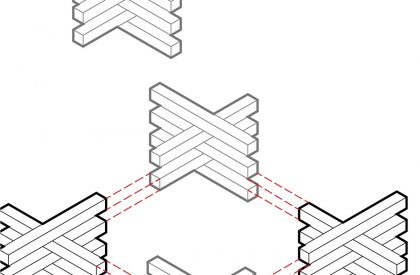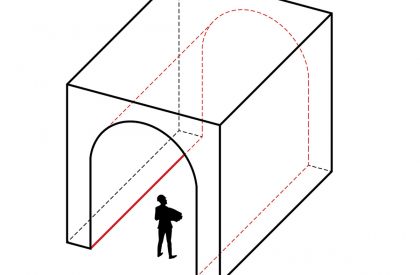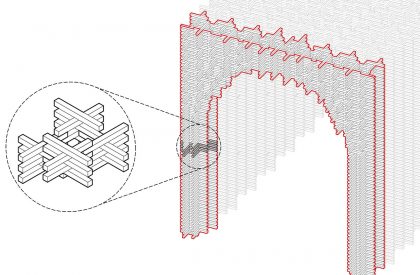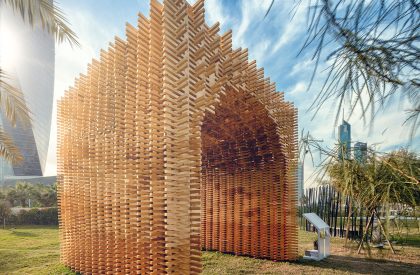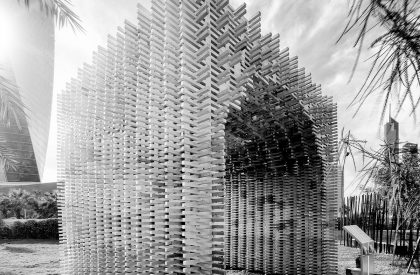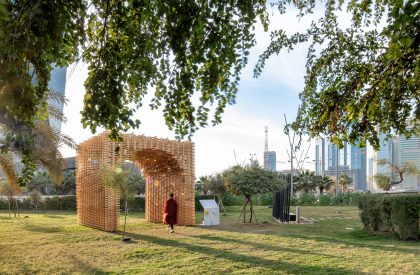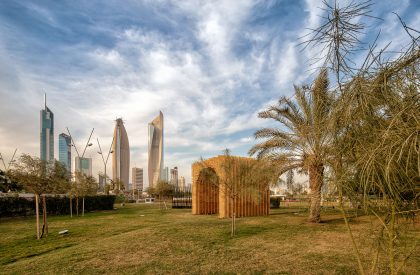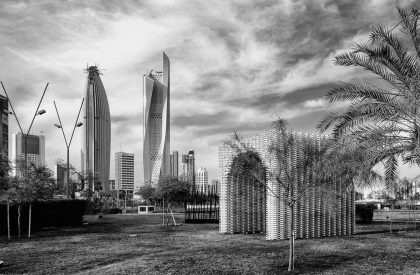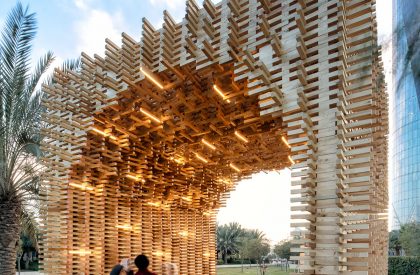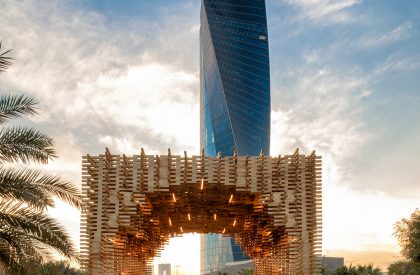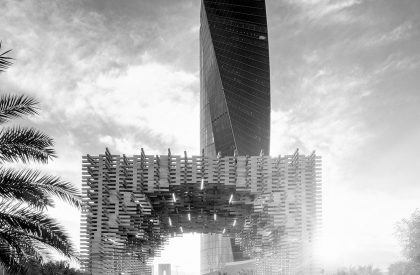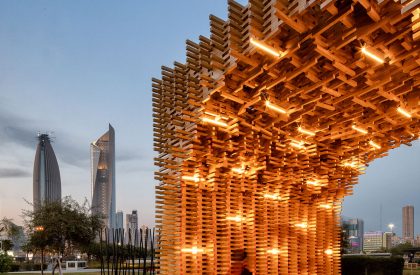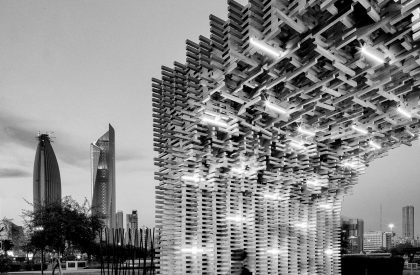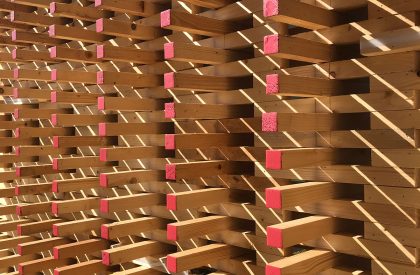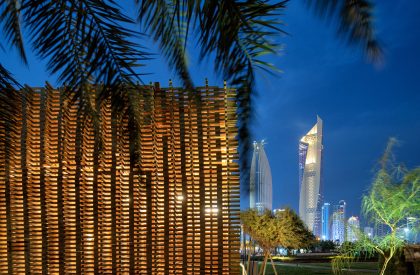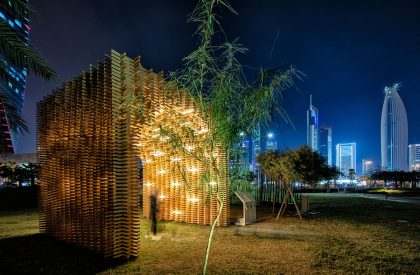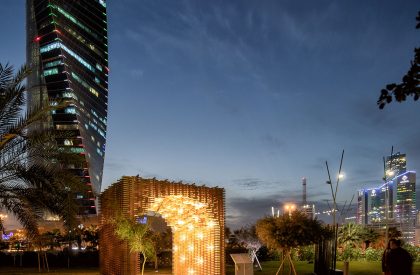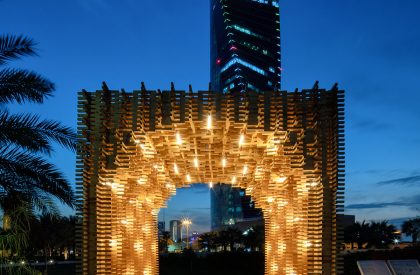Excerpt: ST_UNIT+ by Studio Toggle is an installation that draws attention to the substantial quantity of waste produced during construction activities. The installation is constructed from 100% recycled timber, mostly used as formwork for concrete casting, collected from a construction site. It was then cut into uniform pieces to define modular units, developing a language that could eventually grow into multiple configurations and forms.
Project Description
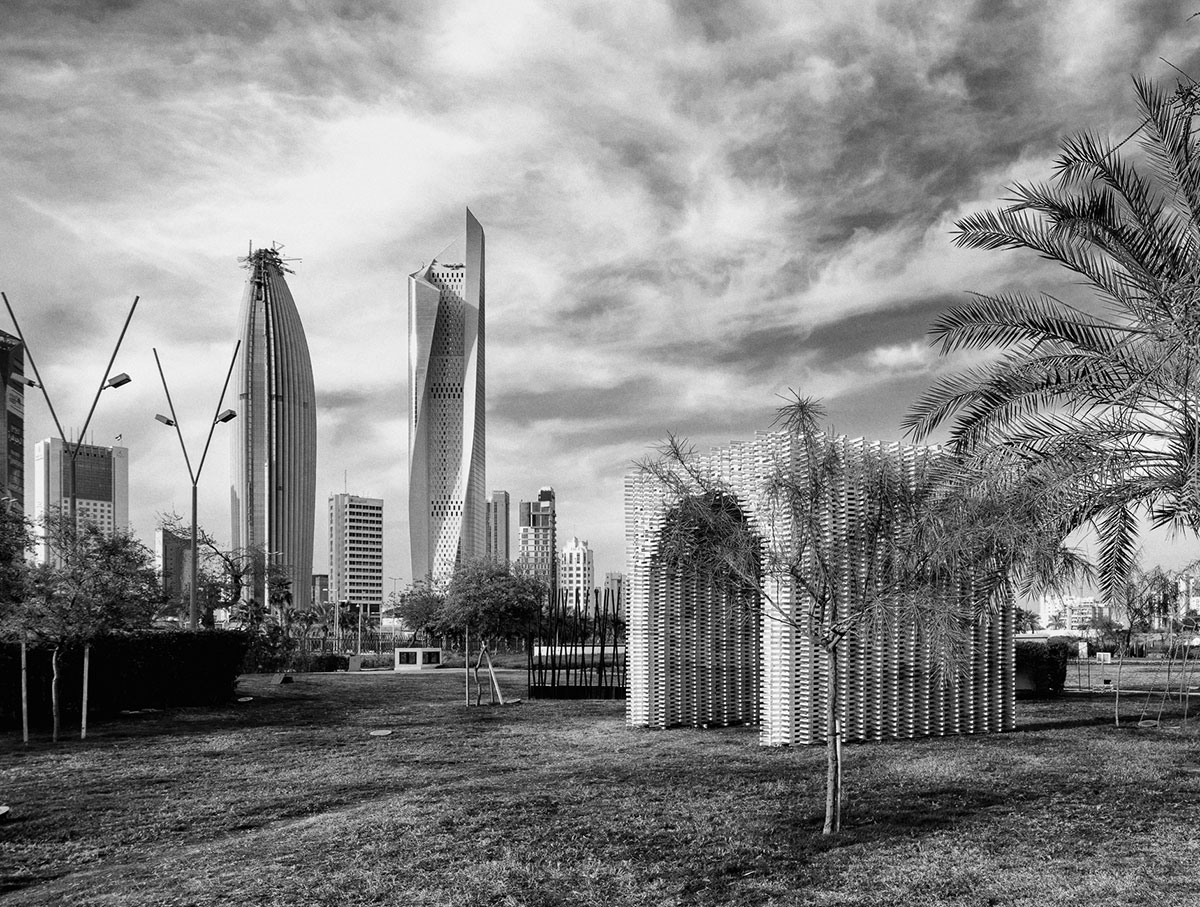
[Text as submitted by architect] UNIT+ by Studio Toggle is an installation that calls attention to the massive amount of construction waste that is generated during construction activities. According to a report by the World Bank in 2012, there is a global build-up of 1.3 billion tons of solid waste every year. This volume is expected to increase to 2.2 billion tons every year by 2025.
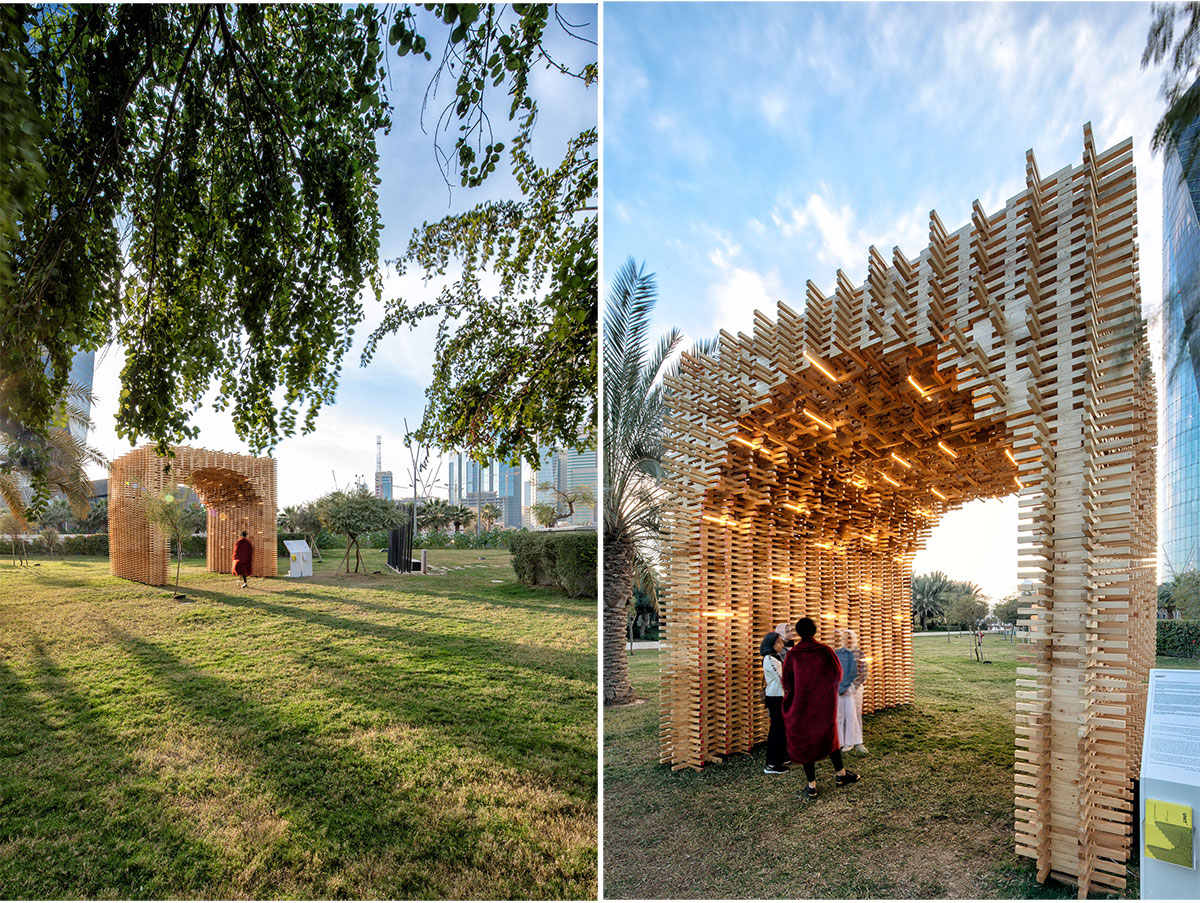
Building material accounts for half of the solid waste generated every year worldwide. The rising concern of countries around the world to construct environmentally sustainable developments has led to the creation of various strategies to increase the recycling of construction waste. After analyzing the waste generated by the construction of the Kuwait International Airport T2 Terminal, it emerged that timber and other wood formed a significant part of the construction waste.
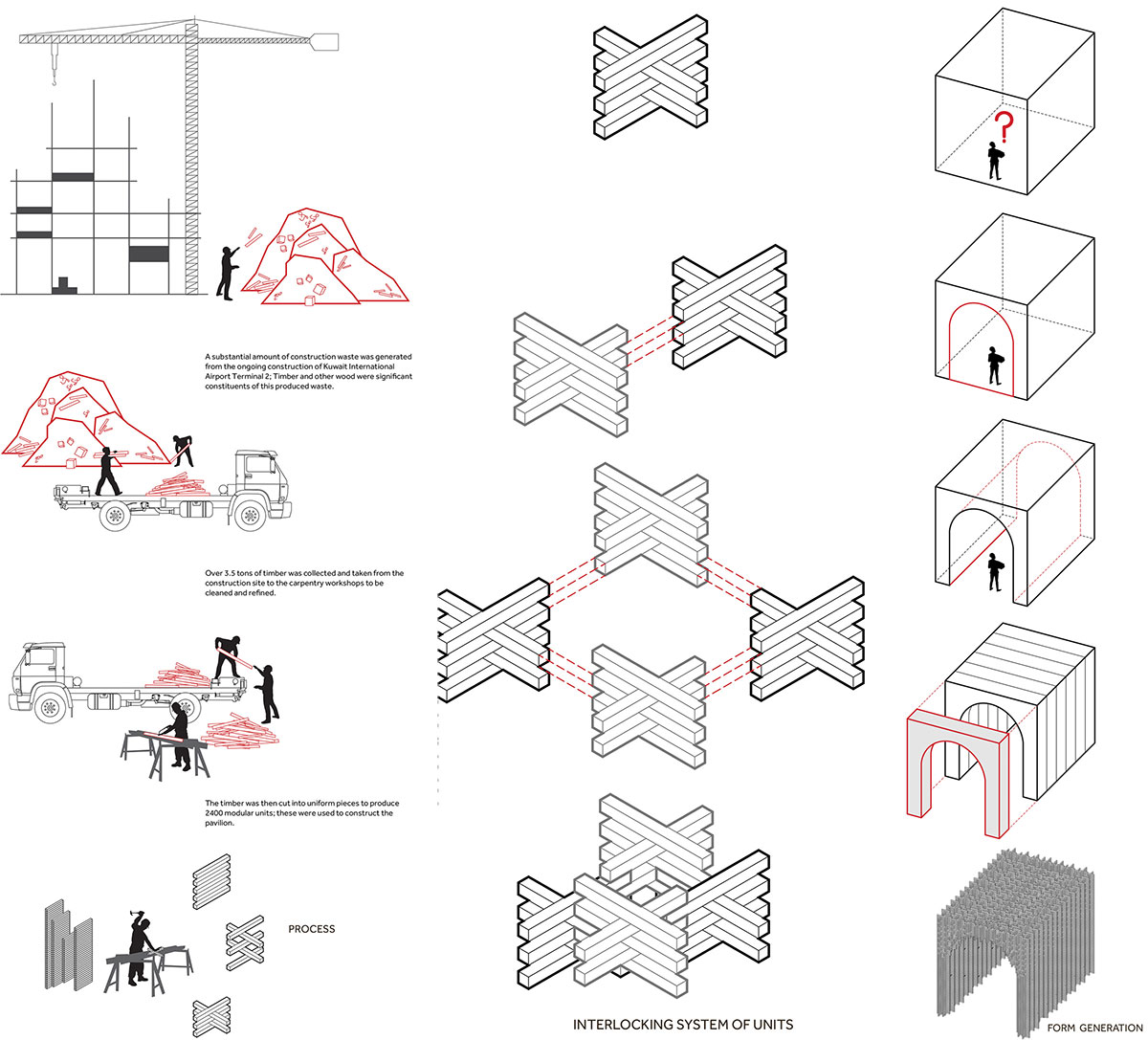
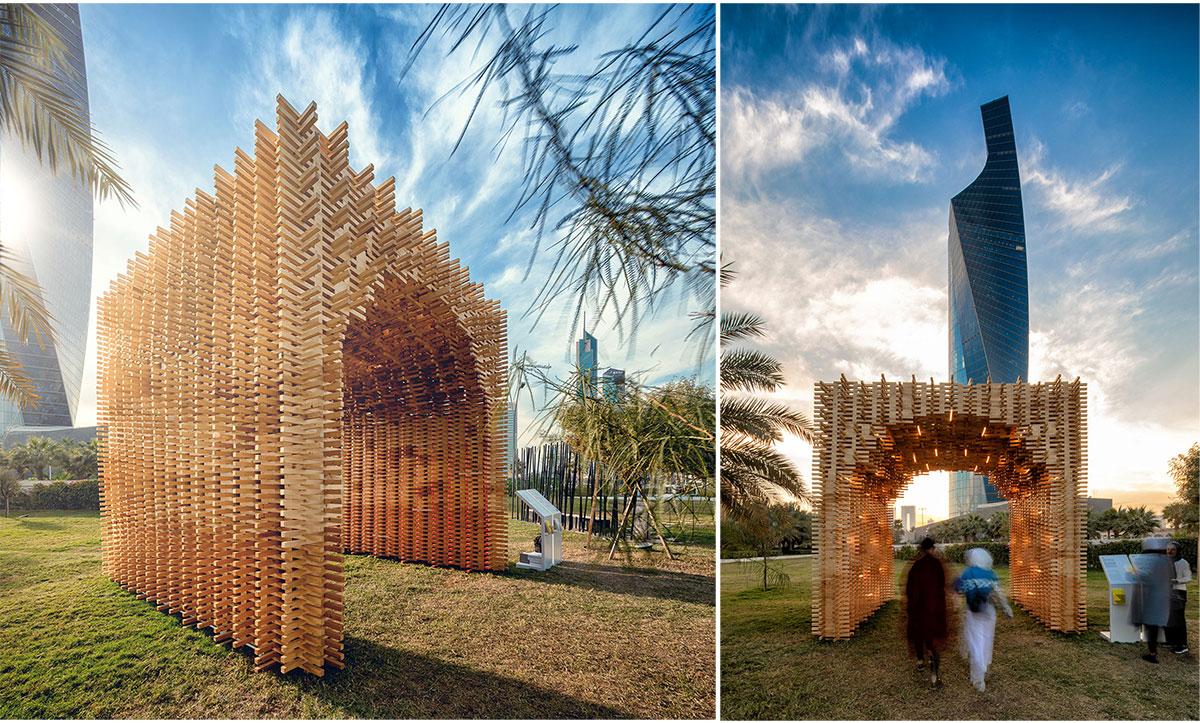
UNIT+, Studio Toggle’s contribution to Project Ucon (An initiative by the Ministry of Public Works to encourage responsible handling of construction waste), is constructed from 100% recycled timber obtained as donated construction waste from the upcoming Kuwait International Airport T2 development. The timber, mostly used as form-work for concrete casting, was collected from the T2 construction site and cleaned to remove cement and other debris. It was then cut into uniform pieces to define modular units, developing a language that could eventually grow into multiple configurations and forms.
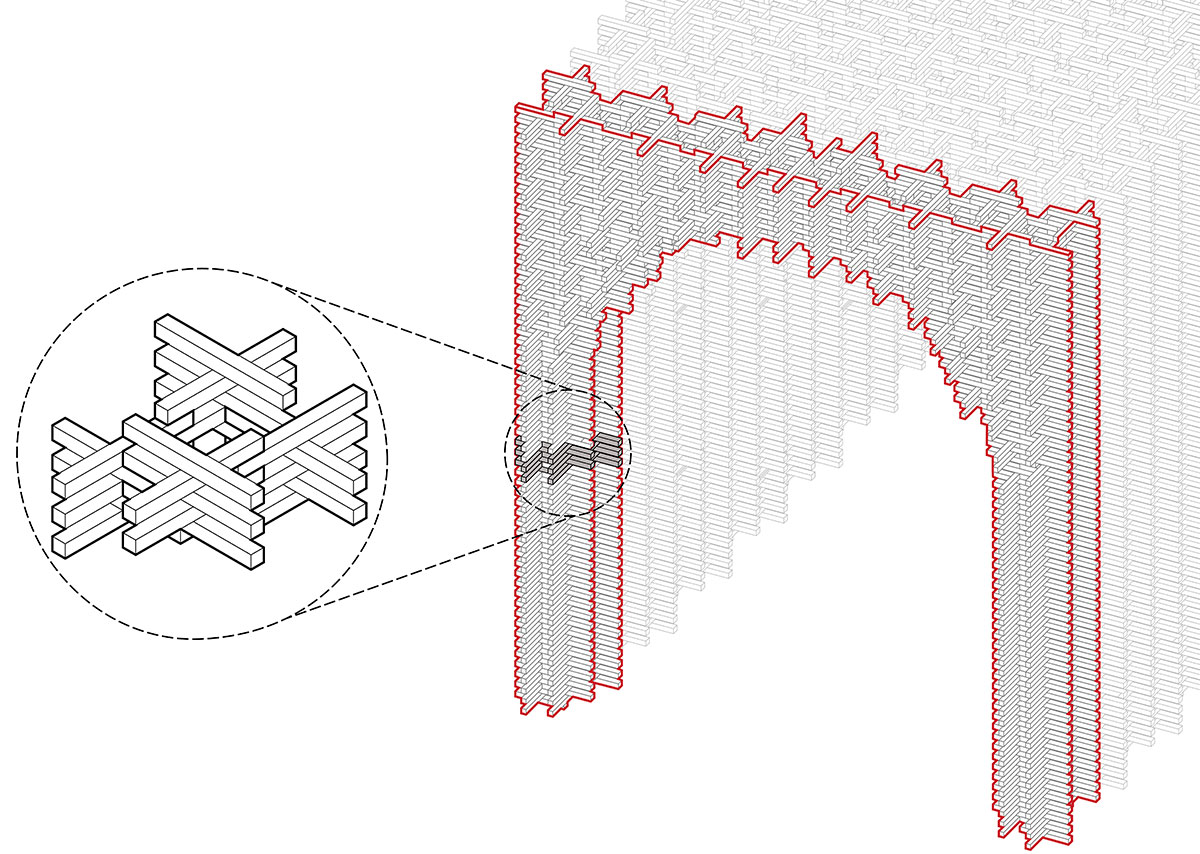
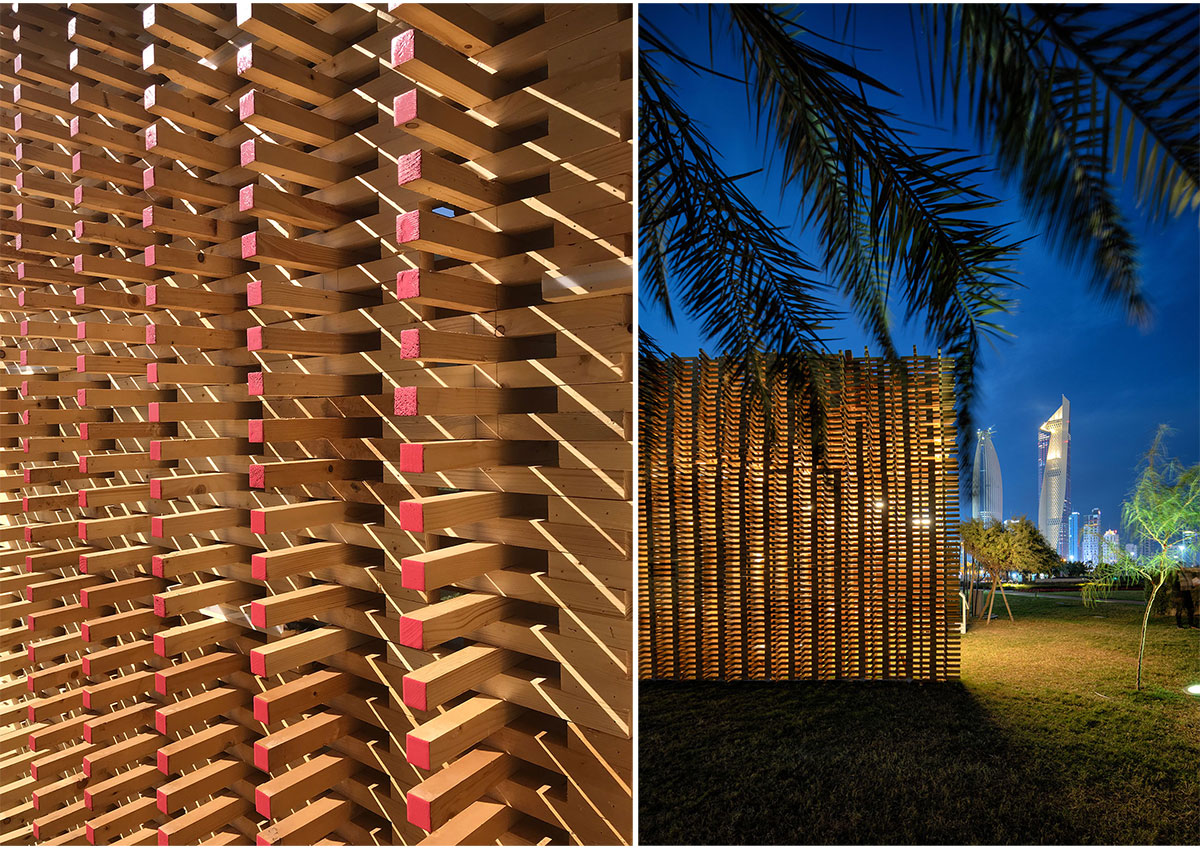
The interlocking modules combine in various axes to create combinations of varying complexities. This facilitated a modular assembly and disassembly which was crucial for its installation in Al-Shaheed Park. The pavilion evolves into a rhythmic composition of the interlocking units generating a porous vaulted space. The choice of the colour gradient that forms part of the internal ambiance of the vaulted pavilion was deliberate and is a nod to Pantone’s Colour of the Year, ‘Living Coral’. This gradient represents the phenomenon of Coral bleaching, a result of global warming.
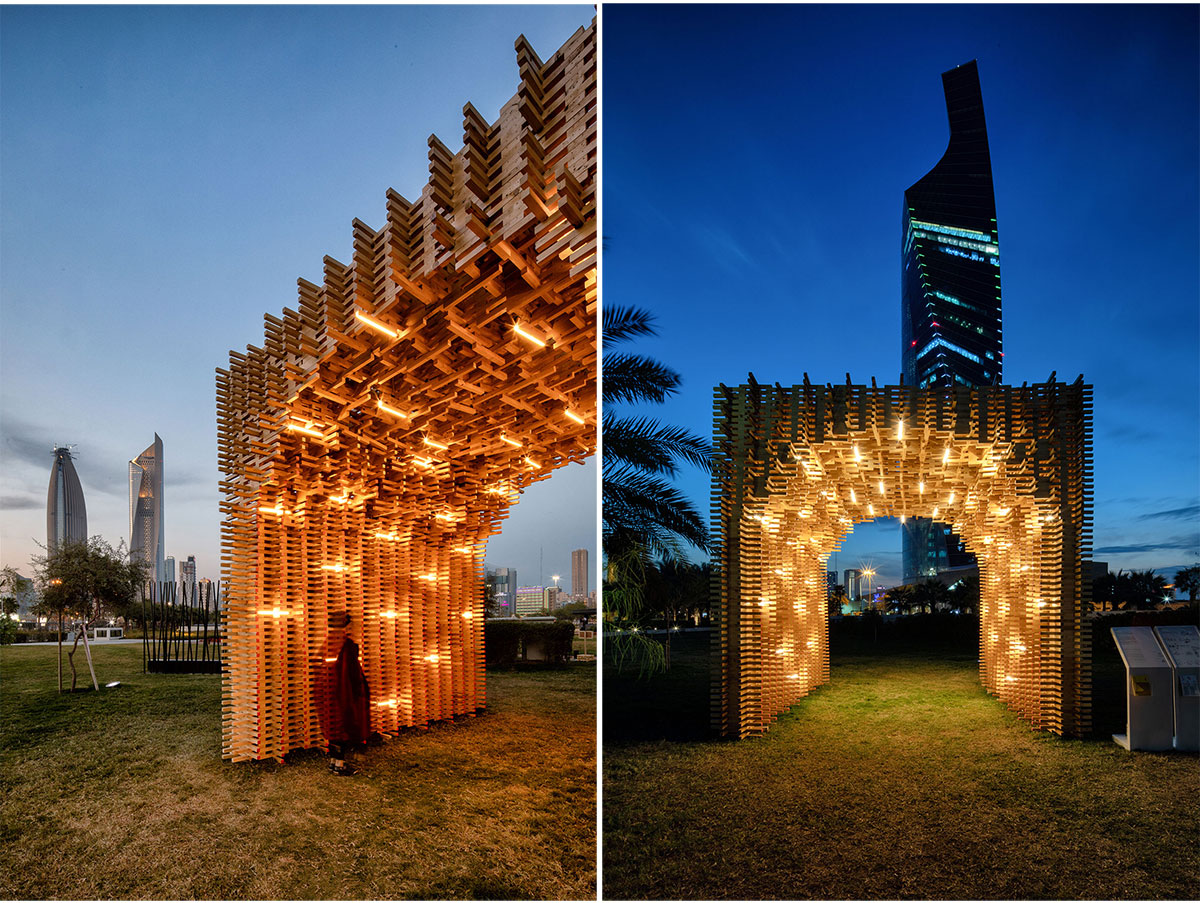
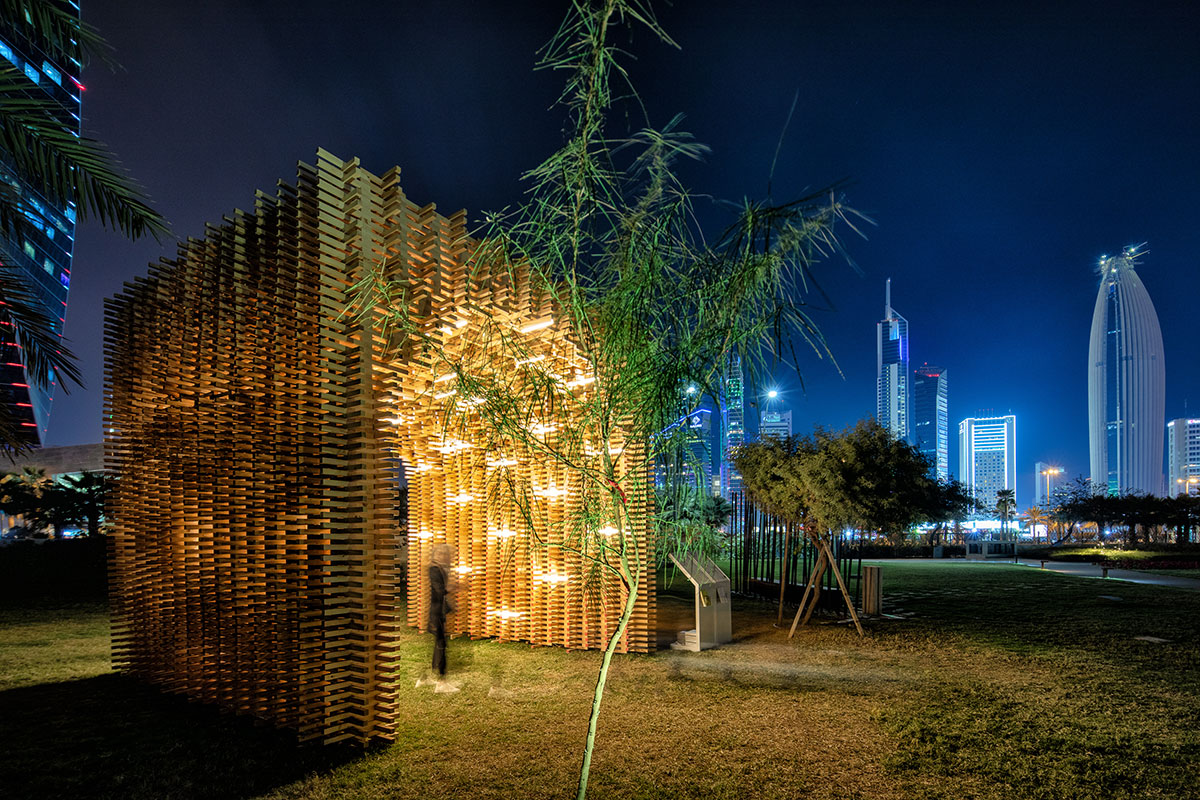
When water temperatures are too warm, corals will expel the algae living in their tissues causing the corals to turn completely white. There is concern that widespread coral bleaching may cause some species to become extinct locally. The architectural form of the pavilion is reminiscent of the Islamic architecture of the ‘Muqarnas’.
UNIT+ was designed by Studio Toggle in collaboration with Hessa Althuwaikh and constructed by Al Daleel Trading and Contracting Company as part of their corporate sustainability initiatives.
