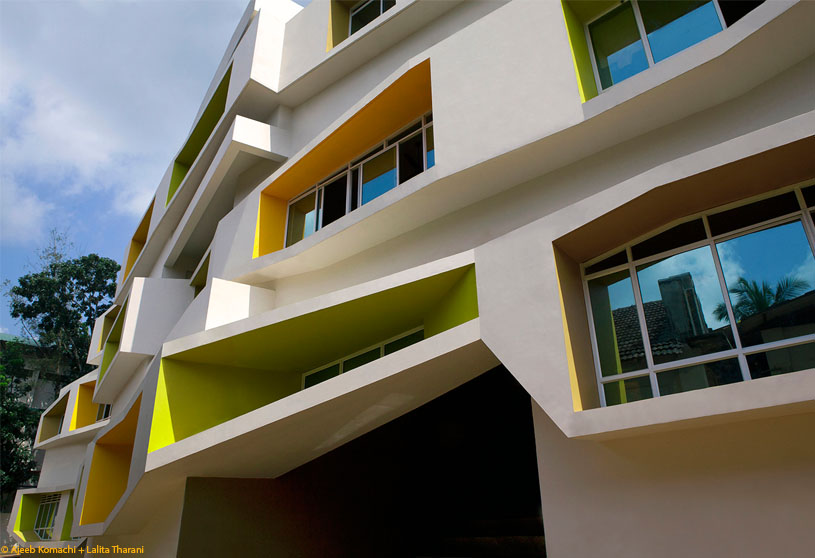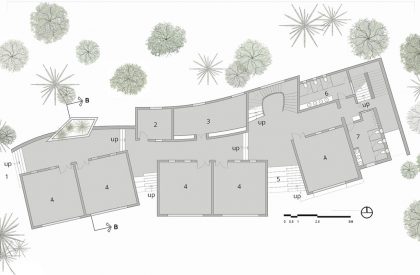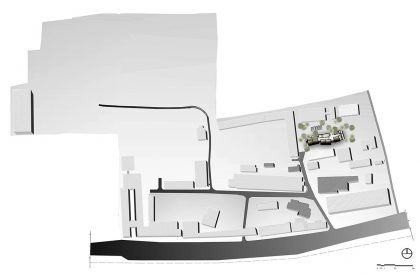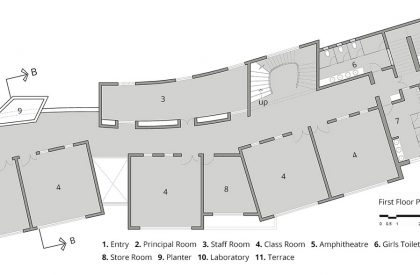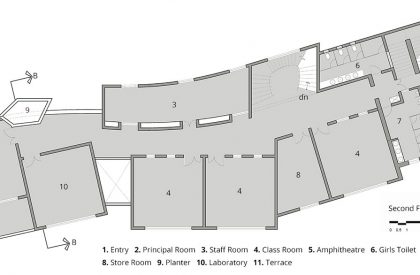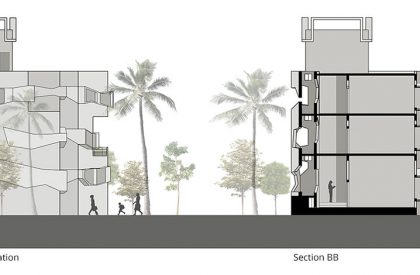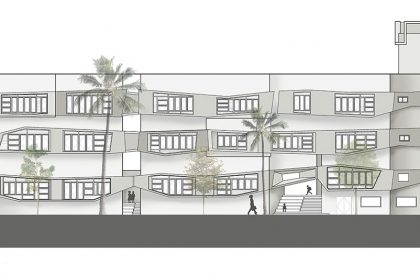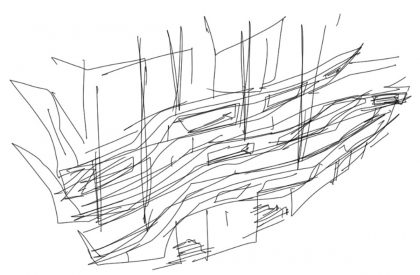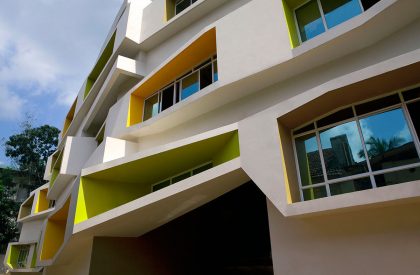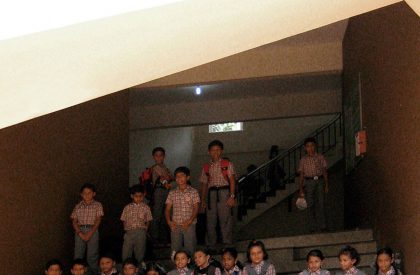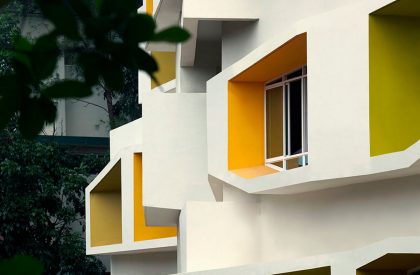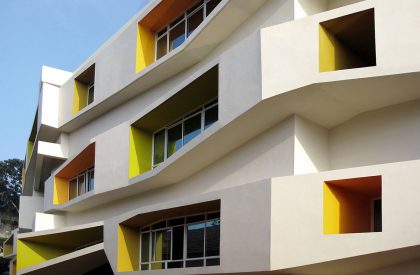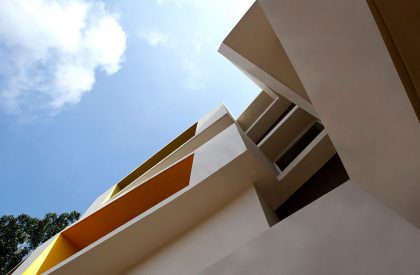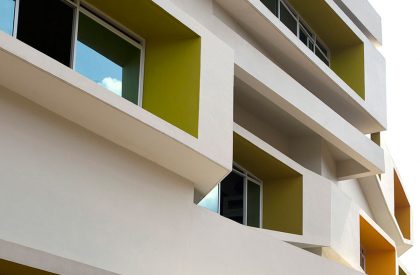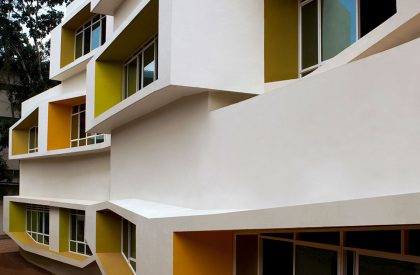Excerpt: Stacked Tectonics, designed by Collaborative Architecture, is a school building, assembled in different volumes, and piled on top of each other, creating its recognizable architectural language. The classrooms are disposed around fairly loose ancillary spaces to encourage interaction among the students and teachers.
Project Description
[Text as submitted by architect] The project was born out of the Studio’s continued engagement with one of the known Charities known for their work in the educational sector. WRAP-3, a small interior intervention, finished in 2006 on the same campus, introduced a new set of design values and performance criteria to the student community. Stacked Tectonics, with a primary school program, is expected to continue on the spatial and architectural qualities, set by Warp-3, the previous project.
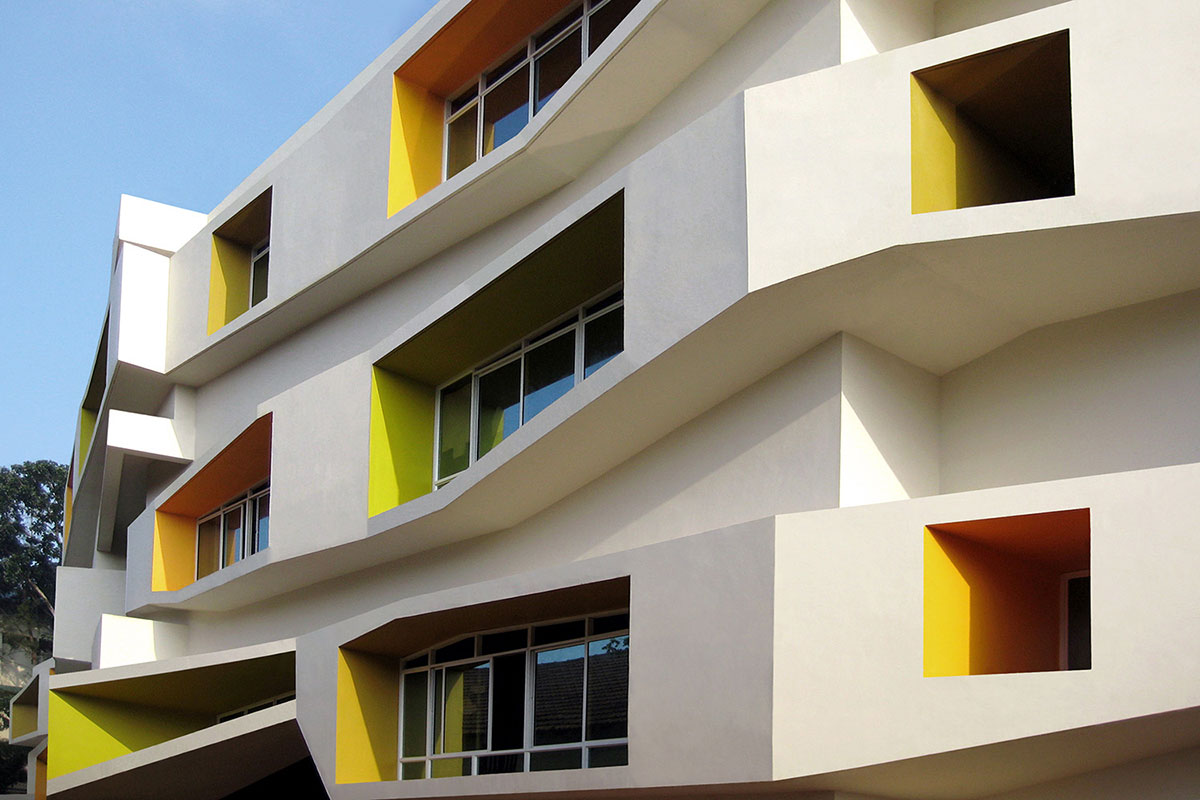
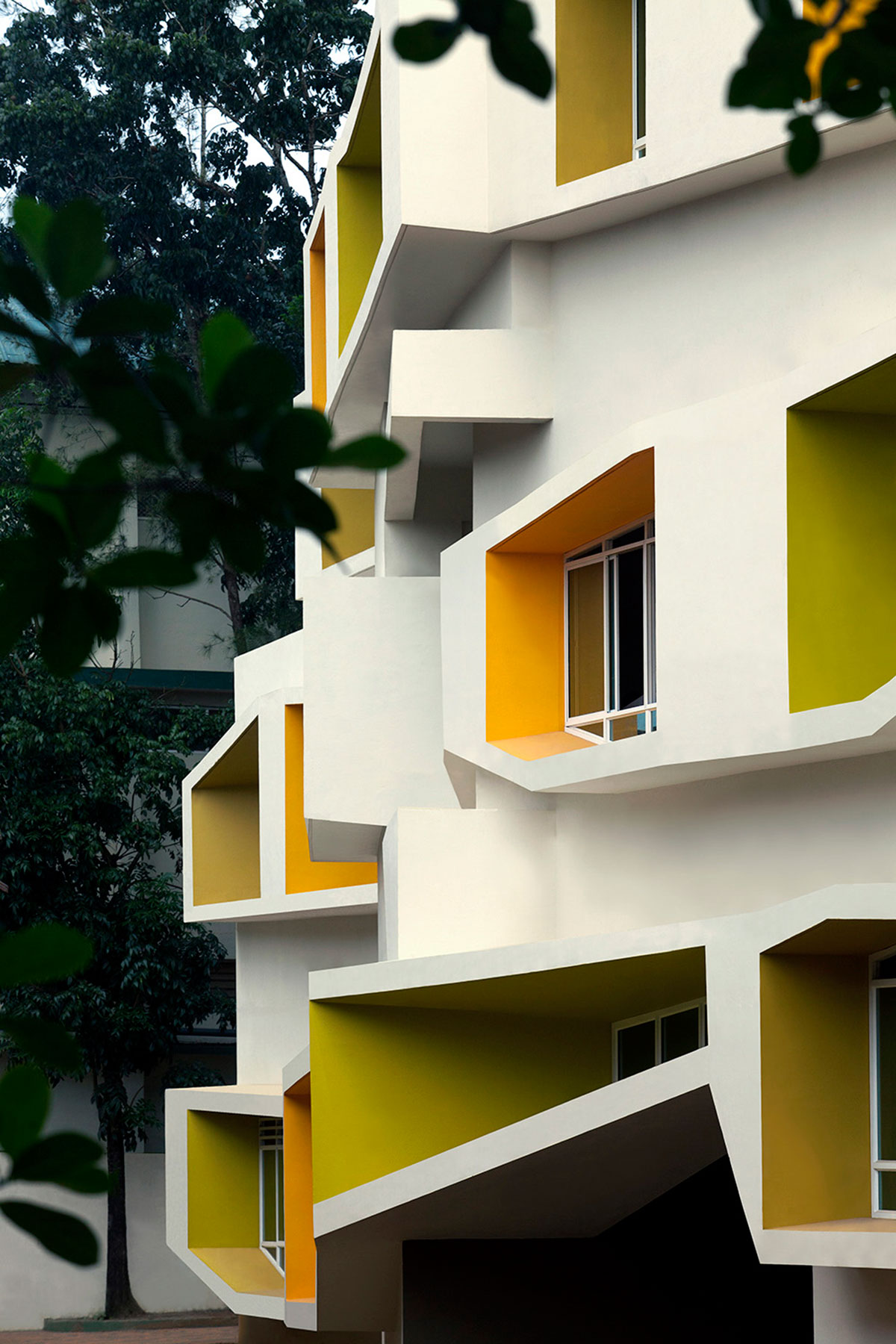
The Site
The site given was a linear leftover patch between two existing old buildings in the 20-acre site. The limitation of the site resulted in a linear block with a single loaded corridor. The classroom side faces the larger campus, with the corridor positioned on the rear side.
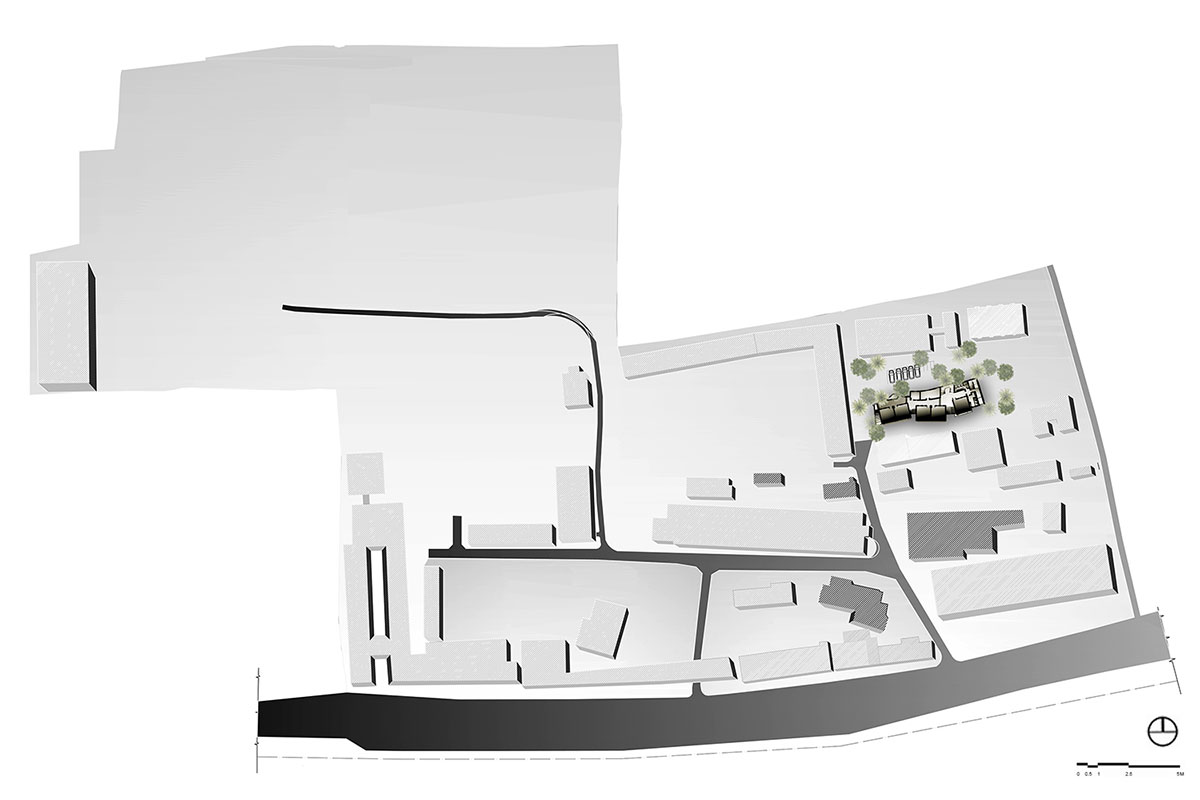
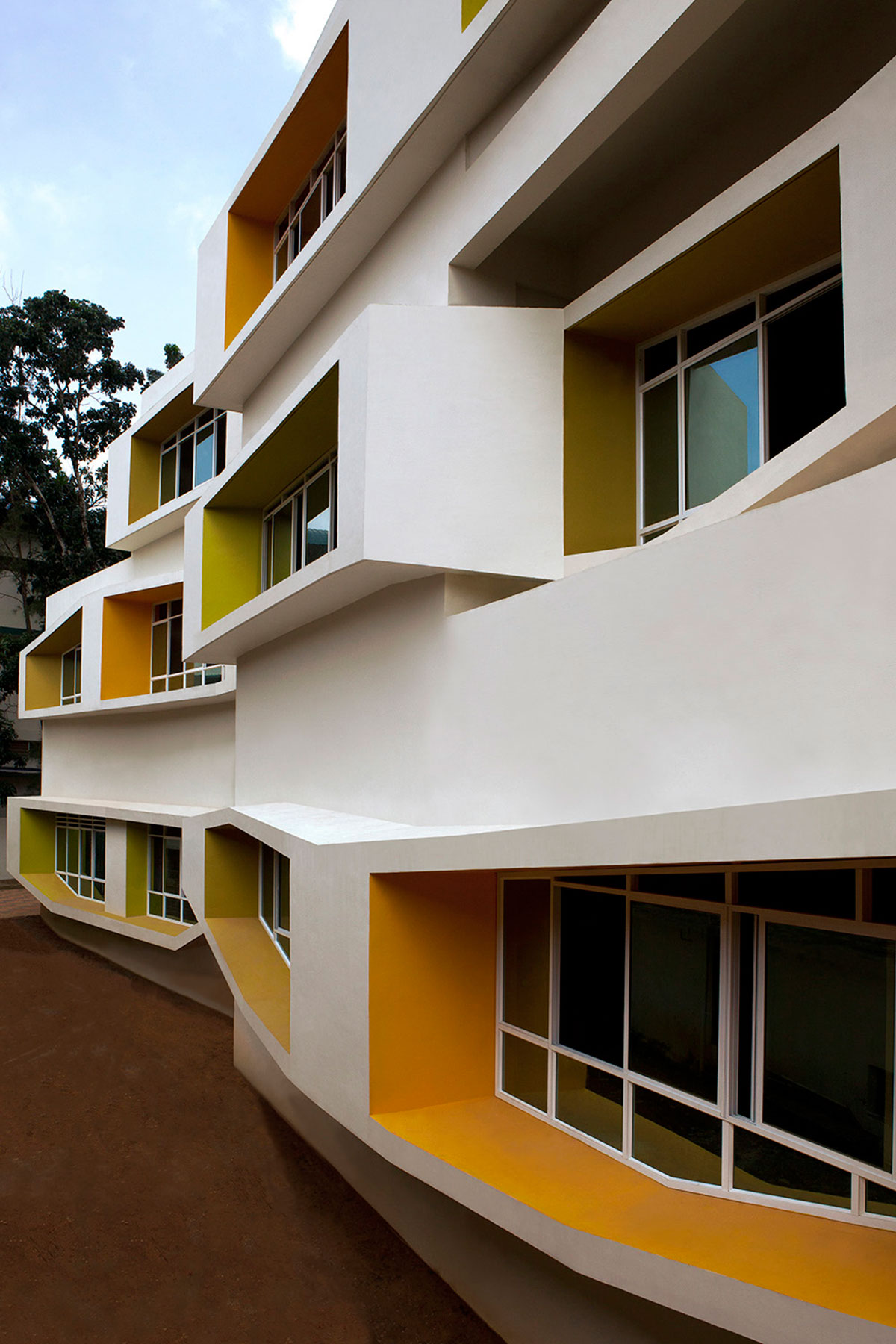
The Lego-Stacked Volumes
Self-discovery and playful complexities are vital parts of the project. The building is treated much like the playful assembly of volumes, piled on top of each other, to create its recognizable architectural language. Like a Lego, it changes form in dramatic ways as one encounters it from different locations / vantage points.
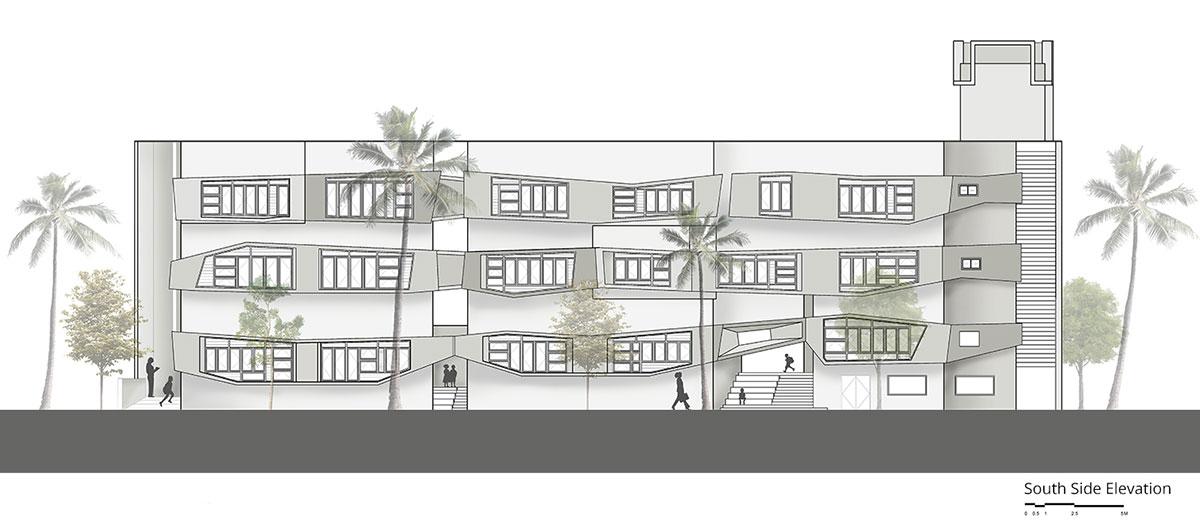
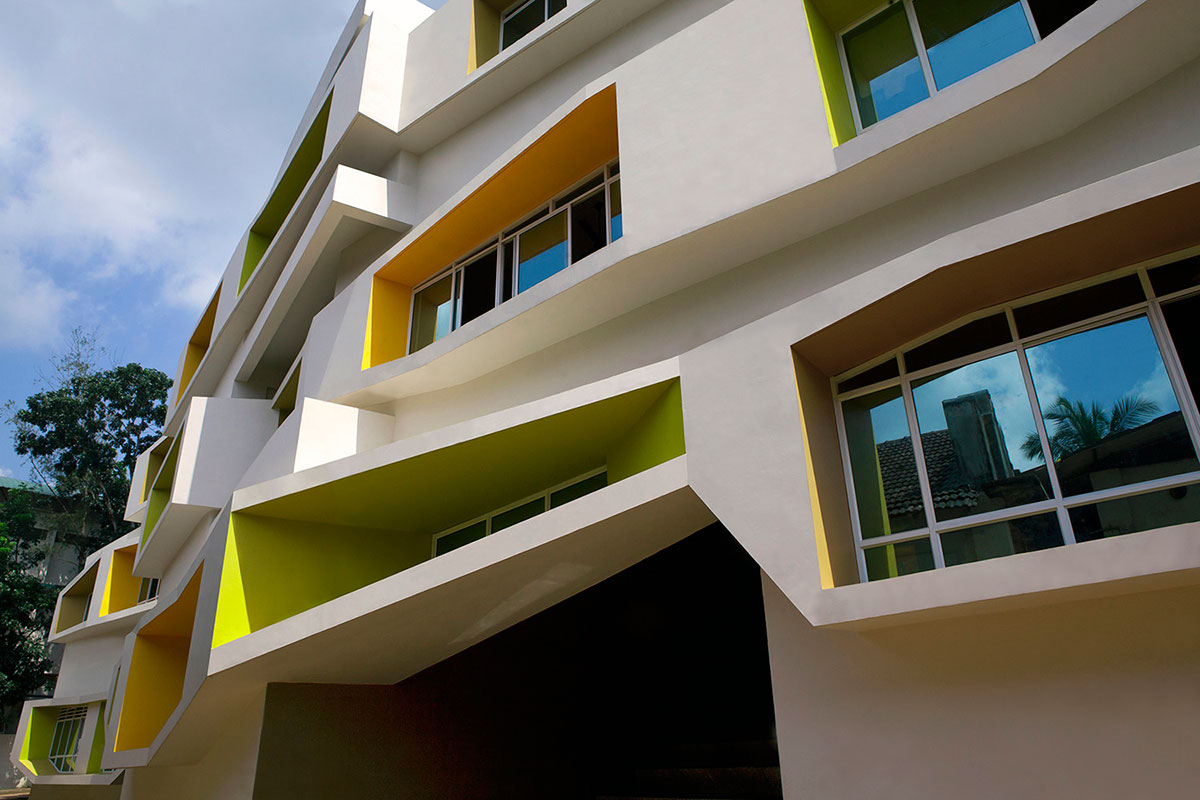
The classrooms are disposed around fairly loose ancillary spaces to encourage interaction among the students and teachers. Corridors become meeting points and the stepped entrances are open classrooms. A huge window puncture the classroom space streaming daylight for most of the part of teaching hours, saving a substantial share of dependency on artificial lighting. Each classroom’s windows are uniquely shaped and colored, extending the ‘intrigue’ inside the building and giving each class its own quirky character.
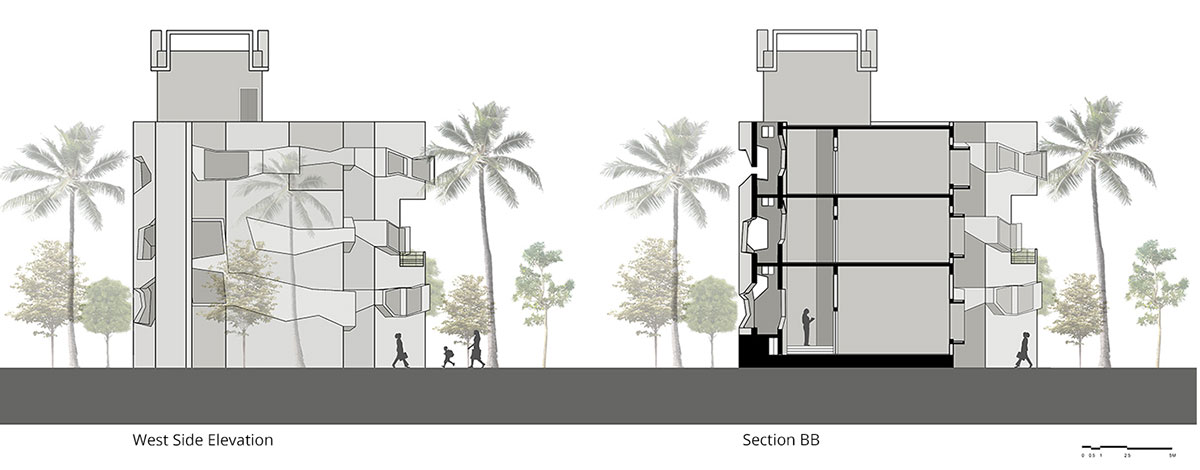
The whole project was executed with semi-skilled workers from the village, where the campus is located.
