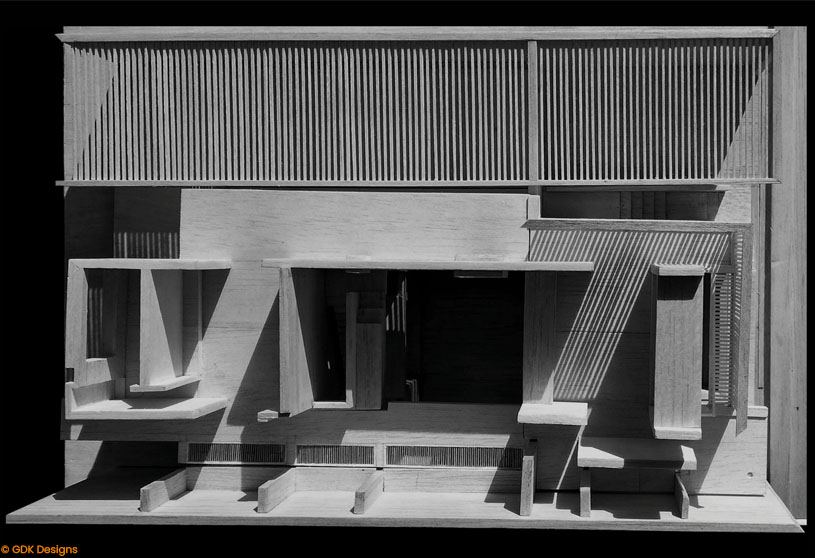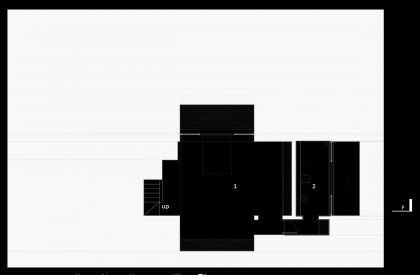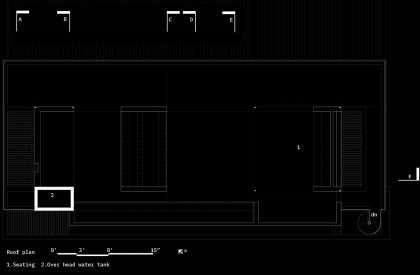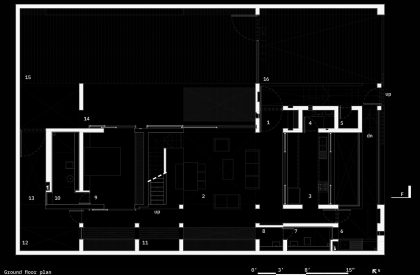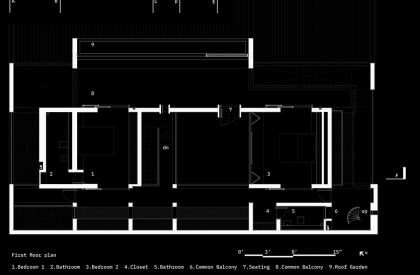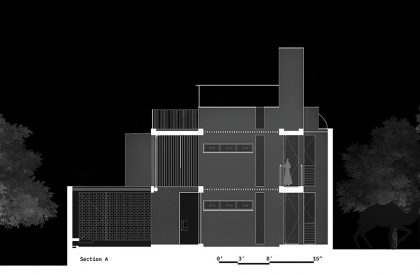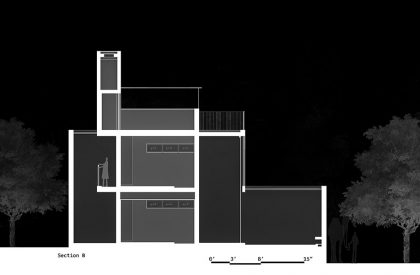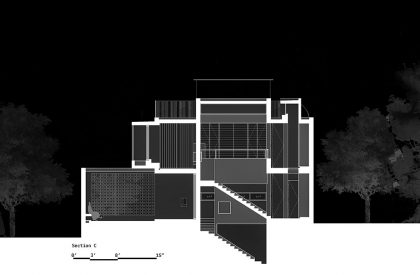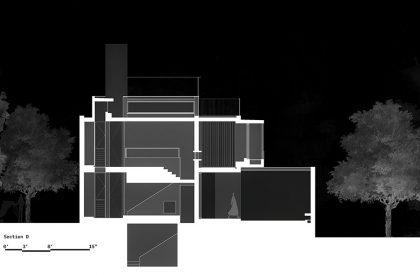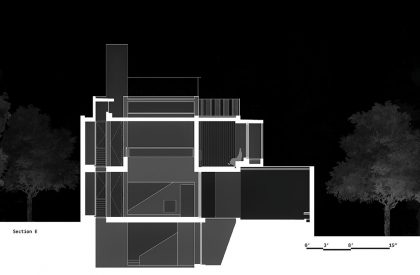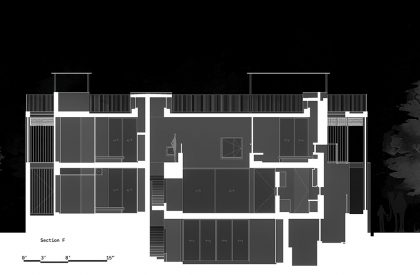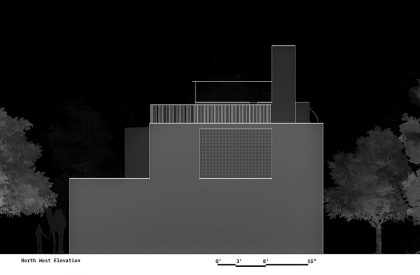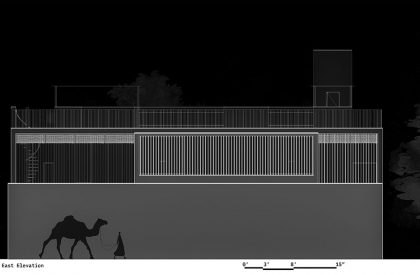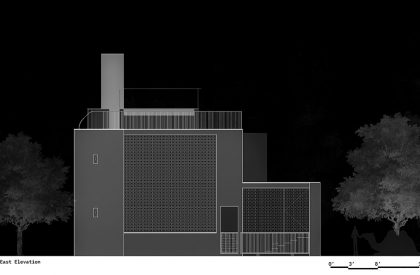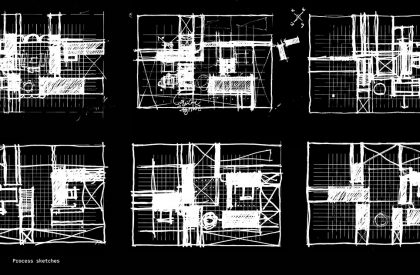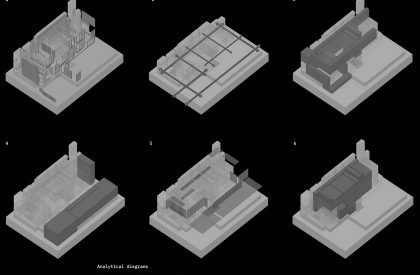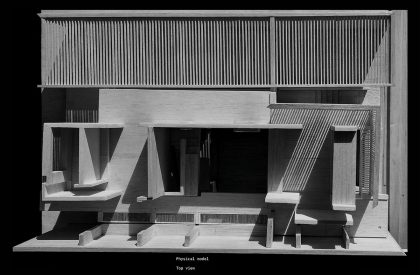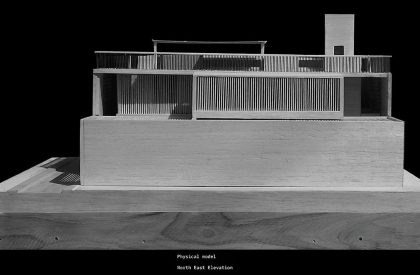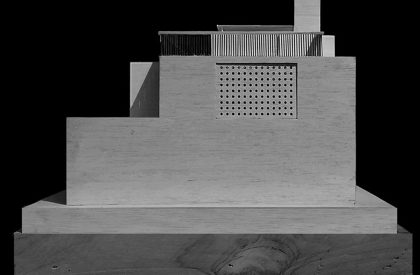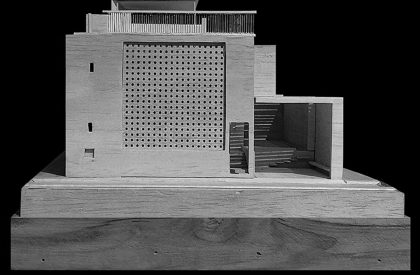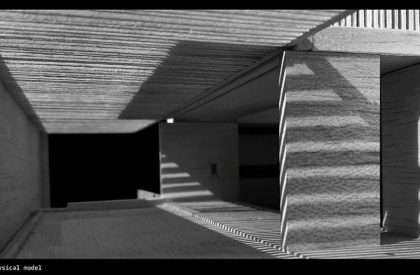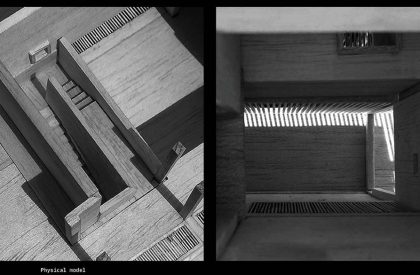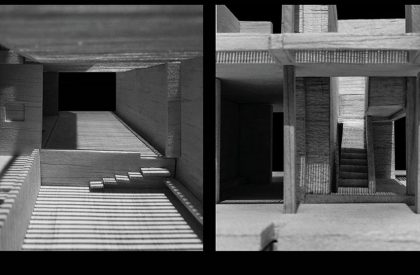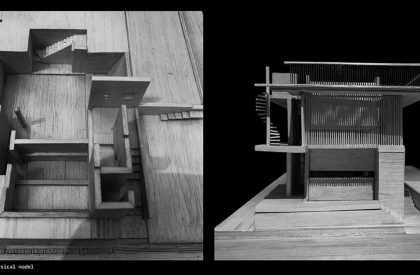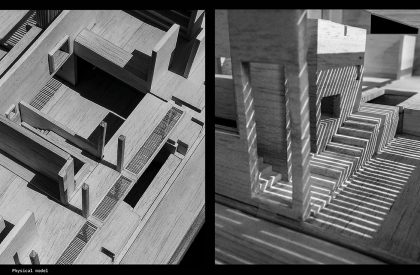Excerpt: Suramya Residence by Girish Dariyav Karnawat, Architect is a residence made to adapt to the hot and dry clianr3e of the city. Elements like recessed space, deep-set and concrete box windows, skylights, and other volumetric interventions are all reinterpretations of the vernacular.
Project Description
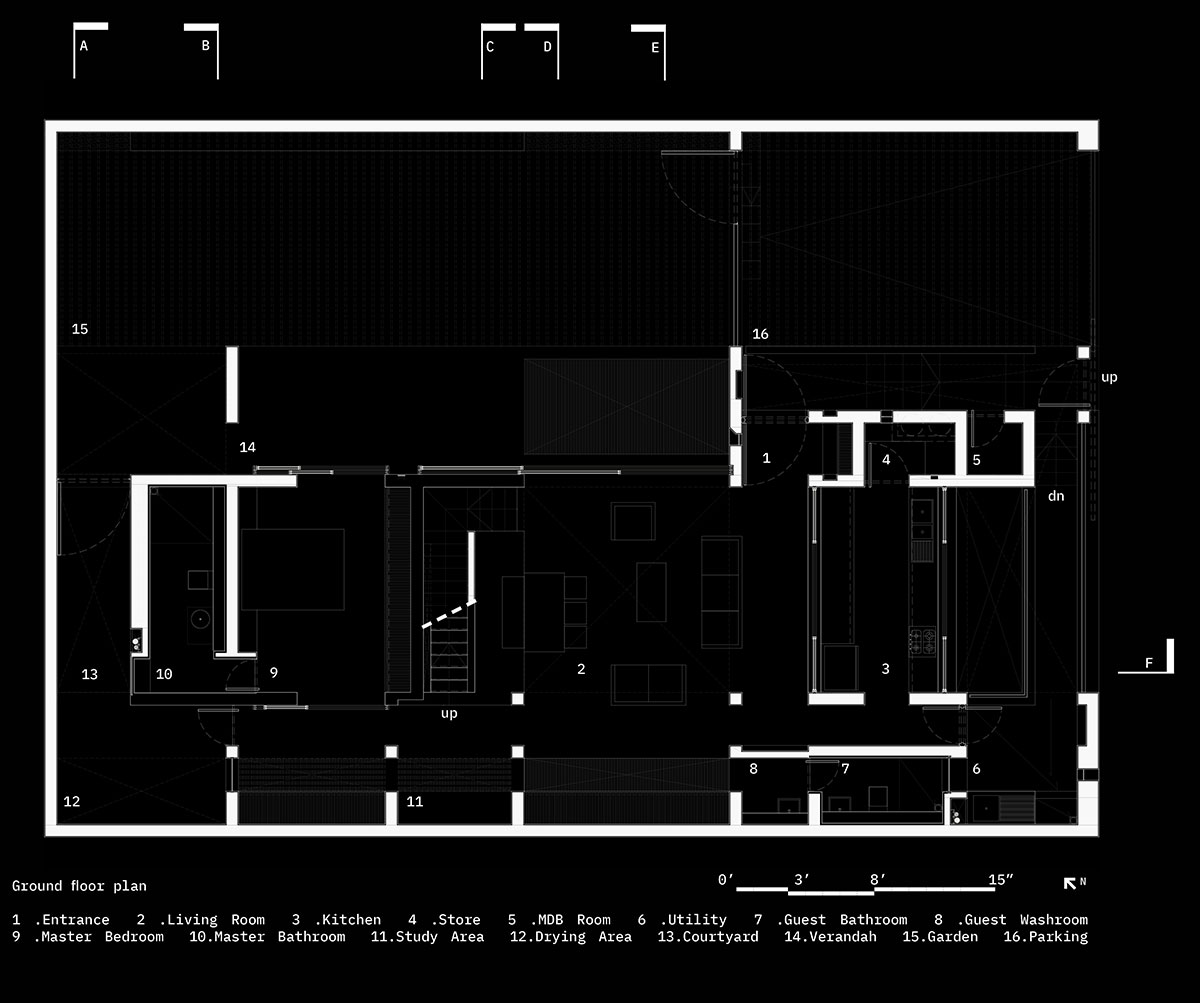
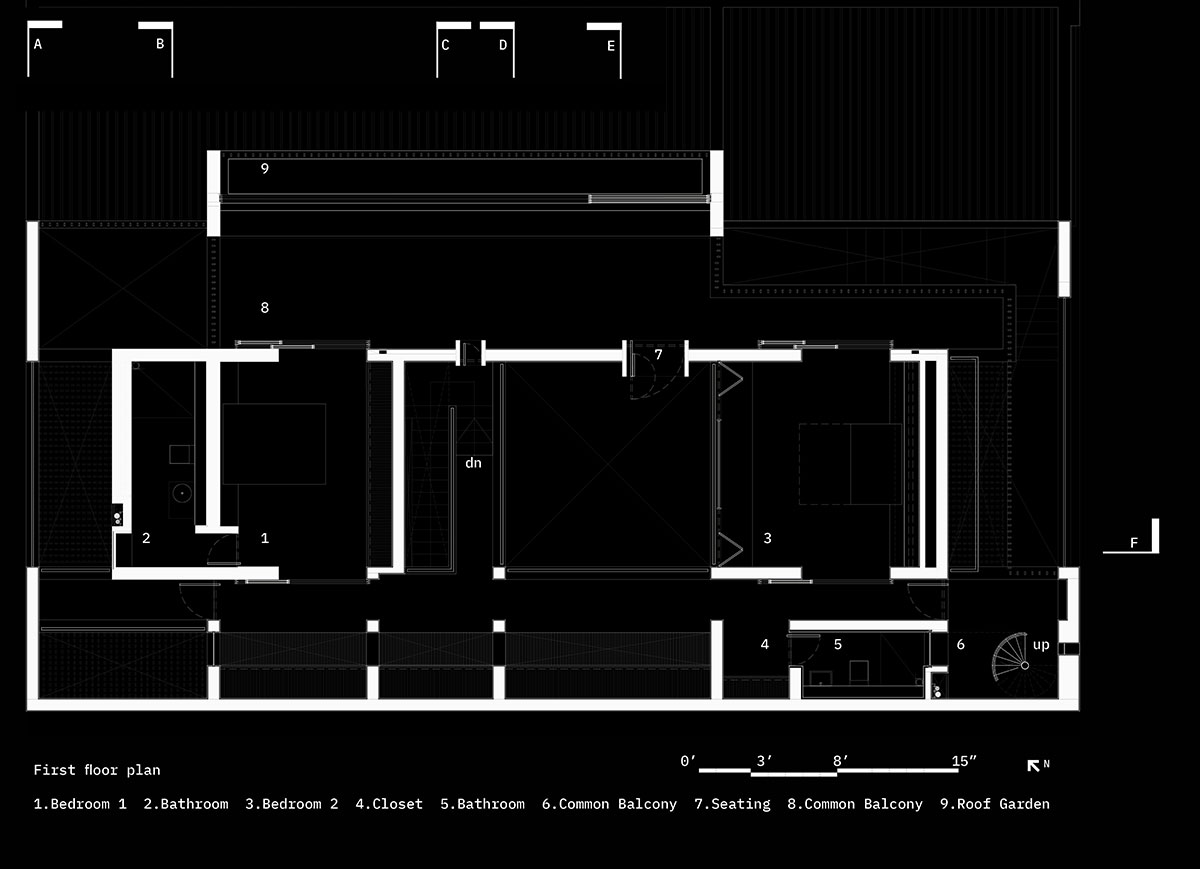
[Text as submitted by architect] Houses today can be reinterpreted in many different ways; most of them start off as simple ideas. As did the project Suramya, deriving its name from where the site is situated i.e. Suramya 3, a gated community located on the western outskirts of Ahmedabad.
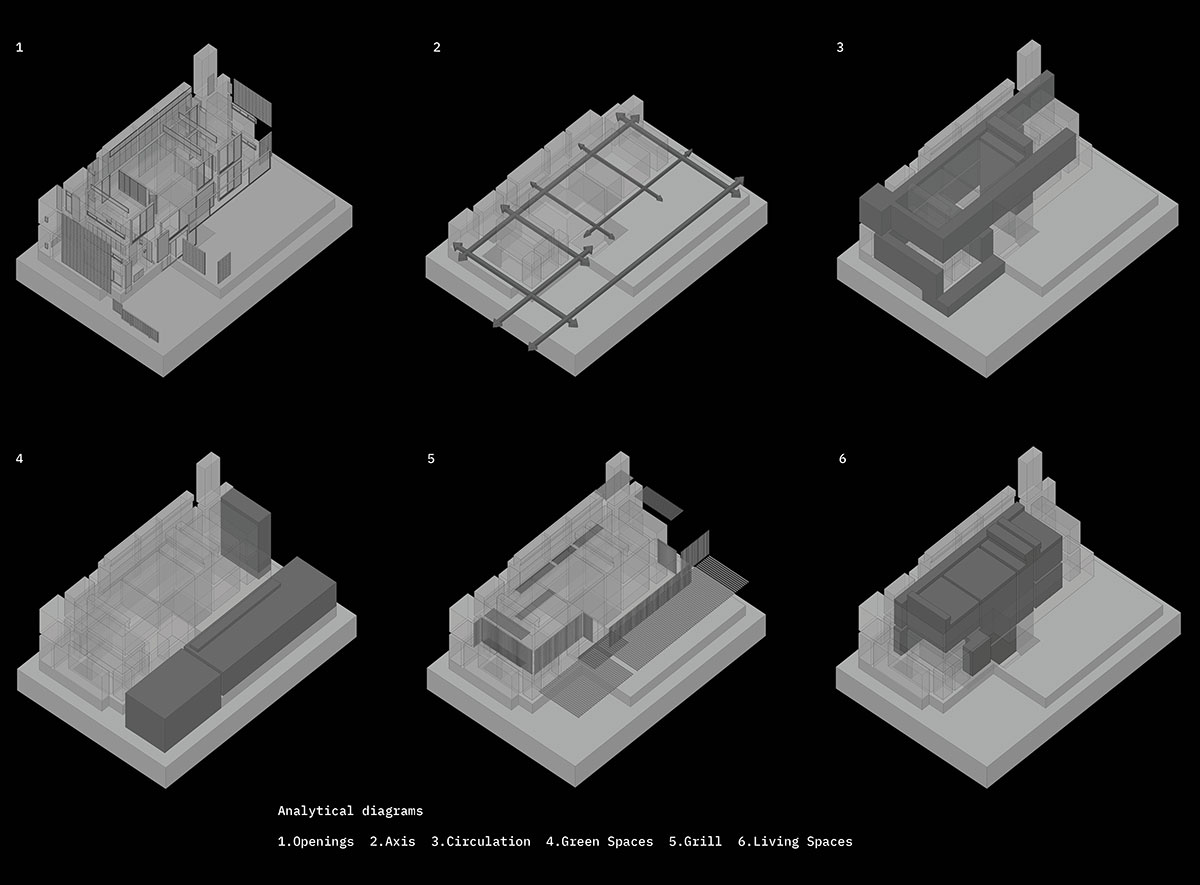
A new trend in cities today is to maximize the built-up area due to the escalation in land cost, therefore losing out on green open spaces that are substantially essential to the house, the basic idea of conceiving a green/open space with a simple box within an external boundary has been explored here.
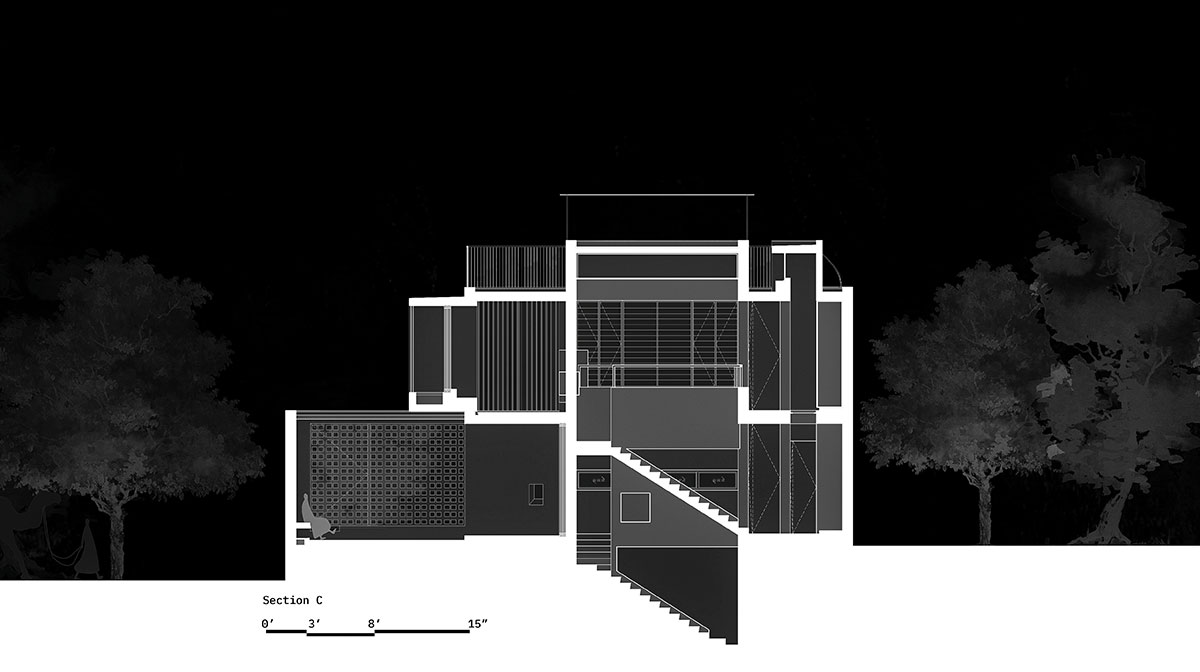
The house is organized on three levels, basement, ground, and first floor; with an accessible terrace space that can be used as a ‘barsati’ during the warmer and monsoon months of the year.
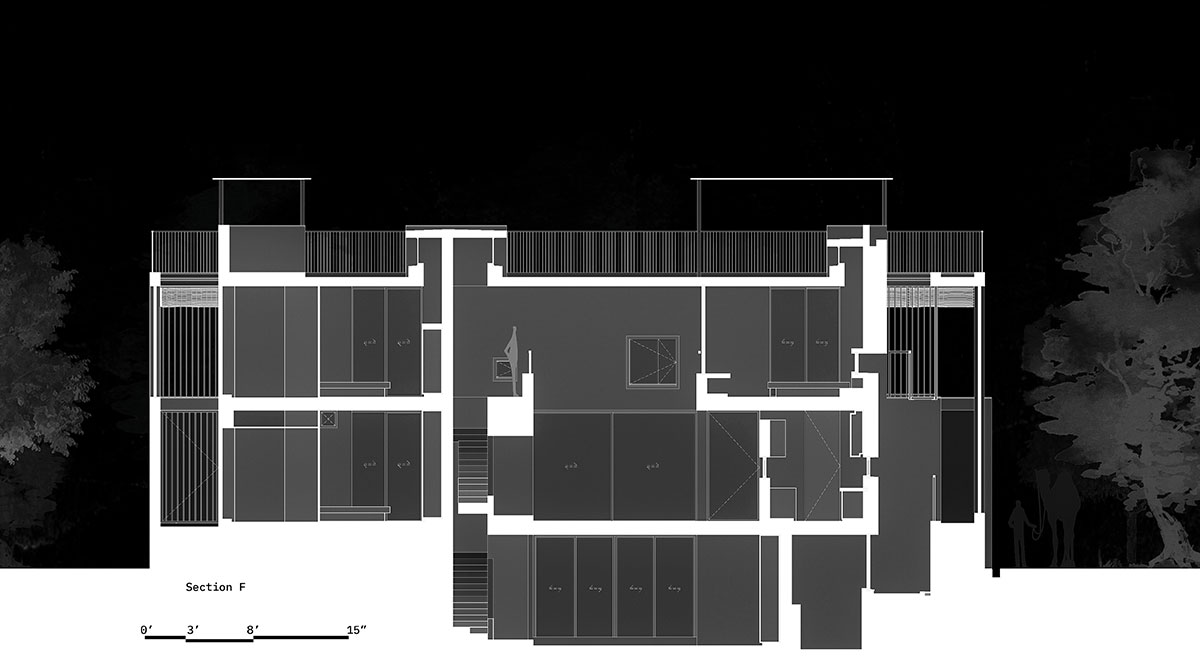
Built for four; a couple and their parents; the house has three bedrooms with a double-height living area that connects the floors volumetrically and the basement houses a library and space to make and store wine. The lower courtyard flanking the basement on the eastern and southern sides brings in natural light and ventilation, imparts a sense of relief from the space within.
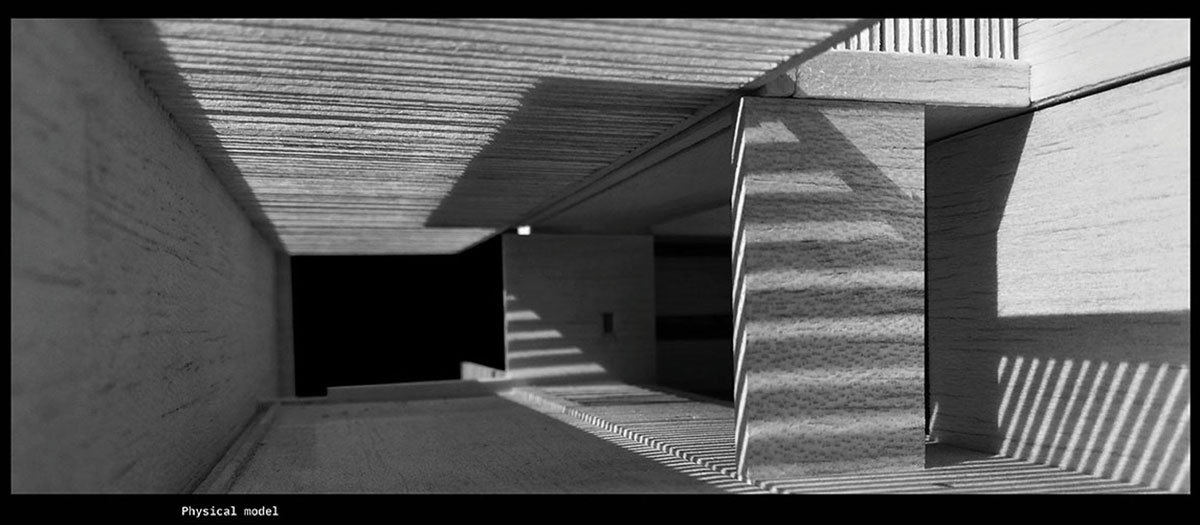
The hot and dry climate of Ahmedabad demands adaptive features in the house. Elements like the skylights, bring in controlled light into the building and also help to achieve an appropriate microclimate within the structure. These skylights have become an integral part of the house, blending with various elements and creating curious anomalies within the home, for example, the conscious decision to free the mid-staircase flight from the wall, allows a clear wash of light from the skylight above to illuminate the space below connecting the various levels and elements volumetrically.
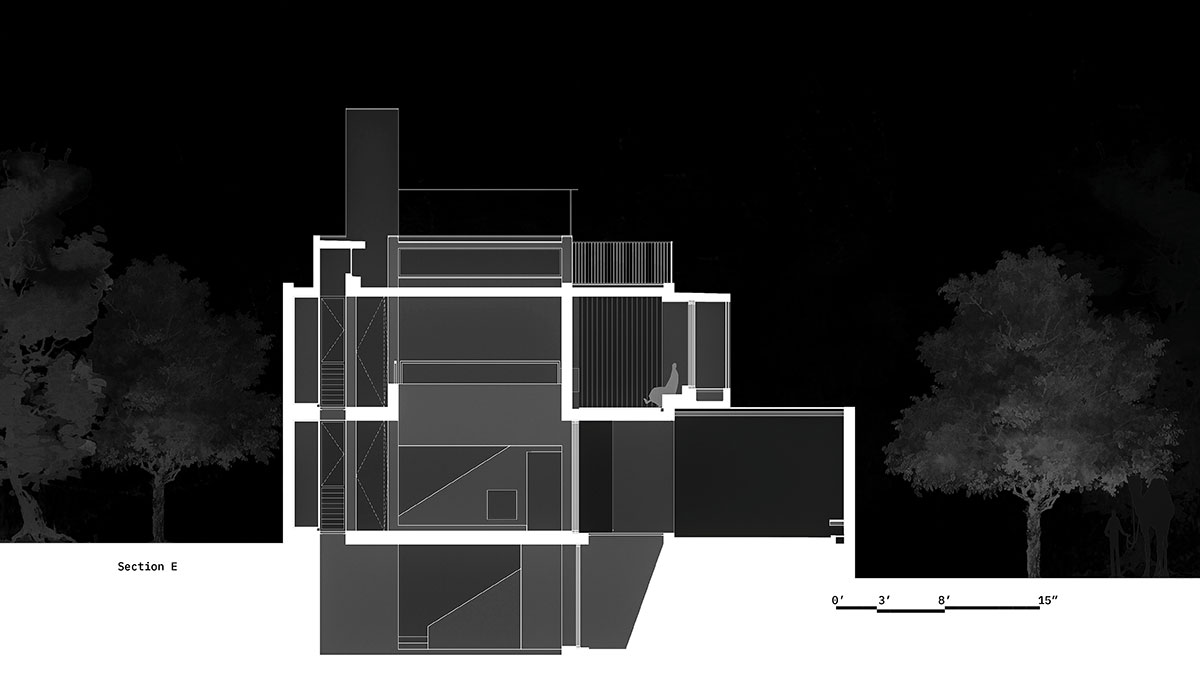
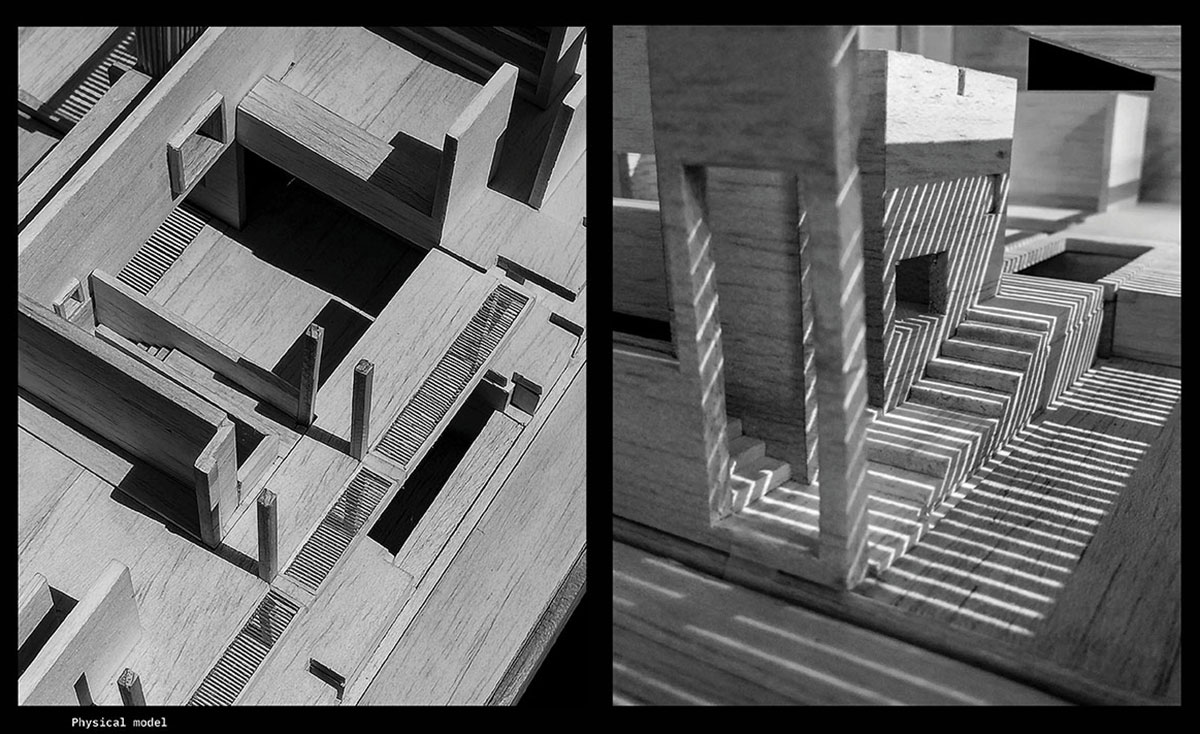
Recessed living areas with verandah or balcony spaces create a transitional occupiable space between the open space and the living or closed spaces. Deep set windows, seating conditions, concrete box windows, etc. help to break free from the seemingly regimental box creating a very playful and undulating exterior skin, yet does not dilute the basic structuring, developed over the course of conceiving the house.
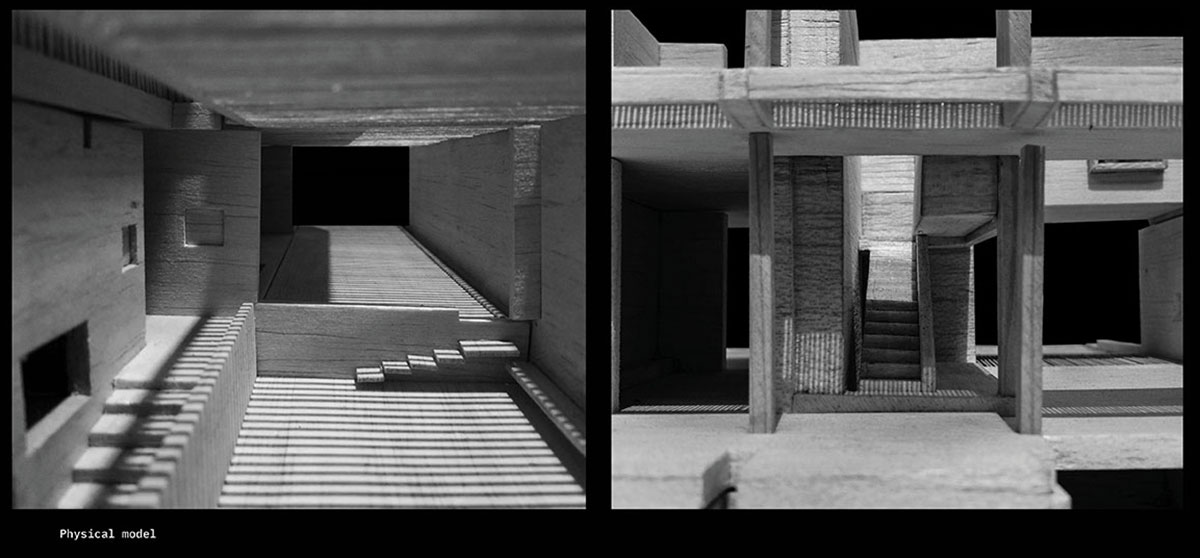
The boundary walls envelop and buffer the house on three sides with the help of jalli walls, suspended bridges, etc. Grills and pergolas spanning from the boundary wall create semi-enclosed spaces that scale and provide security to the semi-open and open sky spaces, inducing a sense of merging, between the inside and outside. The fourth side of the boundary wall turns into the building, housing all the servant spaces which are flanked by the main circulation space through the building. Floor grills in the slabs in these two spaces help circulate the air from the basement through to the upper floors and create a vertical, volumetric connection between them.
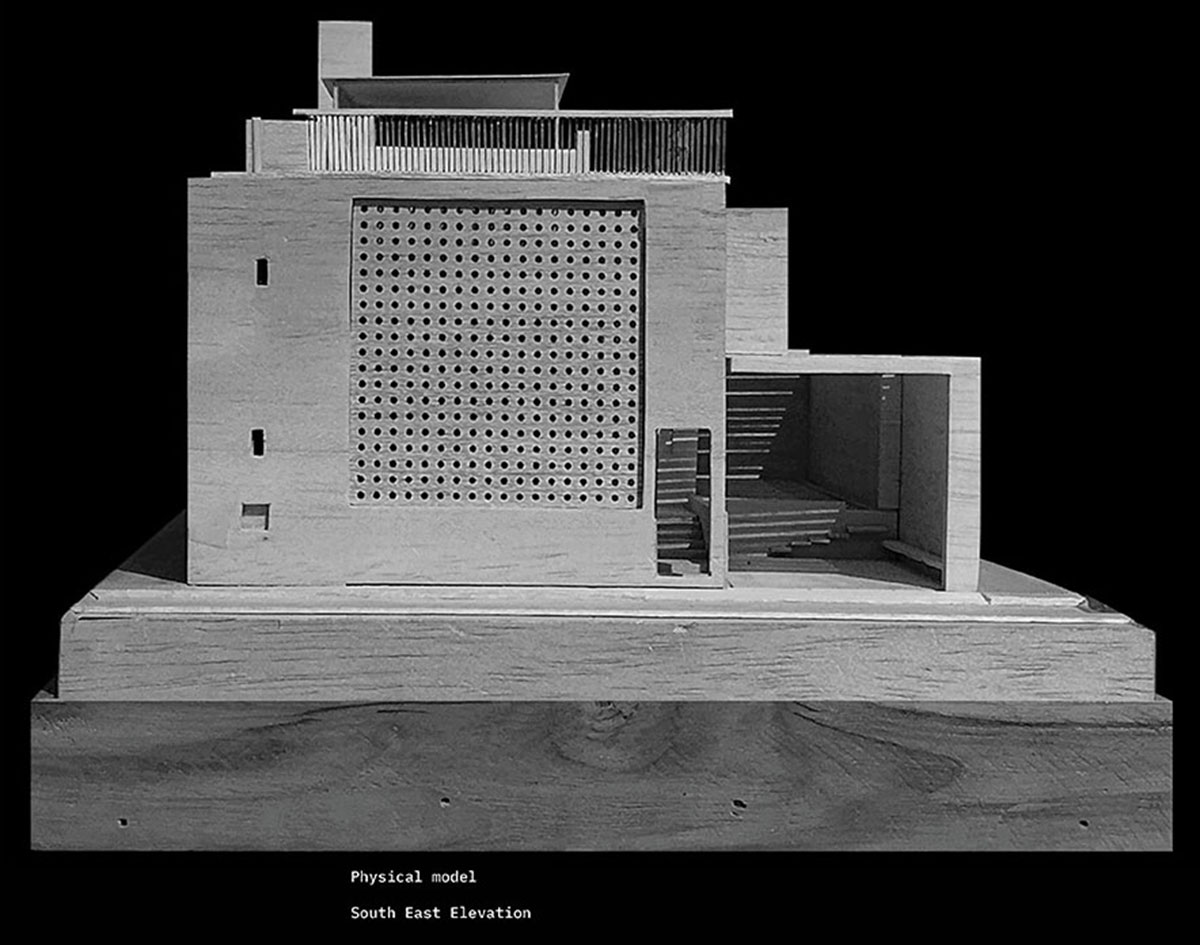
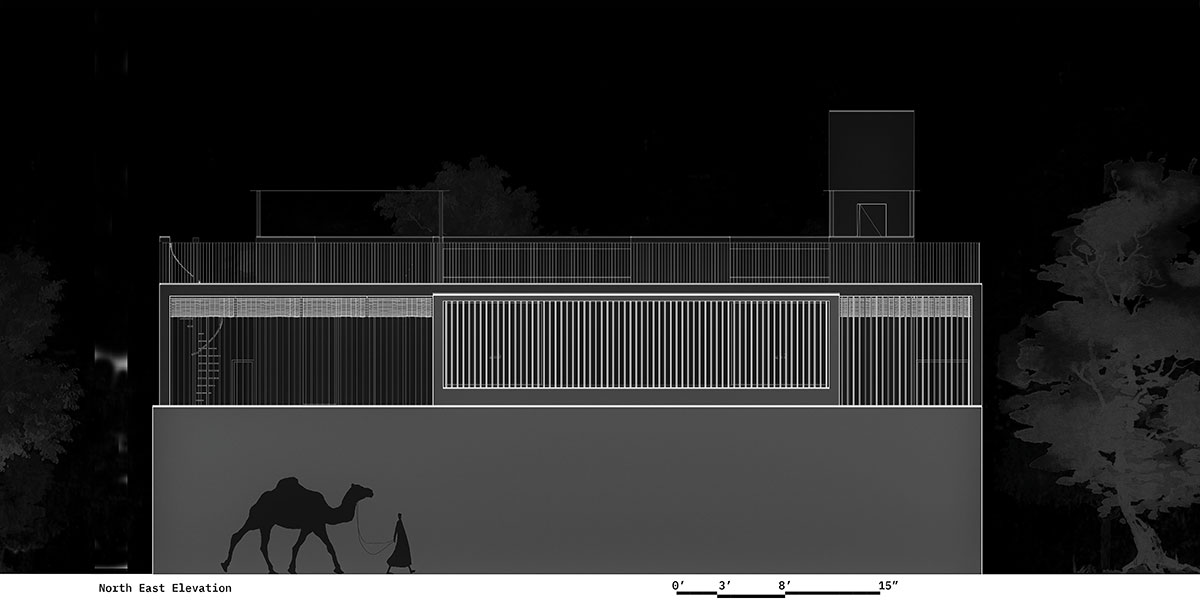
Standing a far, the house can be described as a modern reinterpretation of vernacular ideas, giving it a unique scale, volume, and appearance.
