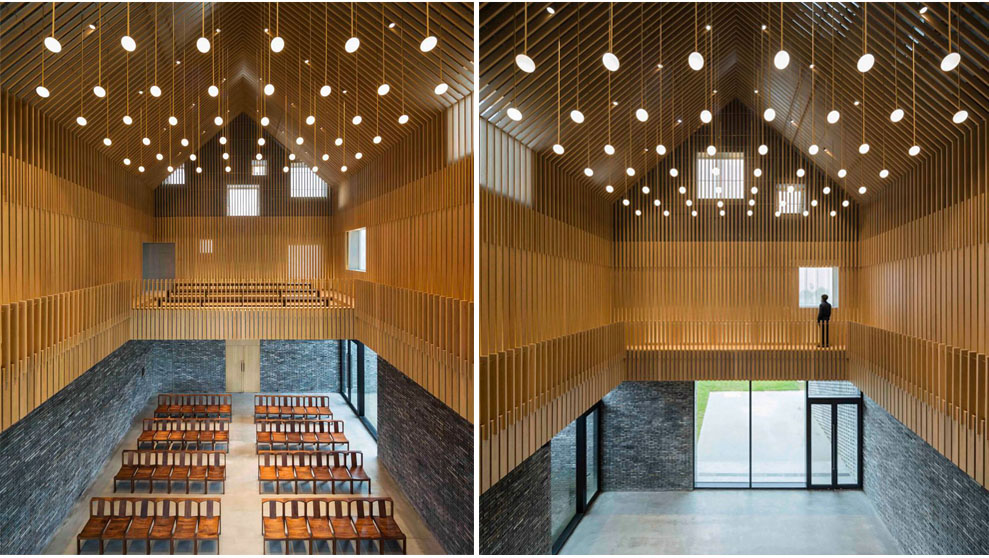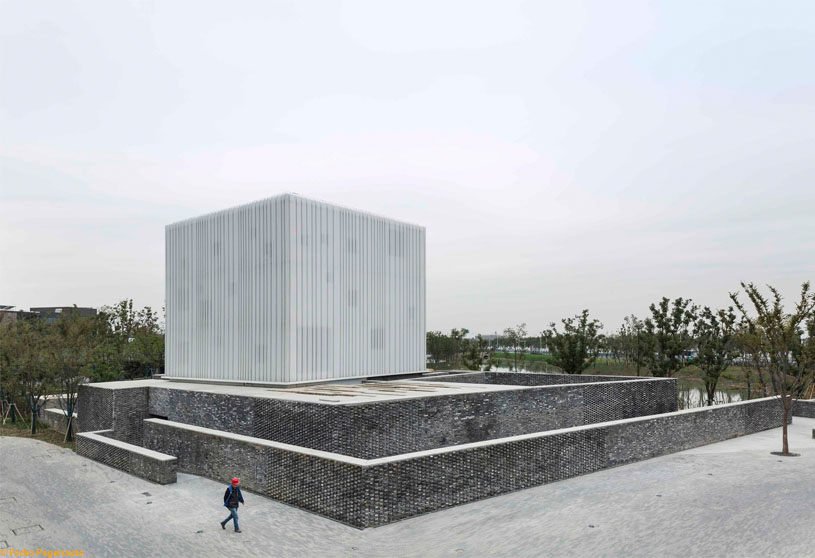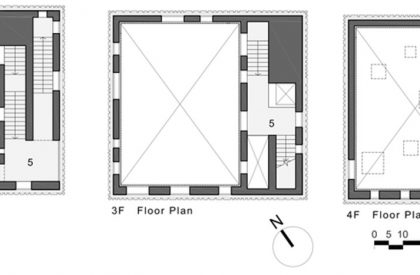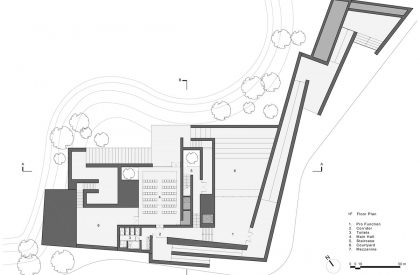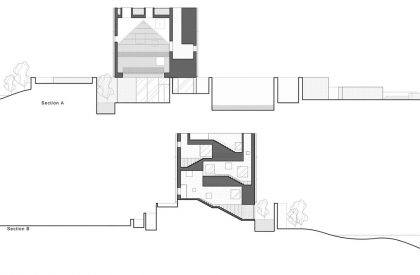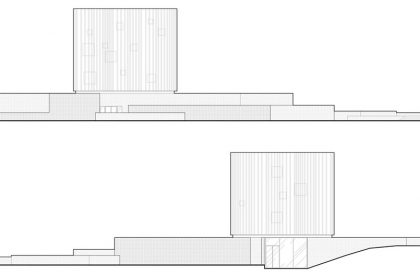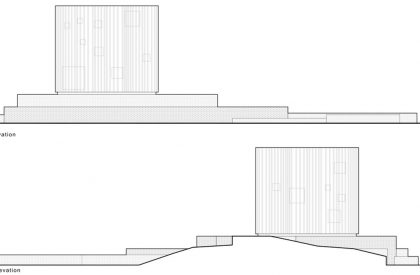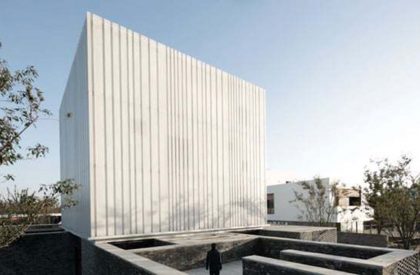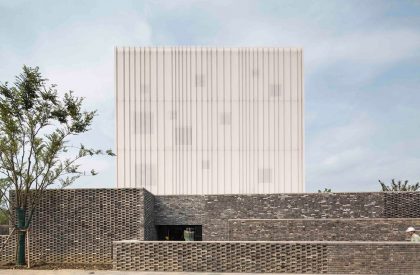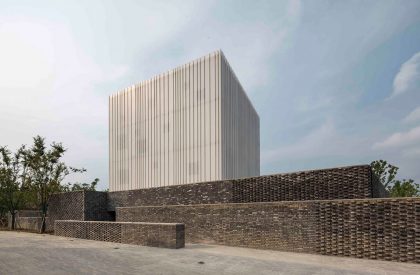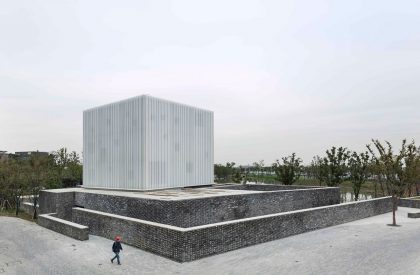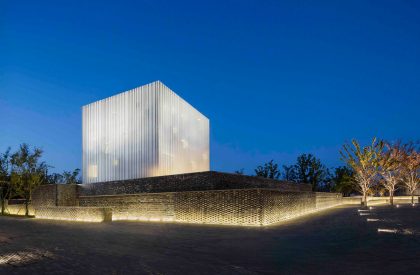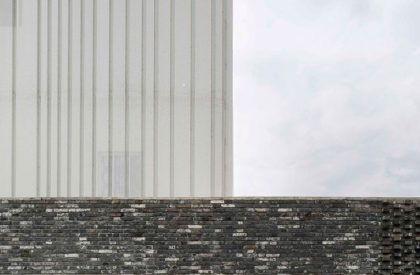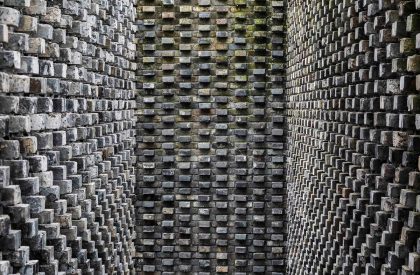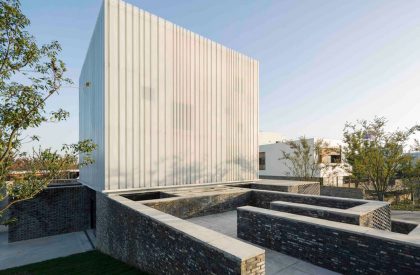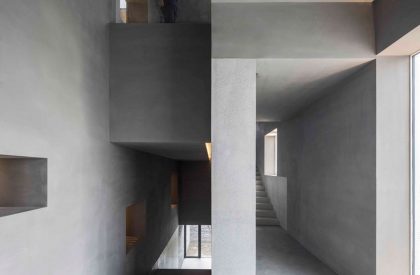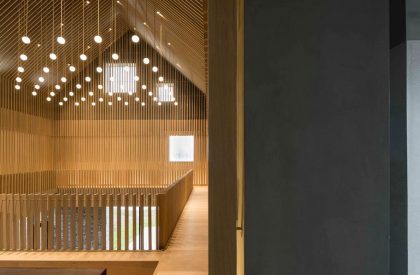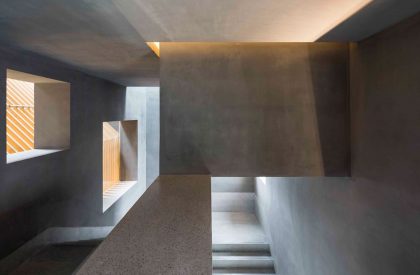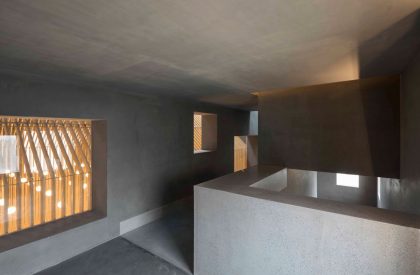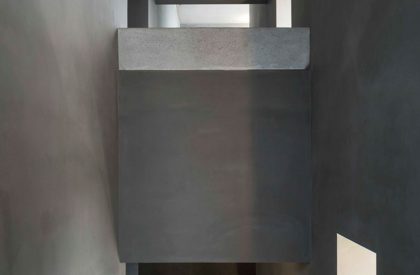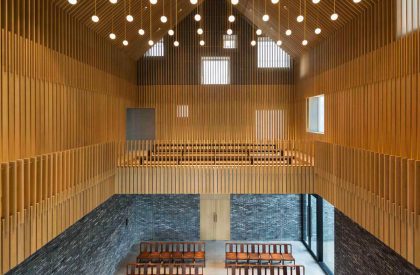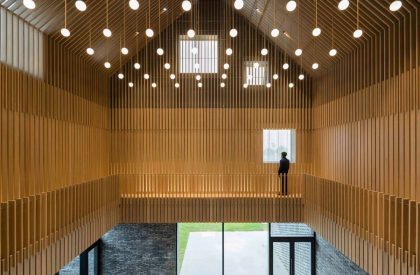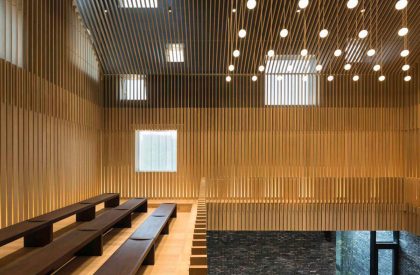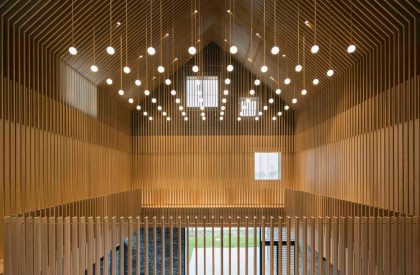Excerpt: Suzhou Chapel by Neri&Hu Design and Research Office is a religious architecture whose language is inspired from components present elsewhere in the project such as the undulating brick walls and floating white bulk, but it elevates them to a new degree of expression. As the various wall heights entwine with one another to create a carefully organised landscape trip leading to the actual structure, the brick walls begin to disintegrate at a finer scale.
Project Description
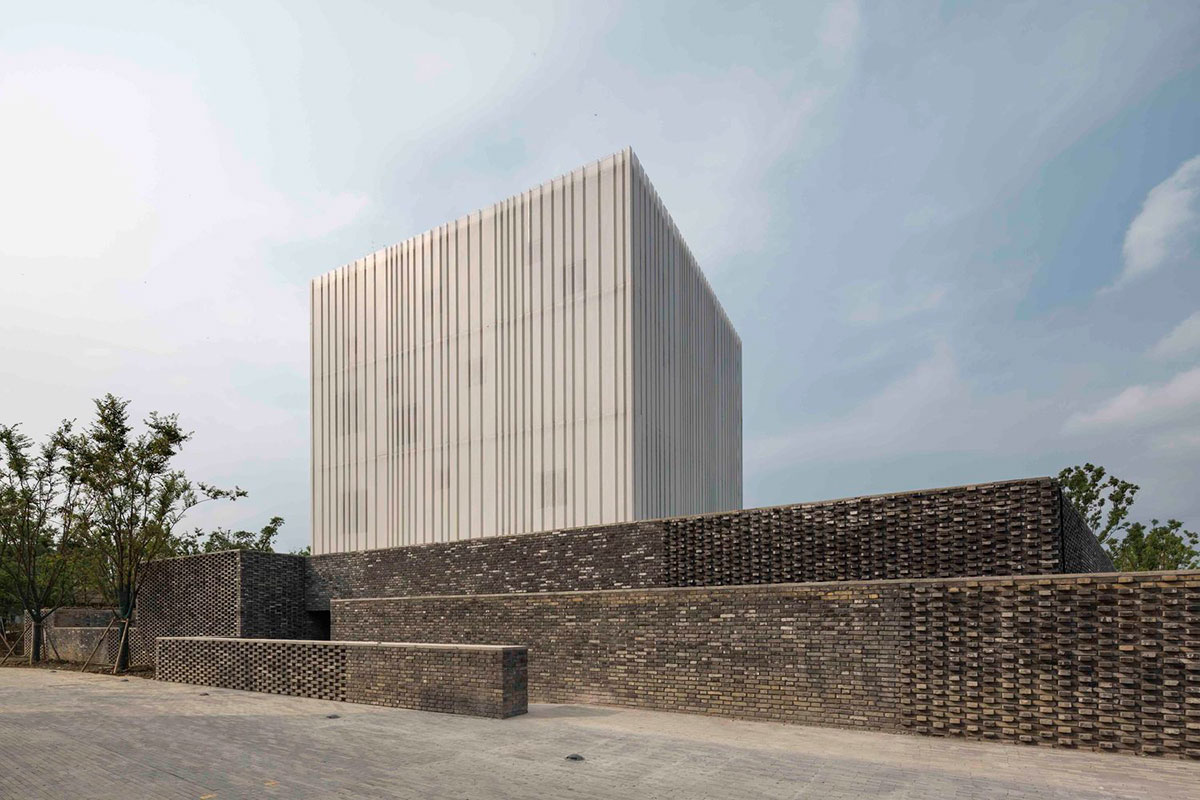
[Text as submitted by architect] Within the more expansive Village zone, the church is a prominent building. Due to its prominent location, which is visible from both the main road and the coastline, it has great visibility. Its architectural language is inspired from components present elsewhere in the project, such as the undulating brick walls and floating white bulk, but it elevates them to a new degree of expression. The brick walls start to crumble at a finer scale, as different wall heights intertwine with one another to provide a well orchestrated landscape journey going towards the structure itself.
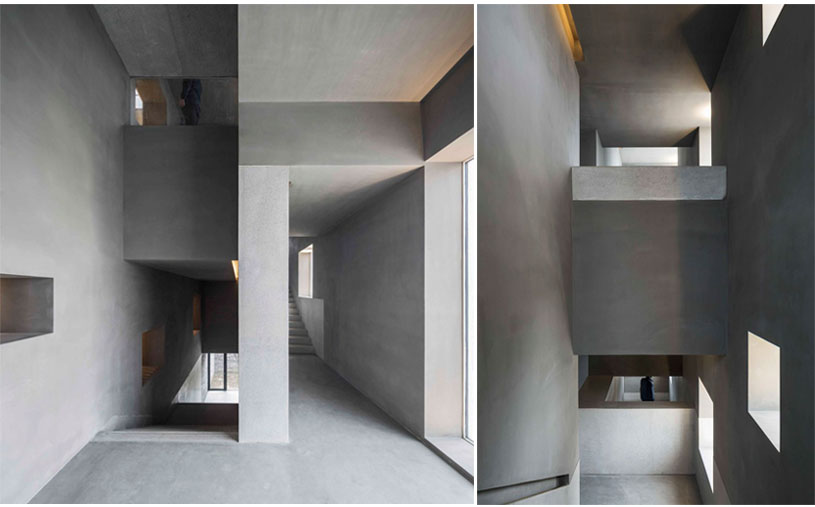
Special consideration is also given to the white volume, which in this case consists of two layers. The exterior layer is a folded and perforated metal skin, a “veil” that alternately conceals and discloses, while the inner layer is a straightforward box interrupted on all sides by sporadic windows.
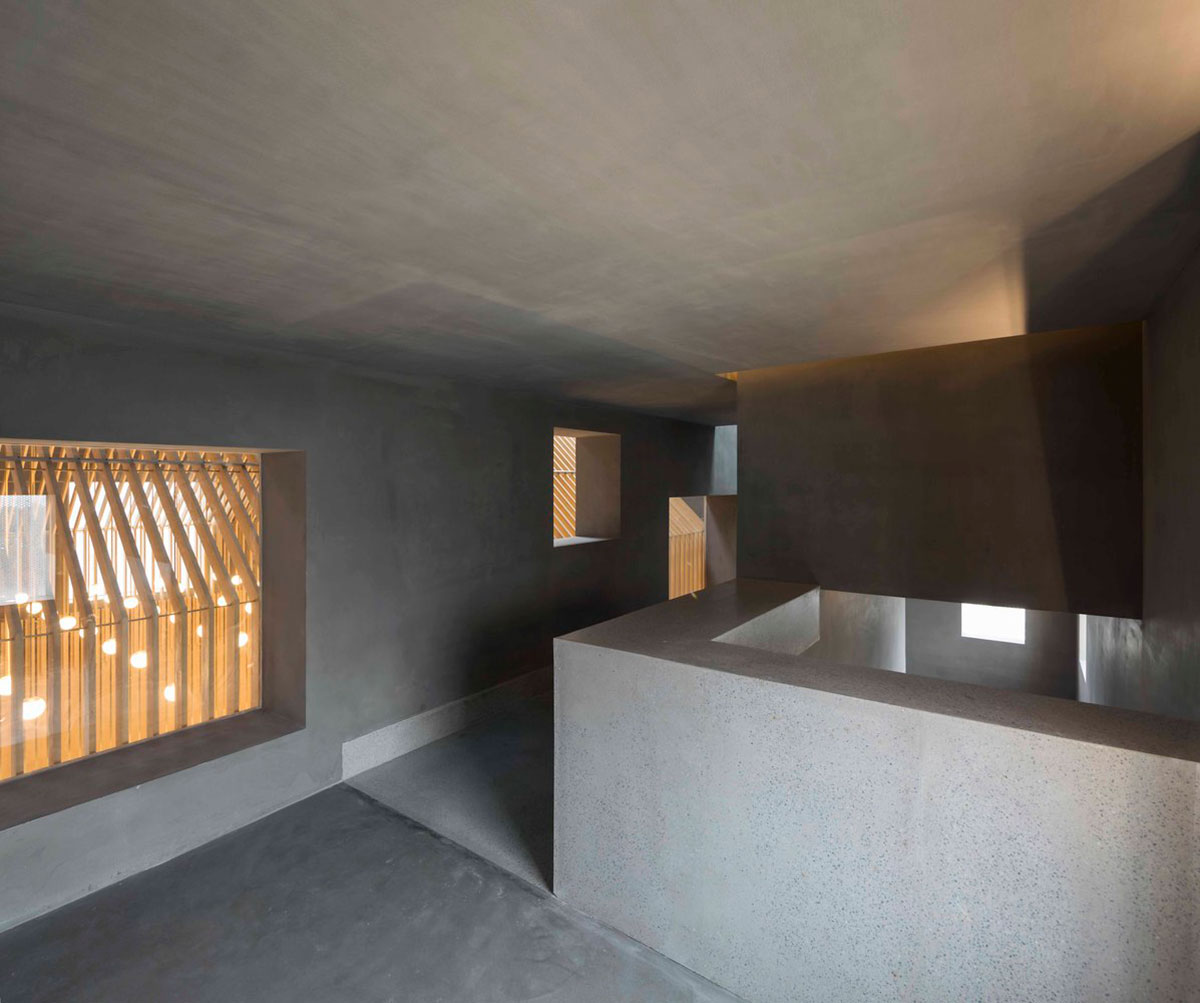
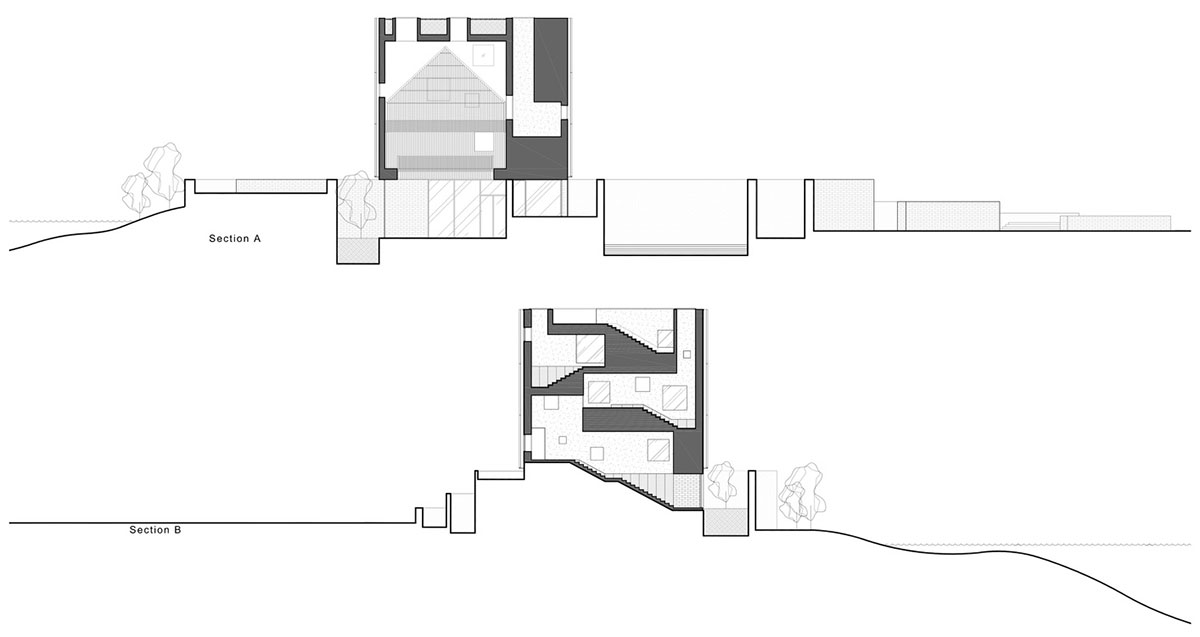
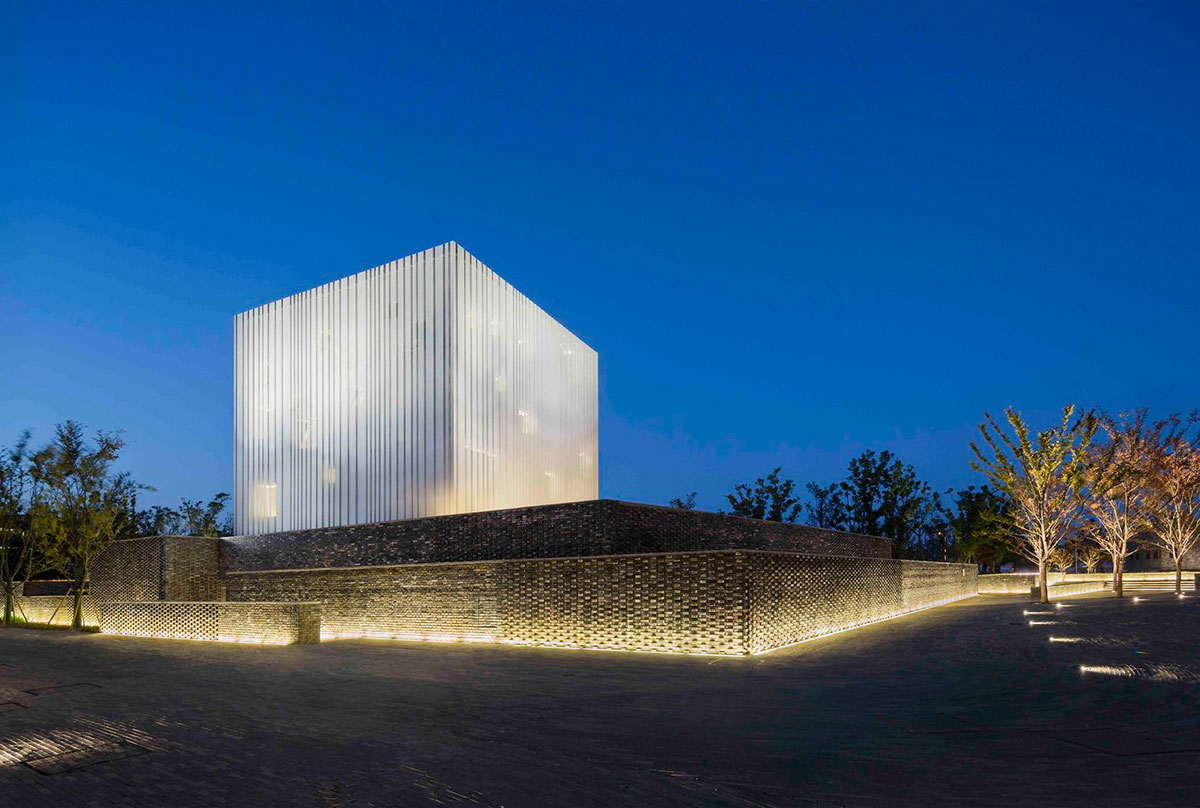
The white box slowly unfolds during the day, its contents subtly revealed as it shimmers gently in the sunlight. The white box transforms into a jewel-like beacon in the project at night, with its different windows casting a gentle radiance in all directions.
The main chapel space, which has a 12m high ceiling with plenty of light, is where tourists continue their guided tour after passing through the pre-function area. Picture windows showcase a variety of man-made and natural views, blending in seamlessly with the surroundings. Additional guests are accommodated on a mezzanine level above, which has a catwalk encircling the area to provide 360-degree viewing opportunities.
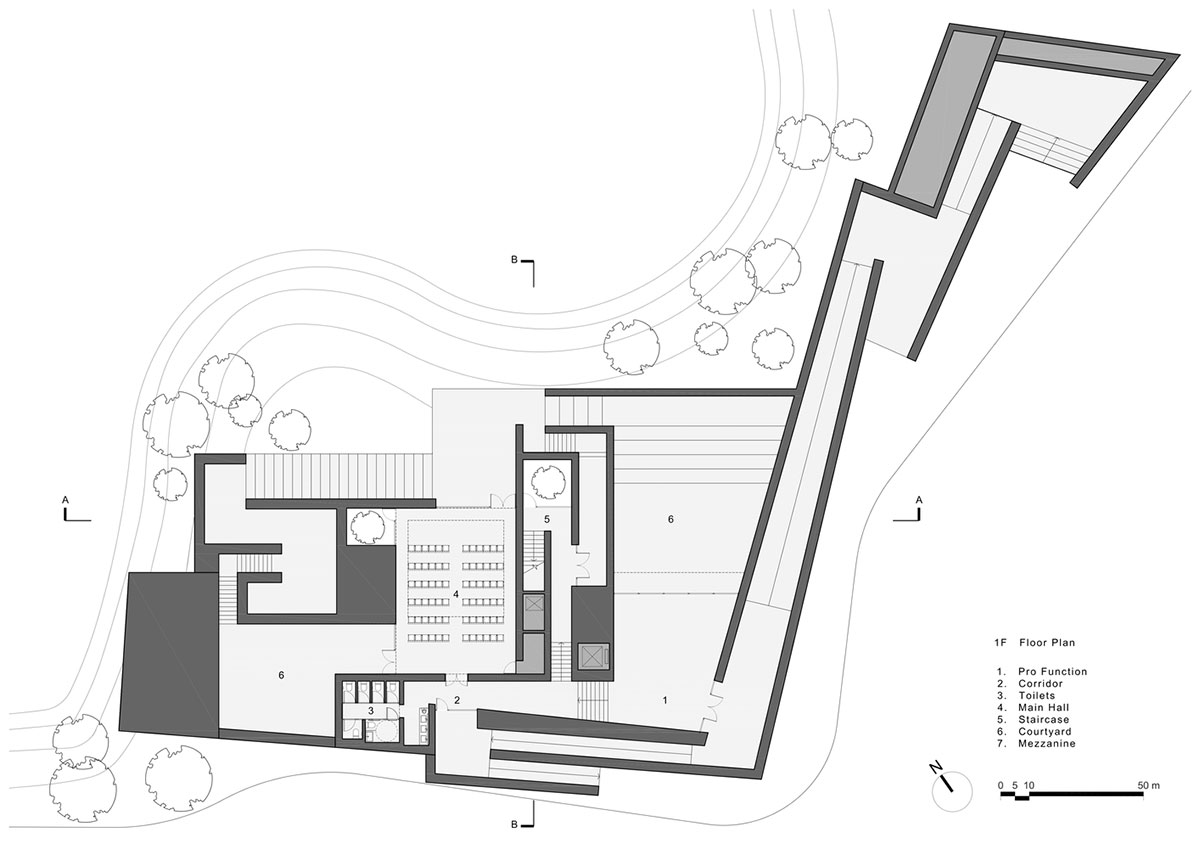
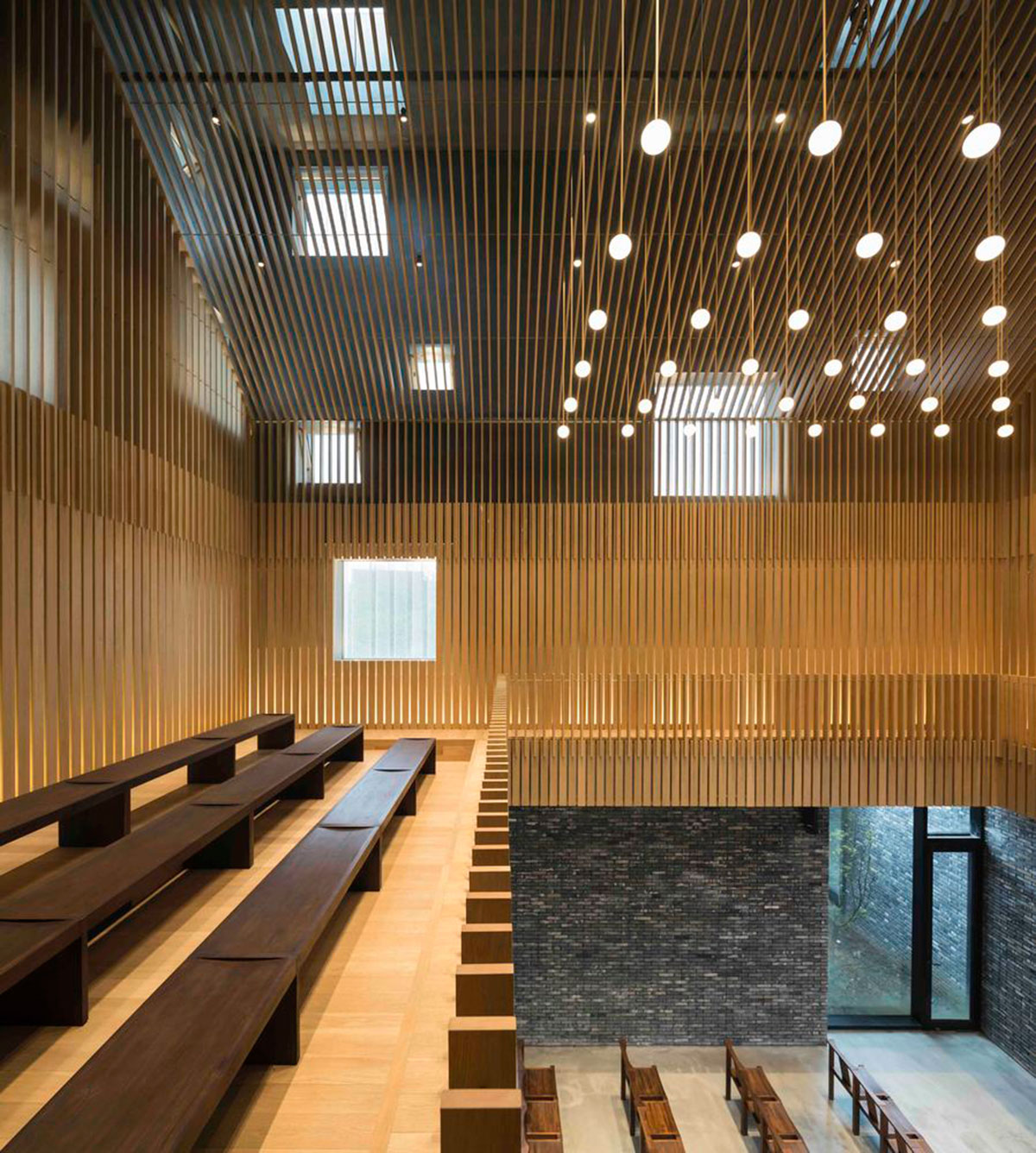
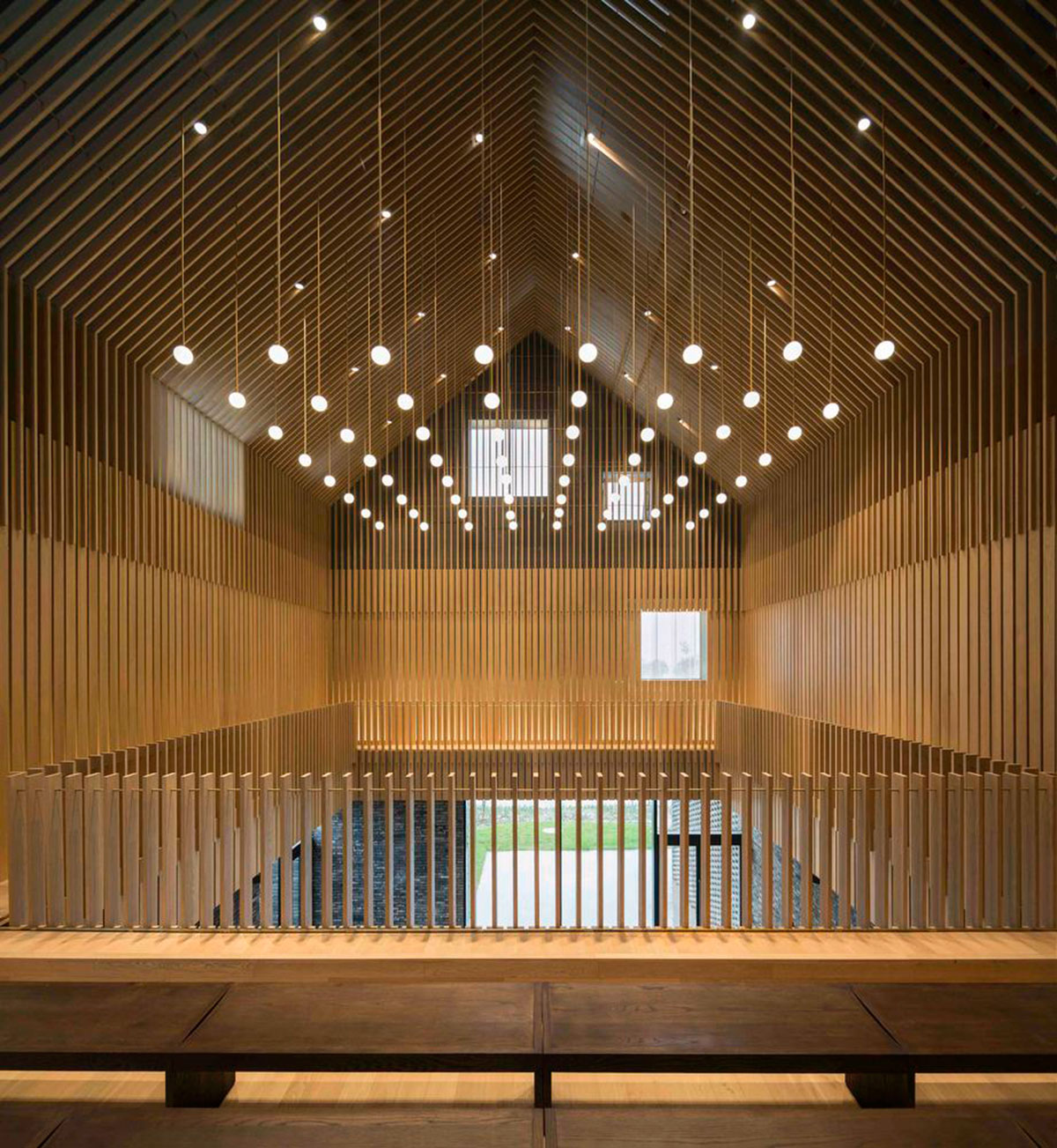
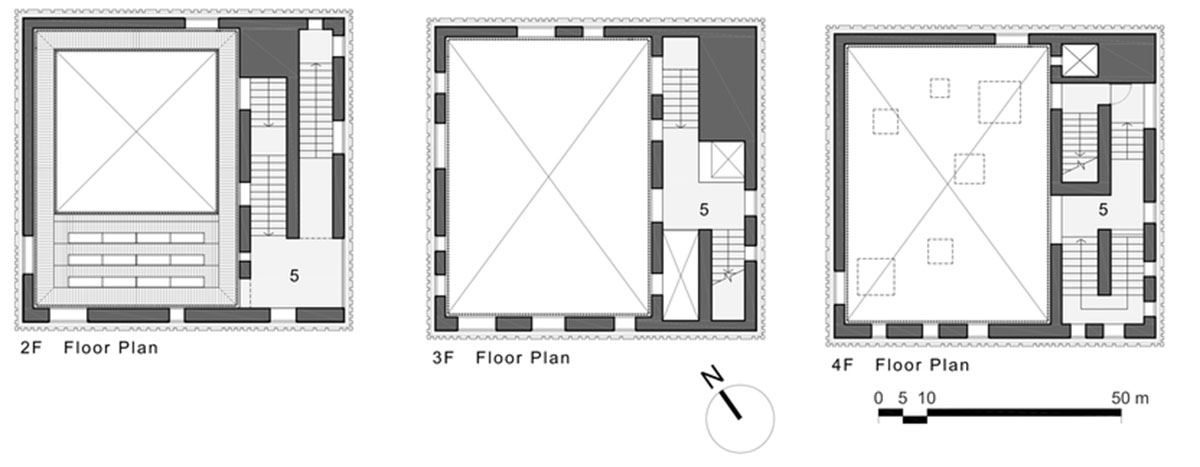
The entire upper portion of the room is surrounded by a wood louvred cage feature that incorporates the mezzanine. The normally serene monastic areas are given an air of grandeur by a grid of shimmering bulb lights and exquisite bronze accents. The neutral colour scheme of grey brick, terrazzo, and concrete is complemented by custom wood furnishings and handcrafted wood accents. Alongside the main area of the chapel building is a separate staircase that gives guests access to the rooftop for unmatched views of the picturesque lake. Unexpected views of the interior and exterior are provided by several openings during this stair ascension.
