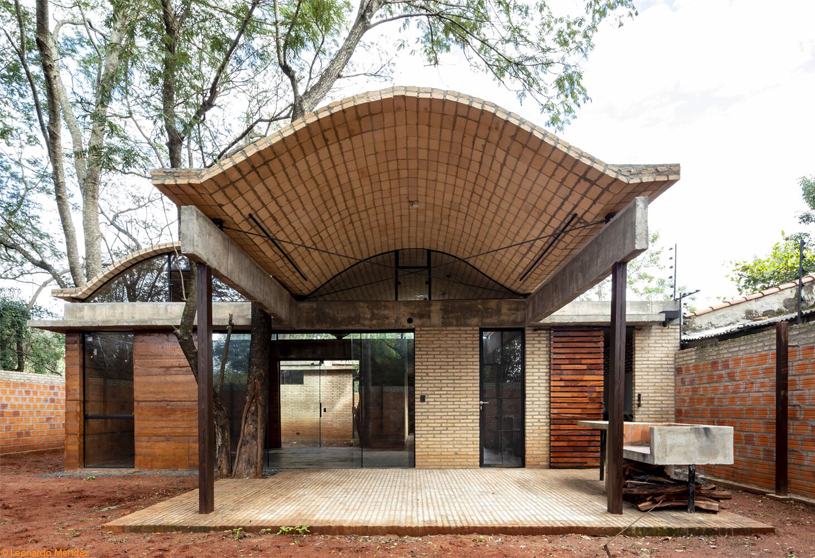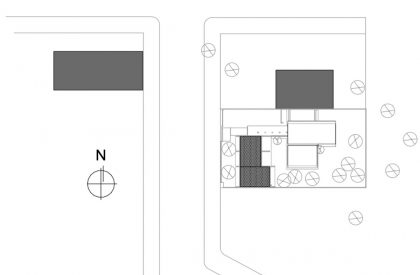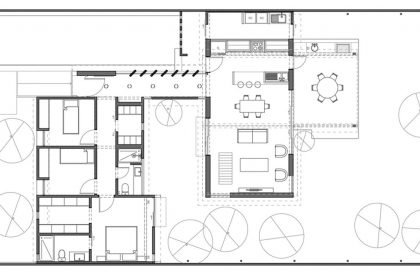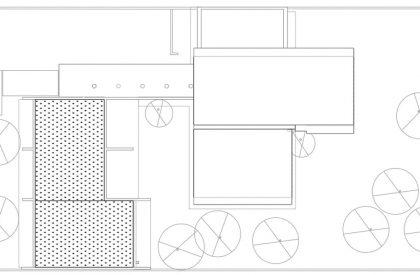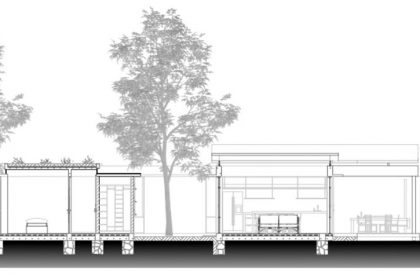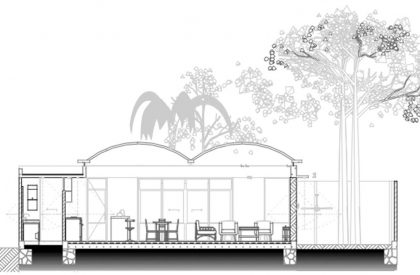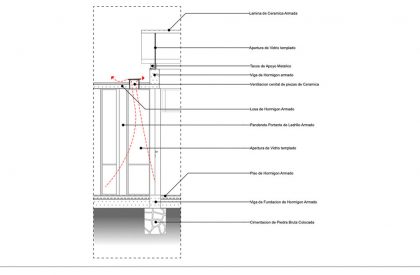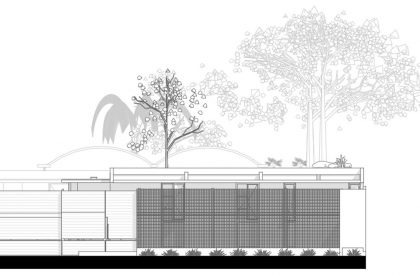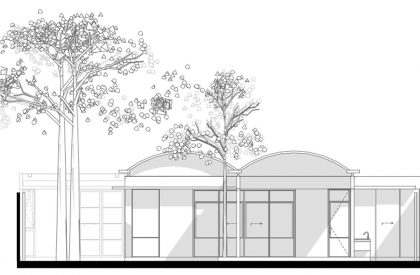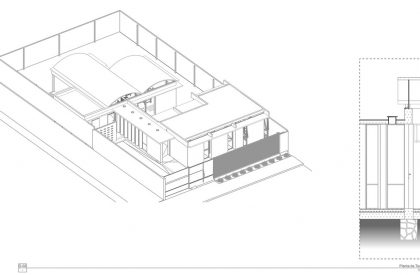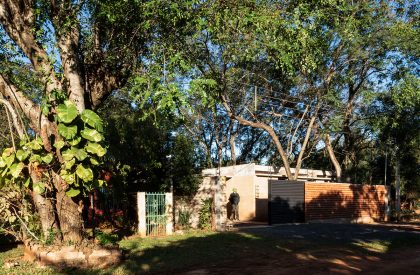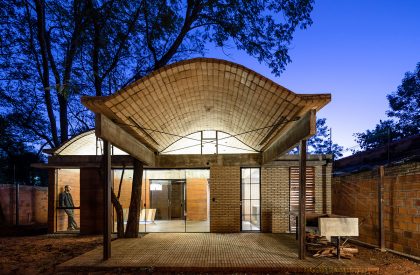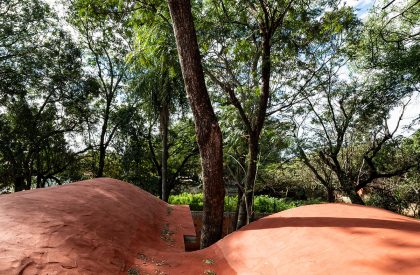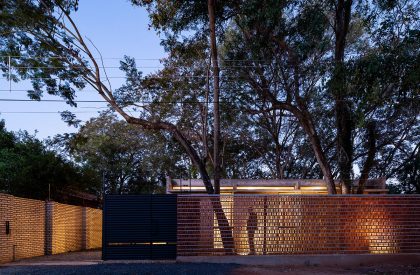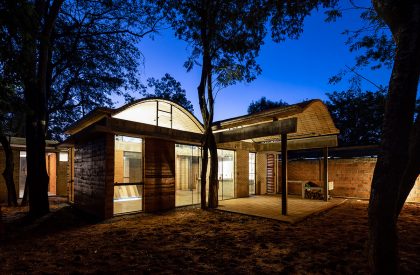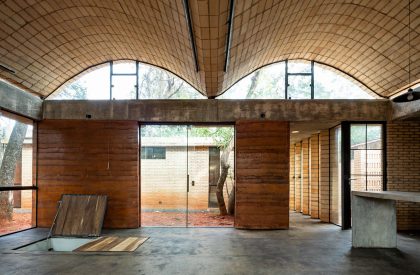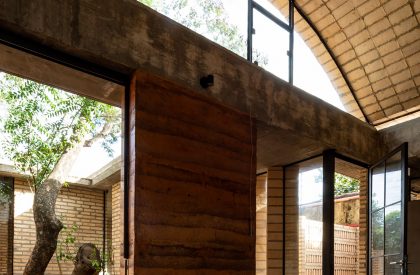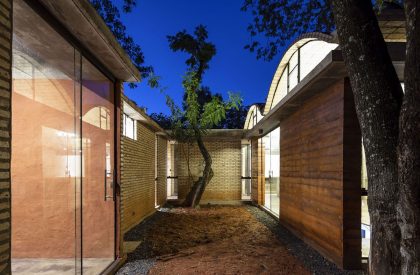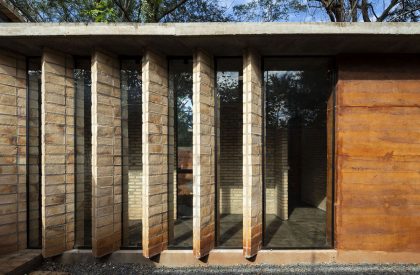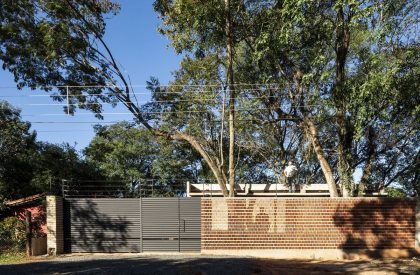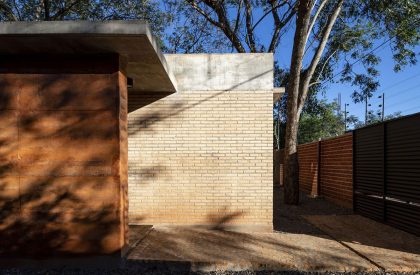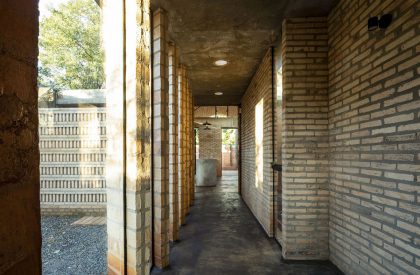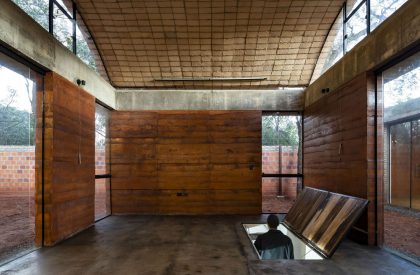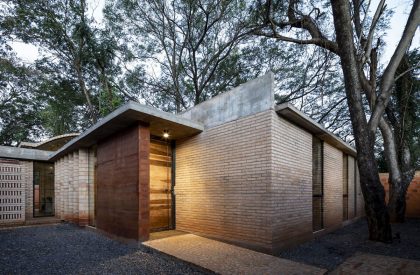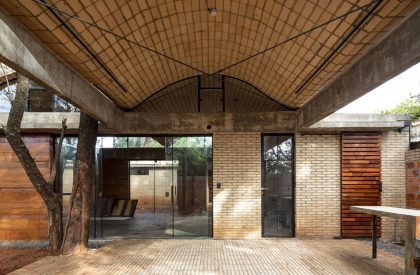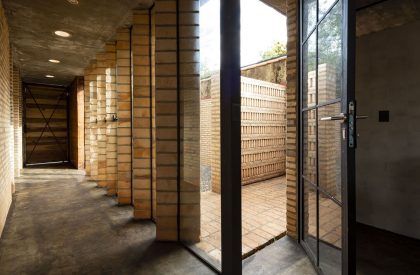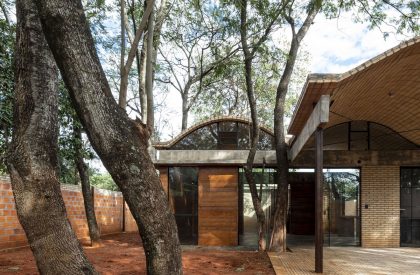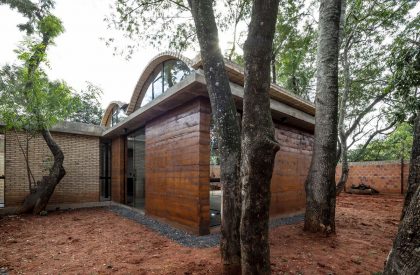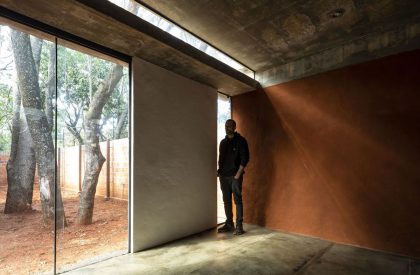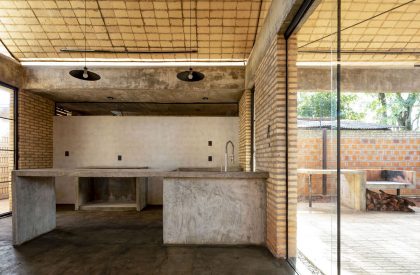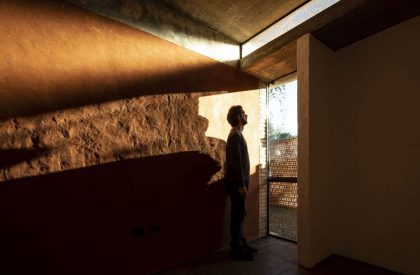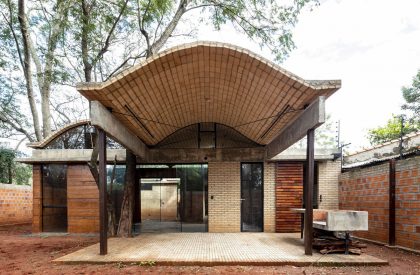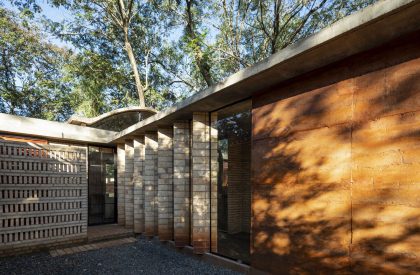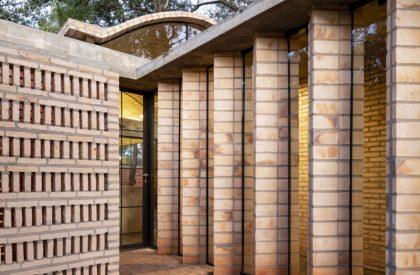Excerpt: Rcubo Arquitectura’s Tatakua House is an example of a project that combines urban and rural elements to create a unique landscape in the southern Global area. The project explores various locally and naturally available materials that support the site’s structural integrity and climate. Waste is kept to a minimum by using uniform materials for floors, walls, and ceilings—bricks, cement, earth, and a single kind of wood.
Project Description

[Text as submitted by architect] “Tatakua” in Guarani means the local language, which translates to “the cave where fire lives”. It’s essentially a clay oven or a hearth, often seen as a gathering space for friends. This House is located in Loma Merlo, growing neighborhood in the metropolitan area of Asuncion, Paraguay; where urban and rural elements blend to create a unique southern Global landscape.


It was designed for a young couple whose life revolves around cooking and food related processes, making the kitchen the center of their family and social life. Essentials to the project was a basement accessible from the kitchen for food production and storage, as well as an outdoor cooking space.




The house is situated in a 27 x 14 meters plot among existing trees. Making use of them for shade and focal points. It’s divided into two blocks: one for social spaces and the other for private areas, connected by a hallway to the north, which serves as thermal antechamber, receiving the most of the sunlight.



The private block to the west contains bedrooms with the storage and wet cores making the facades for thermal insulation. The social block, to the east, is conceived as an open space with the kitchen at its core, extending all the way to a sheltered outdoor area from the sun in the hot summer days.



The construction primarily involves load bearing room brick masonry reinforced with concrete beams. The soil extracted from the foundations and basement was used for rammed earth walls where 25cm thickness was required for thermal and structural reasons.


In the bedroom block, a green terrace with overlapping slabs provides skylight and central ventilation to the internal circulation, offering views to the sky and trees. This facilitates the ingress of the entire light spectrum into the interior space, embracing the nuances of both the early morning and late evening illumination.


At the hallway, handmade ceramic ounces and recycled glass, embedded in the concrete slab works like chimneys, help exclude hot air. Towards the north, brick panels direct the prevailing wind inwards and create motion of projected shadows due to the movement of the sun.



In the social block, a 7cm thick arched ceramic sheet provides high ceiling and good air circulation, necessary in hot climates. It rests 20 cm above from the concrete beams, supported by concrete core metal joints. Concrete eaves of 40 cm protect the walls and windows from direct solar and rain impact, projecting shadows over the walls.


Locally available and natural materials are used inside, like wood for furniture, doors, and countertops. The interior plaster is made of earth-cement, the wall paints were made on site with lime and clay, using a local cactus beverage as fixer.


The uniformity of material; bricks, cement, earth, and one type of wood; on floors, walls, and ceilings minimizes waste. Most of the complements and accessories were crafted by local artisans and independent workshops.
