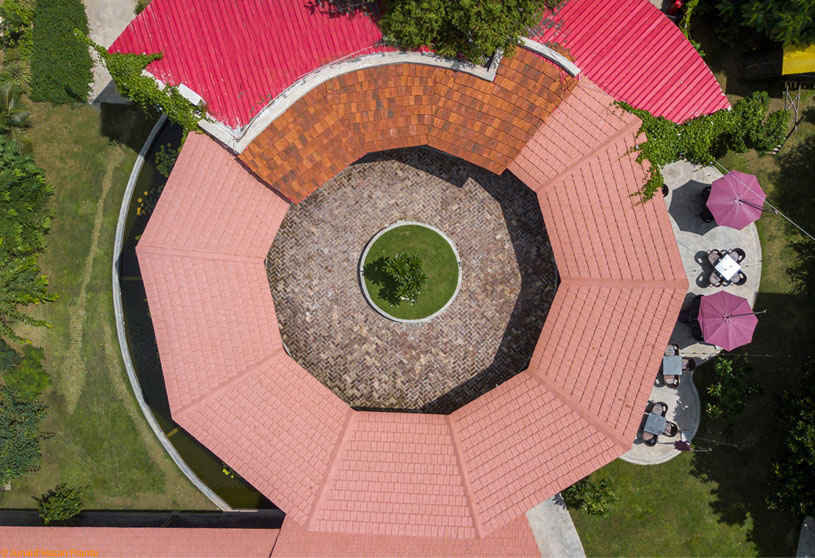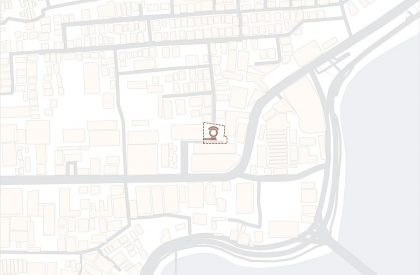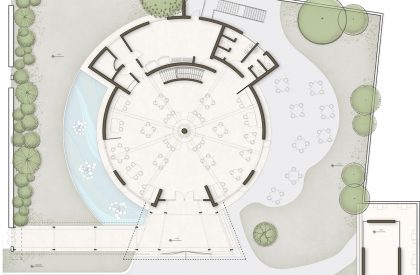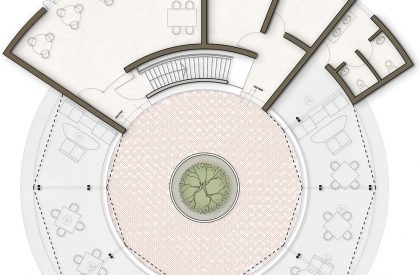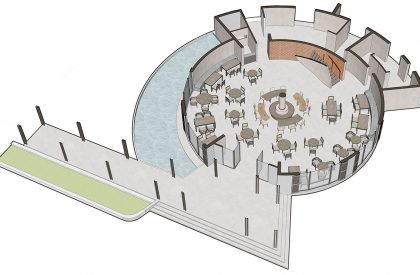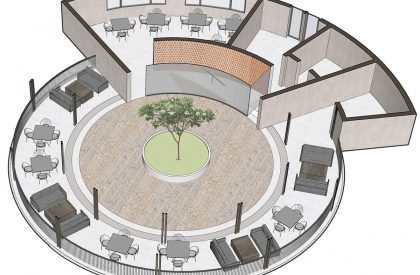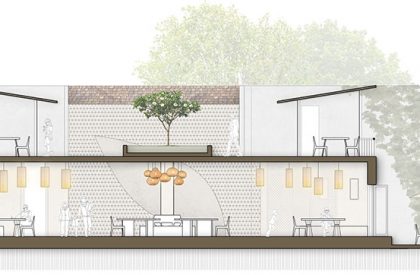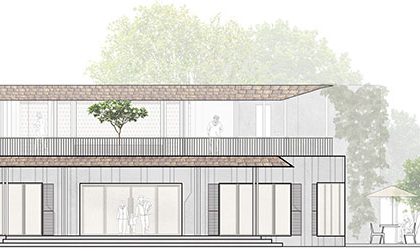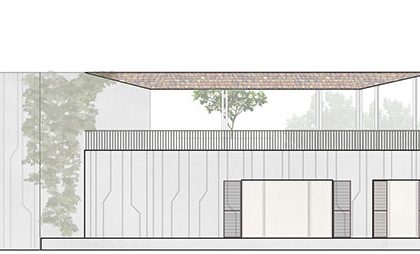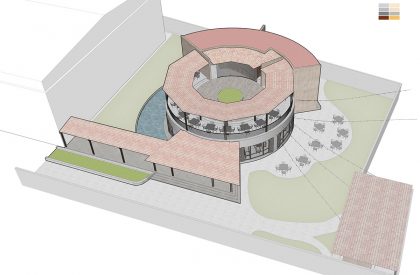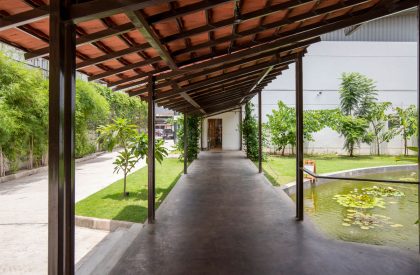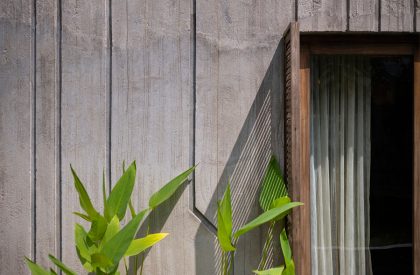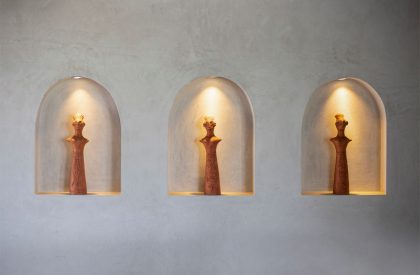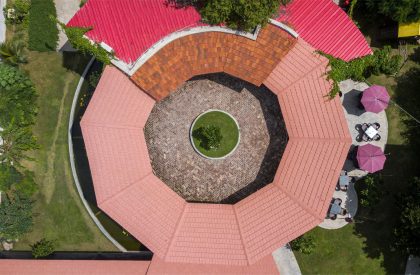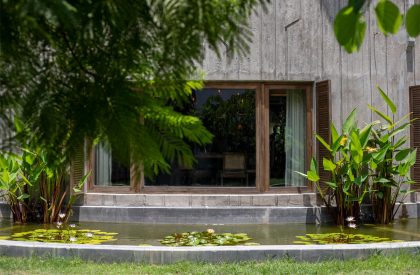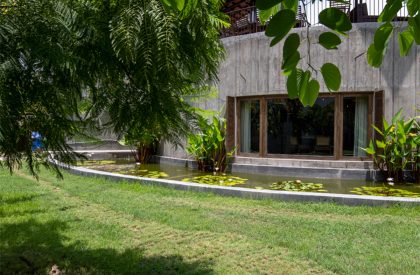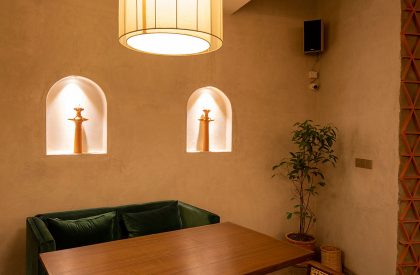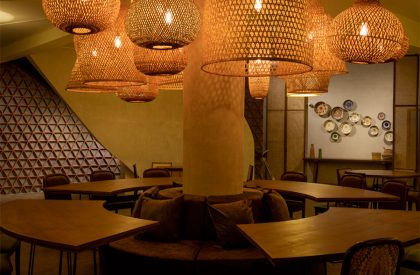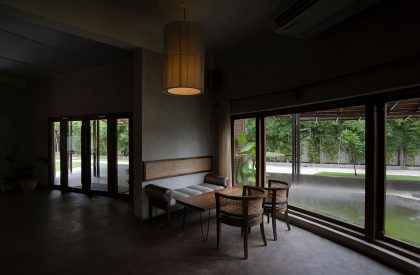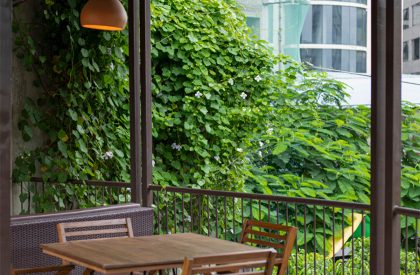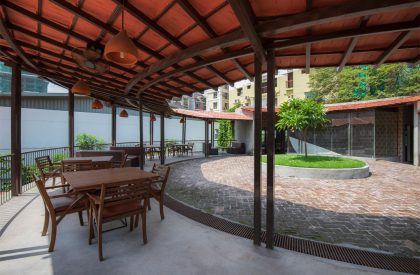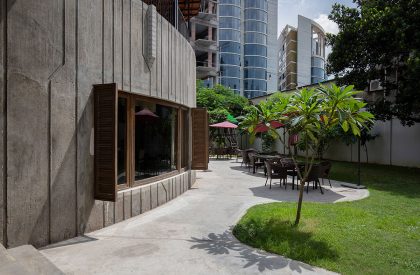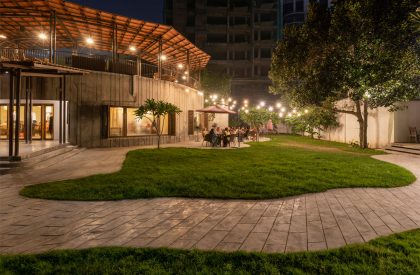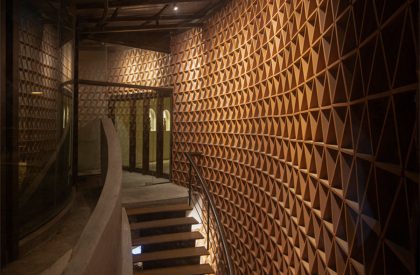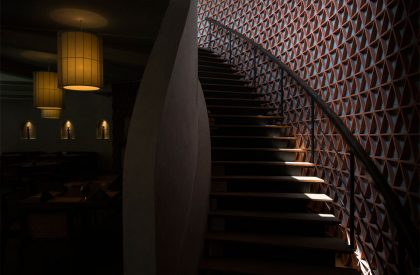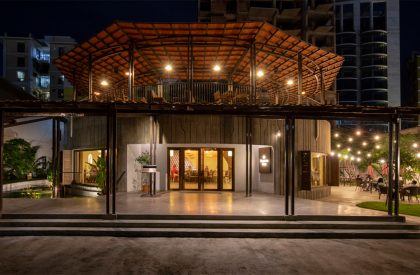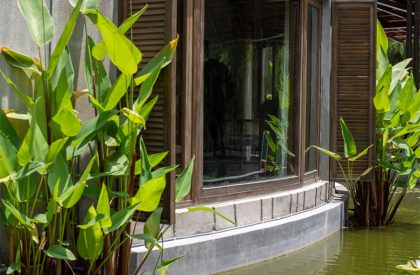Excerpt: Terracotta Tales designed by RMA Architects is depicted as a mud house in the Bangladeshi context, enriched with local material and artisan’s tales. The design is inspired by elements that were once widely used in rural houses, which have been deeply woven with people’s roots but are now gradually becoming rare. Terracotta tiles are a key feature of the design, adorning both corridor and rooftop shades, as well as a feature wall in the interior.
Project Description
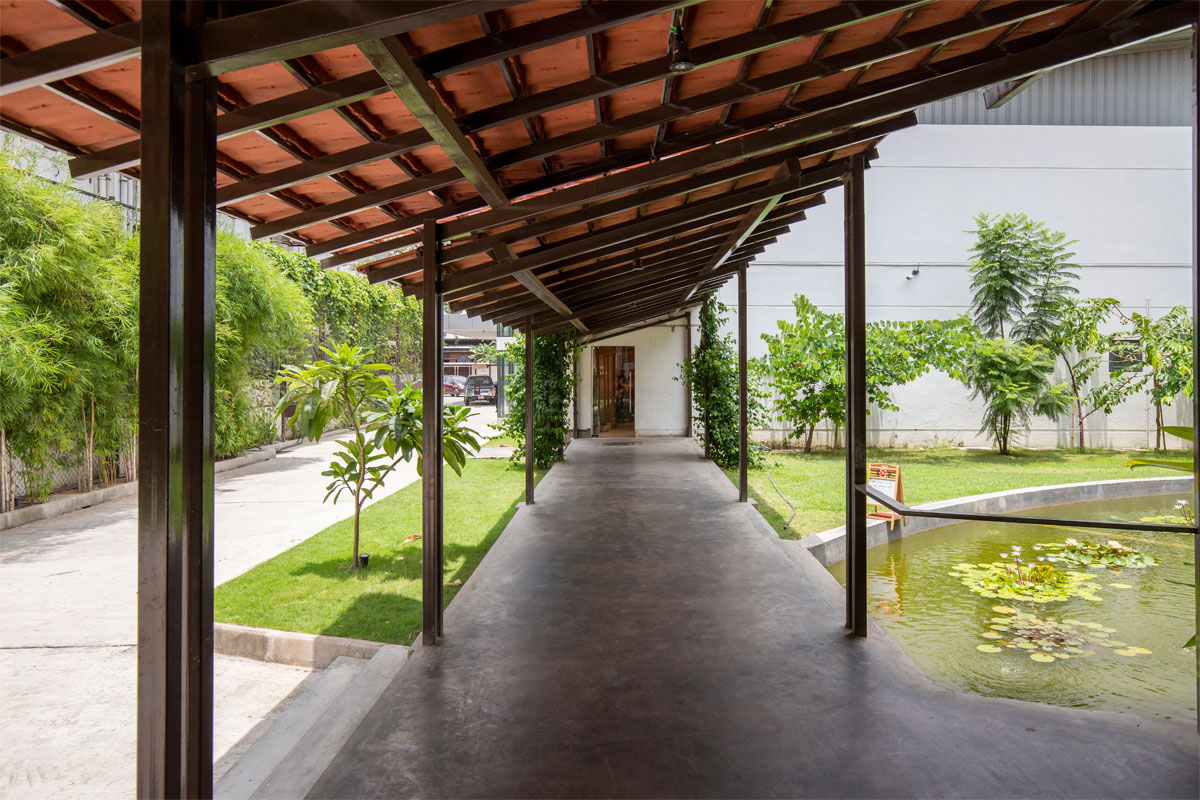
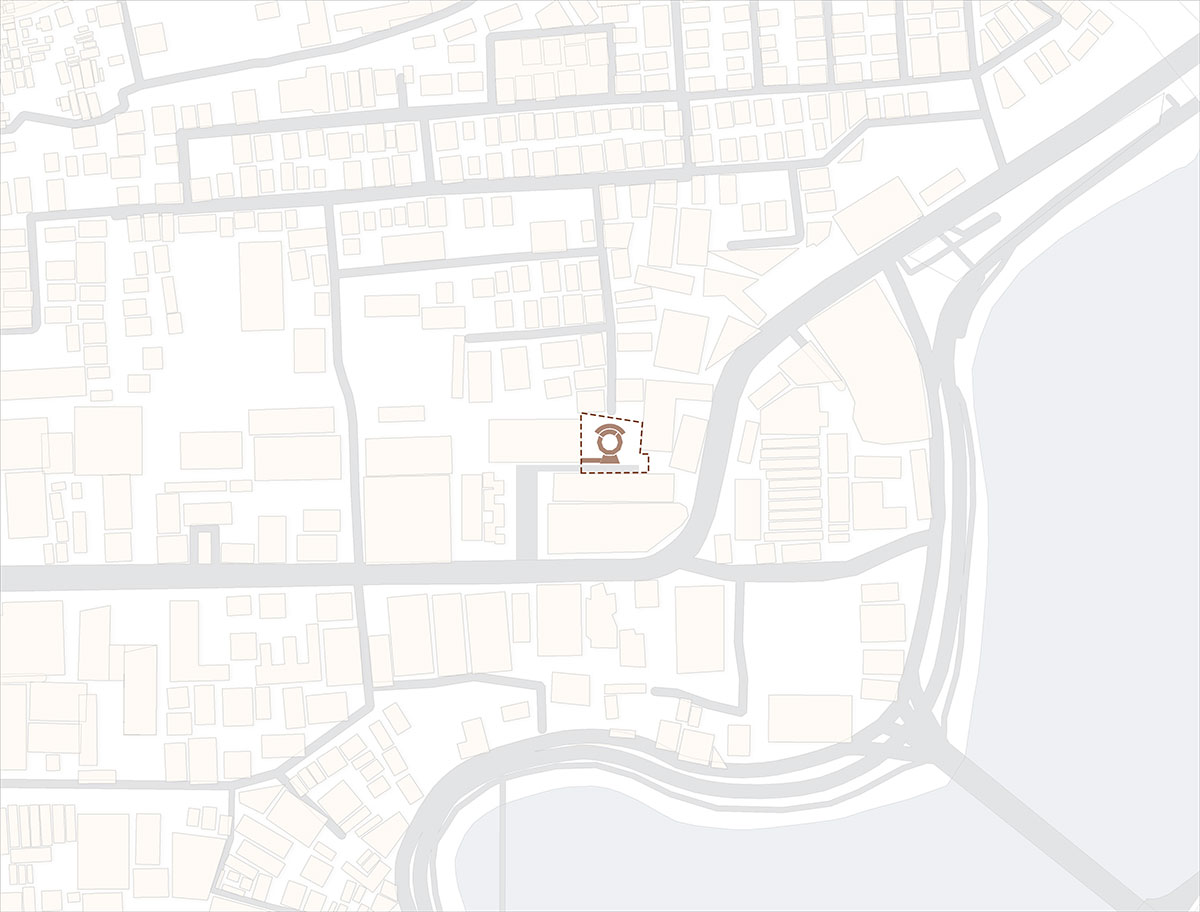
[Text as submitted by architect] Located at Tejgaon-Gulshan Link Road in Dhaka, Terracotta Tales is a restaurant which serves Bengali cuisine. The location has been designed to provide the much needed ‘Breathing Space’ in an otherwise chaotic city.
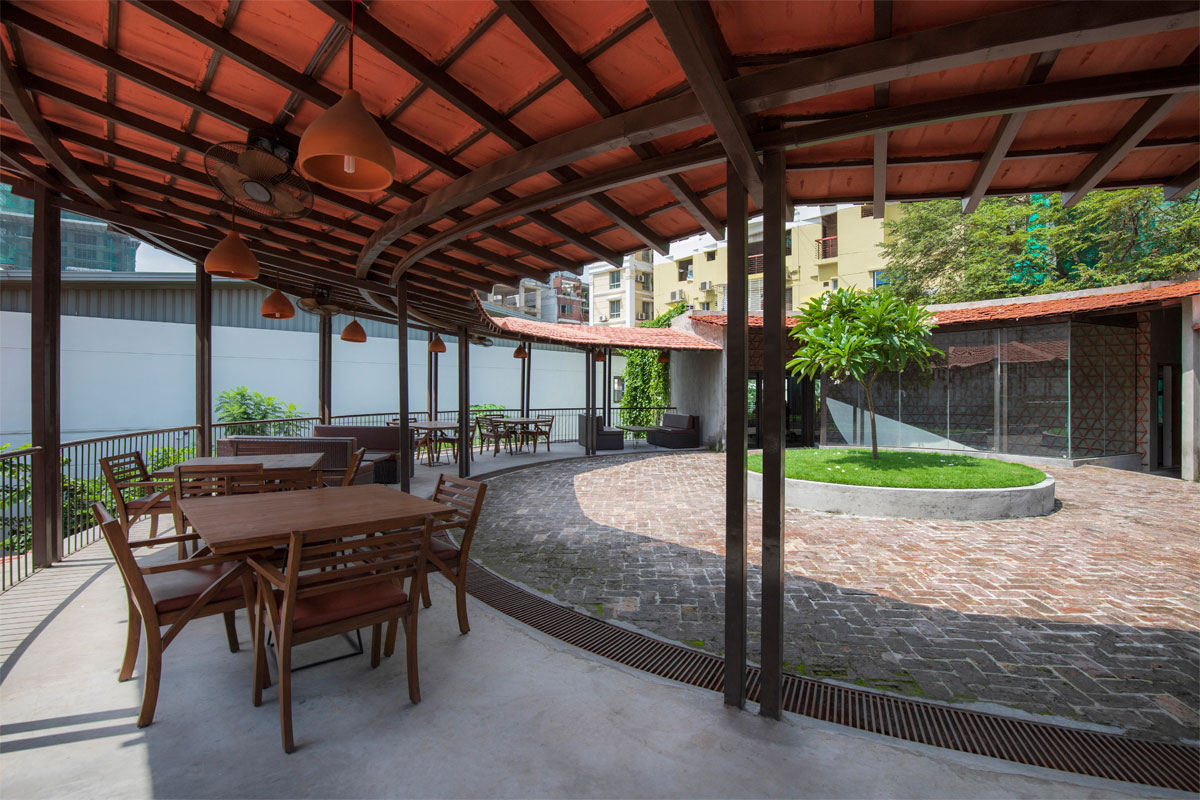
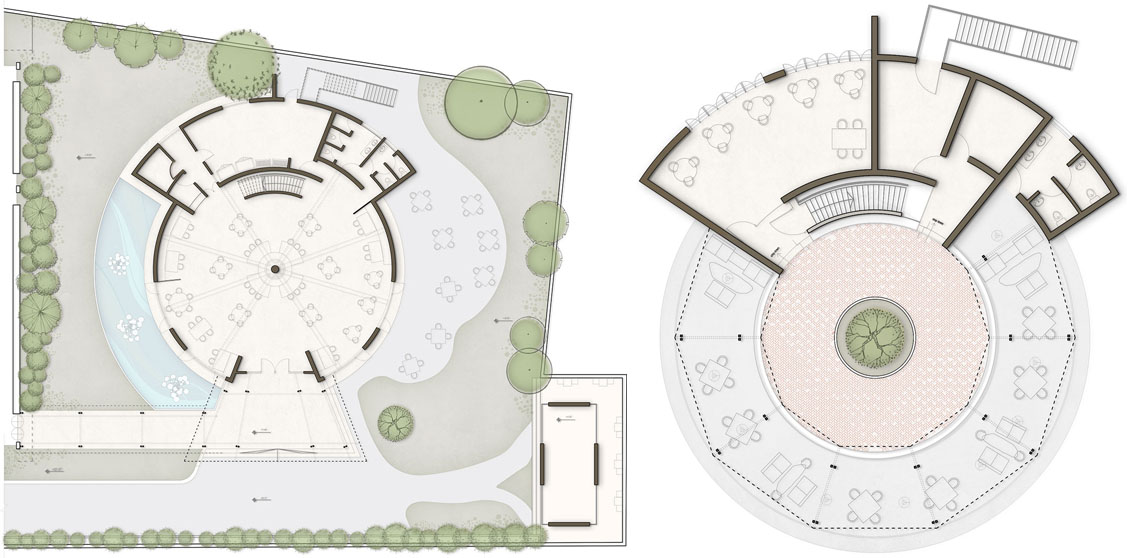
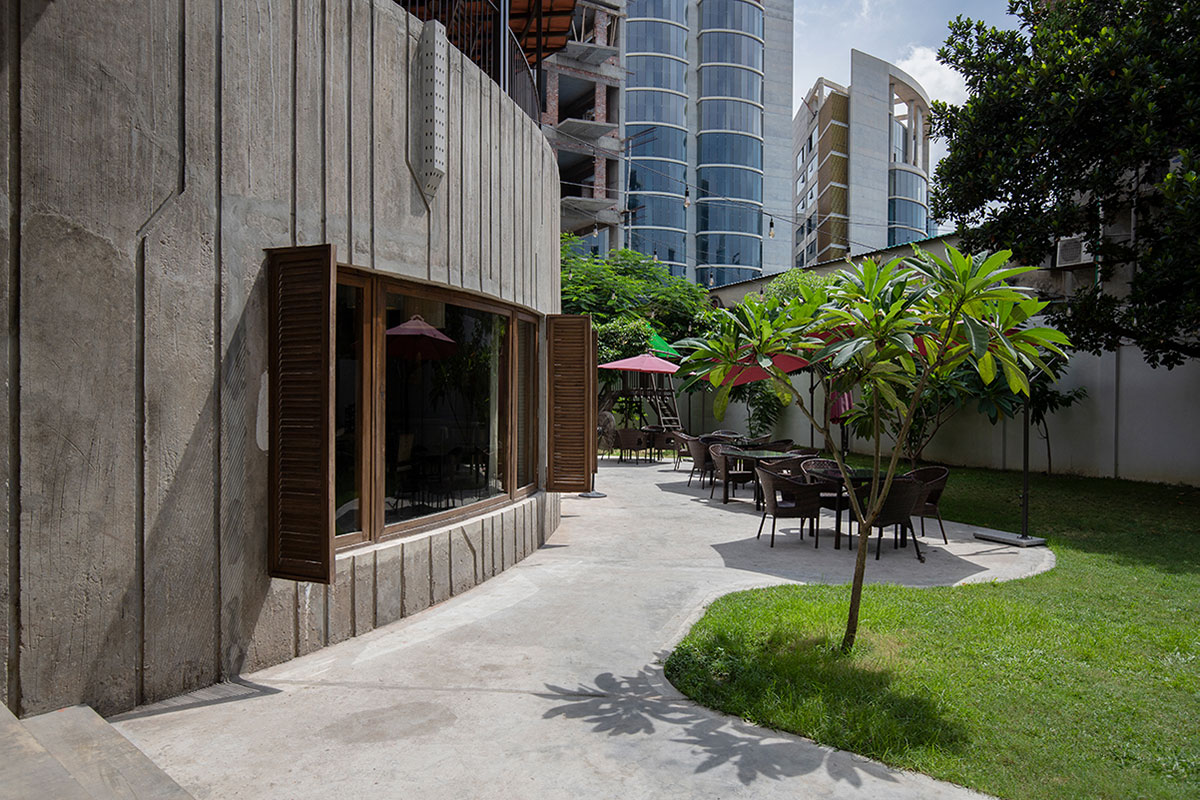
Terracotta Tales is depicted as maatir ghor, a mud house in Bangladeshi context, enriched with local material and artisan’s tales. The design is inspired by elements that were once widely used in rural houses, which have been deeply woven with people’s roots but are now gradually becoming rare.
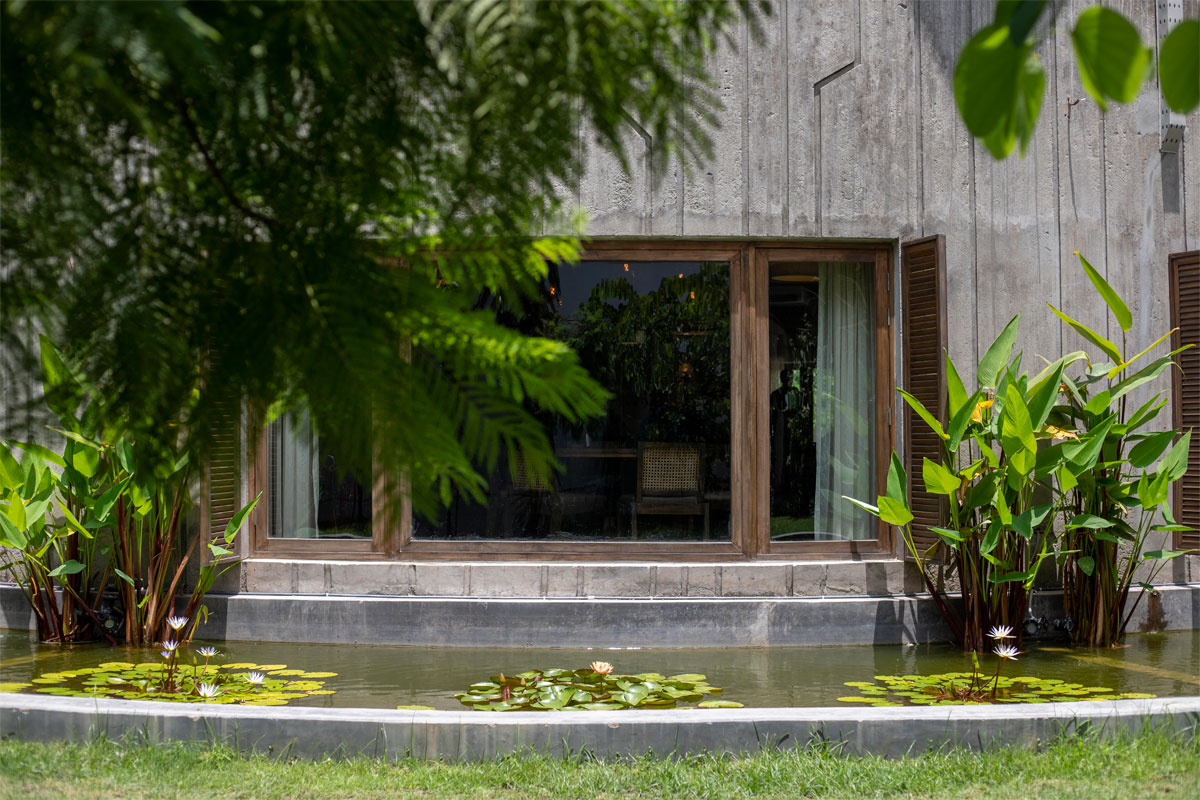

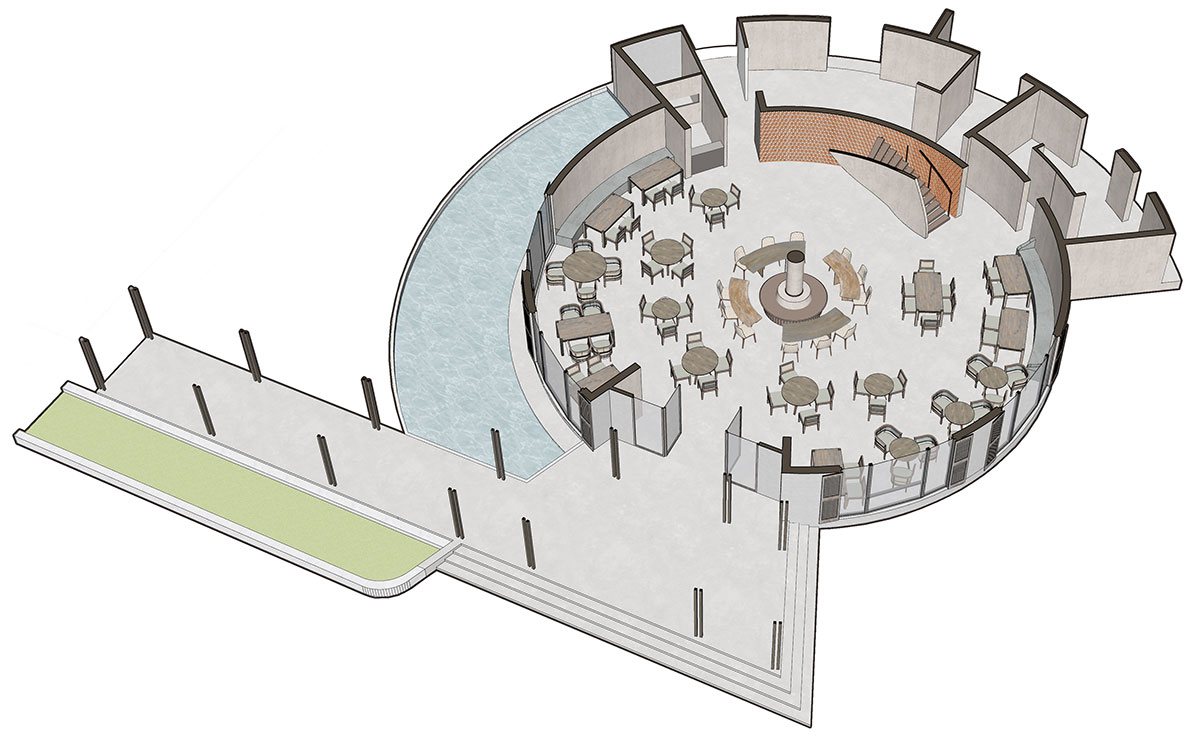
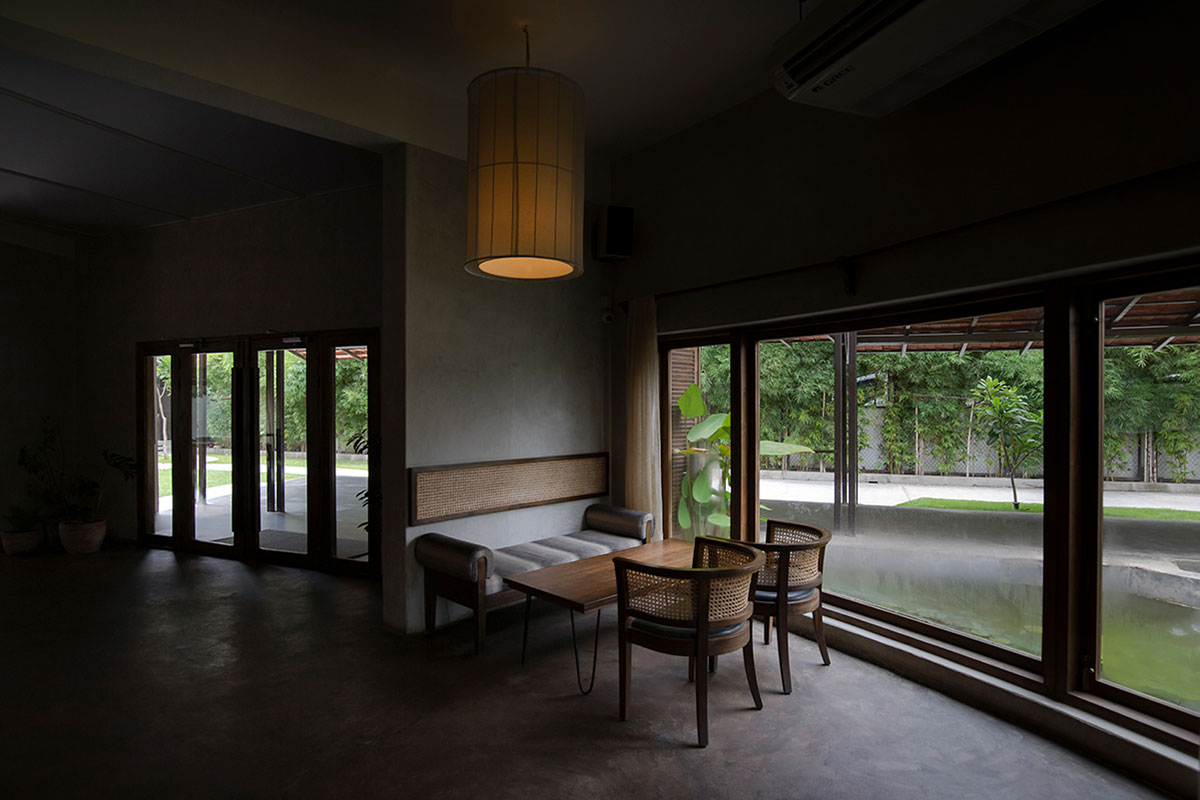
The waterbody adorning shapla, waterlilies is an abstract form of pukur, pond found in most rural areas. Frangipani and bokul trees were planted right next to the outdoor seating area so that flowers may fall on the table or on the floor so that a child may touch and smell these flowers.
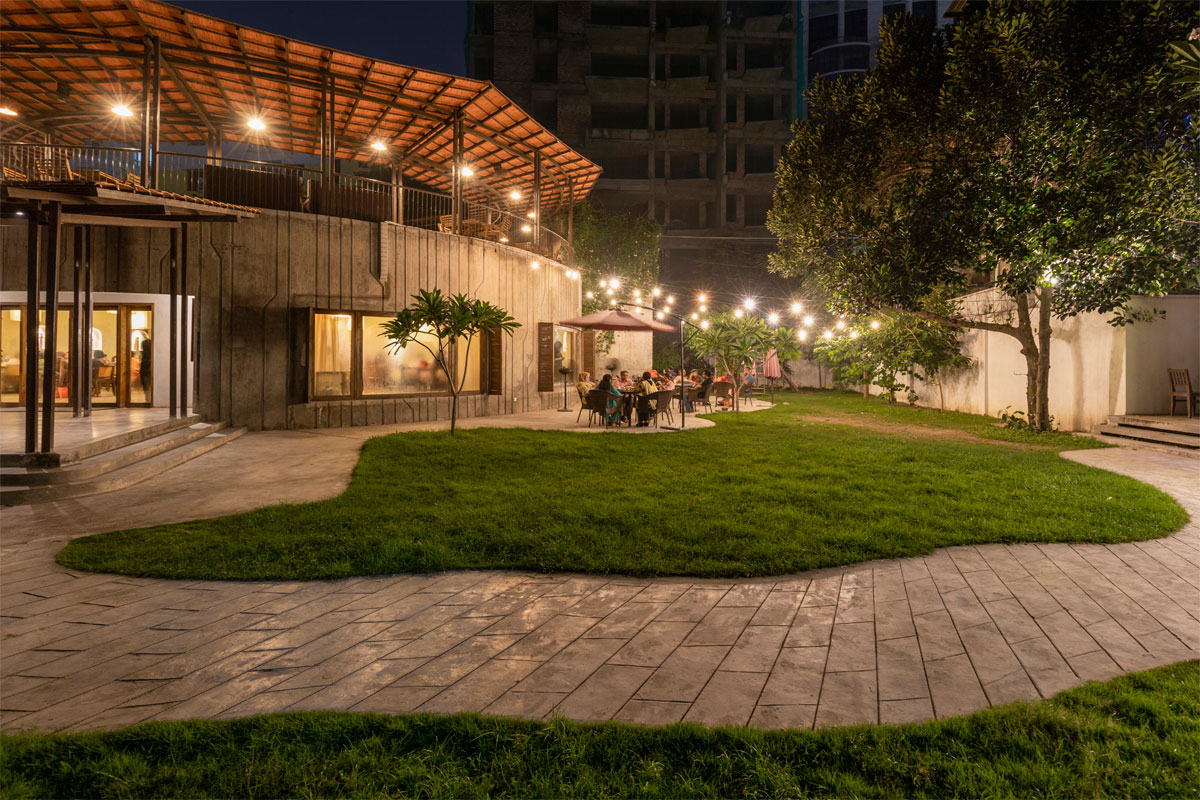

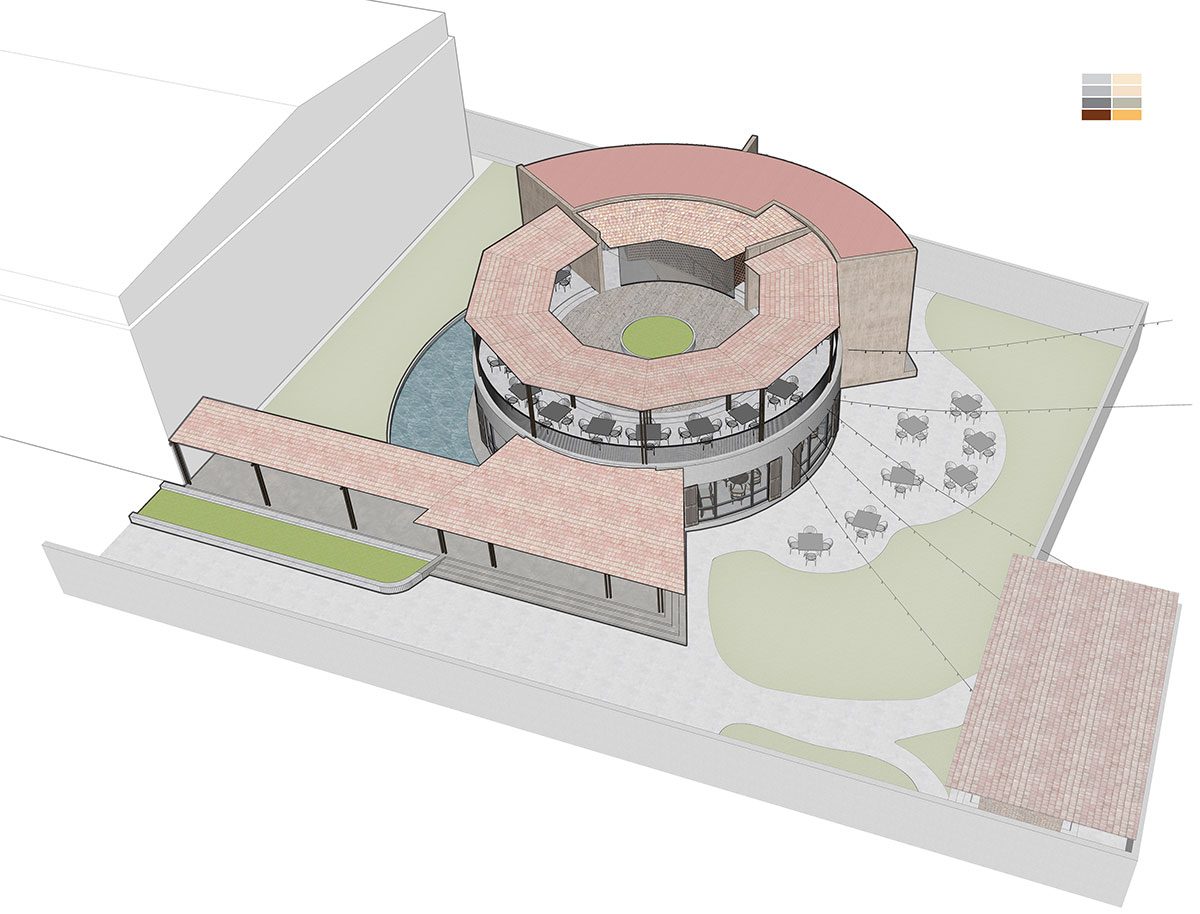
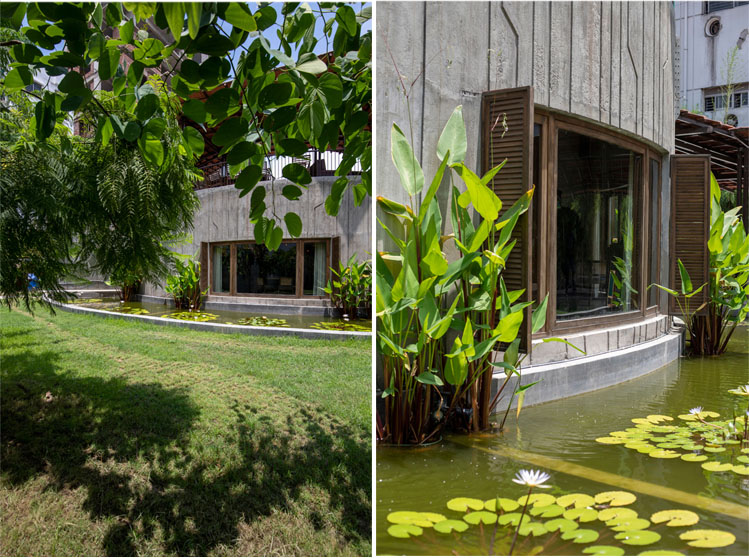
Flowering plants like kanchon, shimul, lal krishnochura and beguni krishnochura were placed in such a way so that one or the other flowers may bloom throughout the year. All the designed outlines in the outdoor area, such as the path leading to a bakery or where green merges with the seating area, were kept in organic shapes as can be seen in nature.
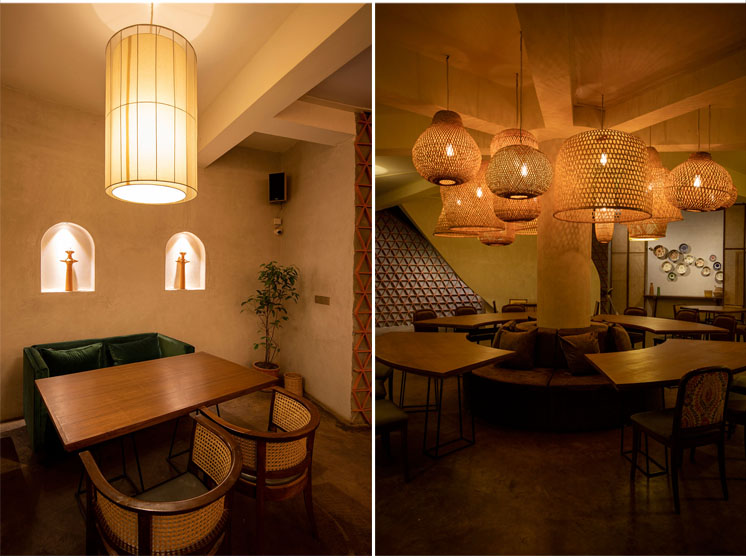
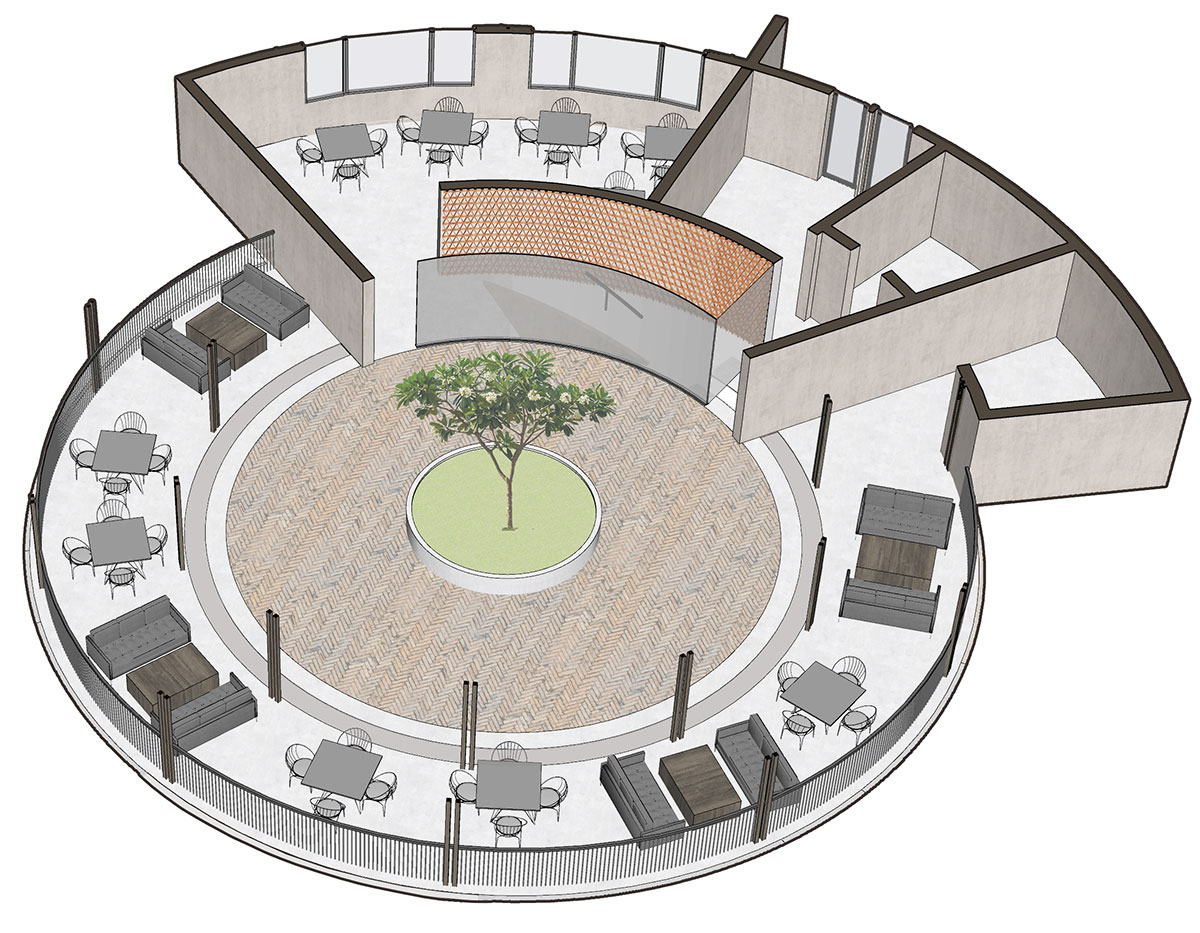
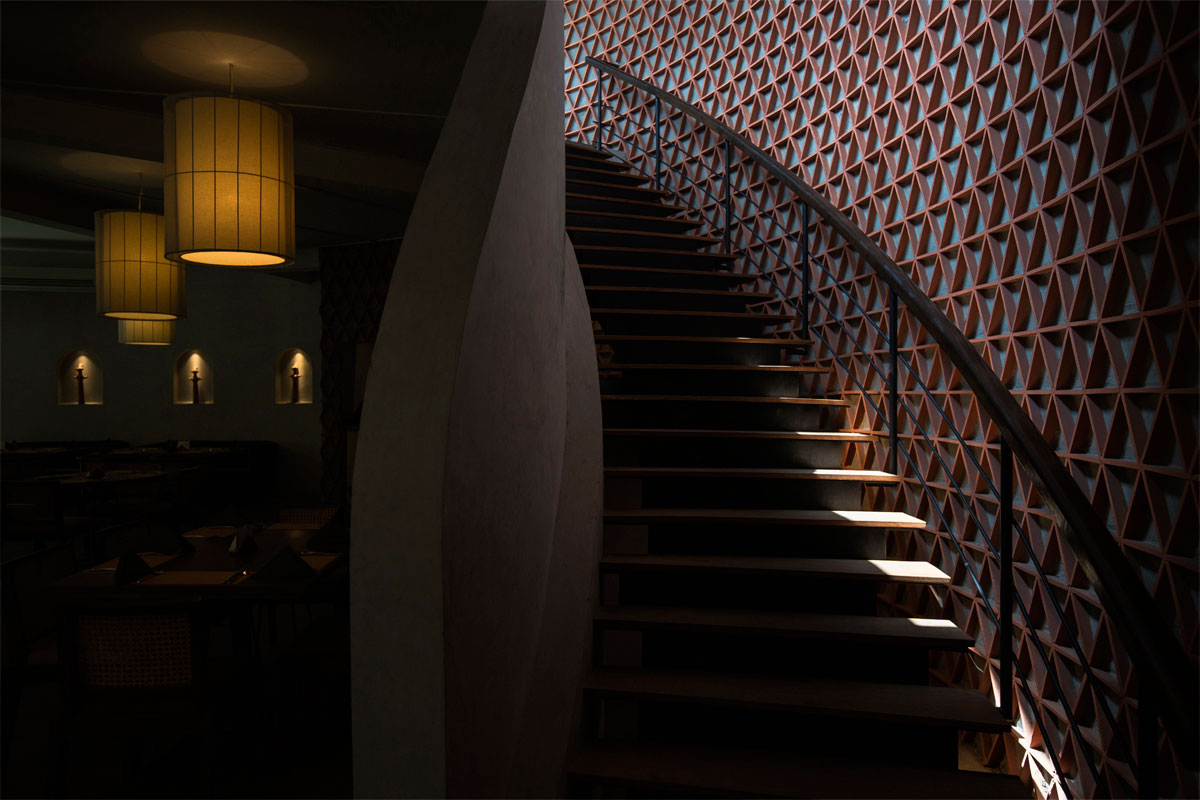
Terracotta tiles, a key feature of the design, have been used on both corridor and rooftop shades and also on a feature wall in the interior. Louvered windows, commonly known as khorkhori, have been installed. Wood and cane furniture have been used as was commonly seen back in grandmother’s houses. Lanterns made of clay, cane and fabric were all made by local artisans.
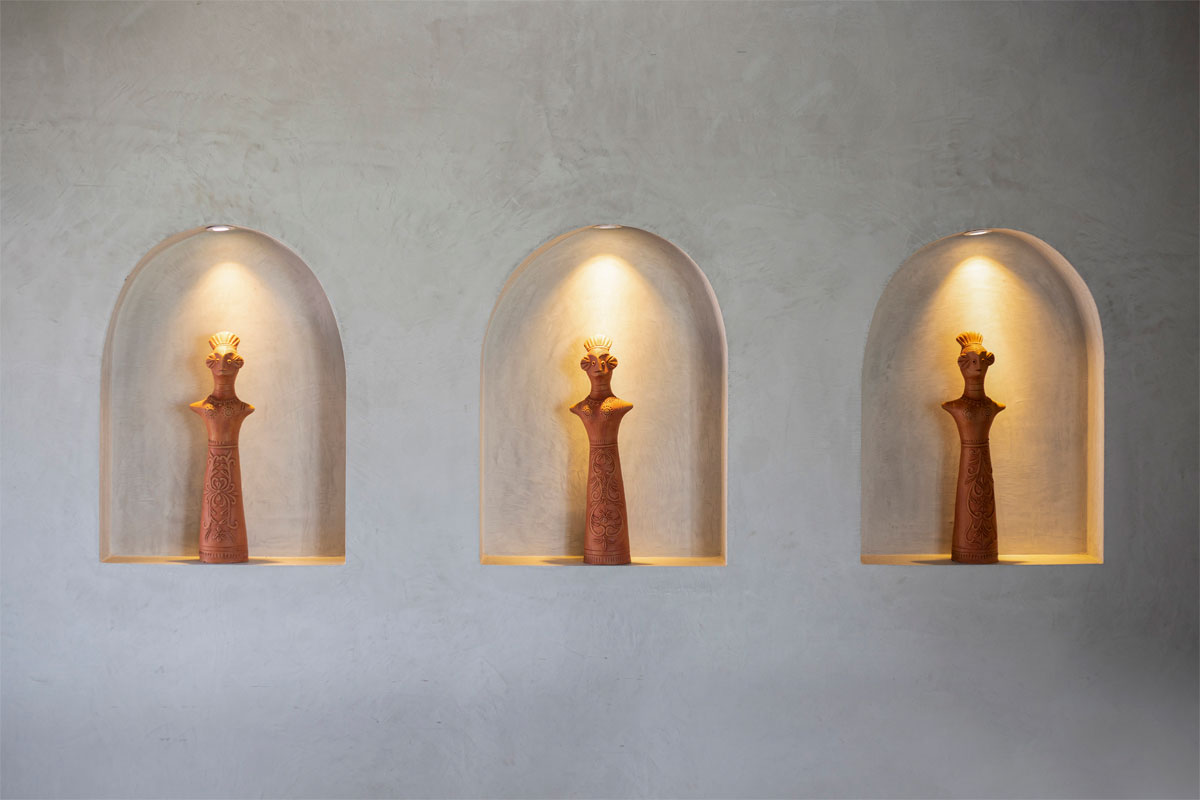
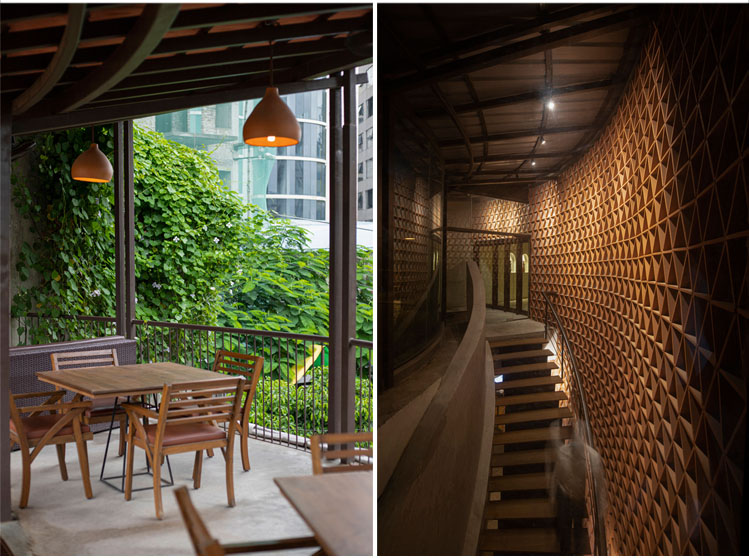
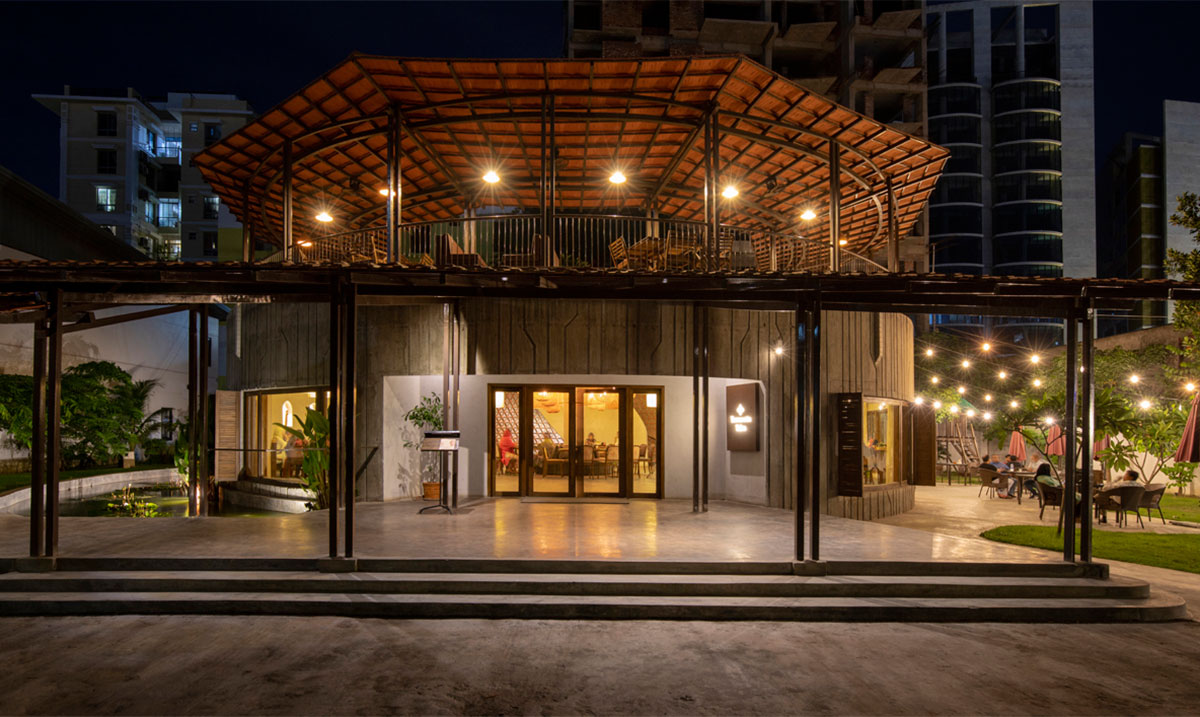
All the corners inside are rounded to express the softness of mud houses. Staircase was designed as though someone had crafted it with clay. Tepa Putu, dolls made of clay are placed in niches, as seen in a mud house. Clay lampshades are placed on the semi shaded roof top on the first floor. Here, one can sit and enjoy the monsoon while sipping a cup of tea.
