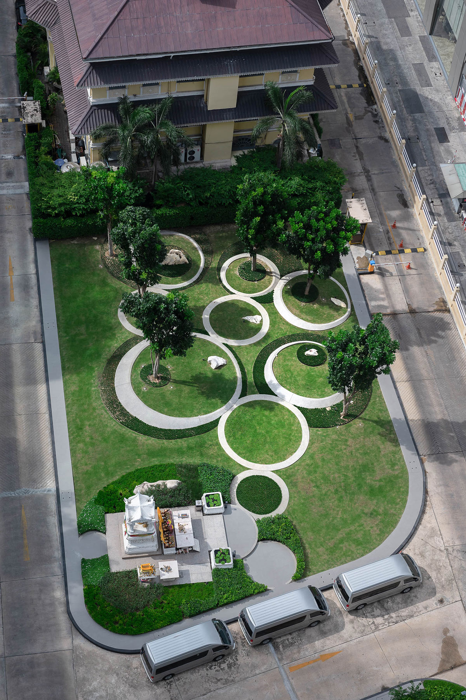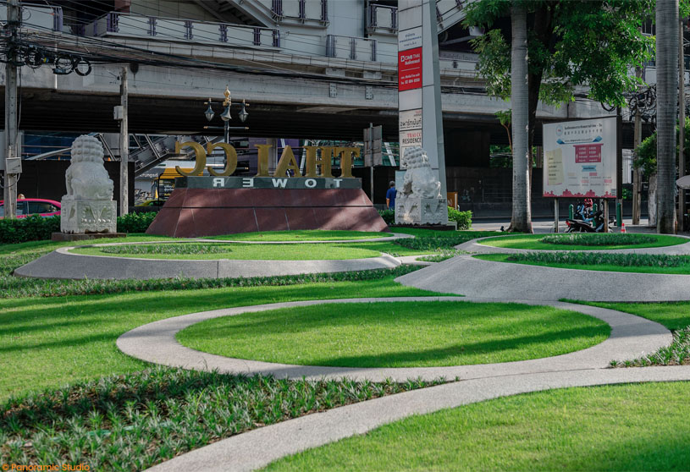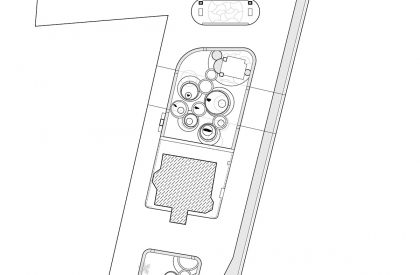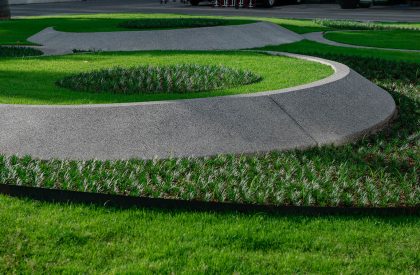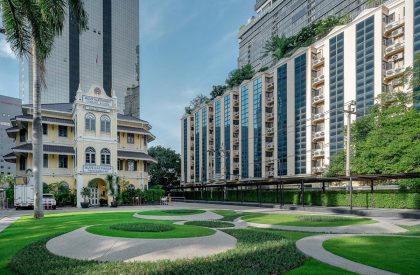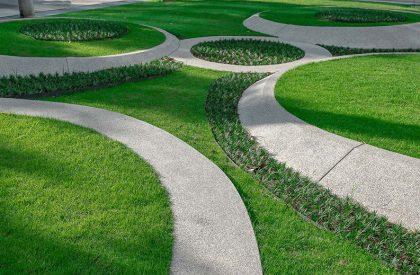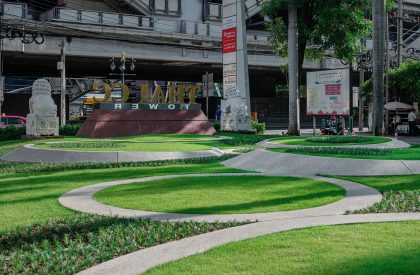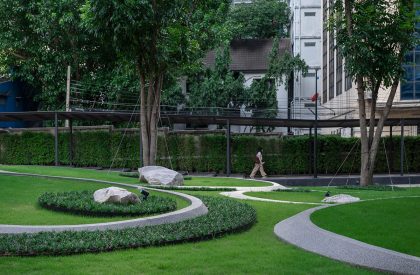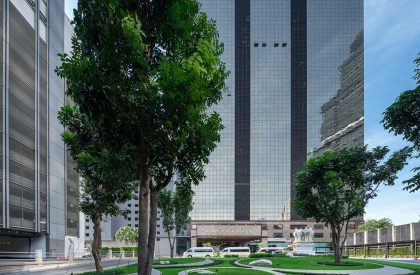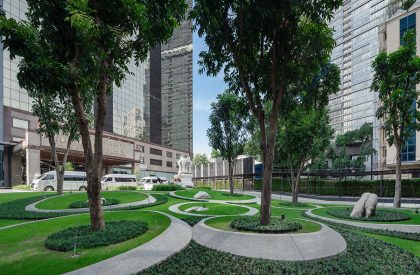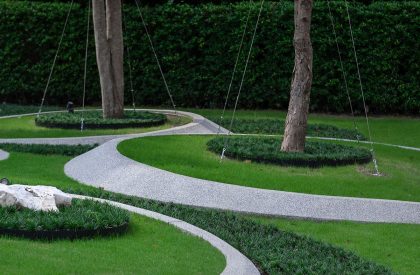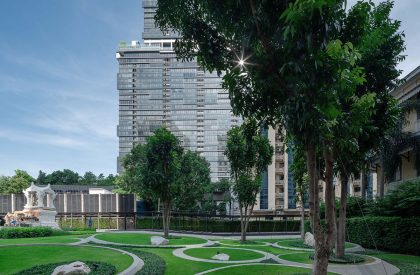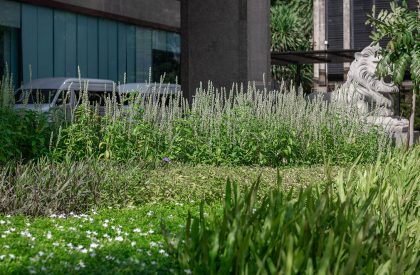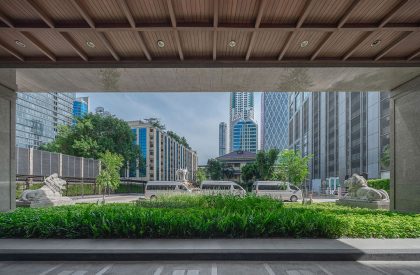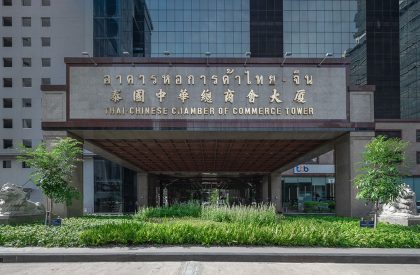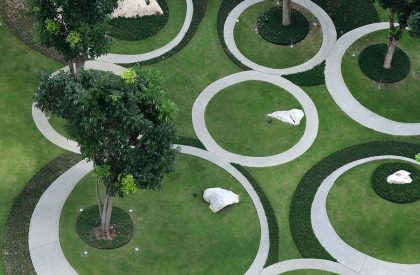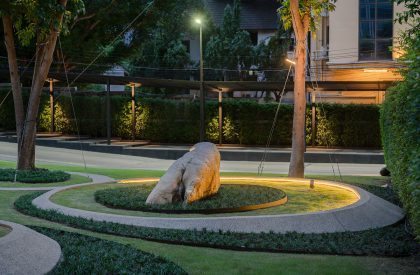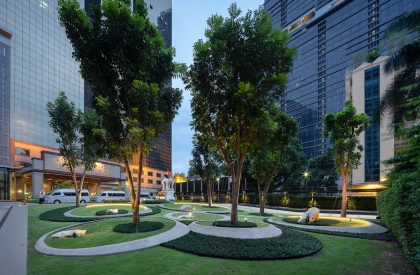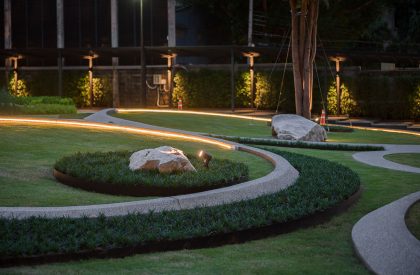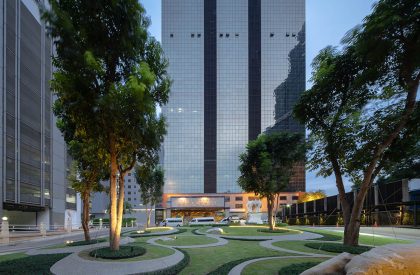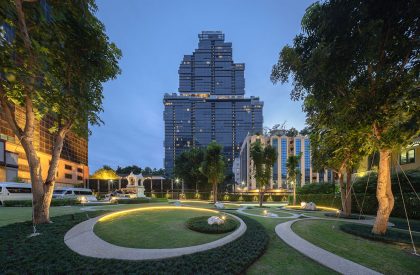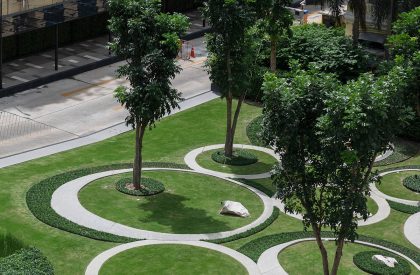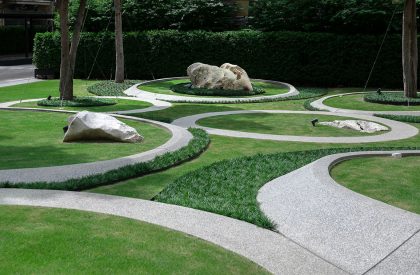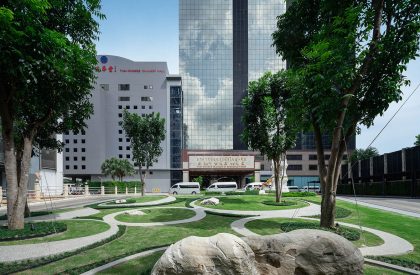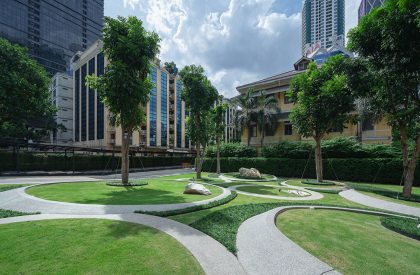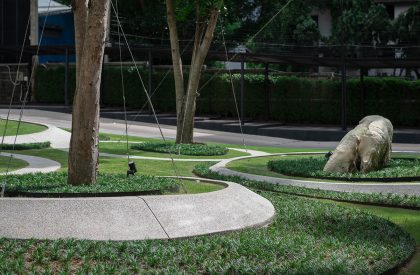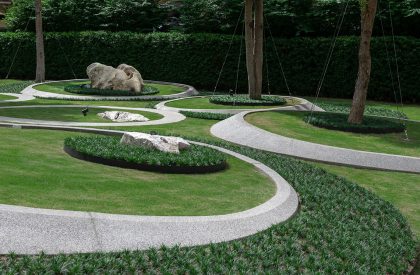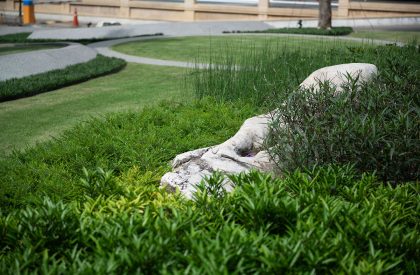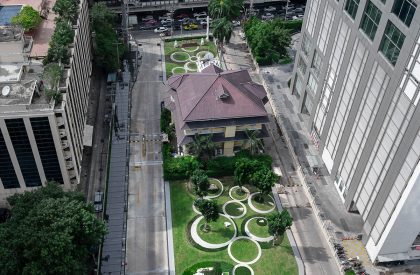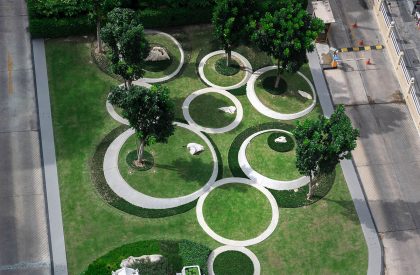Excerpt: Thai CC Tower Park, designed by Studio NDT, is a garden that became a verdant focal point, providing a positive stimulation to the mind by functioning as a visual retreat for those who work or live nearby and commuters aboard the Skytrain. The minimalistic design approach of Feng Shui used for the shape of water was symbolized as raindrops on the surface of calm waters through Circular ripples, consisting of manicured shrubs, sculptural trees, and concrete curbs flowing throughout the garden.
Project Description
[Text as submitted by architect] “Gardens of metaphors” Located within the Central Business District of Bangkok, the Thai Chinese Camber (Thai CC) Tower overlooks a parcel of the green area which is prominently divided into two by the Blue Elephant Cooking School & Restaurant, a heritage building, and vehicular access.
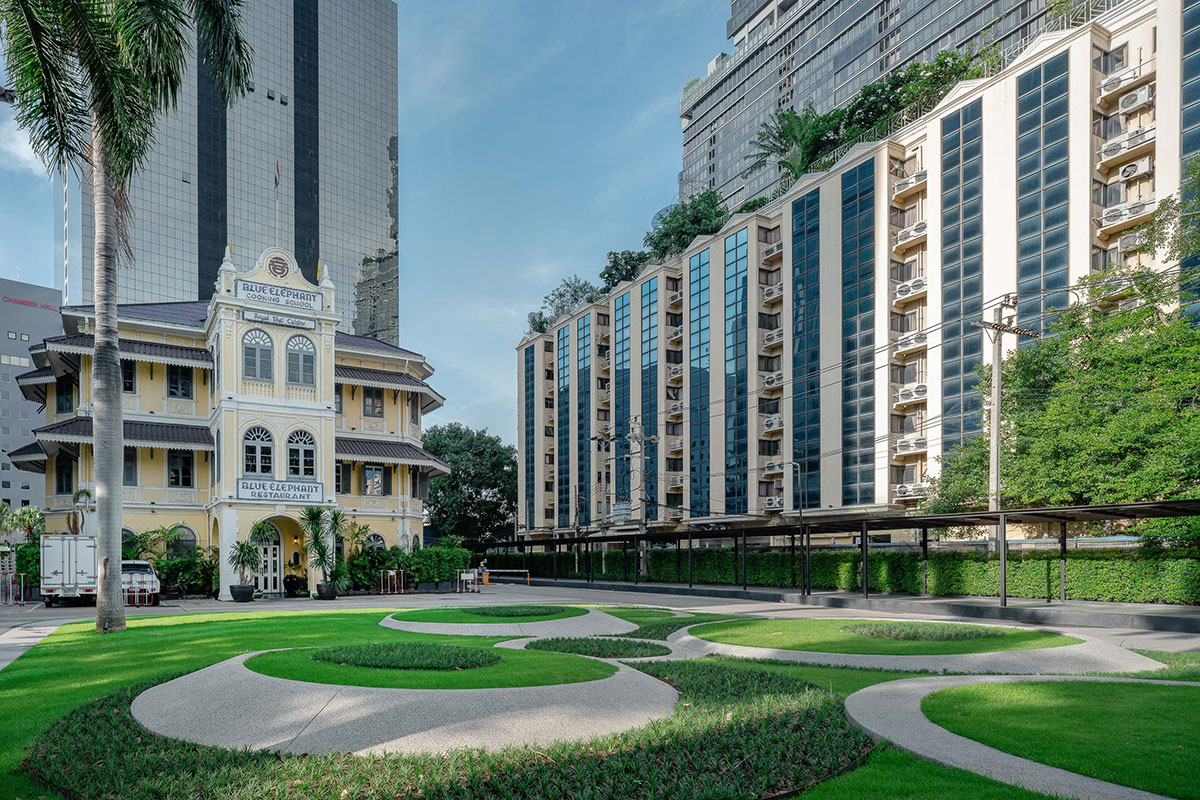
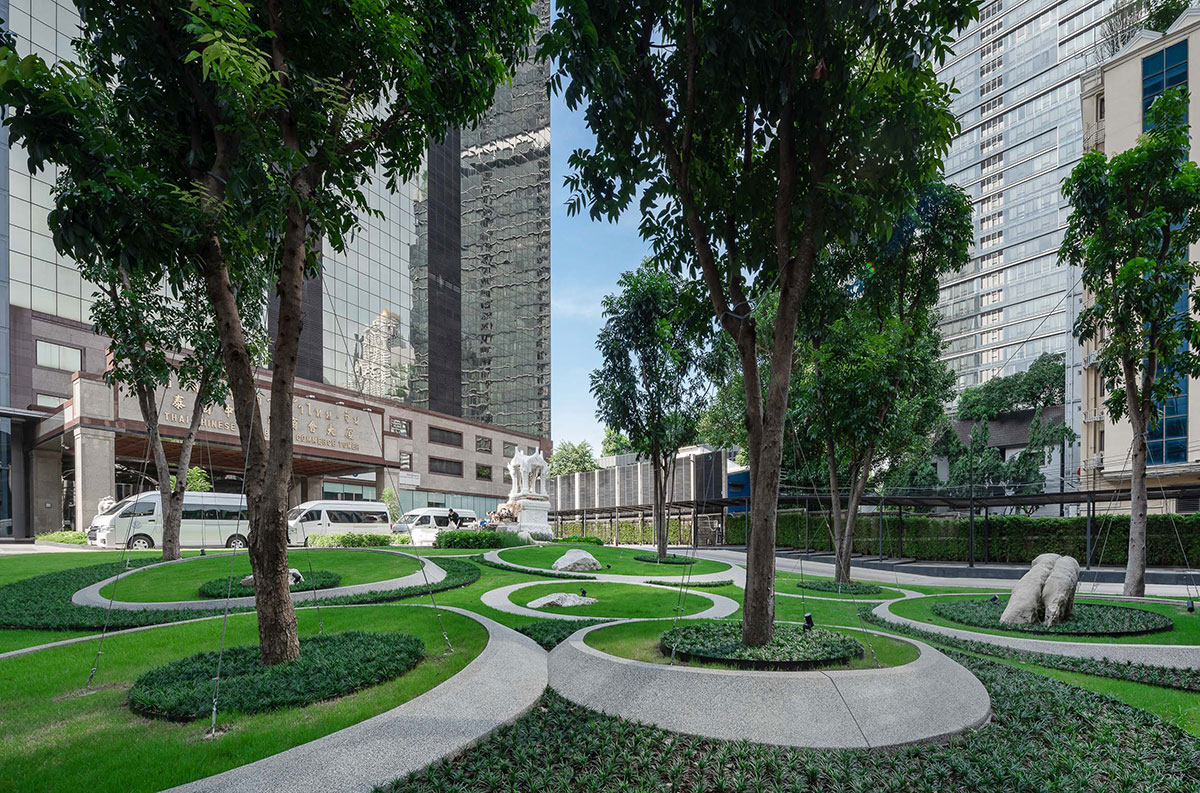
By studying the surroundings and space available, a certain similarity is shared with the site and the ancient Chinese communal architecture of “Siheyuan”. The traditional quadrangle compound houses a central courtyard which is surrounded by houses on each side, akin to how the landscape area is flanked by towering buildings and the Surasak skytrain station on all four sides.
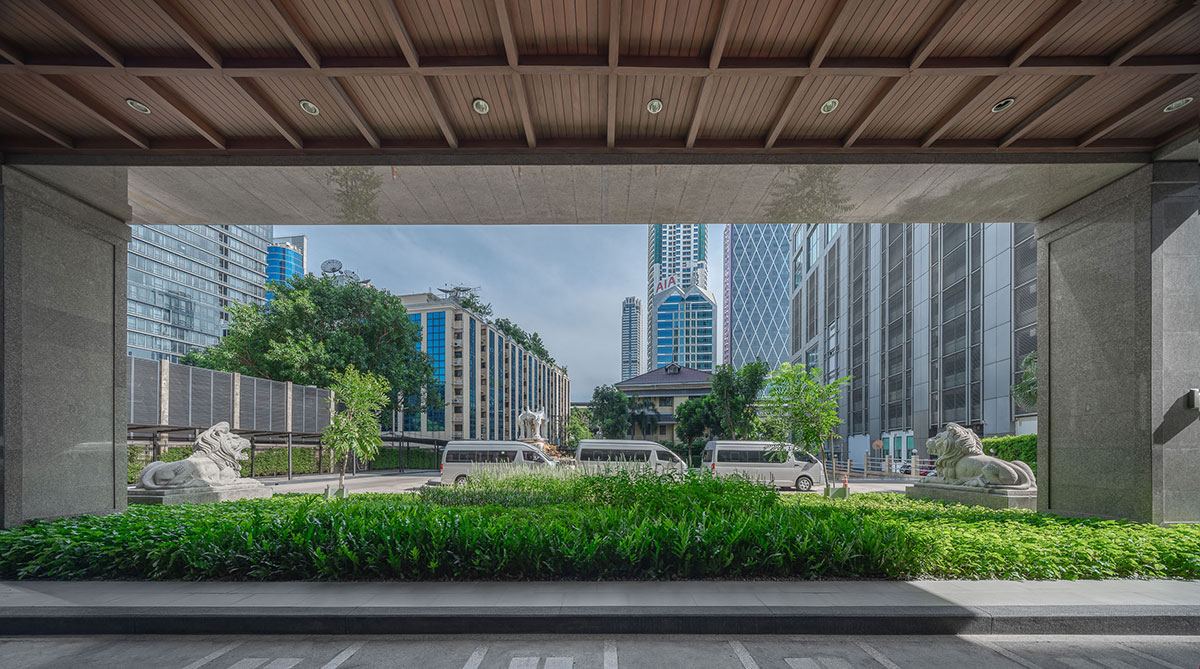
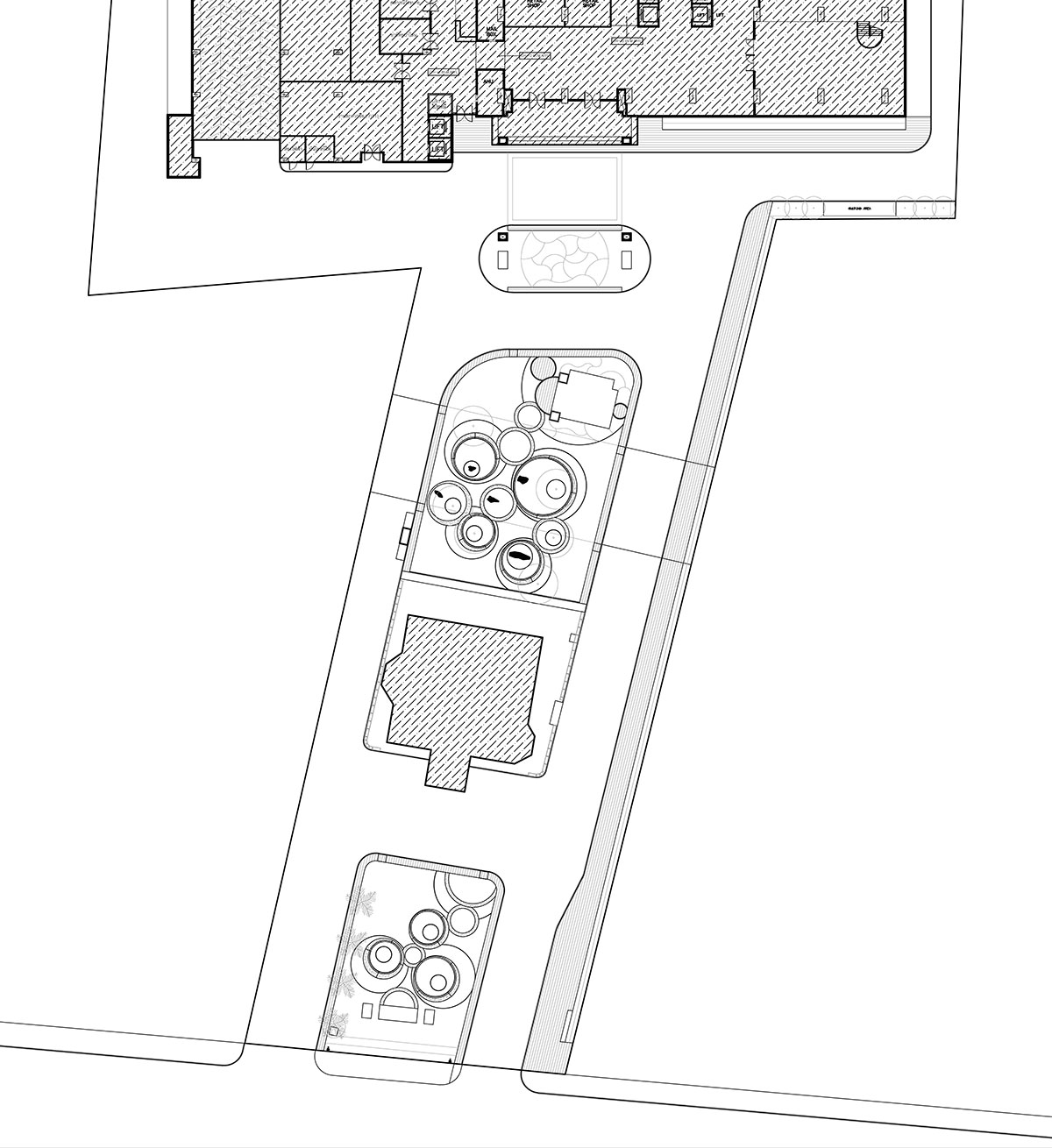
The Welcoming Courtyard, facing the main road, symbolizes the front garden, a welcoming entrance, a gateway leading to the heritage building and the Main Courtyard which extends further out as you traverse towards Thai CC Tower. As a shared space, the courtyard is a communal area, where the residents of “Siheyuan” gather and socialize. Likewise, we envision the gardens to be a verdant focal point, providing a positive stimulation to the mind by functioning as a visual retreat for those who work or live nearby and commuters aboard the skytrain.
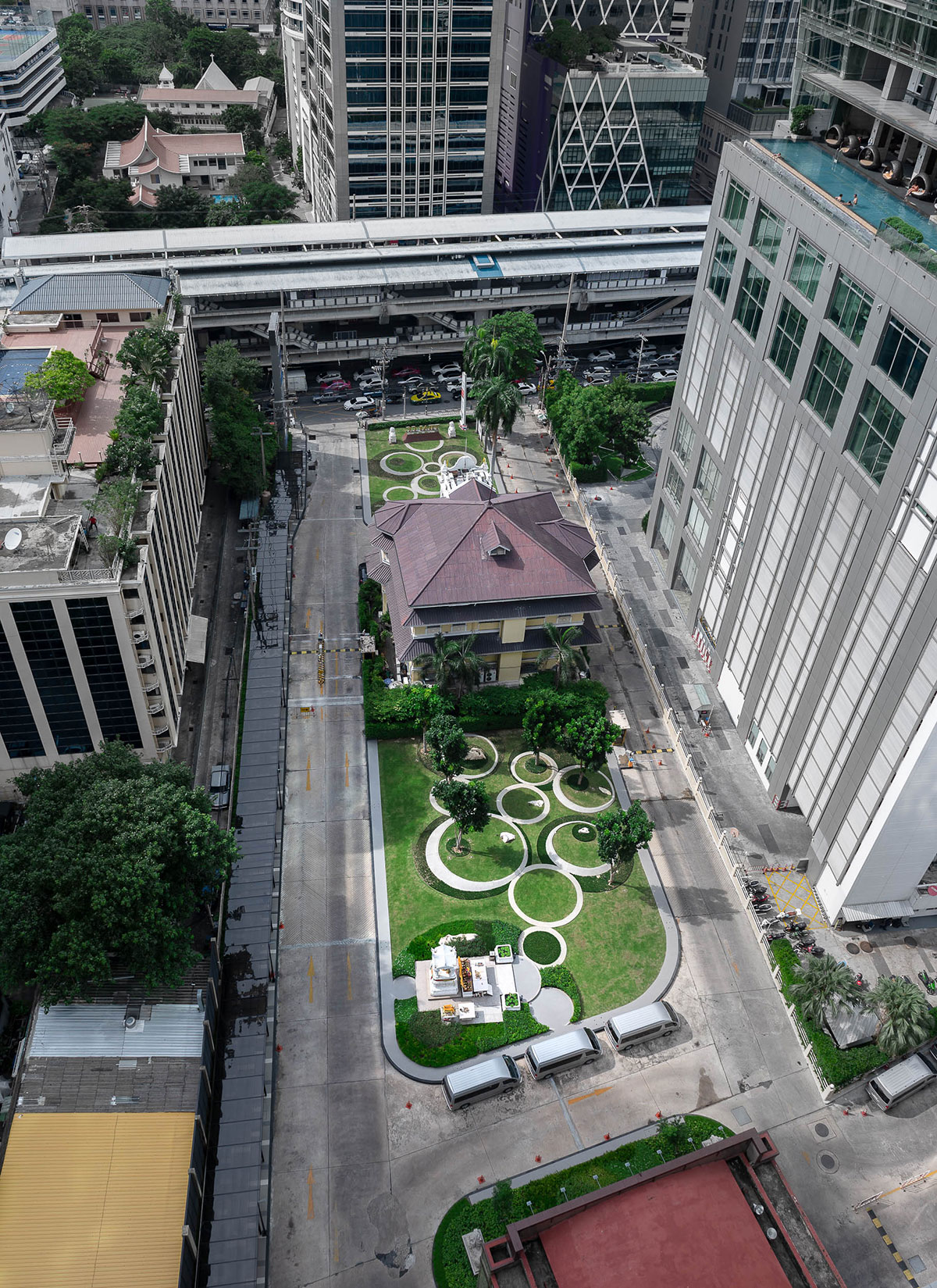
Paying homage to Chinese culture, in line with space planning, Feng Shui plays a vital role in the design approach. Water is often seen as indispensable in Feng Shui ideology, especially for areas in the front of the house, however, due to limitations of having water features in public spaces, a non-literal manifestation of water is required. We pondered how water can act as a medium, facilitating and ultimately shaping the art of the landscape. With a harmonious composition of hardscape and softscape resembling a Chinese scenery painting, the courtyard is set against the Thai CC Tower as a mountainous backdrop.
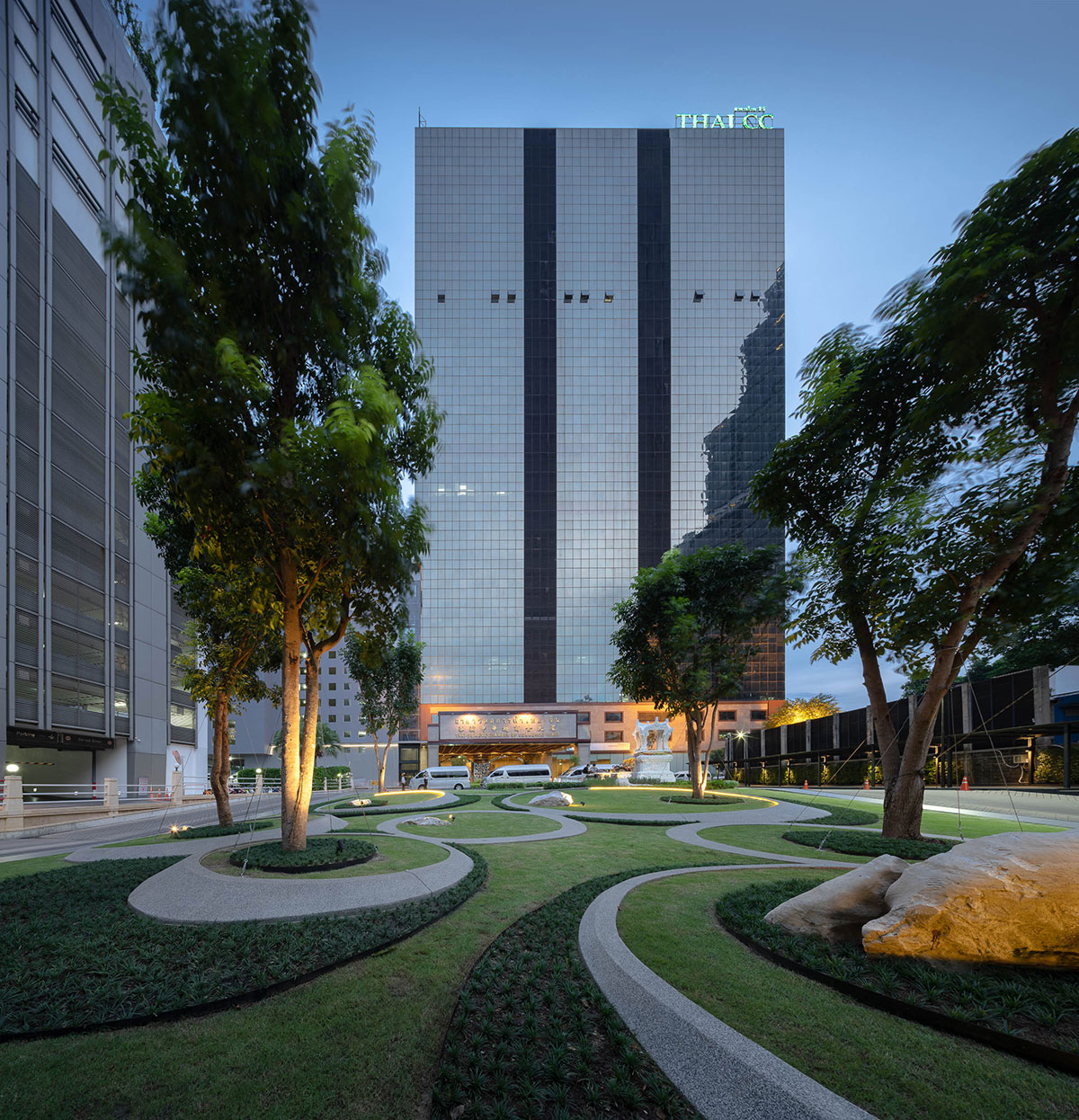
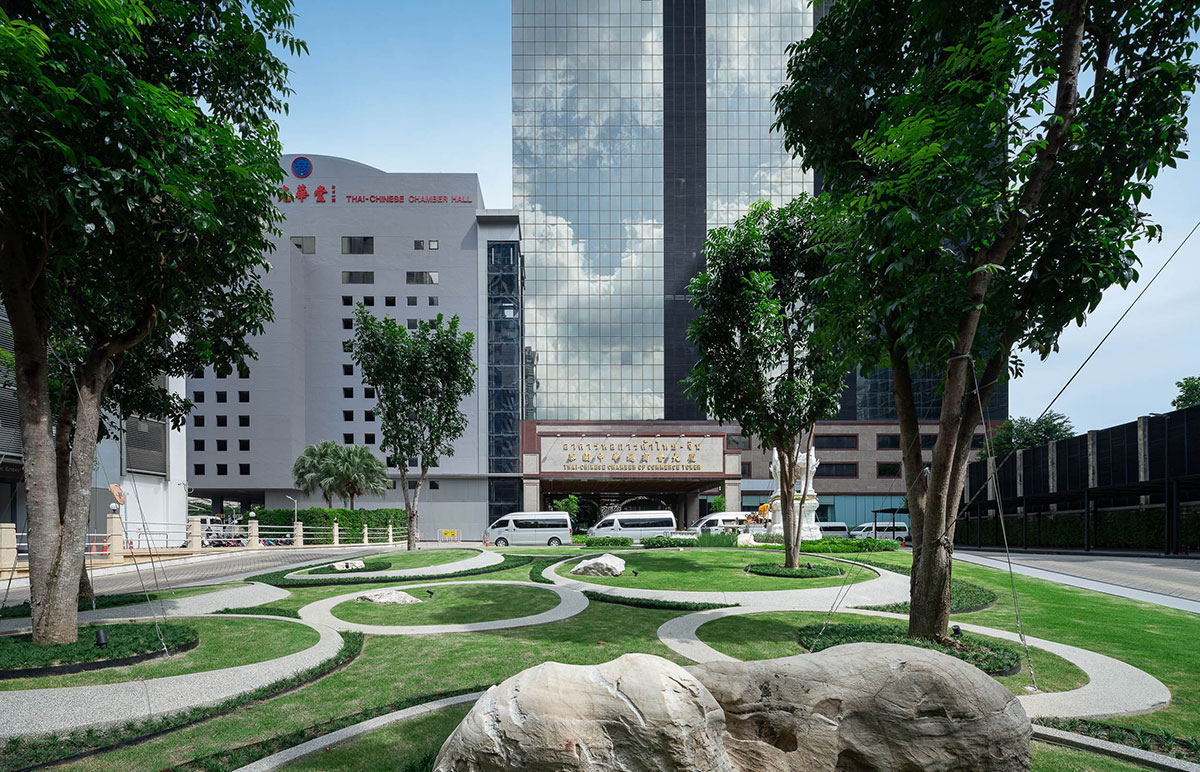
Through a minimalistic design approach, the shape of water was symbolized as raindrops on the surface of calm waters. Circular ripples consisting of manicured shrubs, sculptural trees, and concrete kerbs can be flowing throughout the garden. As night falls, lighting strips concealed within the kerbs exude a soft glow to emphasize the carefully placed Feng Shui stones as magnificent trees bask in strategically positioned uplighting.
