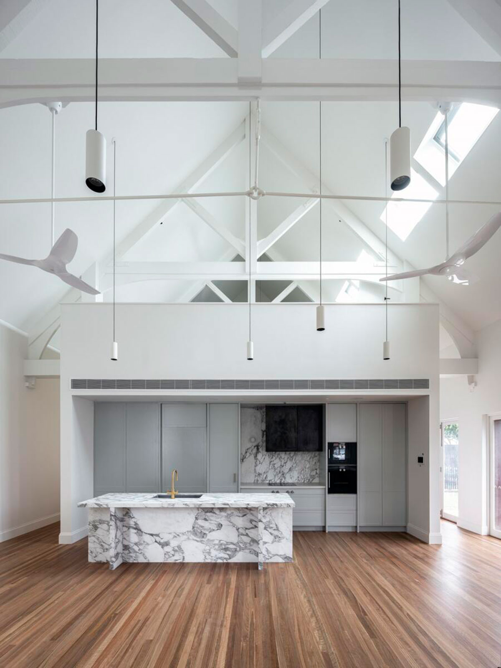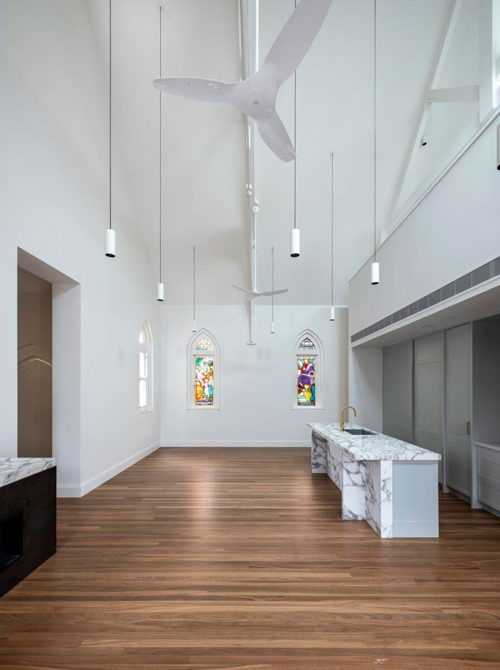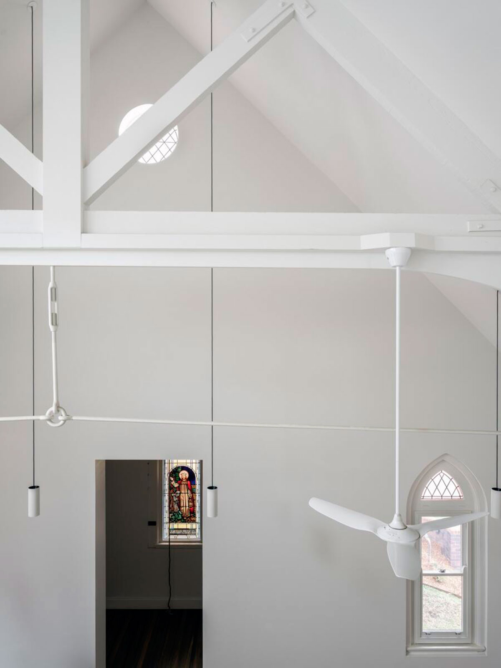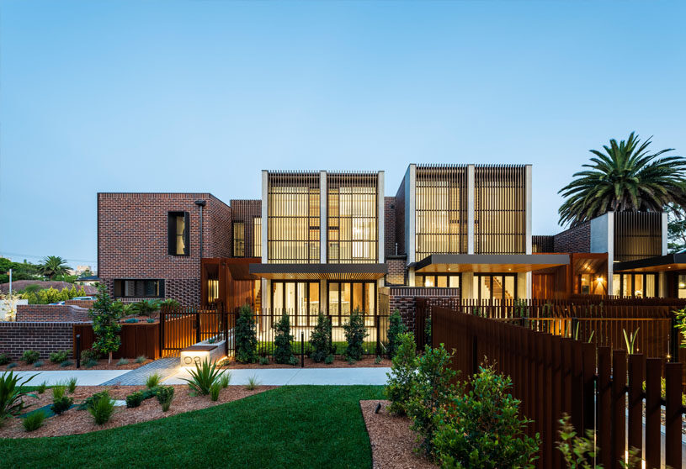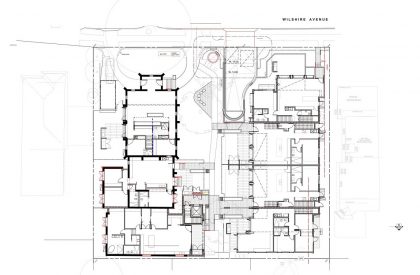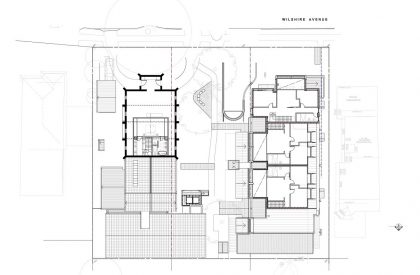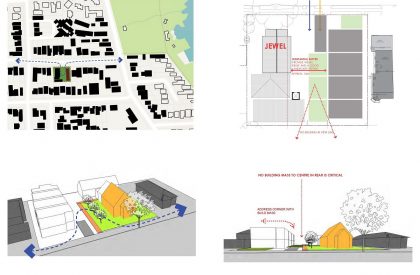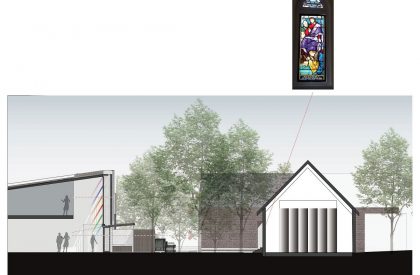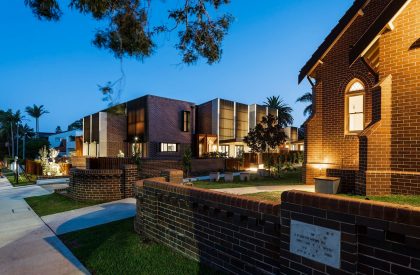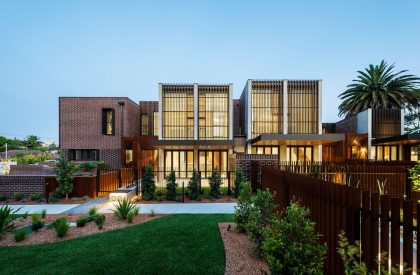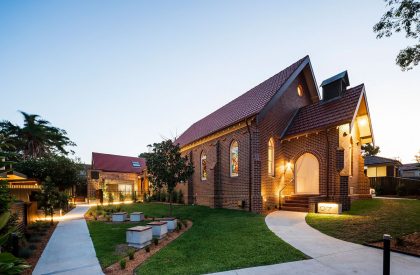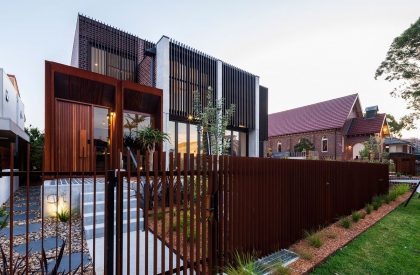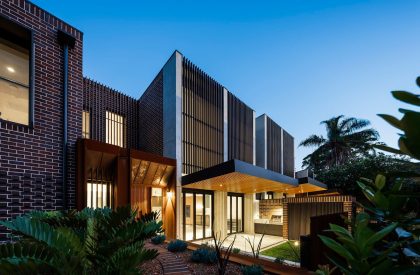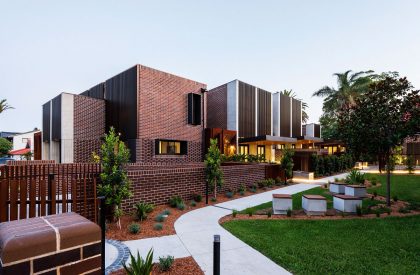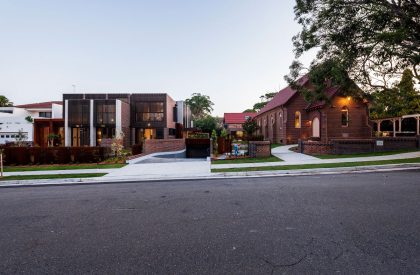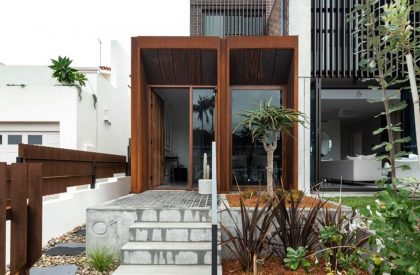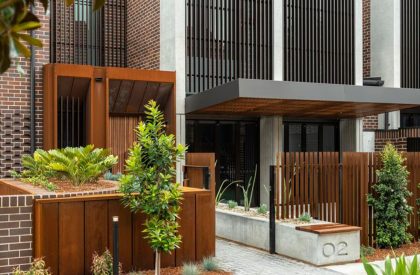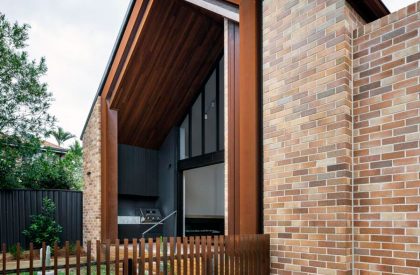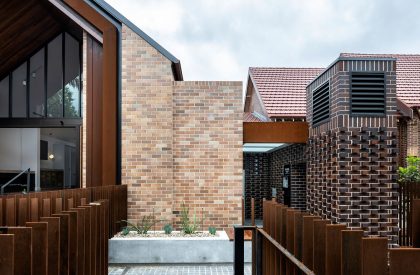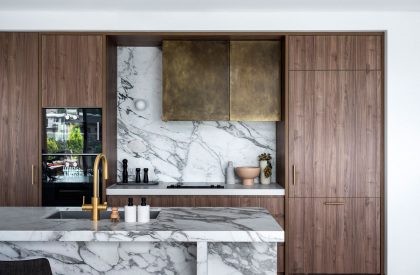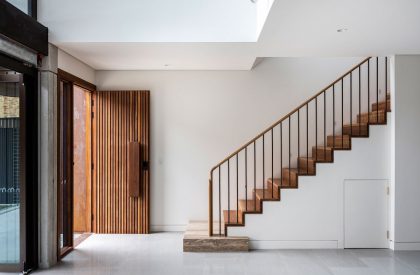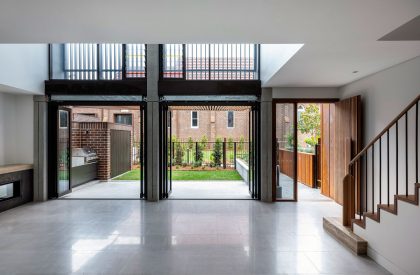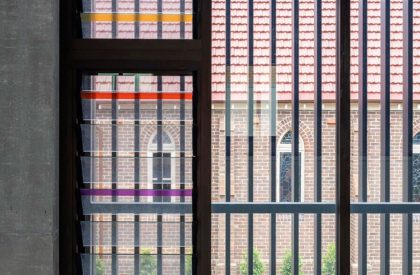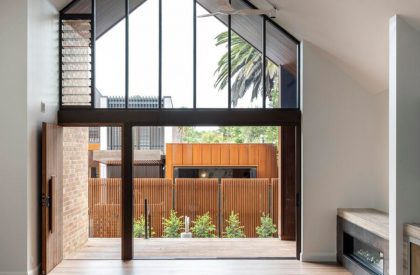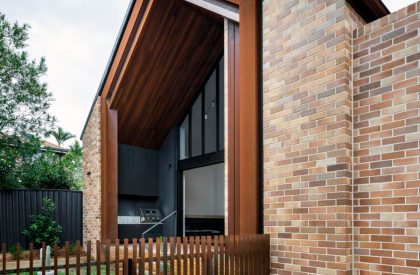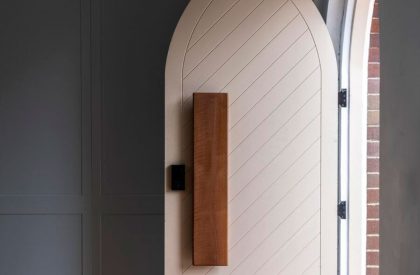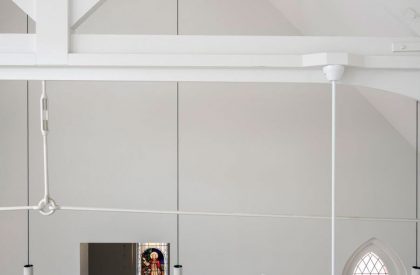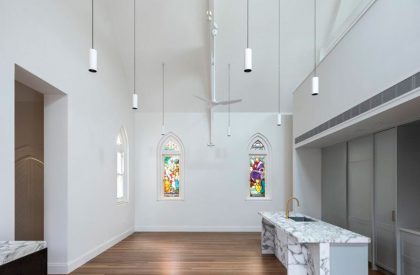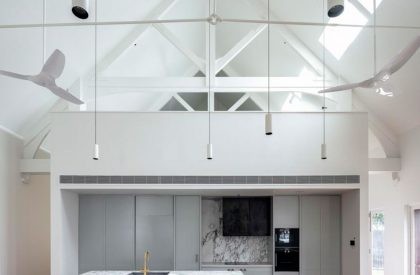Excerpt: The Abbey Cronulla, designed by AJH+, consists of an amalgamation of two lots containing a heritage-listed community. The proposal intensifies the site into seven homes to provide a new housing community. The existing dwellings are replaced with four new homes. Public seating beneath a tree and publicly accessible seats at the entry of each dwelling promote gathering and serendipitous interactions and continuing the sense of community on the site. The new dwellings built form responds to the surrounding context.
Project Description
[Text as submitted by architect] The Abbey Cronulla is located 300m from Shelley Beach. The project consists of an amalgamation of two lots containing a heritage listed community Church, Church support buildings and 2 dwellings sold by the Church establishment. The proposal intensifies the site into seven homes to provide a new housing community. The existing dwellings are replaced with four new homes. The heritage listed Church and support spaces are adapted into 3 dwellings.
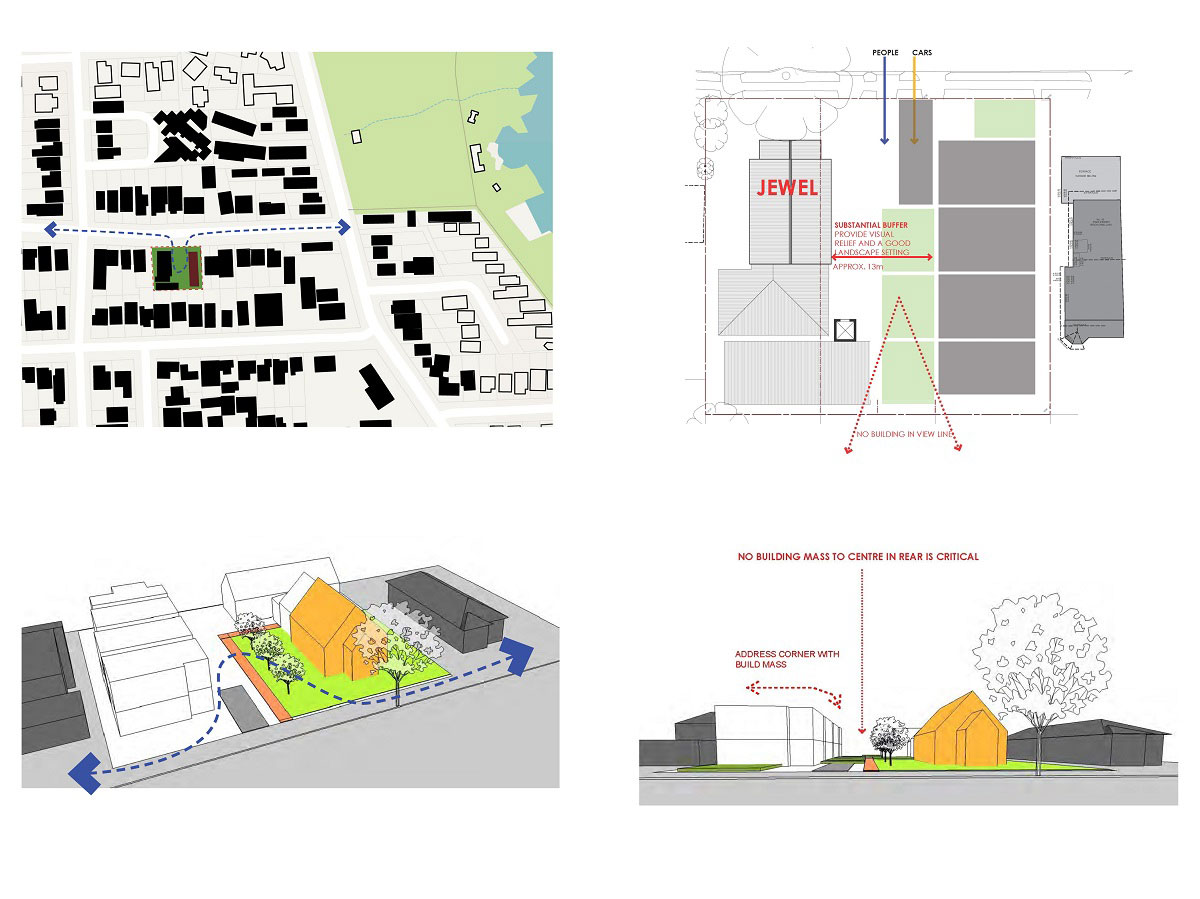
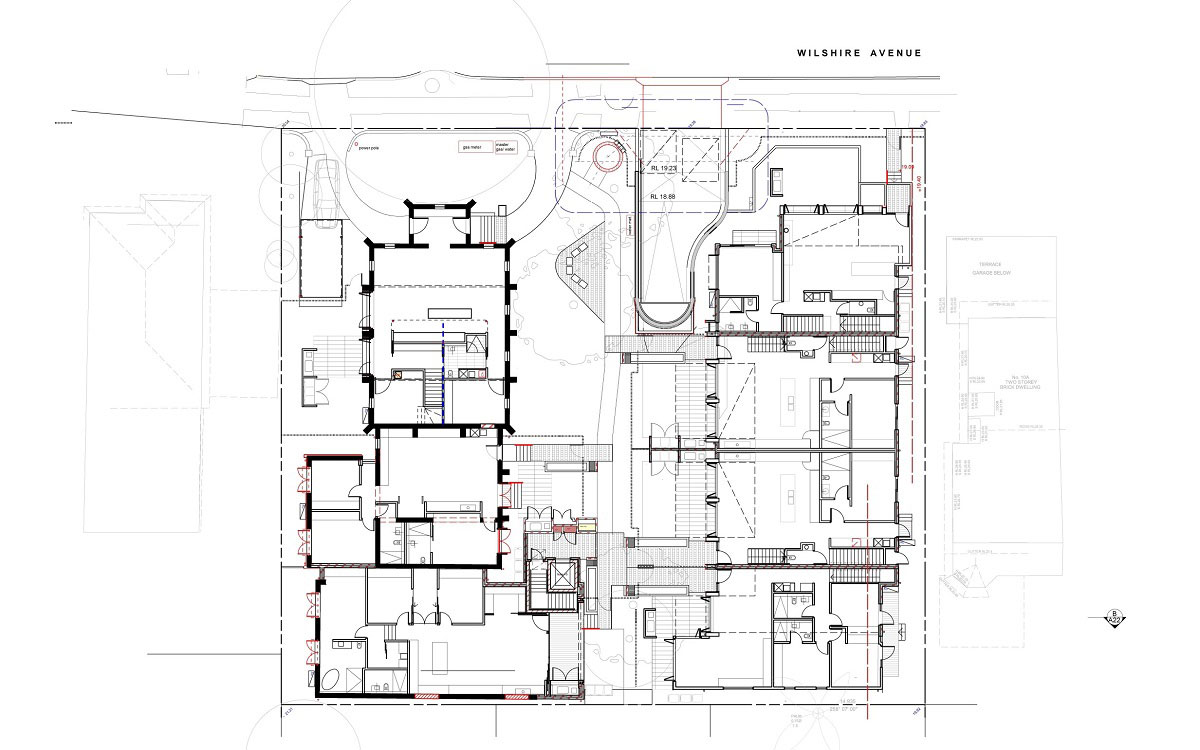
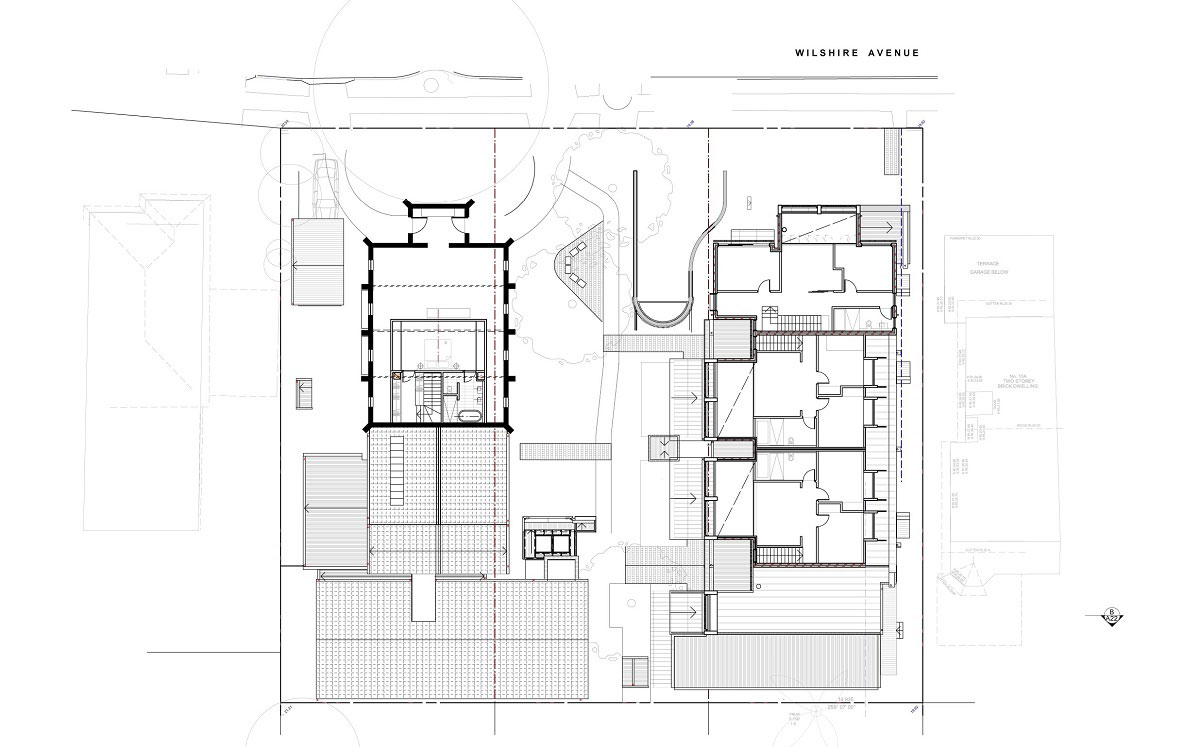
The Abbey celebrates the communal and maintains the public spirit of the Church and its external areas where all were once welcome for 90 years. This celebration is reinterpreted in the new community by introducing a publicly accessed landscaped courtyard covering approximately 30% of the site area. The same courtyard also provides the main access to all dwellings and lobby making it a genuine communal “heart” where all activity occurs. Public seating beneath a tree and a publicly accessible seats at the entry of each dwelling promote gathering and serendipitous interactions and continuing the sense of community on the site.
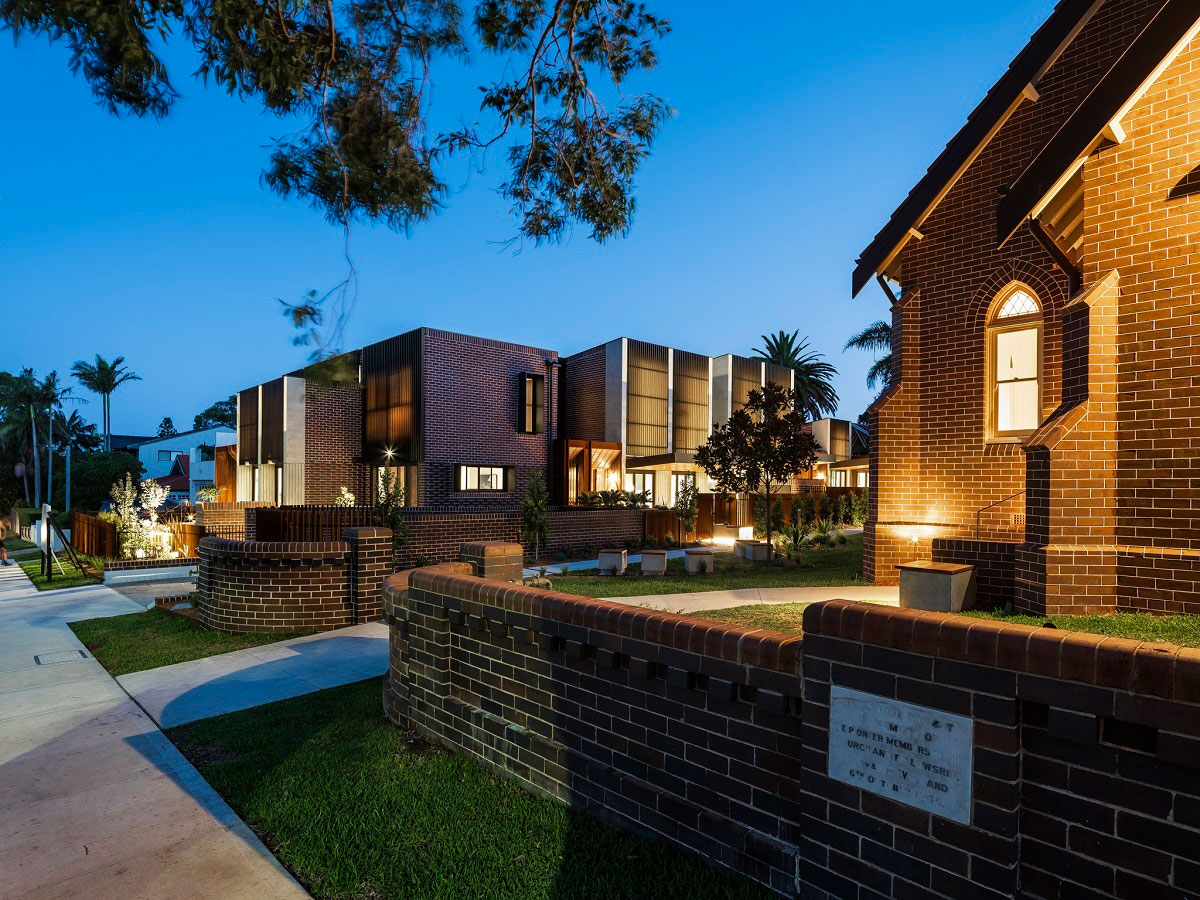
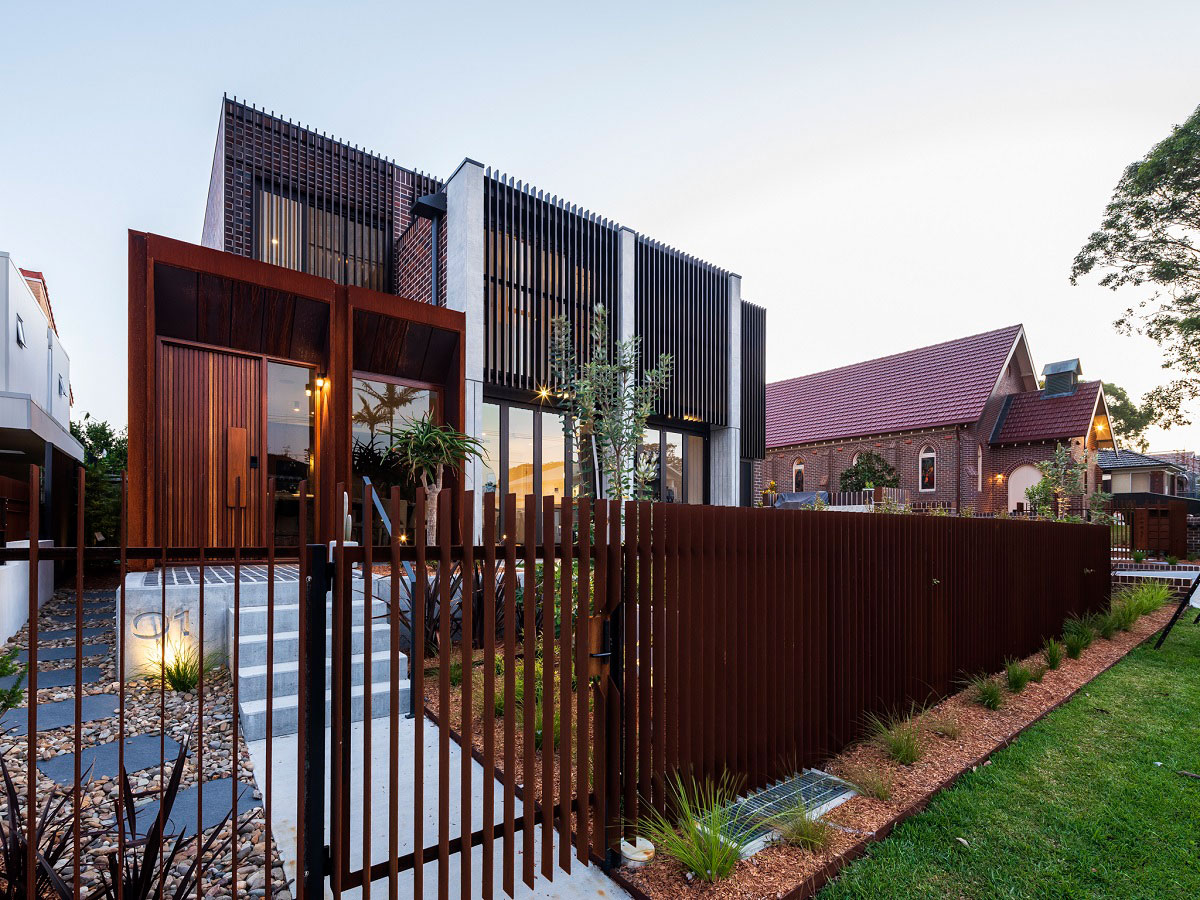
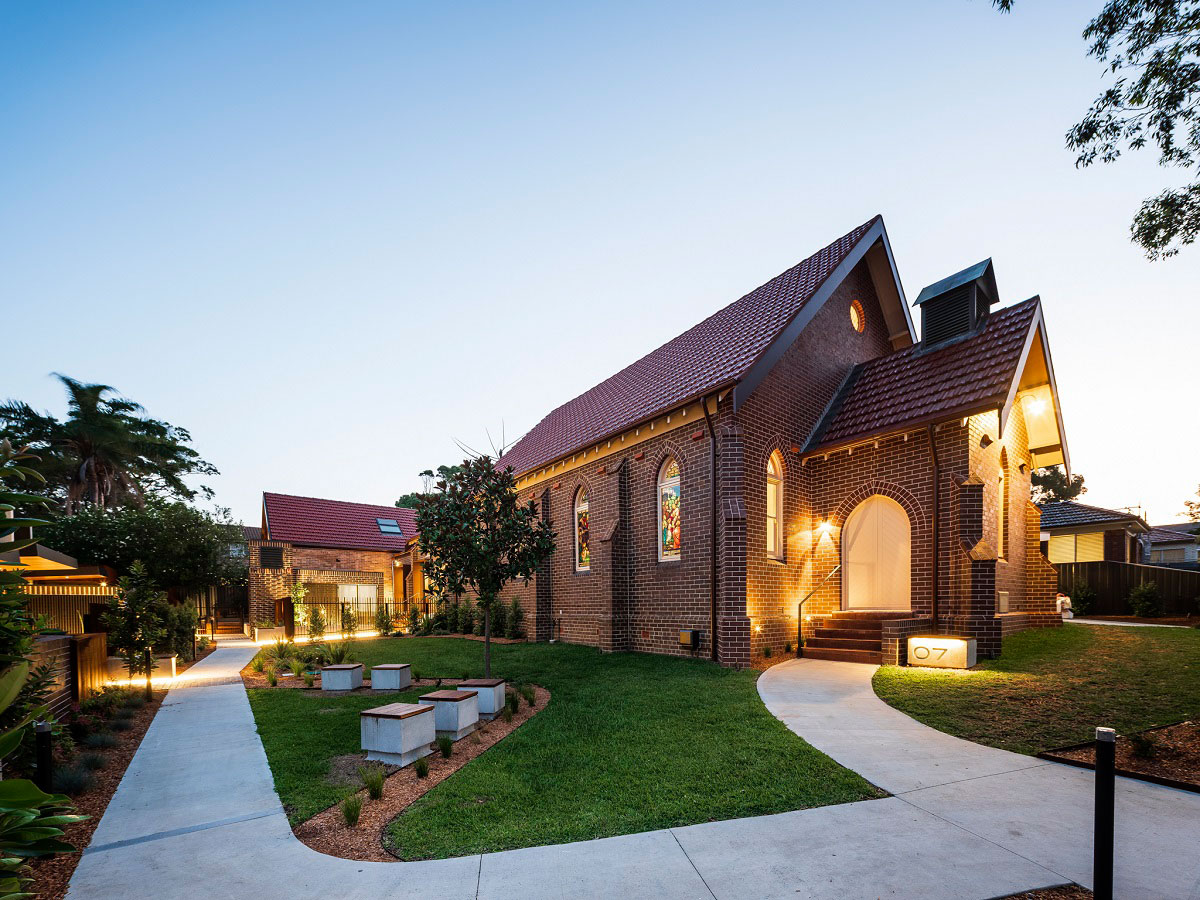
The site was configured by locating the new dwellings along the east boundary maximising the distance to the Church, framing the celebratory communal space whilst also providing a buffer between the new and existing built fabric. This separation provided the opportunity for the new dwellings to be clearly articulated as new additions on the site, scaled to suit the communal space and neighbours and promotes the use of landscape to invigorate the project. The new dwellings are orientated to “face” the Church with most dwellings viewing the Church from deep within via 7m high void facing the Church. The new dwellings alter the townhouse typology of “public” front yard- “private” backyard by combining both in the front yard. This allows for all dwellings to be participants in the public courtyard. The layers of privacy addressed through layering of significant lush landscaping, separation and fencing.
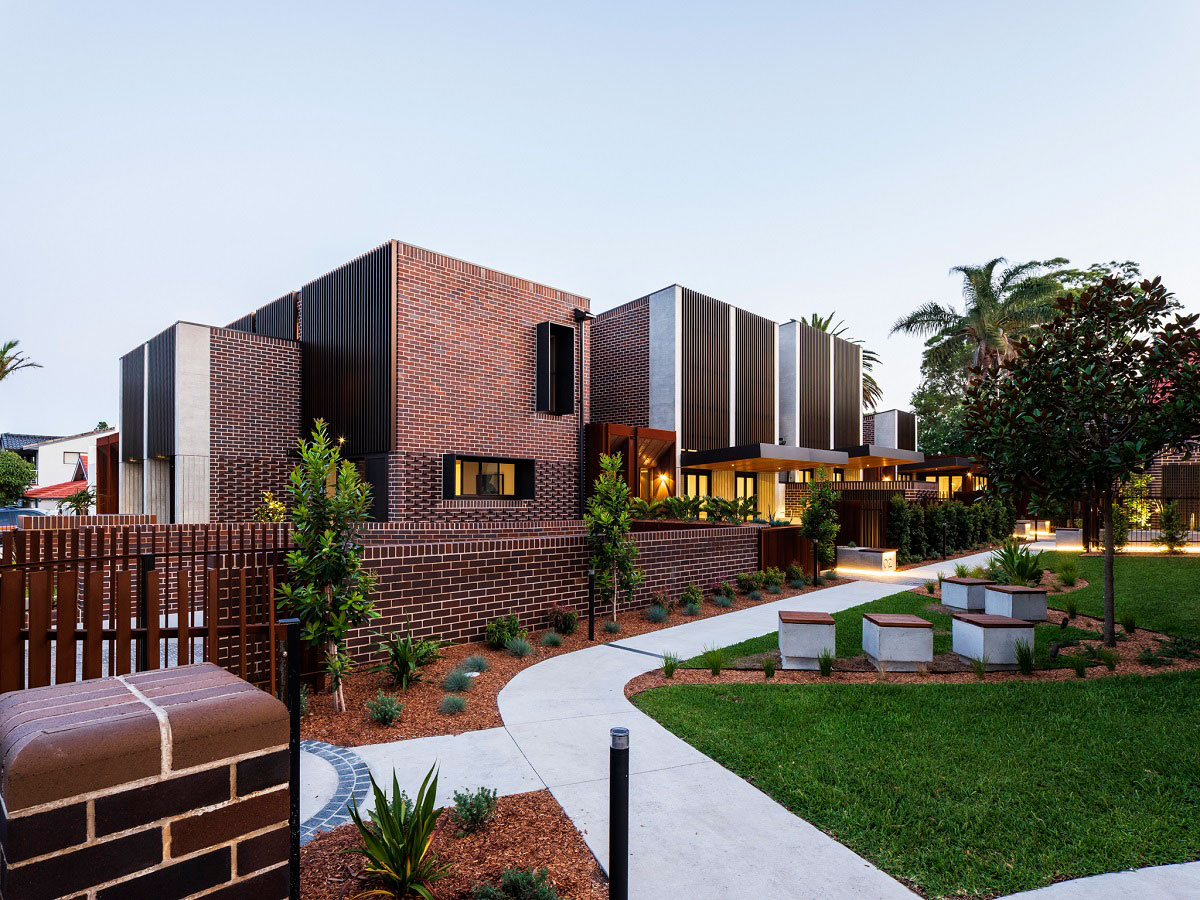
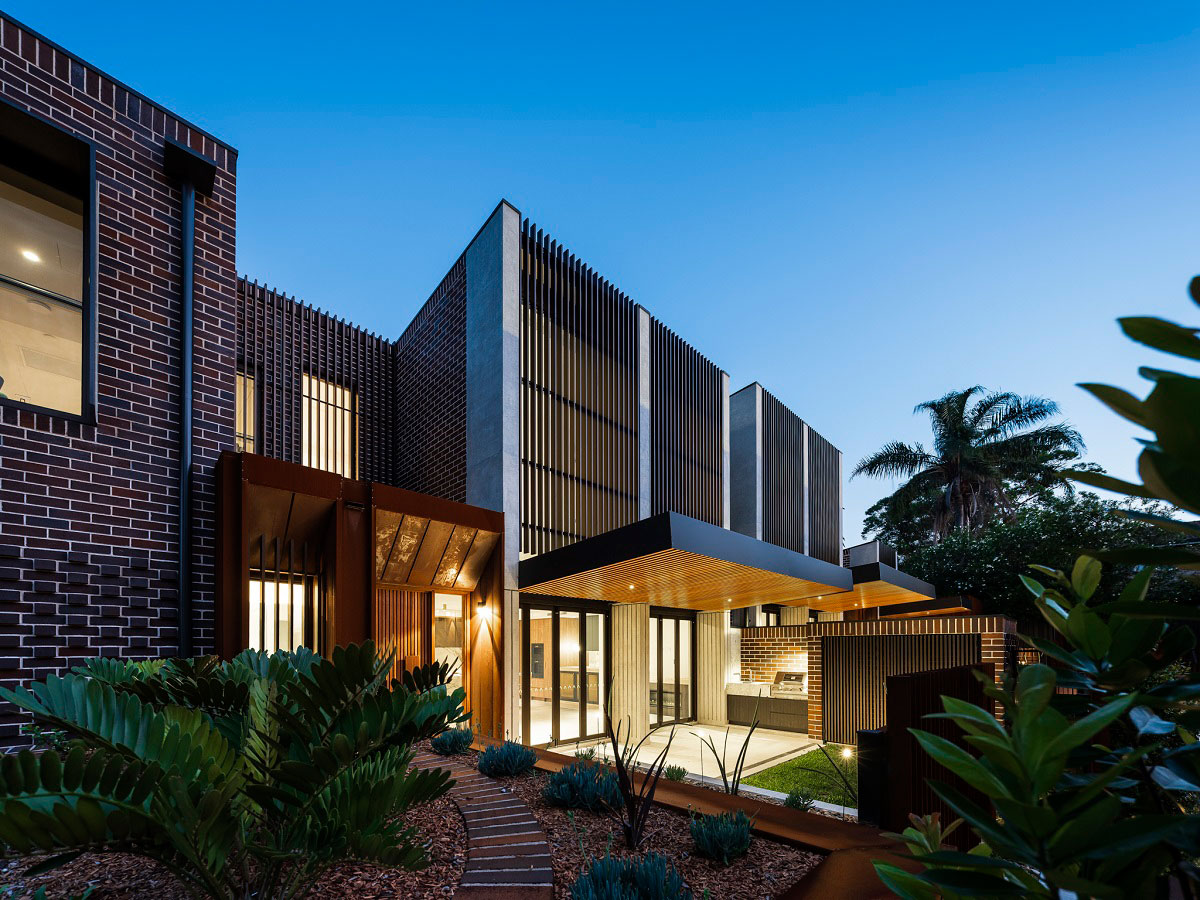
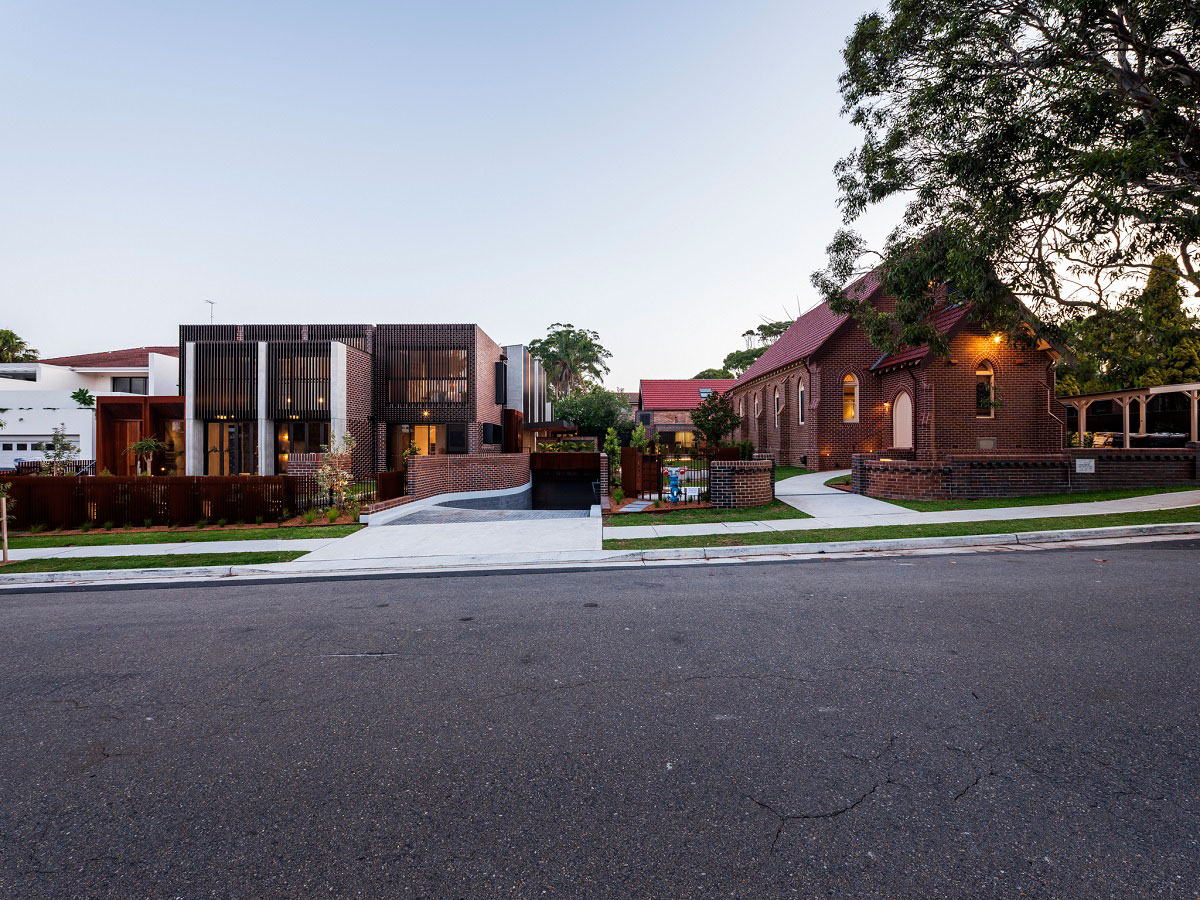
Church buildings are typically inward looking and minimise light entry to small, sharp doses adding to the religious drama and message. The built form maintains the existing Church and support buildings in their existing form. Minor incisions to the existing architecture are finished in a manner to clearly read as new works converting the appropriateness of the spaces to residential uses to improve daylight and ventilation. Rusted steel (Corten) has typically been utilised providing a sharp contrast to the existing brick and tile finishes. Internally the spaces within the Church are located within a “pod” structure having minimal contact with external walls allowing clear legibility of the overall spatial volumes and for the leadlight windows to act as hung “art”.
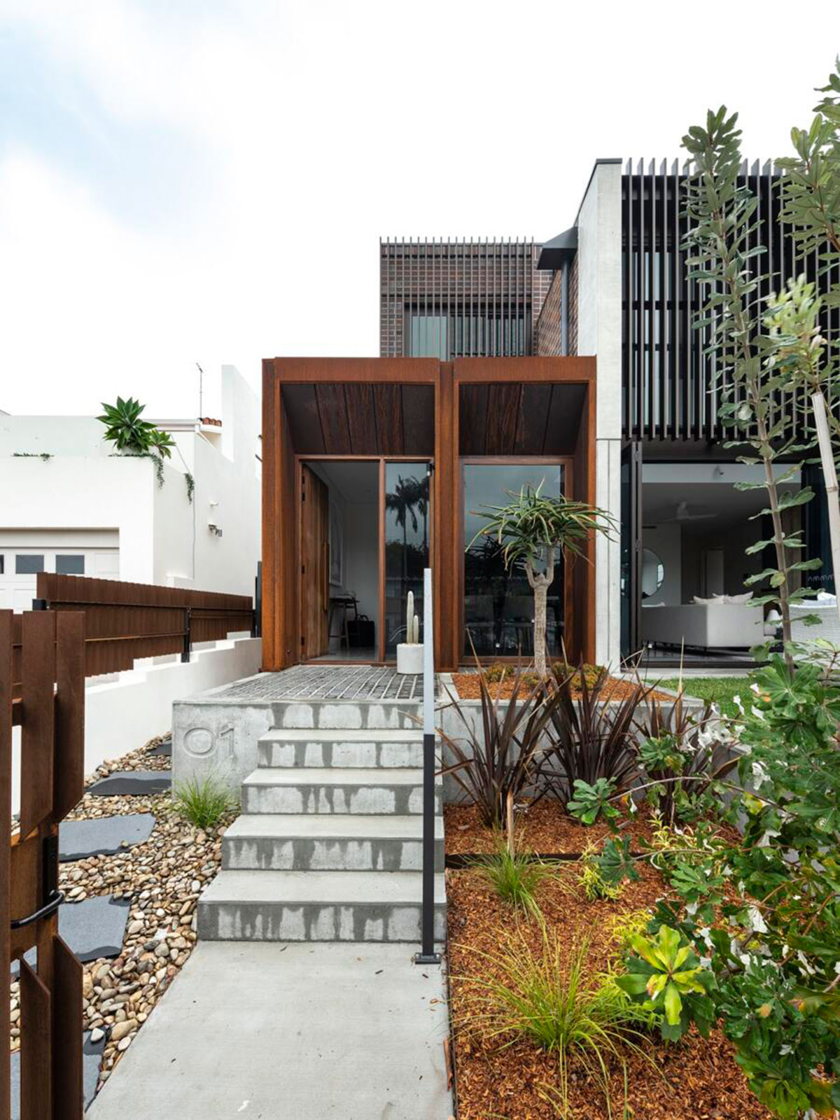
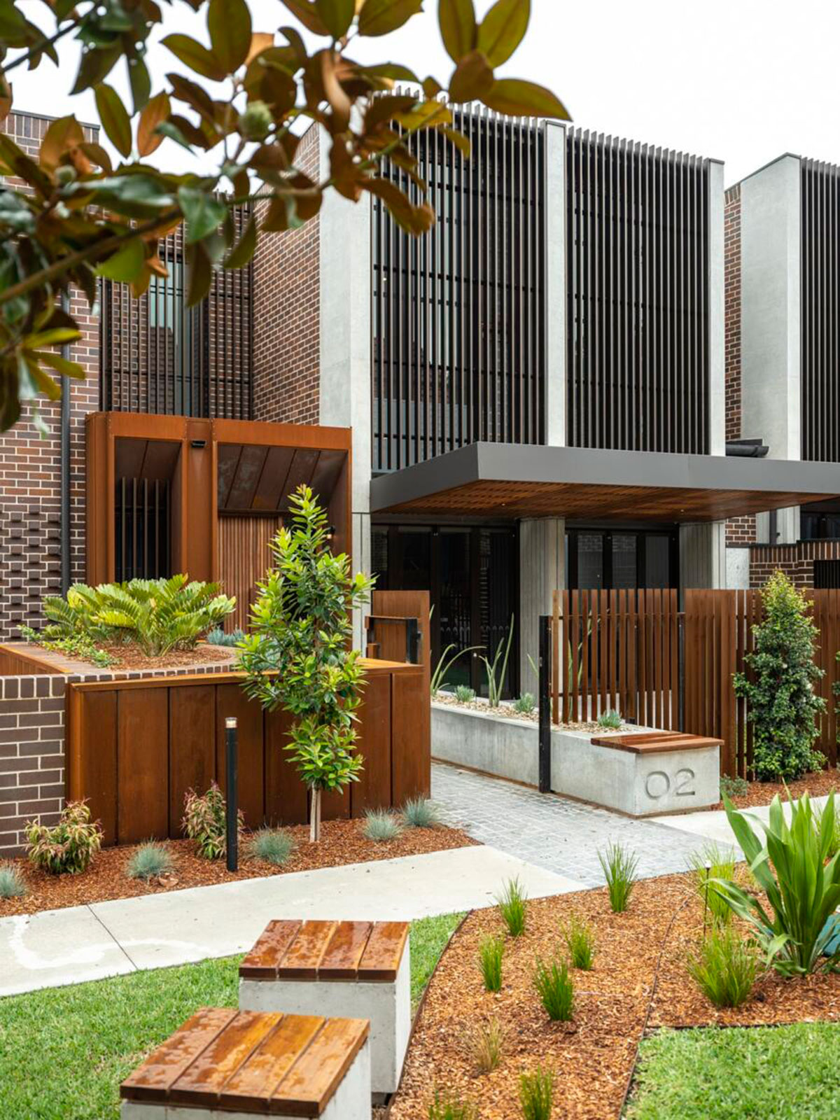
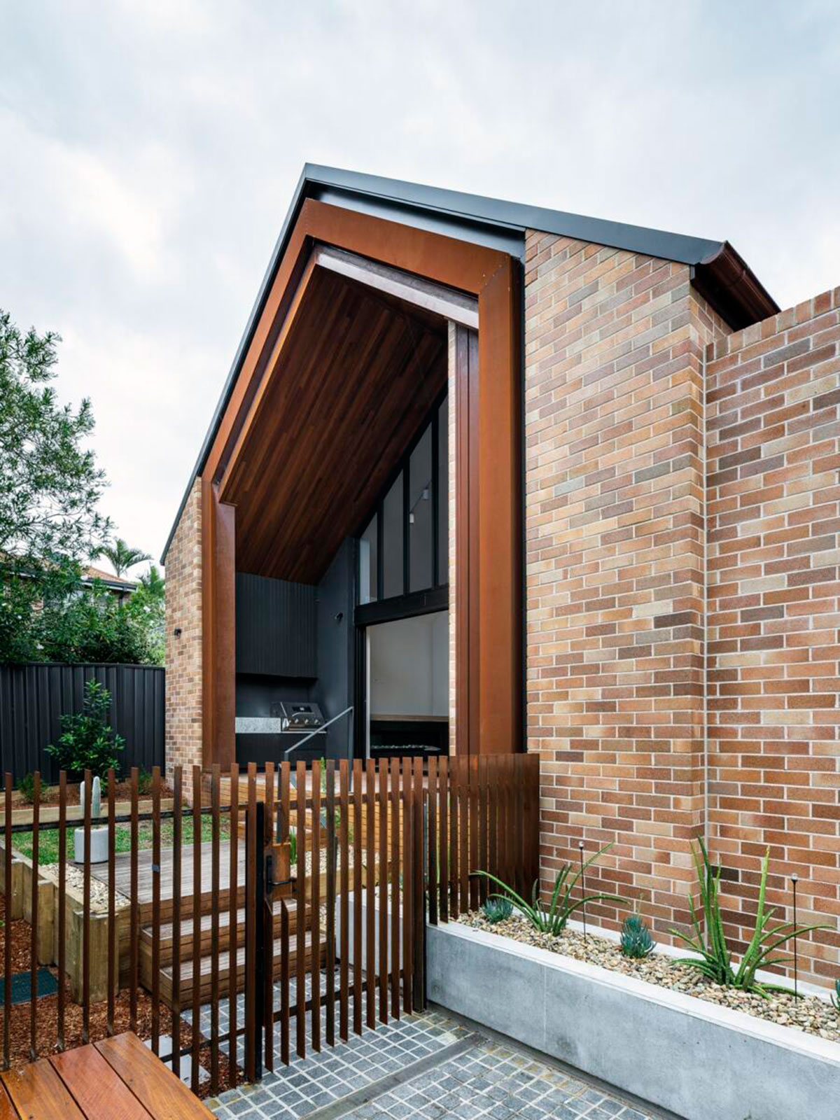
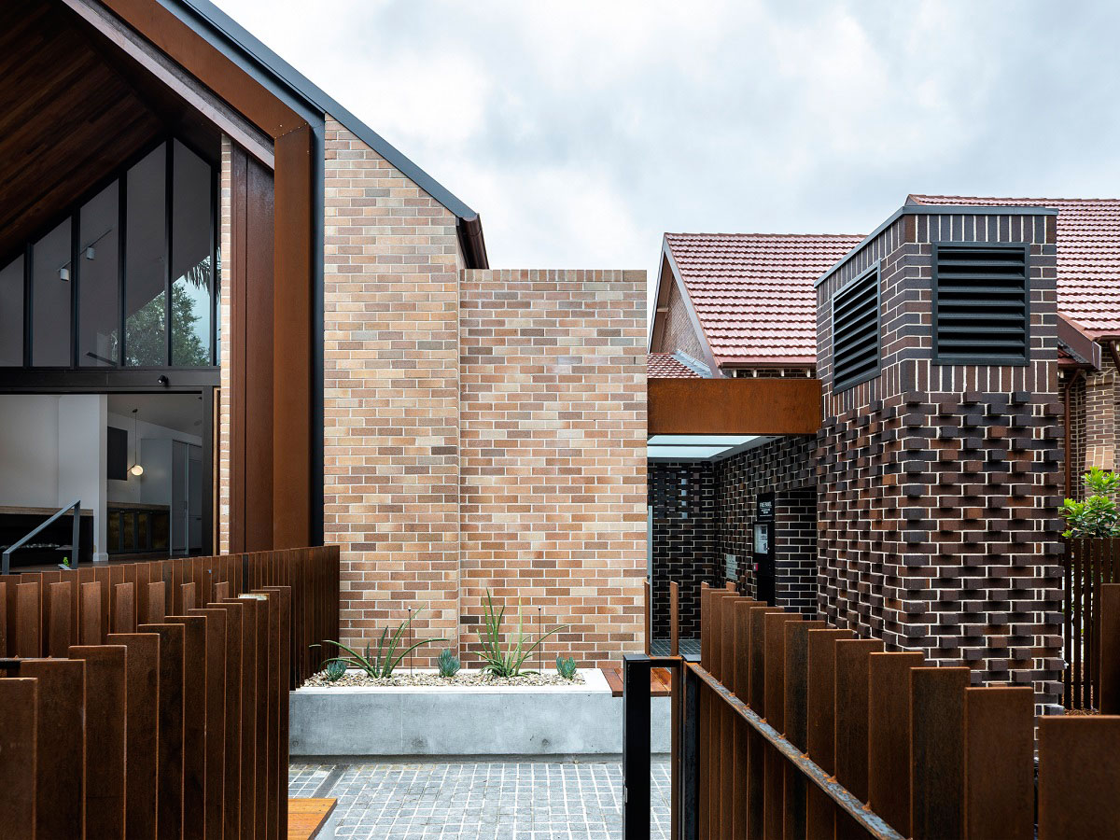
The new dwellings, in contrast to the inward looking Church, are treated as lanterns. The lantern glow created by the 7m high void with screening for glass also providing privacy and climate control. The new dwellings built form responds to the surrounding context of 2 storey homes in scale with higher spaces located at the centre of the site and lowering towards the boundaries sensitively providing amenity to surrounding sites.
