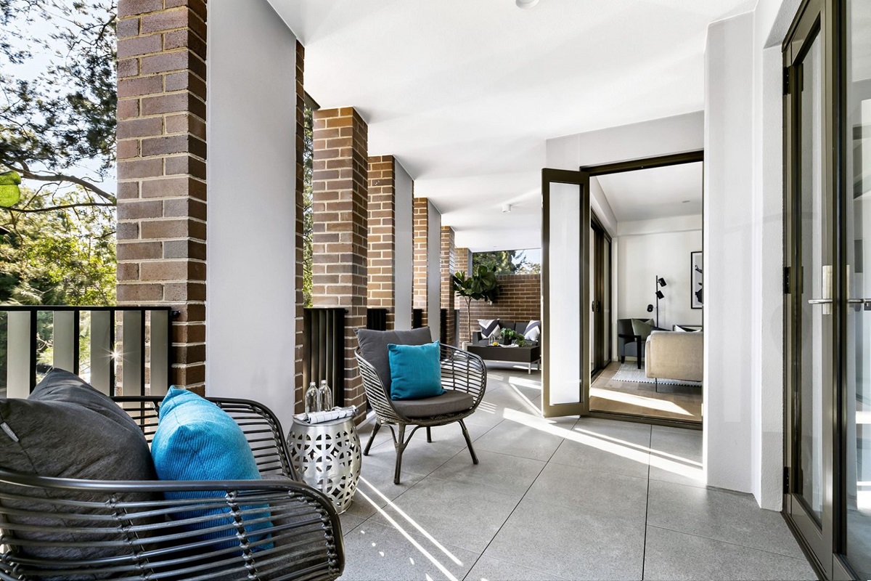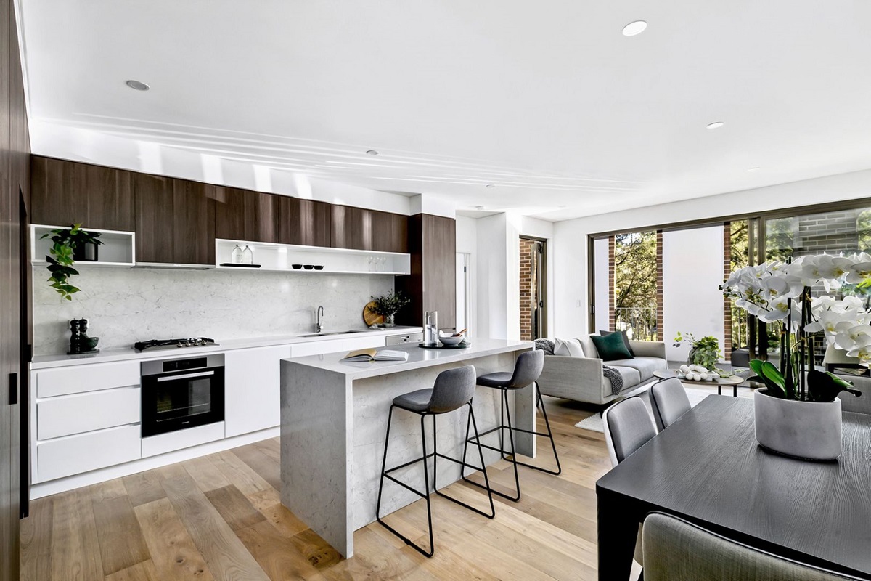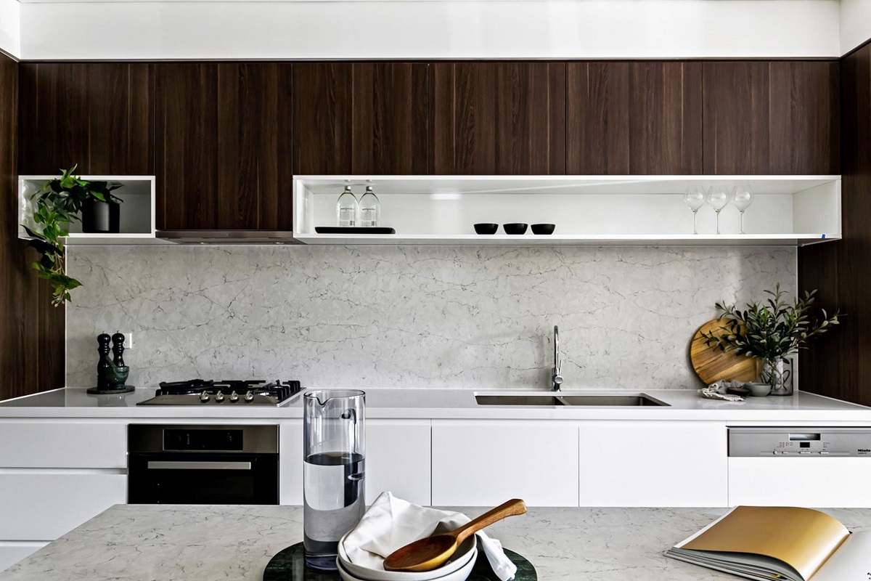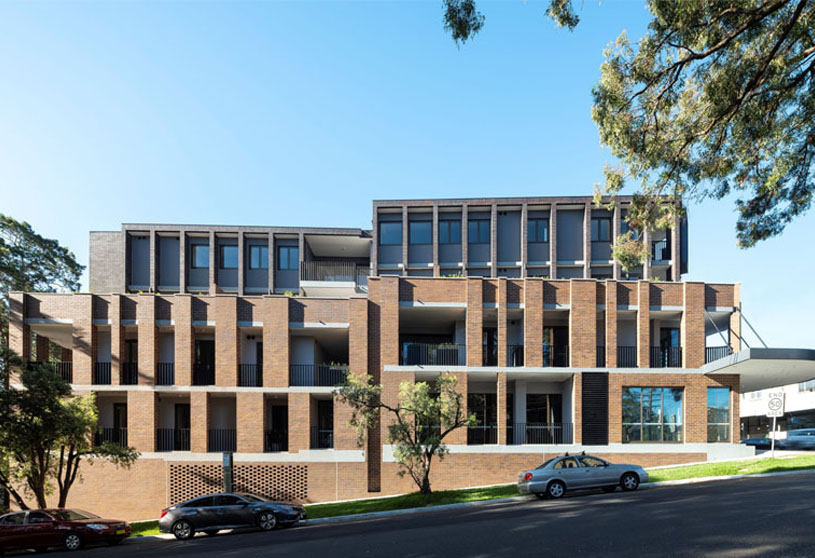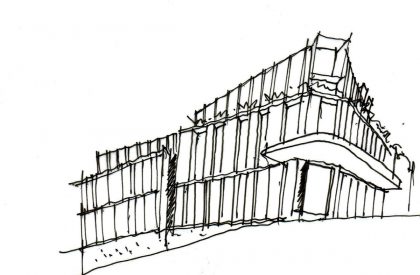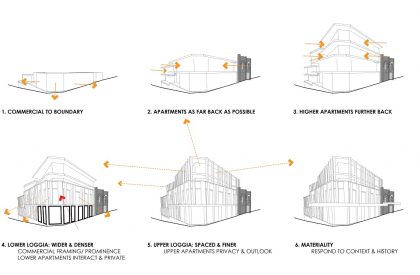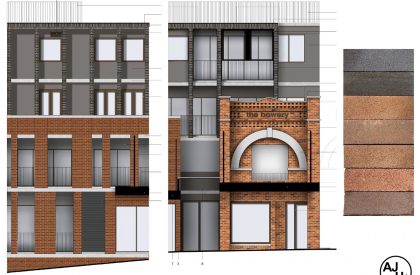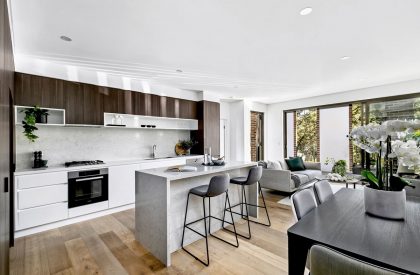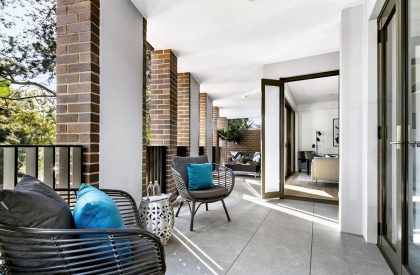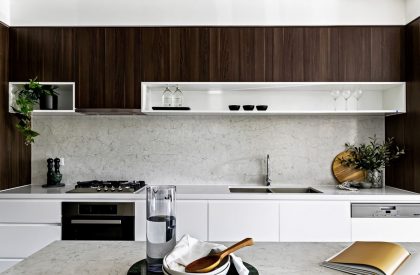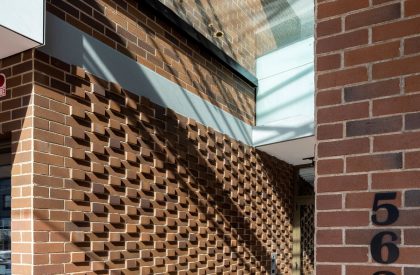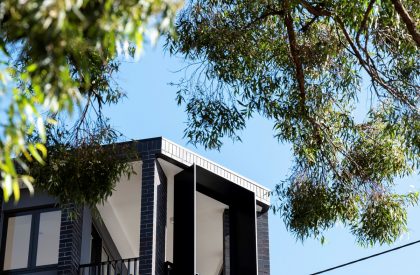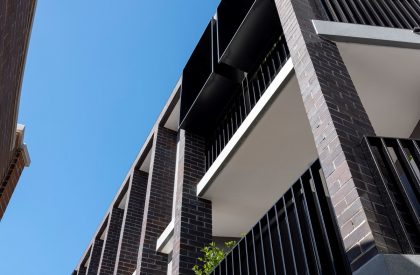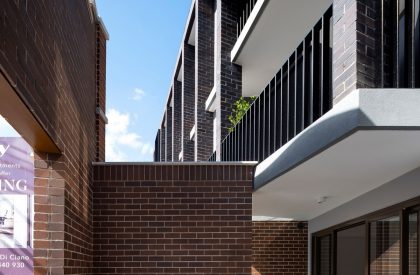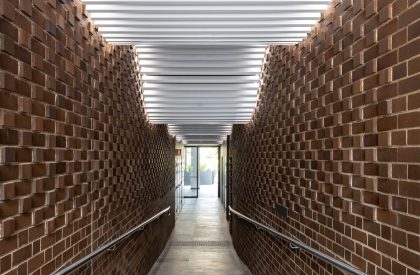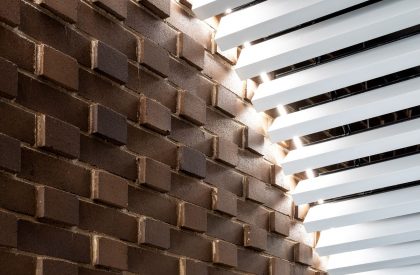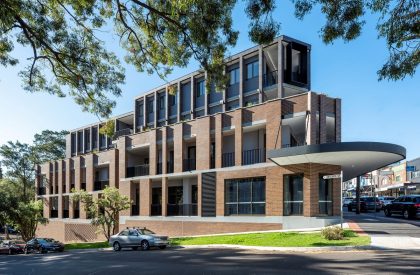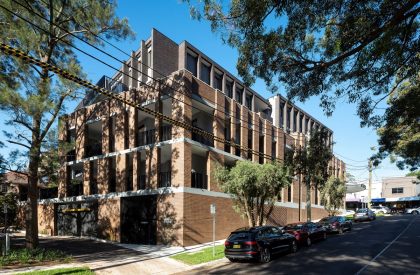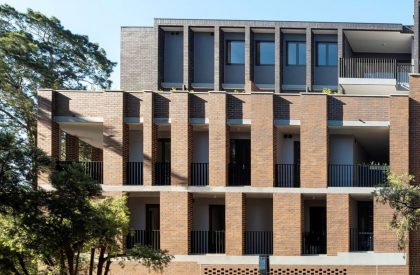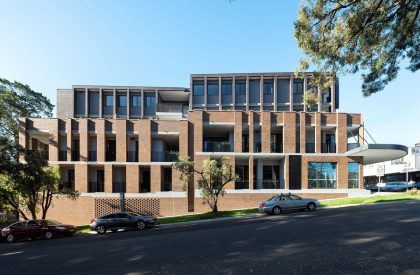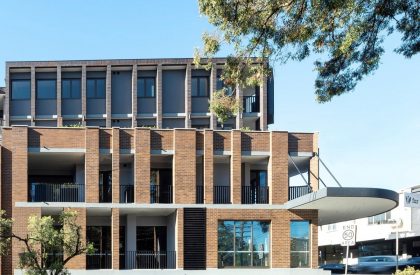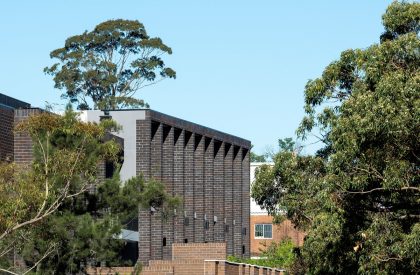Excerpt: The Bowery, designed by AJH+, continues the rich history of brick buildings based on a deep understanding of context, history, and stitching together rather than scale and “bling.” The project re-addresses the adaption of contemporary demands. It creates a desirable place to live over 4 storeys with great commercial spaces along one of Sydney’s busiest streets, thus providing a vision for future projects in the area.
Project Description
[Text as submitted by architect] In the late 1800’s Willoughby was a brick making hub in Sydney with a variety of manufacturers located in the area. The existing rich tapestry of brick buildings in the area, many of them heritage listed, also pay homage to this era. The Bowery continues the rich history of considered and well crafted brick buildings in Willoughby based on a deep understanding of context, history and stitching together rather than scale and “bling”. In doing so the Bowery addresses a gateway urban corner announcing the commencement of the retail & commercial precinct along Willoughby road and establishes the next evolution of considered buildings in the precinct.
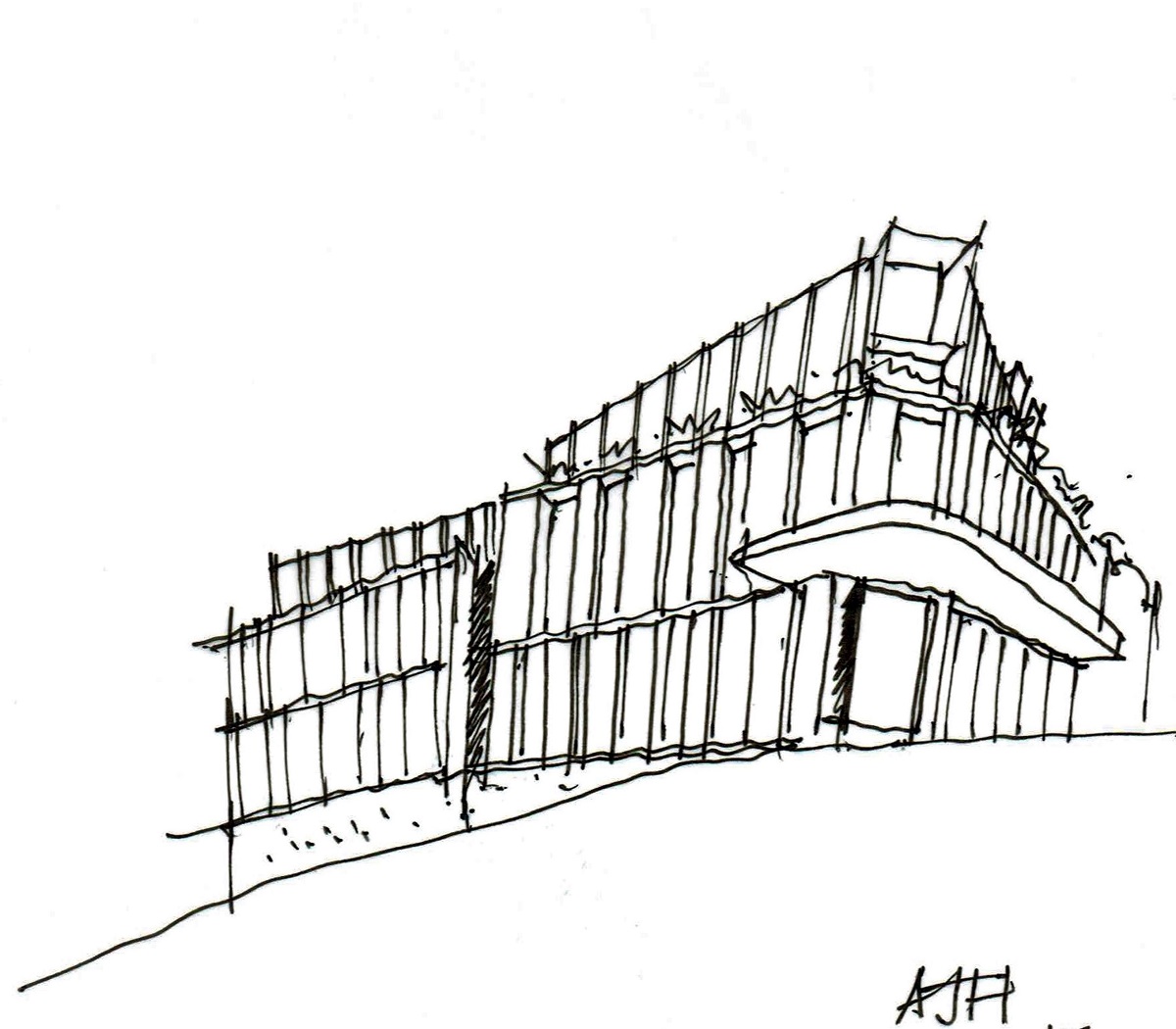
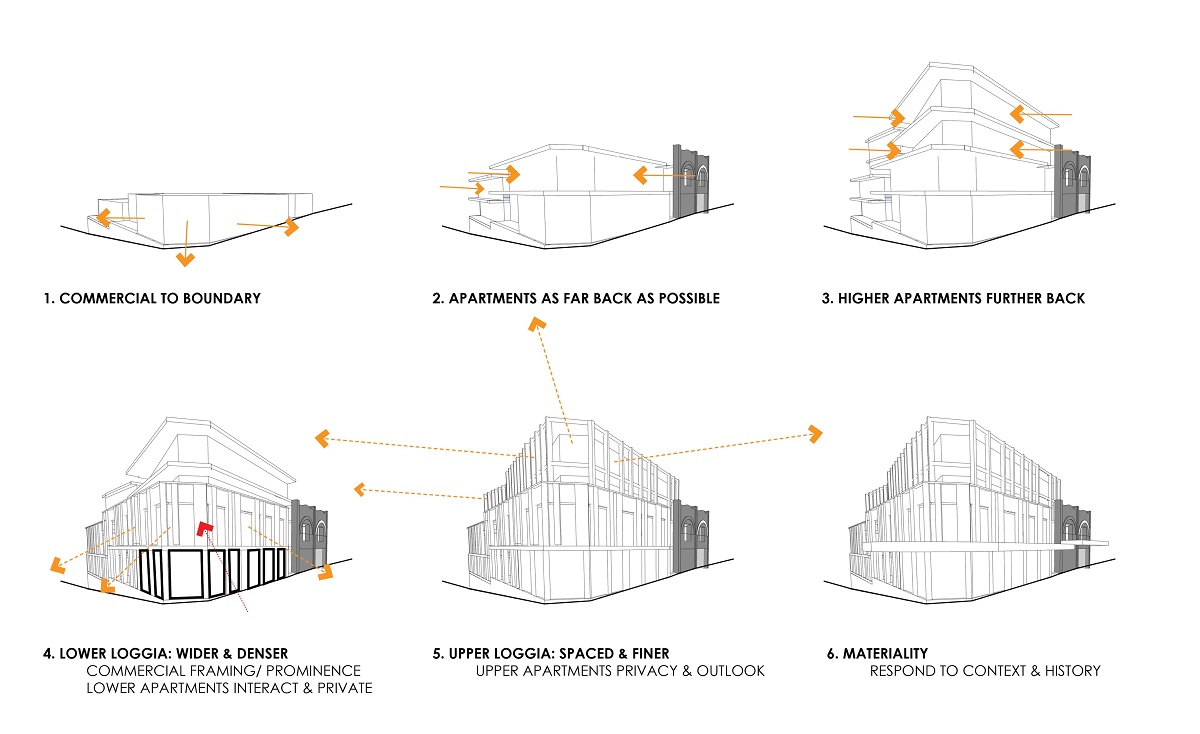
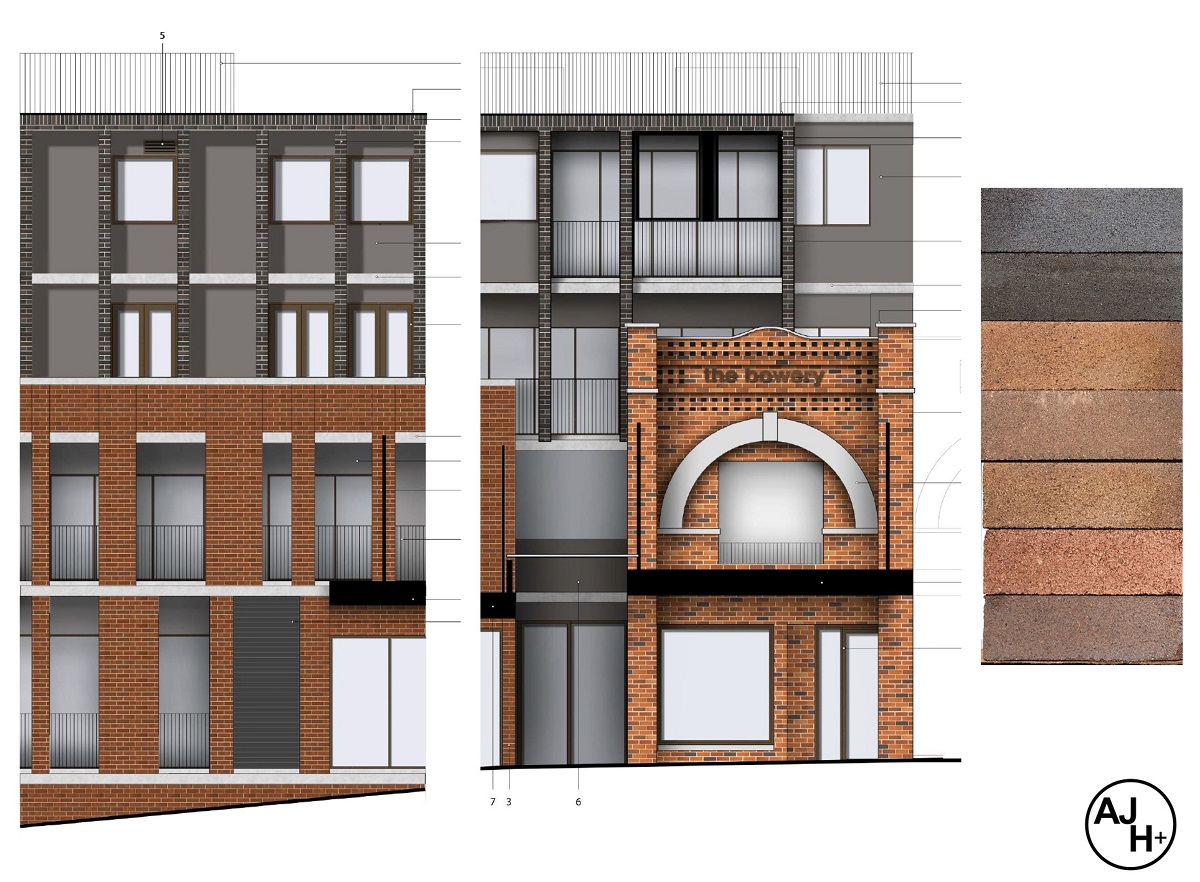
The site is a genuine gateway site to a retail/ commercial strip that is struggling, like many other similar locations in Sydney, to adapt to contemporary retail / commercial demands with poor quality living opportunities and a very busy road to contend with. The project re-addresses these issues and creates a desirable place to live (17 apartments) over 4 storeys with great commercial spaces located along one of Sydney’s busiest streets thus providing a vision for future projects in the area to follow.
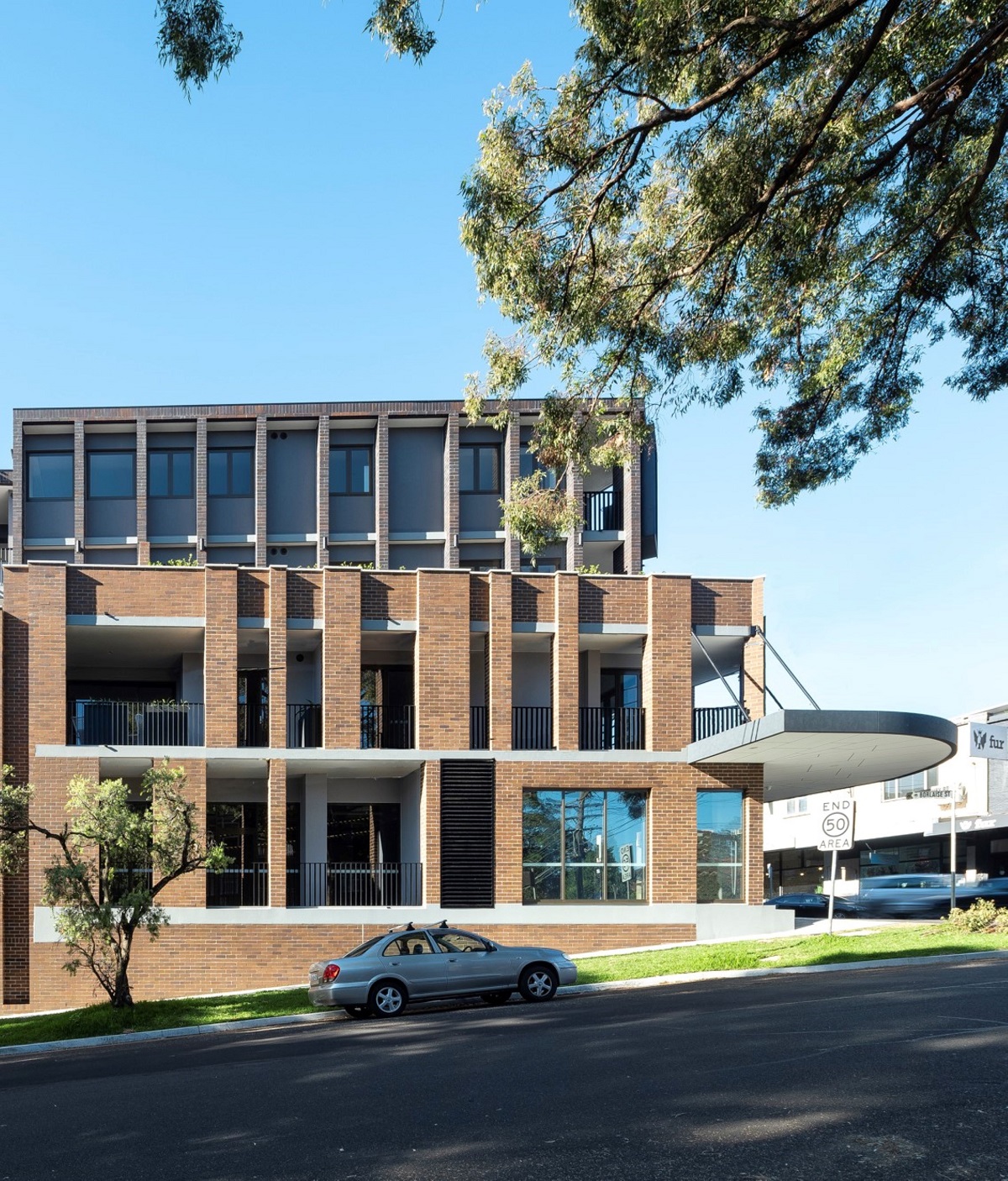
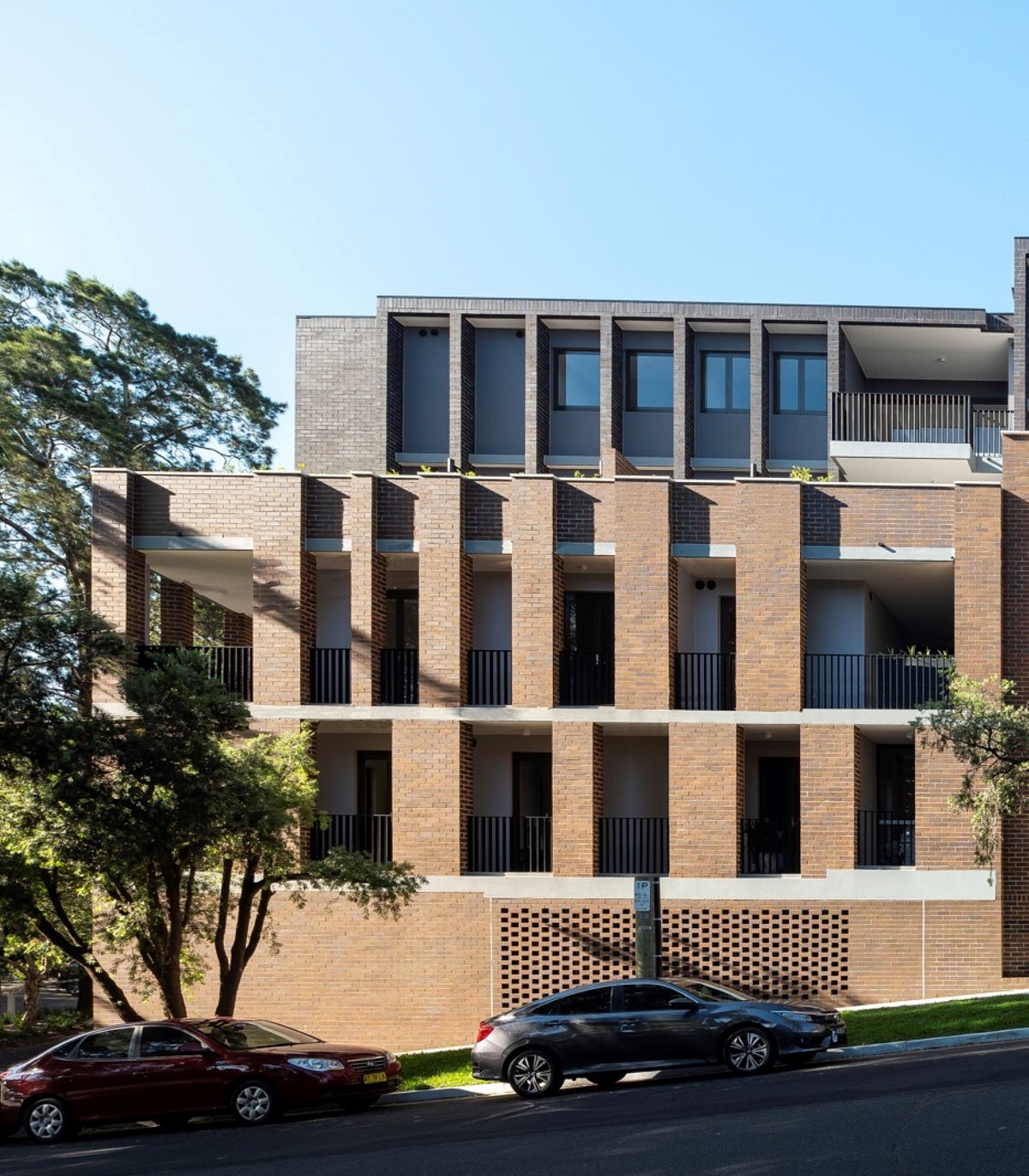
The Willoughby road context has a plethora of outdated and poor performing commercial/ retail building stock. Whilst above the retail/ commercial the residential spaces follow the footprint of the retail/ commercial on ground to locate living spaces against the noisy street with no buffer or environmental benefits. The combination of these factors makes both unsuccessful. The Bowery setout to provide a better outcome for both uses addressing their supposed conflicting requirements into a benefit and then wrapping the program in a simple Loggia. The commercial spaces are brought forward to the street line and turn the corner. This provides opportunity for “filtration” through many street entries, maximising openings to engage with the street addressing the human scale and providing a balcony for the commercial space. An offering unique to the area.
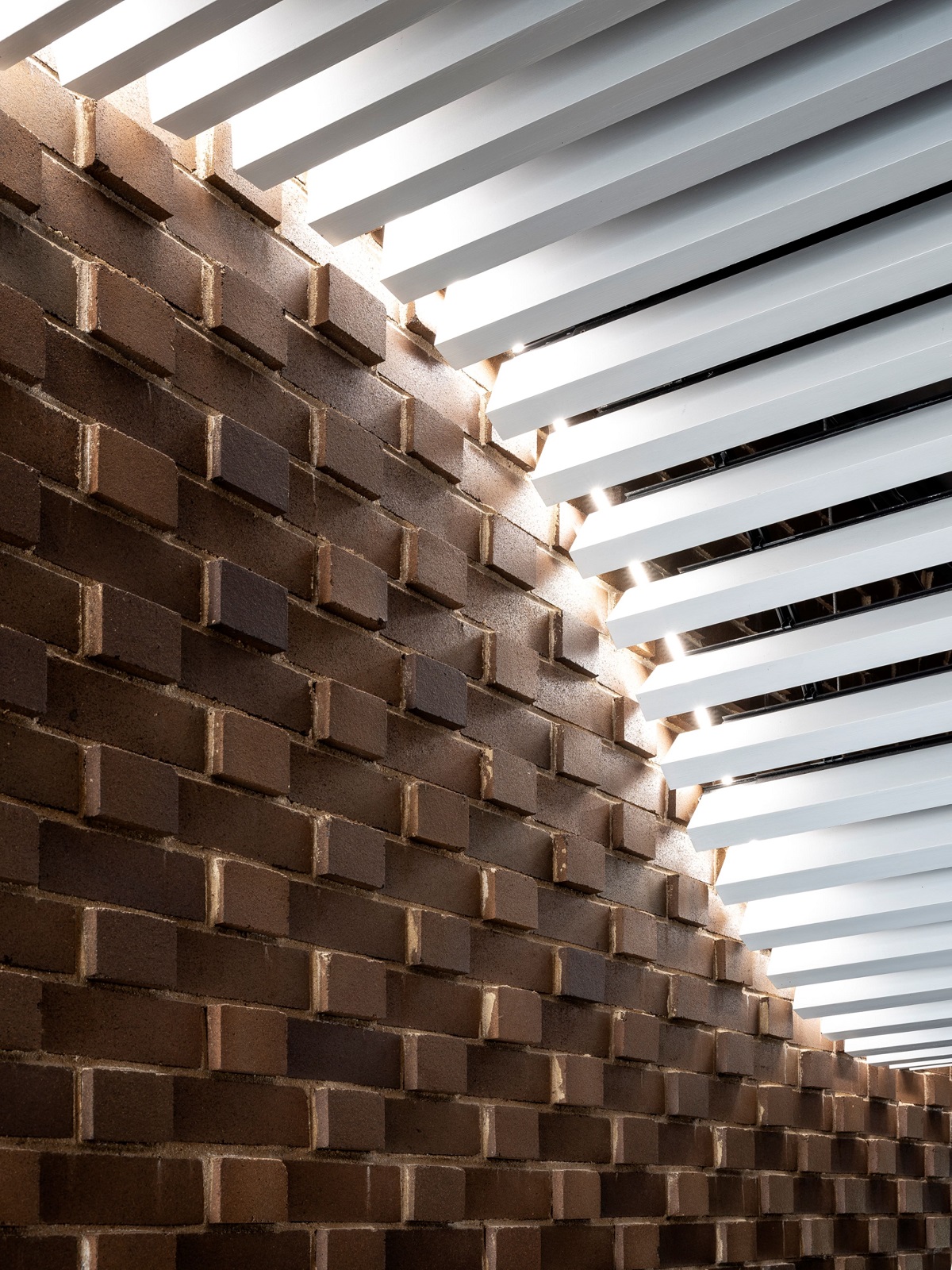
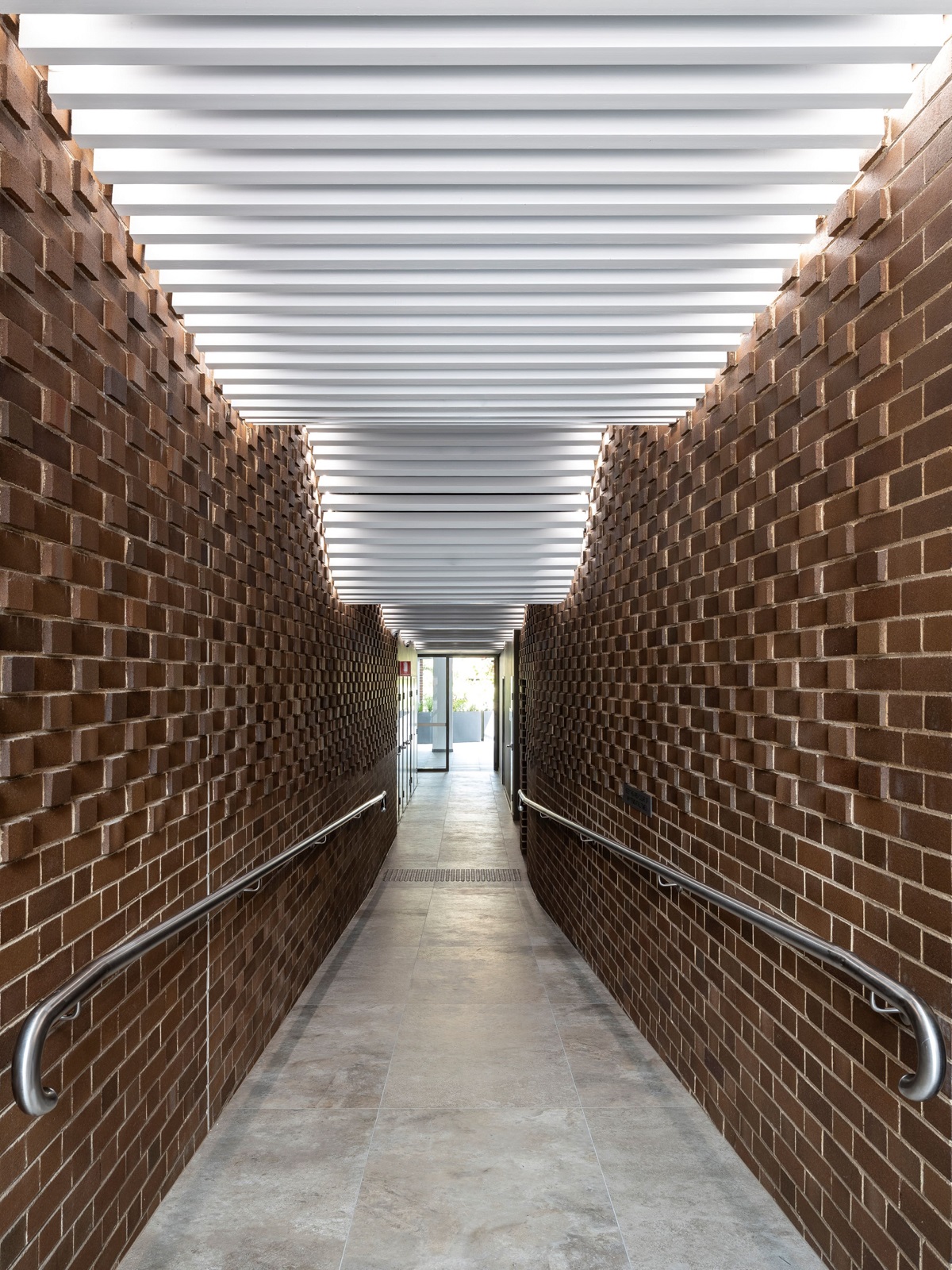
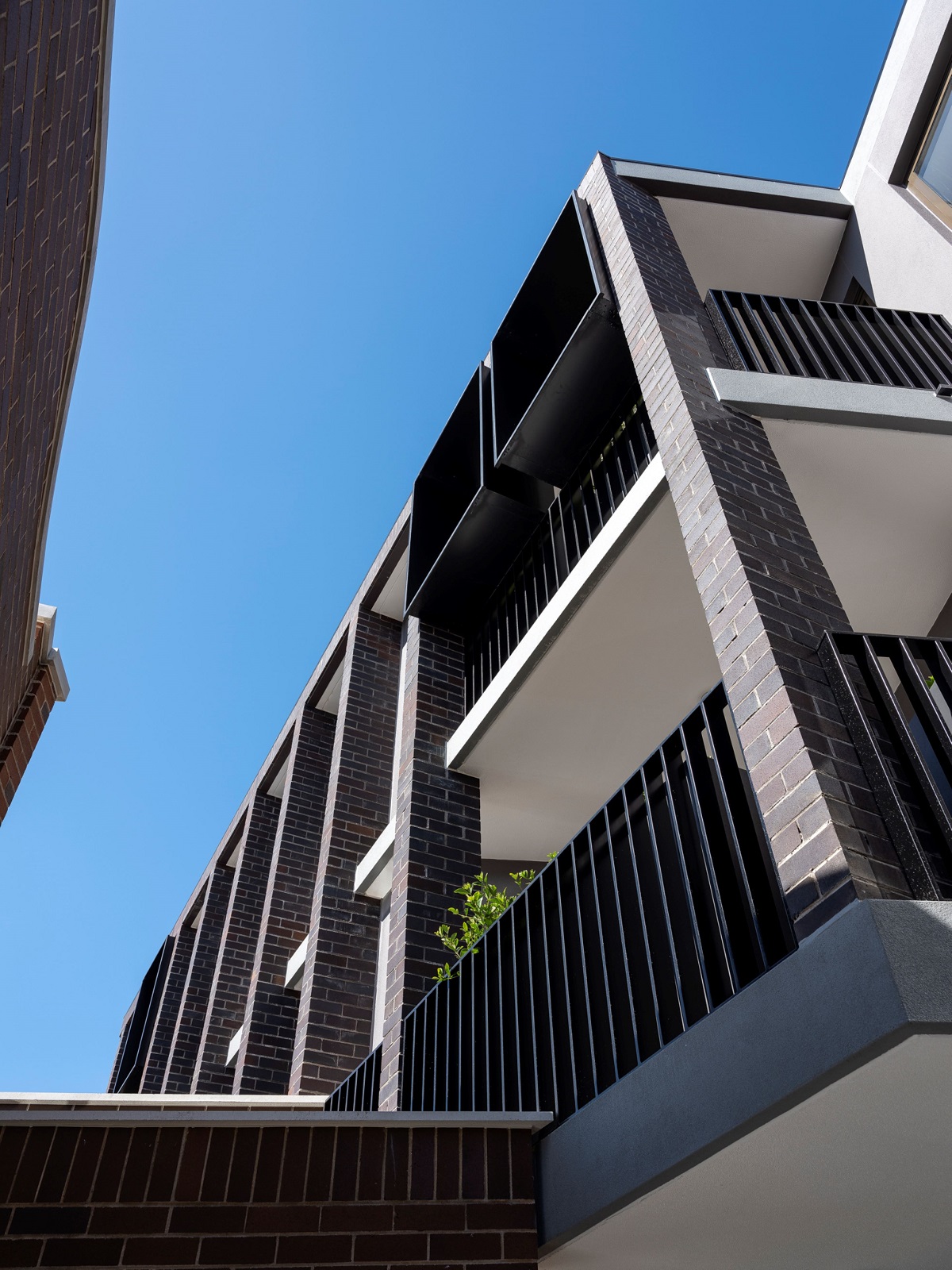
The apartments are setback as far as possible from the street using distance as the buffer from street. The main spaces (living/ bedrooms) face this buffer providing a protected external outlook to the apartment. The Bowery is then “wrapped” in a loggia adjusting to the varying requirements for each of the uses providing framing of the commercial space openings whilst creating an “outdoor room” for apartments with its subtle enclosure. The Loggias vary and change in dimension responding to the context. The lower levels responding to the street thus being wider/ more solid providing protection / buffer from sounds, privacy and responding to perceived solidity at street level which is characteristic of the precinct. As the loggia extends to the upper levels its proportions are thinner and the shape angles responding to less noise concerns , guiding the outlook to available views and addressing the corner.
