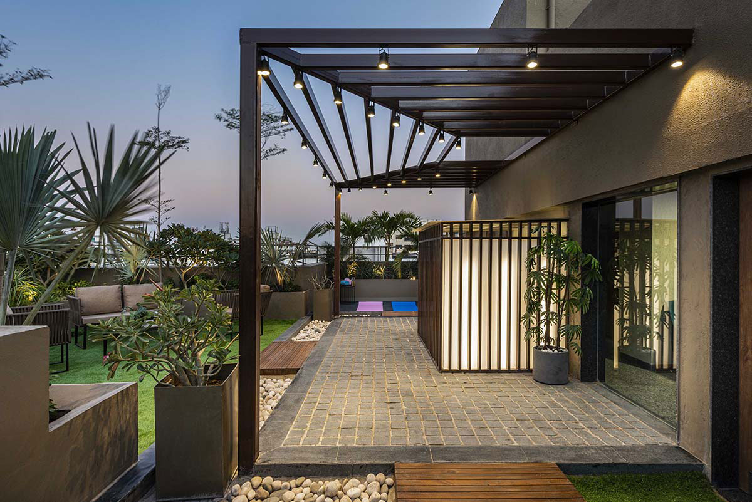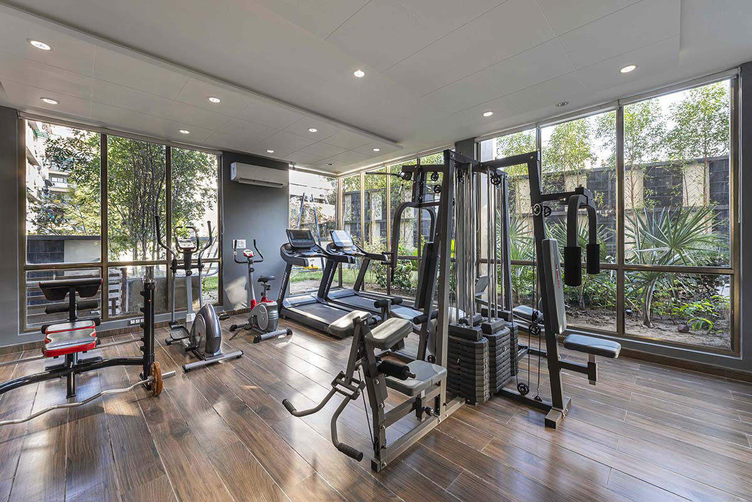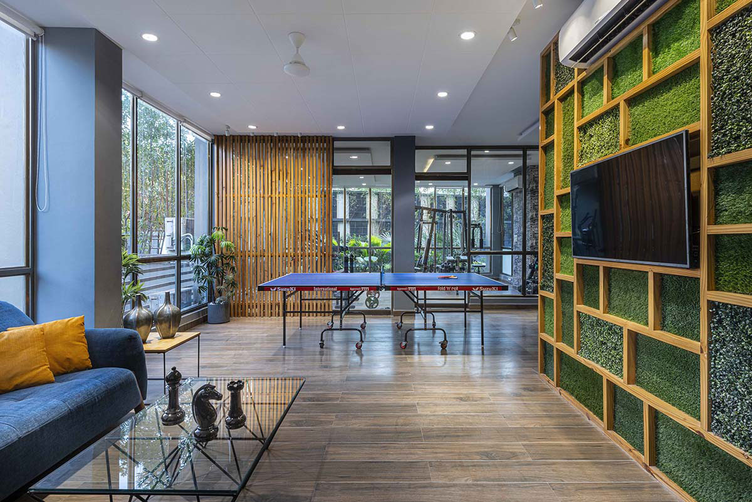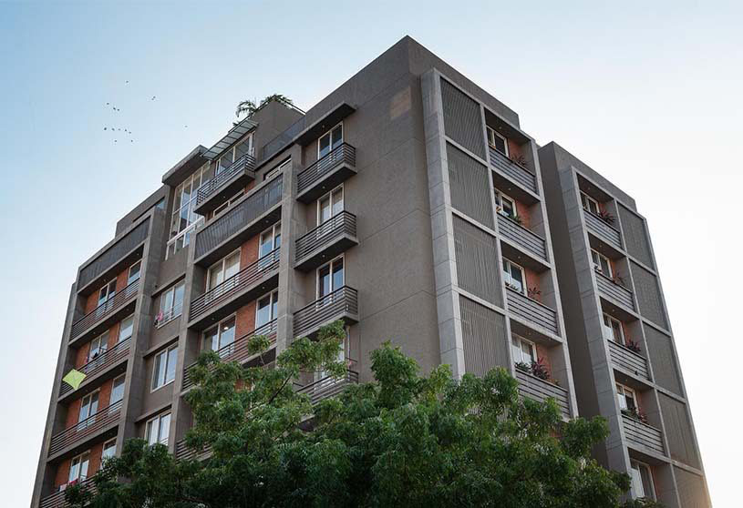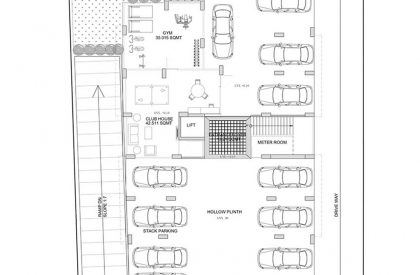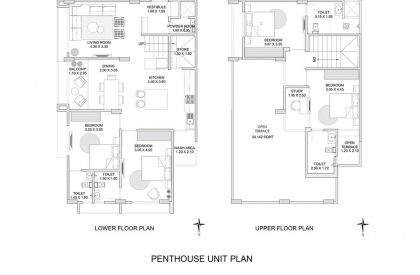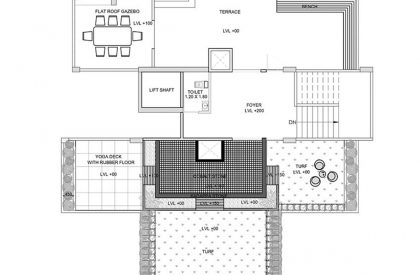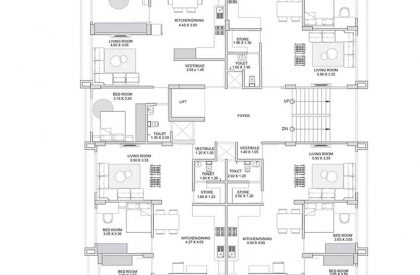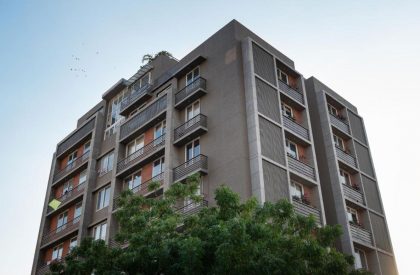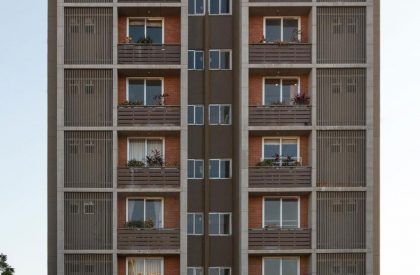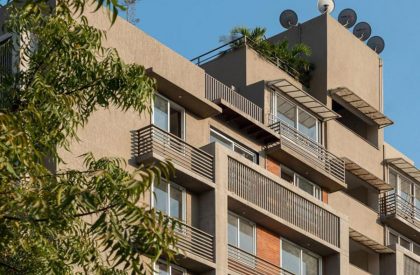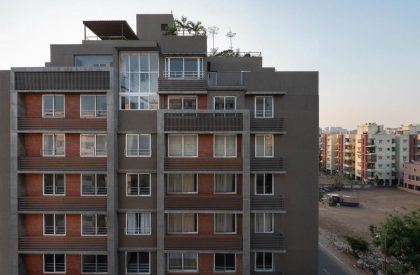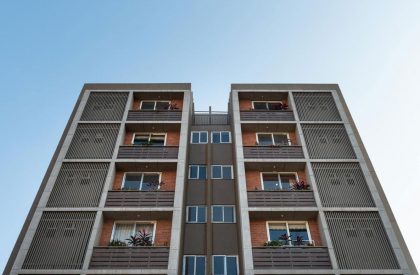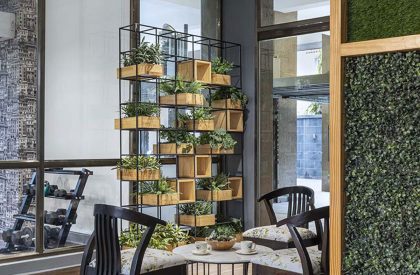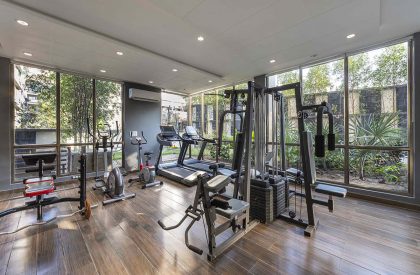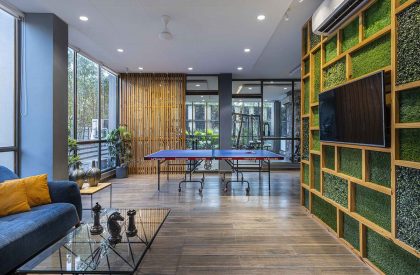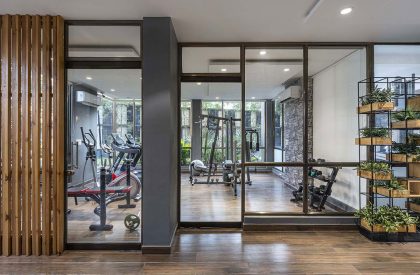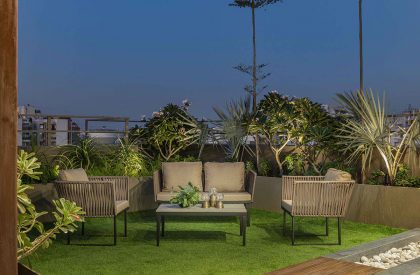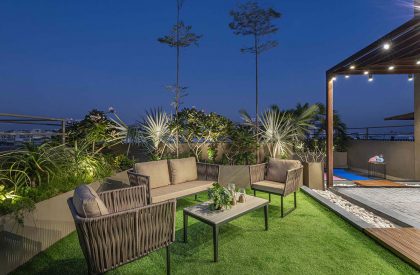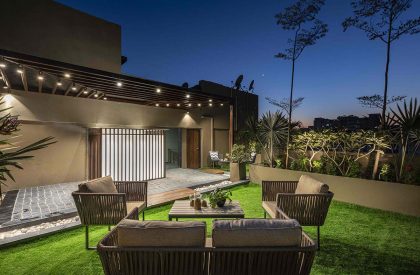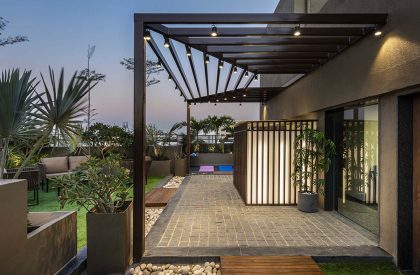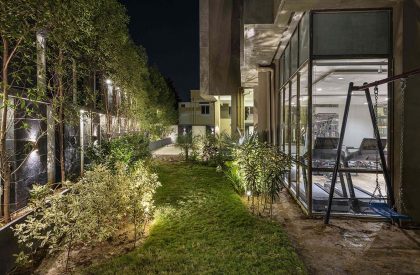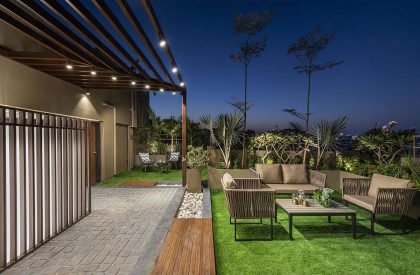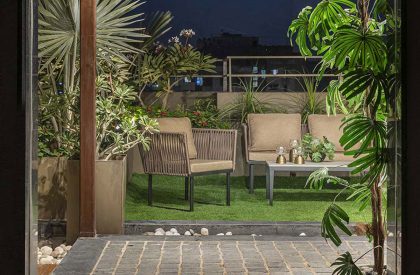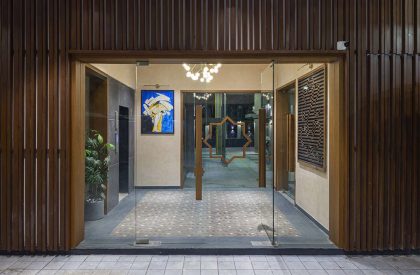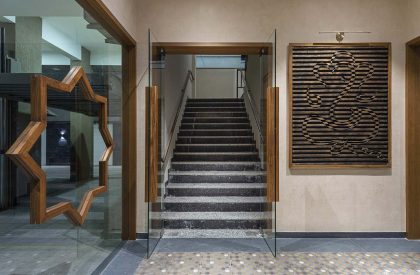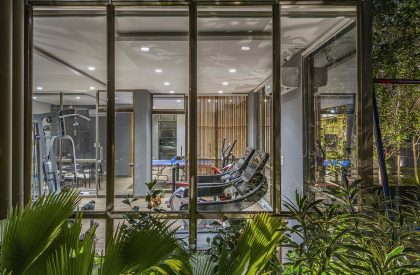Excerpt: The Brick Storeys is a housing project designed by the architectural firm Dhyey Chag Architects with an aim to look neat and timeless. The aesthetics of this residential building were aimed to look neat and timeless. The design was approached under a strict budget and the client aspirations. Landscape, materials and light became the guiding force to develop a spatial character. Exposed brick and RCC in the façade add to the timeless nature of the visual aesthetics.
Project Description
(“Text as submitted by the Architects”)
The client came with very basic requirements of 3bhk apartments and 4bhk penthouse at the top floor with private terraces. The aesthetics were to look neat and timeless. Apart from residences the building must have common areas of a gym, a club house and a common terrace garden.
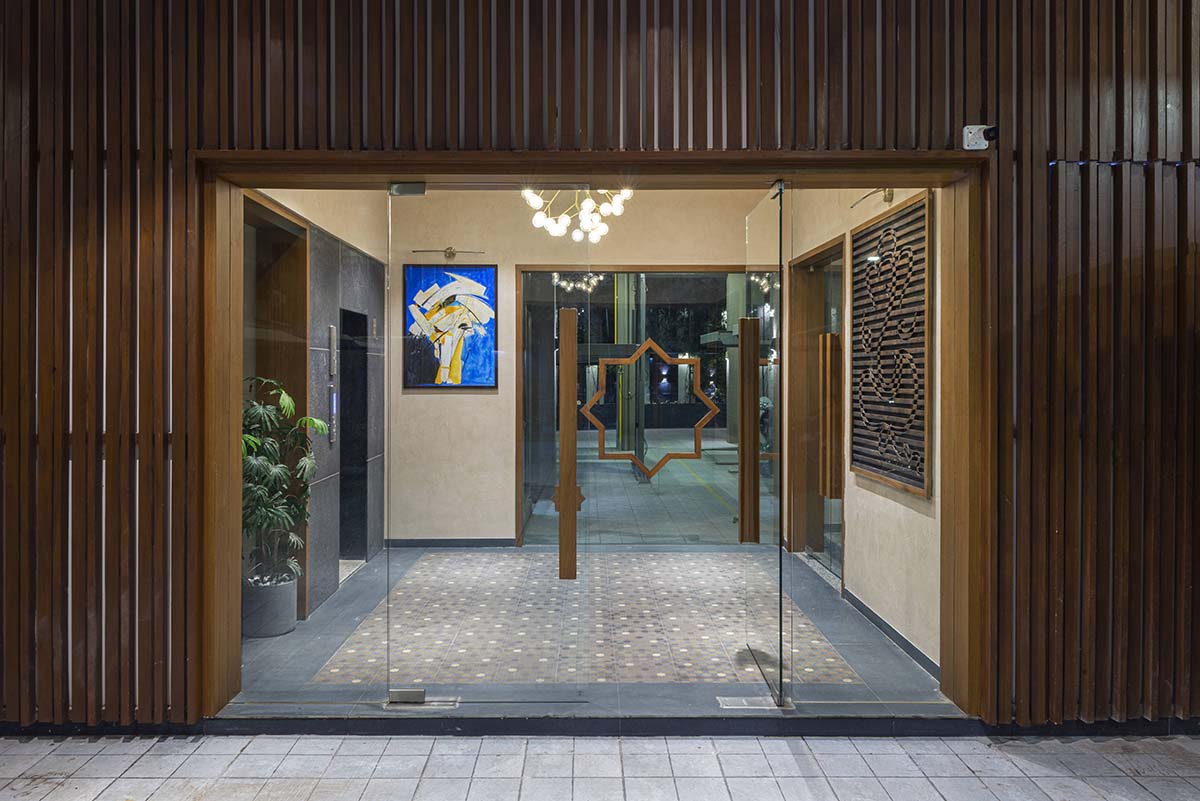
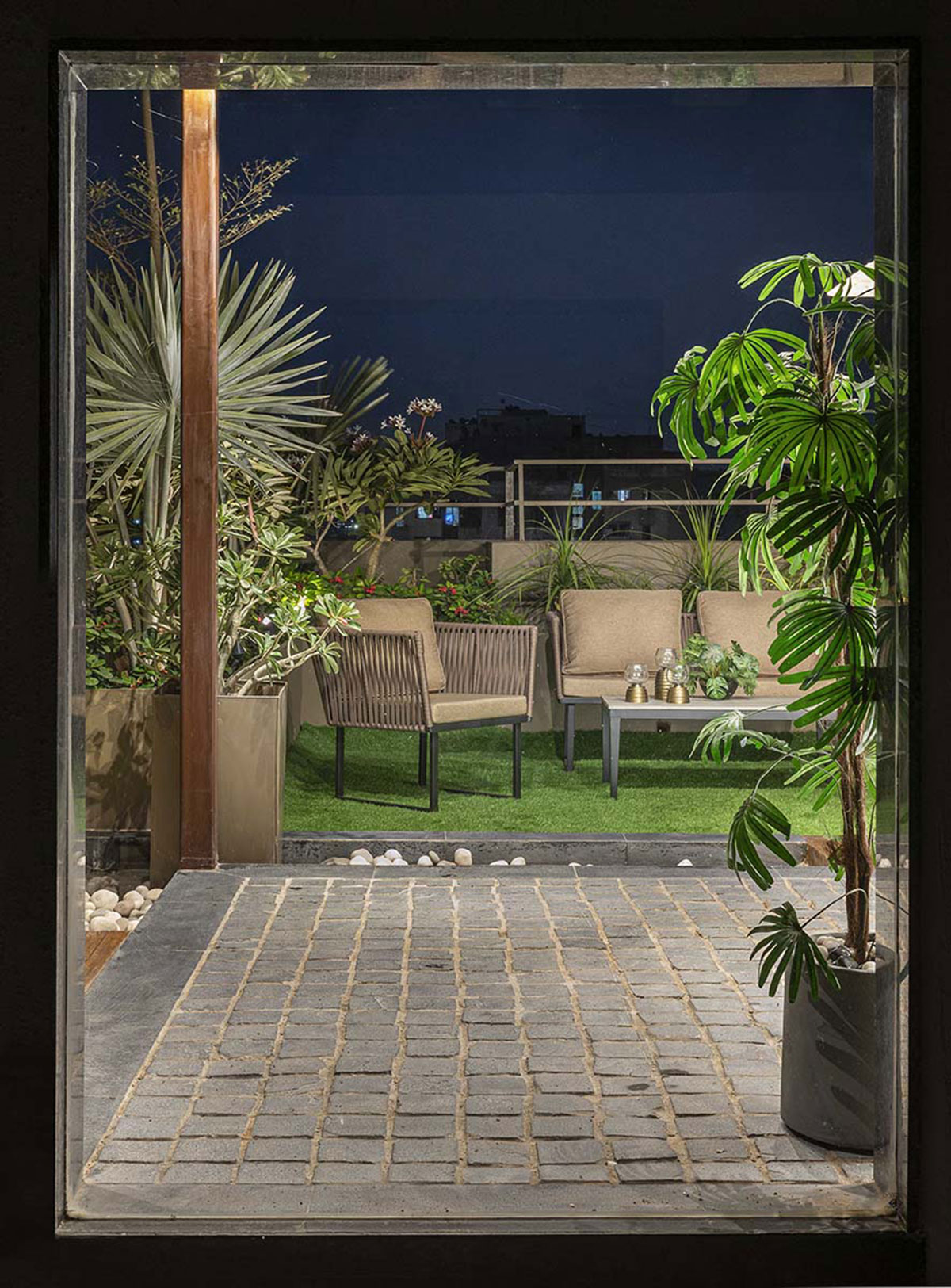
The design was approached under a strict budget and the client aspirations. Landscape, materials and light became the guiding force to develop a spatial character. Exposed brick and RCC in the façade add to the timeless nature of the visual aesthetics.
The entry foyer is kept subtle using a soothing palette of stucco, geometric flooring and customized wall art murals. The common amenities of the gym and the club house have a combination of wood, green landscape and paint finish of blue and grey. This makes it playful along with a sense of cosiness.
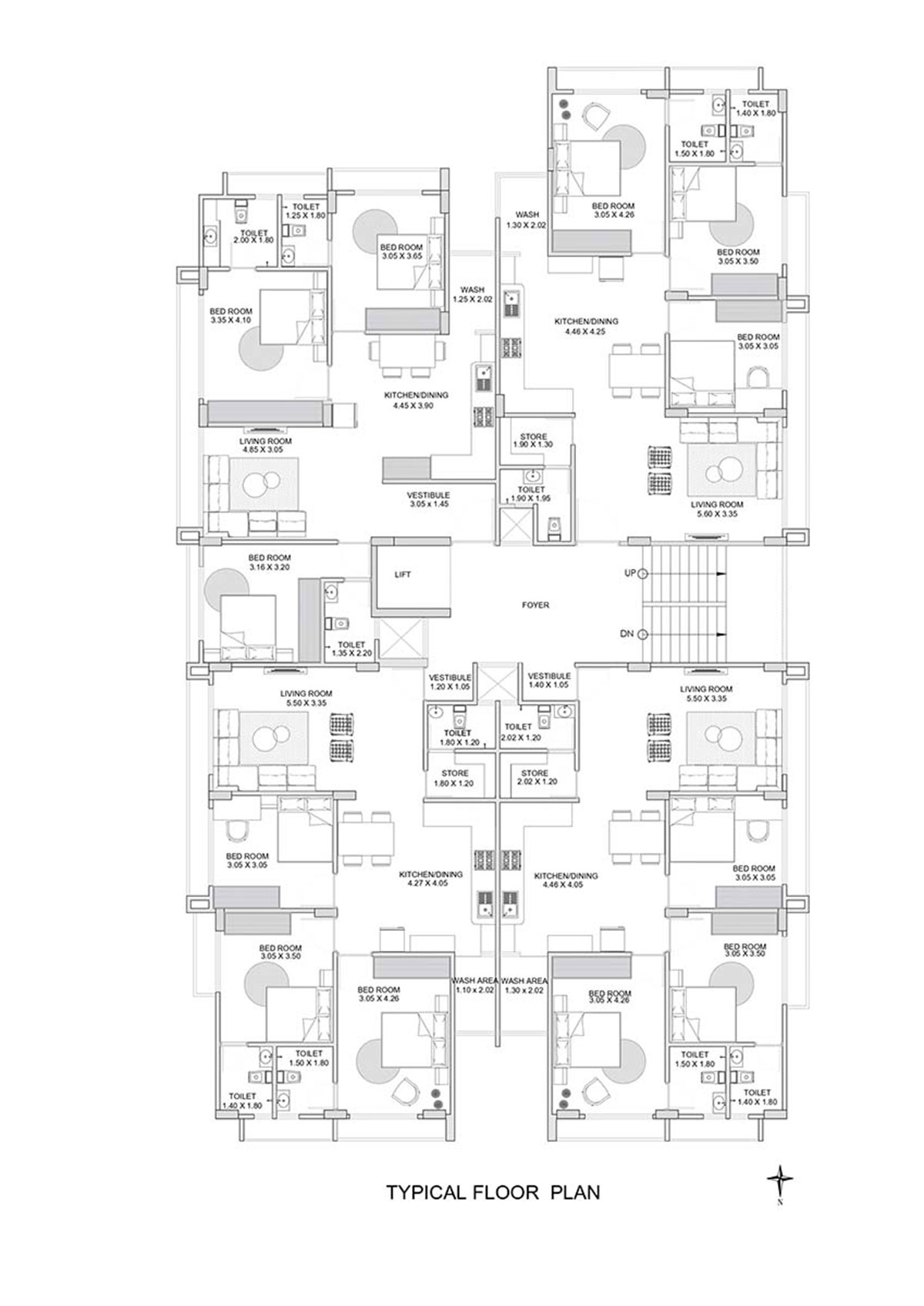
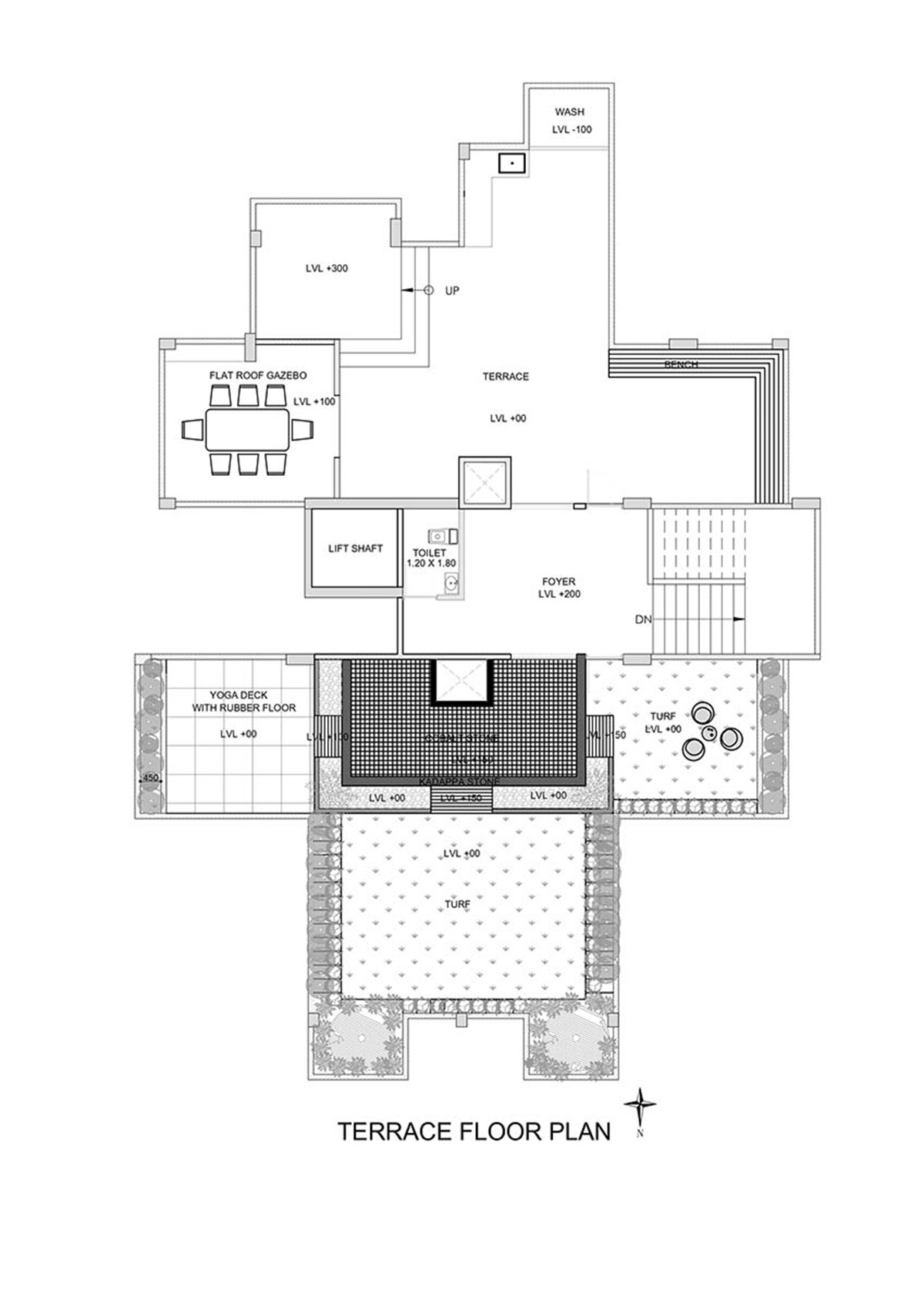
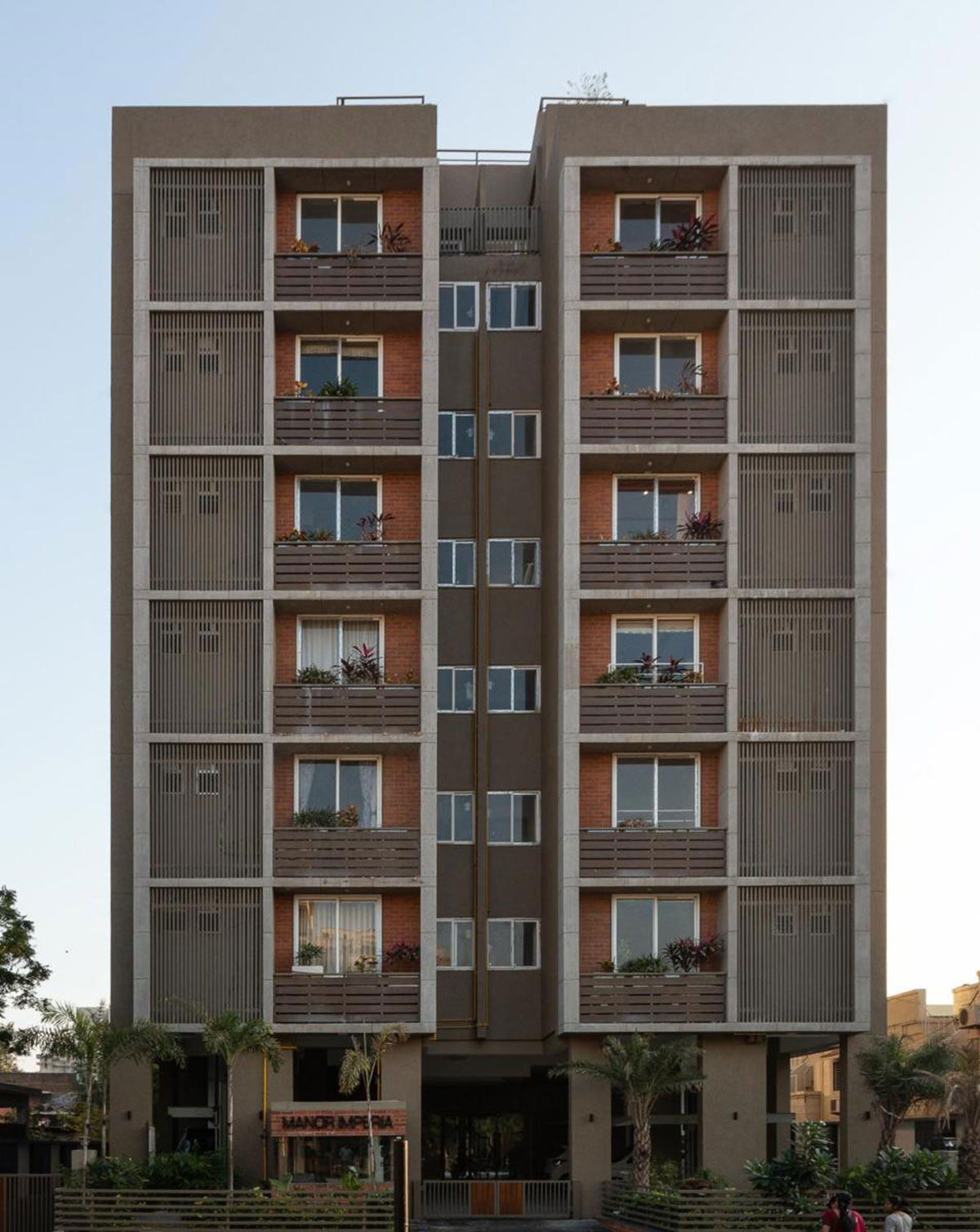
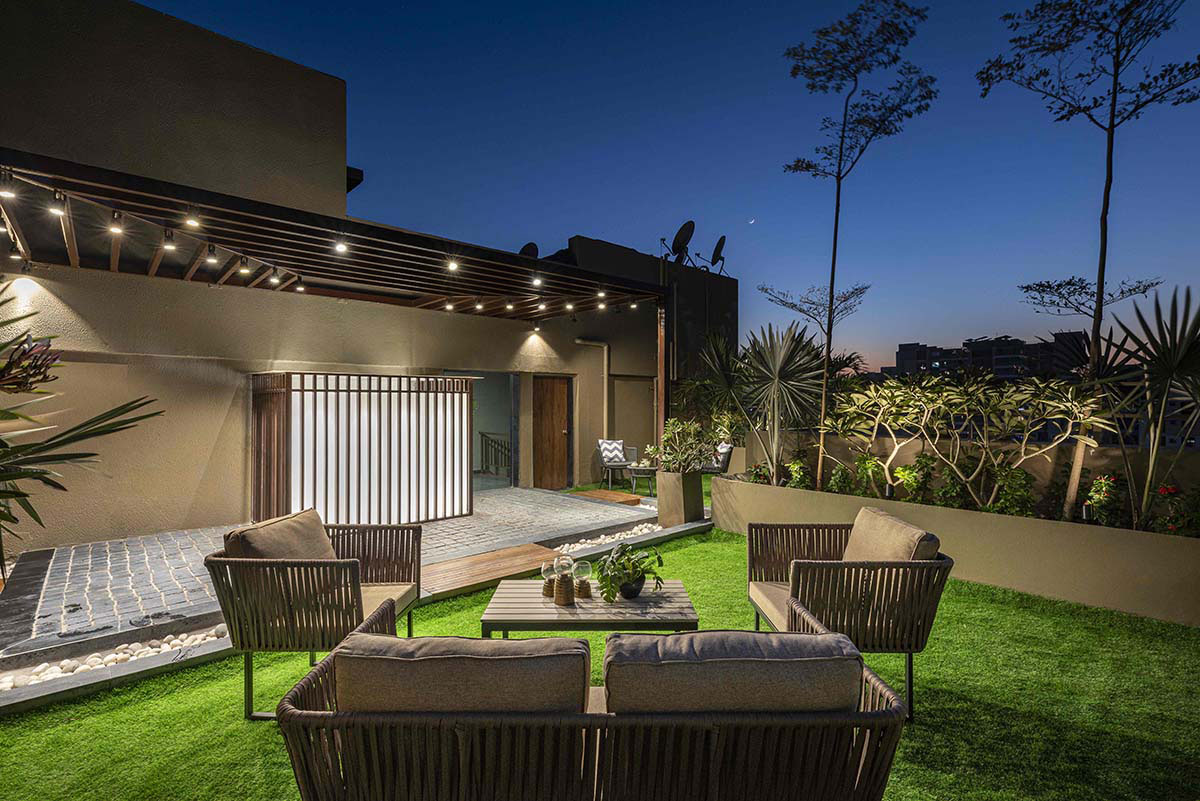
Talking about the Landscape, it had to overpower the architecture and interior. The potted plants at the front facade add to the beauty of the building. The main attraction of the whole project is the terrace garden which will be utilized as a common terrace in the best manner possible and in city like Ahmedabad where there are high temperatures in summers. The Frangipani on the corners would be the most admirable plant as it grows. The hardscape is designed in a playful manner where the pergolas become the mediator for the transition between the closed to the open space. There is a small yoga deck in the corner of the terrace, where one can have fresh air along with the beautiful landscape.
