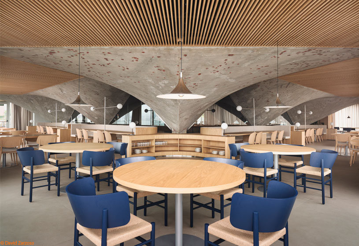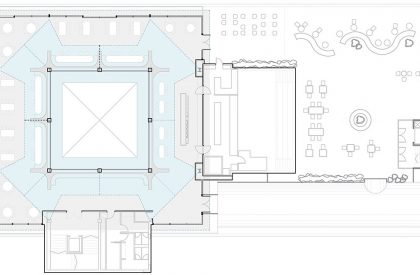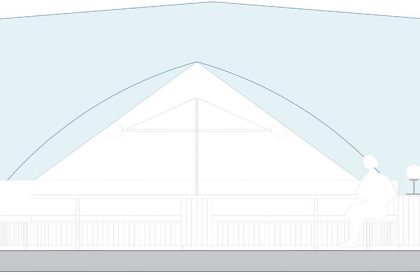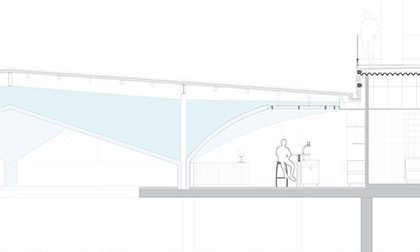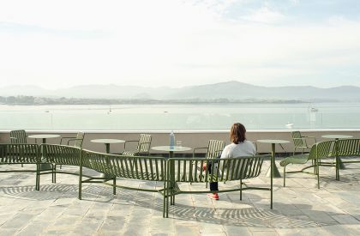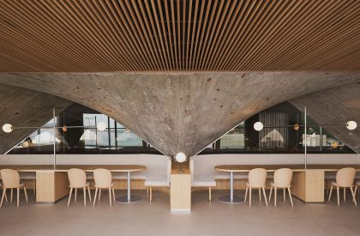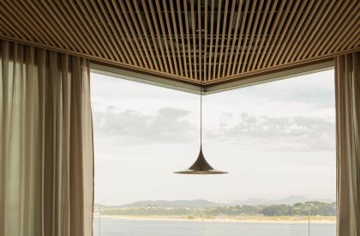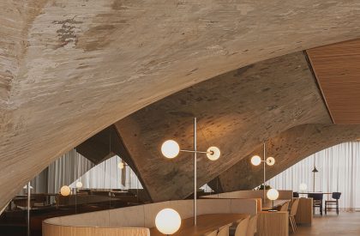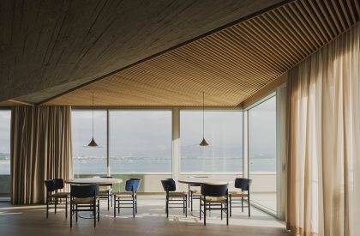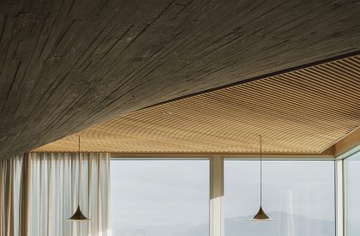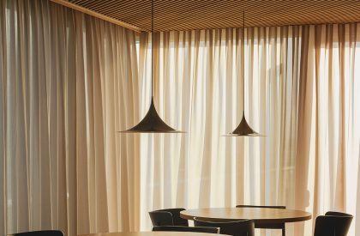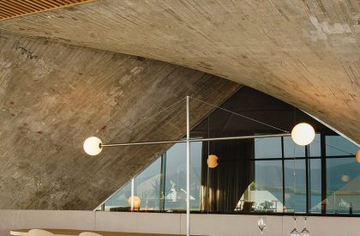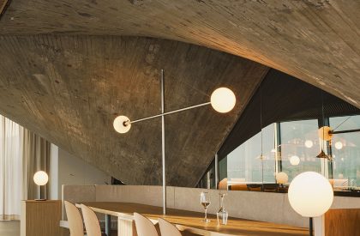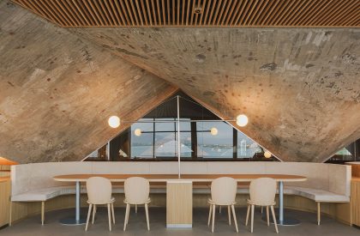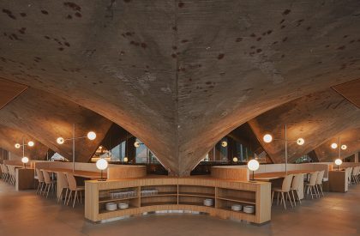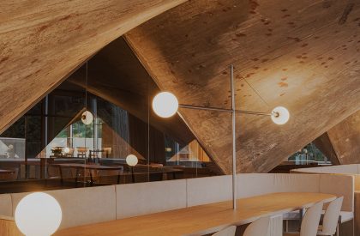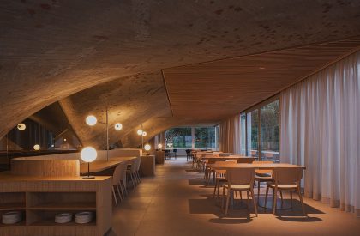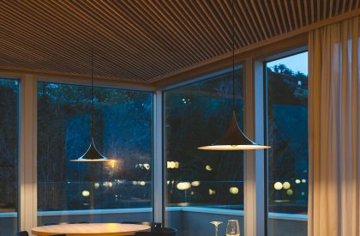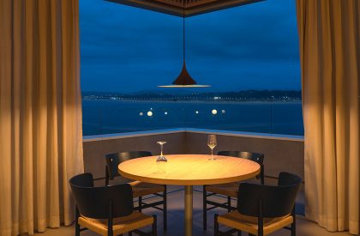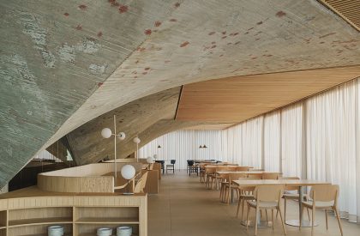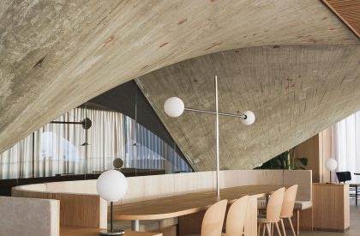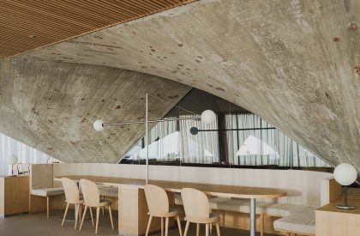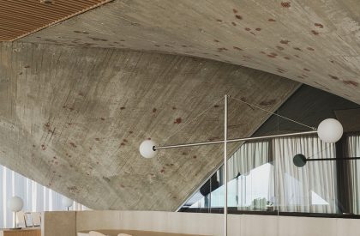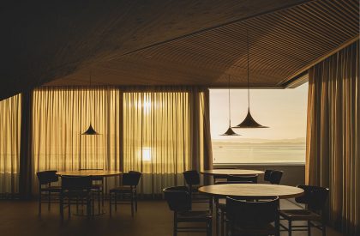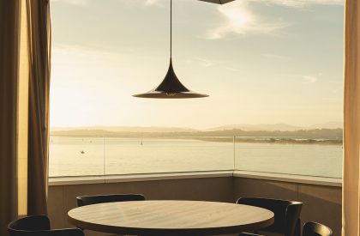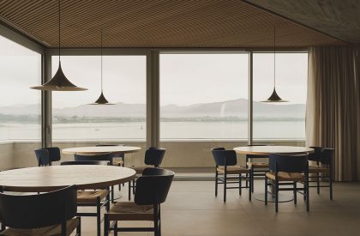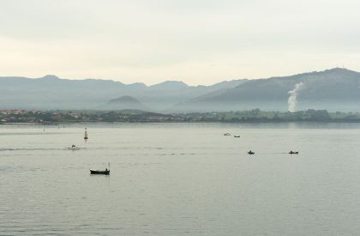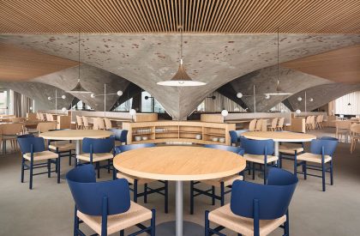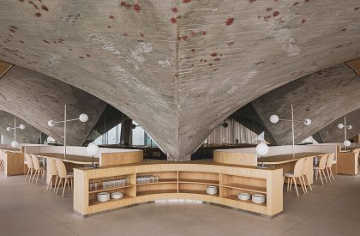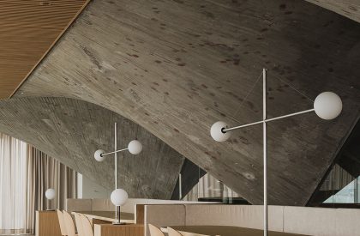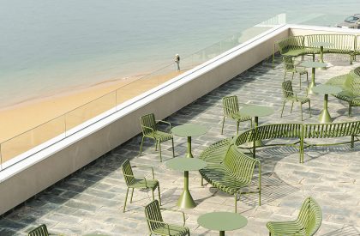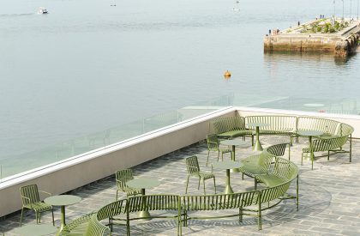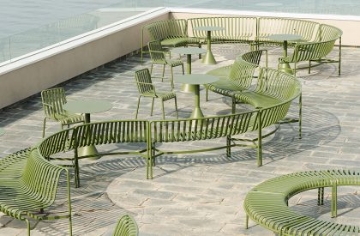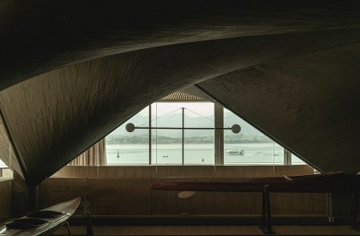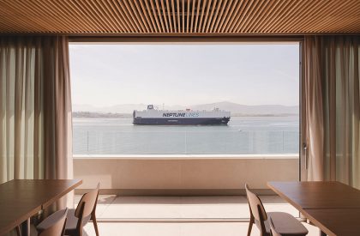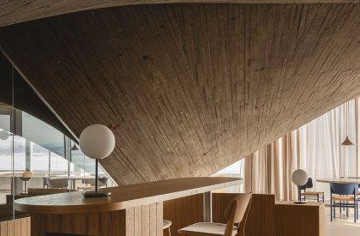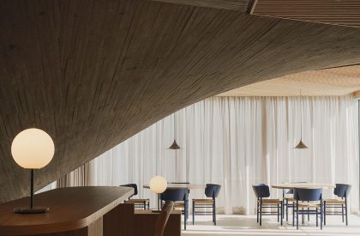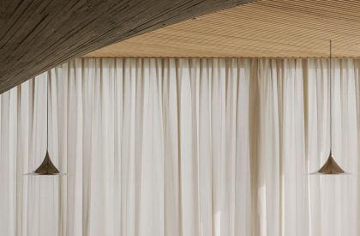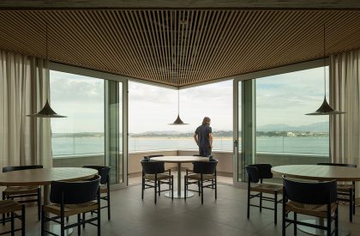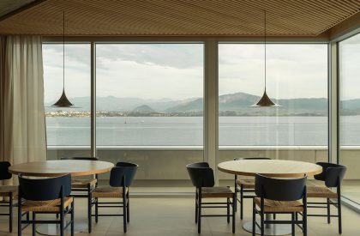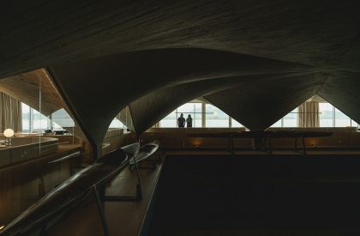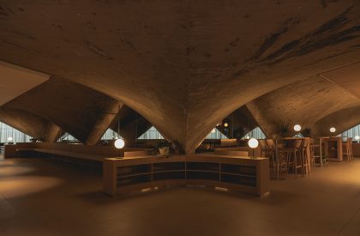Excerpt: The Cantabrian Maritime Museum Restaurant by Zooco is an interior design project involving the creation of a new volume that provides a solution to the pathologies present in the roof and façade of the building. The square morphology of the restaurant’s interior features four triangles that regularize and complete the original building’s paraboloids, transforming them into a recovered element and protagonist, framed by triangular wooden false ceilings.
Project Description
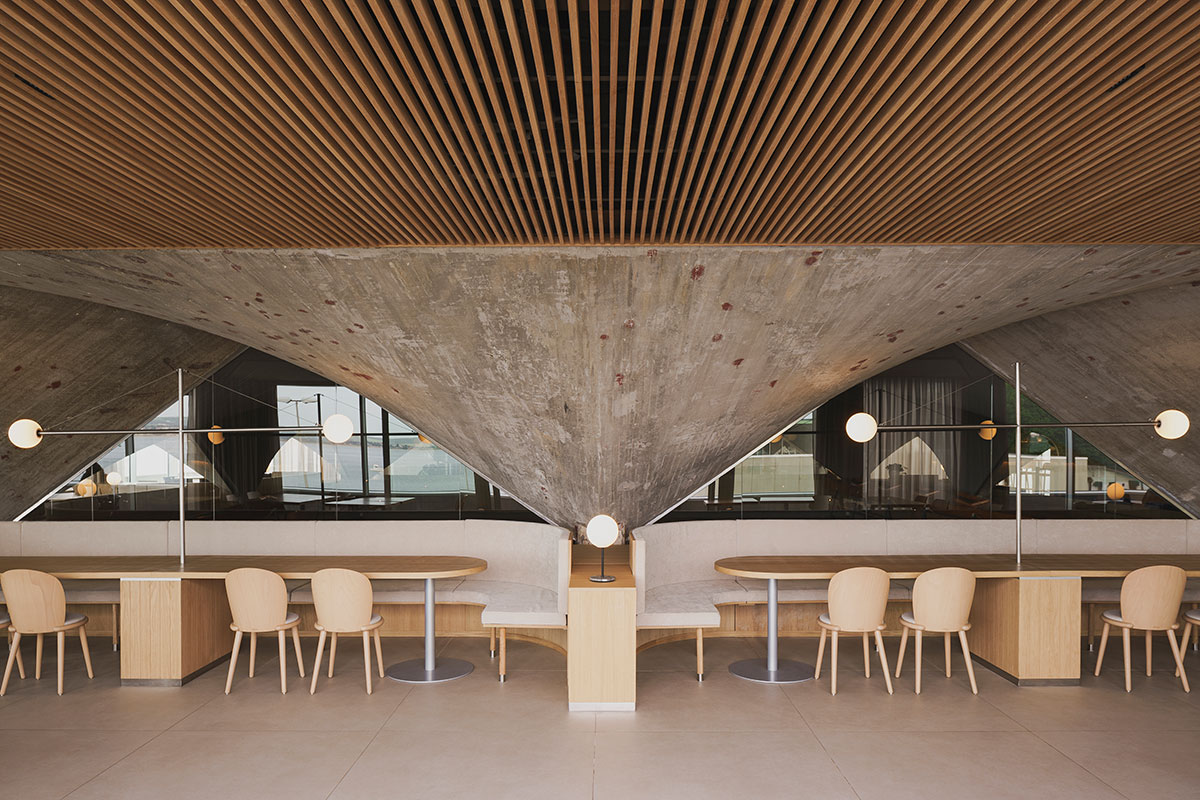
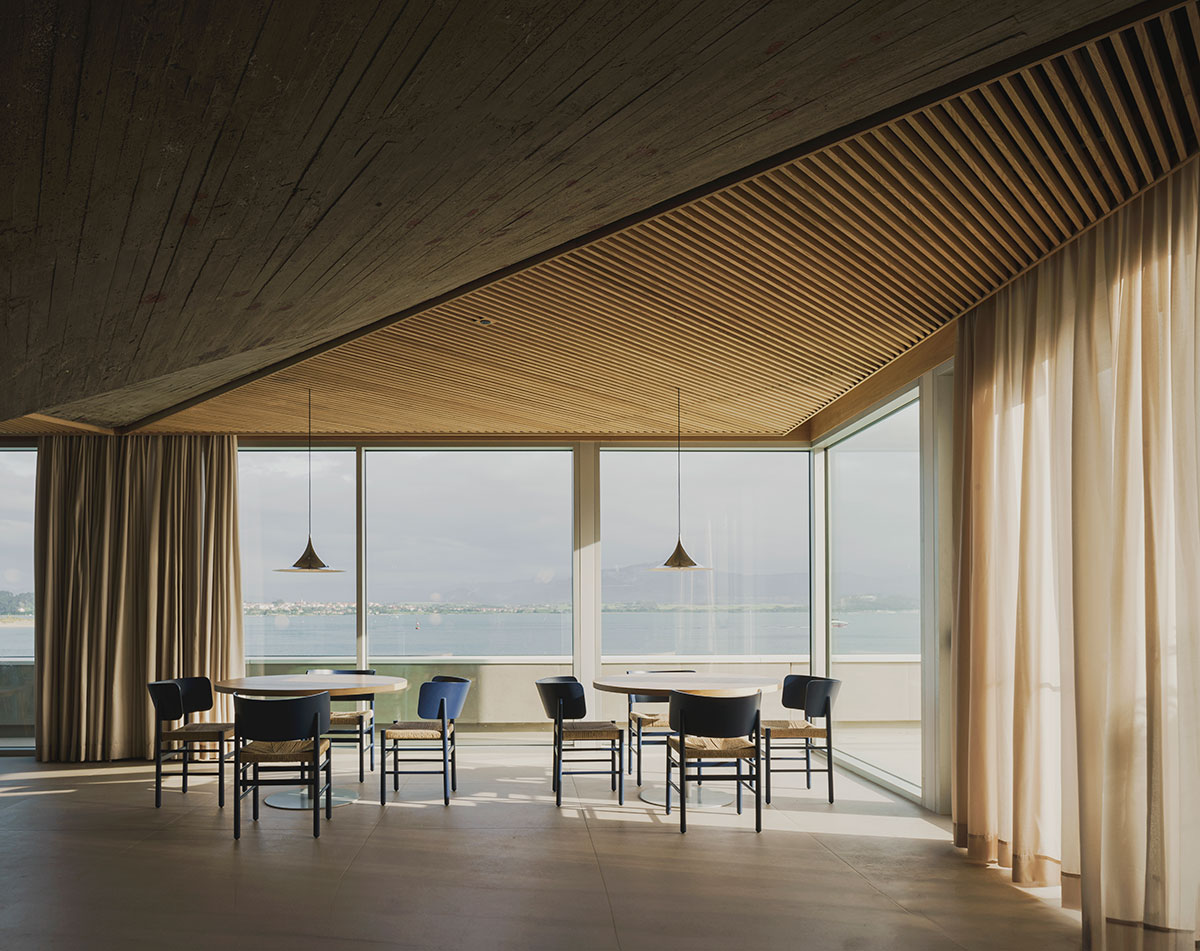
[Text as submitted by architect] The firm Zooco, winner of the Architecture Masterprize 2023 award in the “Small firm of multidisciplinary interior design” category has finished their last project: Cantabrian Maritime Museum restaurant.
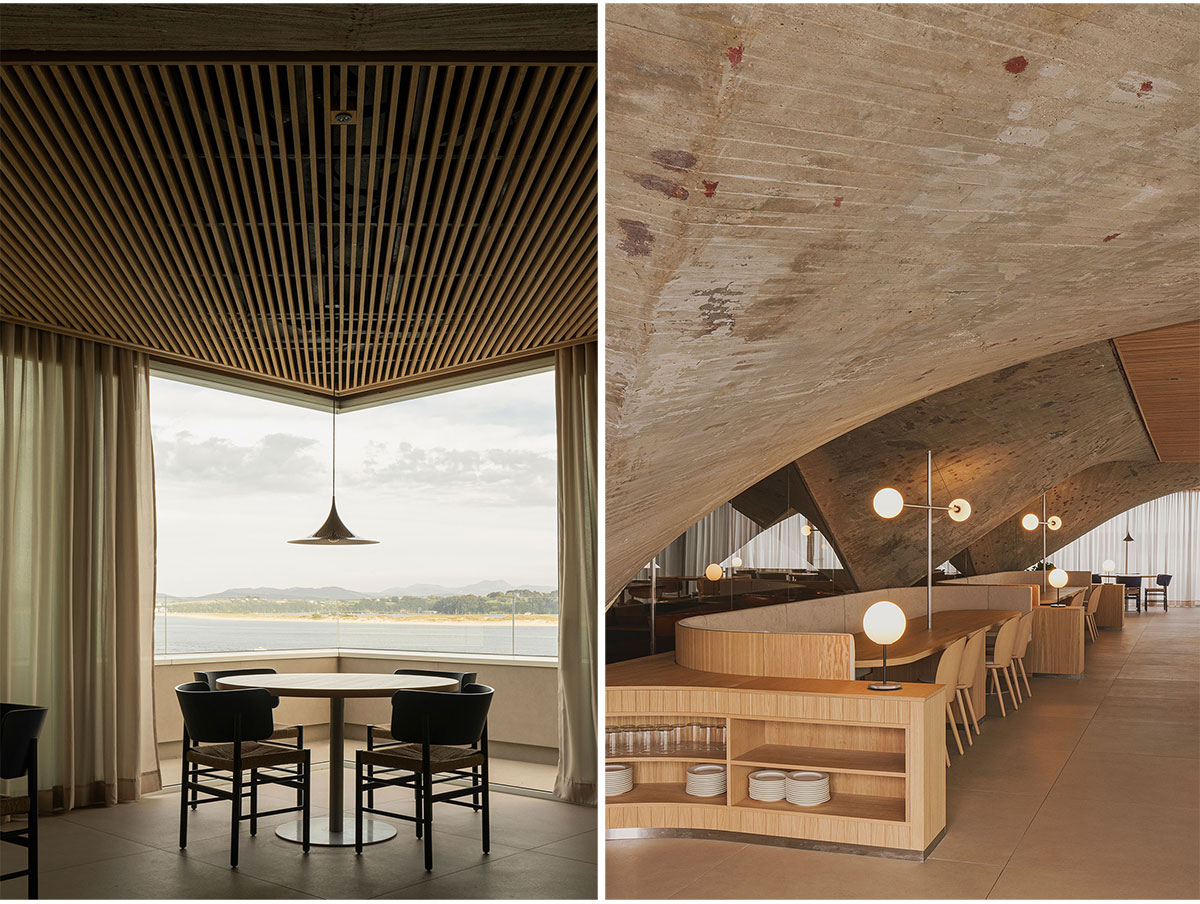
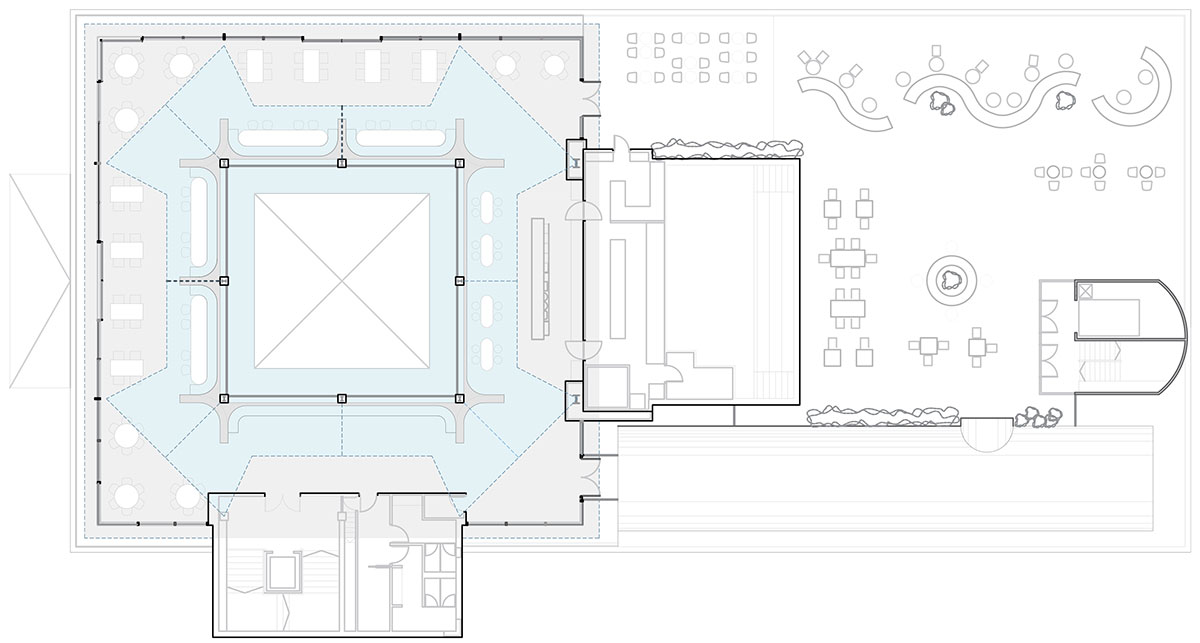
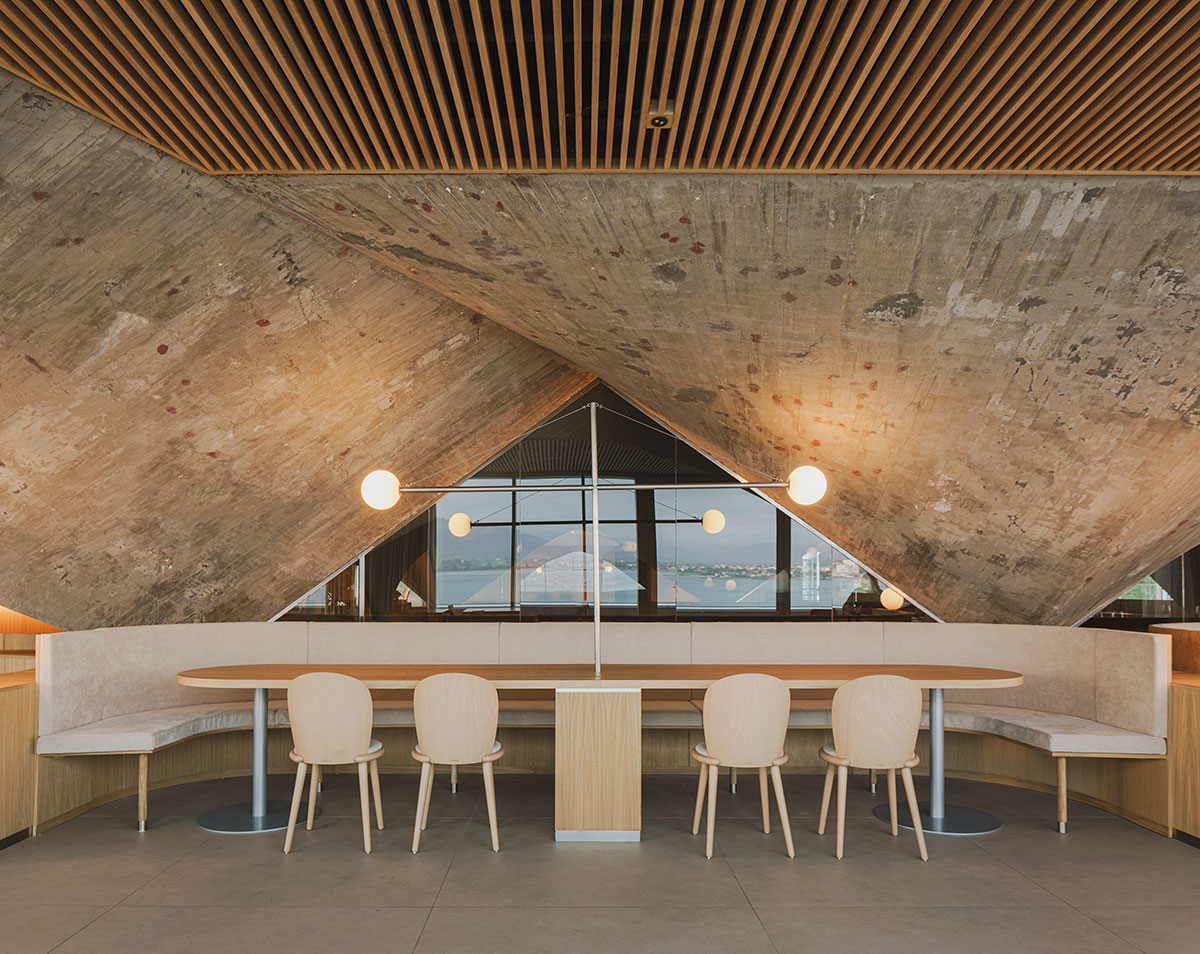
The Cantabrian Maritime Museum, located on Severiano Ballesteros Street in Santander, was conceived as part of an architectural complex together with the Oceanographic Center, being designed by Vicente Roig Forner and Ángel Hernández Morales and built between 1975 and 1978.
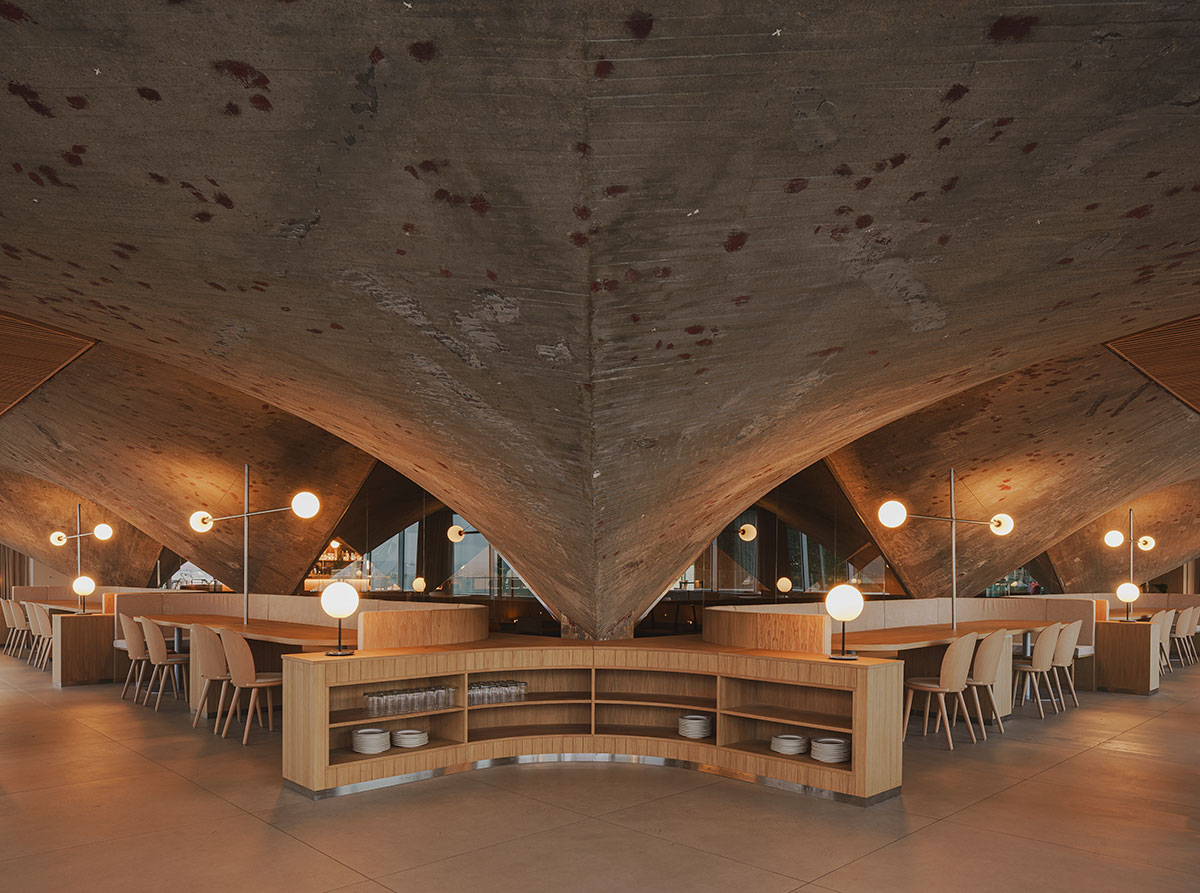

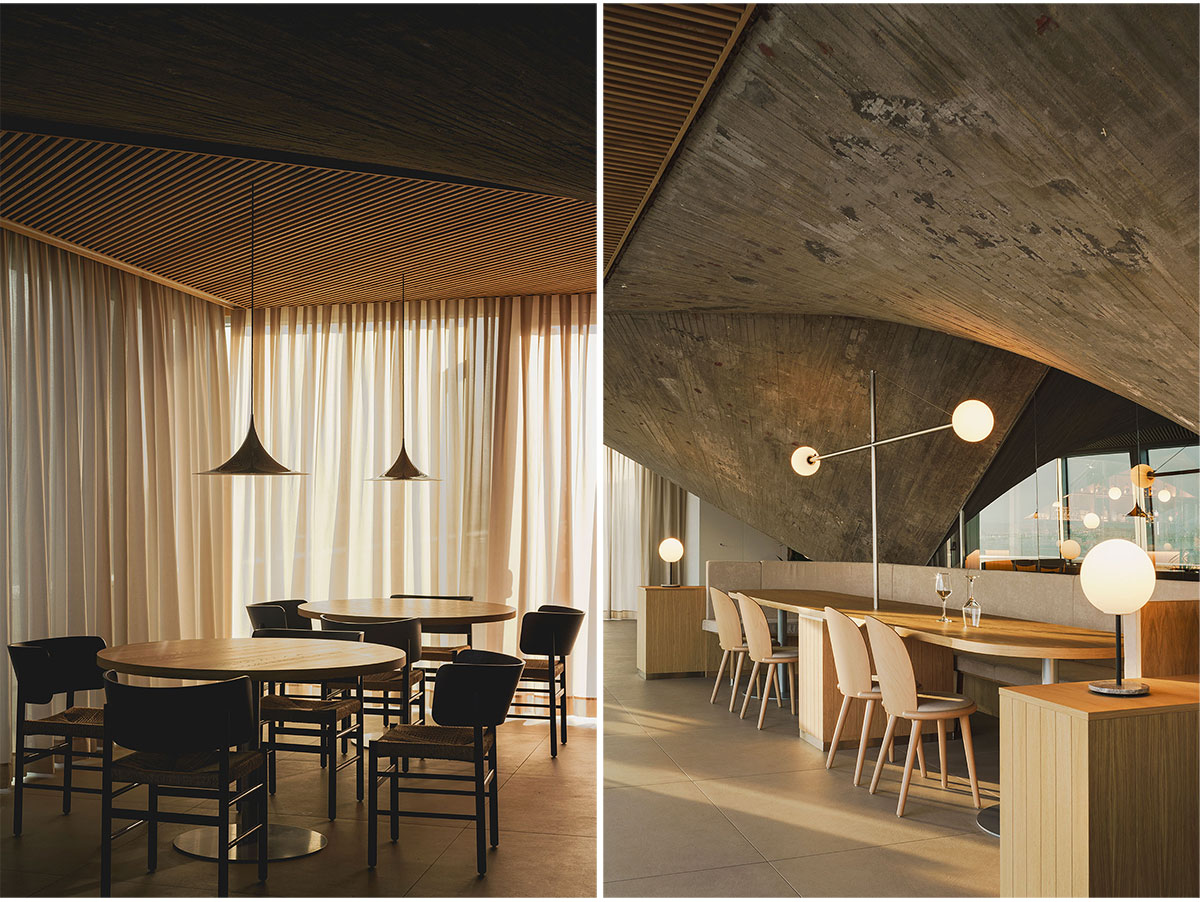
The original building consists of two square bodies connected by a canopy, with a concrete structure. The interior is distributed over three floors around a central courtyard covered by a vault of paraboloid membranes. In 2003, a renovation and extension was carried out, which included the extension of the west façade and the roof of the terrace with a pyramidal aluminum structure, thus altering the initial conception of the building.
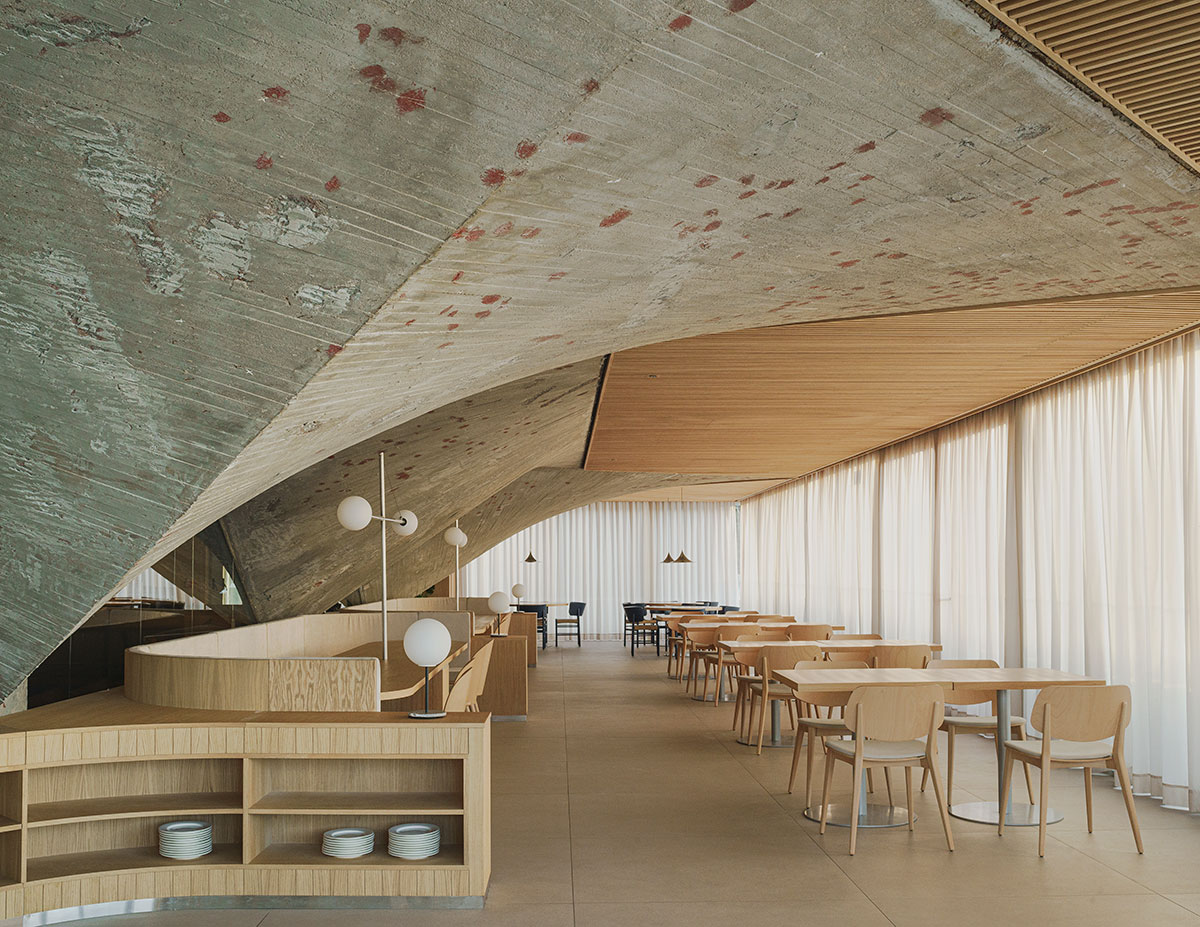
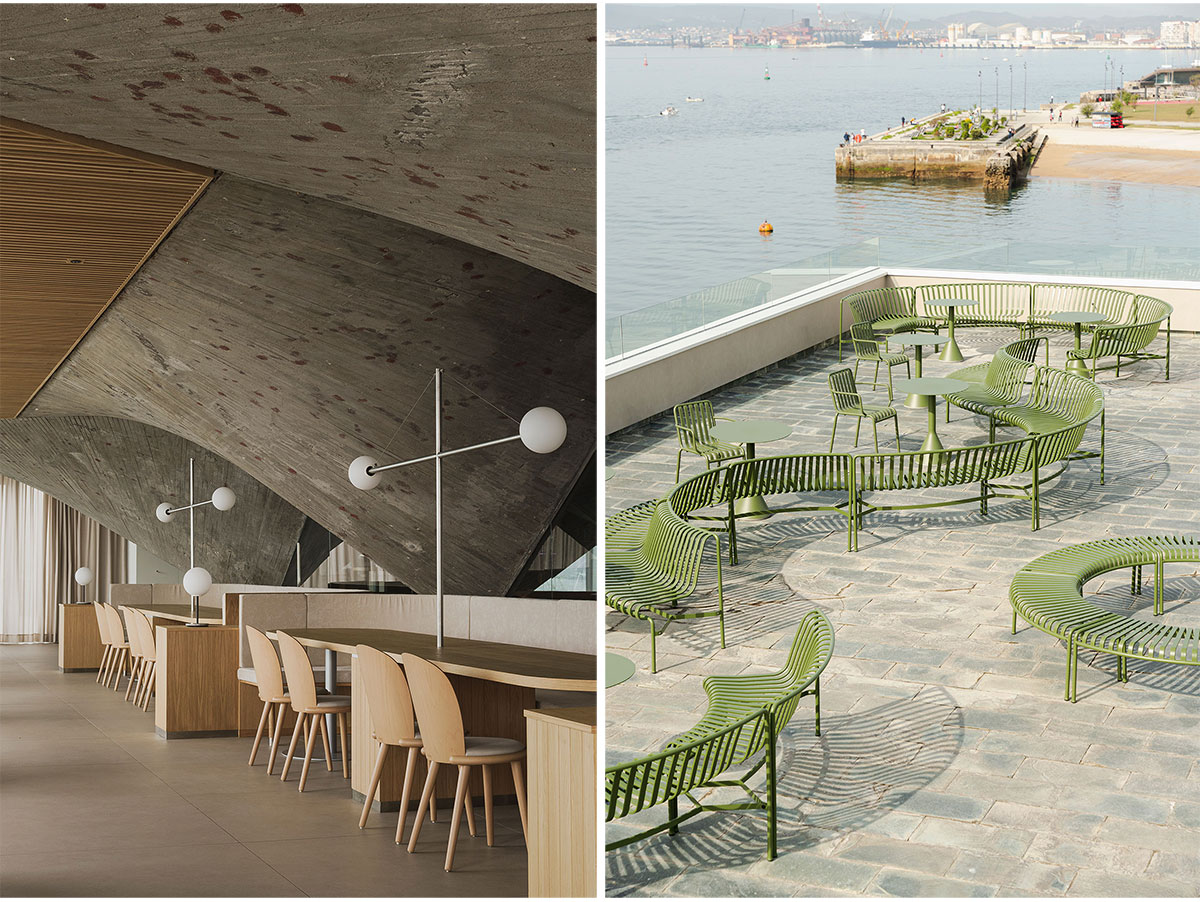
The project is a new space of the museum on the second floor that houses the museum’s restaurant and terrace. It involves the creation of a new volume that provides a solution to the pathologies present in the roof and façade of the building.
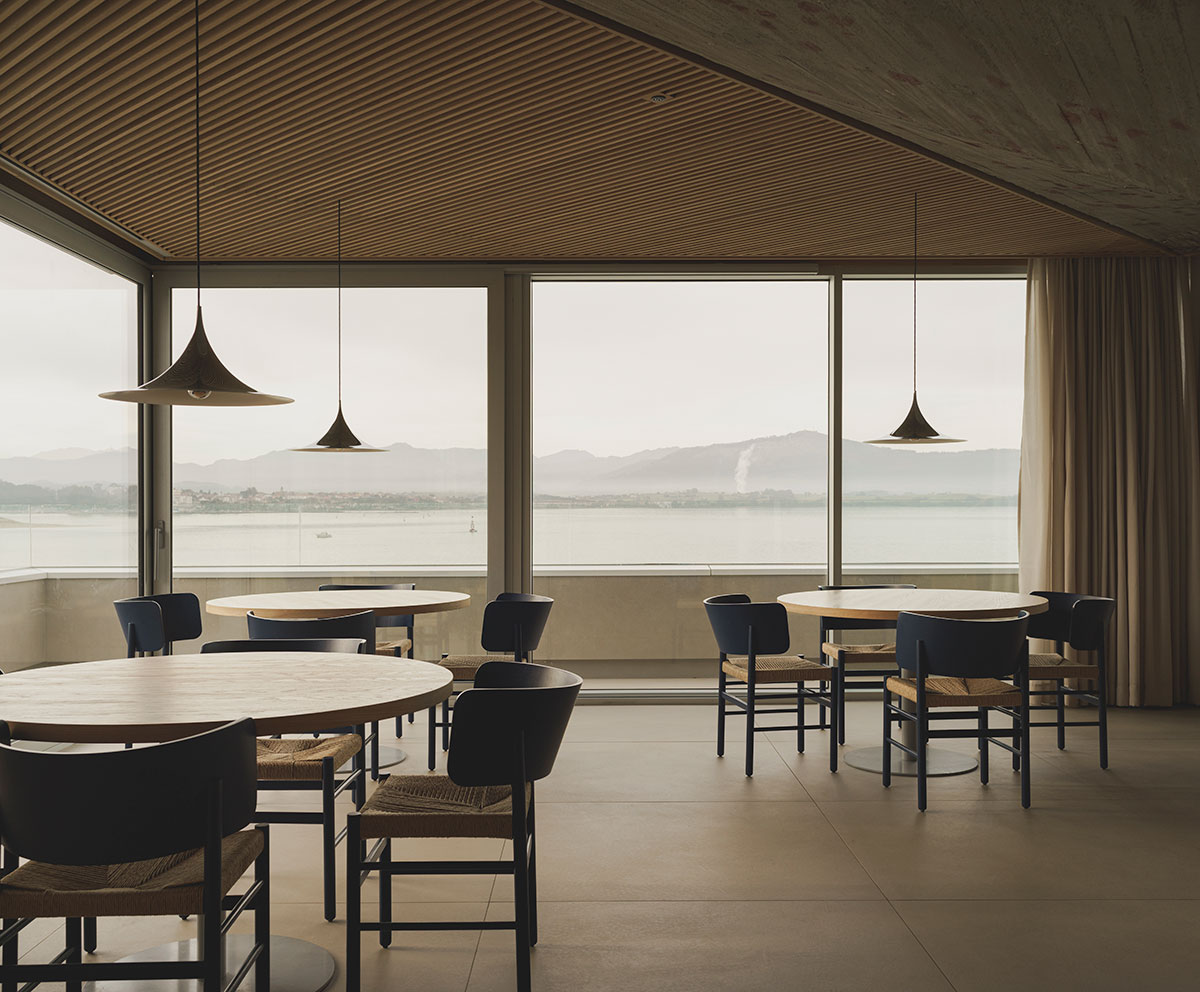
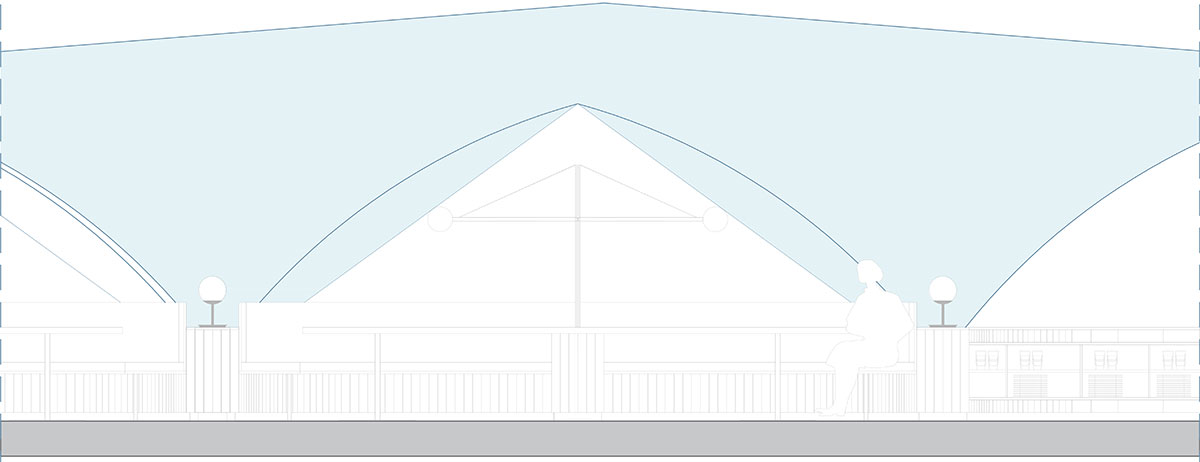
The square morphology of this volume is the result of the addition of 4 triangles that regularize and complete the paraboloids of the original building. Thus giving all the protagonism towards the interior to the rawness of these concrete paraboloids. This geometry becomes, in this way, a recovered element, a vestige of the past, and the protagonist of the interior of the restaurant. Treated as an artistic element, the triangular wooden false ceilings frame it.
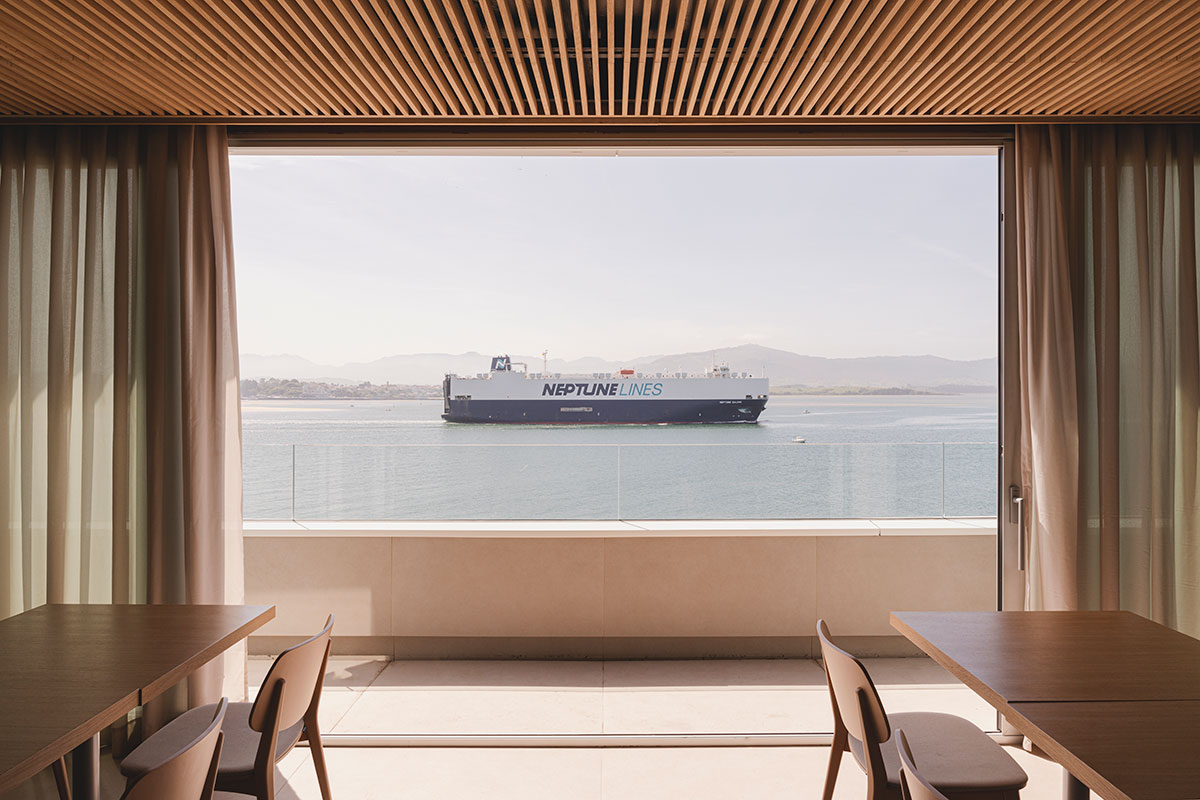
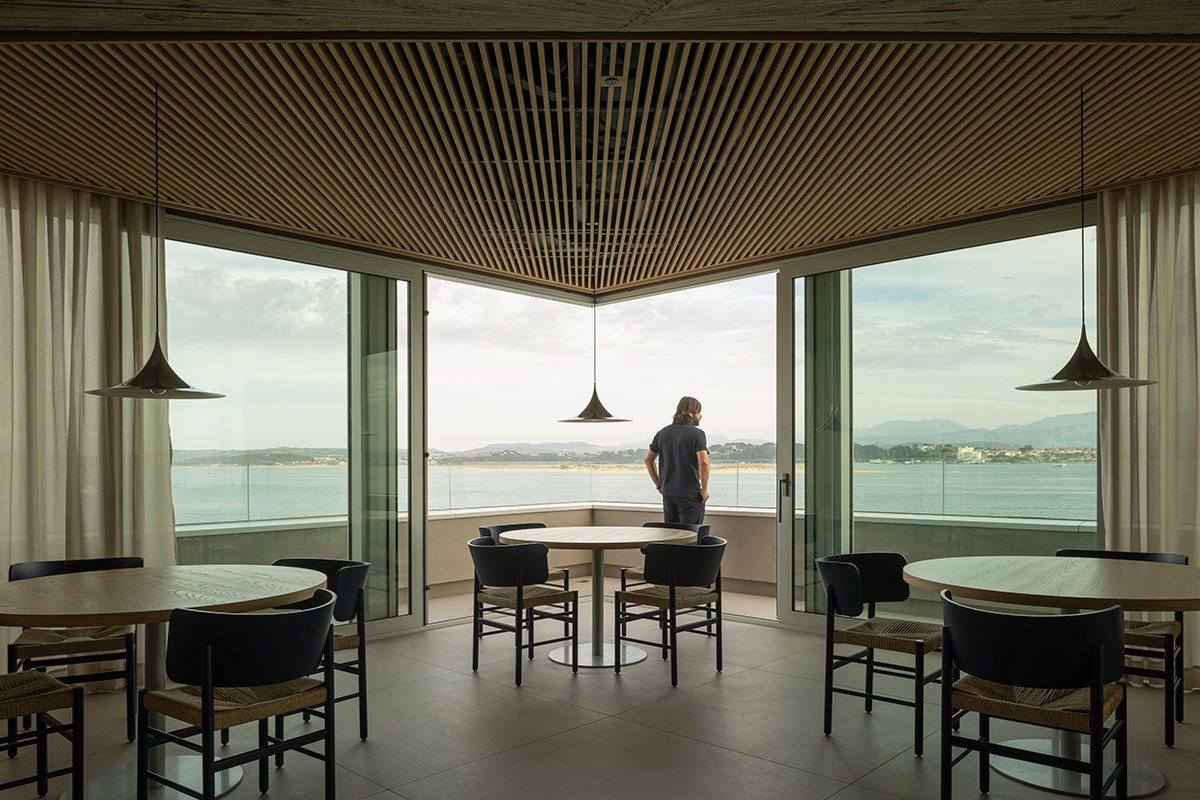
To the outside, a glass box seeks maximum transparency (nuanced by textiles in the form of curtains depending on the orientation), and allows a full view of the extraordinary landscape of the bay of Santander, giving the feeling of being on the sea.
