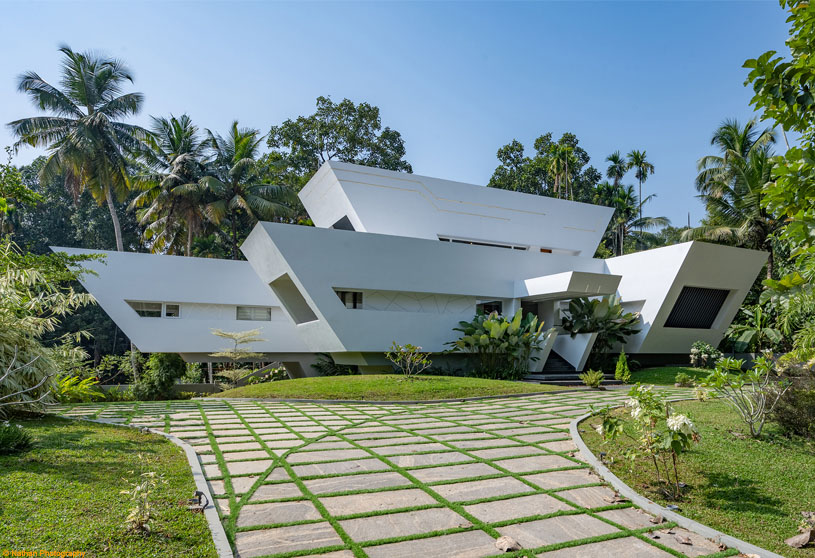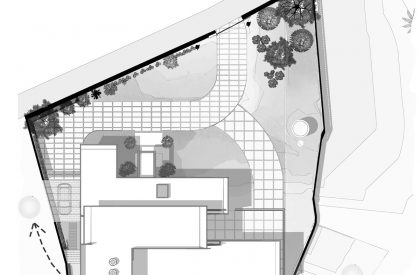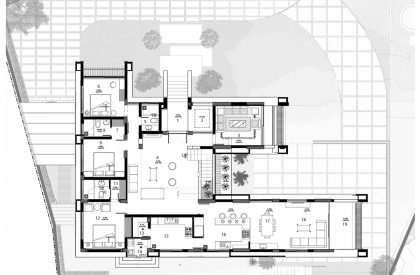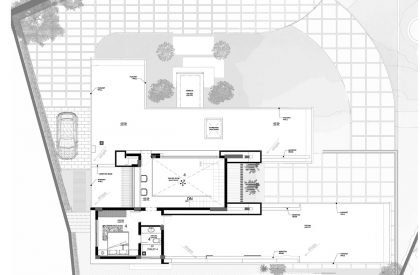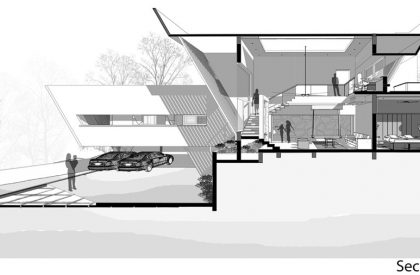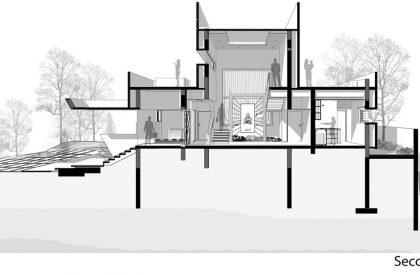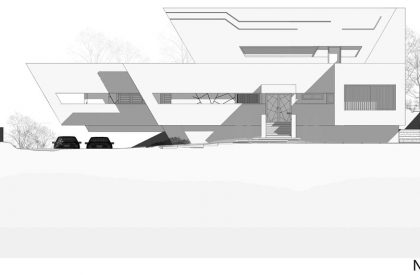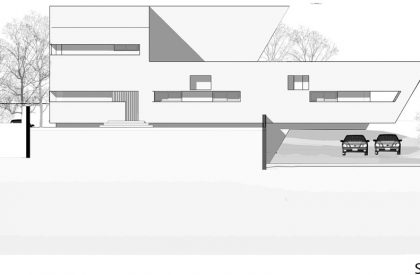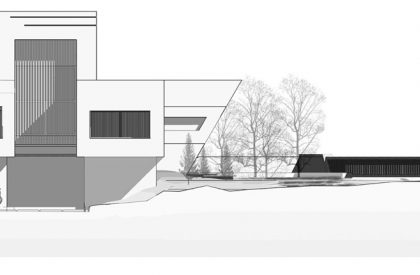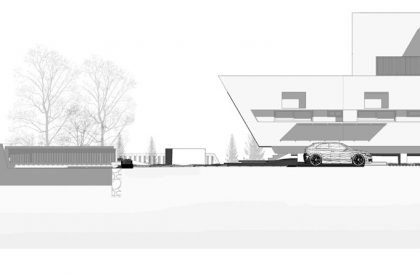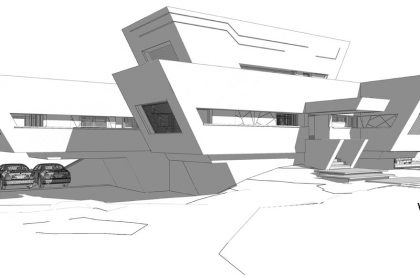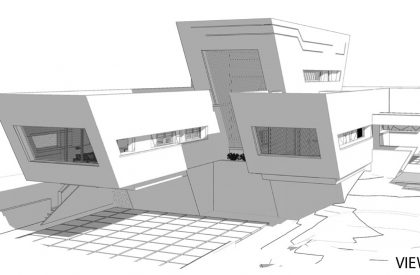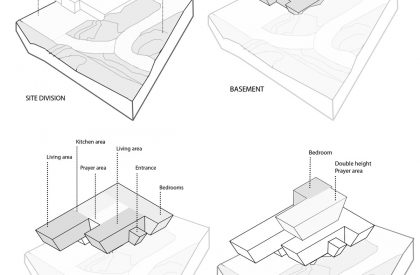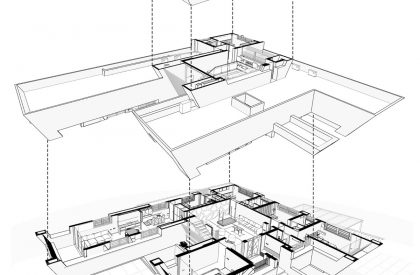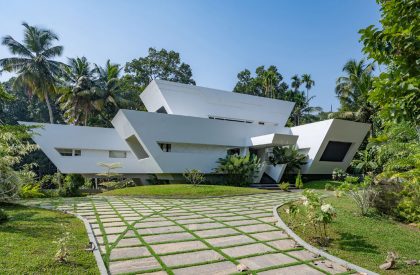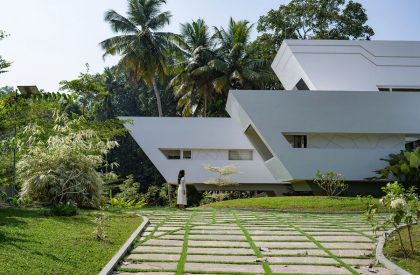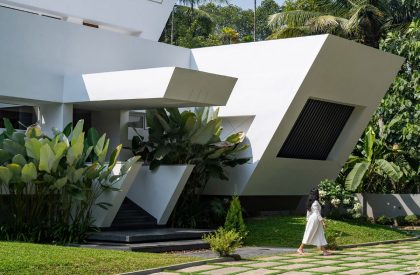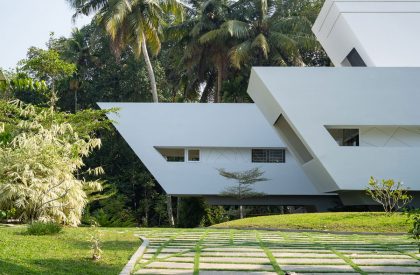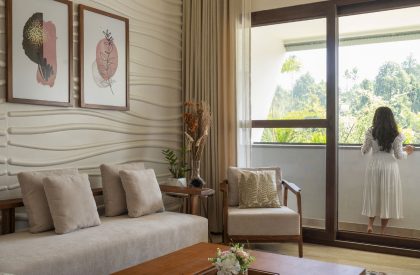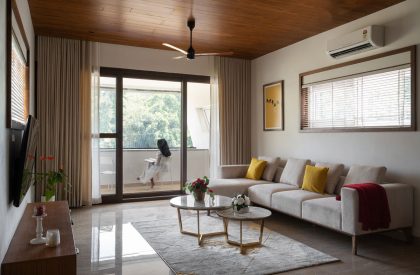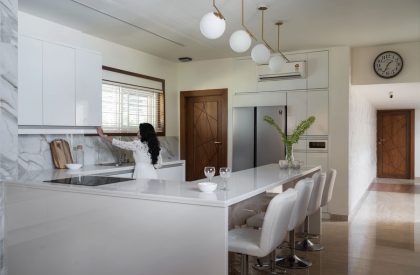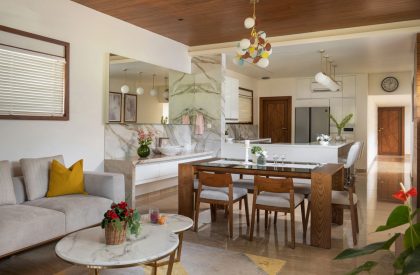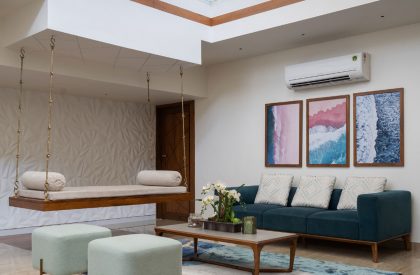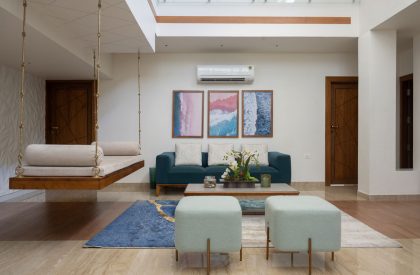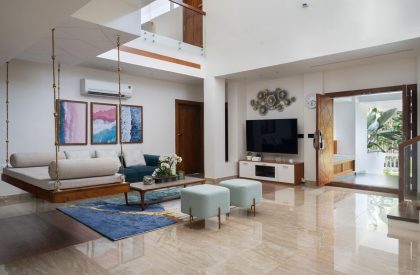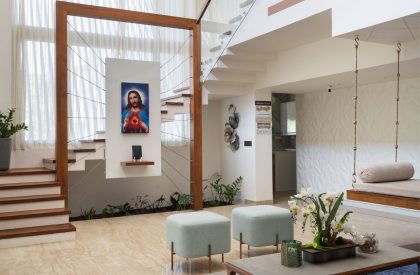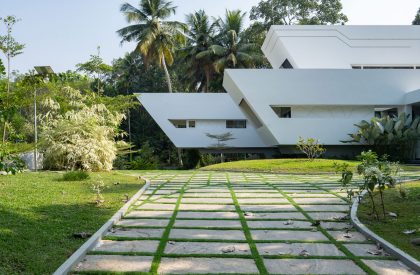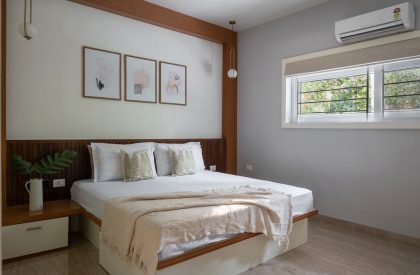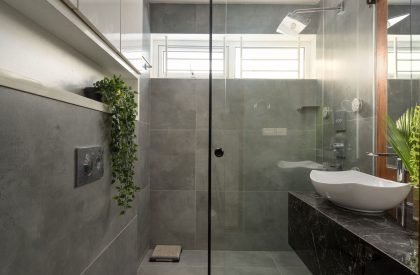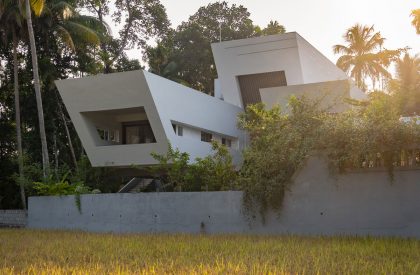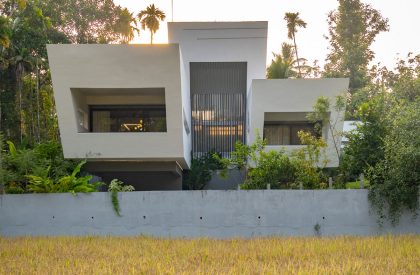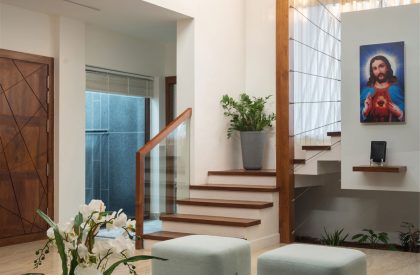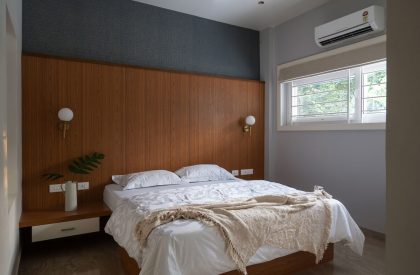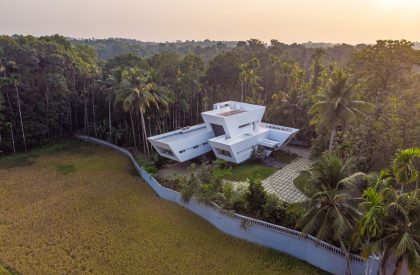Excerpt: The Cantilever House by S Squared Architects is a project that skillfully integrates function and form with innovation and energy efficiency. The house is an ideal example of how to build in a low-risk, flood-prone area while lessening the impact on the environment and preserving the area’s natural beauty. The home is a futuristic dwelling that provides a unique and warm environment.
Project Description

[Text as submitted by architect] The cantilevered house is a 4327 sqft house situated on a one acre plot along the Muvattupuzha river in Kolenchery, Cochin, Kerala. The site is a seasonal floodplain that boasts a rich and diverse natural environment. The client had an emotional attachment to the land and envisioned a house that would be a symbol of hope and prosperity for his future generation.

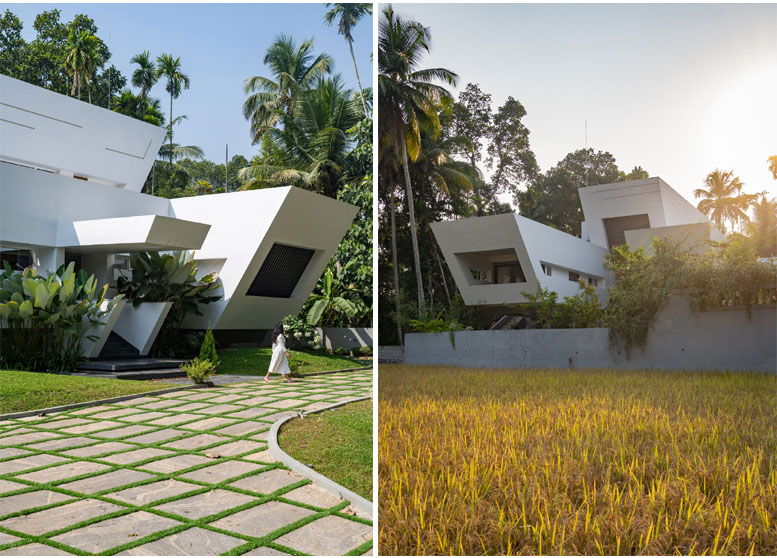
He also desired a house that would have a futuristic design, expressing flow and movement, and a maximum visibility of the surroundings. The challenge for the architect was to conceive a house that would be flood-resistant, climate-responsive, and energy- efficient, while satisfying the client’s aesthetic and functional demands.

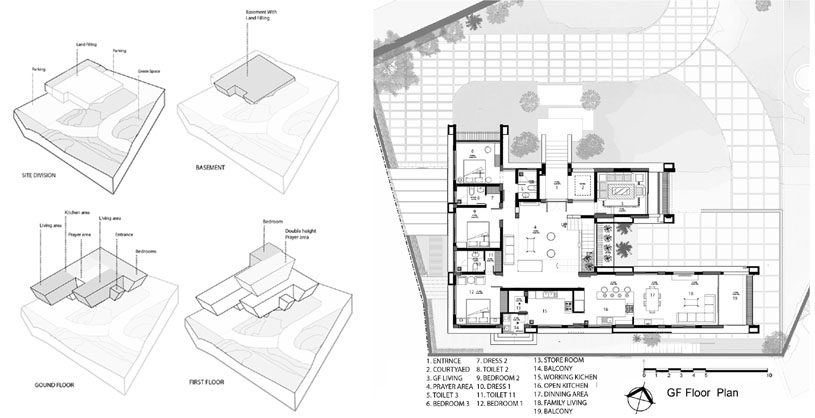

The design process commenced with a thorough site analysis and a clear comprehension of the client’s brief. The architect explored various design alternatives and concepts, such as stilt area, land filling, and cantilevering. The architect also collaborated with three experienced structural engineers to compare the cost effectiveness and feasibility of different structural systems, such as post tension, combination of RCC and steel, and RCC alone. The architect also employed a detailed BIM computerized modulation for the frame analysis to optimize the design and ensure the stability and safety of the structure.



The final design concept was to create a cantilevered house that would have a minimal footprint and a maximum impact. The house was conceived as a hollow box beam with punctures for the windows and openings, creating a spacious and elegant interior.
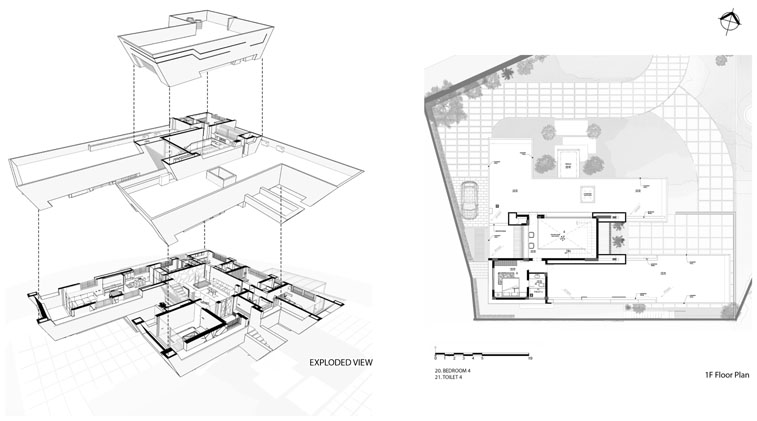

The house has a cantilevered structure that gives it a dynamic and attractive appearance, as well as a panoramic view of the river and the paddy fields. The house has two levels, with the lower level accommodating the living, dining, kitchen and utility spaces, and the upper level housing the bedrooms, bathrooms and family spaces.
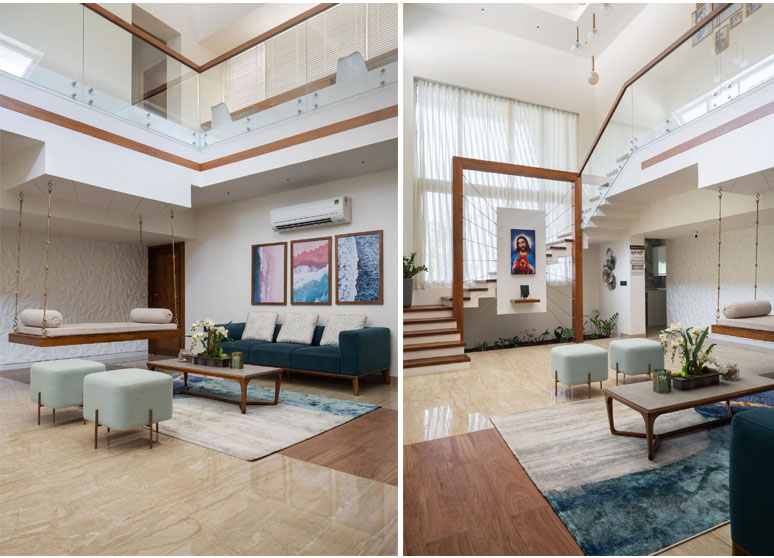

The structural system was devised with careful frame analysis to ensure counter balance for the cantilevered mass in the directions possible. The largest cantilever, which is 11 meters, was conceived as a hollow box beam with punctures for the windows and openings.
The structural system was chosen to be RCC alone, as it was the most cost effective and durable option. The foundation was anchored using an under reamed pile foundation to ensure the safety of the cantilevered portion along with the counter balance provided.



The house was devised to be energy-efficient, using passive design strategies to adapt to the tropical climate and the flood prone land. The house employs a double skinned wall structure with an air gap to provide thermal insulation and reduce heat gain. The house also has a weather proof coat of paint that has a high solar reflective index and keeps the roof cool.


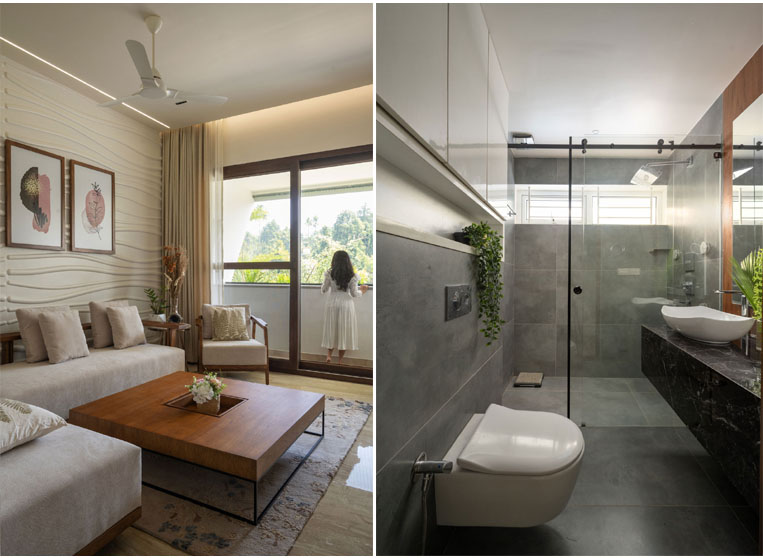
The house has large openings and balconies that admit natural light and ventilation from the east, where the paddy fields are located. The house also has a multi-functional parking area under the cantilevered structure that acts as a floodplain and a drainage basin, providing a natural and sustainable solution for flooding. The house also has a smart and automated electrical system that can be controlled from anywhere in the world.
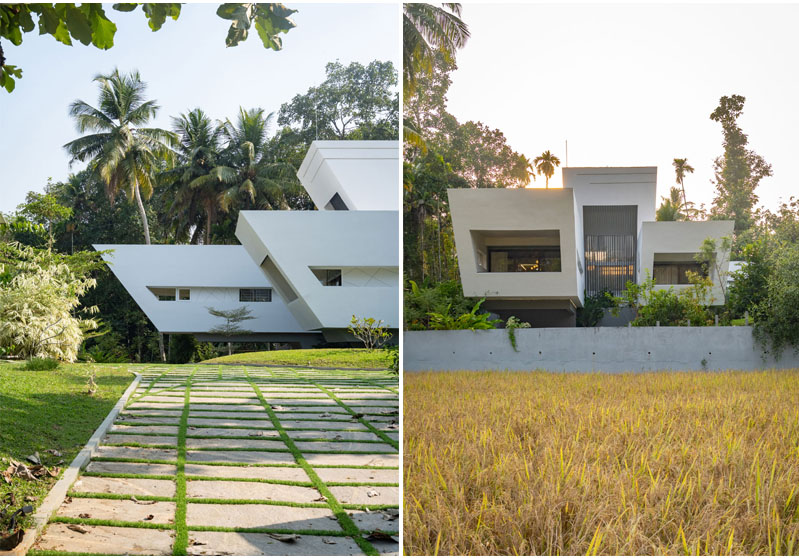

The house is a masterpiece of architecture and engineering, integrating function and form, beauty and resilience, and innovation and energy- efficiency. The house is a perfect example of how to design in a low risk flood prone area, reducing the environmental impact and enhancing the natural beauty. The house is a vision of the future, offering a unique and comfortable living experience.
