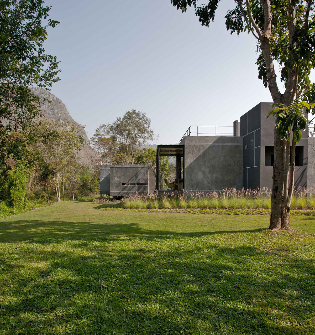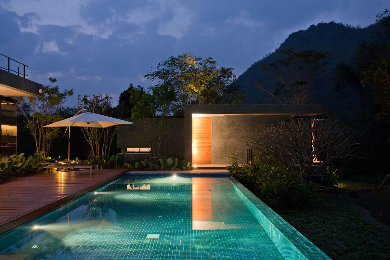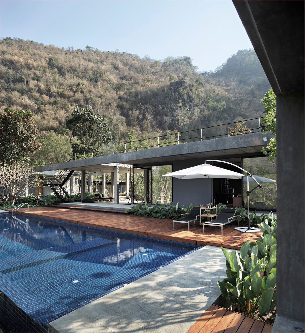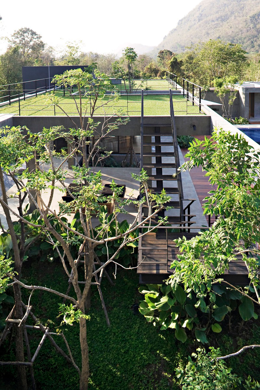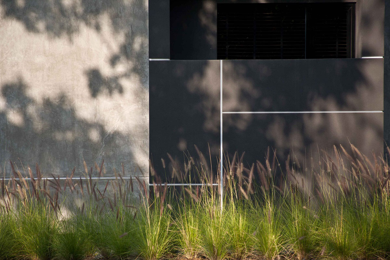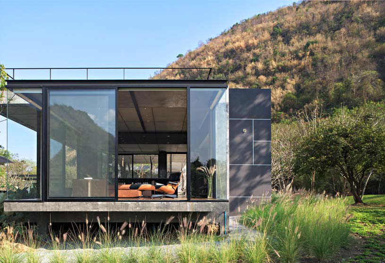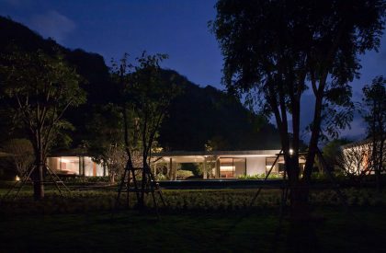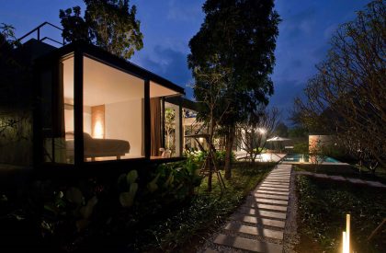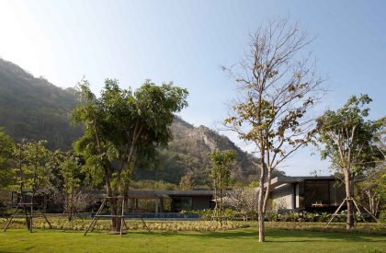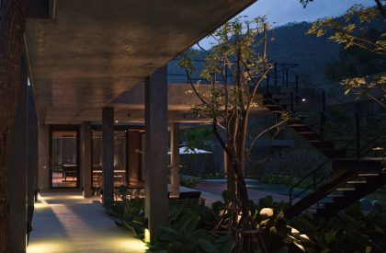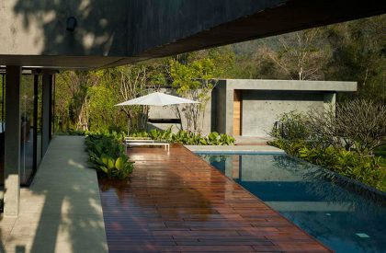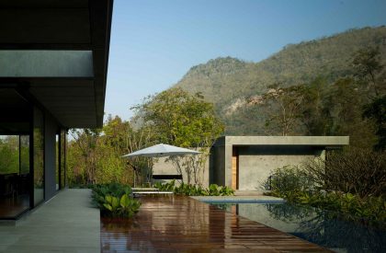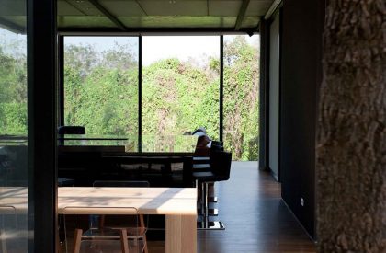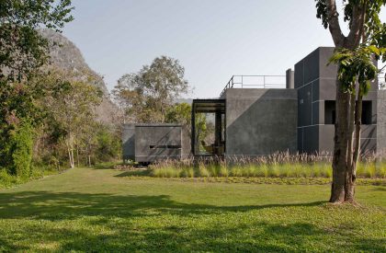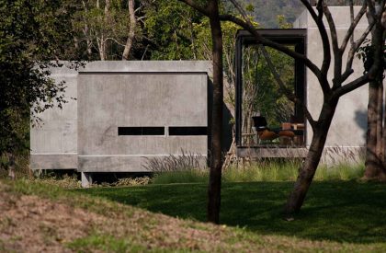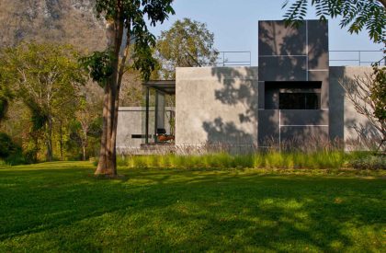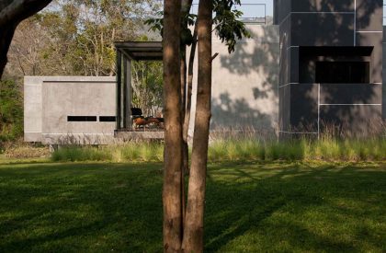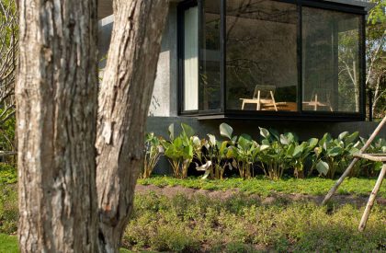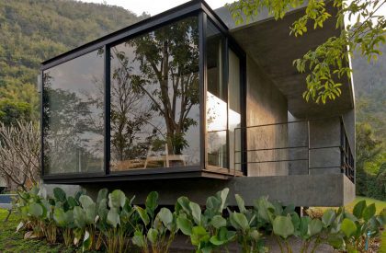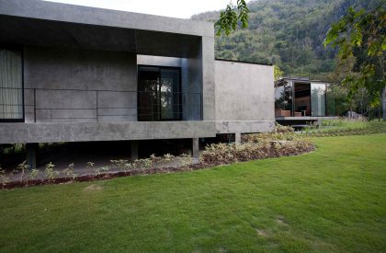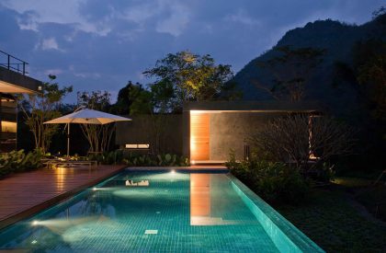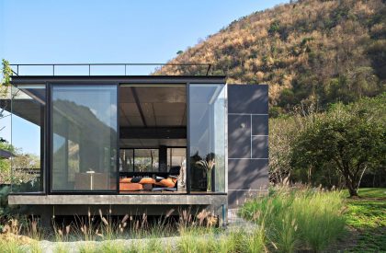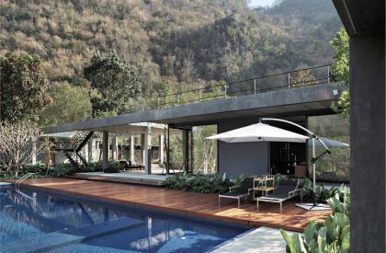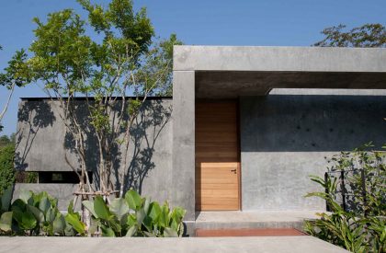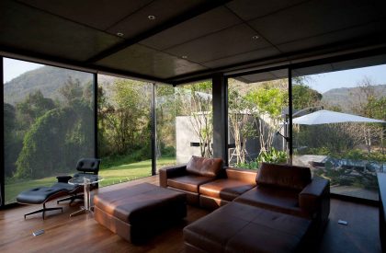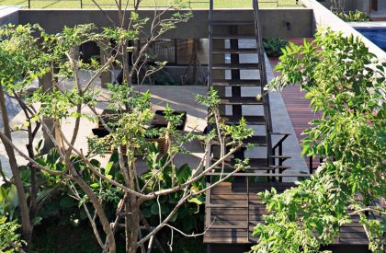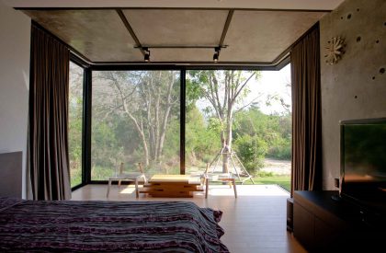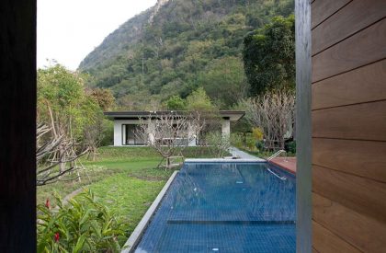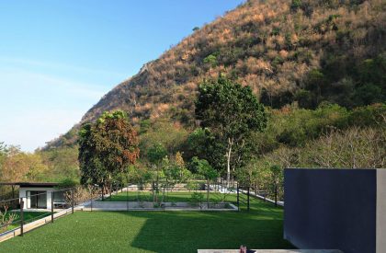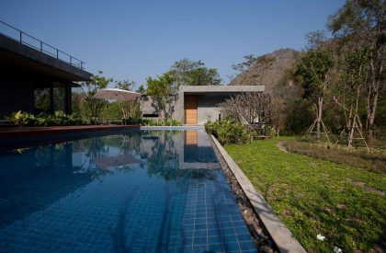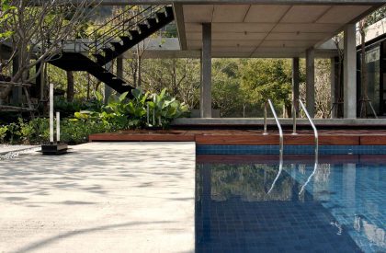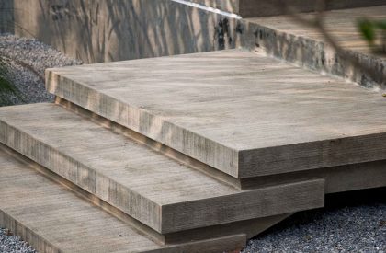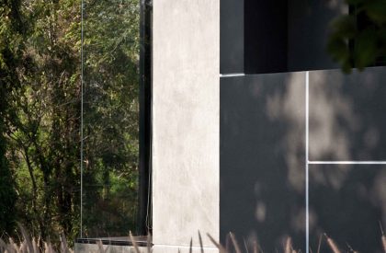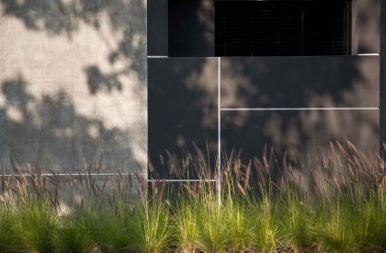Excerpt: The creek – Theo house, designed by Openbox Architects and Openbox Group, gives a hint of imperfection, but the blunt response to surrounding nature is perceived as a humble expression. Although the house is merely a composition of raw and rustic concrete, glass and steel, the direction of space, and proportion, the overall massing blends in seamlessly with the natural surrounding by responding bluntly to the tropical direction and positions of existing trees.
Project Description
[Text as submitted by Architect] The initial brief from client was to design a weekend home for a family of 2 generations near Khaoyai national park. The land was part of “The Creek” which was a full scaled real-estate property, complete with internal road, man-made rock formation and artificial creeks running into a lake in the development center and necessary utilities. Abandoned for decades, landscape plantations have become fully grown, giving an impression of a real forest.
This particular plot of land is quite flat, completely surrounded by mountains, giving a strong impression of horizontal spatial connections between unique existing landscape elements. The house was preliminarily named “Bridge House” as earlier concept was to separate all compounds into their own private environment, connected by walking paths or bridges, as extension of space in to different corners of the land.
At the early stage, we developed a composition of three horizontal solid, concrete slabs, with integrations of light, transparent glass boxes as a play on juxtaposition of solidity and transparency. Each slab was located into different part of the site, surrounded by its own private space and unique view, connected by long bridging walkways through different existing landscape elements. During this stage of design development, a grandchild has arrived in the family with major revision to the overall layout concept.
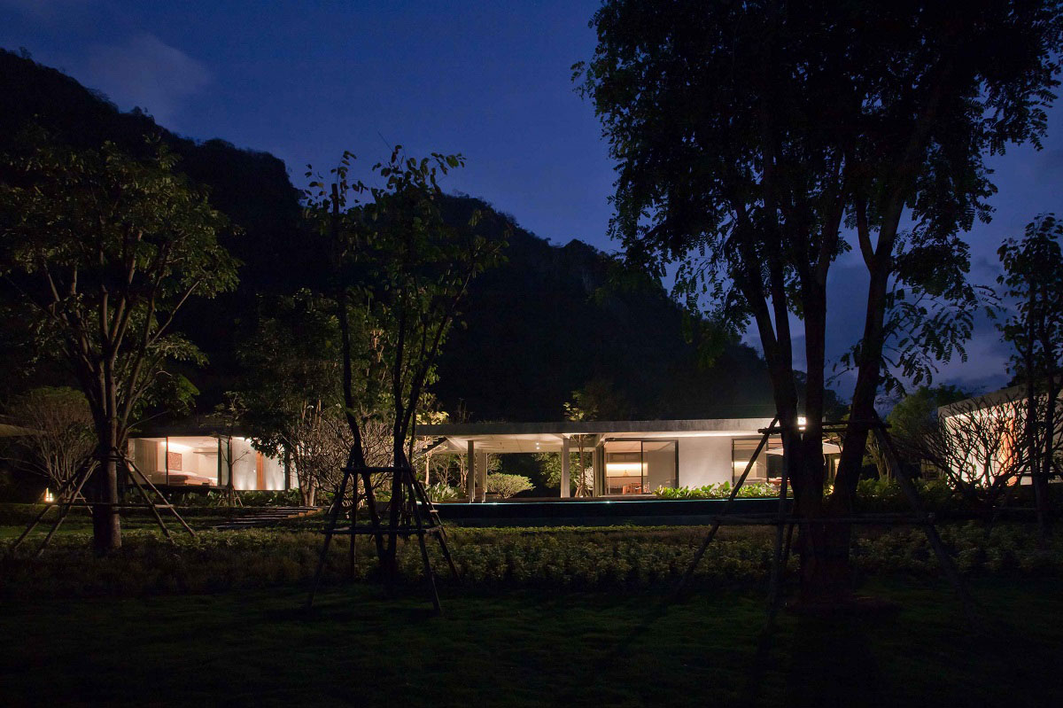
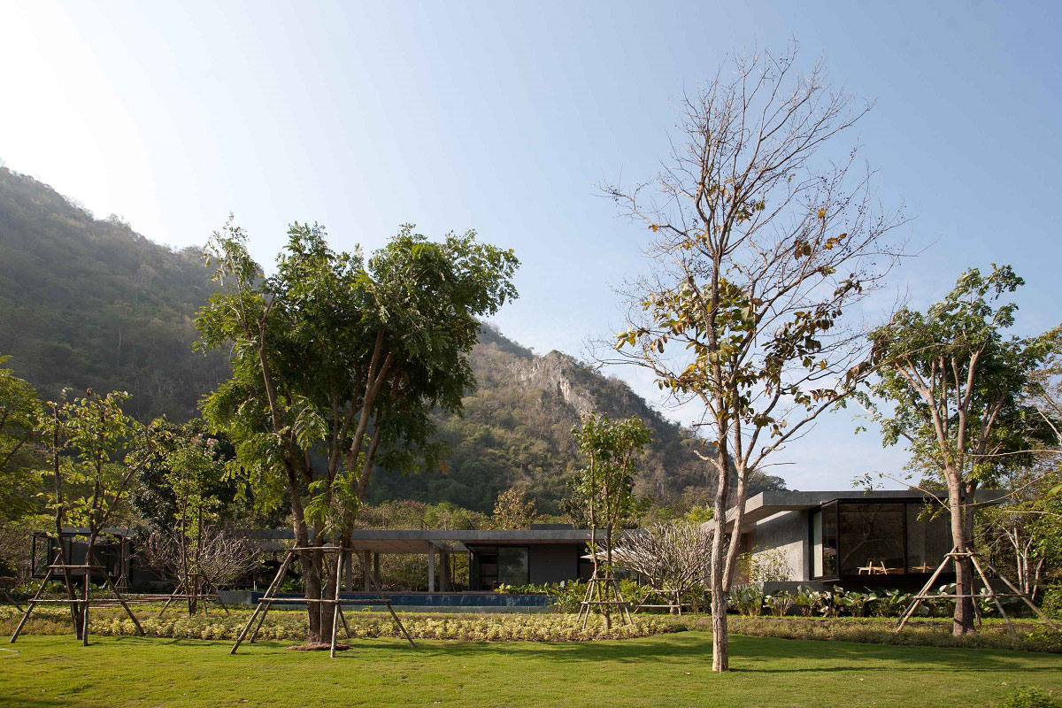
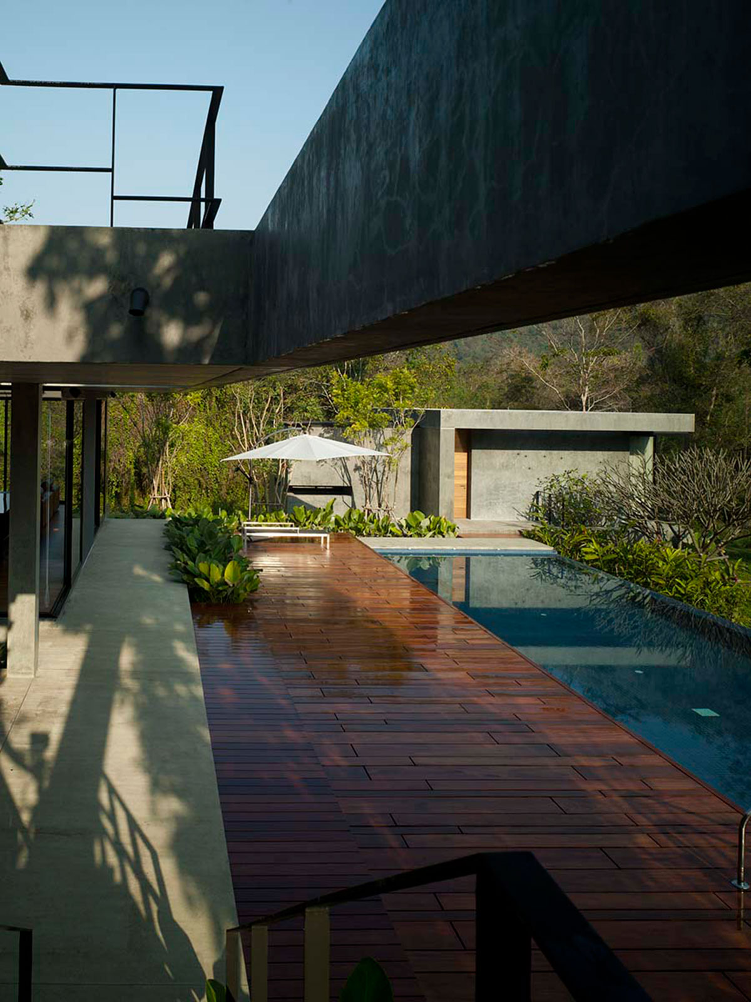
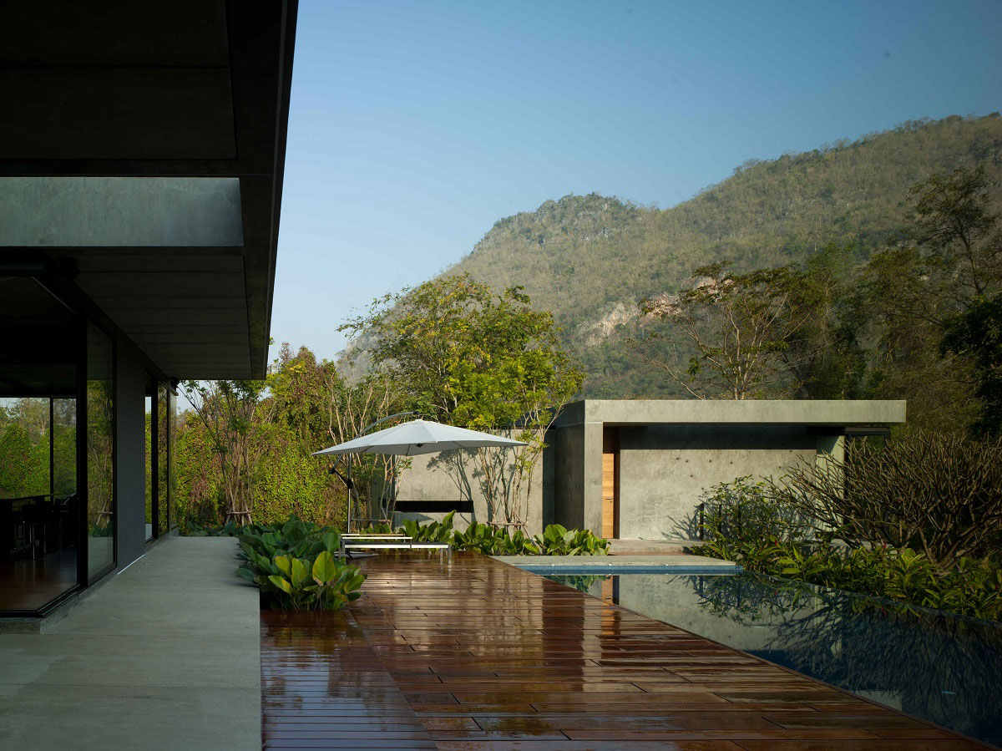
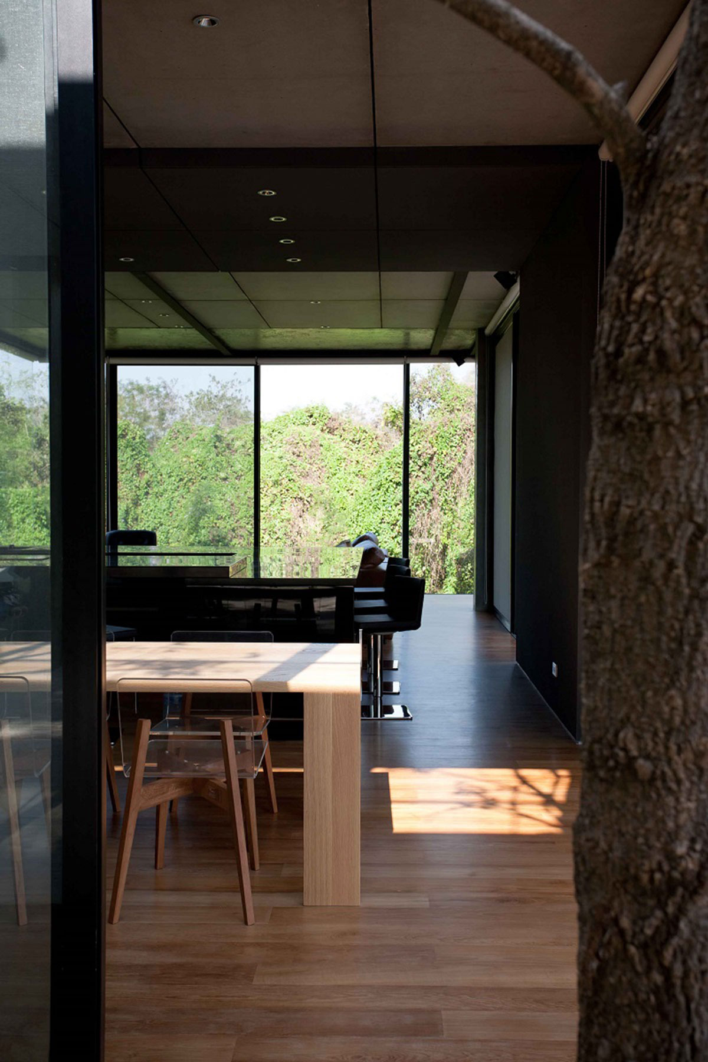
The name of the house is changed to “Theo House” following the grandson’s name. A swimming pool and pool deck has been added as a new requirement, and the all compounds were relocated and closing in around the pool. The overall feeling was suddenly reverted to a warm, family orientated atmosphere, where everybody is closely connected to one another. Rather to being a physical bridge, the cluster becomes a conceptual connecting agent between each family member.
Although the house is merely a composition of raw and rustic concrete, glass and steel, the direction of space, and proportion, the overall massing blends in seamlessly with natural surrounding by responding bluntly to tropical direction and positions of existing trees. There is one part of the house that has been recently carved away around a tree trunk because it has grown unexpectedly large in a few years after completion. The end result give a hint of imperfection but the blunt response to surrounding nature is perceived as a humble expression.
Roof top of the house is all flat and has been designed to be accessible, and become an upper lawn where family can have mountains for walls and stars for ceiling.
OPENBOX design is about harmonizing Architecture and Landscape. In this case, similar to other houses within “The Creek” series, it is not just to create new architecture and new landscape on a piece of land. It is rather to read into, to understand, and to be able to define key elements from what is already there, adding a refining touch, and creating architecture to blend in and yet to enhance the experience of the existing natural landscape to be the best of what it can be.
