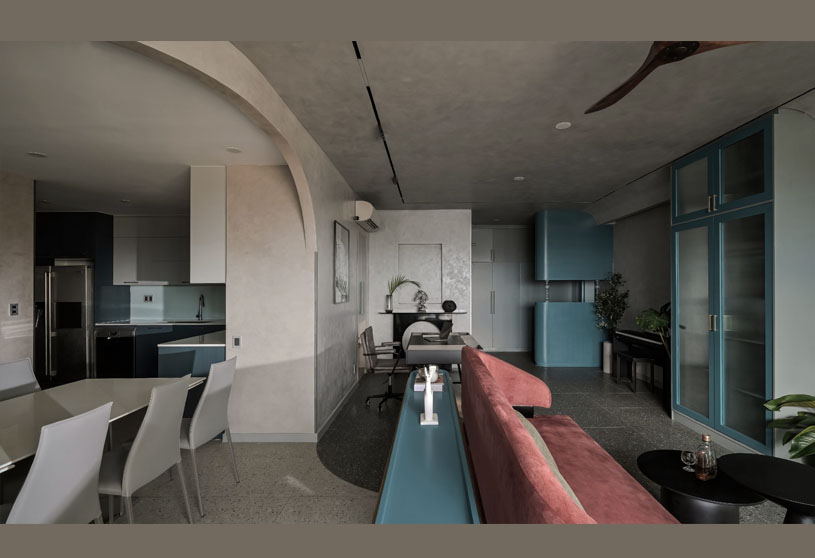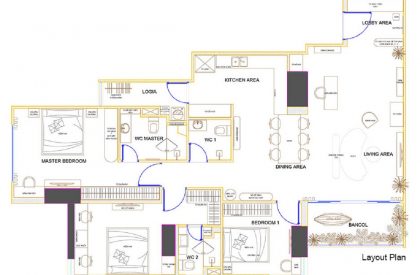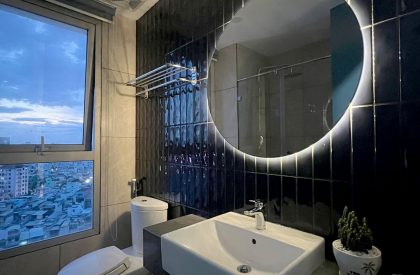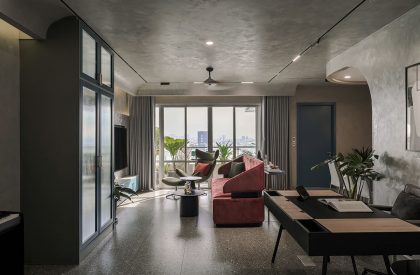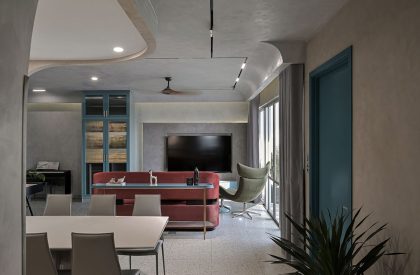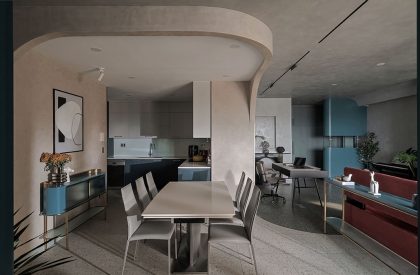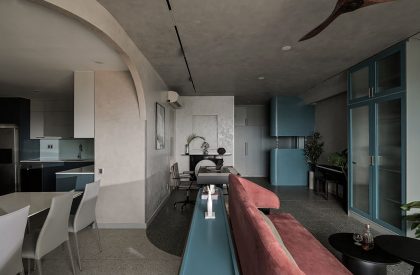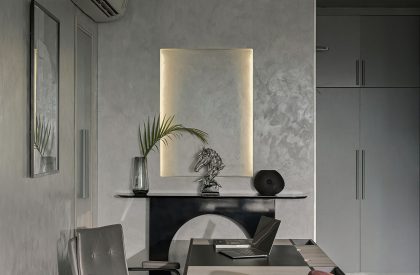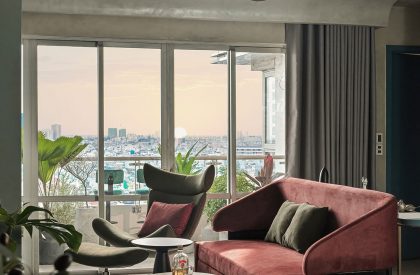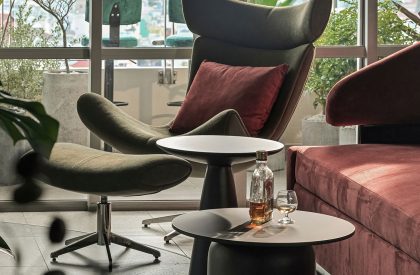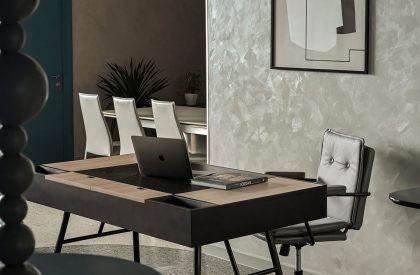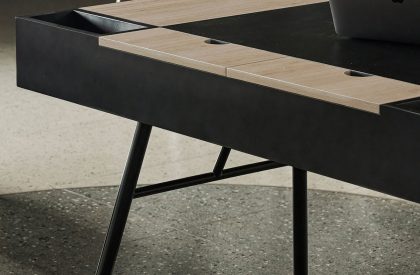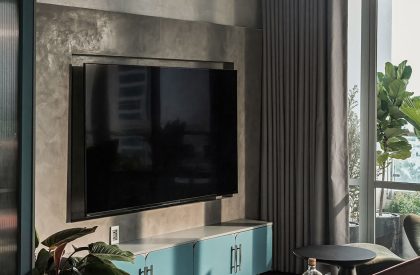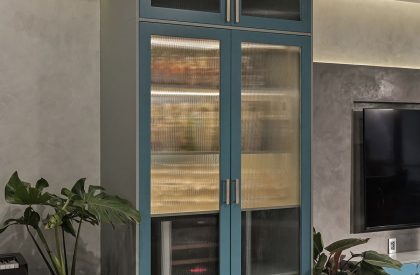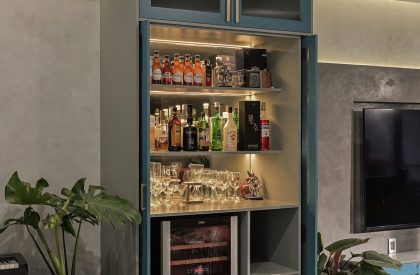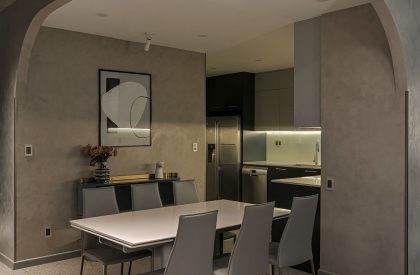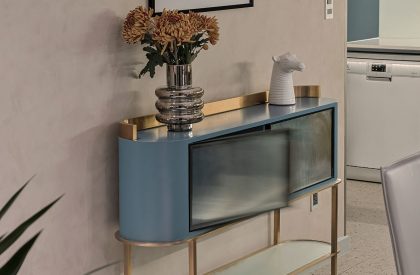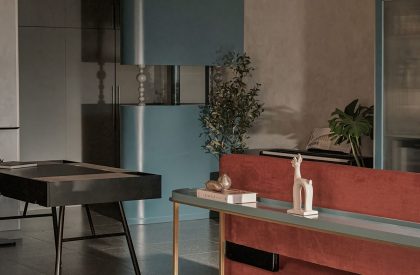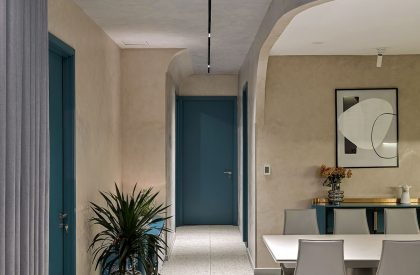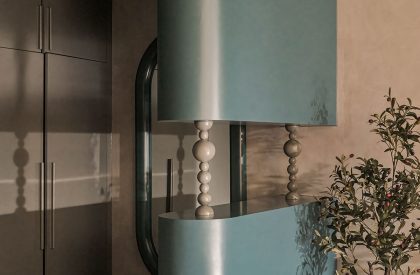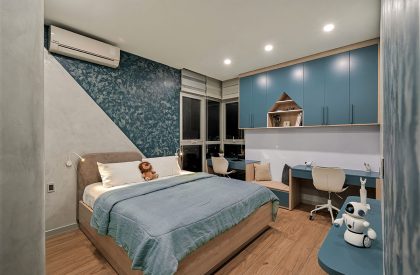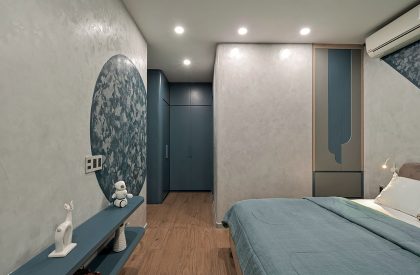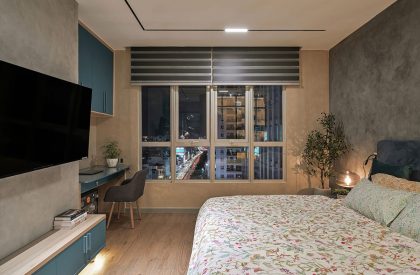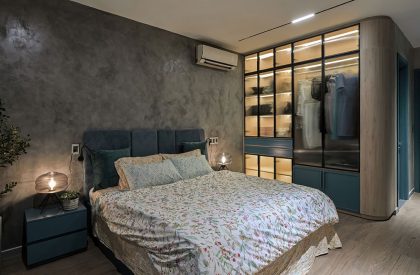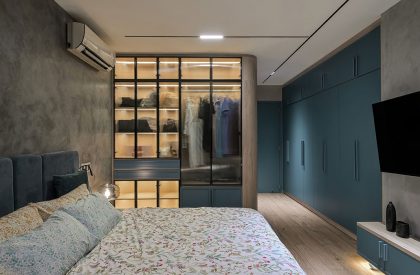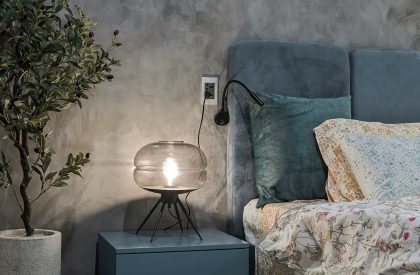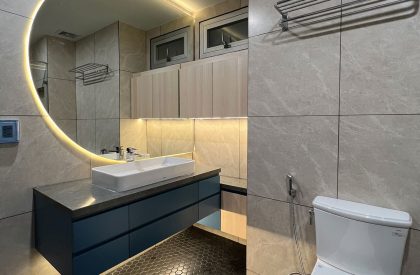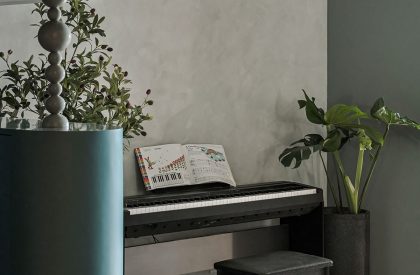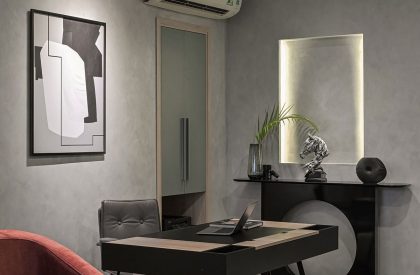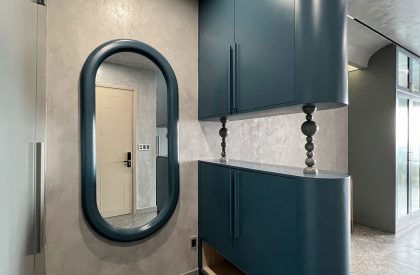Excerpt: The Everrich Apartment designed by 1618 Design Studio and located in the city center area of Ho Chi Minh City, has quite a spacious layout, an open living room with a connected kitchen and a marvelous sunset view.
Project Description
[Text as submitted by architect] The 160 m² apartment has 3 bedrooms, and 3 bathrooms for the couple and their two sons. Located in the city center area of Ho Chi Minh City, the apartment has a quite spacious layout, an open living room – a kitchen connected to each other, and a marvelous sunset view.
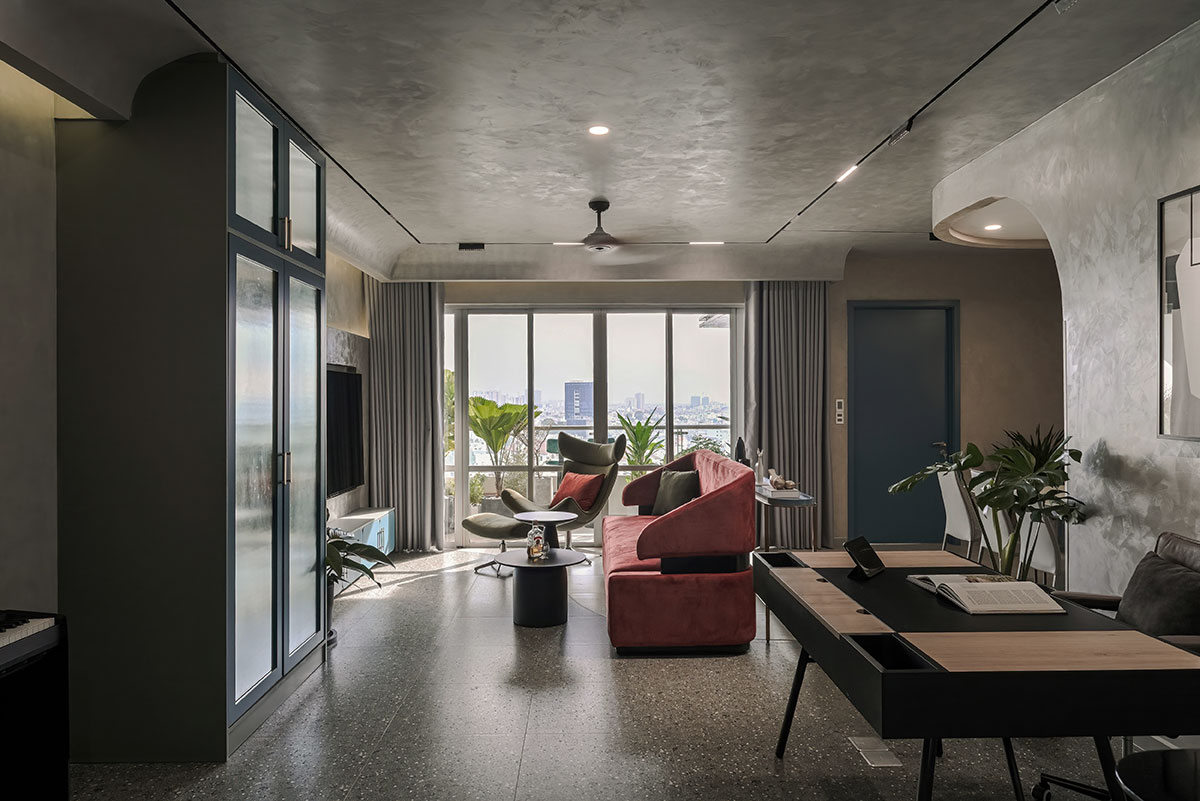
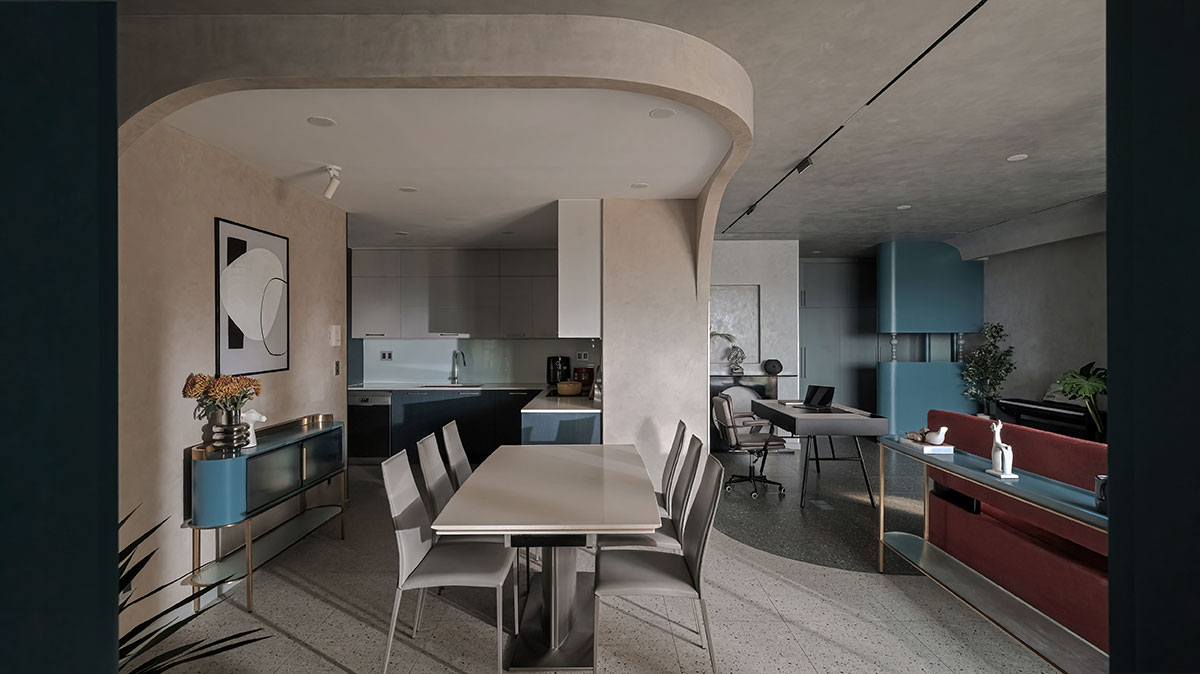
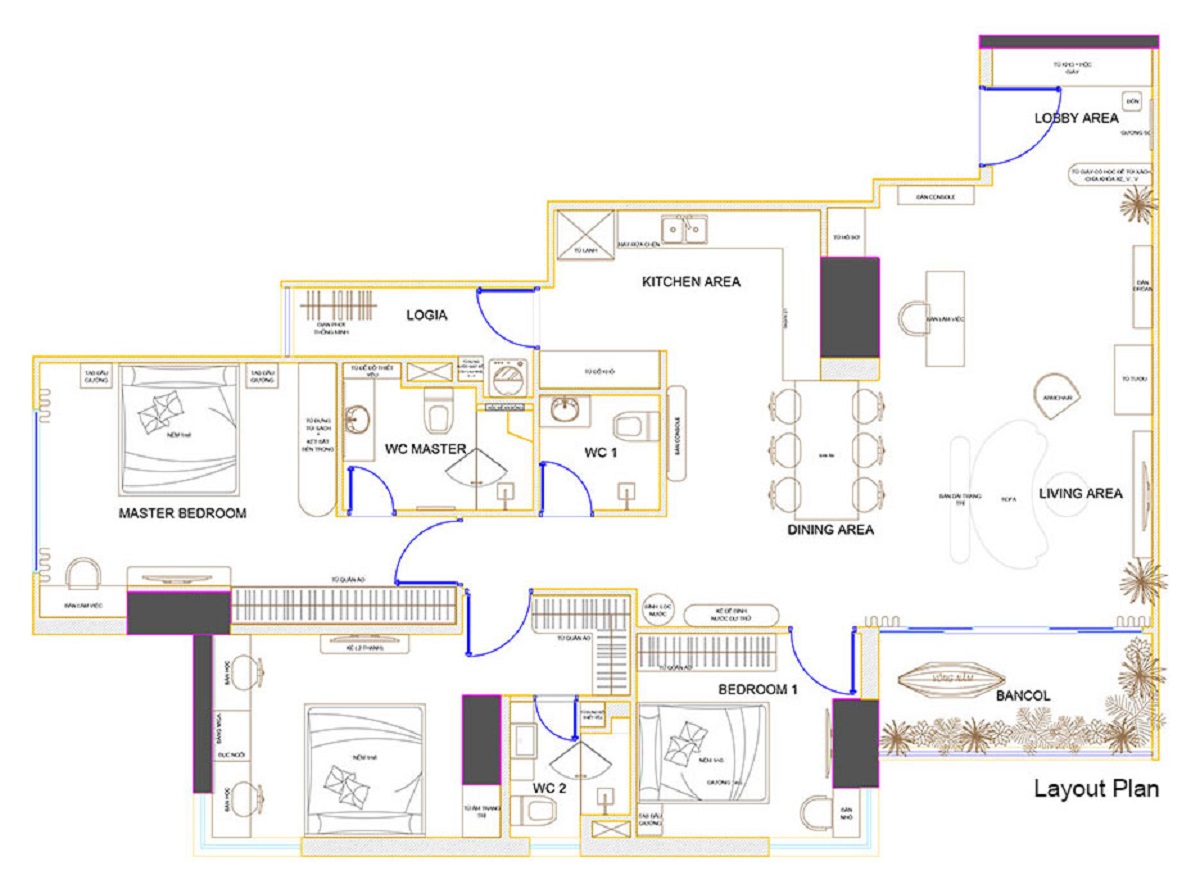
Notwithstanding, the project was handed over a long time, so the status quo was somewhat degraded and could not meet the needs of the family, the lighting system made the apartment dark and mysterious.
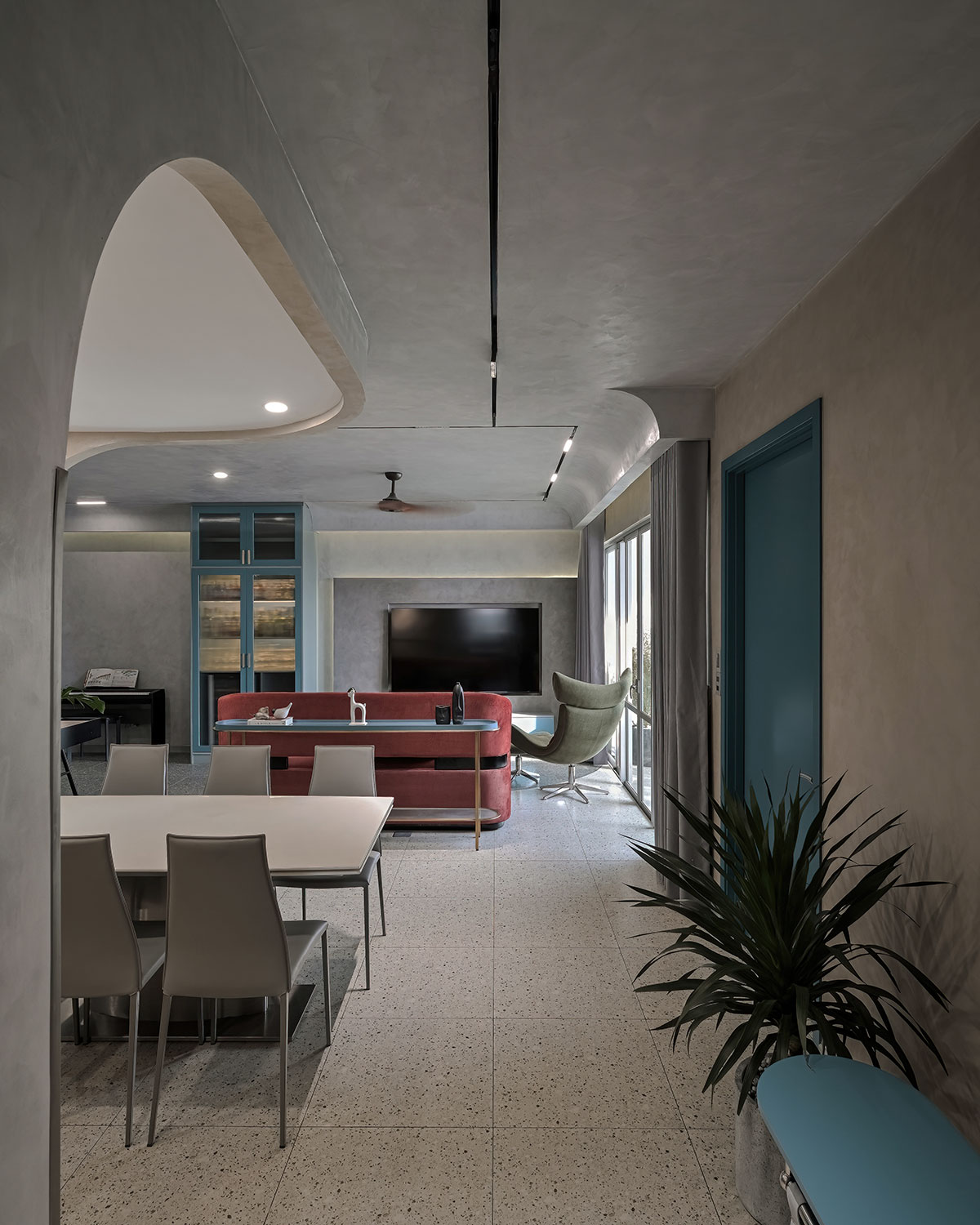
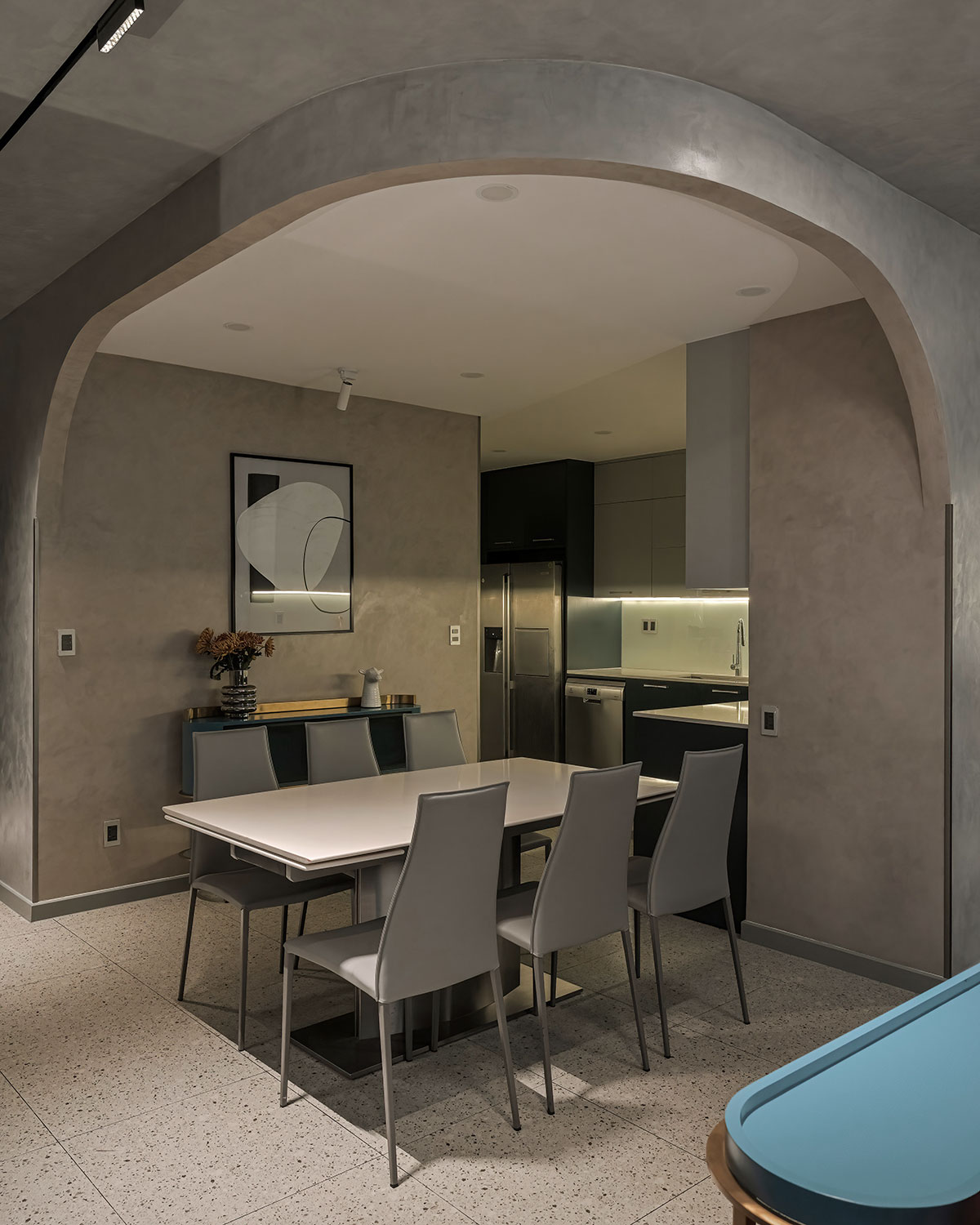
With the criteria of investing in interior materials and modern living space for the owner, the team of architects has intervened in all rough parts such as ceilings, walls, floors, and electrical systems, and 3 WCs are also completely renewed. completely to create a newer, cooler space and meet all the uses in the most comfortable way.
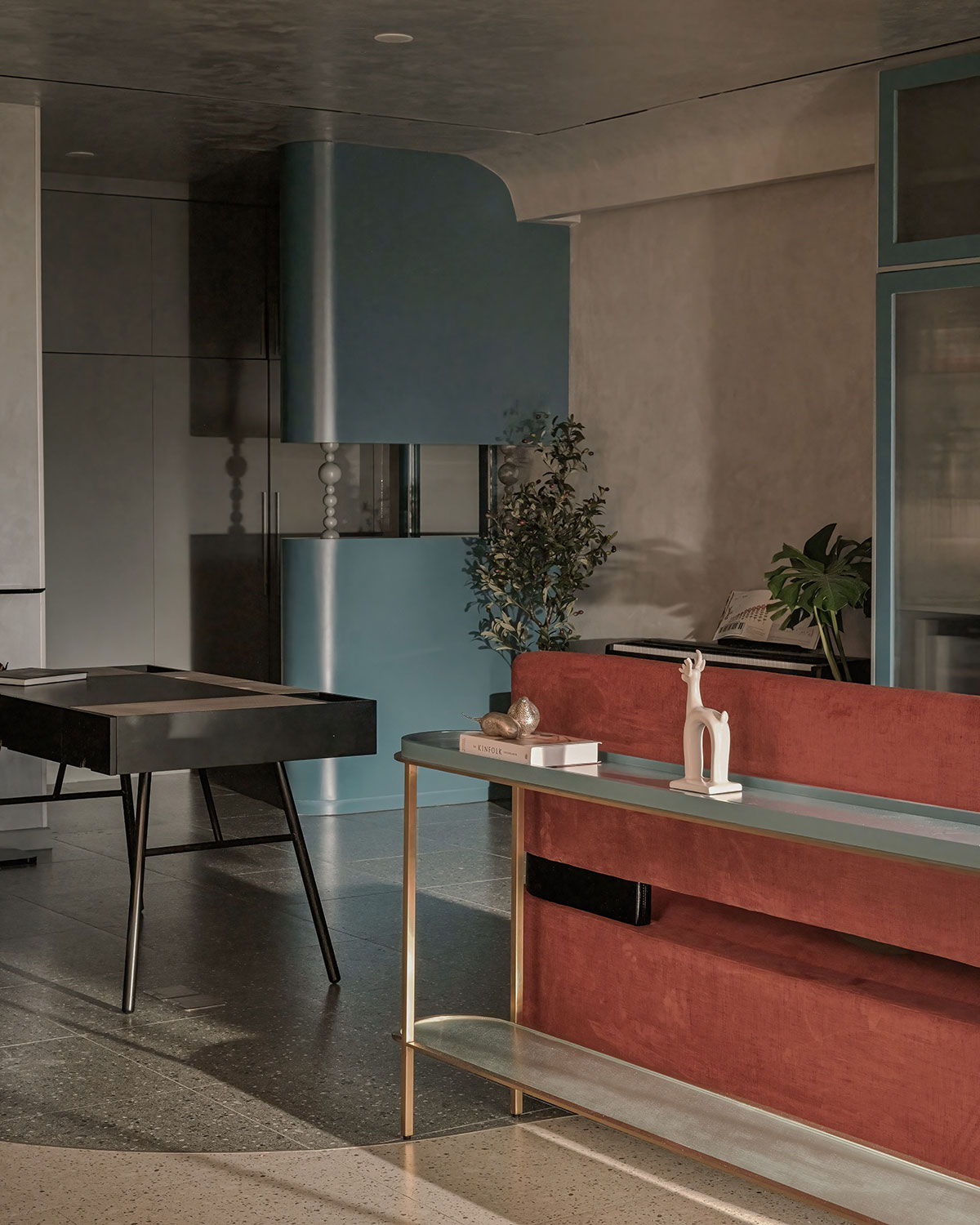
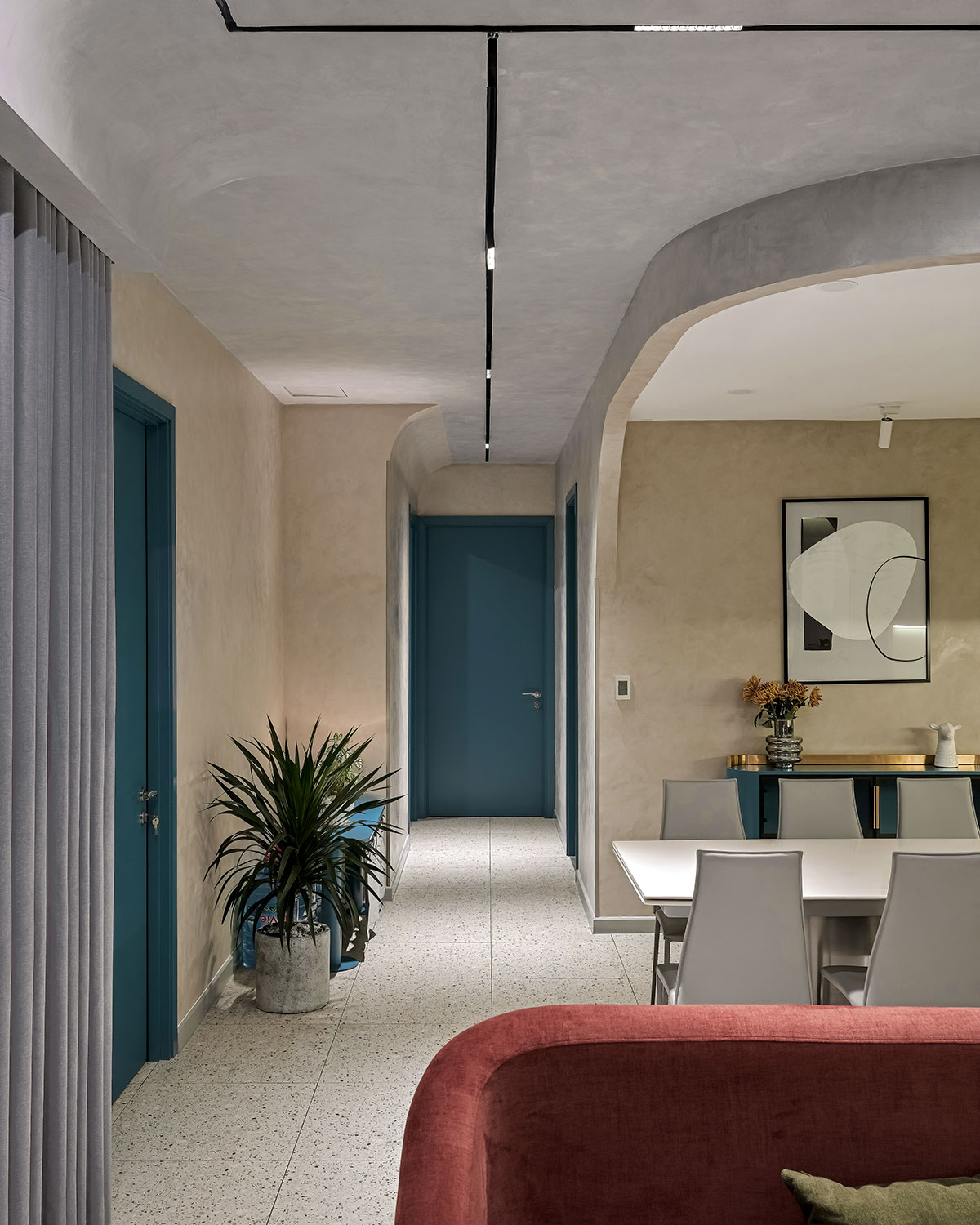
The light in the apartment is focused with objectively arranged lights, a system of recessed lights, and scientifically distributed magnet lights to make the space cozier. The apartment and interior finishing materials are covered with a cold color with 3 main tones: gray, black, and navy blue, and mixed somewhere with a little brilliance from red and green. The overall space is a clever arrangement of hard and soft details, with a little emphasis on the details.
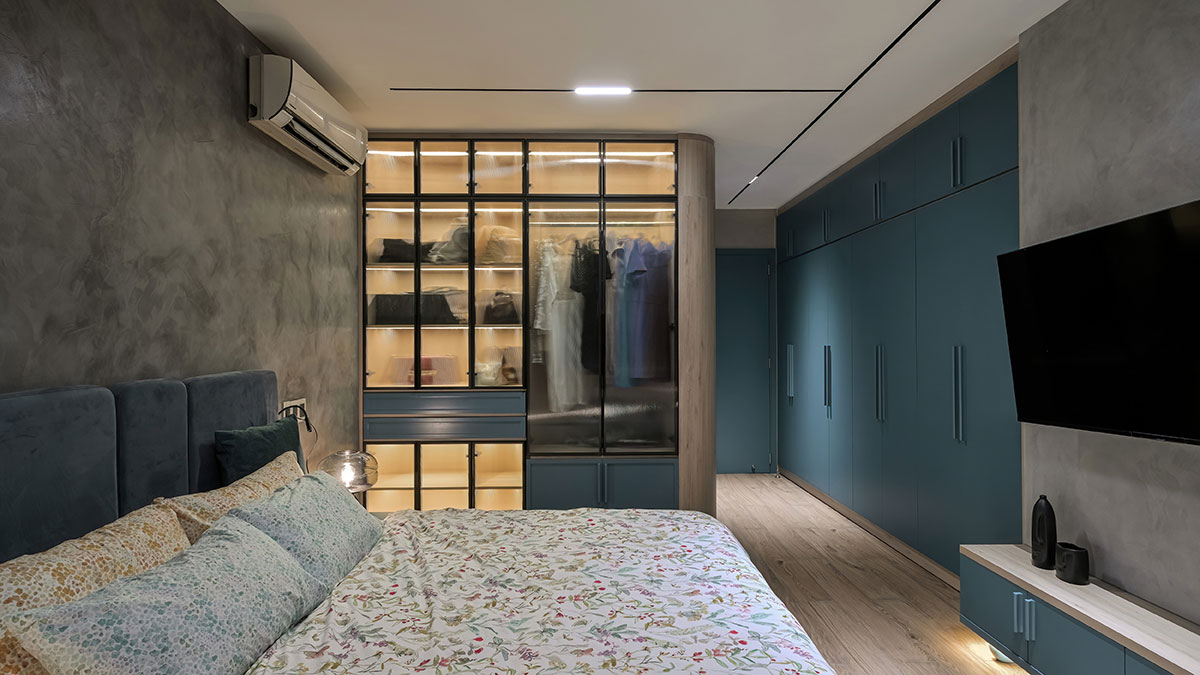
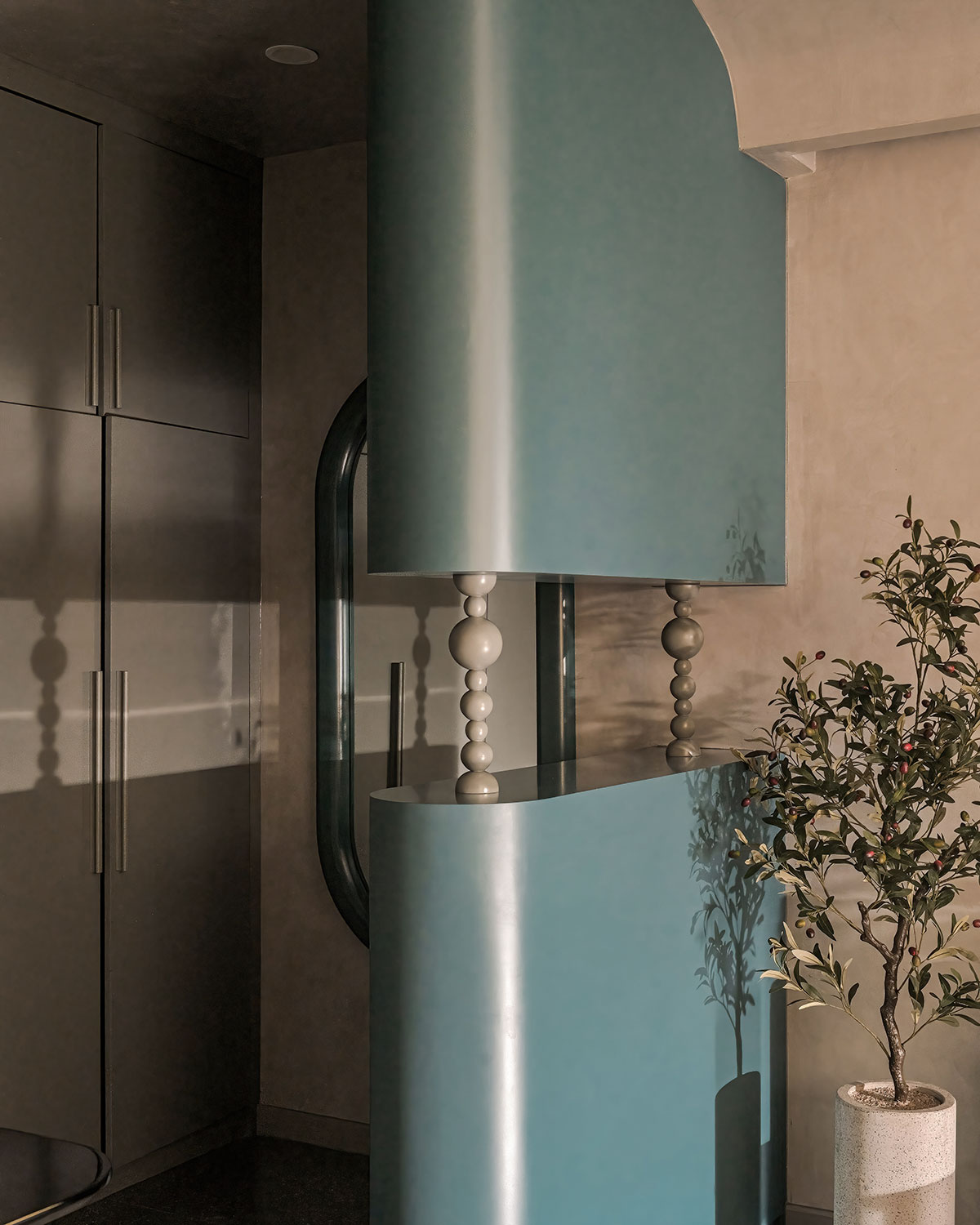
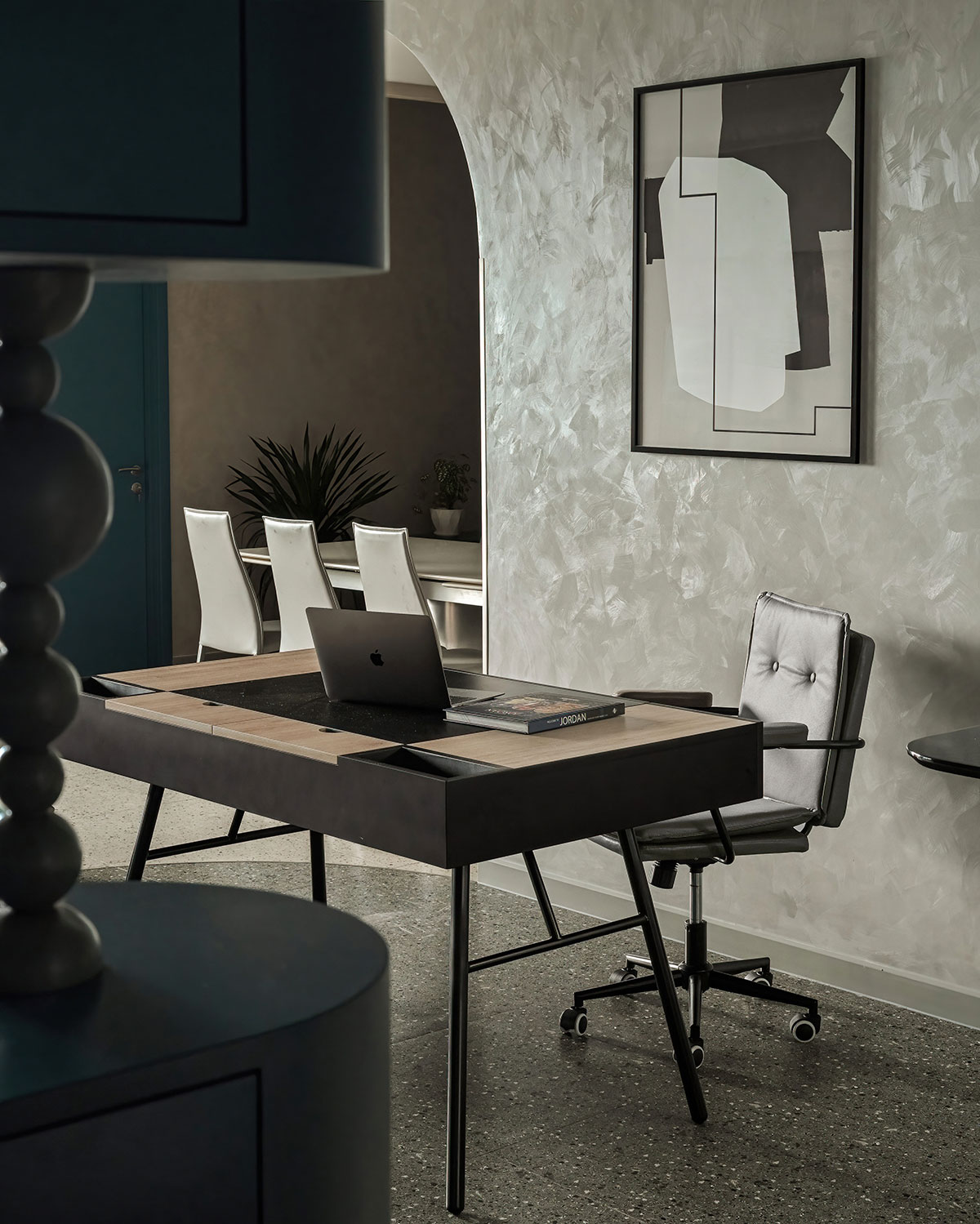
All the architects want to bring to this project is to blow a new breath into an old apartment, making it breathe liberally and modernly while at the same time making a bold impression on a homeowner. personalities.
