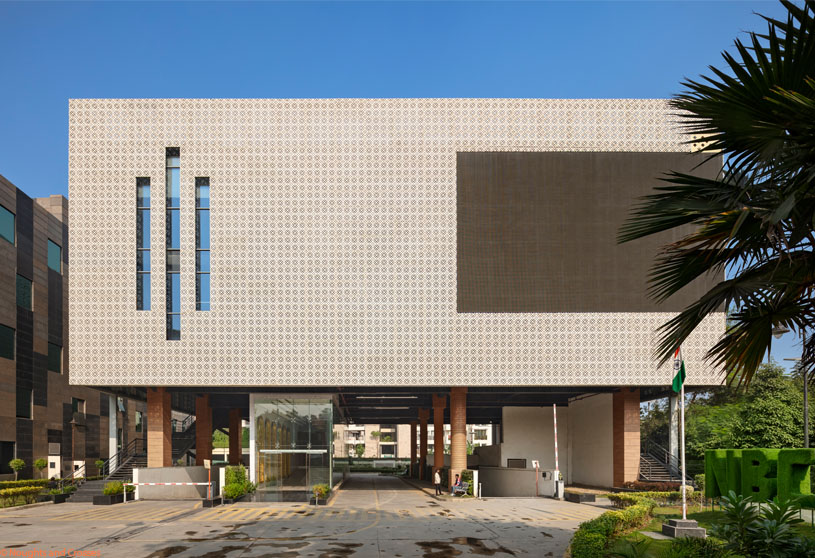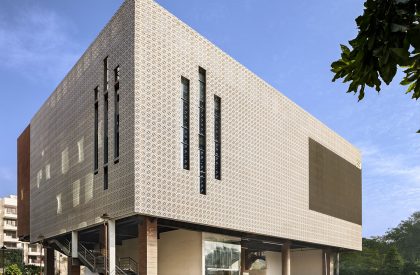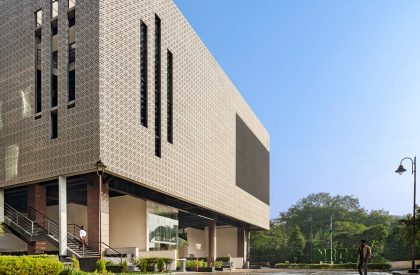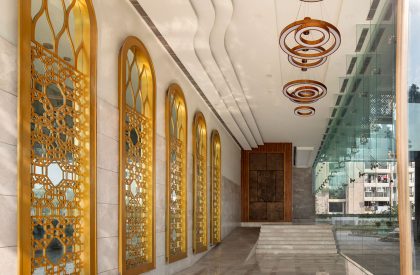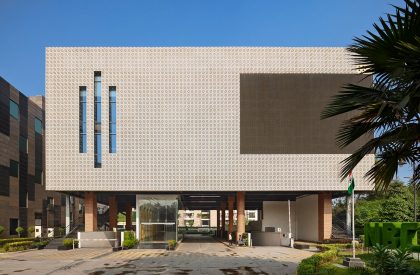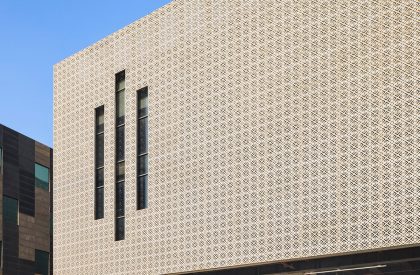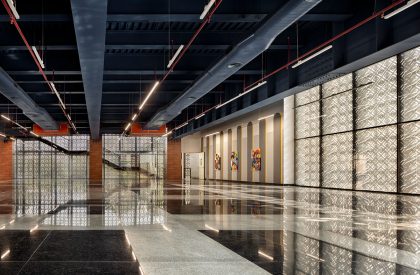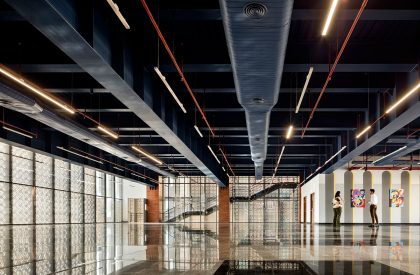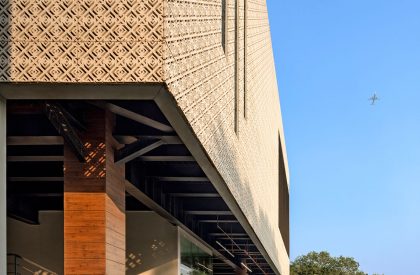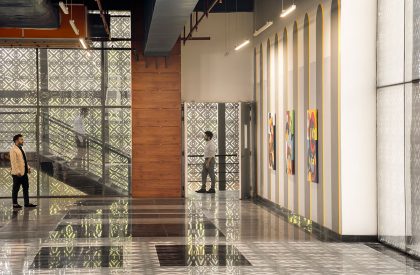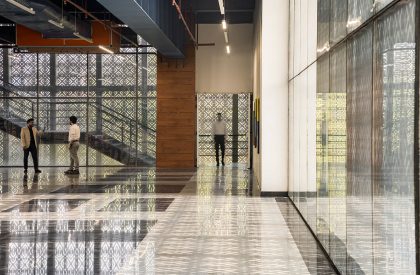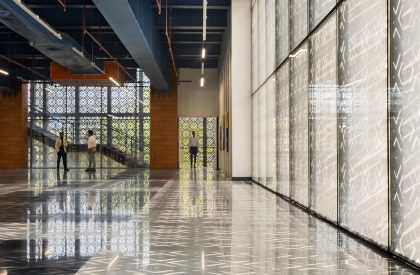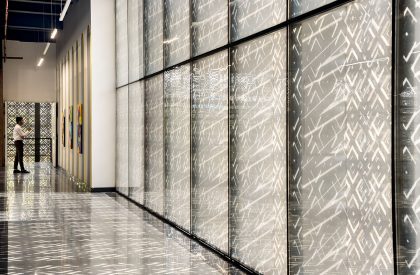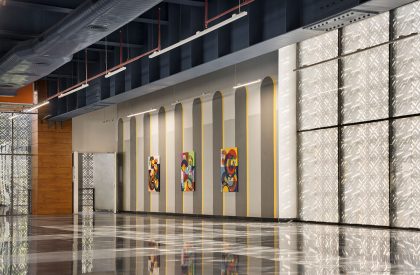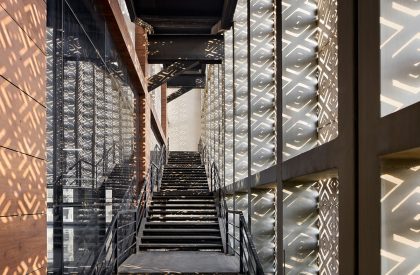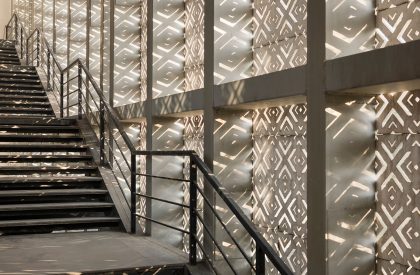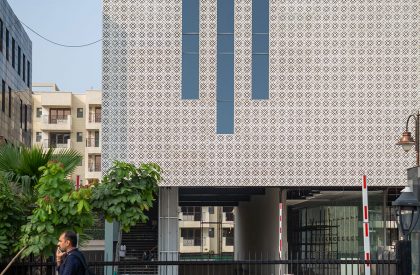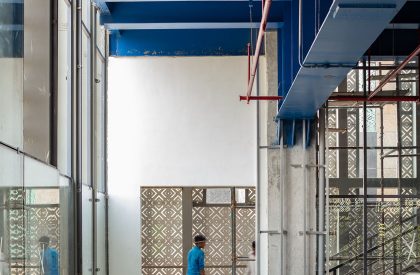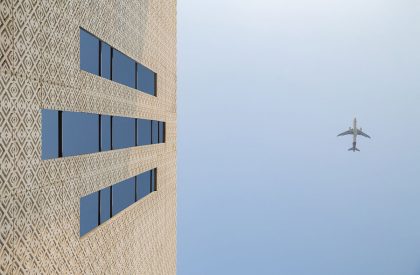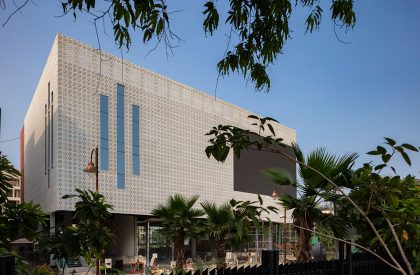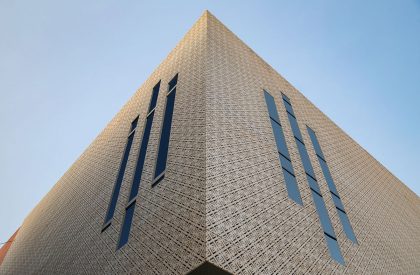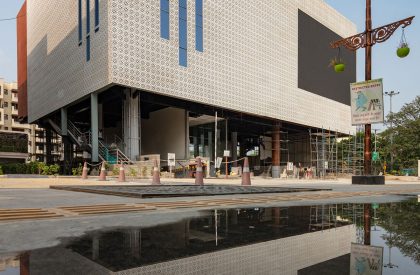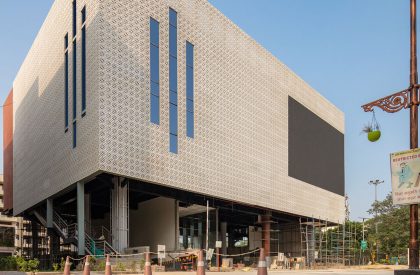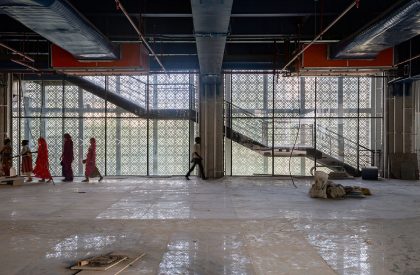Excerpt: The Exhibition Center by Sthapati is an architectural project featuring a surreal elevation design that elevates the building amidst the dense settlement. The innovative design creates a visually appealing space, ensuring a connection across two sides, making it a conversation starter in a gentrifying neighborhood. The design features large column-free spaces that provide a compact space with added depth.
Project Description

[Text as submitted by architect] Central Delhi’s East Kidwai Nagar was on the cusp of Smart City recognition; originally conceived as a mixed-use smart city plan in 2019, East Kidwai Nagar aimed to address New Delhi’s chronic housing shortage. In collaboration with the Ministry of Urban Housing and Affairs (MoUHA) and facilitated through NBCC, the masterplanning, design, and implementation responsibilities of The Exhibition Center were delegated to Sthapati. Under the vision of Sthapati, the upcoming exhibition center is more than just a physical space—it represents sustainable solutions for a changing world. With a focus on leaving a lasting impact on both communities and the environment, their approach aligns with the evolving needs of modern urban living.
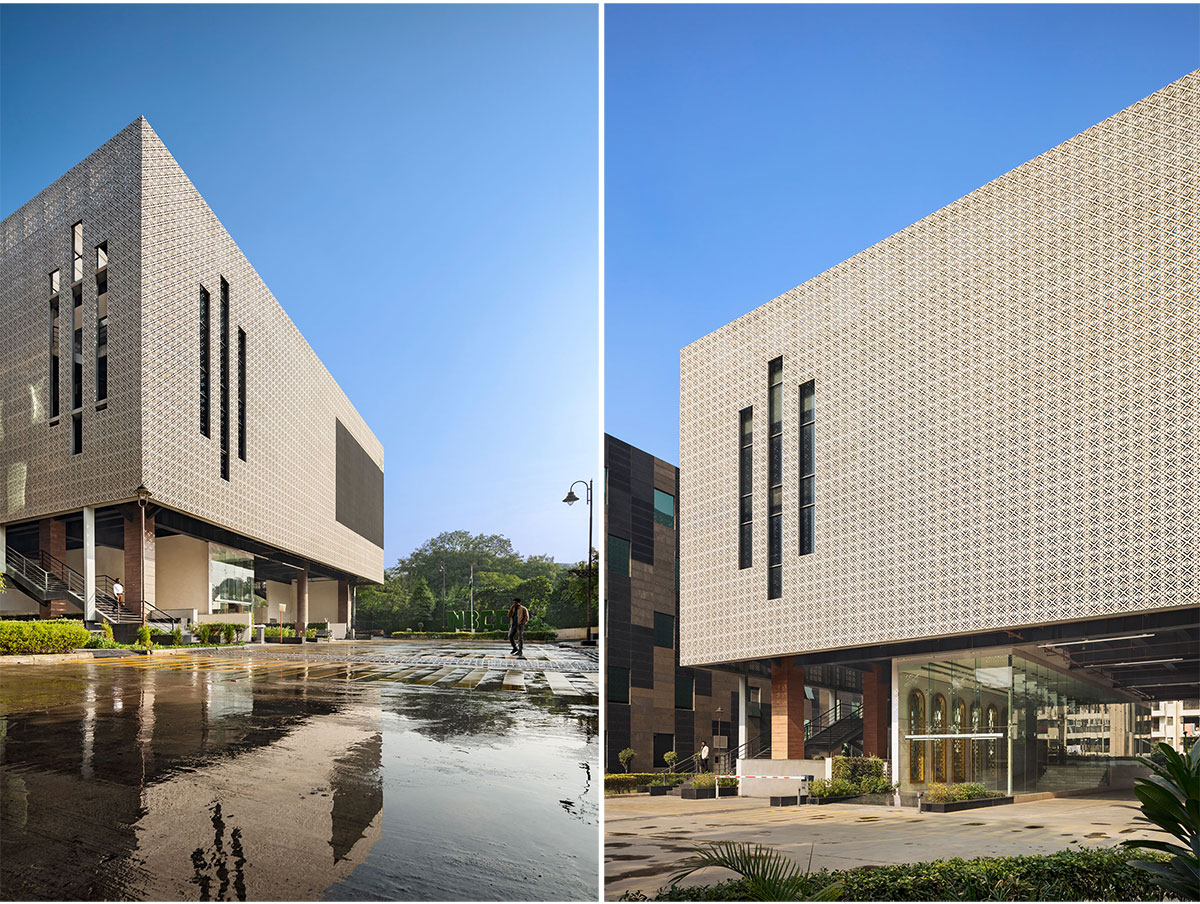

Since the surrounding urban fabric is a very dense settlement, the three-storey structure’s surreal elevation design elevates the building. The novel design ensures porosity, and a visual connection across the two sides of The Exhibition Centre, making it a sure-shot conversation starter in the gentrifying neighbourhood. Despite its airy appearance, the site plan was initially very restrictive regarding boundaries. Thus, the architectural intent has been not to make The Exhibition Centre’s guests feel claustrophobic. The end-to-end large column-free spaces ensure just that whilst adding spatial depth to the compact space.
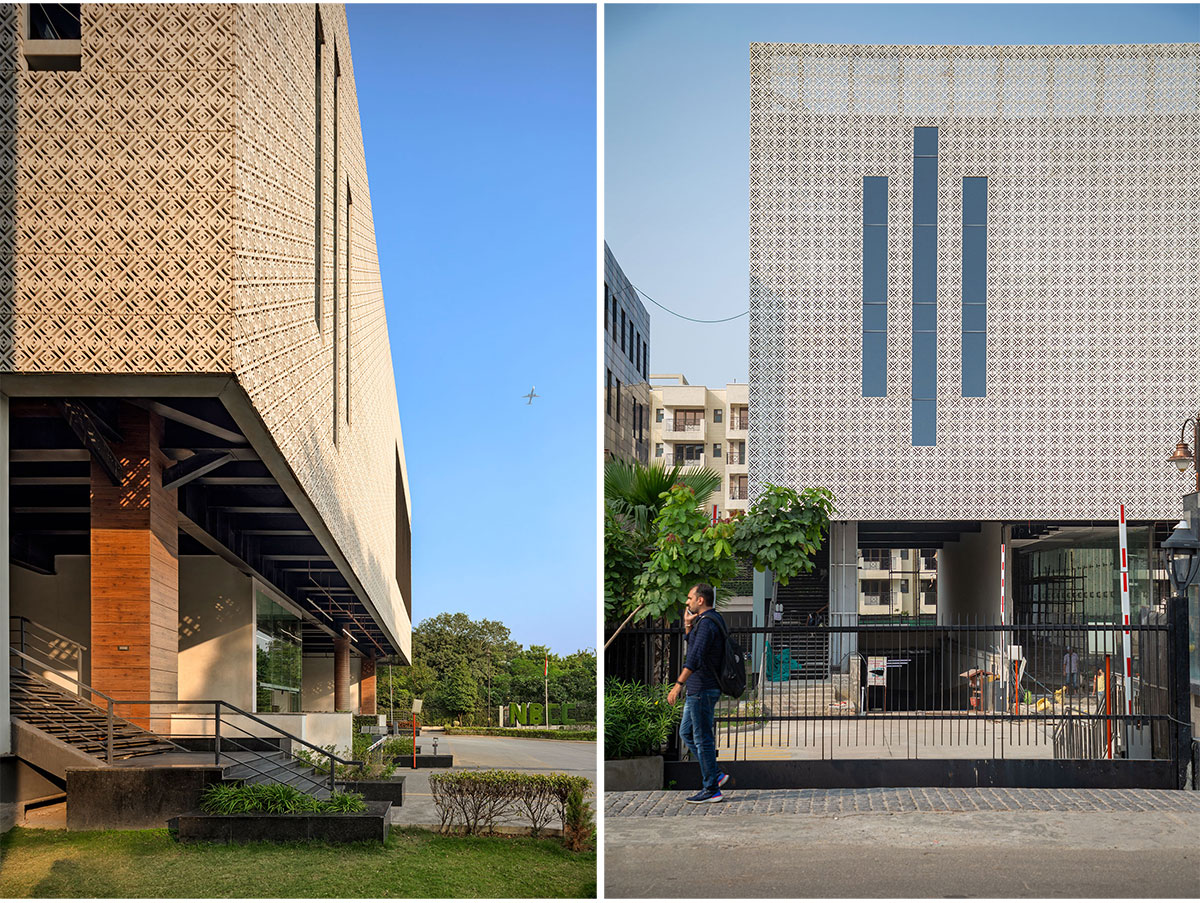


Acknowledging the dense settlement surrounding the site, the design concept is for the design to ‘lift’ the building, allowing for ground-level use as a covered public space, basking in natural light and ventilation while extending into the surrounding urban fabric. This design choice ensures porosity and visual connectivity and positions The Exhibition Centre as a landmark in the heart of New Delhi.

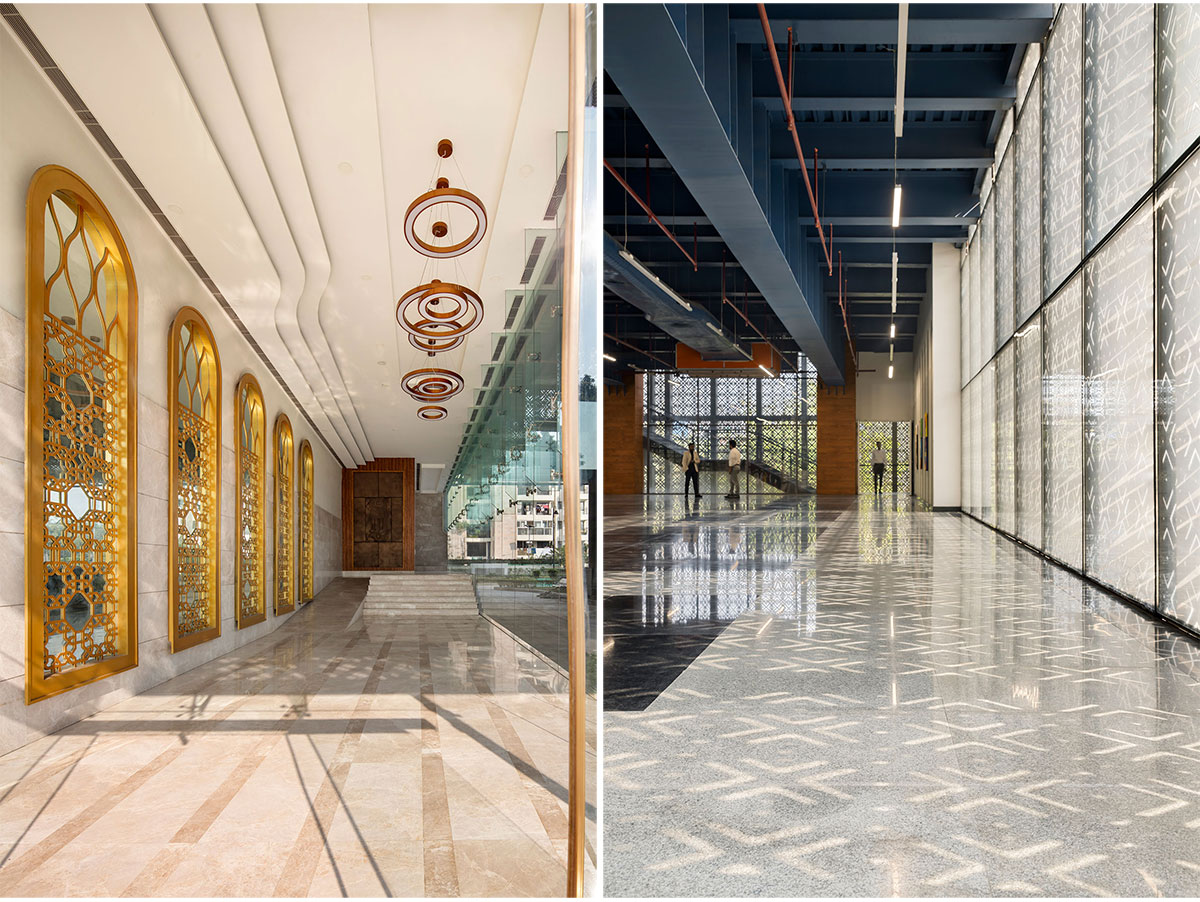
The project’s commitment to sustainability is evident in its prefabricated construction, significantly reducing on-site pollution and waste generation. The use of vibrant shades on exposed steel structures inside the exhibition space celebrates the building’s structure and contributes to a vibrant, cheerful atmosphere that stimulates community interactions.

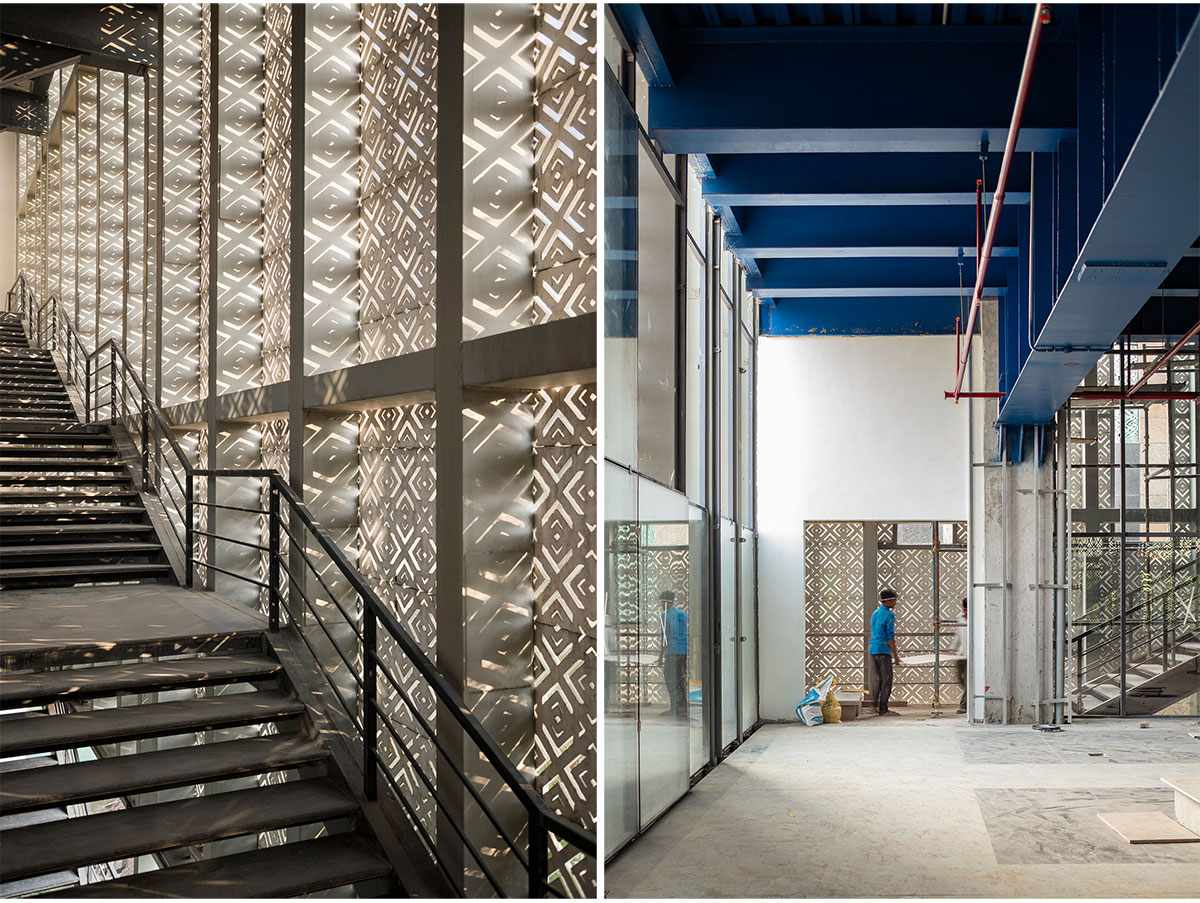
To coordinate all aspects of a high-profile event, The Exhibition Centre’s unmatched services come with a depth of expertise and unmatched commitment to service, which includes: multi-cuisine eateries at the entry level to showcase the subcontinent’s gastronomy, modular, collapsible and reconfigurable exhibition spaces to stretch retail goals; ample community spaces with panoramic views on the upper decks; and duly screened jali work awnings on the terrace to allow alfresco events.

The meticulous planning approach extends to the ground floor entrance lobbies, featuring transparent glass walls to enhance visibility and porosity. The ingenious use of screened fenestrations allows soft patterns of light and shadow on the floor throughout the day. It provides a captivating view of the bustling ring road, seamlessly connecting the interior with the external urban fabric.
