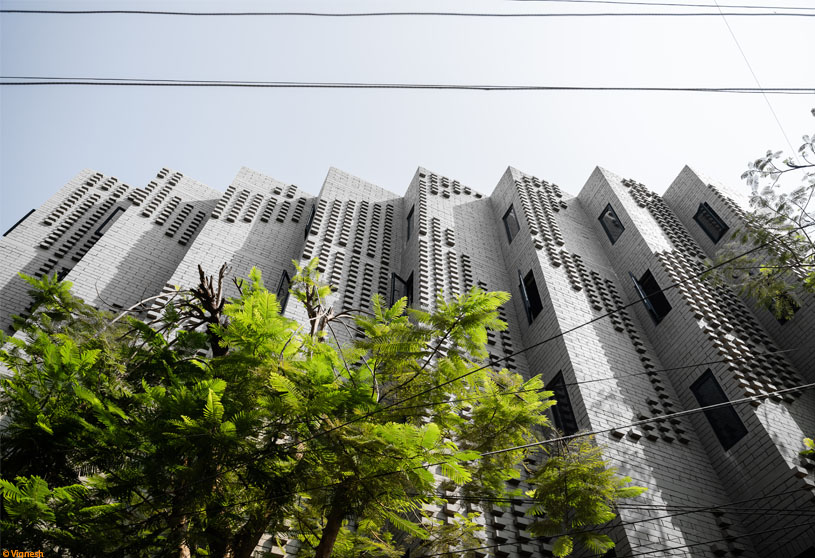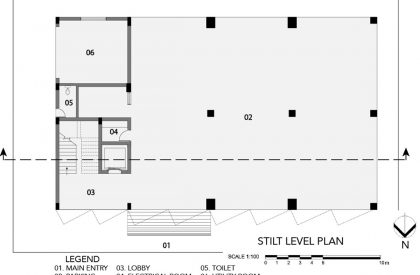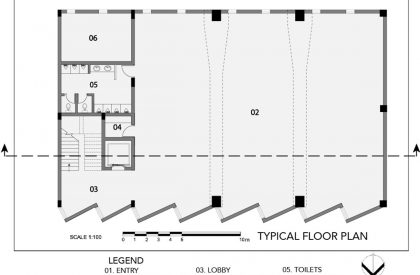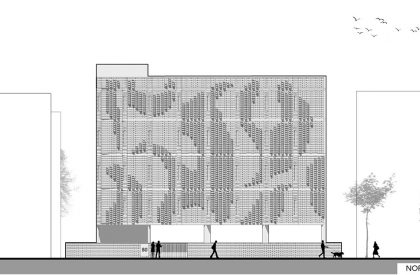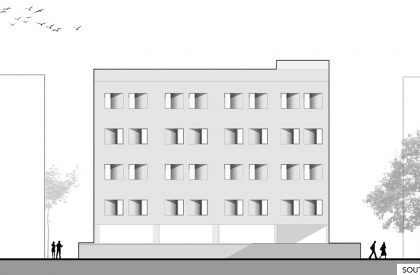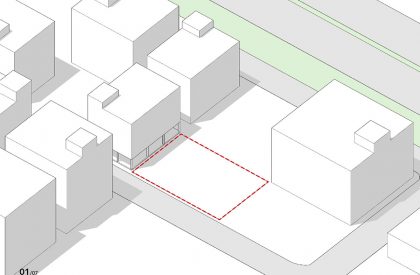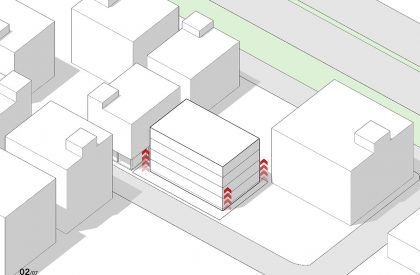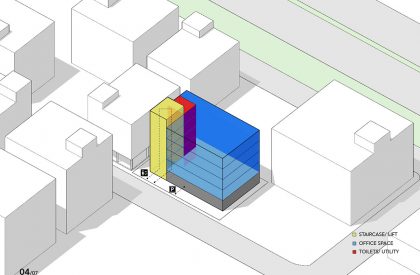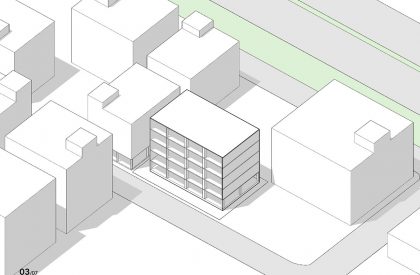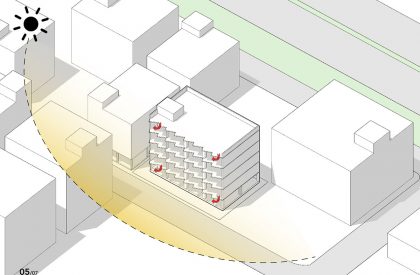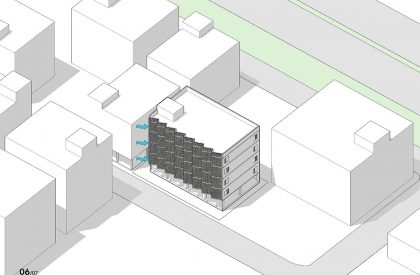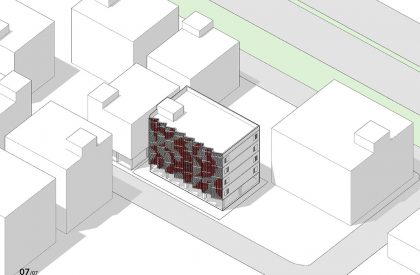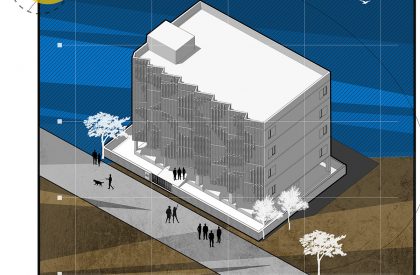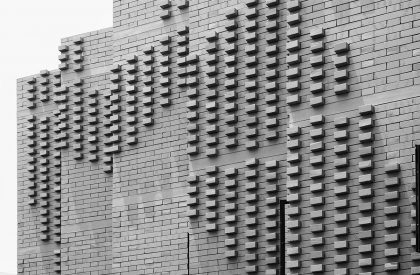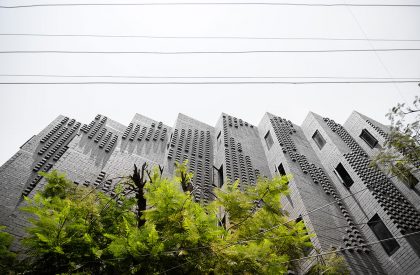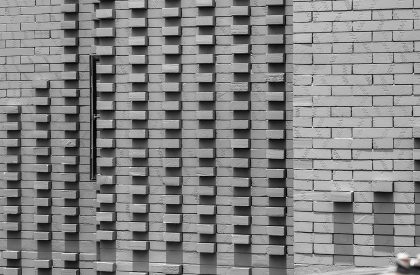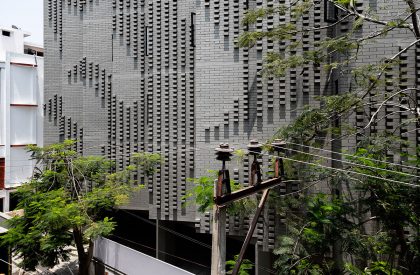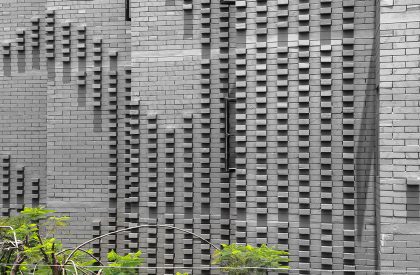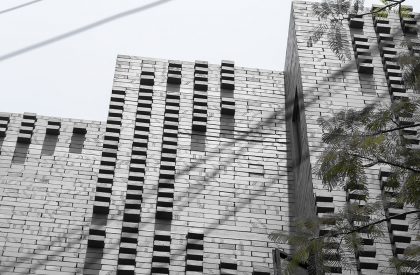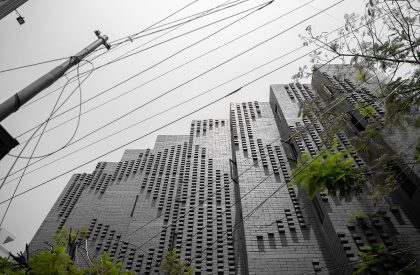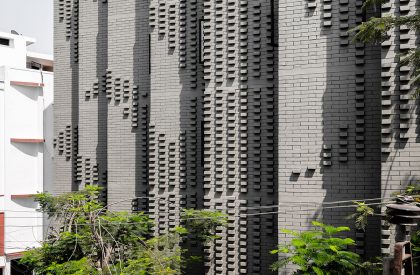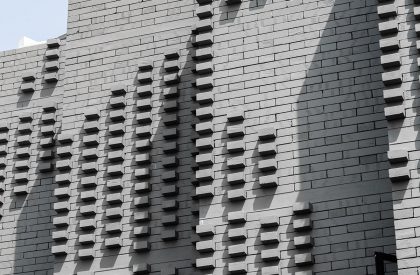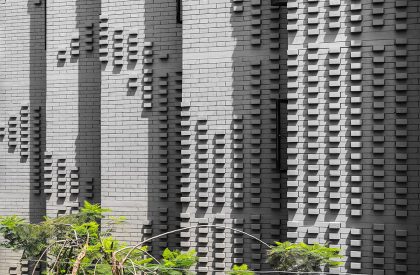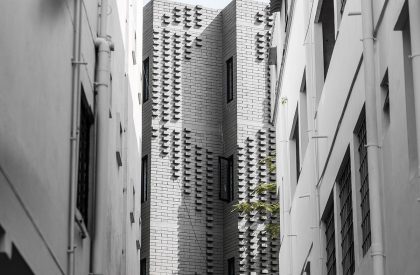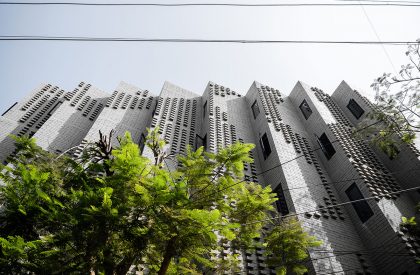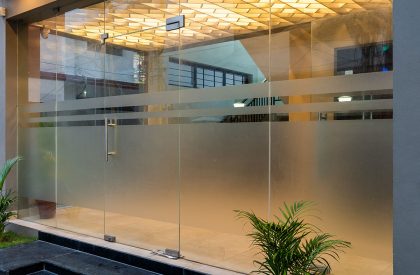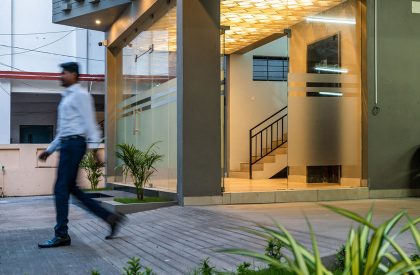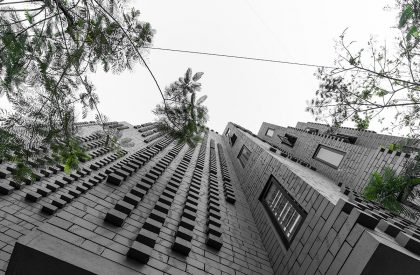Excerpt: The Grey Wave by Architecture_Interspace is a modern workspace project featuring a unique façade that establishes the building’s identity. The façade features a striking design with a patterned projection of aerated concrete blocks, creating a three-dimensional design that presents itself uniquely to passersby. The minimalist design exudes sophistication and elegance, blending timeless and contemporary elements for a perfect aesthetic.
Project Description
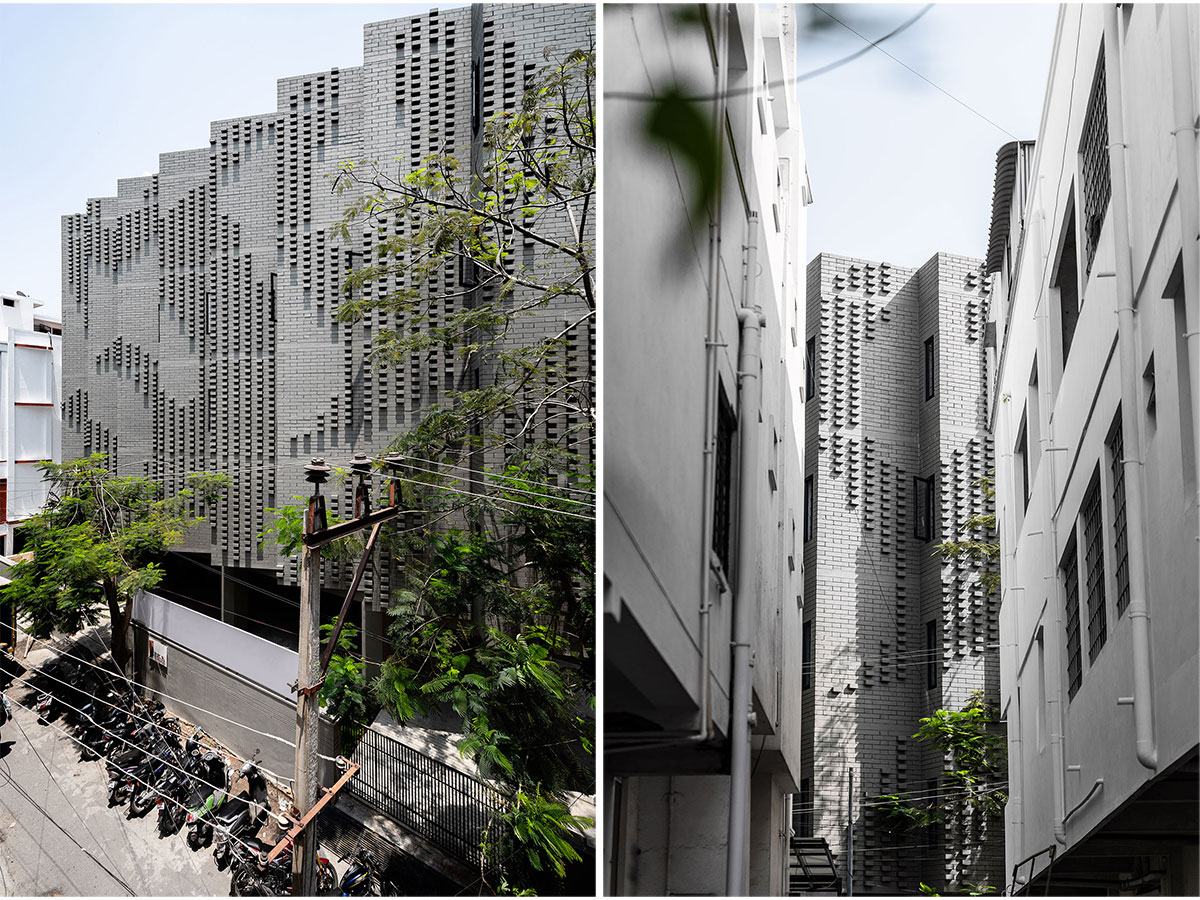
[Text as submitted by architect] The site is located at proximity to one of the primary interstate arterial roads in Pondicherry. It is surrounded by multiple retail and office buildings on all sides. The site faces the North hence careful design considerations were to be made to allow the natural light and create a unique facade. The principal intent was to design a façade that catches the vehicular and pedestrians’ attention and thereby creating an identity for the building.
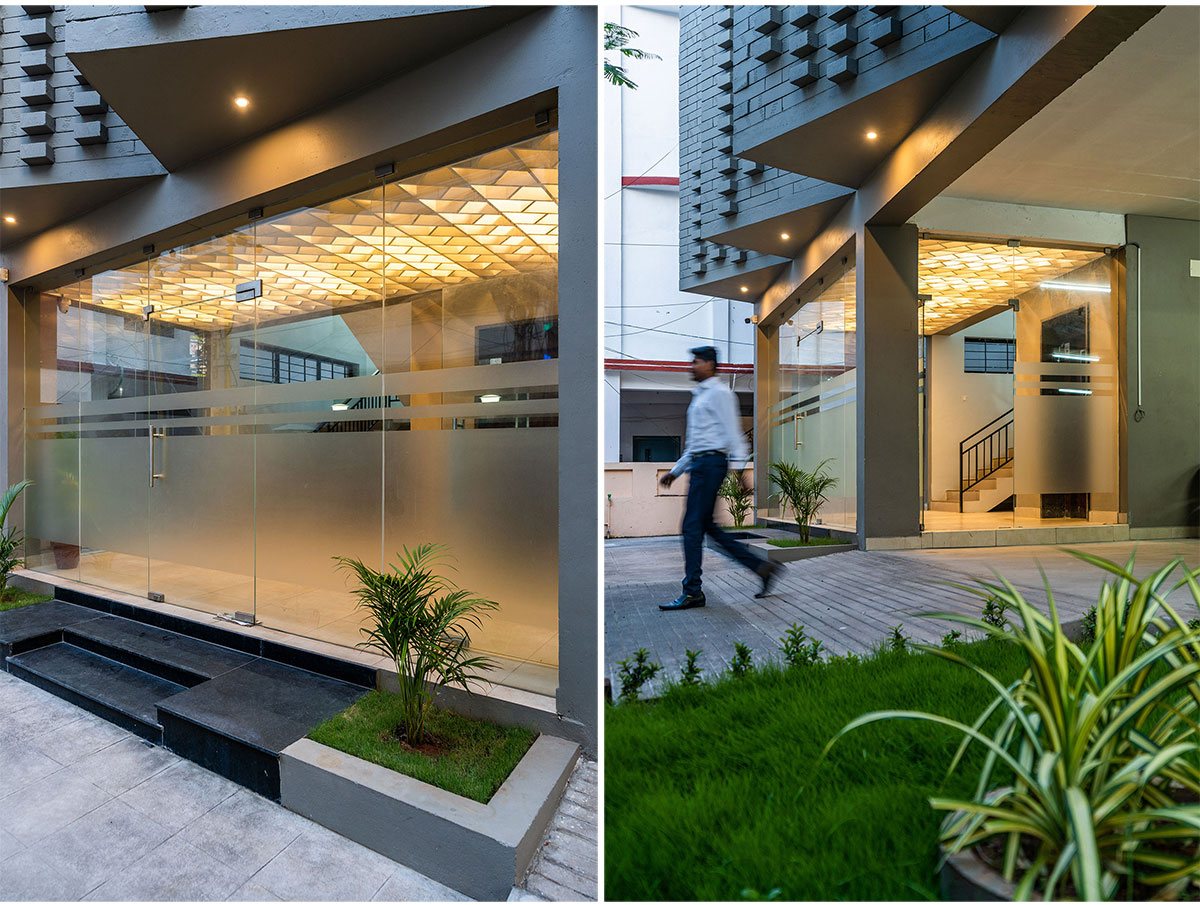

The building byelaws allowed the designers to build up to four floors. The design is a response to the question – how we rethink modern workspaces. The brief is to design office spaces that can be flexible to accommodate different clientele over changing periods of time. The idea is to optimize, integrate and segregate cores at pivotal nodes and allow interaction between spaces to maximize building flows and functions. Space for parking is provided at the Ground level. The primary vantage point for the users and vehicular traffic is the North Façade from one of the main roads in the West.


The key concept in developing the idea for the façade was to orient it to maximize the natural light entering the built space. This was done by splitting the continuous wall into bays with a splay of 30 degrees for the window position. Since the road width is 20’, the designers felt this window position would allow the maximum light during the daytime. This orientation doubled up the purpose of maximizing the view area from the West side thereby giving the designers a unique façade to work with. The primary inspiration to design the elevation was the trees abutting the front façade of the site. The idea was- ‘What if the facade swayed like a curtain like the sway of tree branches in response to the wind’. This led them into a series of explorations of digital modelling and pattern generation.


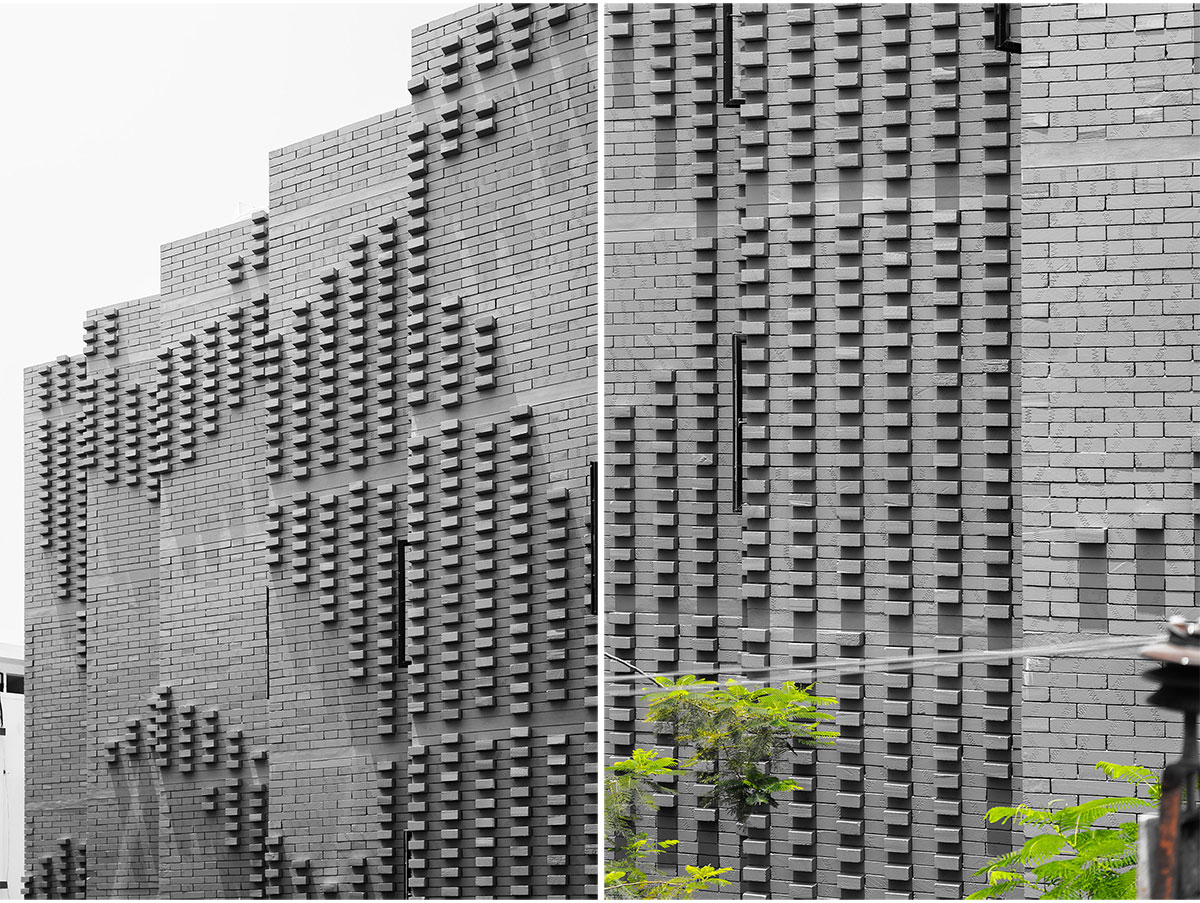
Thus, the resulting façade features a striking design with a patterned projection of the Aerated Concrete Blocks. These blocks create an intricate three-dimensional design. With the constant change in light and shade, the façade presents itself uniquely to the passersby every time. The facade provides a comfortable and healthy indoor environment while minimizing the building’s cooling needs and solar gains.
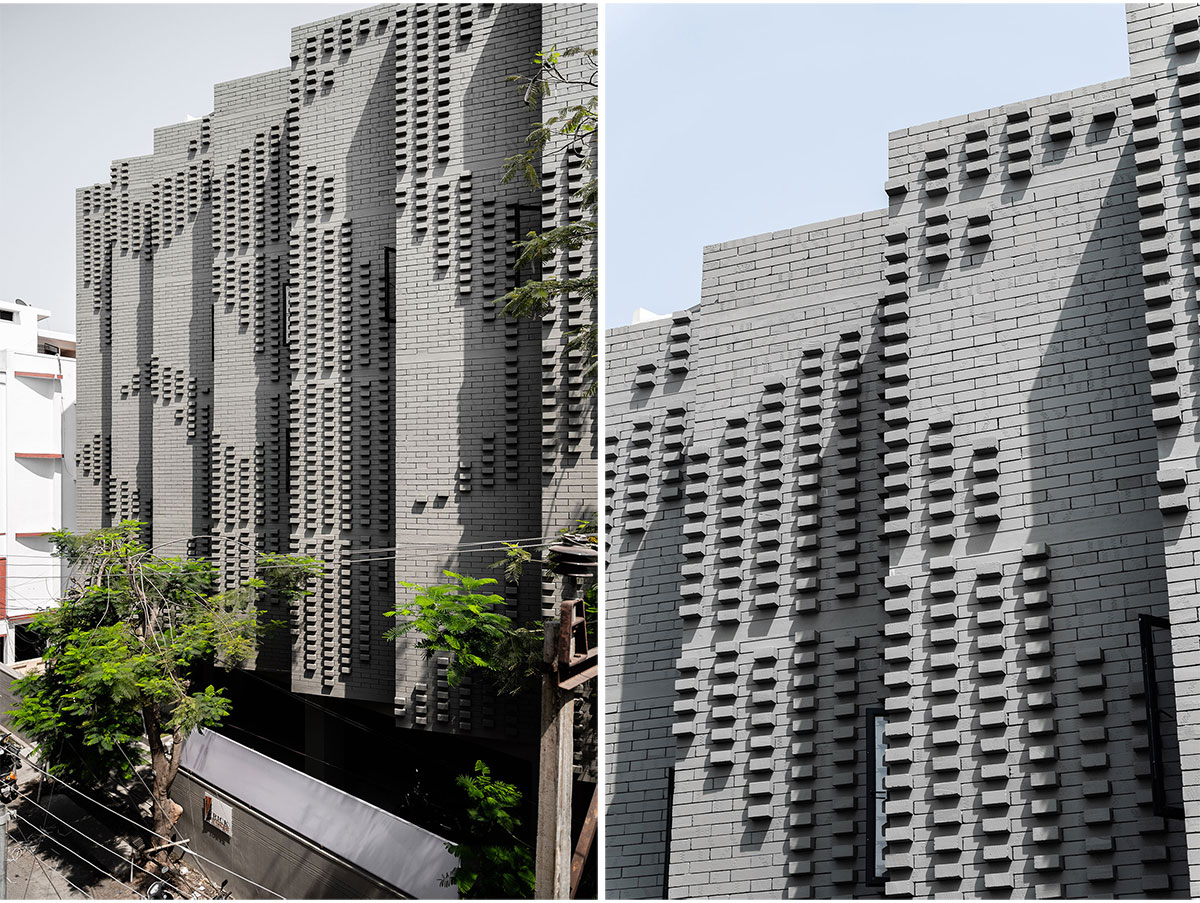
The facade provides a comfortable and healthy indoor environment while minimizing the building’s impact on the environment. The office spaces are thoughtfully designed with an emphasis on functionality and comfort. The use of post tensioned concrete framing structural systems allowed for large column free spaces to maximize utility and functional adaptability.


The layout of the offices allows for daylight to flow through, creating a bright and inviting atmosphere. The spaces are equipped with state-of-the-art technology, providing all the necessary amenities for modern businesses to thrive. The service core housing the support amenities runs parallel to the vertical circulation core.
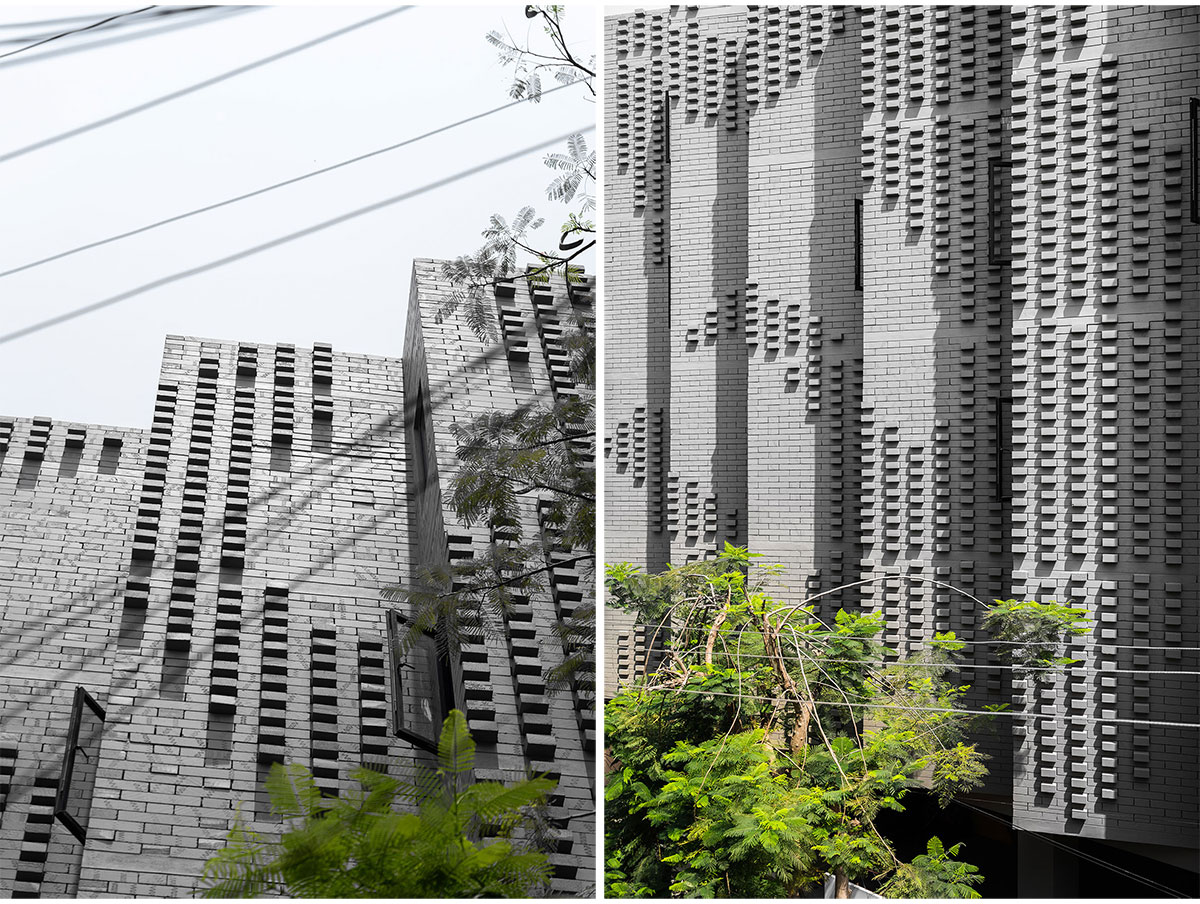
The minimalist design creates a sense of sophistication and elegance that is both timeless and contemporary. The structure is a perfect blend of form and function, with each element serving a purpose while also adding to the overall aesthetic of the building.
