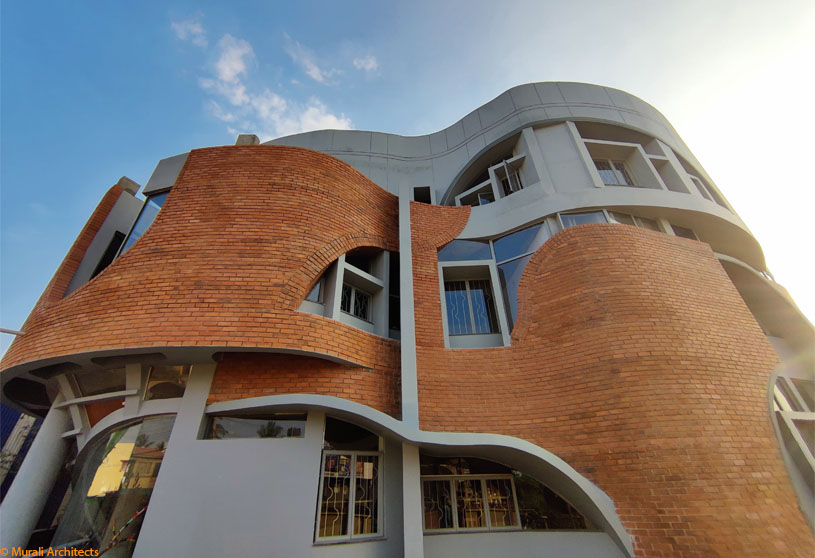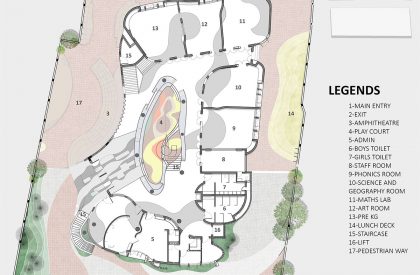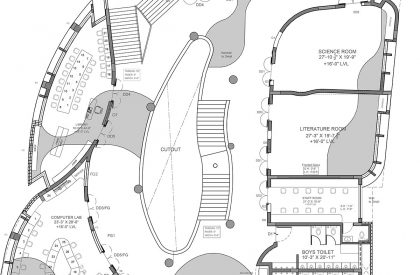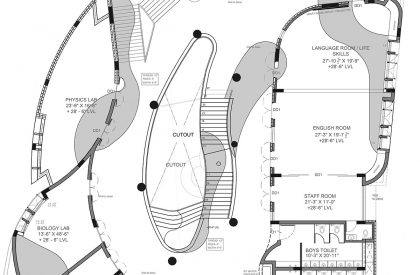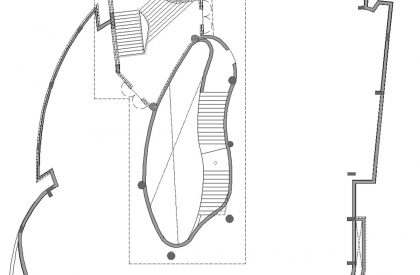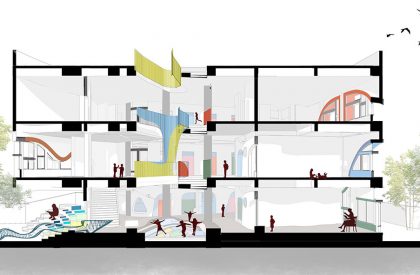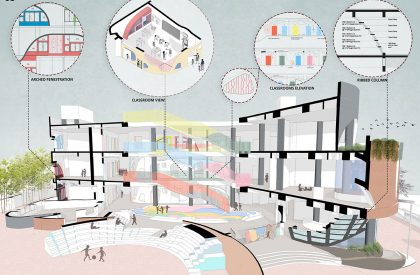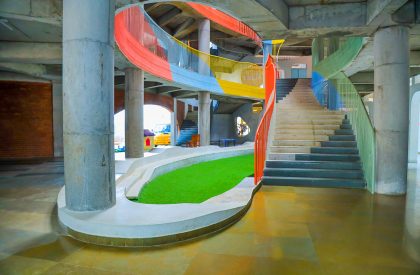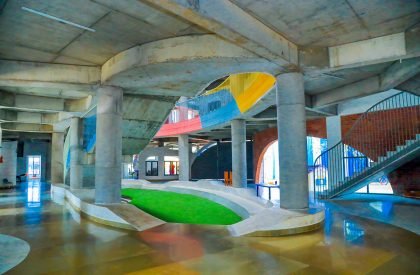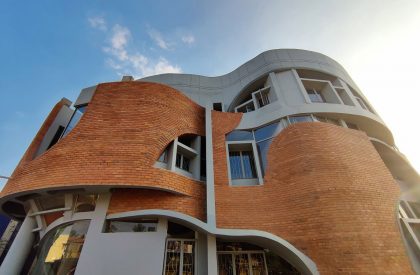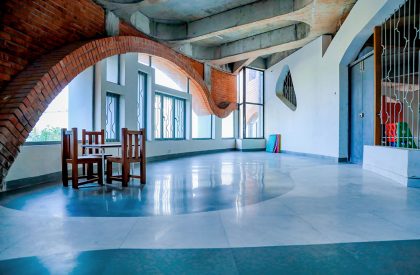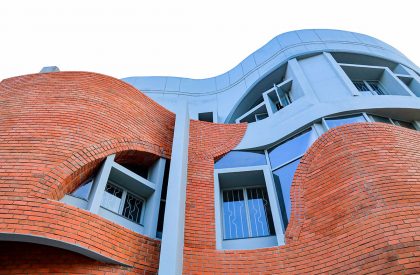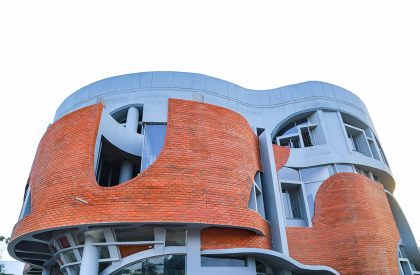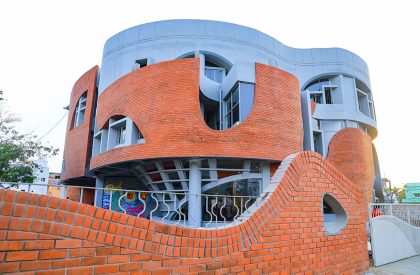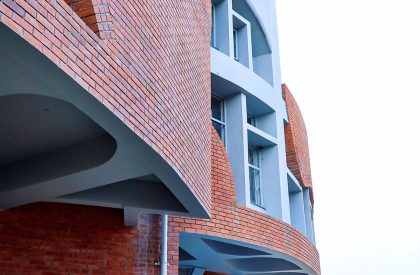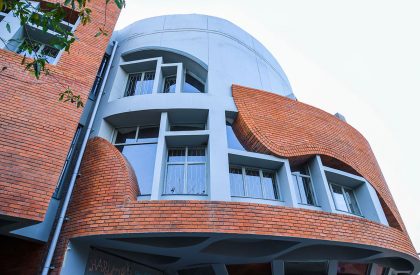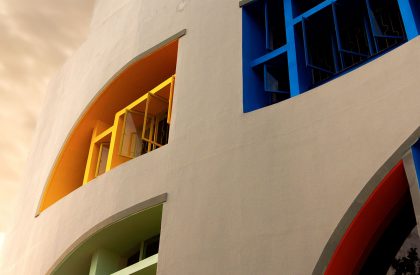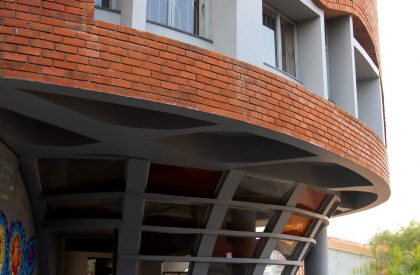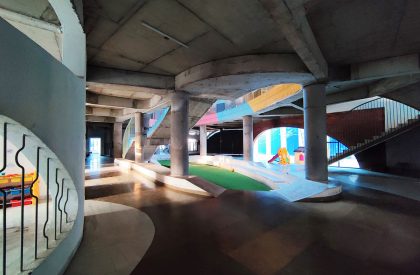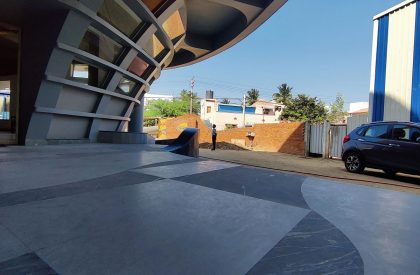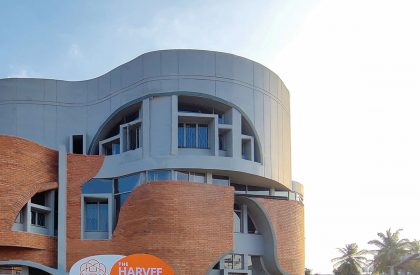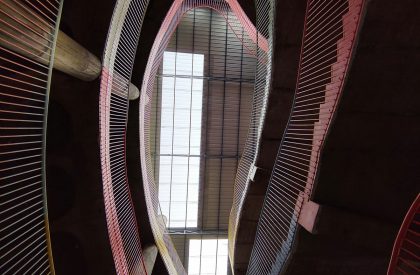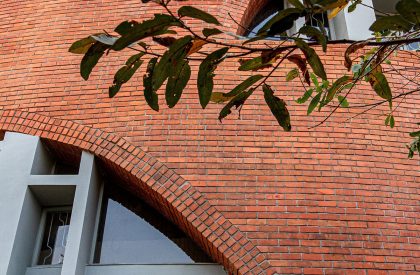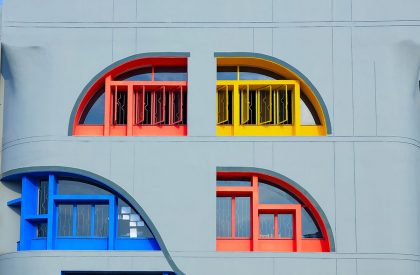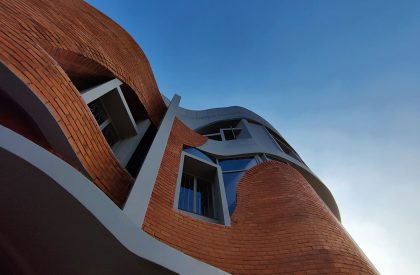Excerpt: The Harvee School by Murali Architects embraces creativity and freedom through curved architecture, placing a strong emphasis on a dynamic, child-centric environment. Unlike conventional box structures, the curved shape encourages a creative environment with vivid colours, bringing playfulness into all areas. Every element of the room—including the floors, windows, and hallways—is designed to foster children’s play and imagination.
Project Description
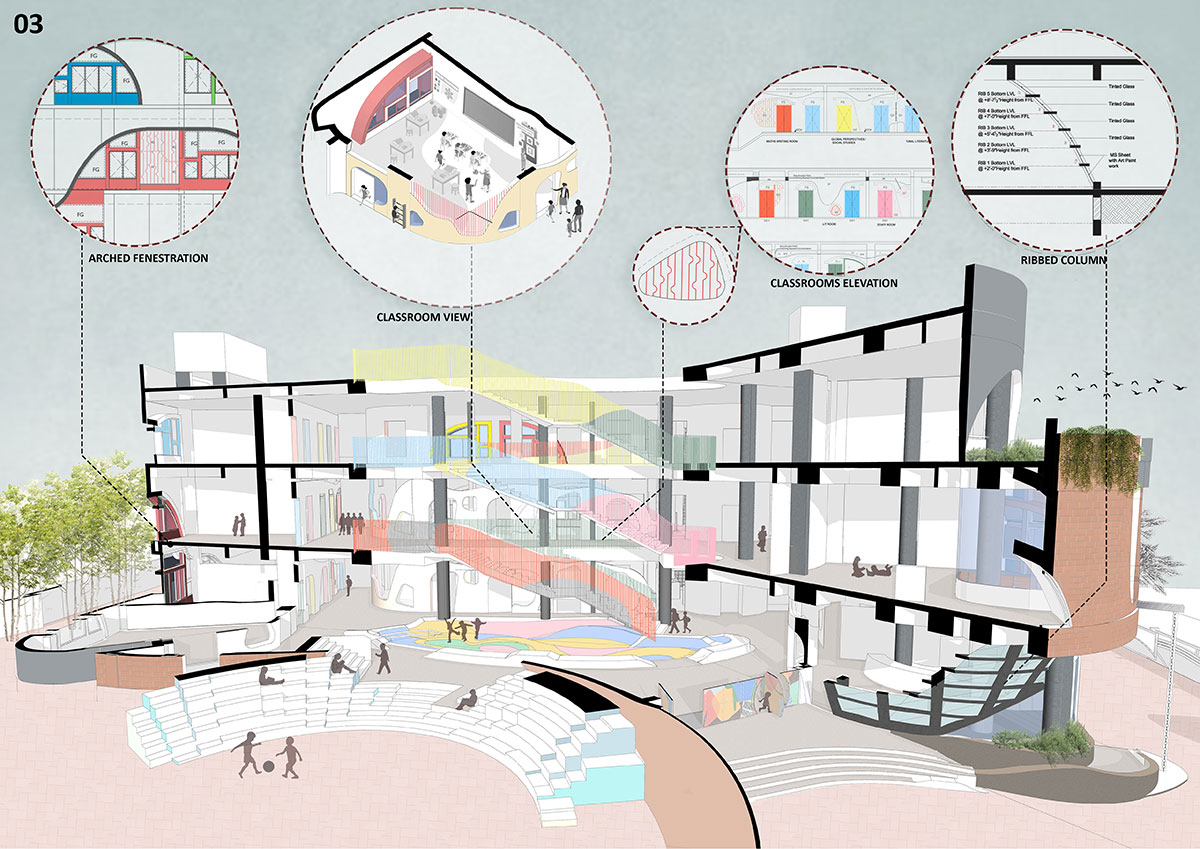
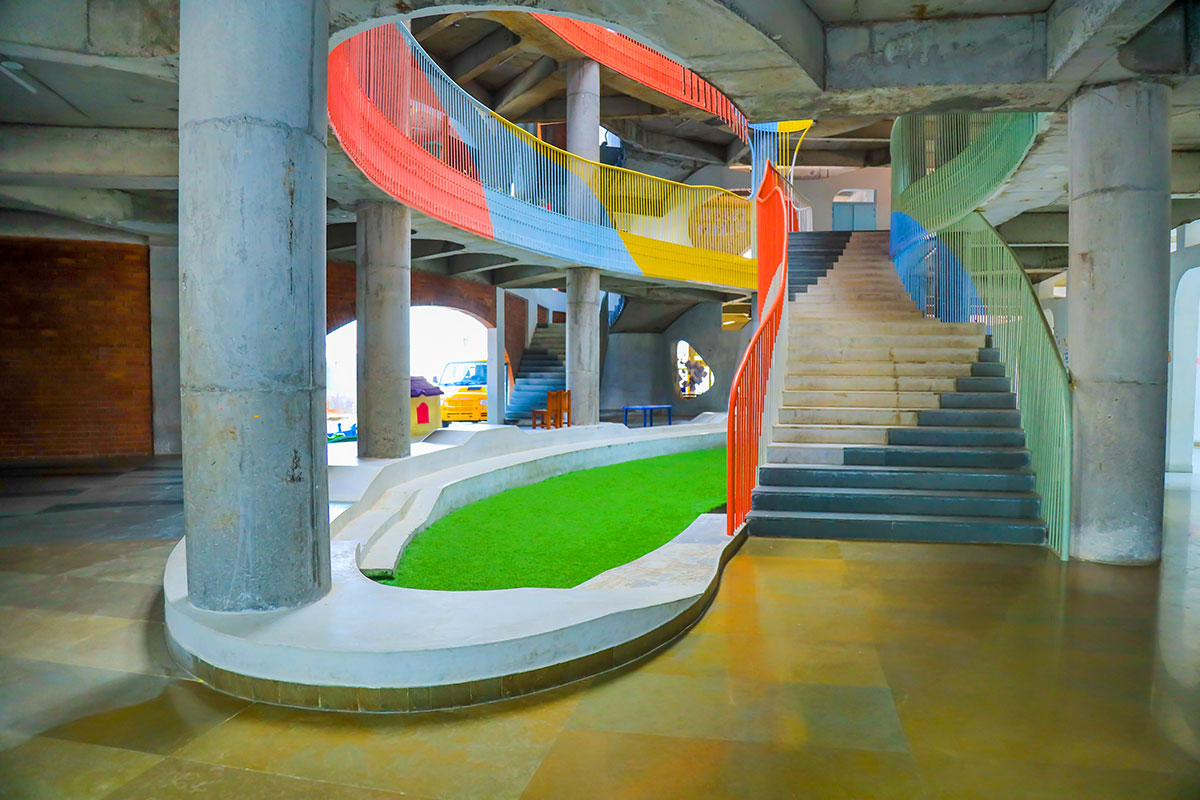
[Text as submitted by architect] This primary school design prioritizes a dynamic, child-centric environment by embracing creativity and freedom through curved architecture. Departing from traditional box structures, the curvature fosters a creative atmosphere with vibrant colors, integrating playfulness into every aspect. From handrails to floors, even windows and corridors, the entire space is tailored for children’s enjoyment and creativity.
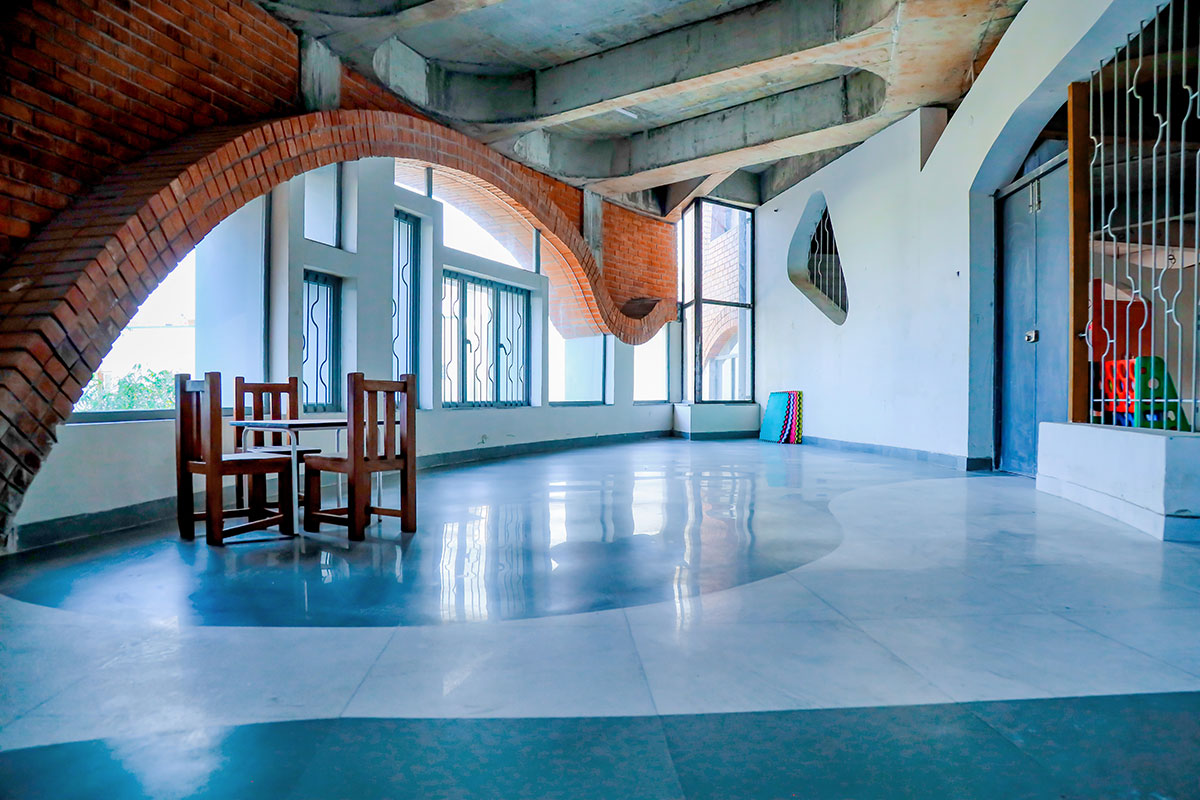
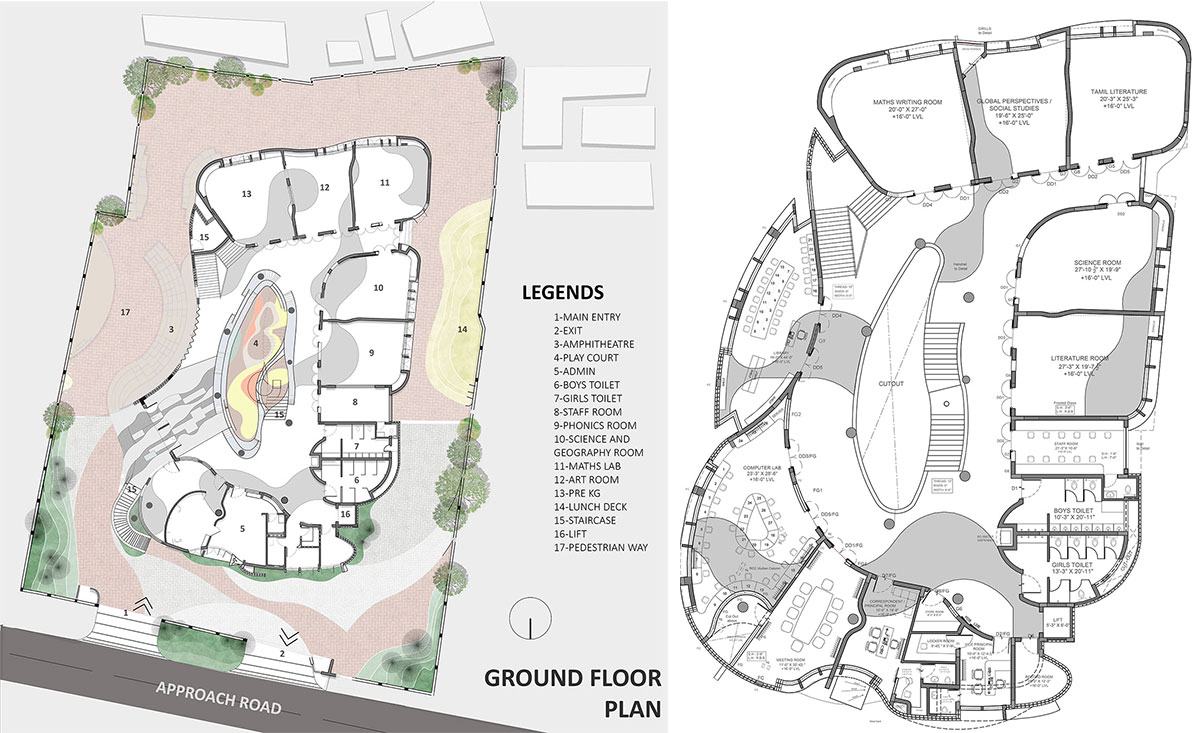
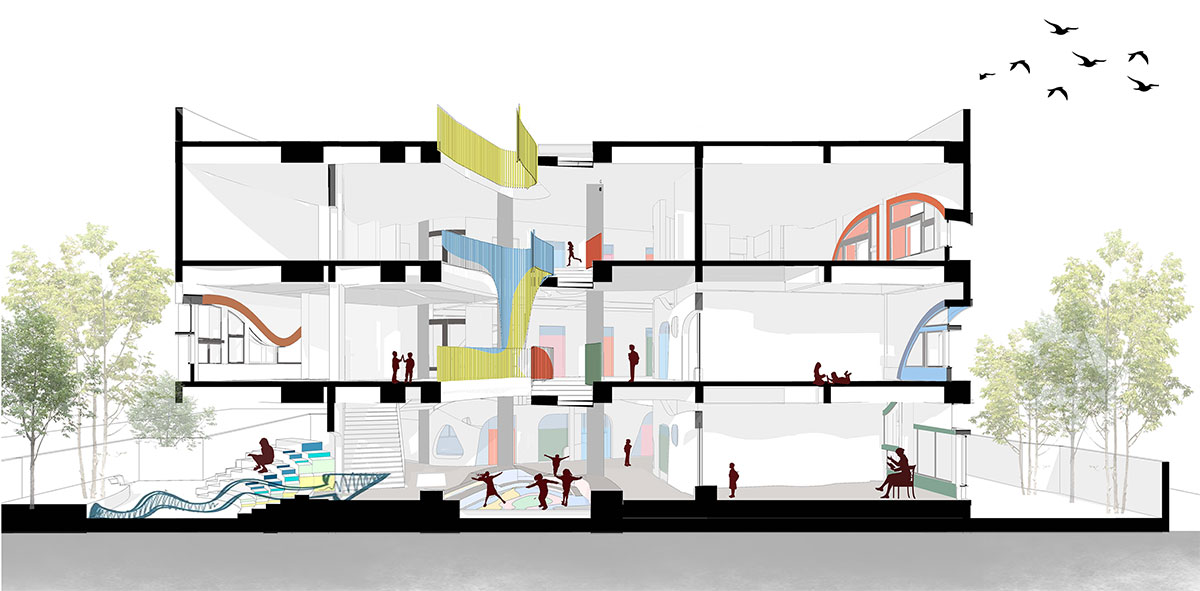
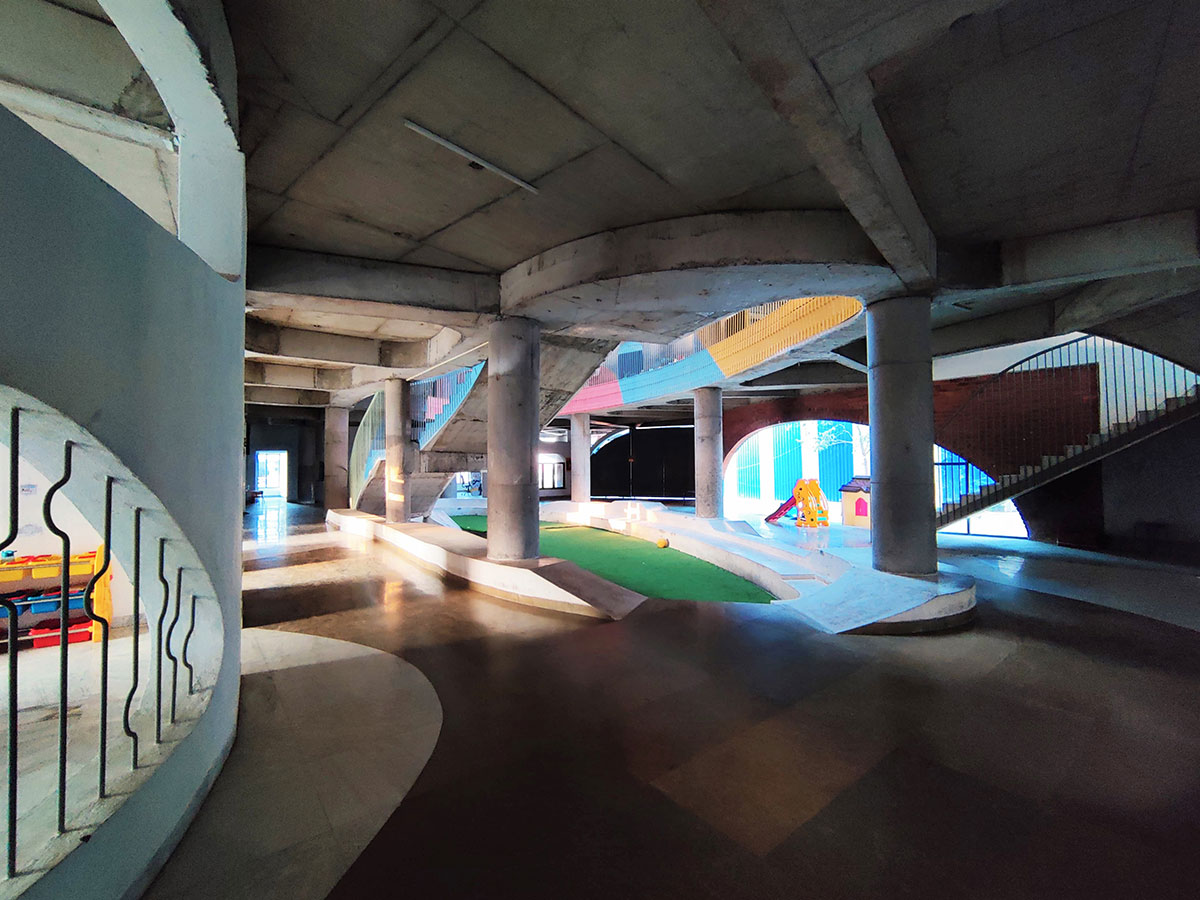
Even the staff areas and principal’s room are designed in such a way that is welcoming and promotes a friendly interaction between staff and children. The central court serves as a creative hub which includes an amphitheater, reflecting a commitment to engaging activities.
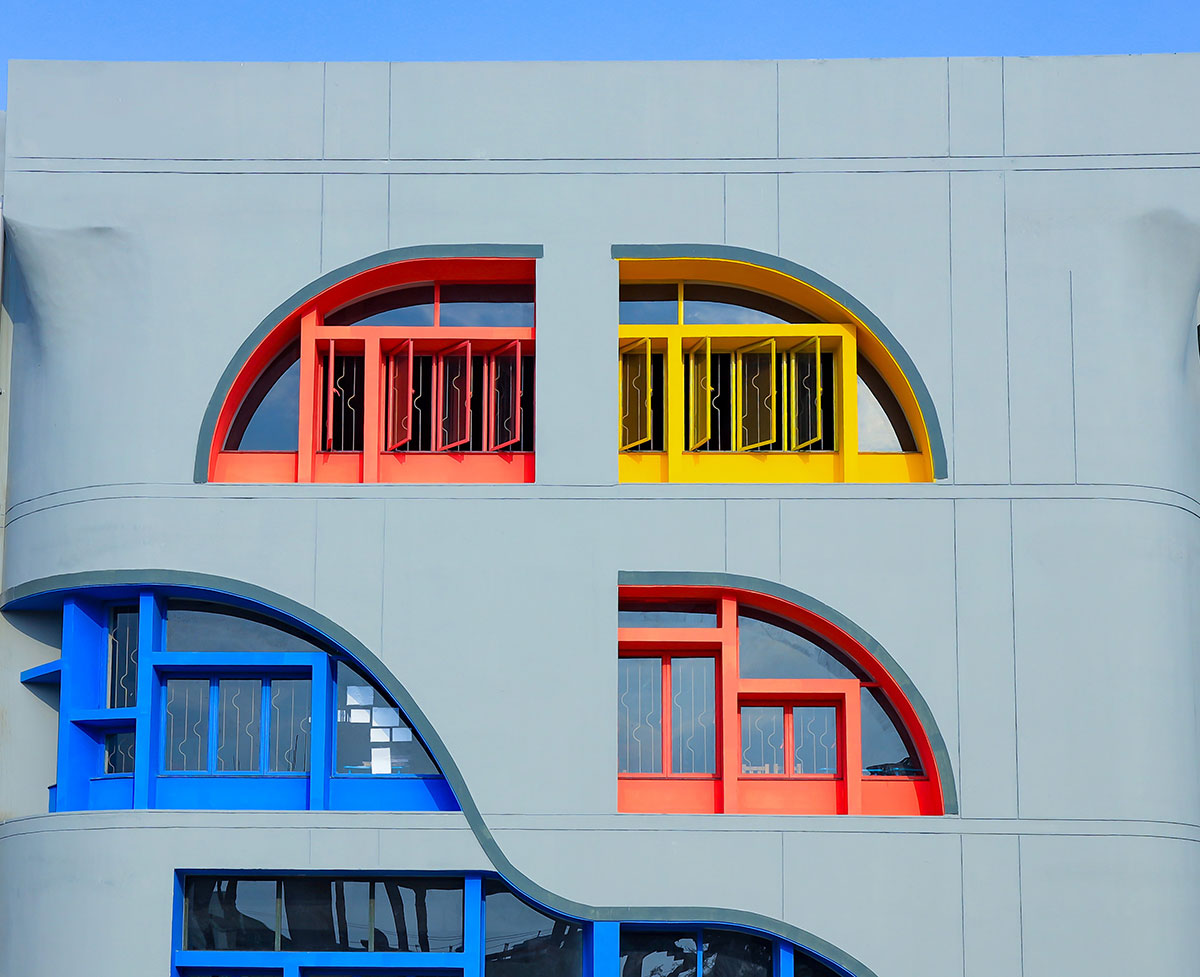
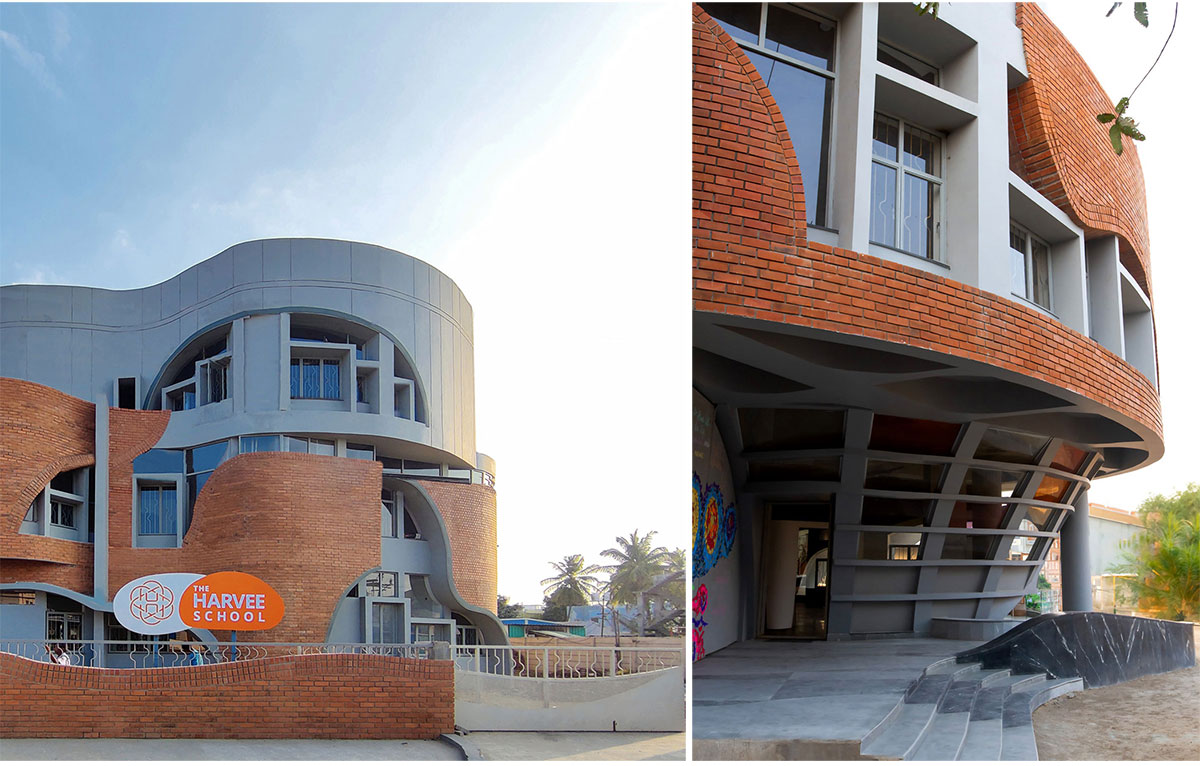
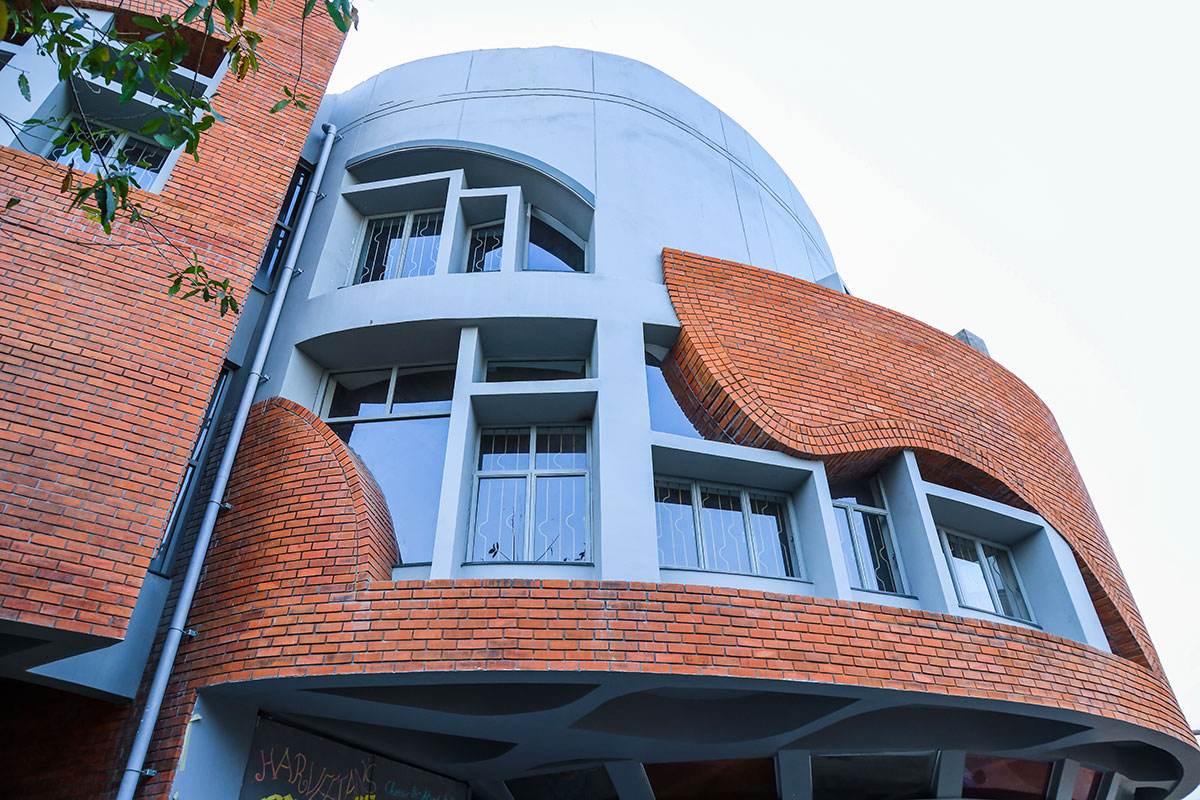
The facade, characterized by playful and curvy lines, similar to a toy, contributes to the school’s identity as an artistic and child-friendly space. This design transcends conventional standards, redefining a primary school as a lively and imaginative haven for learning.
