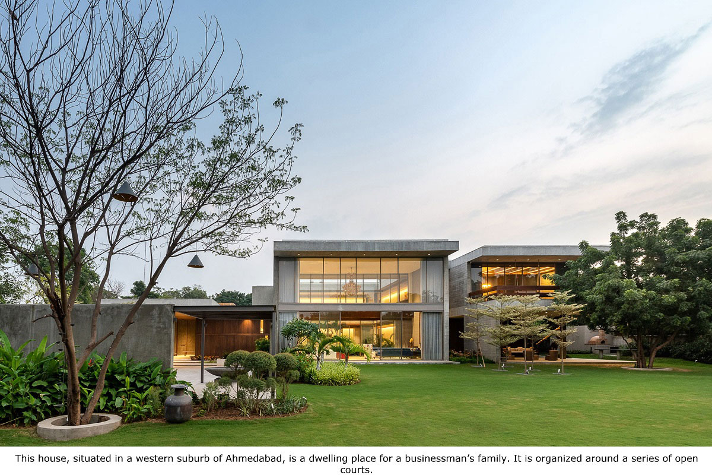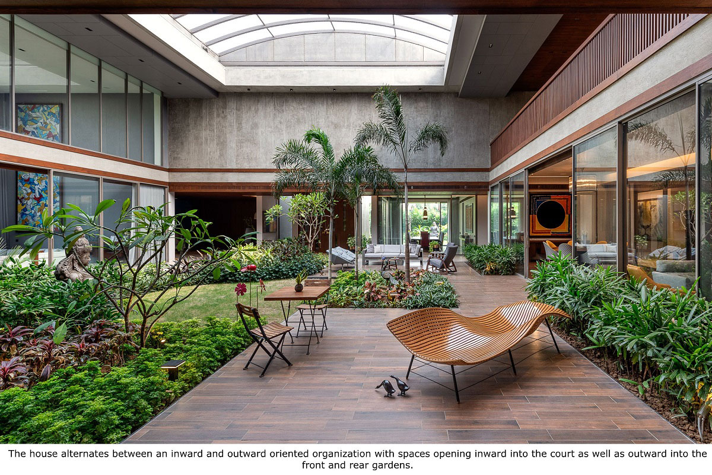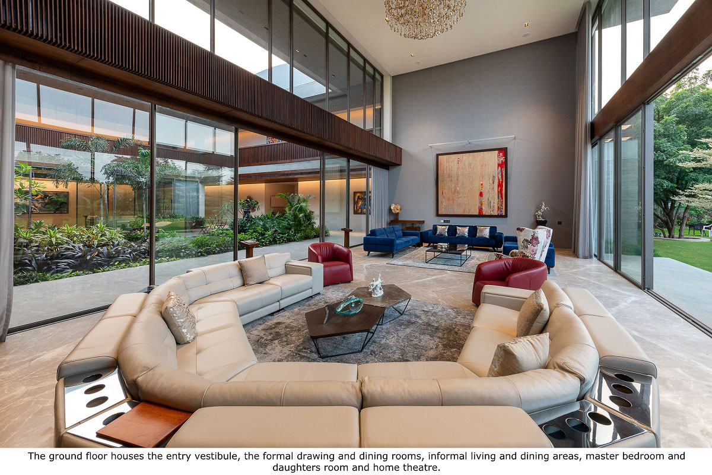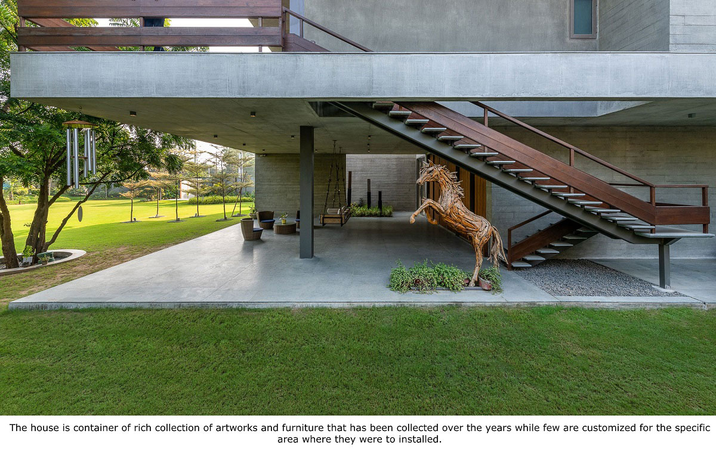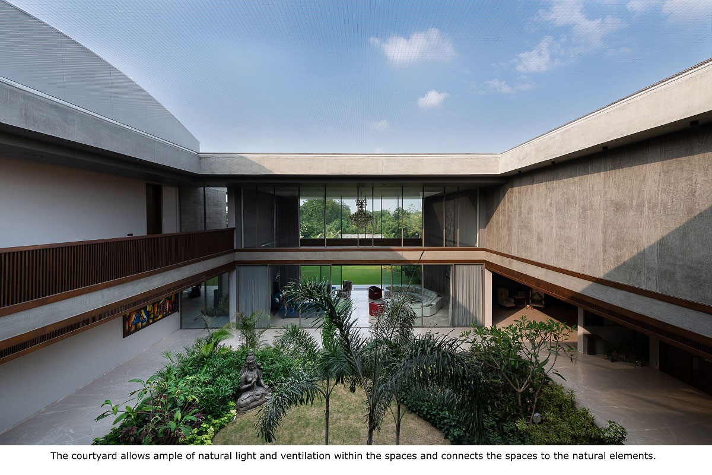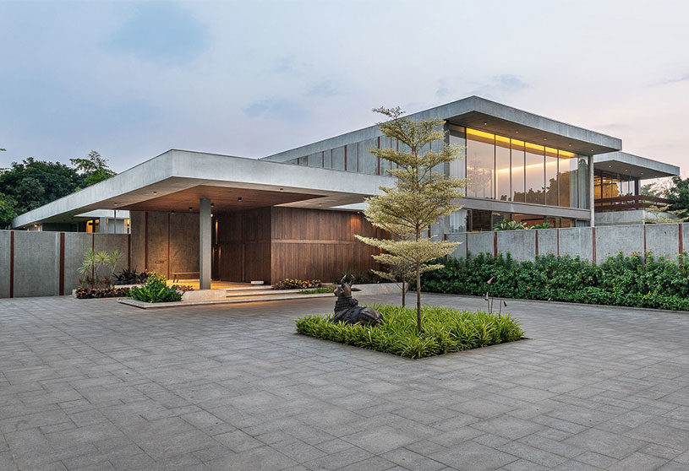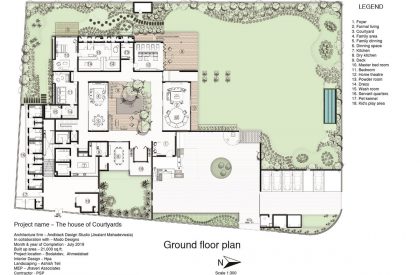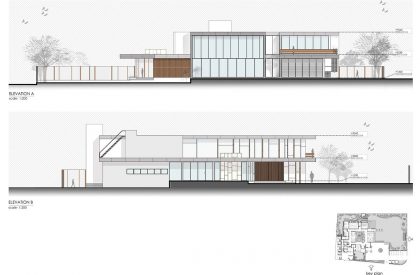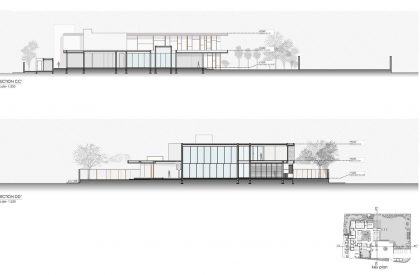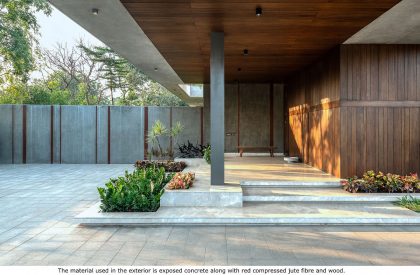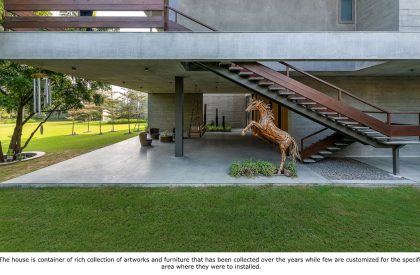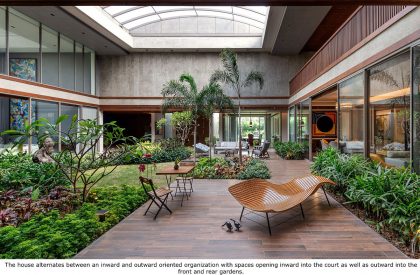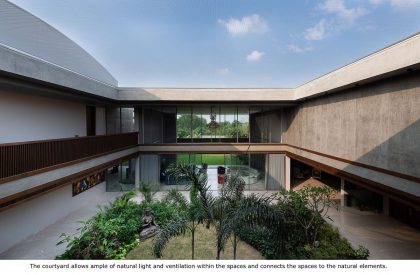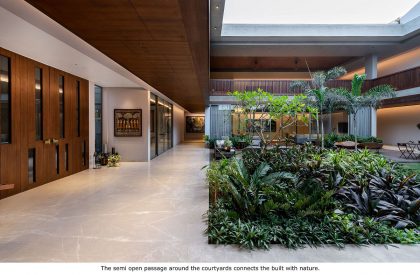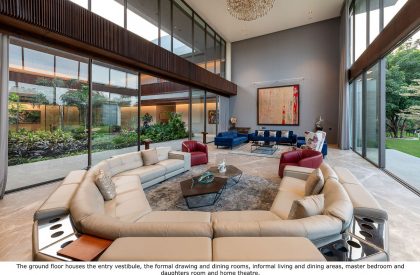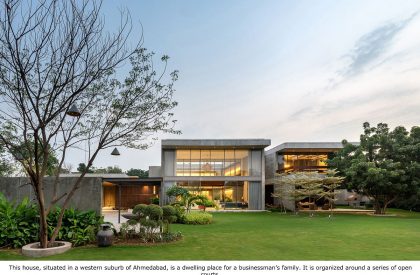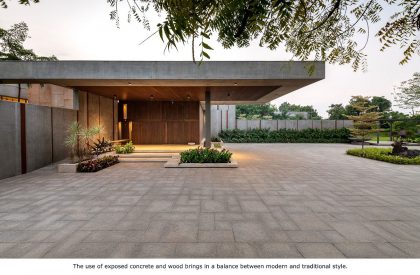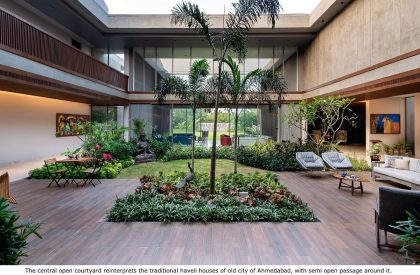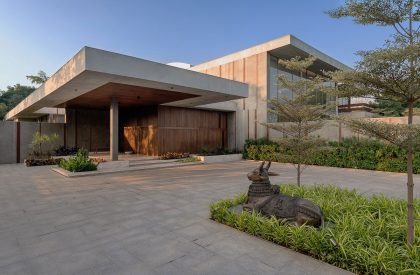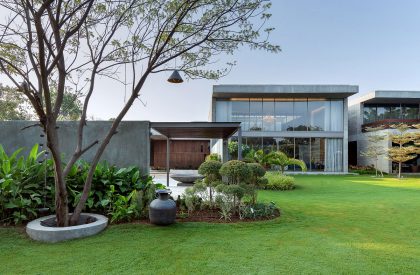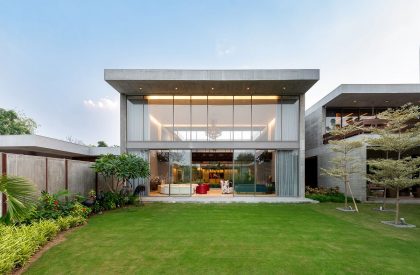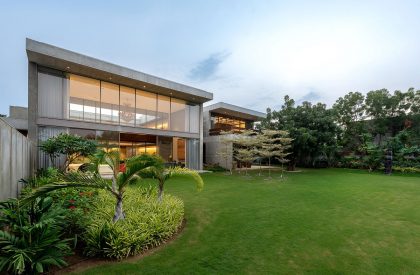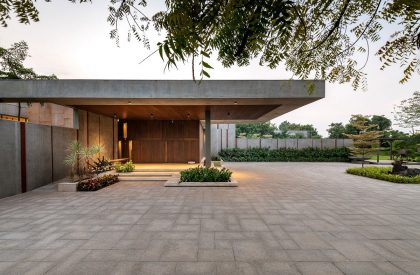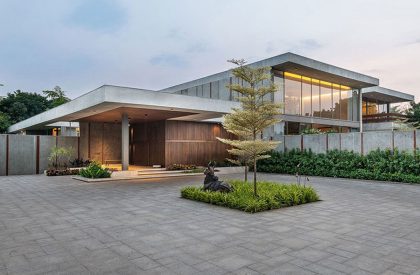Excerpt: The House of Courtyards, designed by the architectural firm AndBlack, is a residence organized through a series of open courts. The central open courtyard reinterprets the traditional haveli houses of old city of Ahmedabad, with semi open passage around it. The unique feature is entry court and the central courtyard dense plantations that encourages use of outdoor space. The house alternates between an inward and outward oriented organization with spaces opening inward into the court as well as outward into the front and rear gardens.
Project Description
[Text submitted by Architect] This house, situated in one of the western suburb of Ahmedabad, is a dwelling place for a businessman’s family. The house is a organized through series of open courts starting with the entry court, then a central courtyard where all spaces open into and finally backyard courts that form as extension to dining and bedroom areas. The central open courtyard reinterprets the traditional haveli houses of old city of Ahmedabad, with semi open passage around it.
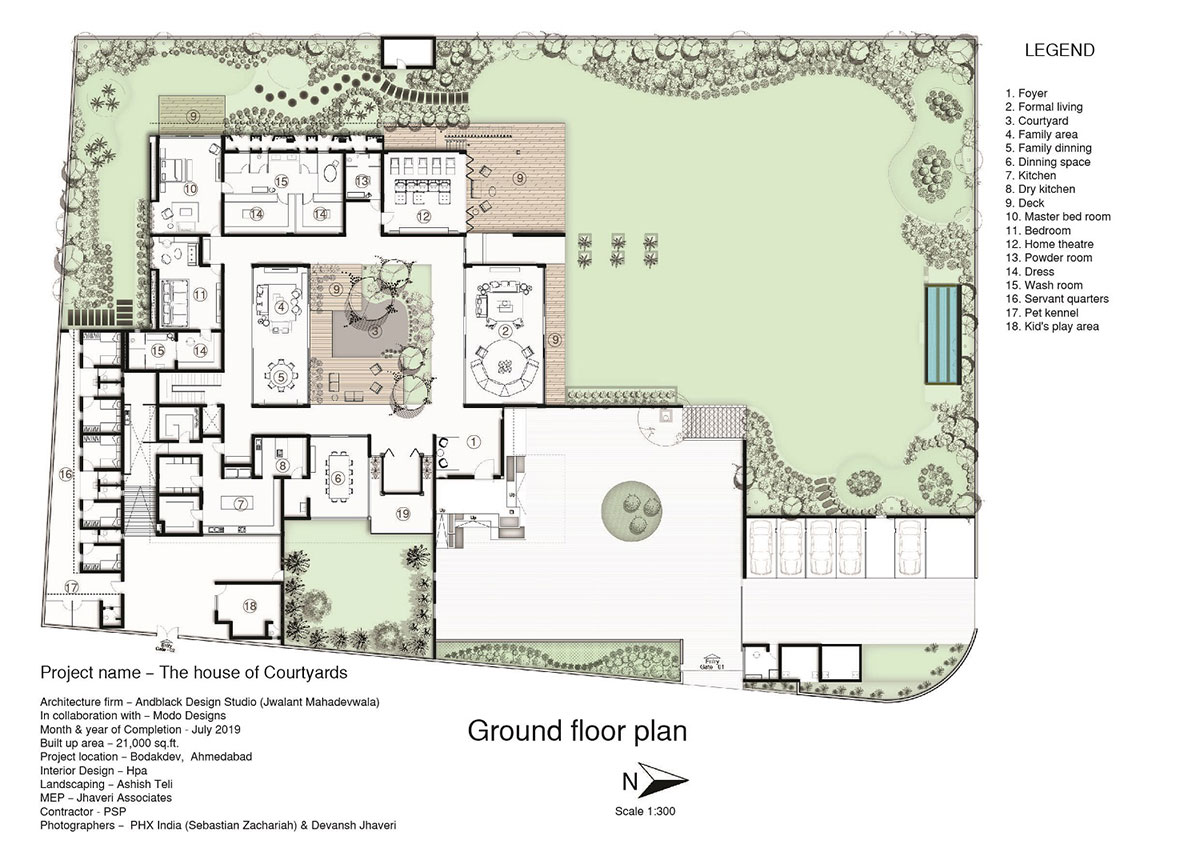
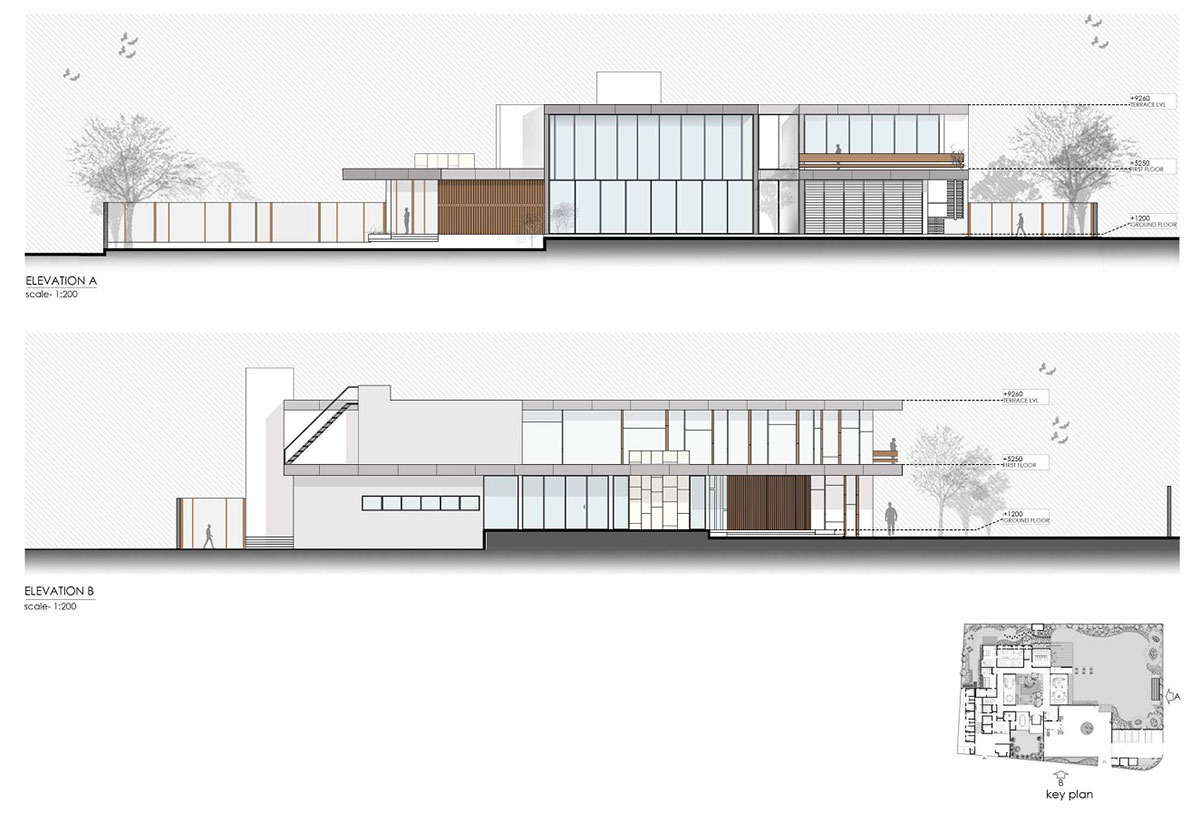
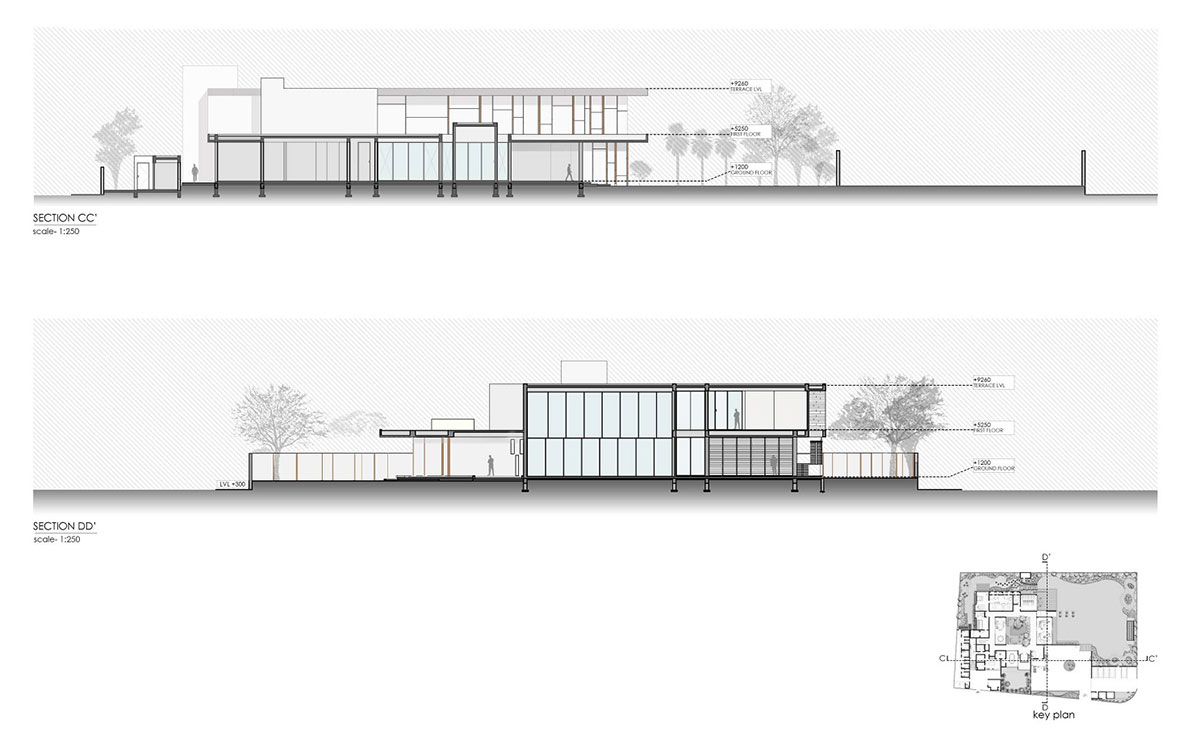
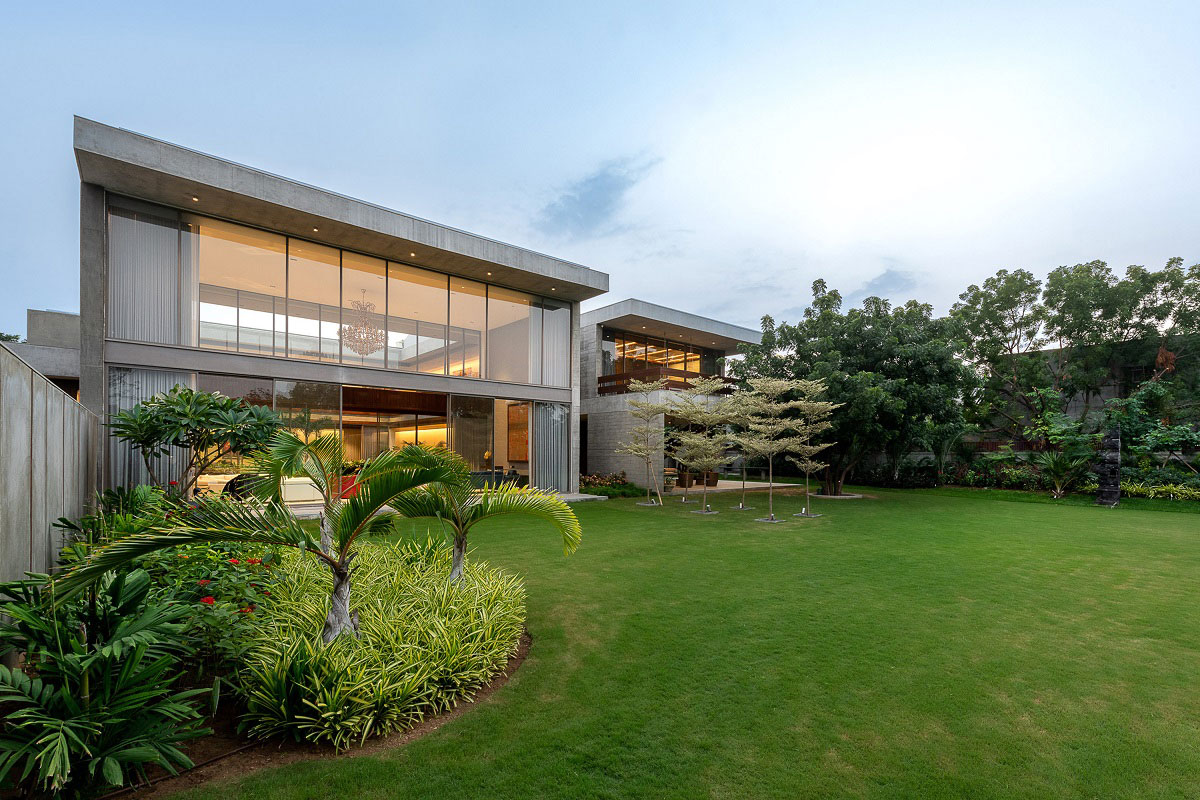
The ground floor houses the entry vestibule, the formal drawing and dining rooms, informal living and dining areas, master bedroom and daughters room and home theatre. The upper level is entirely son’s unit with his lounge, bedroom and kids rooms.The unique feature is entry court and the central courtyard dense plantations that encourages use of outdoor space. The house alternates between an inward and outward oriented organization with spaces opening inward into the court as well as outward into the front and rear gardens.The house also is container of rich collection of artworks and furniture that has been collected over the years while few are customized for the specific area where they were to installed.
Project in collaboration with Modo Designs
