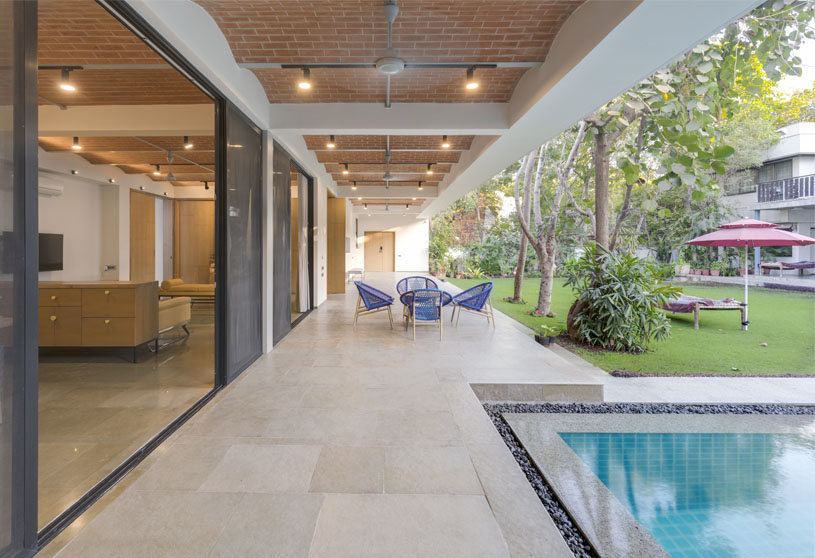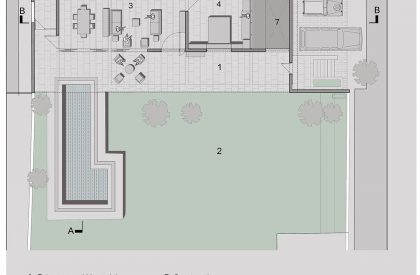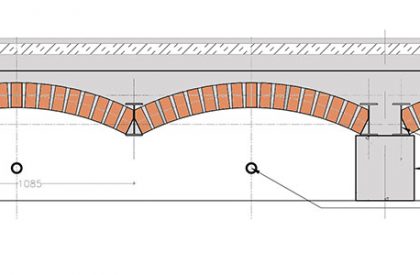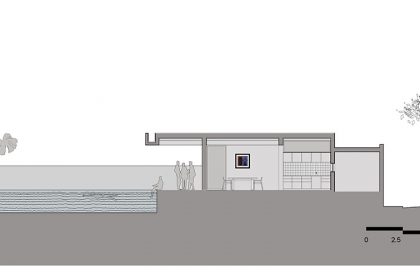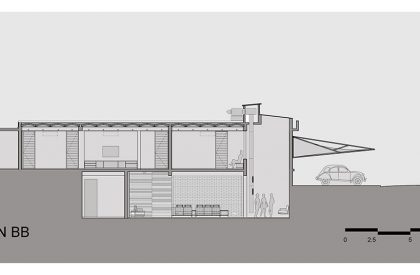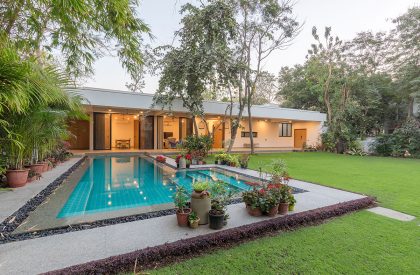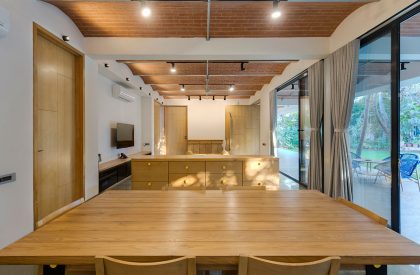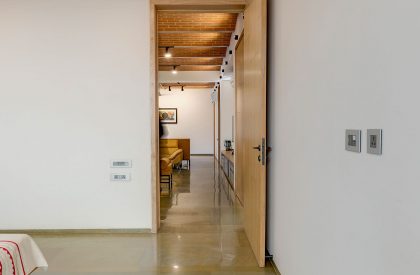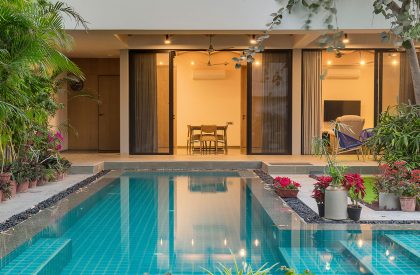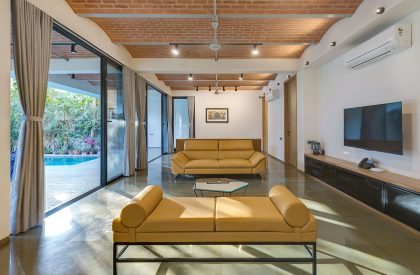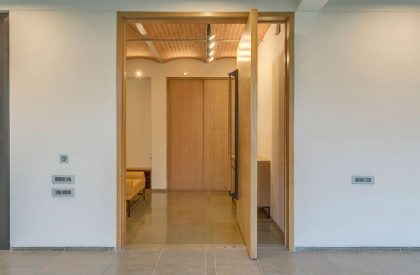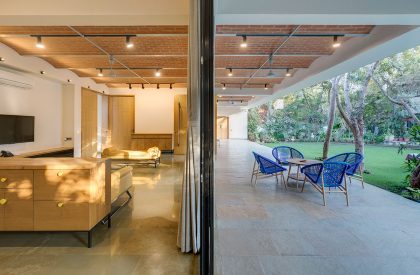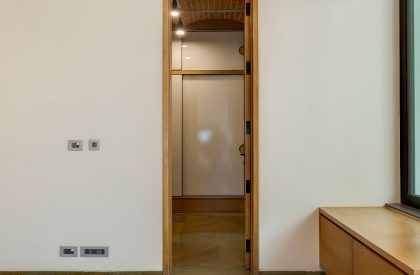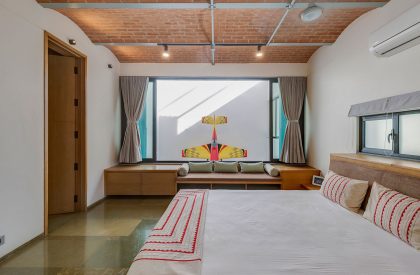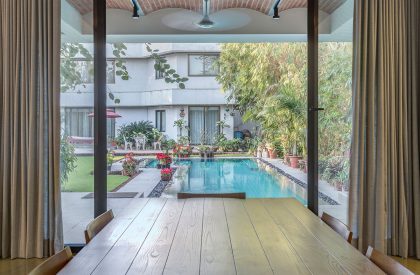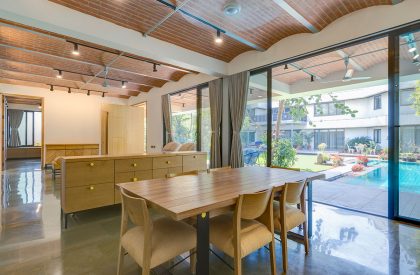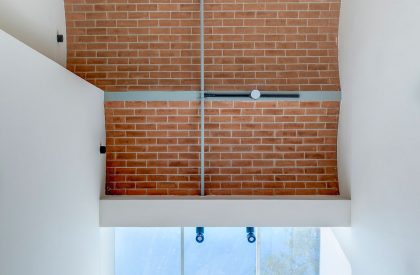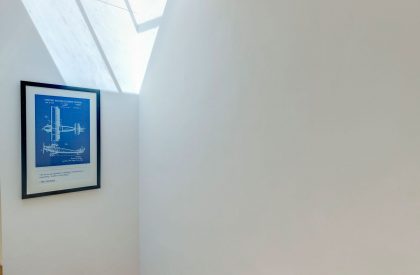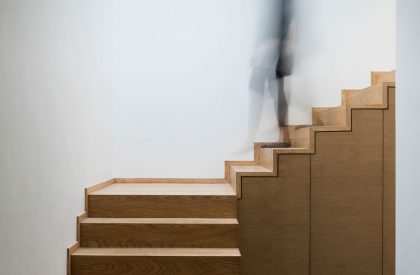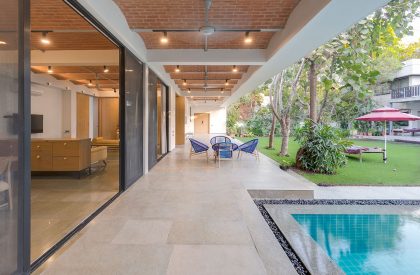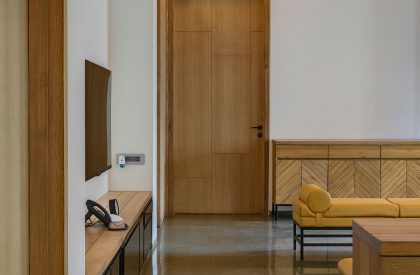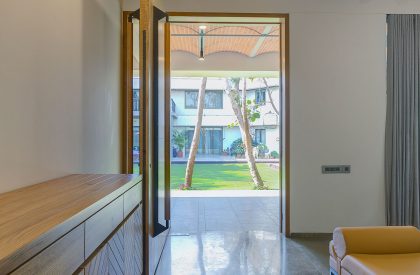Excerpt: The Jack Arch House is a residence designed by the architectural firm PVDRS. The house is a contemporary manifestation of the traditional slab construction method. Internally, the house is characterized by exposed brick jack arches ‘hidden’ from the exterior. The house becomes a reflection of its occupants’ personality. Materially, the ground floor comprises a neutral palette of white walls, polished brown Kota flooring and light polished wood to complement the exposed brick arches.
Project Description
[Text as submitted by Architect] The Jack Arch House is a contemporary manifestation of the traditional slab construction method.

The Jack Arch House connects to the existing house and garden through its southwest-facing verandah edge. Visually, it connects and relates to the current home using its exterior simplicity- a ground floor structure with a large overhanging roof, finished in white plaster. However, the similarities between both houses end at the external level.
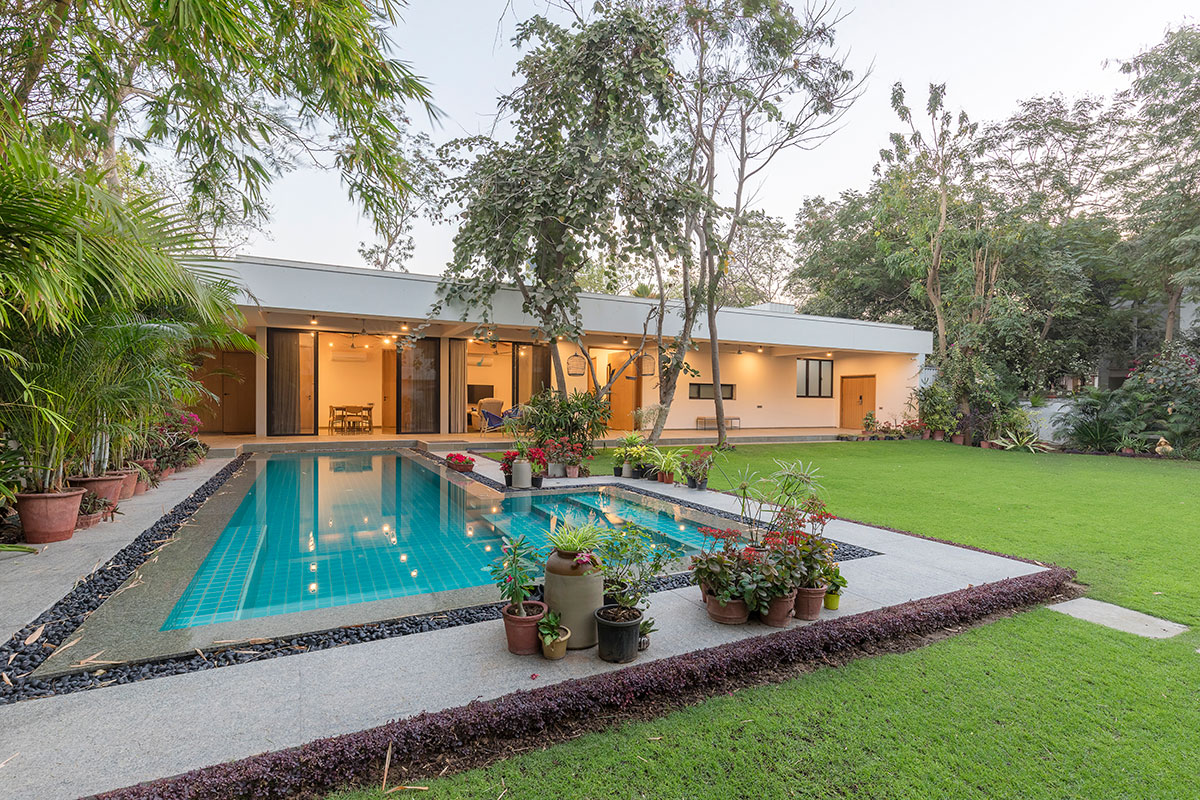
Internally, the house is characterized by exposed brick jack arches ‘hidden’ from the exterior. The client’s personality influenced our thought process behind selecting the jack arch system. The father-son duo are one of India’s leading aeromodellers. They assemble their planes, and with that comes an eye for detailing appreciation for geometry, structure and the art of making, and an understanding of how the sum of parts is larger than the Whole. The Jack Arch House thus becomes a reflection of its occupants’ personality.
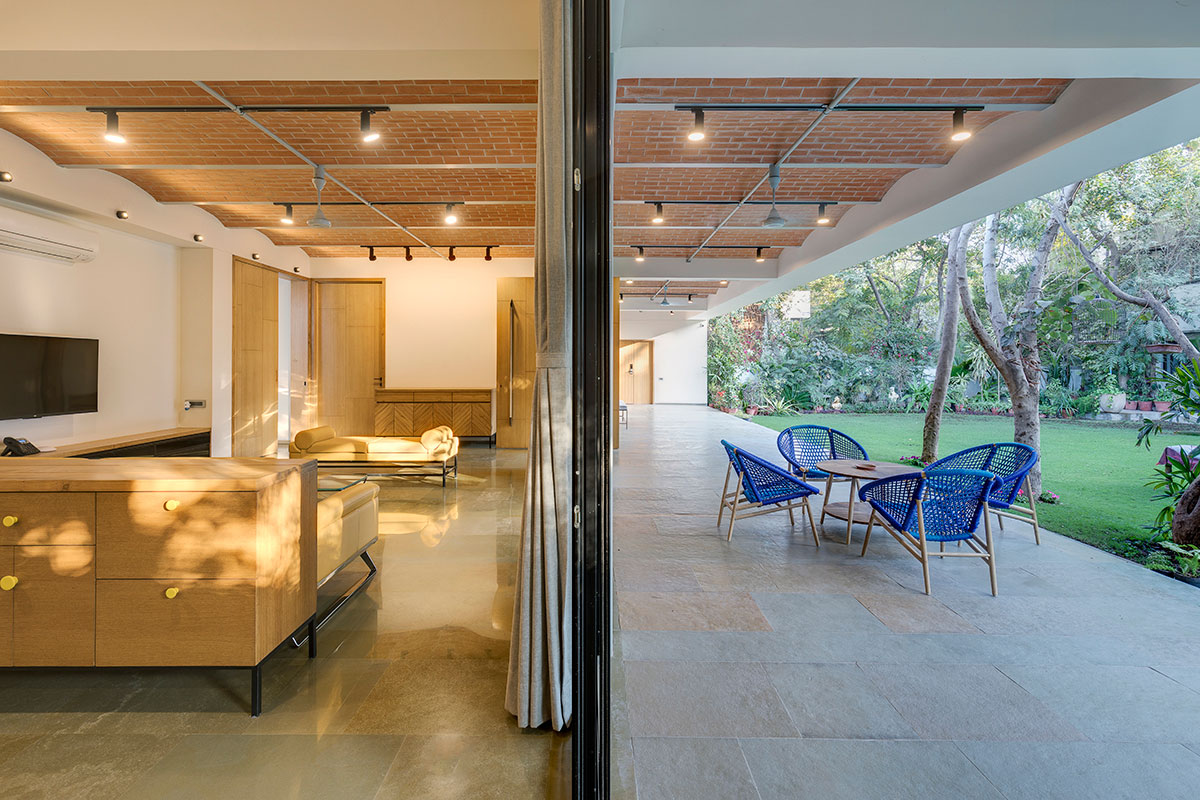
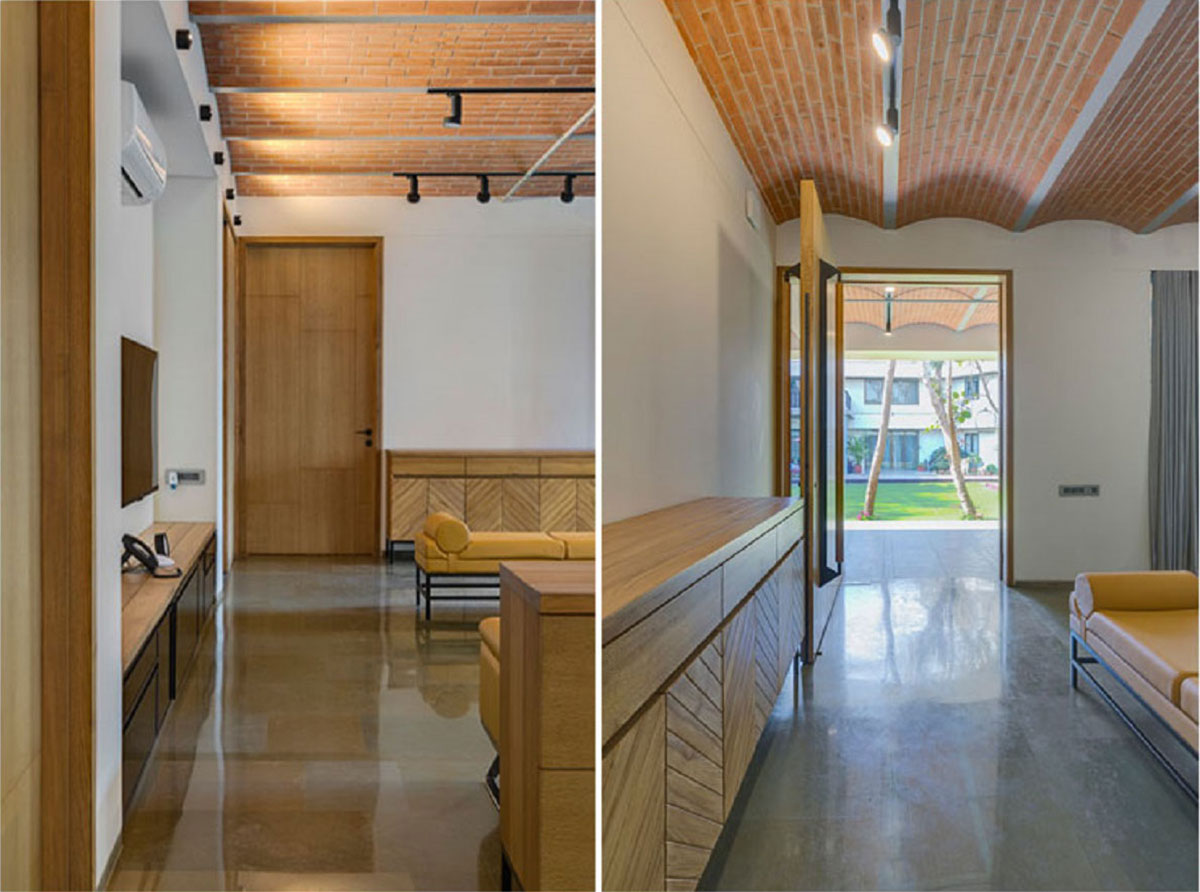
Beyond the narratives, the jack arches impart geometry, order and rhythm to the internal spaces. Whilst it emphasises the connectivity to the outside through its linearity, its geometry is carried forward in the patterns of the veneered doors, the brown Kota stone flooring and the custom-designed furniture. Experientially, the house offers a vertical connection to nature (sky and sun) through the courtyards and a horizontal relationship to the man-made landscape (pool and garden).
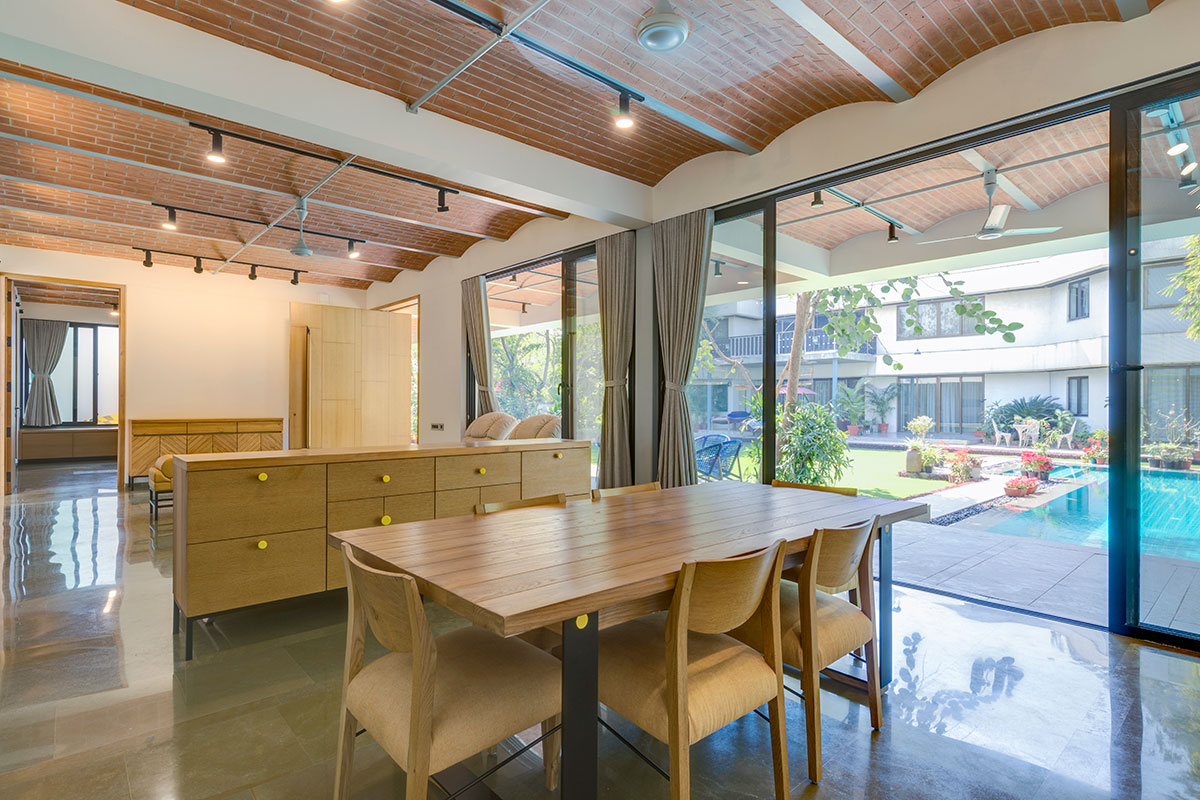
Climatically, the southwest facing verandah and rear vents help flush out the daytime heat gains in the evening. The courtyards provide sufficient daylighting in the ground floor and basement areas. The layer of tertiary spaces on the east and west facade and vermiculite insulation over the roof helps to reduce direct solar heat gain.
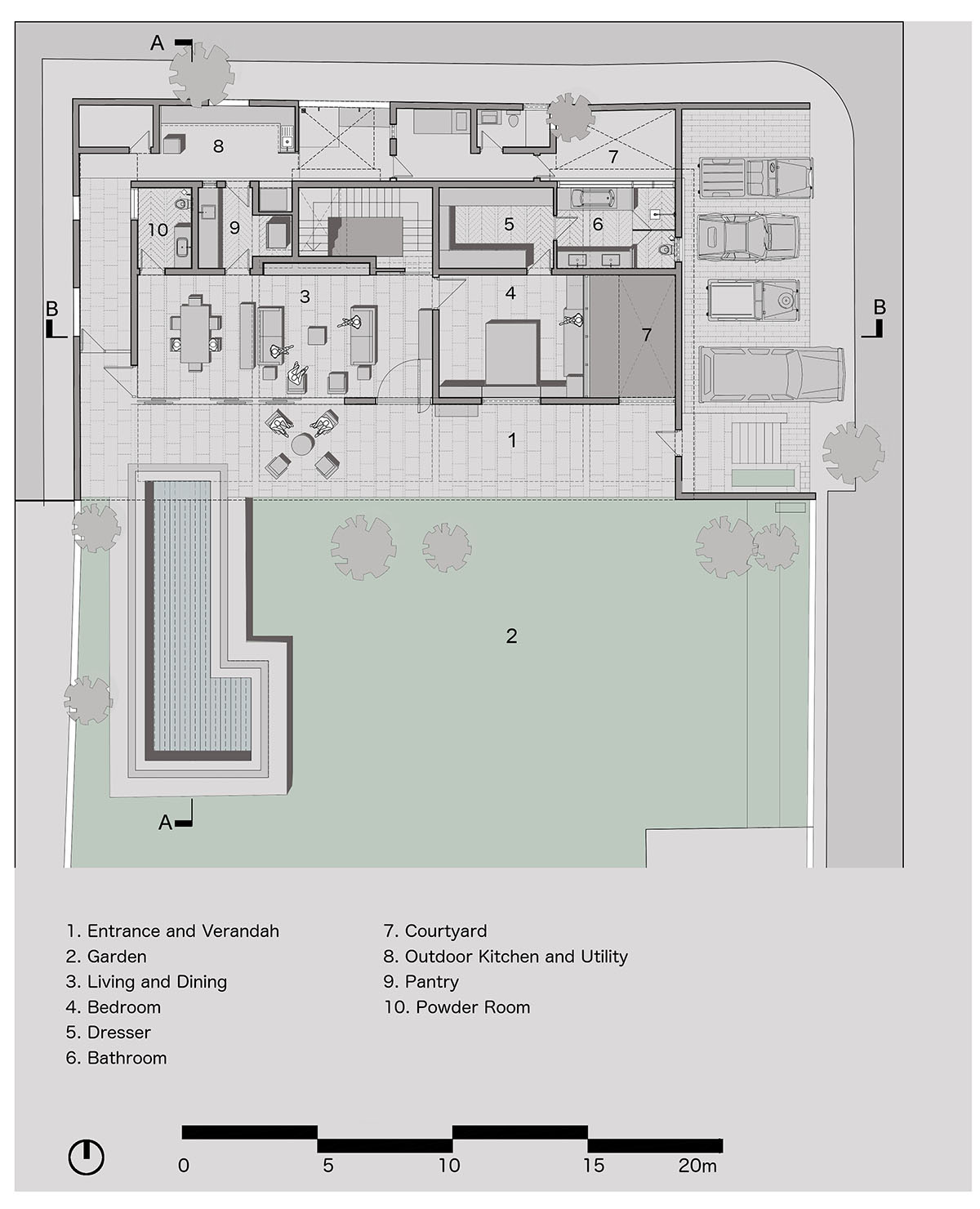
Spatially, the ground floor comprises a four-layered configuration- a porous layer of the verandah, the 2nd layer of primary spaces (dining, living and master bed), the 3rd layer of secondary spaces (pantry, powder room, dressing and master toilet) and the 4th layer of tertiary spaces (utility and helper’s area). The layering ensures privacy from the neighbourhood. The basement houses a large entertainment area, visually and physically connected to the ground floor through two courtyards.
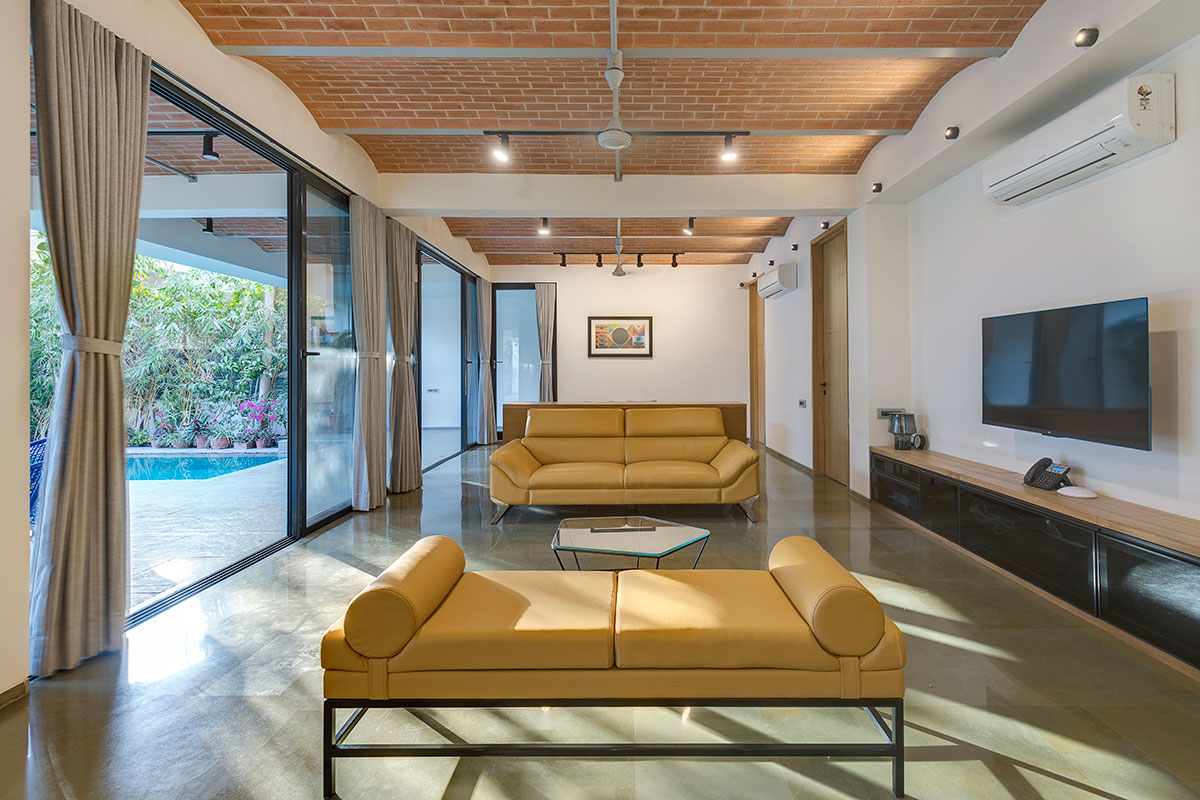
Materially, the ground floor comprises a neutral palette of white walls, polished brown Kota flooring and light polished wood to complement the exposed brick arches. The basement is intentionally realised in contrast to that of the ground floor. It is characterised by river wash champagne grey granite, grey walls, dark veneered furniture and sparks of colour to bring vibrancy to a space primarily used to entertain guests.
