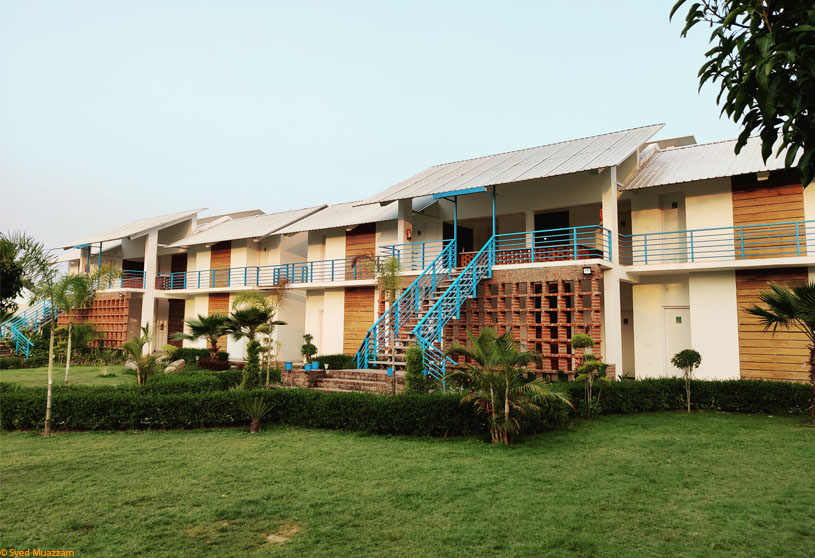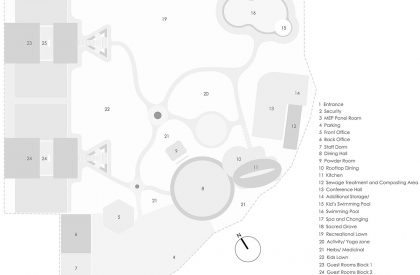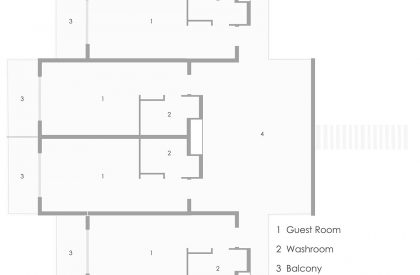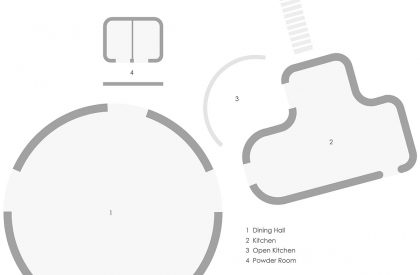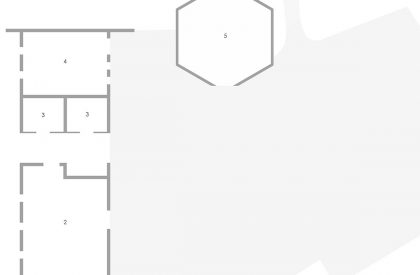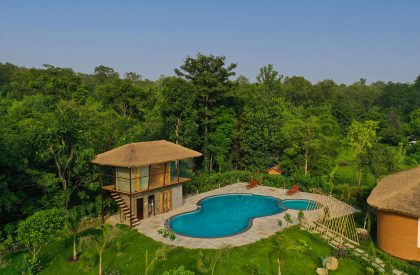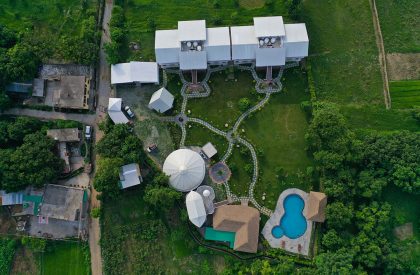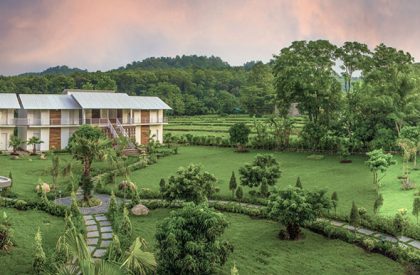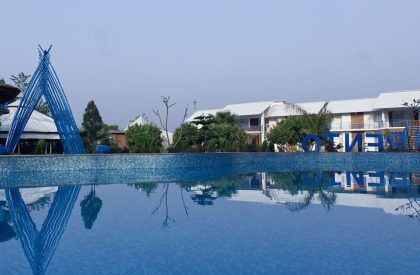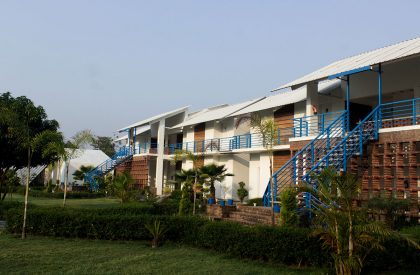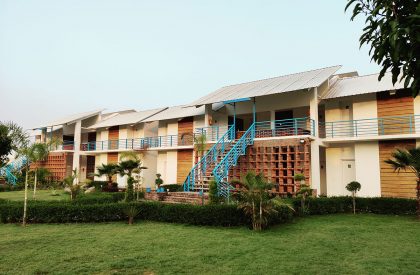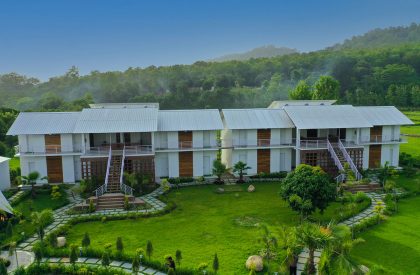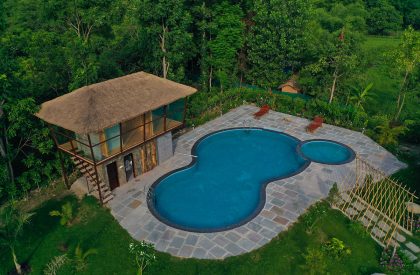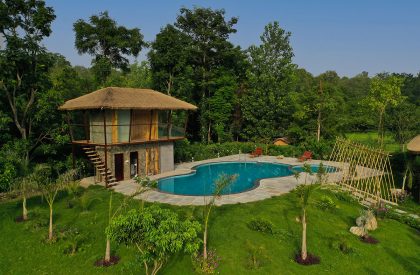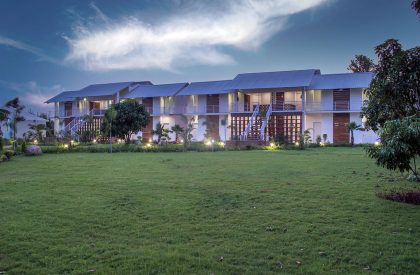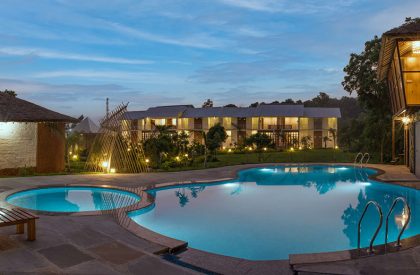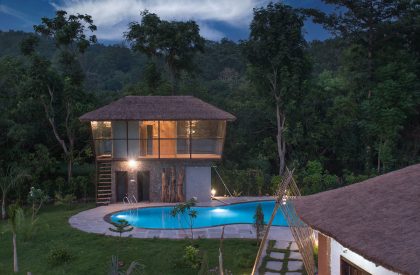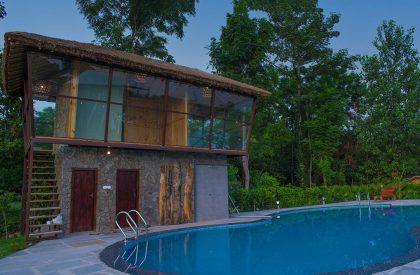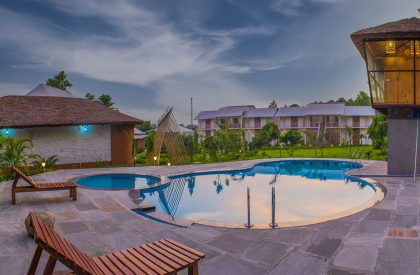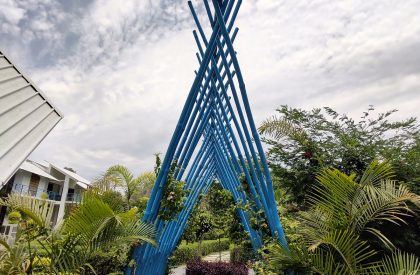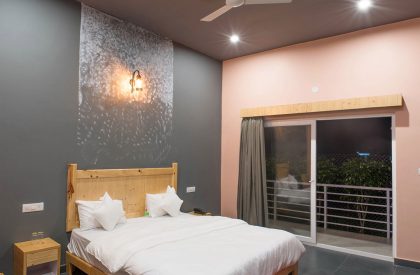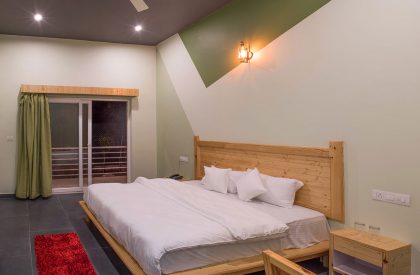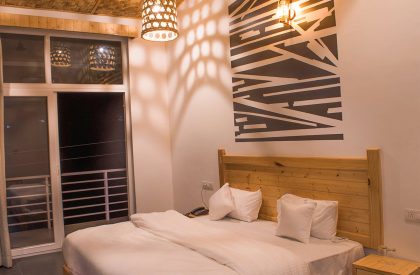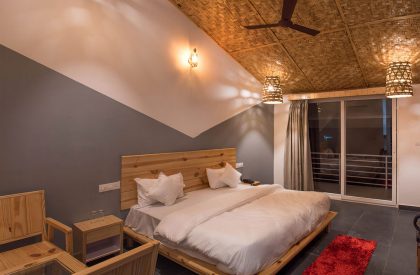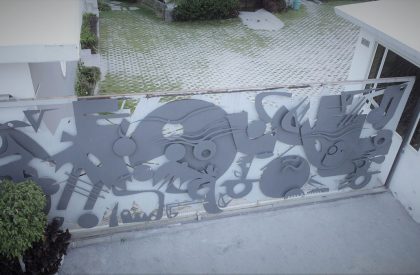Excerpt: The Lazy Haven by IDIEQ is an architectural project with an approach to hospitality that strikes a balance between tourism and conservation, enabling visitors to appreciate the area’s biodiversity while supporting sustainable practices. The location was deliberately selected to be further away from the countryside, in a pristine valley where Himalayan temperate forests merge into tropical deciduous forests.
Project Description

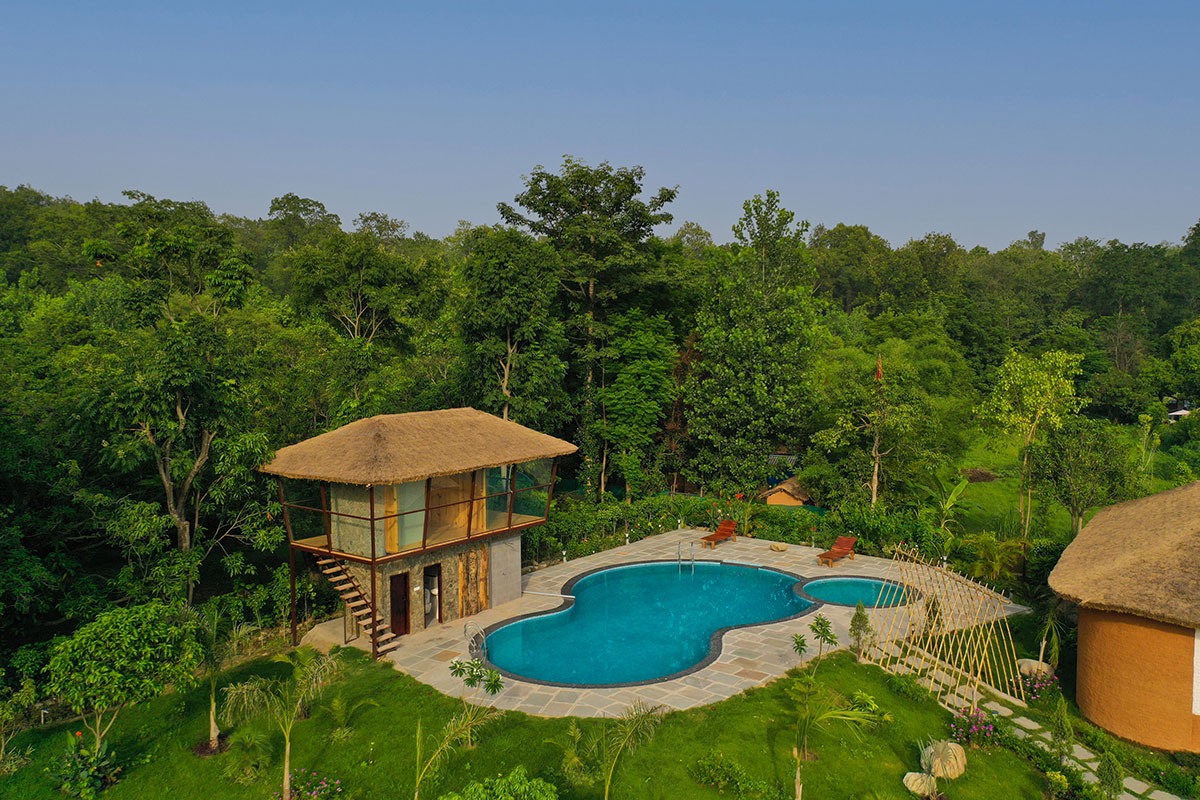
[Text as submitted by architect] Jim Corbett National Park is a popular destination for wildlife enthusiasts, and consequently, several resorts and hotels have been constructed in the vicinity. However, over the last decade, the emergence of destination weddings and events at these properties has raised concerns among those who visit the sanctuary for its biodiversity. In response, the location was deliberately selected to be further away from the countryside, where numerous hotels were rapidly cropping up, and instead surrounded by a pristine valley where Himalayan temperate forests merge into tropical deciduous forests.
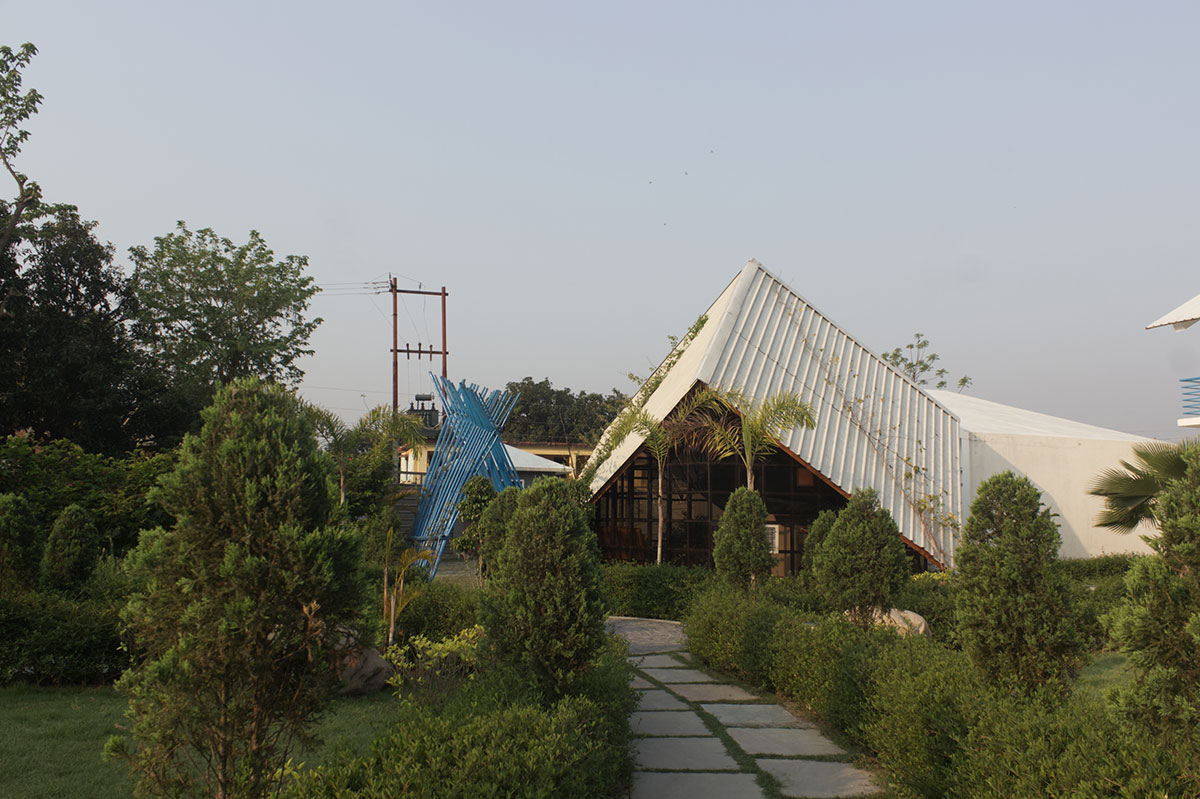

Upon arrival, guests are greeted with a mural that celebrates recycled metal sheets, and the built environment is gradually revealed as they traverse the narrow and winding paths that are designed to create unexpected views. The reception is a prefabricated cube that enhances the feeling of seclusion, and all the buildings are primarily located on the edges of the property to open the central garden to the forest.
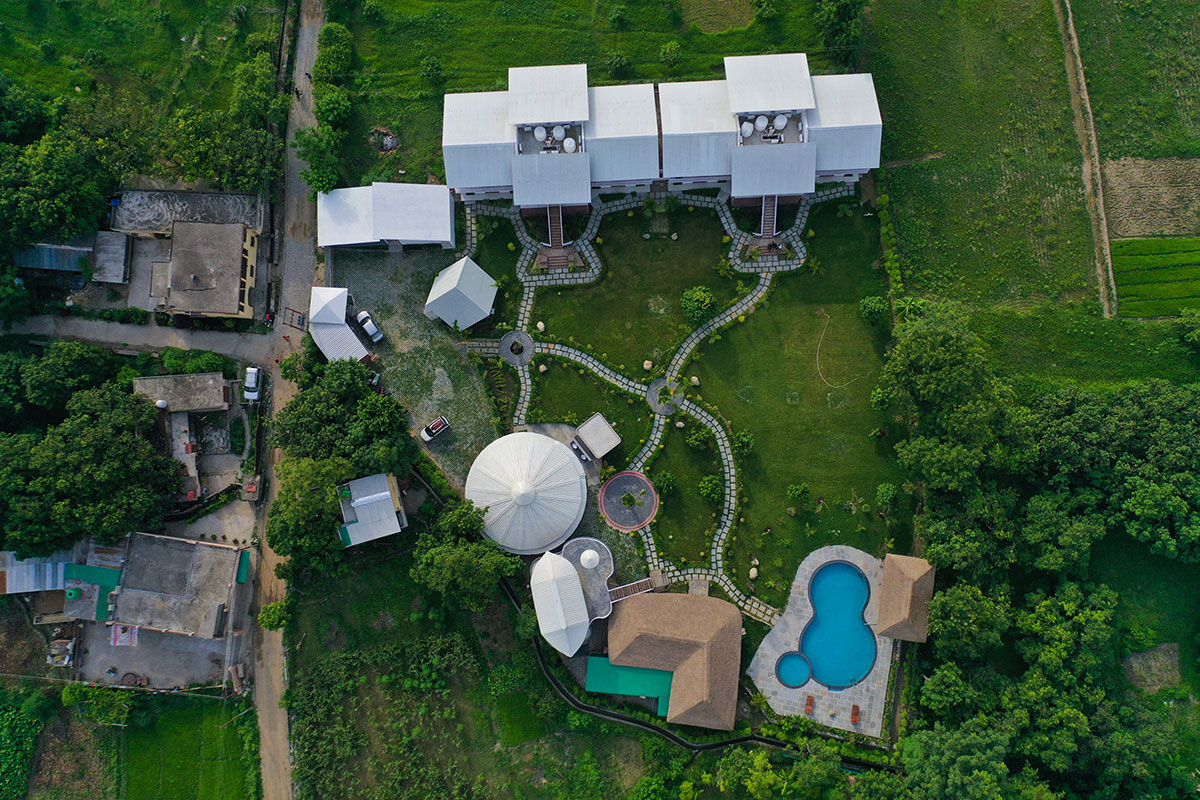
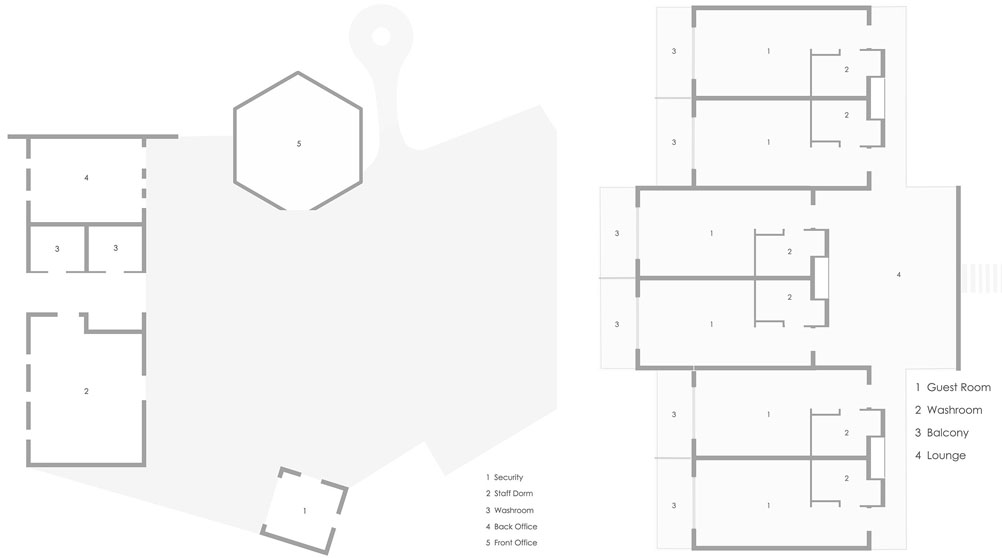
Given the limited land area and the desire to minimize the building’s footprint, all the rooms are nestled in a notch towards the northern part of the property, and the upper level of both blocks connects with a bridge to facilitate ease of service circulation. Despite sharing a common wall, each room has a separate entrance door and balcony, fostering a sense of individuality and allowing for natural ventilation. The service shafts in the middle of each room play a significant role in the facade aesthetics and facilitate maintenance, while the aperture between the wooden panels allows warm air to escape and cooler winds to flow in.
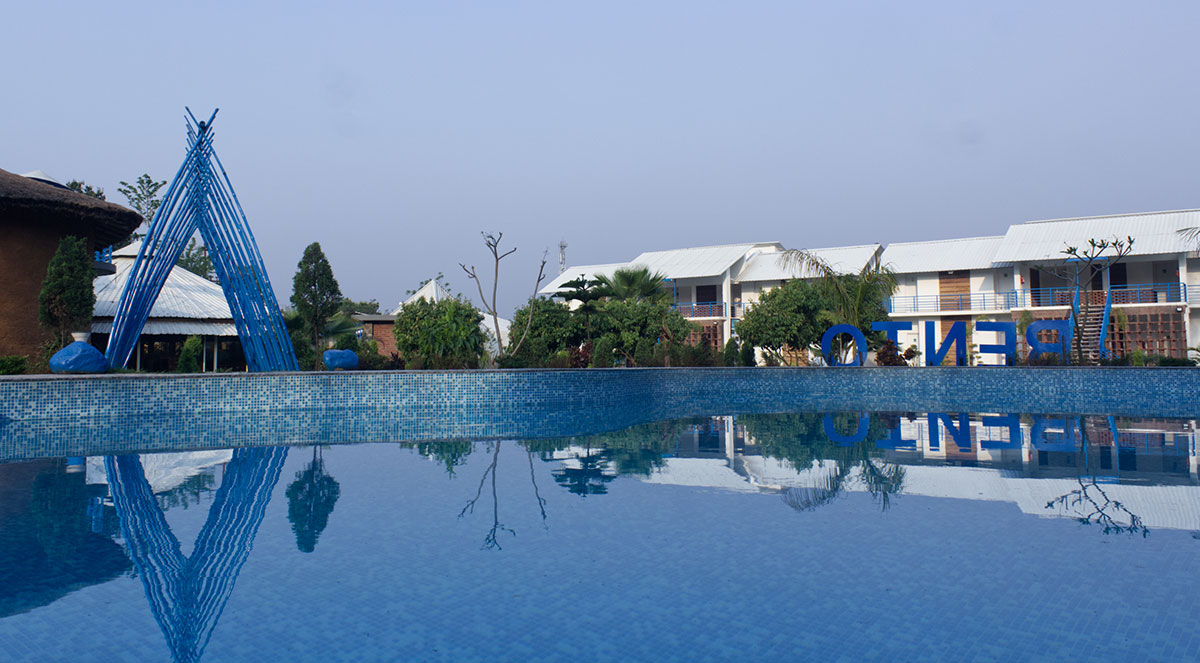
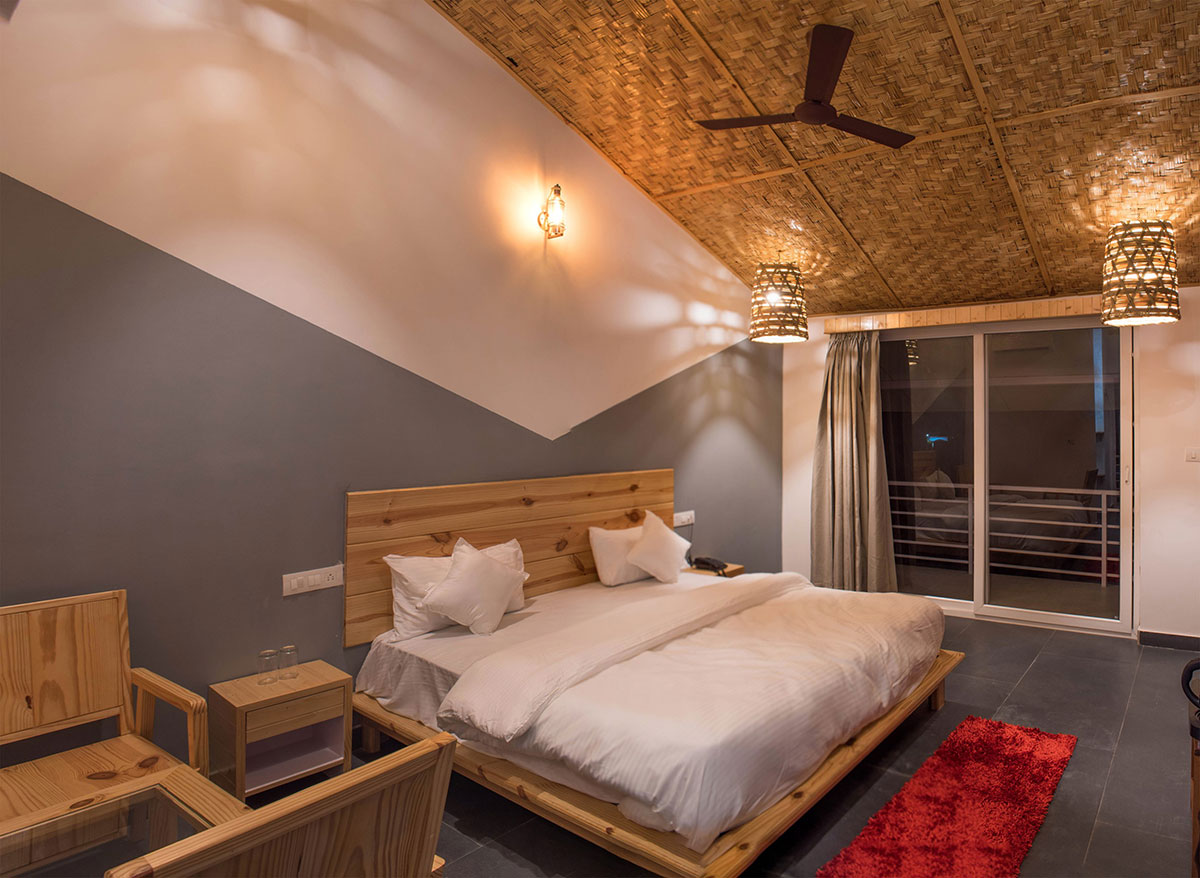
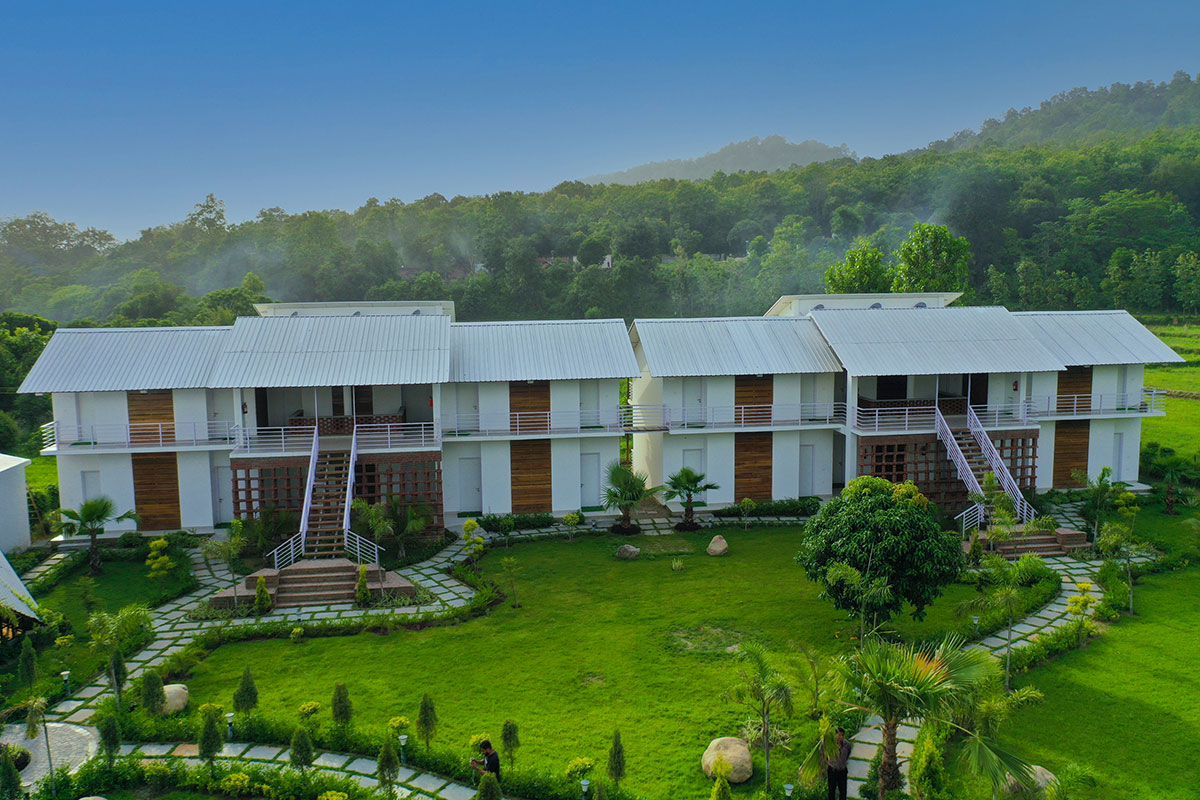
The property promotes sustainability and eco-friendliness by recycling grey and black water separately. Piped water supply is nonexistent; instead, water is collected from surface runoff and roofs. All organic waste is composted and utilised as manure in the garden. To enhance passive cooling, the roofs are painted white, and insulation is provided using recycled bamboo, which is supported from below by locally woven mats. These mats are decorated with traditional Gharwali baskets that are also used as lights throughout the property.
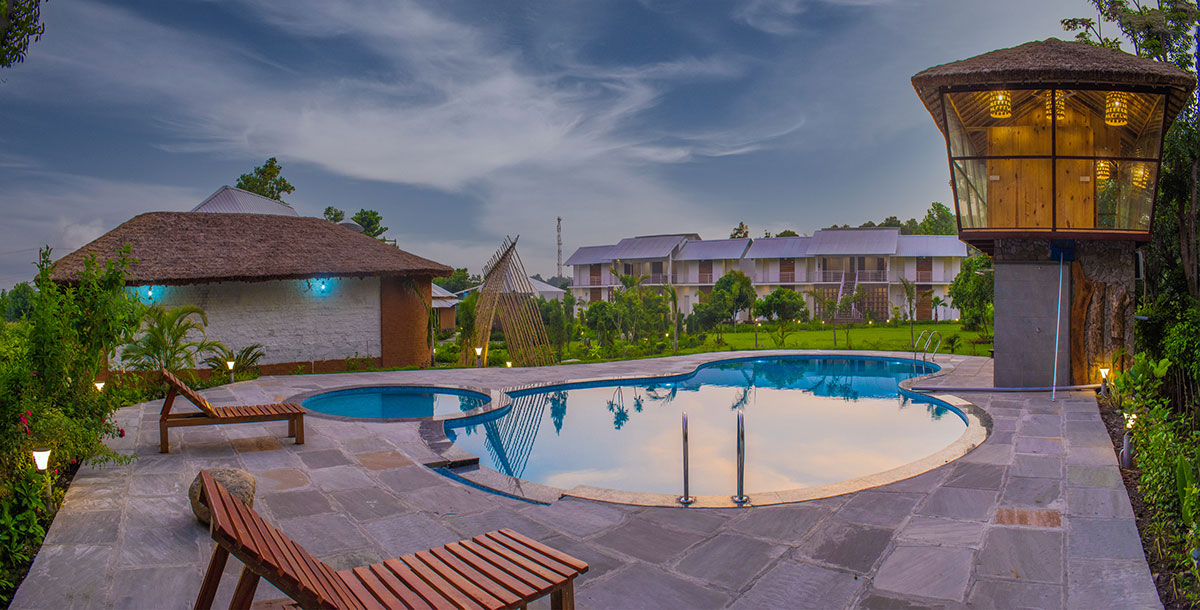

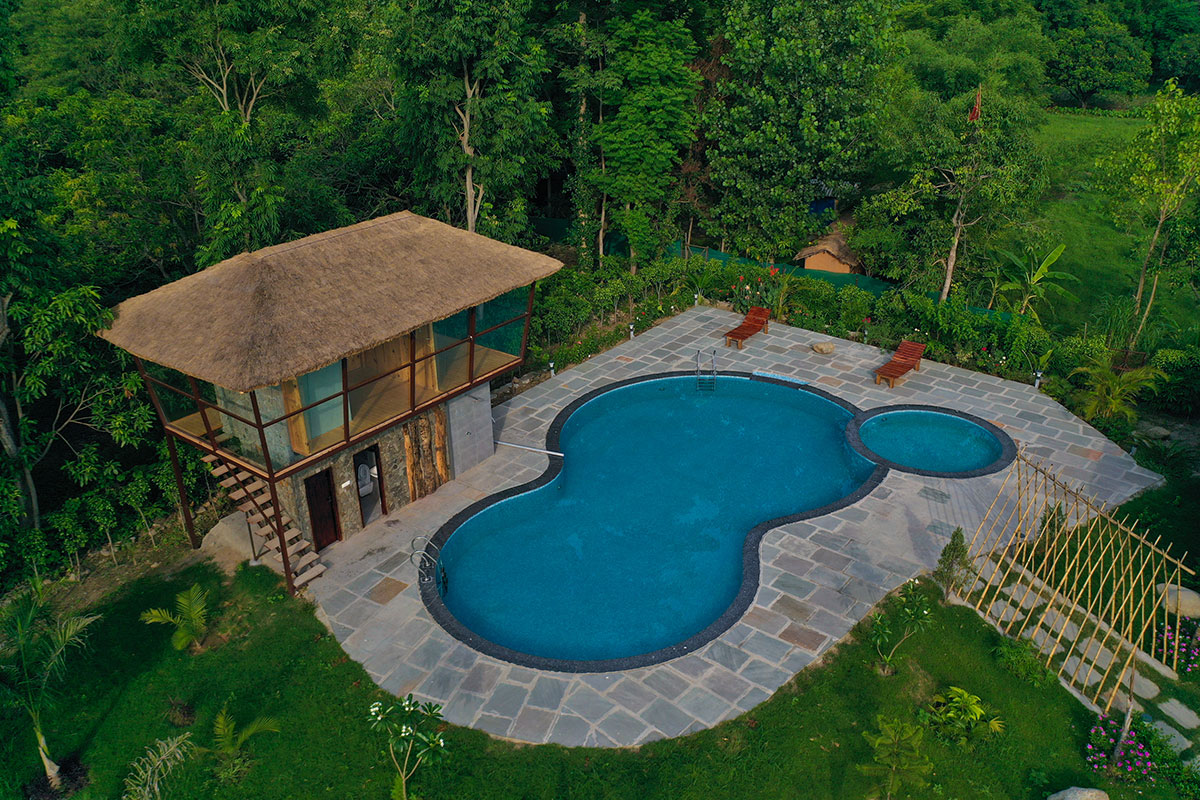
The earthen conference hall’s sound insulation is achieved using traditional thatching and bamboo frames. The spa, nestled over the pool with a view of the forest, is entirely built with scrap metal and leftover construction waste. The built blocks are thoughtfully arranged to create wind tunnels between them. The wind’s movement is also a factor in the variety of building and roof shapes. A slight rotation in each course of brick jails outside the lounge area creates a spiralling wind motion while providing shade from the south.
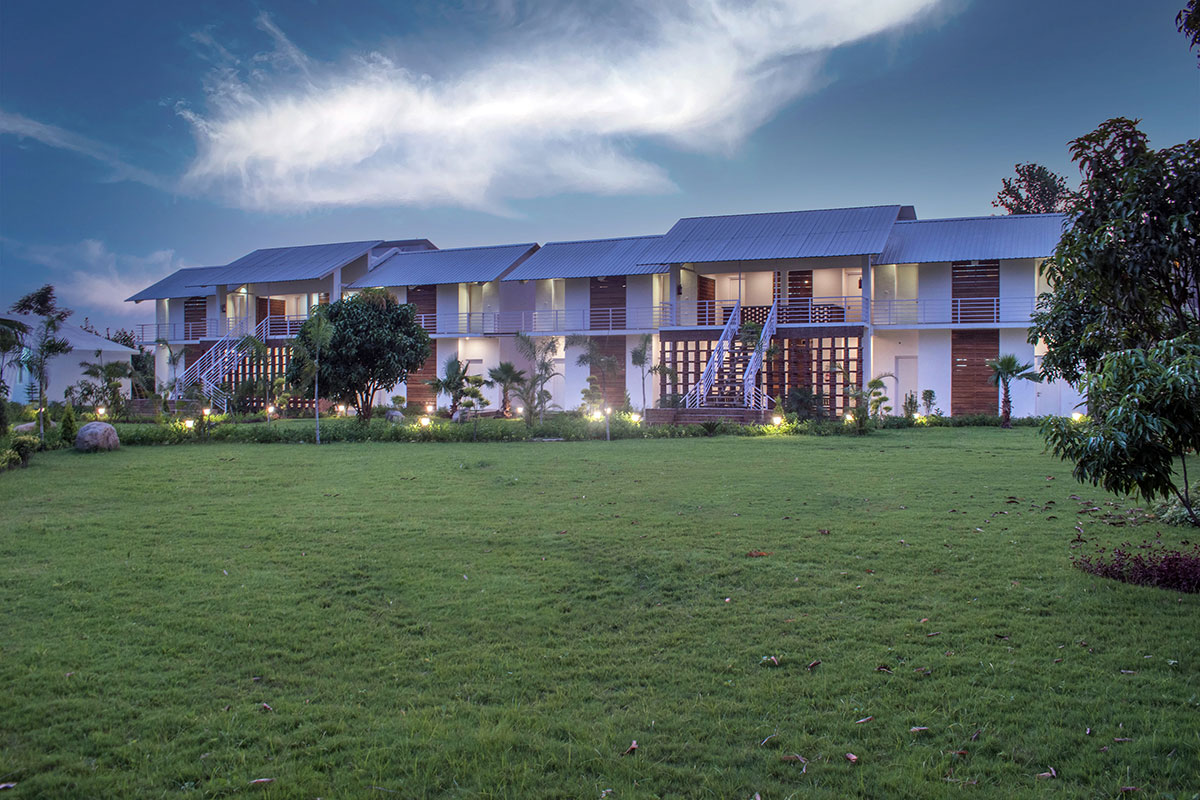
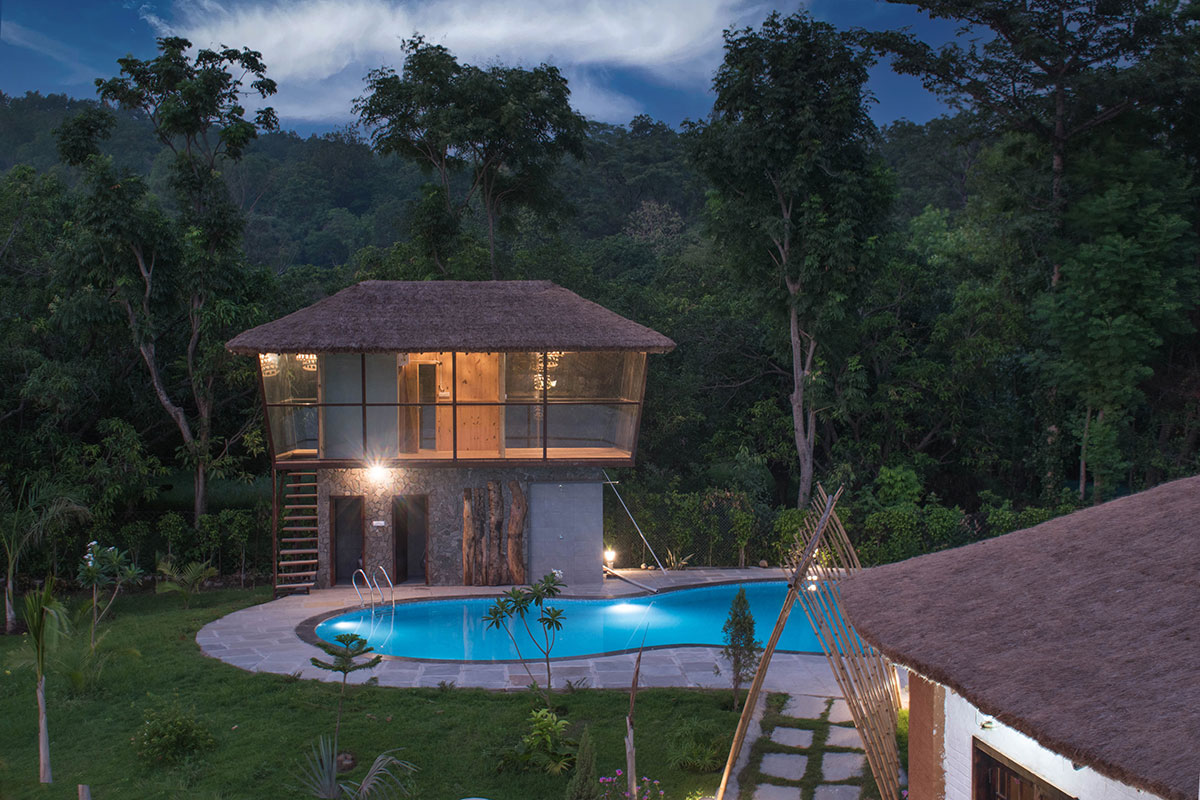
This approach to hospitality in Jim Corbett National Park strikes a balance between tourism and conservation, enabling visitors to appreciate the area’s biodiversity while supporting sustainable practices.
