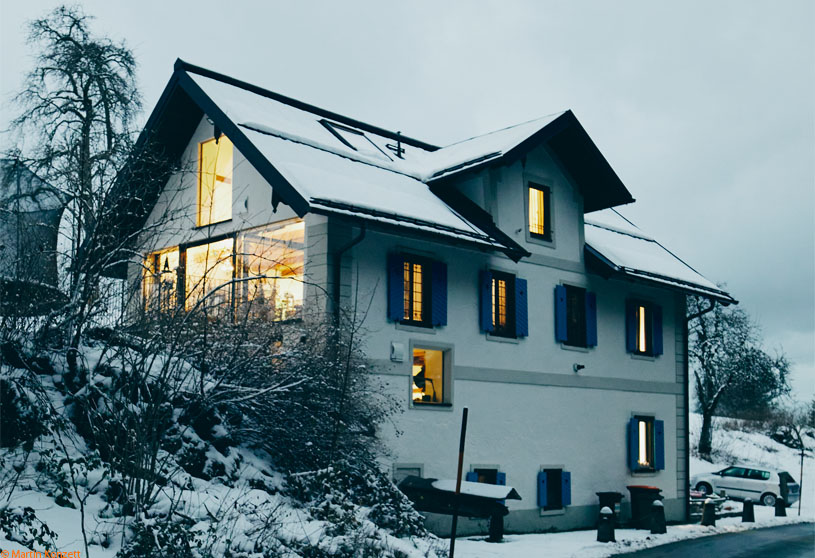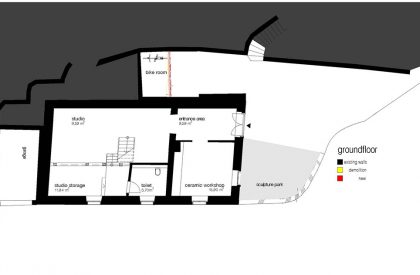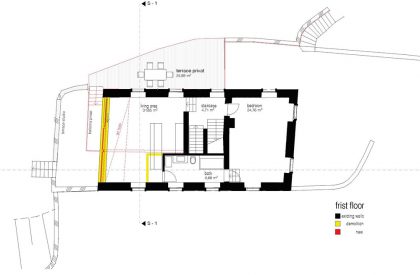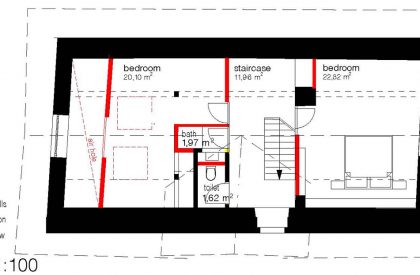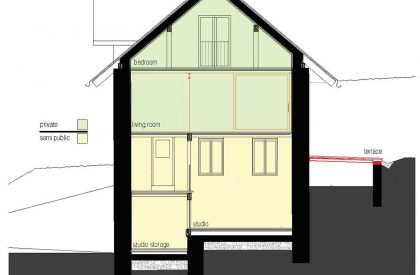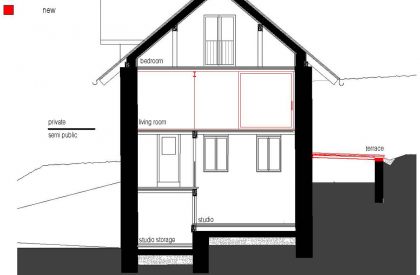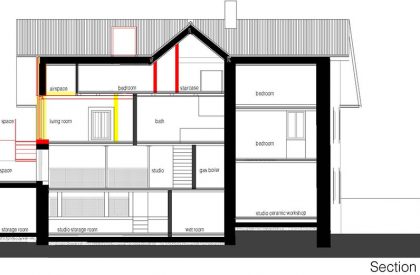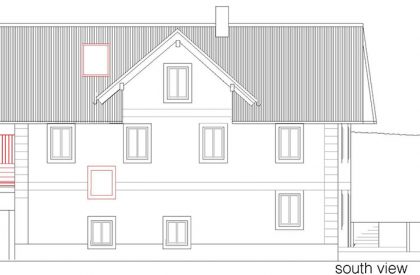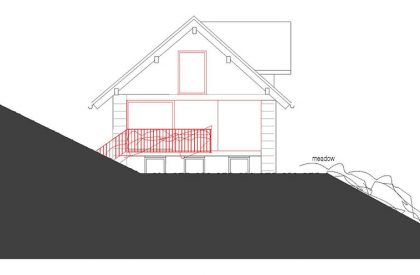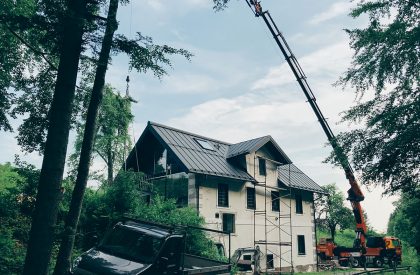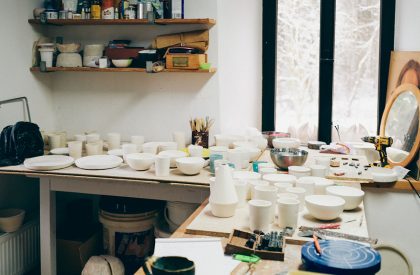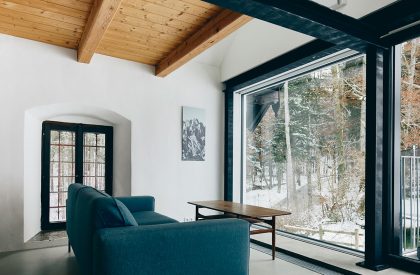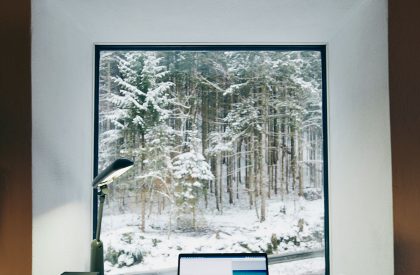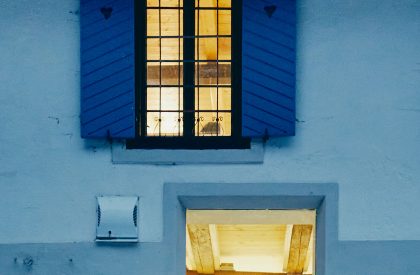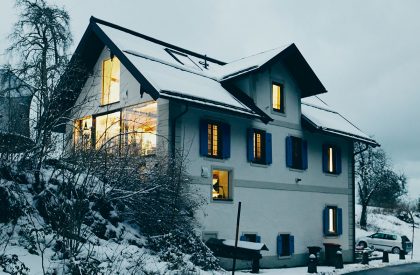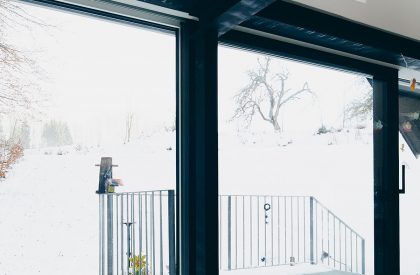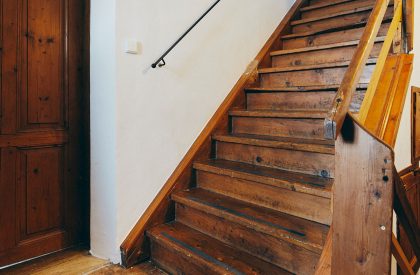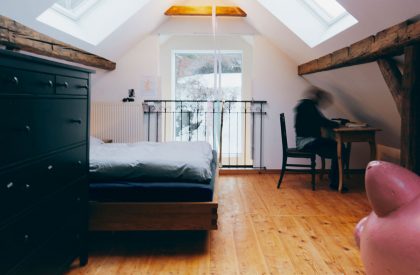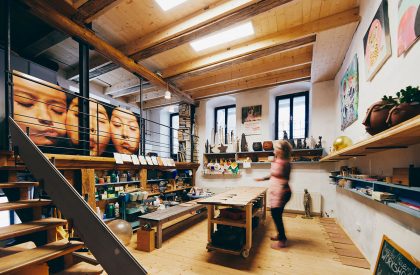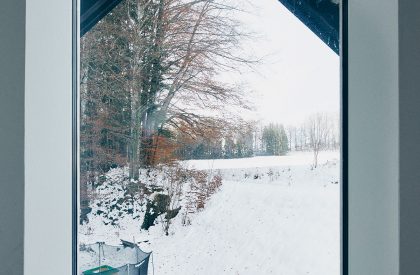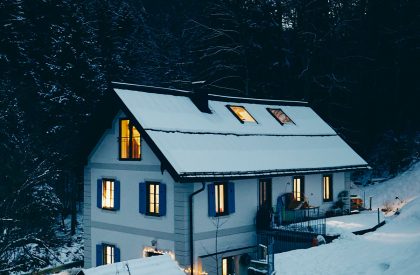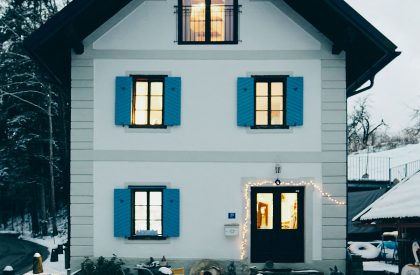Excerpt: ‘The mill at the edge of the forest’ by Lechner & Lechner Architects is a project that integrates living and workspace through the adaptive reuse of an old mill. The roof was restored and windows were replaced, while the ground floor was transformed into a workspace and a gallery. The upper floors feature a floor-to-ceiling window front and a generous ceiling opening, allowing nature to be palpable from the living area.
Project Description
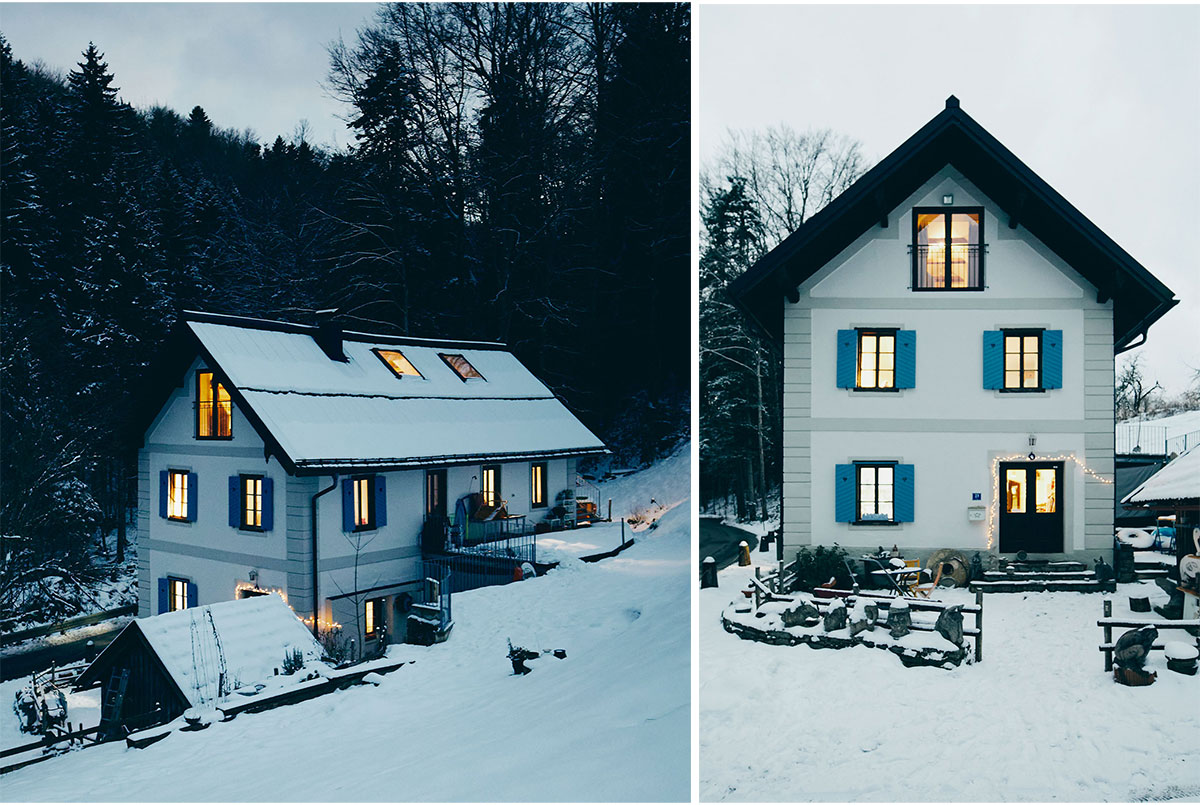
[Text as submitted by architect] Initially, concerns arose regarding illumination, shading, and humidity. However, now the two-story cottage stands tall with its characteristic pitched roof, blue window surrounds, and blue-painted shutters at the foot of Mondsee Mountain. Once a mill, it was converted into a residence by a German couple in the 1960s. Despite alterations, the imposing mill chamber remains as a silent witness to its past.


After 100 years, the property shines anew. Photographer Martin Konzett and sculptor Caroline Göllner were enchanted by the sturdy walls and ancient floorboards. They spent weekends restoring the roof, sanding floors and beams, and replacing windows.
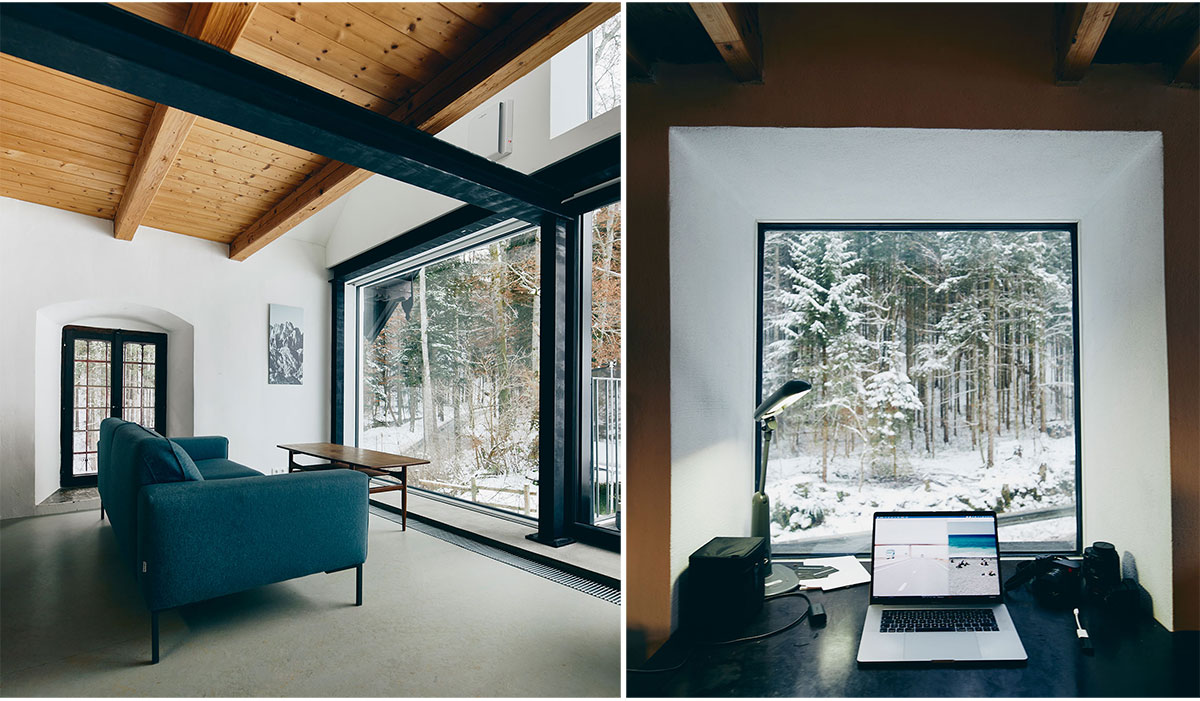

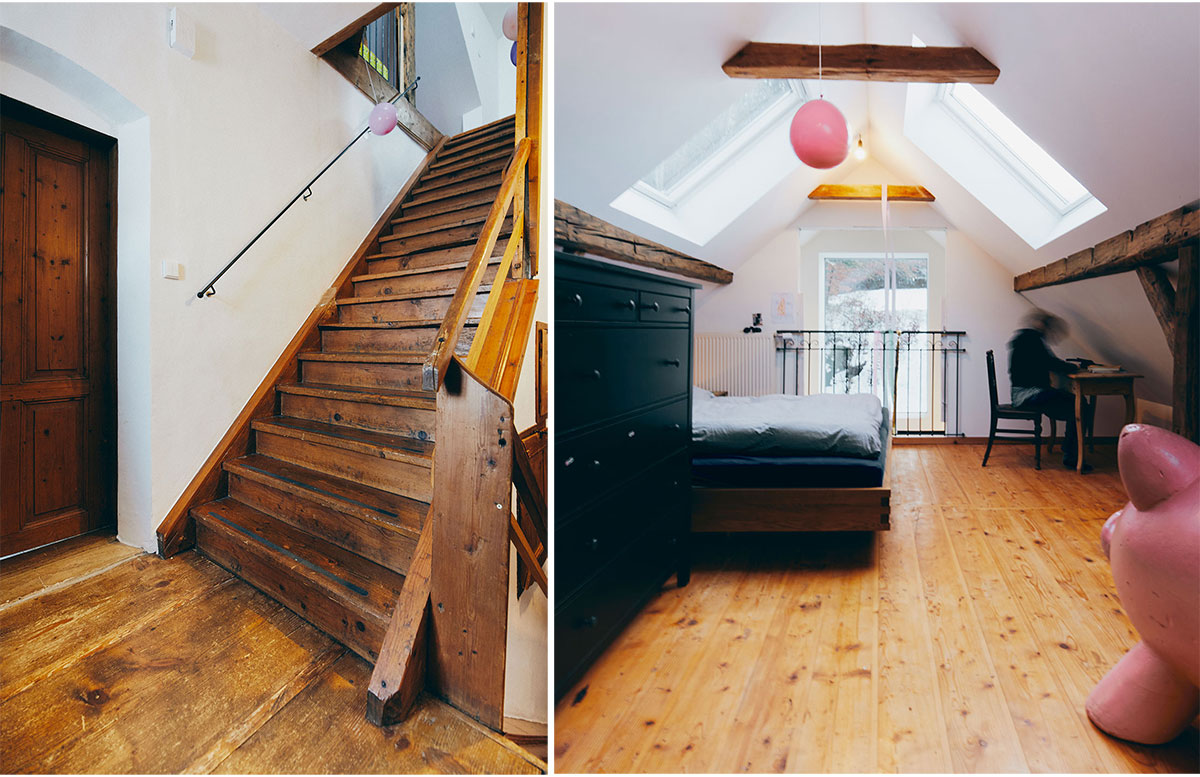
The clear separation between work and living areas was central for the family. The design integrates nature into the old mill. The ground floor was transformed into a workspace, with the ceramic workshop finding its place in the former kitchen. Creaky wooden stairs lead to the upper floors.
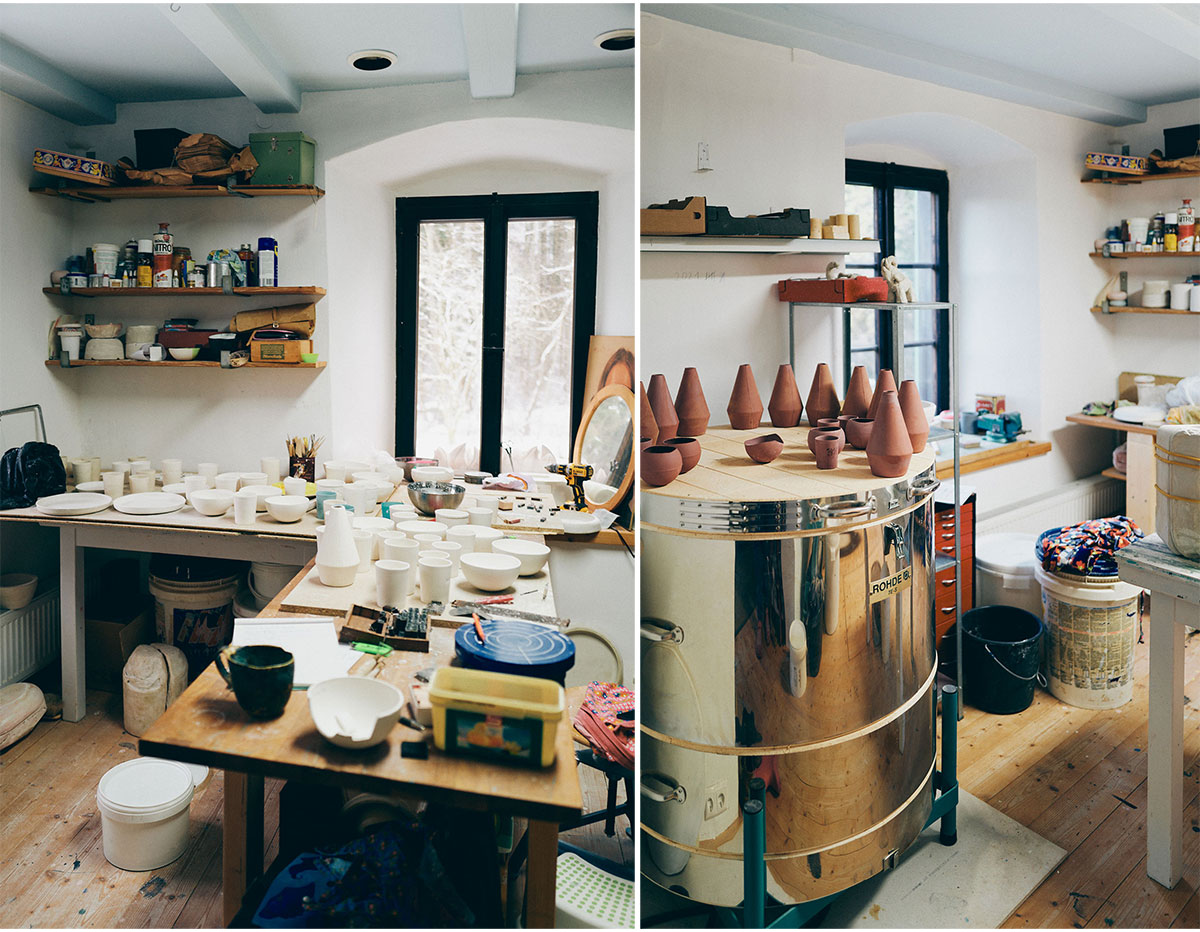


There, a gallery stretches, serving as Martin Konzett’s workspace. A newly installed square window opens the view to the mill stream and the surrounding forest. On the first floor, a floor-to-ceiling window front was created, and a generous ceiling opening extends to the gable. Now, nature is palpable from the living area.
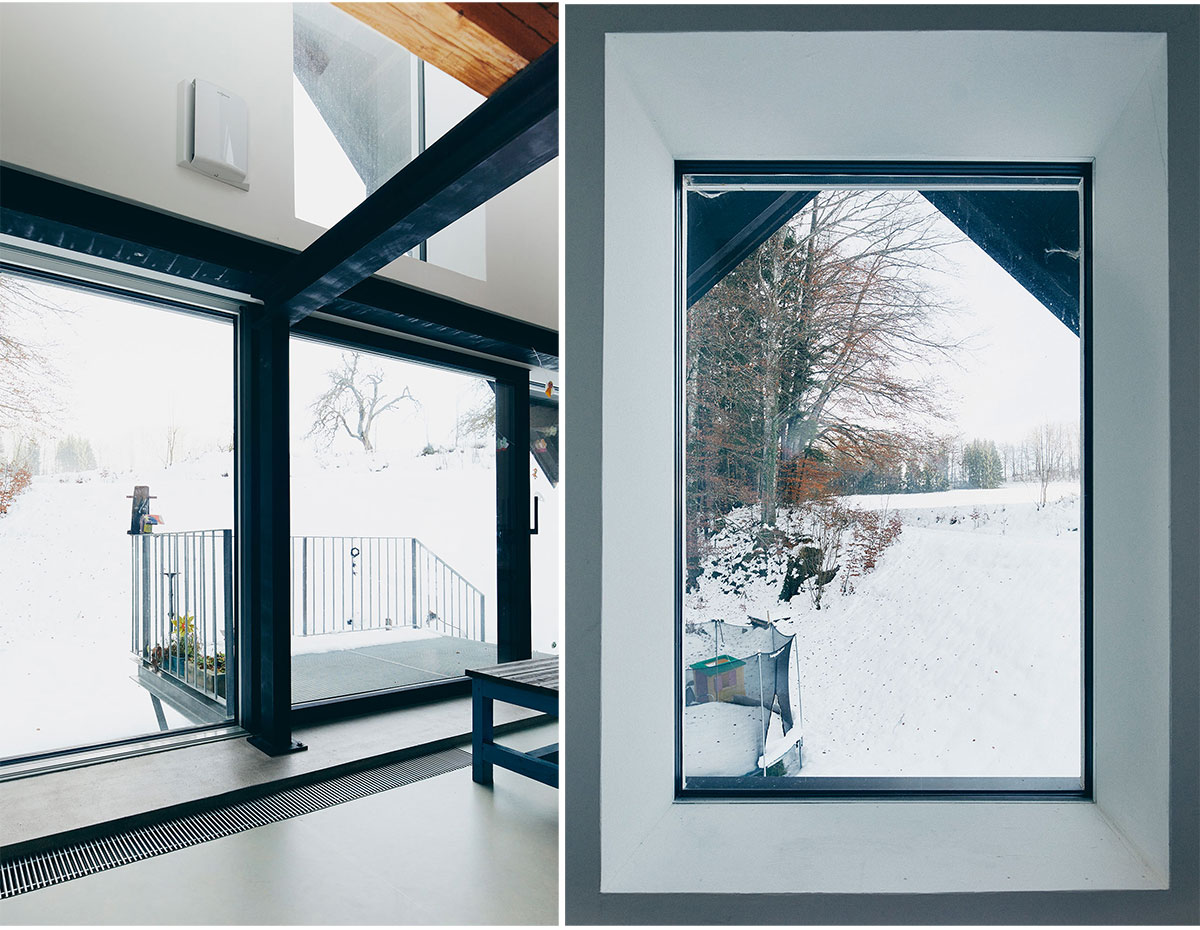
The project counters the traditional separation of work and living according to the Charter of Athens (CIAM). Previously, it was common even in rural areas for work and living to be united. Urban sprawl and division into functional zones increase traffic. The renovation demonstrates the integration of living and working in the same location. Clear zoning within the house was crucial. Structural interventions were deliberate.
