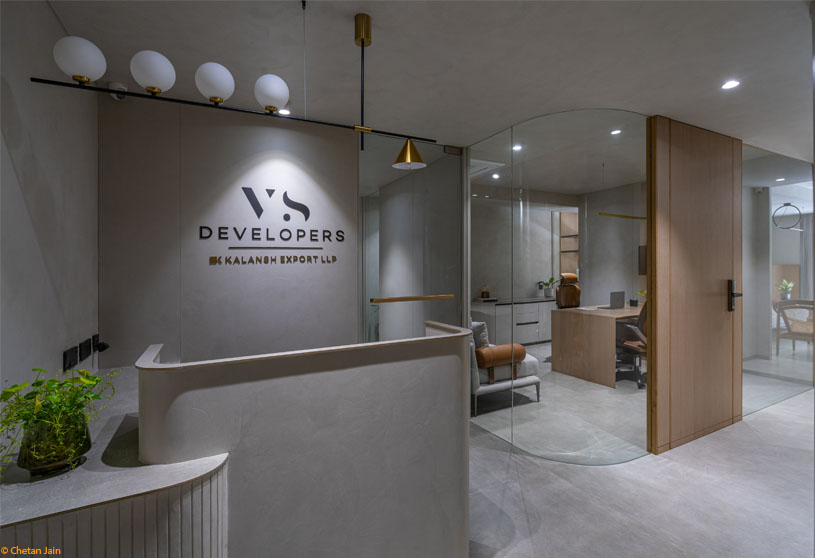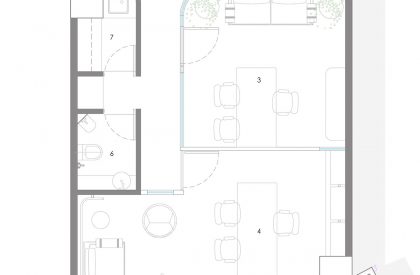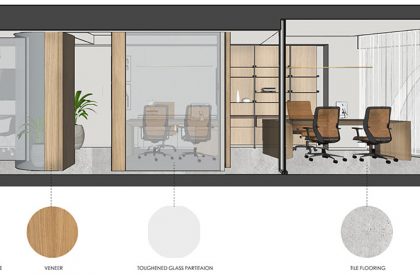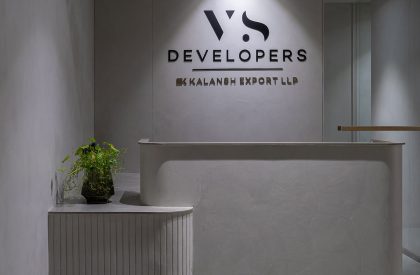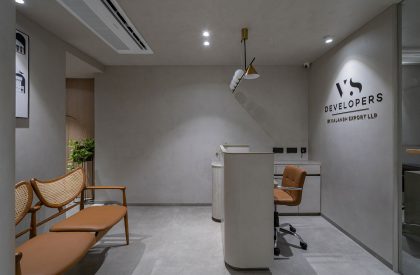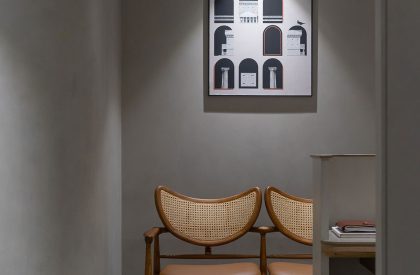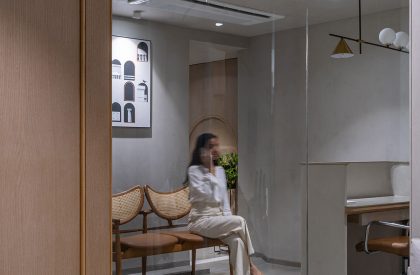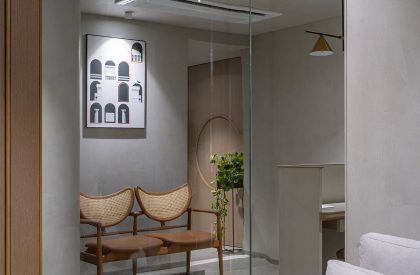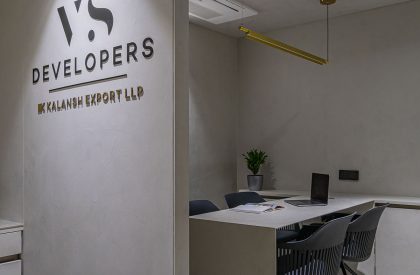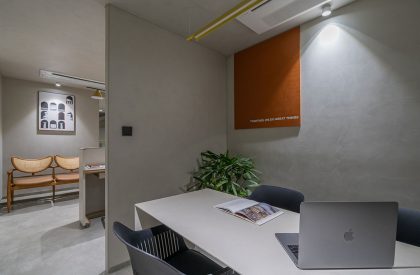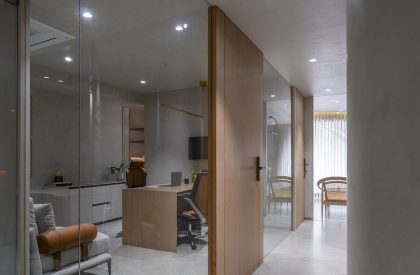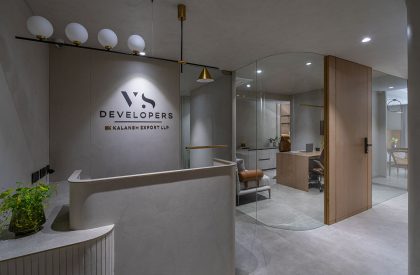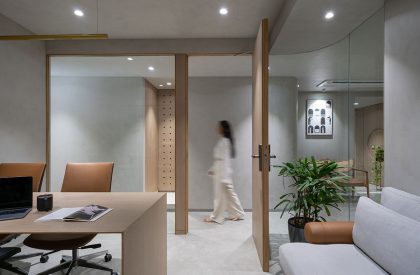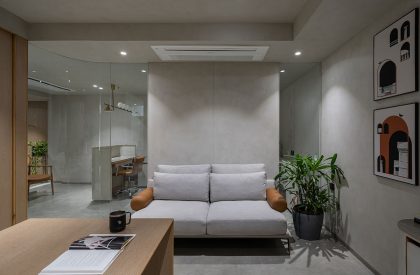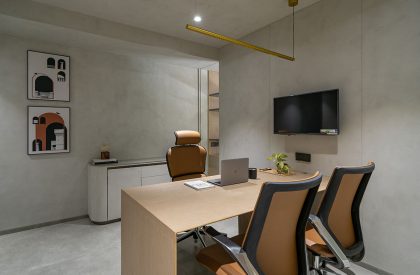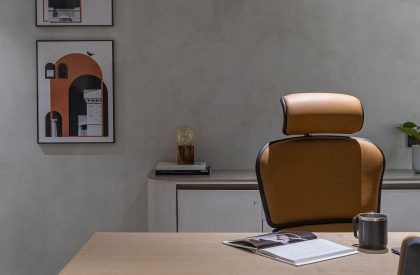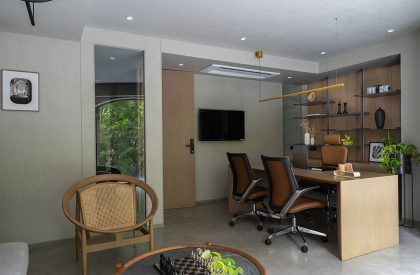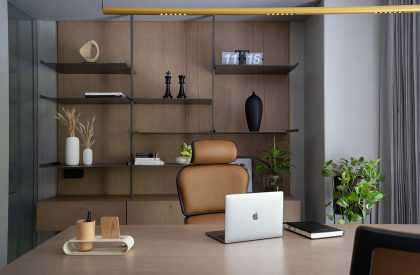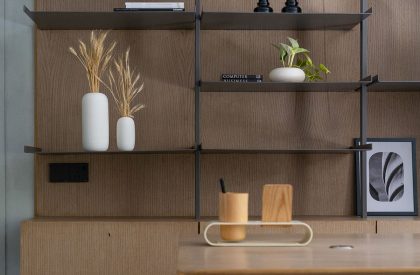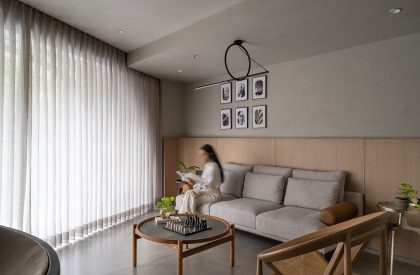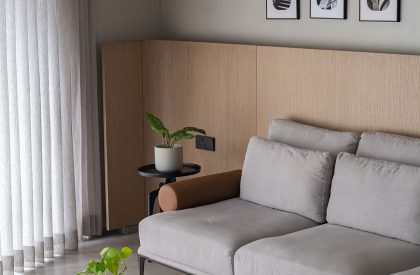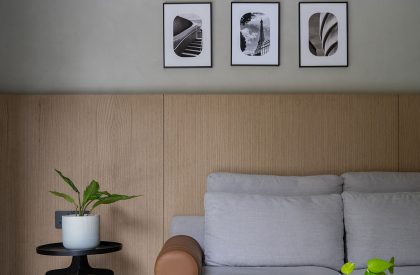Excerpt: The Office ‘HYGGE’ is an interior design project by Neogenesis+Studi0261 that draws on Scandinavian practices of craftsmanship, simplicity, and functionalism to strike a balance between contemporary materials and vernacular techniques. The duality of the design distinguishes the style from being traditionally modern while yet focusing on functionality with an underlying beauty that connoisseurs find appealing.
Project Description
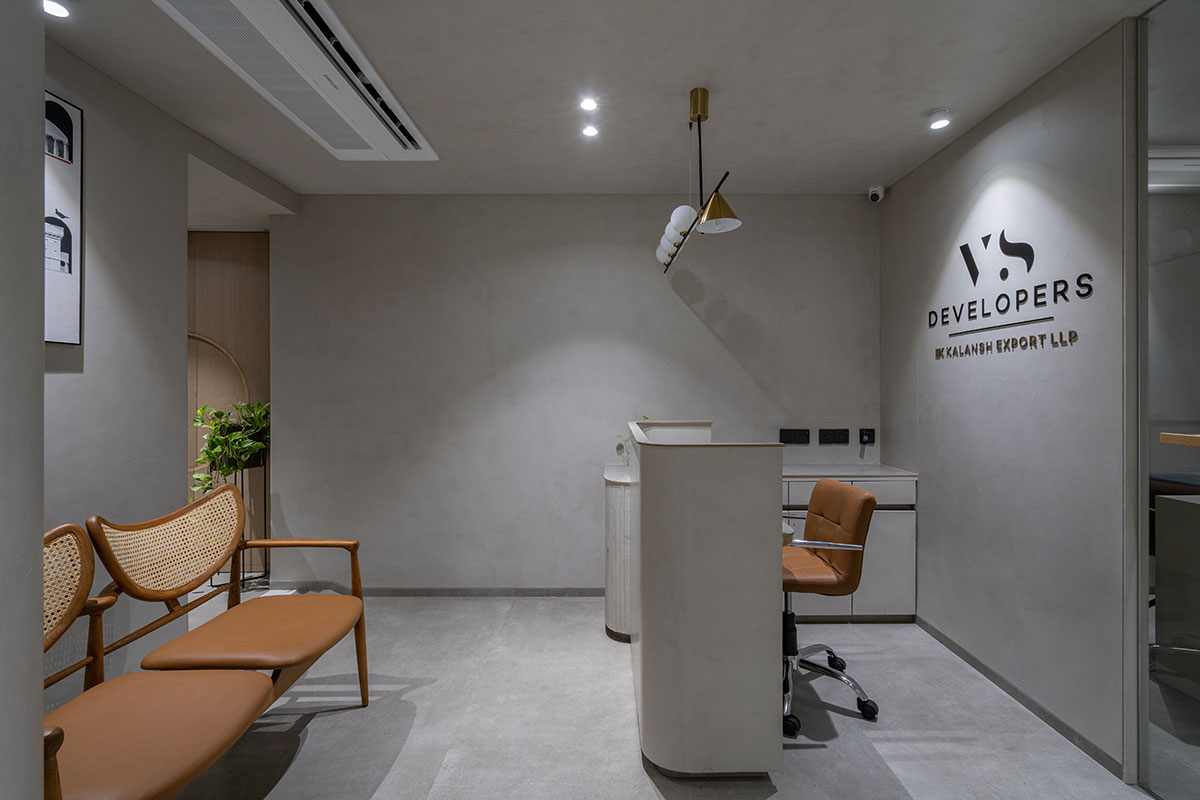
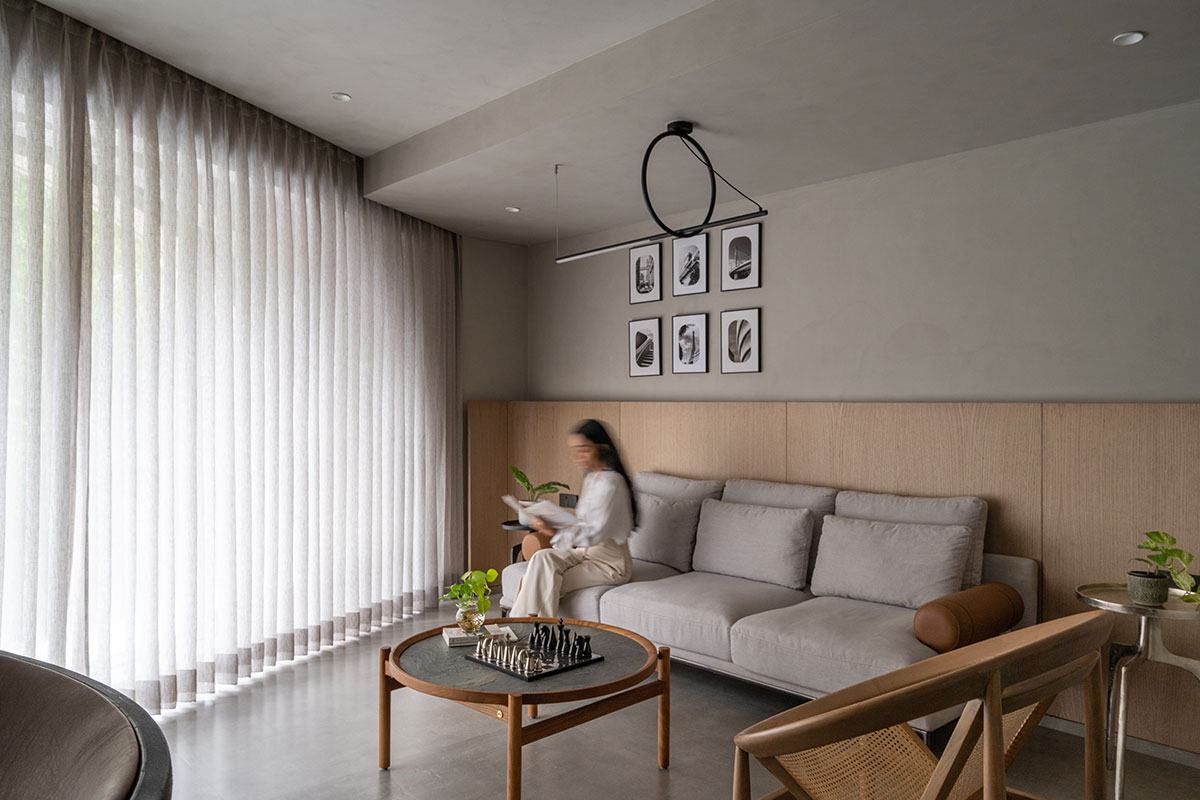
[Text as submitted by architect] Hygge, a Norwegian word that describes a mood of coziness with feelings of contentment, is what best describes the design.
Located in one of the most aristocratic areas of the city, the office belongs to a developer who wanted their workplace to be such that it reflected their personality and reciprocated their touch with the clients. They wanted their tiny space to be treasured with serenity and be a source of pride for their clients, employees, and, needless to say, themselves. The layout follows a customary hierarchy where entry leads to the reception area that invites the guests with conviviality, further leading to a passage where the cabins are co-located.
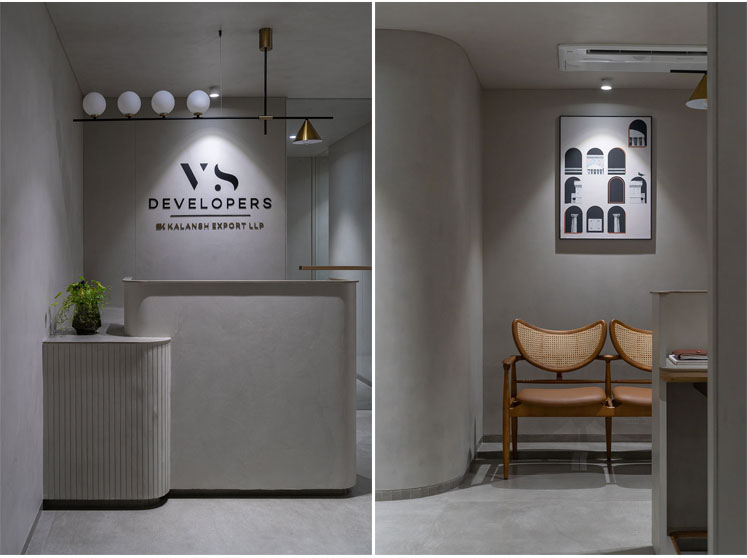
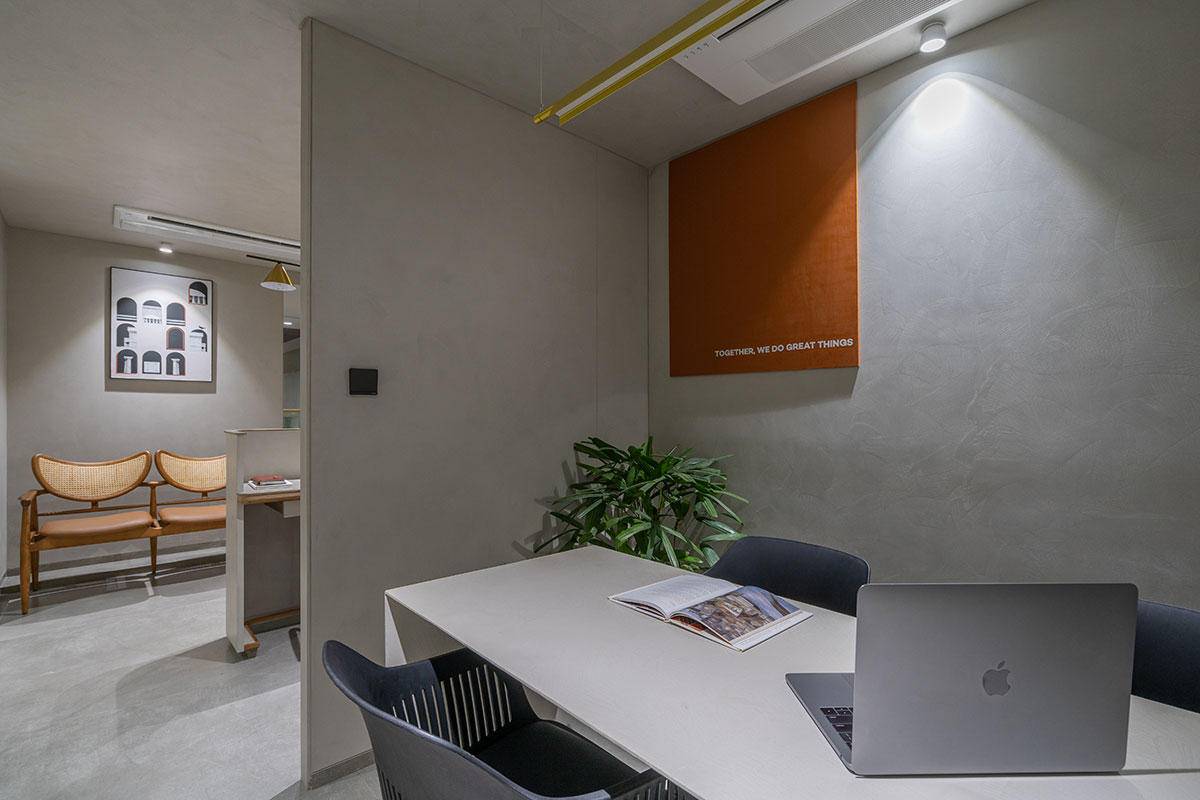
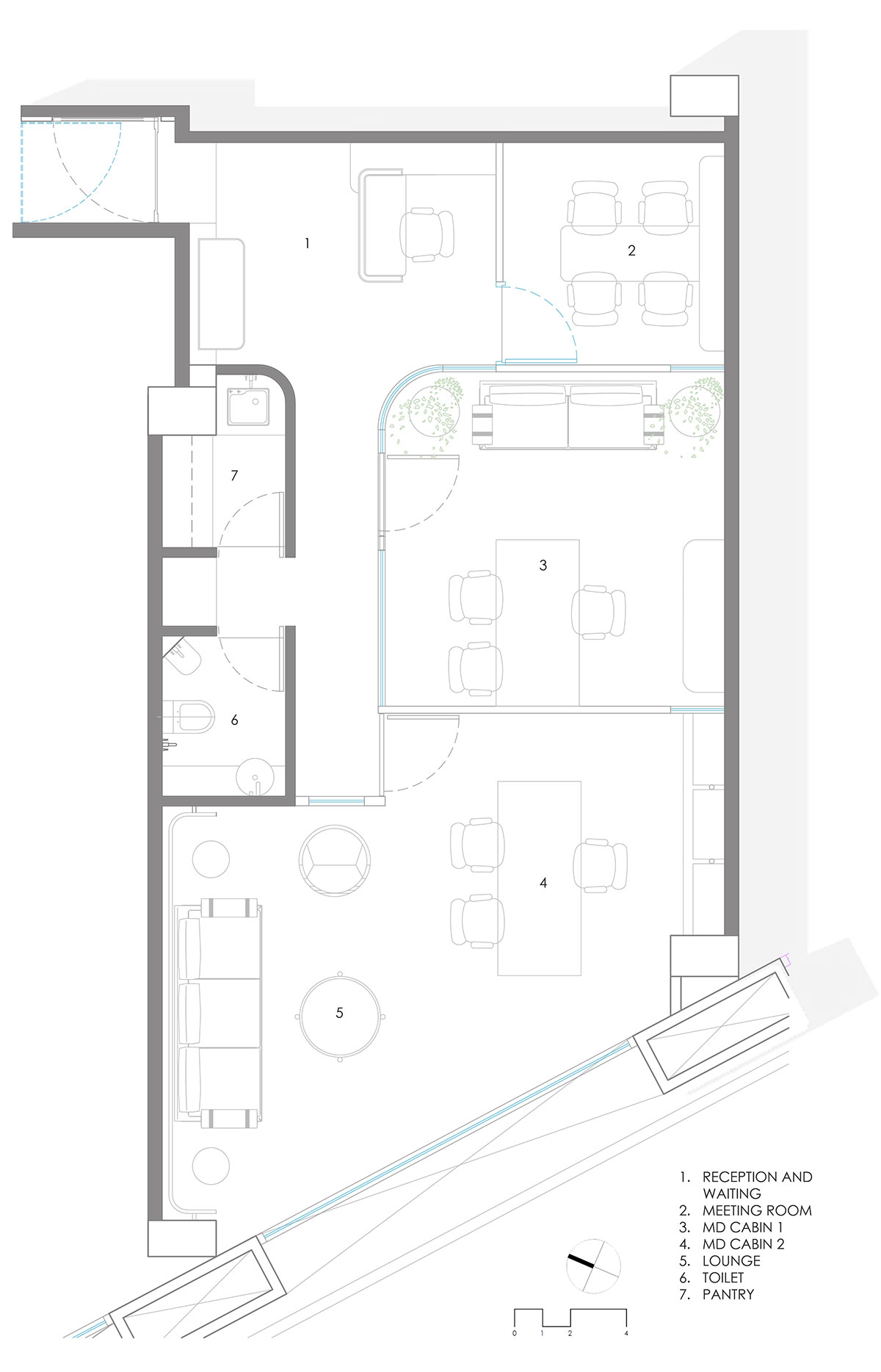
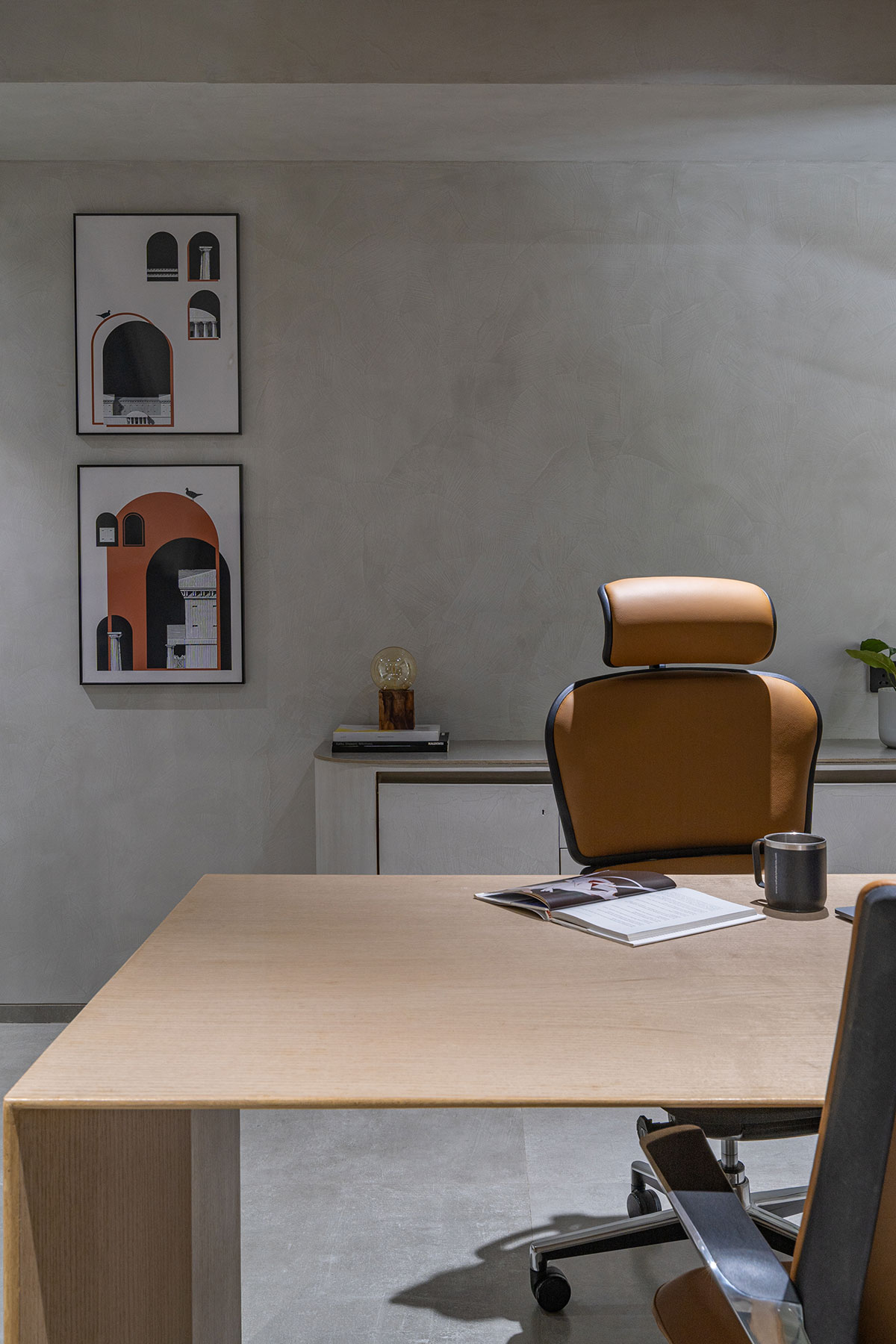
Owing to the small size and only one face receiving natural light, it was important to plan the space to cater to the basic light needs, and hence, glass partitions were preferred over opaque divisions. The material palette comprises grey tiles, limocoat, white oak wood, and laminate. The reception desk and the MD tables are custom designed, and the furniture pieces in the lounge are from a high-quality designer brand The reception desk and the MD tables are custom designed, and the furniture pieces in the lounge are from a high-quality designer brand called “Dtale.” The furniture, storage, and light fixtures are chosen and designed to be works of art in themselves.
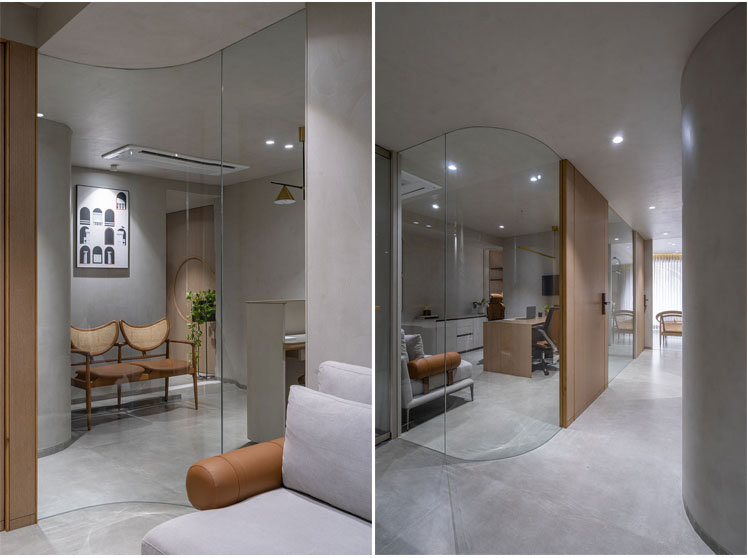
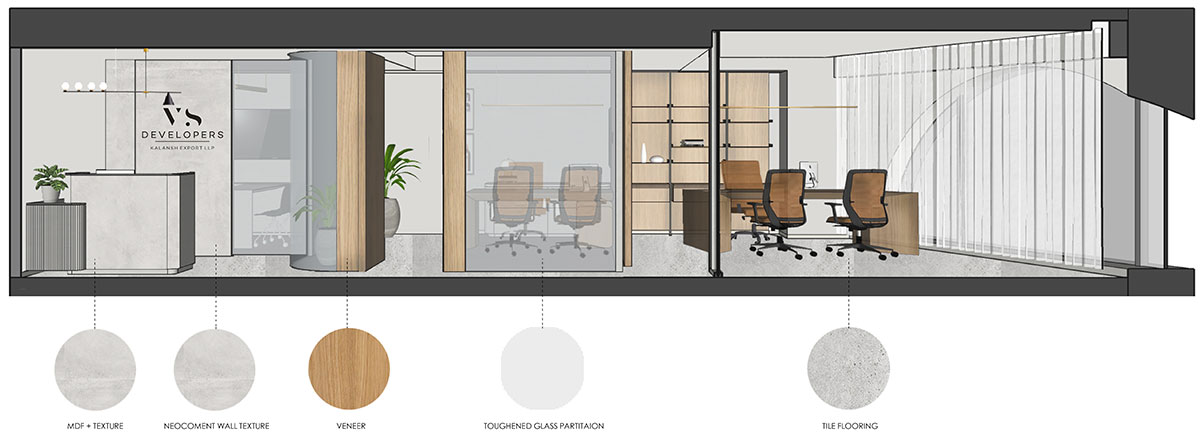
To meet the design appeal and the budget, the designers resourcefully made use of materials, saving every inch. Maximisation of storage has been kept in mind while giving it an artistic expression while keeping the space visually unobstructed. The neutral palette further captures maximum light, keeps the space well-lit, and makes the area appear larger.
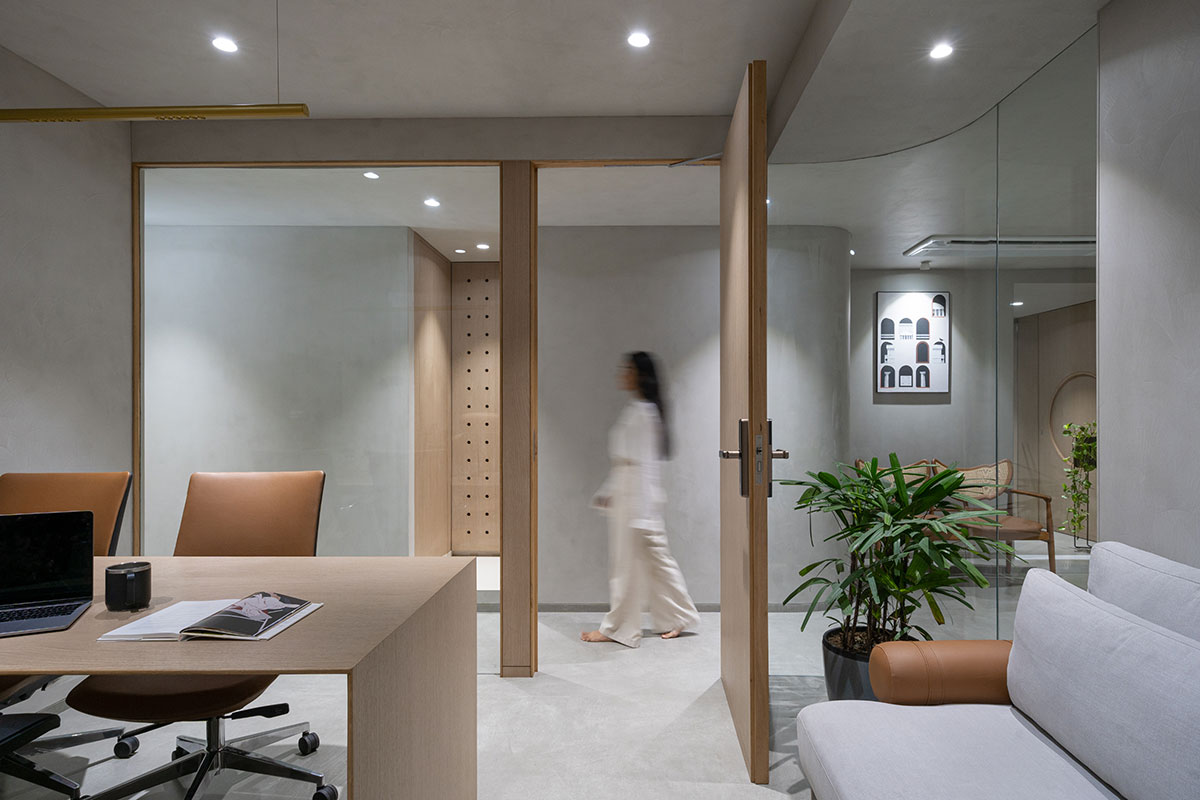
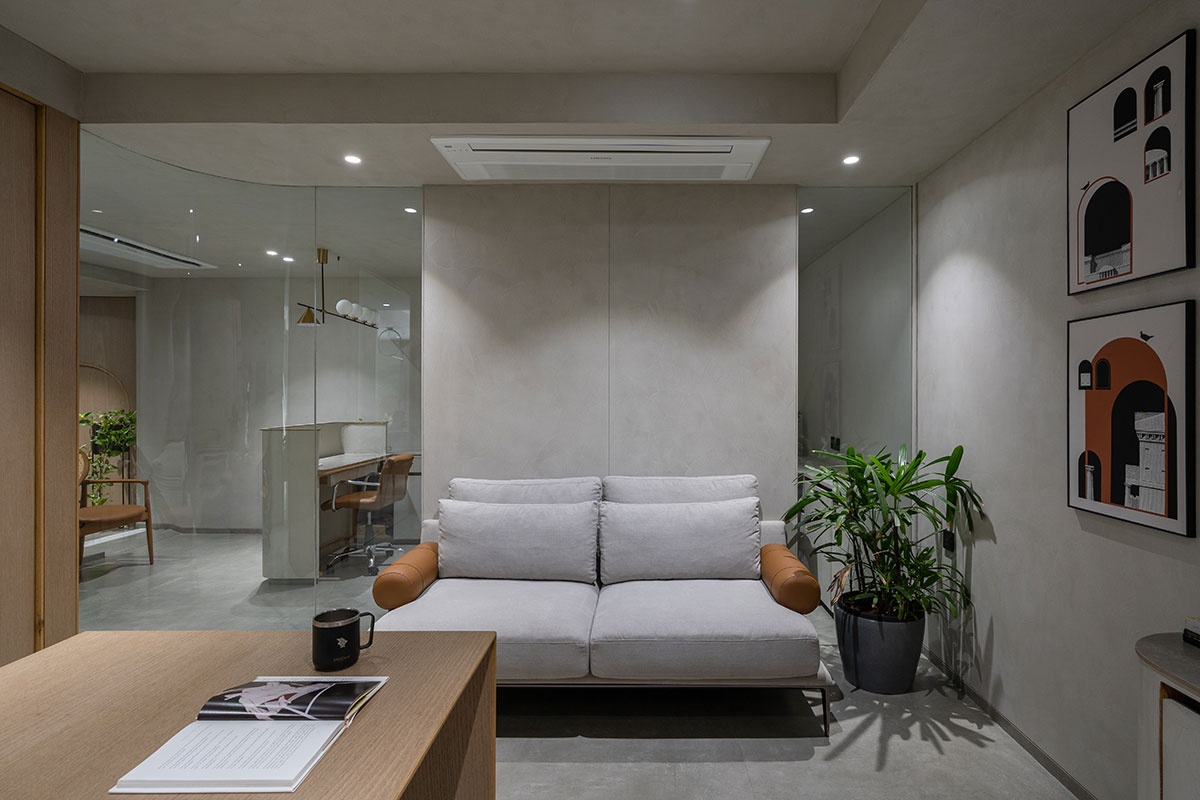
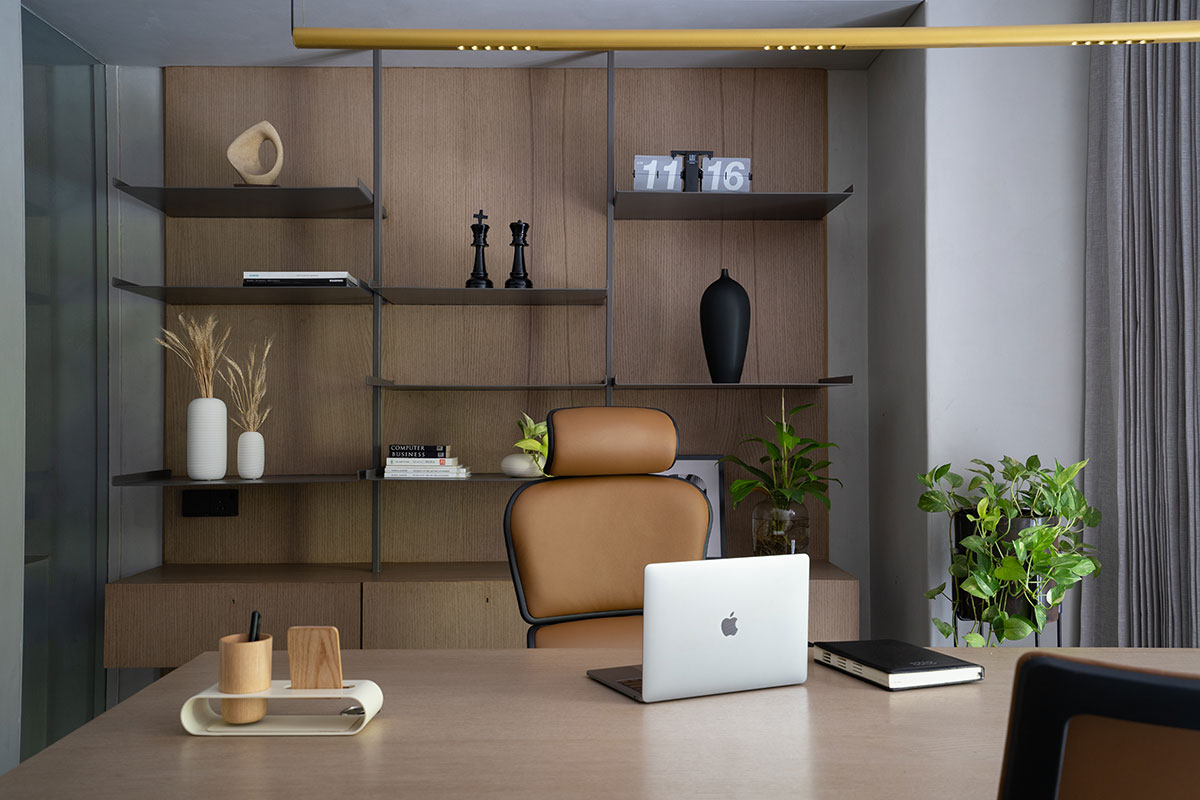
Drawing on the Scandinavian practices of craftsmanship, simplicity, and functionalism, the designers have, in a way, successfully been able to strike a balance between contemporary materials and vernacular techniques. The duality of design sets the style apart from being typically modern and, at the same time, primarily focuses on functionality with an inherent beauty credibly liked by connoisseurs.
