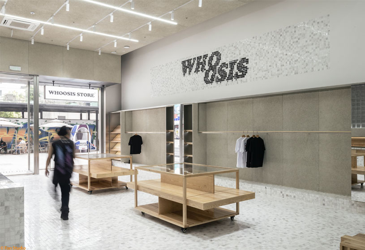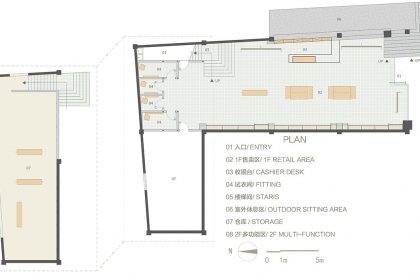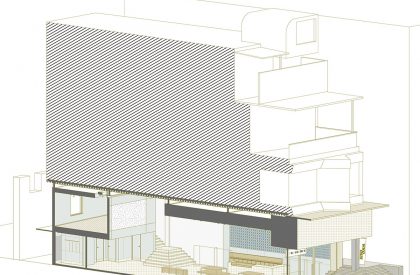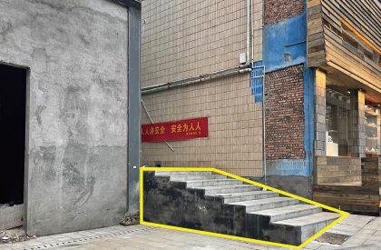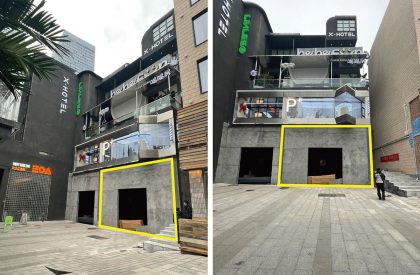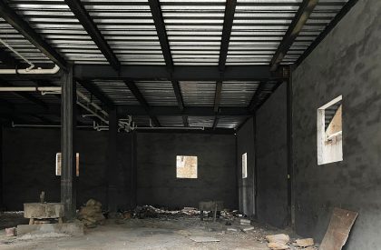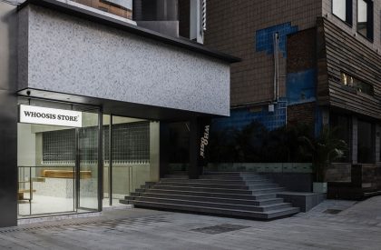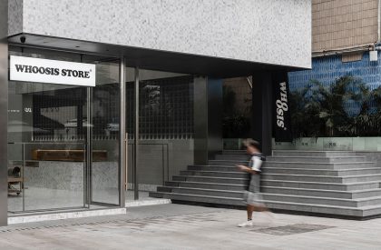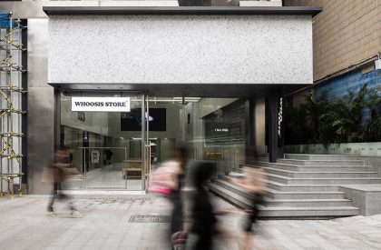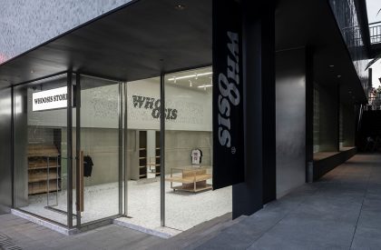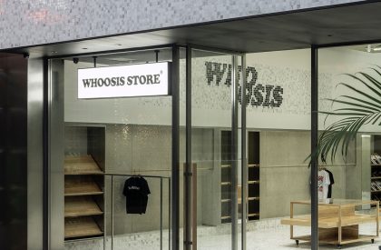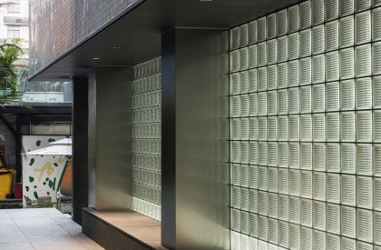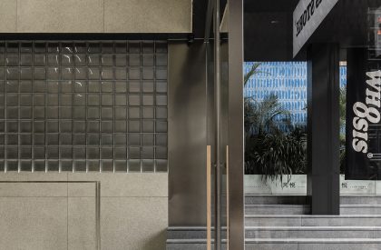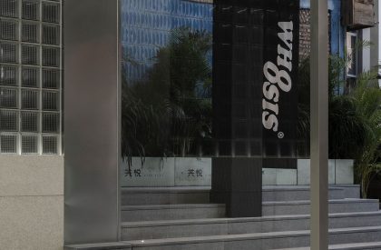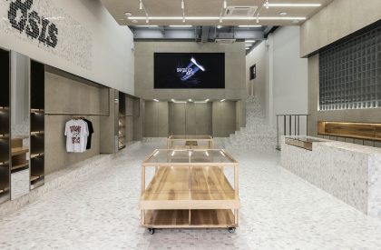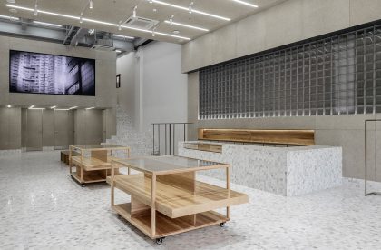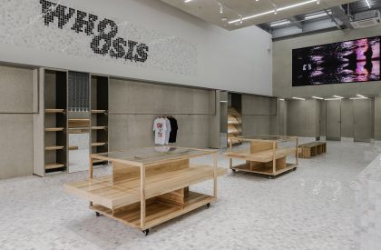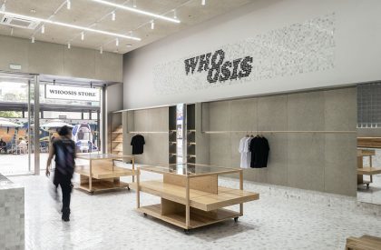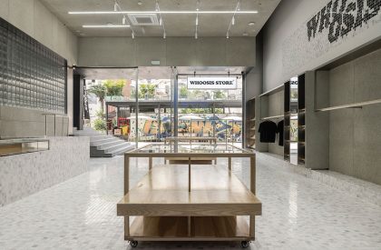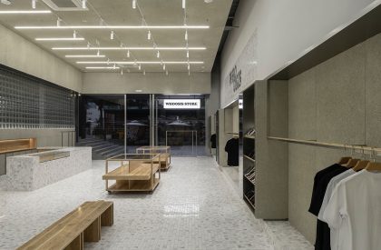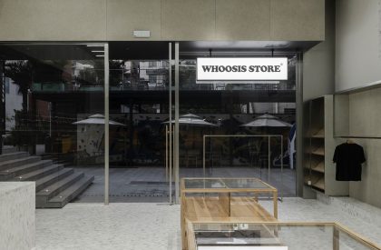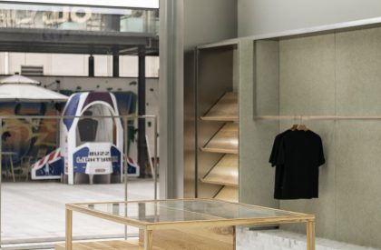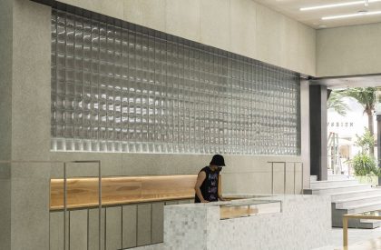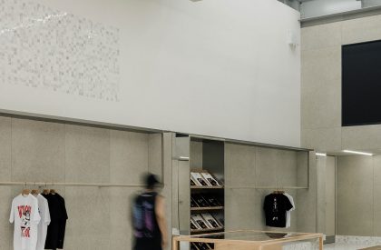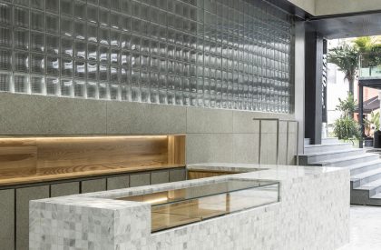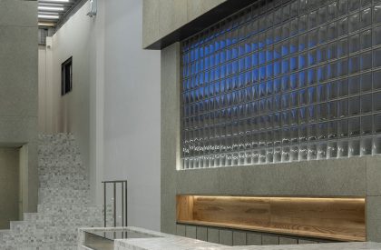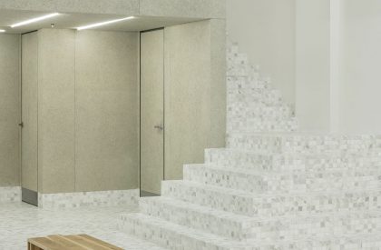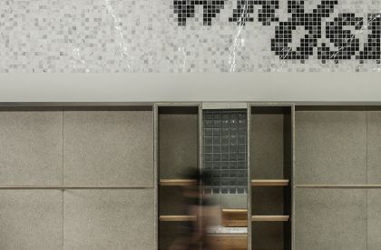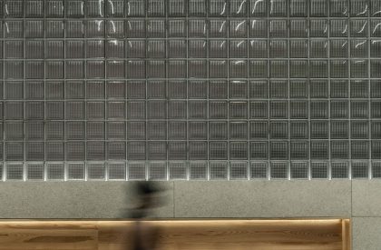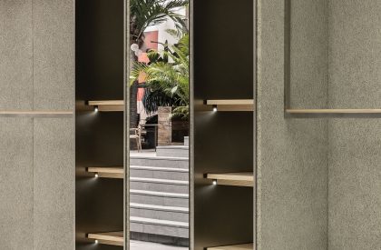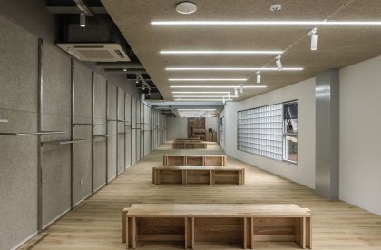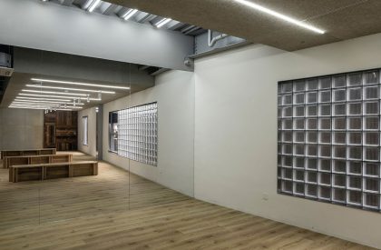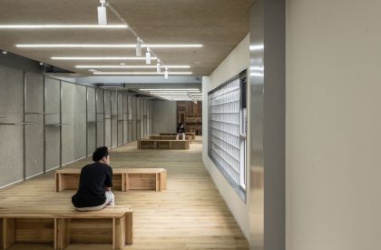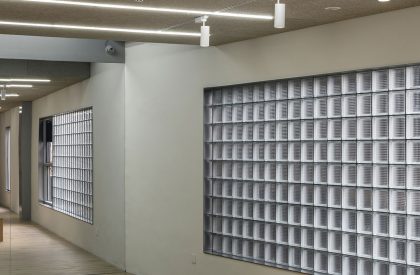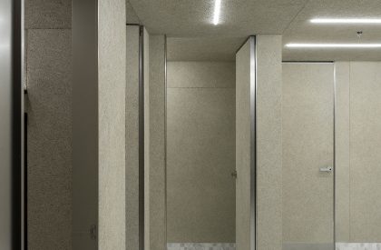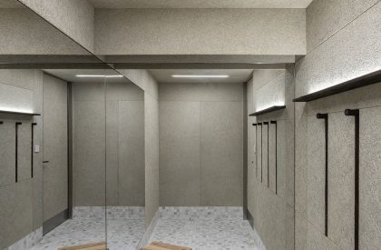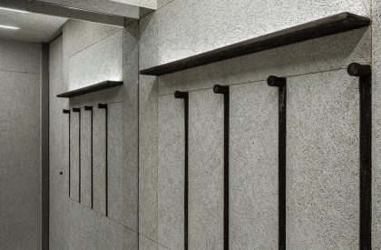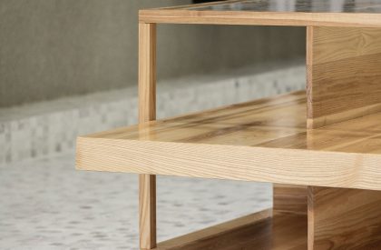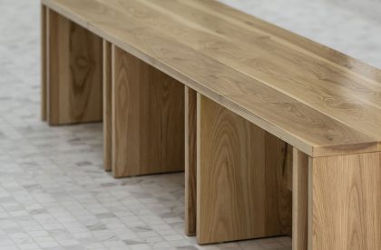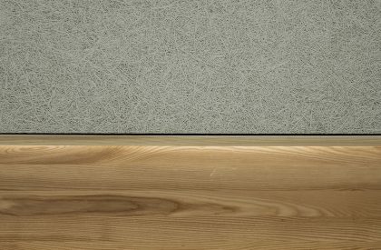Excerpt: ‘The Old Block in Metabolism: WHOOSIS Changsha Store’ by Fon Studio is an interior design project that revitalizes an existing site to form a new quality of harmony and difference. Fon Studio balanced Changsha culture’s wild nature with white marble Mosaic and warm-gray wood wool acoustic board, incorporating glass tiles for natural lighting, bringing a comfortable, clean experience.
Project Description


[Text as submitted by architect] WHOOSIS store is in the historical and cultural district of Chaozong Street, Changsha. In recent years, the maintenance and renewal of cultural preservation and the influx of modern buildings have made it bright again. Chao (潮) was originally Chao (朝). The latter has the same pronunciation but a different Chinese character, meaning worship of ancestors. Once there were many porters carrying water in the old street, the road was full of river water all day long, and gradually evolved into Chao (潮), the meaning of trend. This name change inadvertently foreshadows today’s urban renewal and flourishing business.


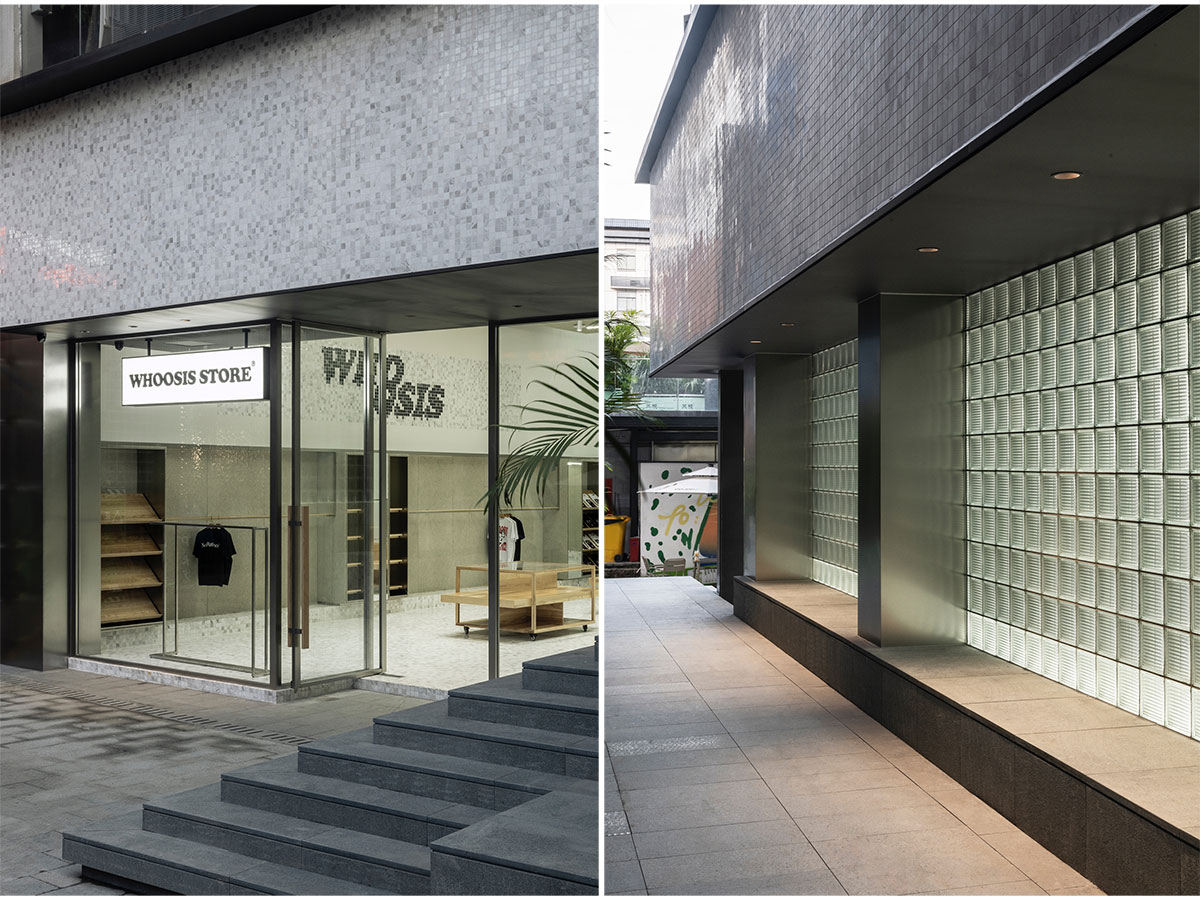
As the old saying goes, “if you do not enter the Chaozong Gate, you are not considered to have entered Changsha City”. Such dazzling and diverse block scenes bring vitality to the city. Also, it presents challenges to the designers. To avoid excessive design to aggravate the clutter of the community, Fon Studio decided to use moderate subtraction to create a simple and spacious space and utilize the original site with plenty of elevation and regular structure to create a brighter tone and interpret WHOOSIS’s attitude towards Changsha: to provide an open and warm site where people and objects can naturally grow pleasant creativity.


In addition, Fon Studio is also thinking about how to use and revitalize the existing site to form a new quality of harmony and difference. So that is consistent with WHOOSIS’s brand spirit that draws inspiration from life scenes and cultural love. The east side of the store is adjacent to a non-removable fire walkway.
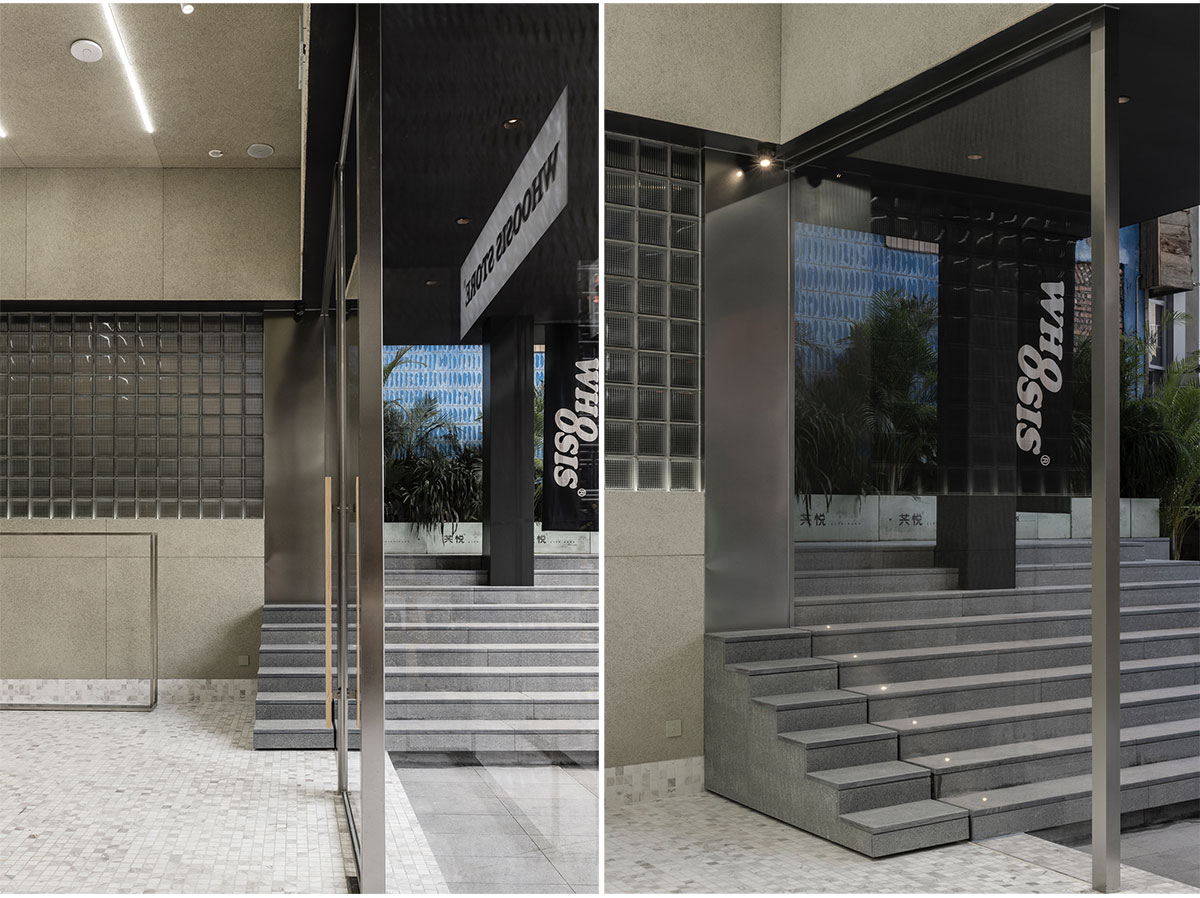


The team expanded this walkway ladder to form a chemical connection between the store and the public space – not affecting the original function but giving the original walkway more street scenes. This extended stair becomes a landmark element of the design. It is naturally introduced into the interior space after being scaled down and becomes an important transportation hub from the ground floor to the independent mezzanine.

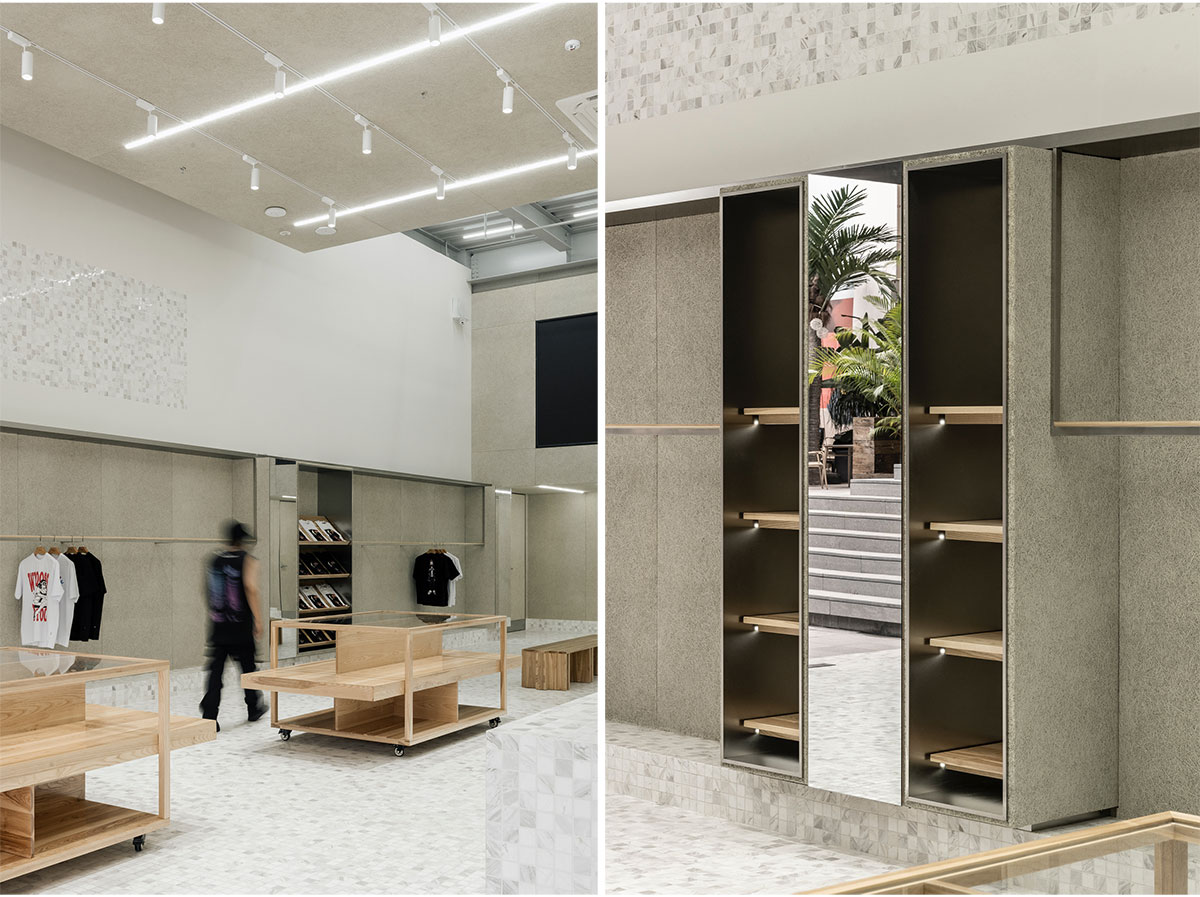

The stairs, floor tiles, and lintel block extend into the interior through the glass facade, creating a natural and lively sense of flow, blurring the boundary between interior and exterior, and enhancing community interaction. Booths, benches, hangers, and other props keep on the premise of mobile use and flexible combinations. They are changeable according to different scene themes and sales forms. So that it can meet the needs of WHOOSIS as a composite functional place – the first floor for regular display and sale, and the mezzanine for sale, exhibition, performance, workshop, and other functions.
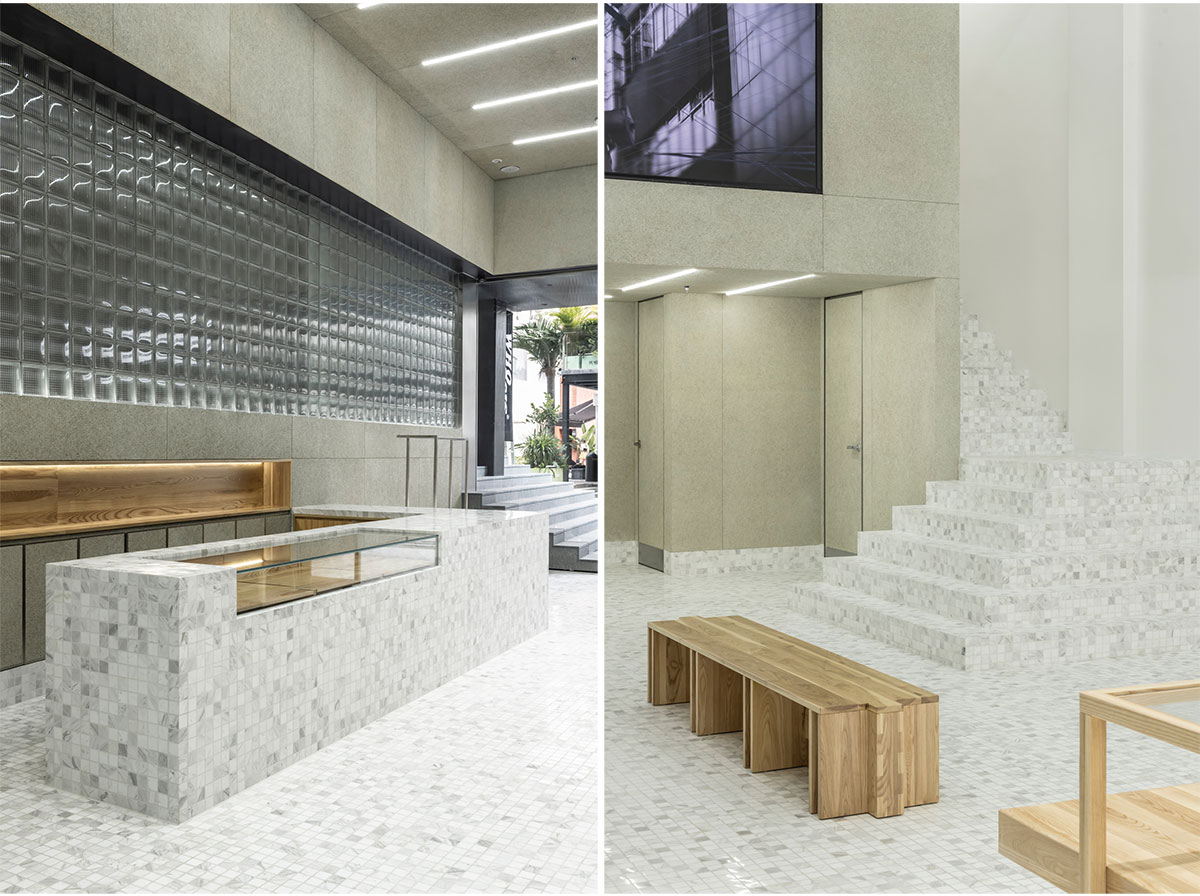

Changsha culture has the characteristics of wild, which makes the city atmosphere externalized into noise. Fon Studio used a large area of white marble Mosaic and warm-gray wood wool acoustic board as the main materials throughout the entire space to balance the wild. The glass tiles blur the chaotic demolition scene outside, introduce natural lighting, and bring a more comfortable and clean experience.
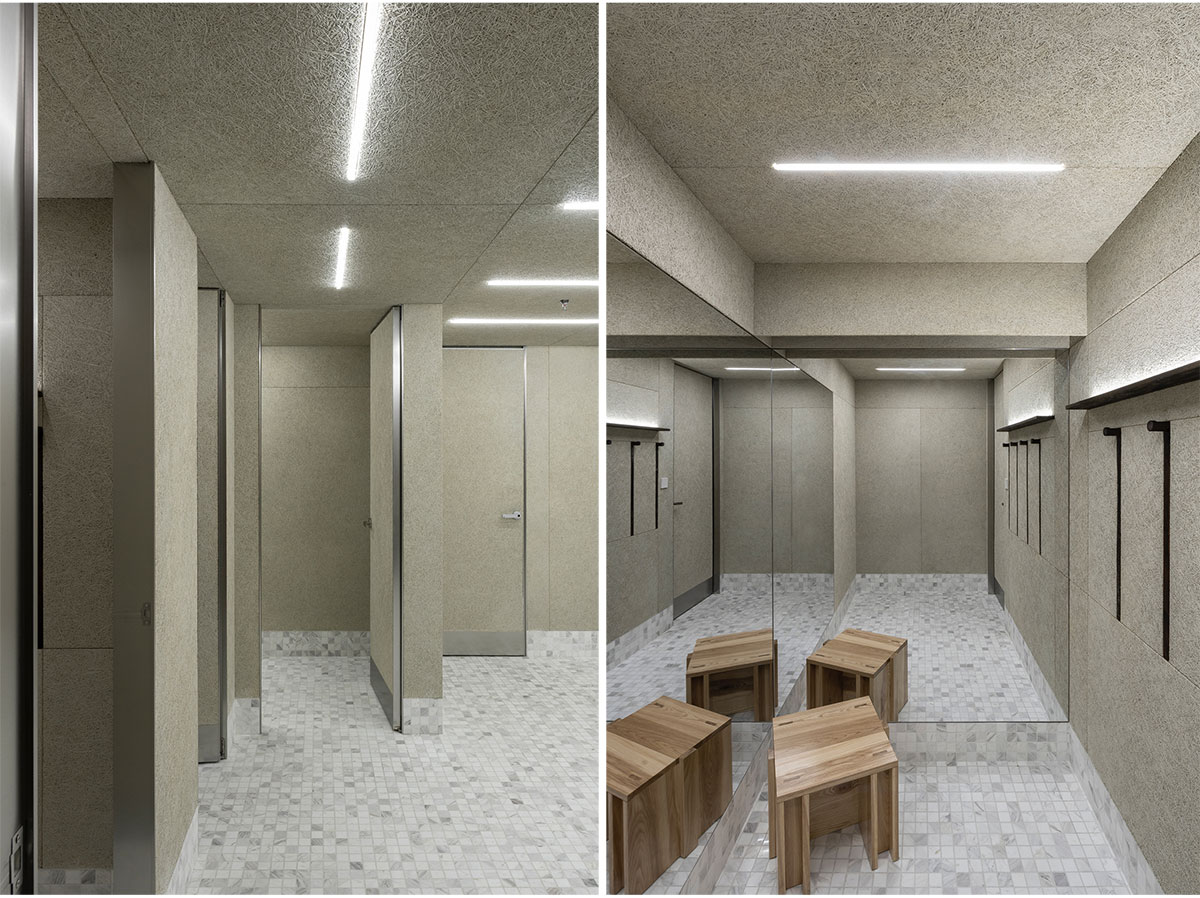

However, although the characteristics of the wild do not like to follow the rules, it is very dynamic and vigorous. Marble mosaics, stainless steel, granite, and other materials with relatively strong textures respond to this cultural context. Several natural materials of different tonalities present a restrained and bright tone. Moderate subtraction makes the store in the complex composition of the whole block, forming a unique sense of relaxation.
