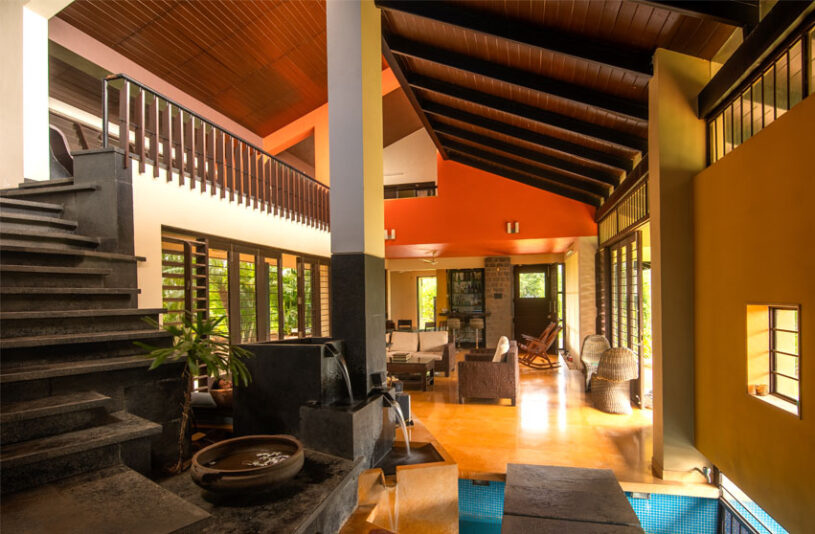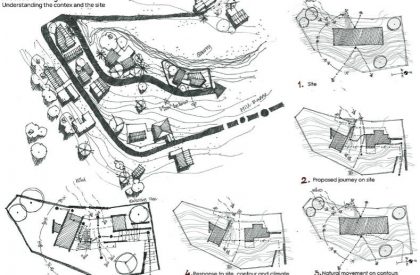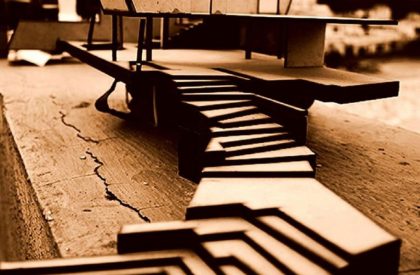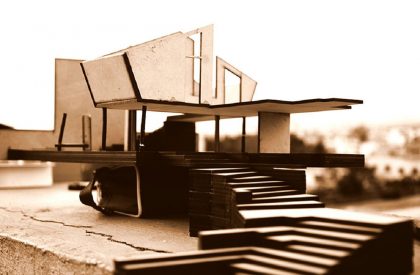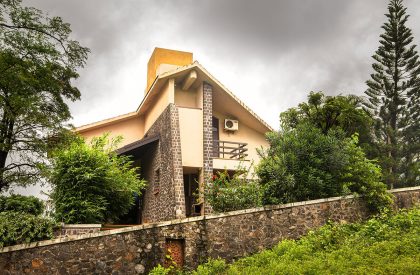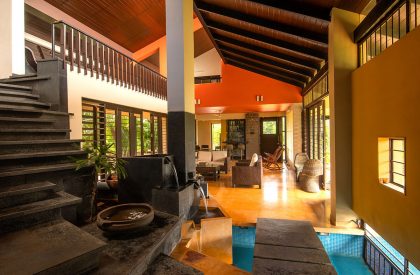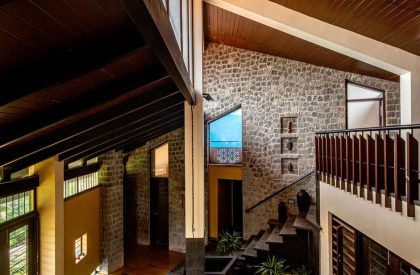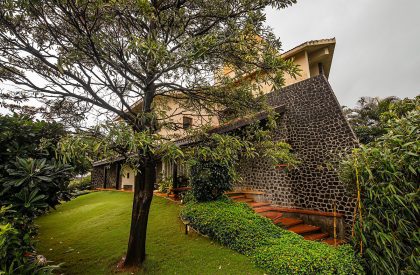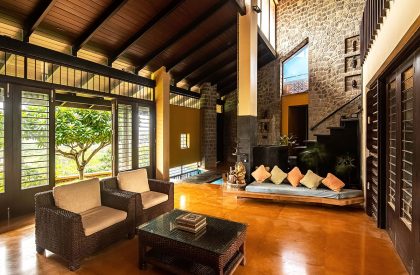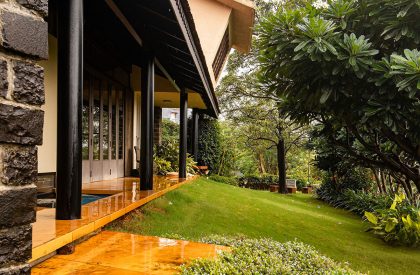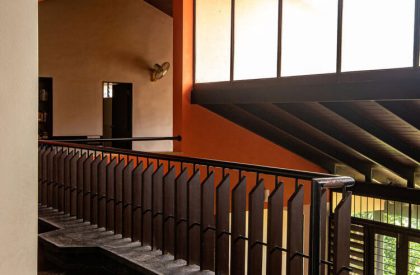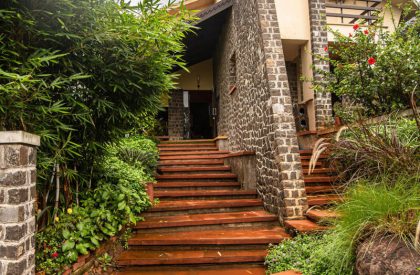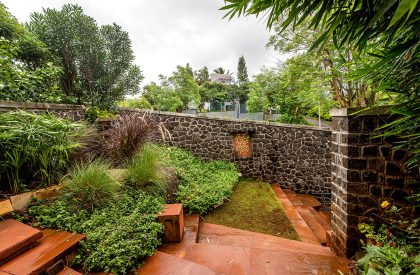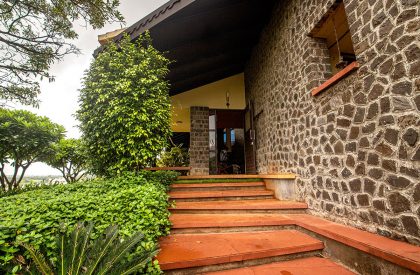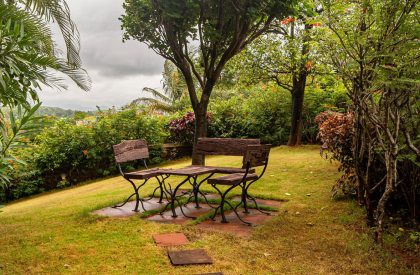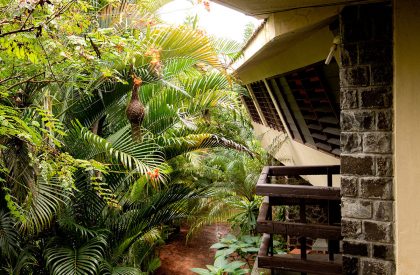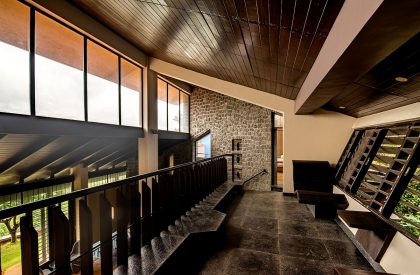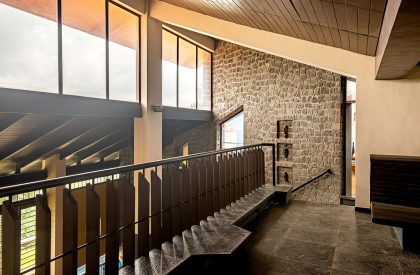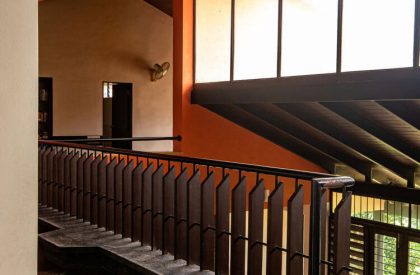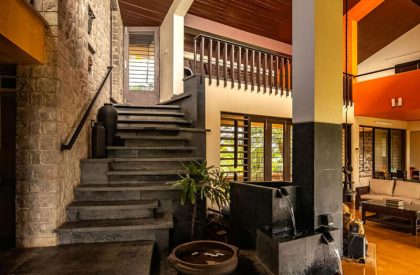Project Description
[Text as submitted by architect] To understand the location as bearing ‘a’ context, the evolving and dissolving skin- building sits in the landscape of a lush sub-urb, within which the context is active or passive. The weekend house was designed for an affluent client who looked upon this structure as a second home. The site is at strategic location adjacent to a vertical cut of an abandon quarry, surrounded by panoramic views, at Deolali camp area, Nashik.
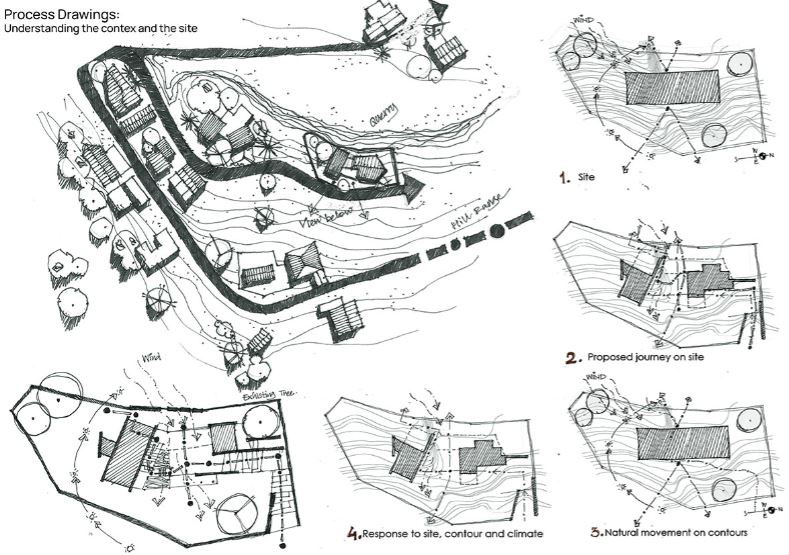
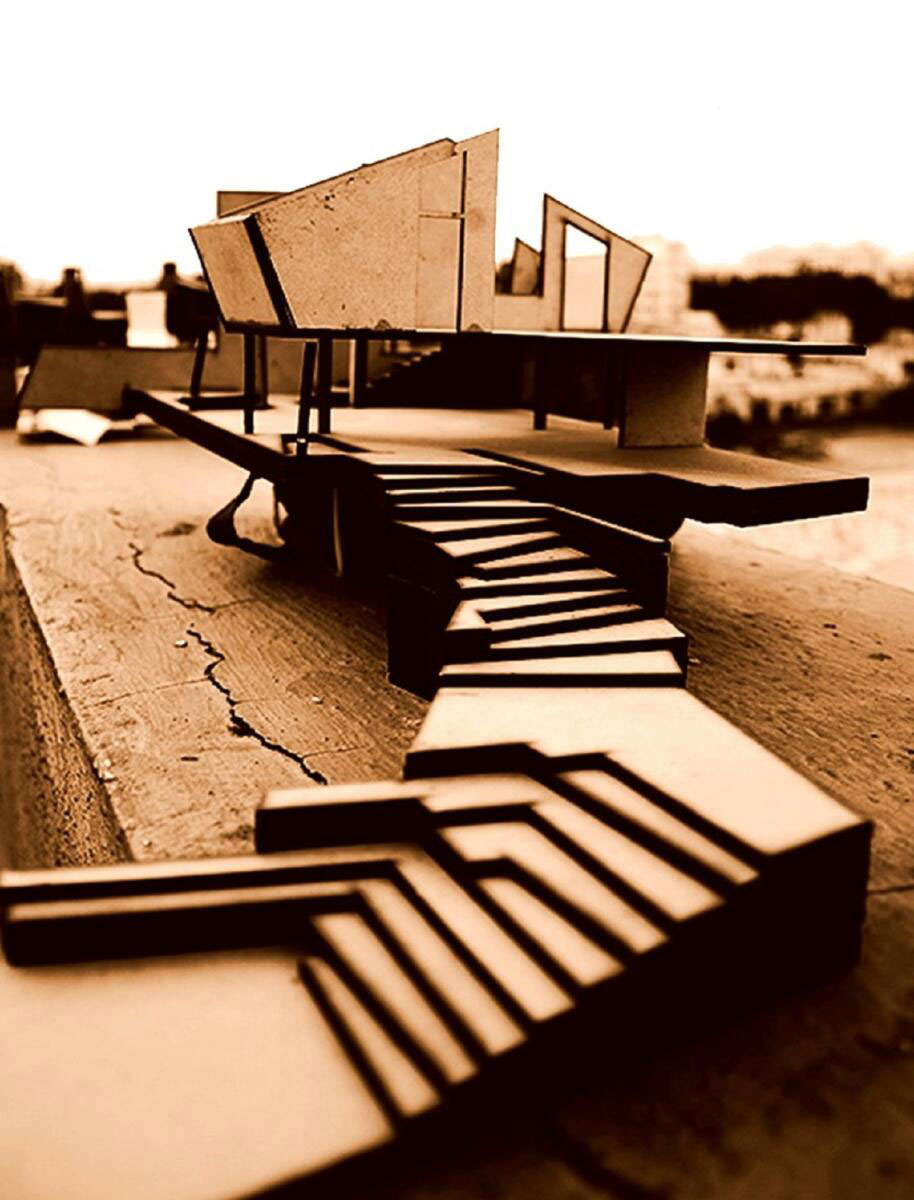
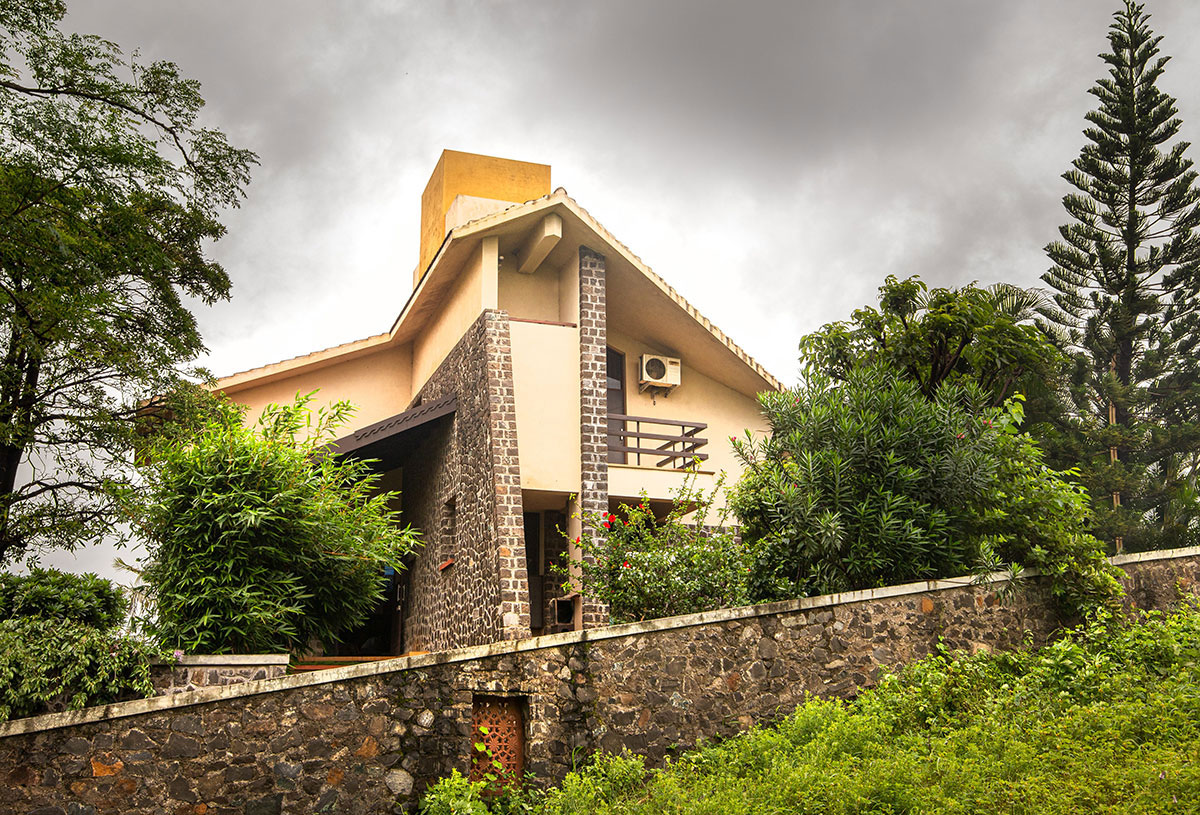
The building was conceived as a lucid, transparent, free flowing space on a picturesque site, emerging from the landform. One enters the site through a court with a leisurely stair leading to the main entrance of the house with the sequential unfolding of dramatic spaces as one moves between rustic stone retaining walls, negotiating the levels as per topography.
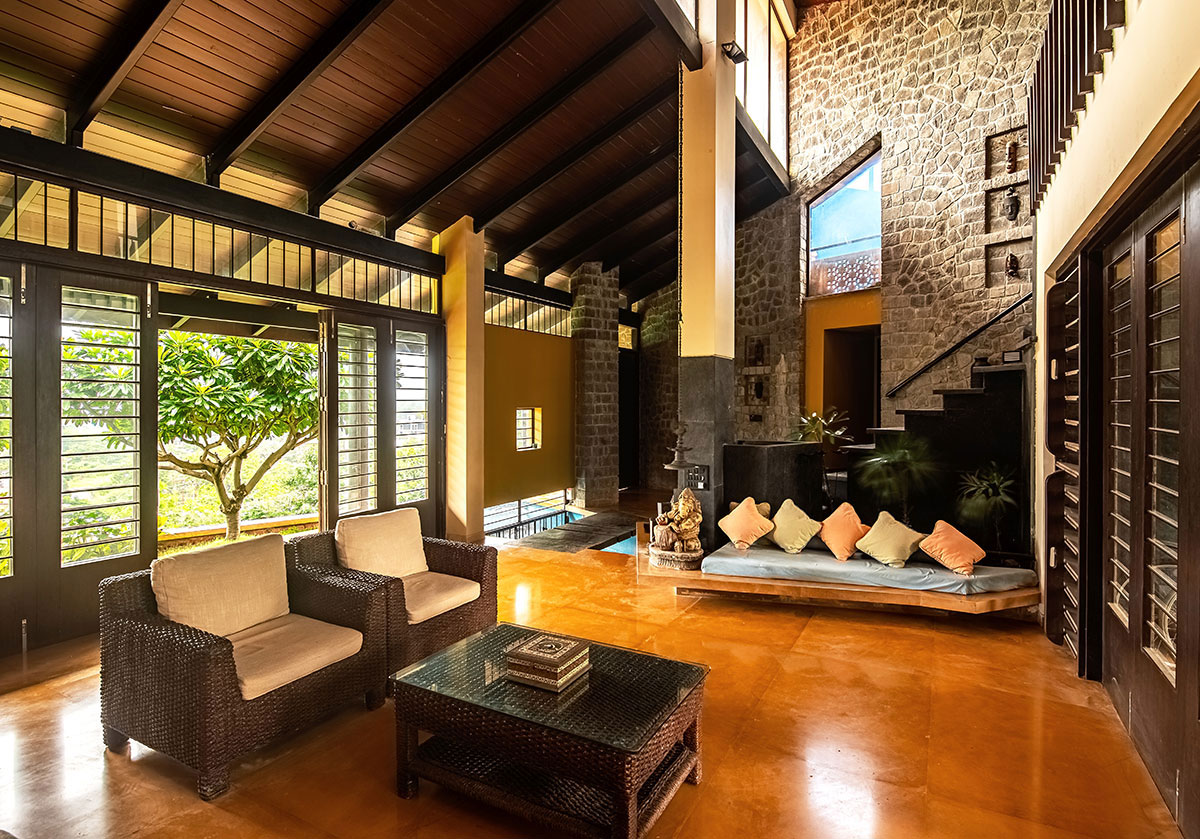
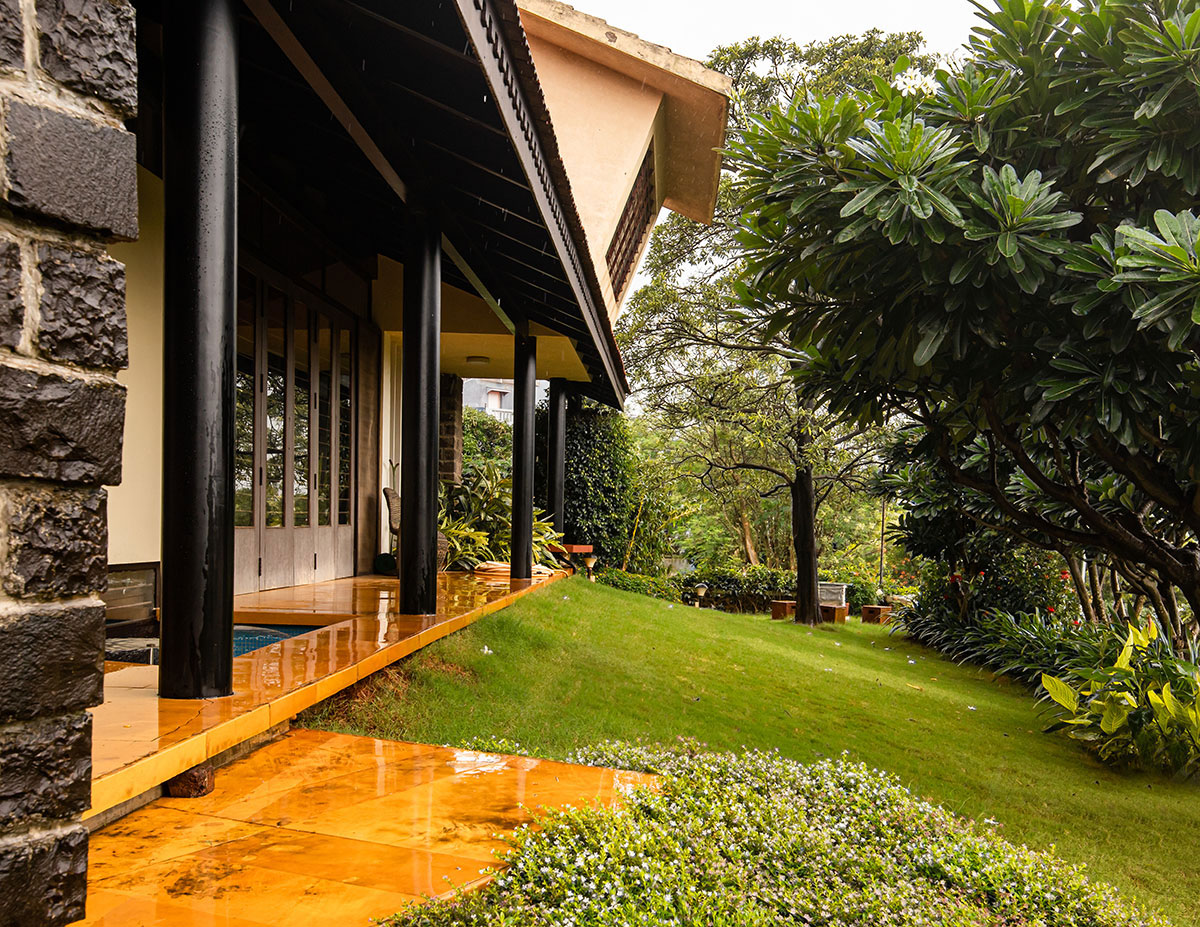
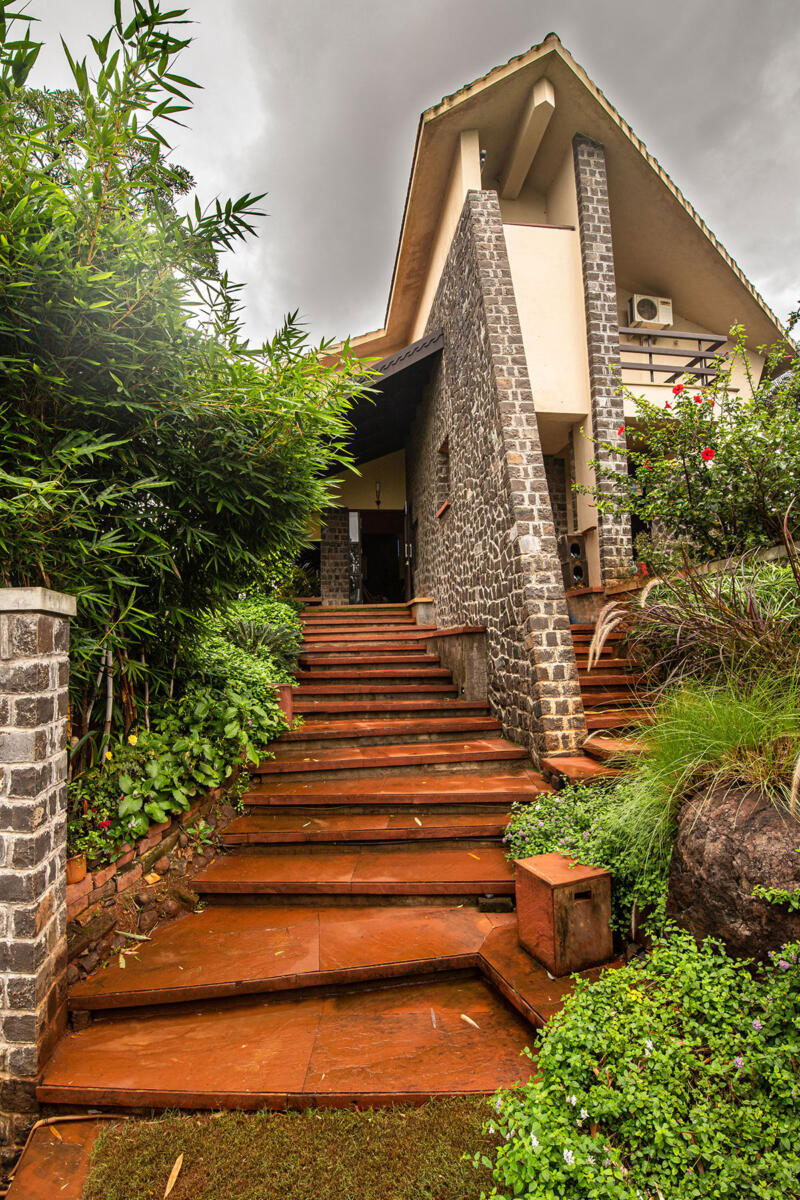
The lower floor is accommodated with a central living area, dining and a bar, a kitchen and a bed room at the either ends, whereas the upper floor is comprised of two bed rooms and family area which overlooks the living space, forming a link between the staggered levels. The living cum dining area is vertically spread one and half of the two storeys and horizontally spread to verandahs and sit outs through large open able glazing. A small cascading water feature flows towards the outdoor landscape, highlighting the ambience and extension of the interior towards outdoor.
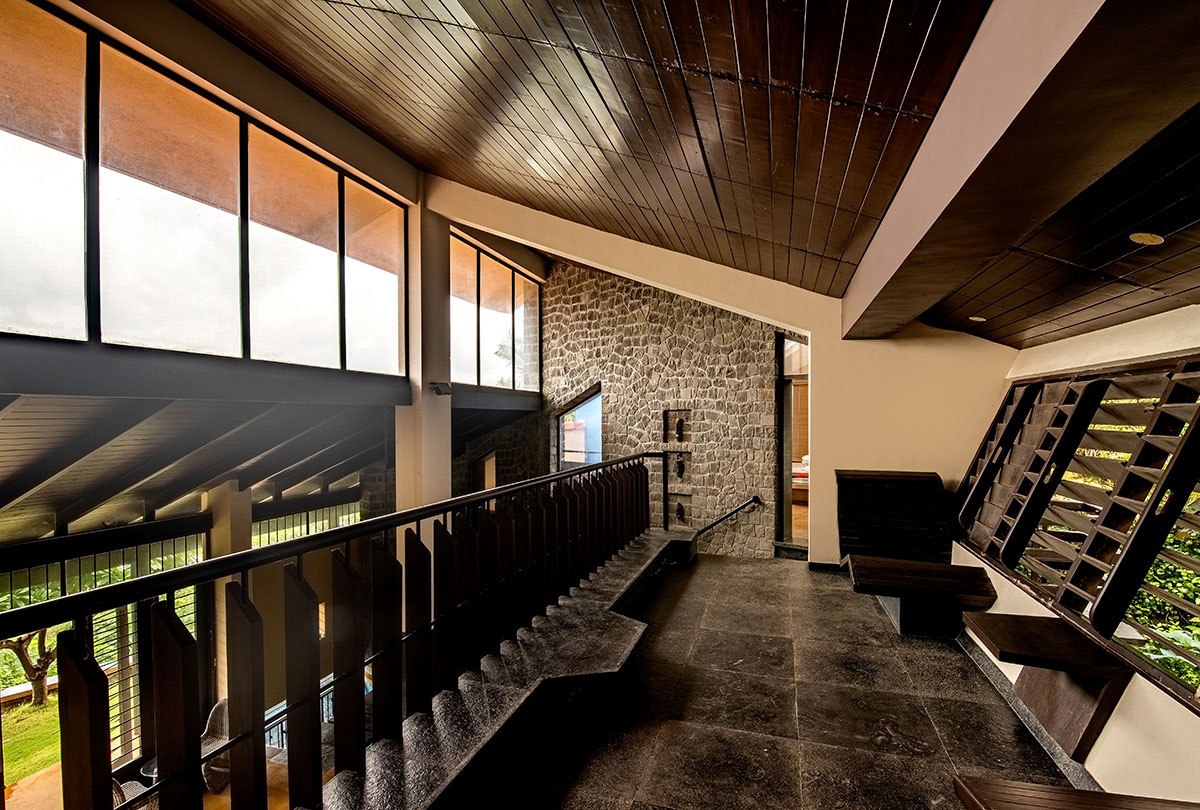
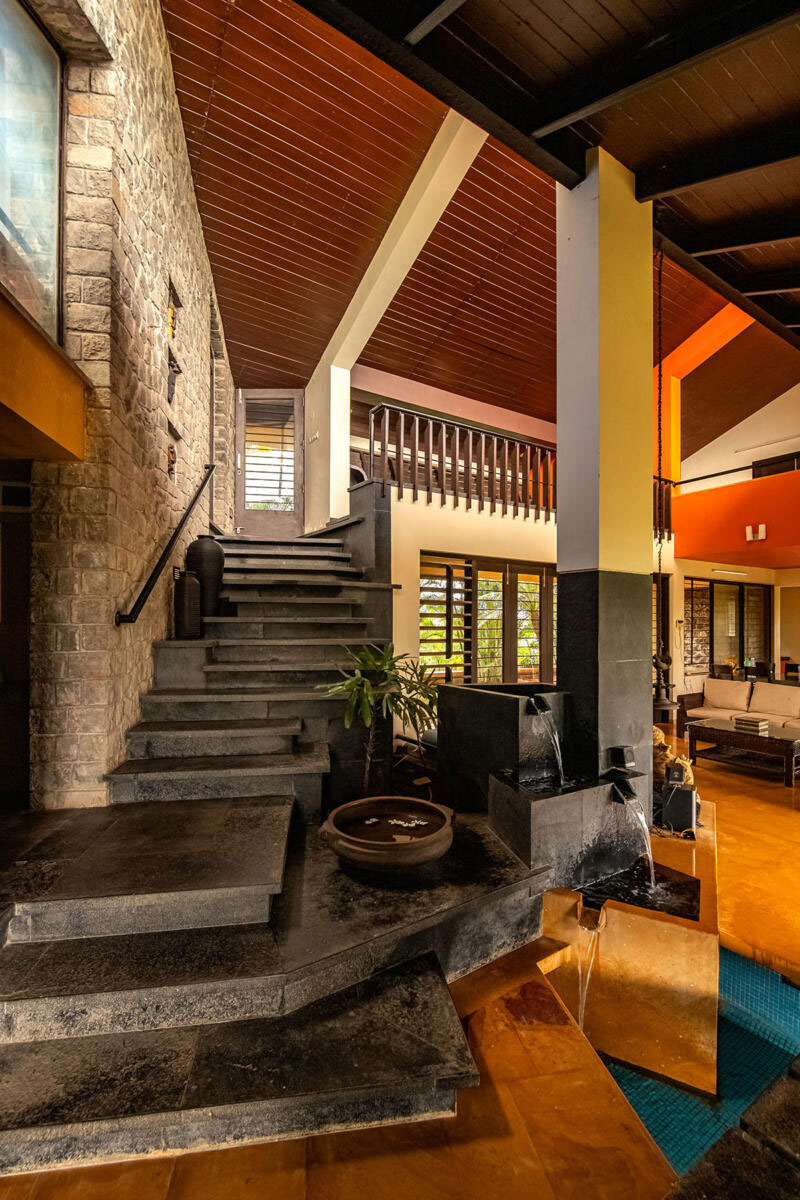
A structure, emerging from ground, chopped and transparent stands apart from the neighboring buildings, allowing space to flow through its transparency, often disappearing in its landscape. The finishes of the house are deliberately kept very simple but strong in character. The stones and sloping roof gives vernacular look. The clear glass doors and windows extend the space beyond to the horizons. The landscape looks natural with rendered with mounds, boulders and few trees in between. The boundary walls are low and merge the intimate landscape to the overall surroundings. The raised landscaped area wraps in a manner around the structure, ensuring the several rooms overlooking it.
