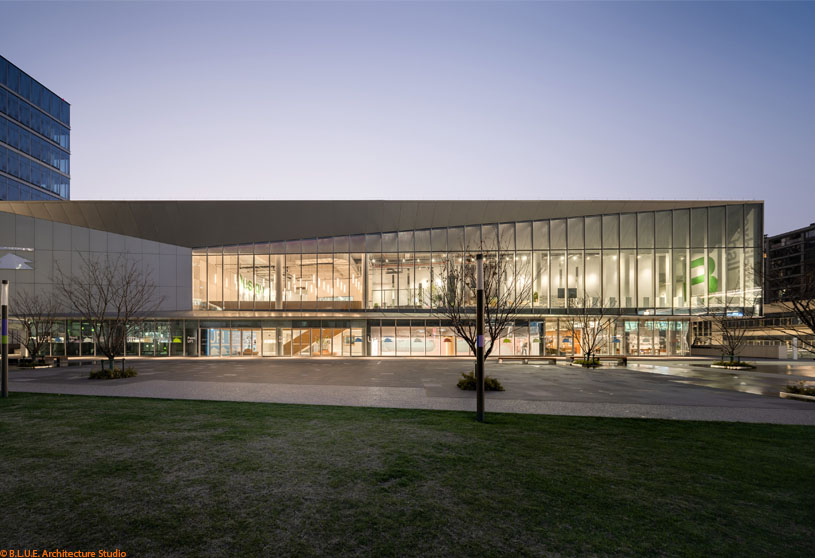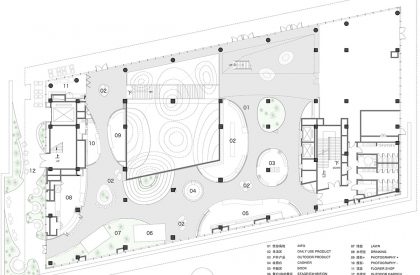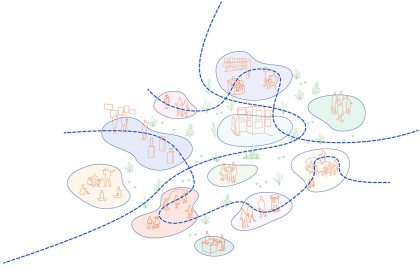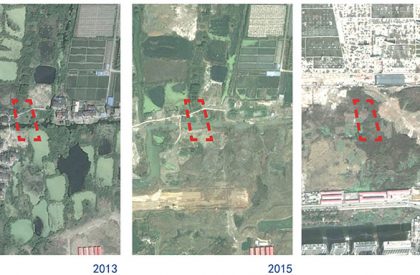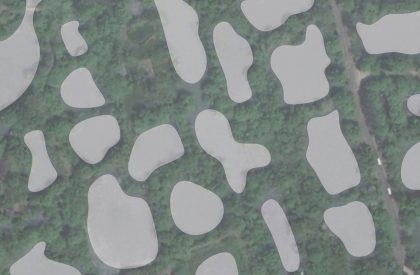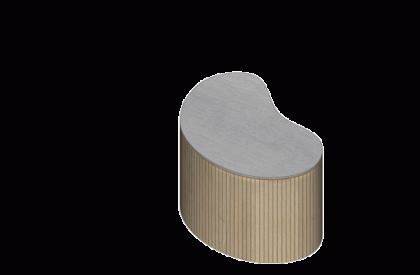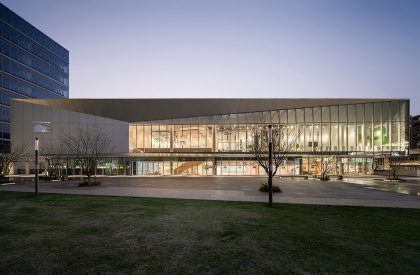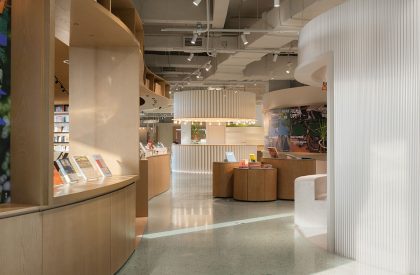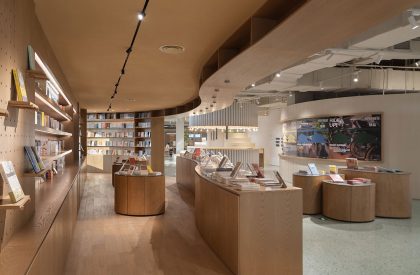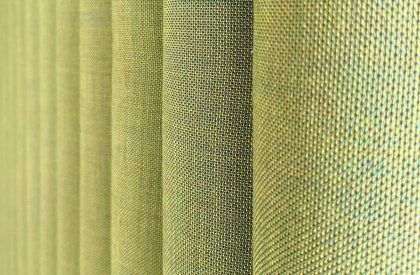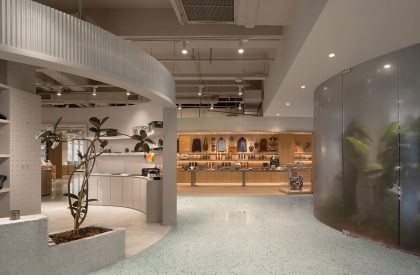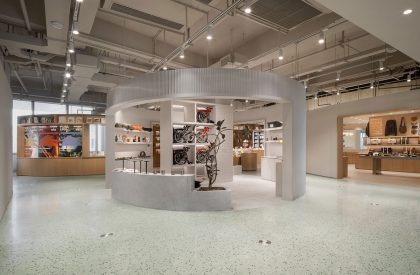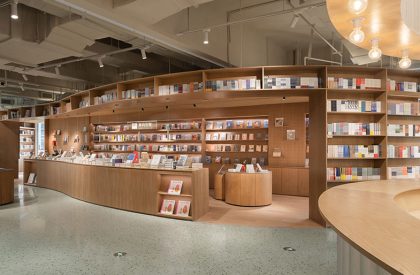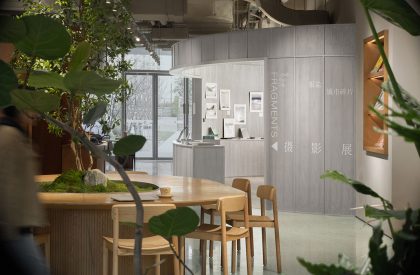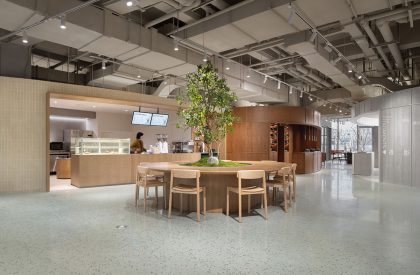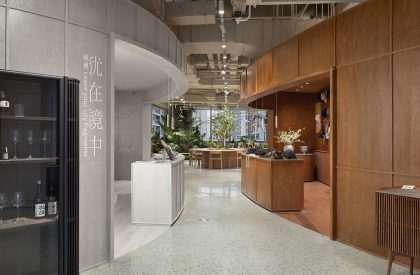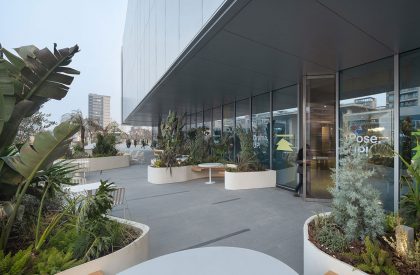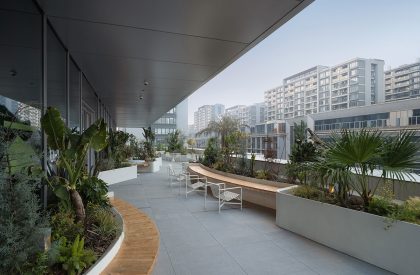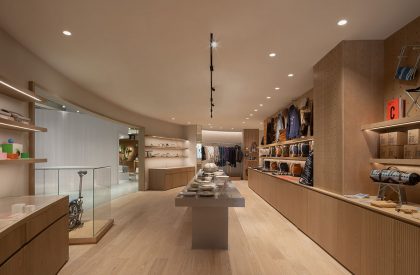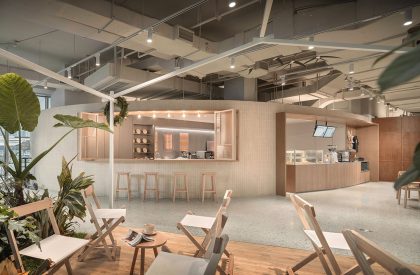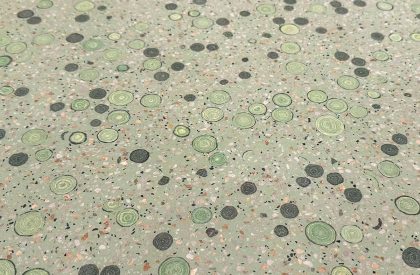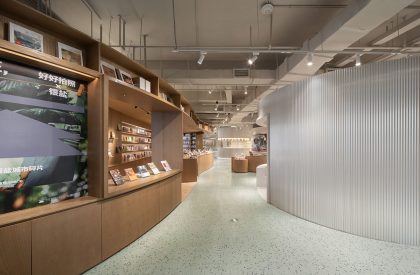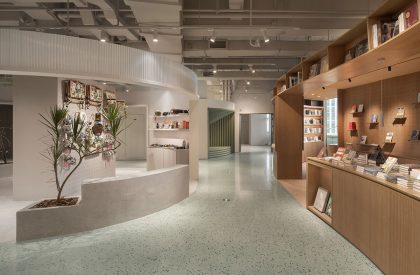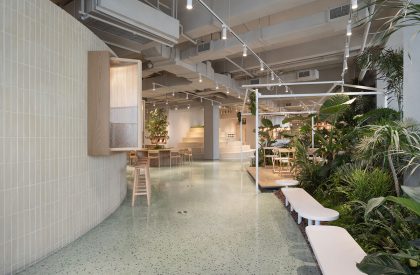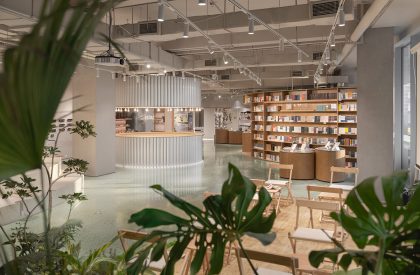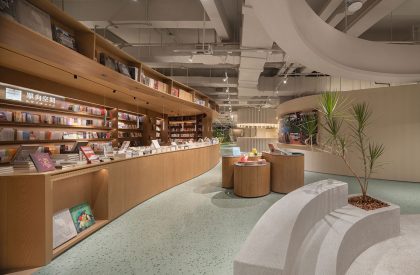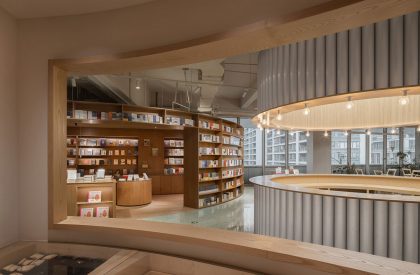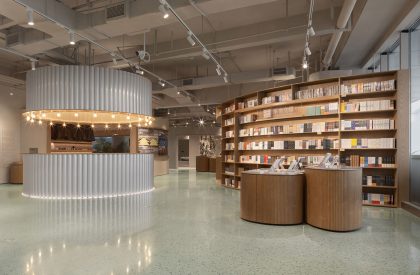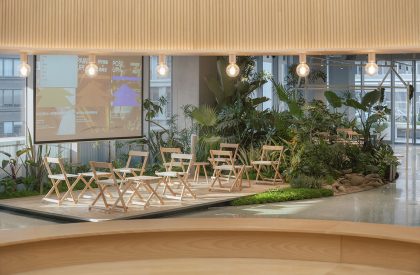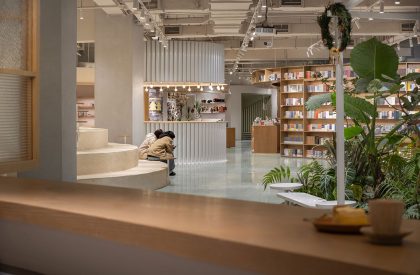Excerpt: The Roof Space & Yinyan, an interior design project by B.L.U.E. Architecture Studio, draws inspiration from the curved natural outlines and enclosed form in the wetland. Every functional unit is enclosed by curve lines, forming “functional bubbles.” These “bubbles” depict daily life scenes, each with unique characteristics shaped by different materials and forms, resembling wetland experiences.
Project Description

[Text as submitted by architect] Nowadays people commute between the office and the apartment everyday. The city which we are familiar with is full of huge buildings with glass curtain walls and wide roads with fast traffic. In such an efficient space full of straight lines and smooth surfaces, and the daily life filled with messages, where is our life?



“The Roof Space & Yinyan” Collection Space is surrounded by residential units, close to the subway station. It is a space near the daily commuting route. The site used to be a wetland. The design starts from the memory of the site. The form of the space comes from the curved natural outlines and enclosed form in the wetland. Every functional unit is enclosed by curve lines, forming “functional bubbles”.

The same as the various space experiences in wetland, the “bubbles” here show the scenes in the daily life. It is a small city. Every “bubble” has its own characteristic shaped by different materials and forms. The “bubble” is full of plants enclosed by glass, which is covered by a semi transparent surface in the main entrance, to remind people of the misty wetland. There are transparent holes in the “mist” to lead people to explore.


There are also some other hints of wetland in the space. For example, the fabric of the sofa is green and contains threads in various colors. The main materials of outdoor product space are washed-stone, cement coating and waved metal panel to create the outdoor atmosphere. The stage area’s main materials are plants and an outdoor slim timber floor. On the stage, there are foldable tables and chairs. The design aims to create a natural outdoor atmosphere.


The stair for sitting is an “open bubble”. The warm color and the surface with small stones from yellow washed-stone remind people of the popular small public garden near the apartment. The four combinations of materials and forms lead to four different “bubbles” with different outdoor atmospheres. The atmosphere of the daily use product area and the book area is soft so that the wood veneer is applied here. The ash veneer board in light color was applied on daily use product areas to create a bright environment.



The white oak veneer board was applied to the book area to make the environment quiet. The drinking area provides coffee in the daytime and wine in the night. The hand-made tile and white oak veneer board combined with stools near the “street” remind people of the convenient small coffee shop near the apartment. In the two areas for the photography equipment and works, the black walnut veneer board and the light-grey walnut veneer board were used separately to create a contrast so that the artistic atmosphere comes out.


The floor of the space between the “bubbles” is made of green terrazzo with round patterns. This is also a hint of wetland. The green terrazzo spreads throughout the whole space between the bubbles and attracts people to continue exploring “the small city”. When people open the door, they will find “the small city” continues outdoors. The curves attract people to continue exploring in the mild wind and sunshine.


After the space was put into use, the changes happening here are just like the changes in a lively city. The design also leaves space for the needs in the operation. The boards with holes make the display of different products convenient. The movable table in “bubble” shape is also a hint of wetland. The curved outlines avoid the obvious mismatching which is easily to be found when two straight outlines are aligned together. The various combinations of the tables benefit the display.

Compared with the modern urban space full of landmarks led by a main axis, this space doesn’t have an obvious center. Different from the smooth glass curtain wall and wide road, the “bubbles” here have the “holes” to make eye contact. The “holes” and the space without center attract people to ramble and explore. Soft curved space and rambling unload people’s stress from the world full of efficient straight lines. The plants and the stair for sitting are not efficient in traditional business because it is a “waste” of the area. However, the inefficiency creates the rare easiness for us.
