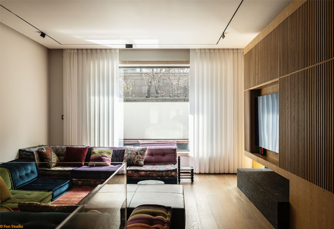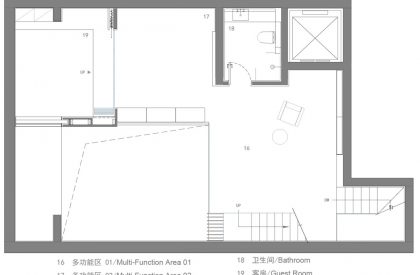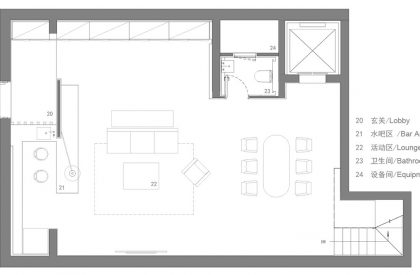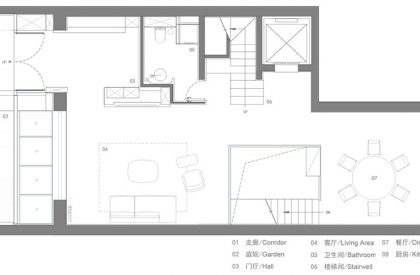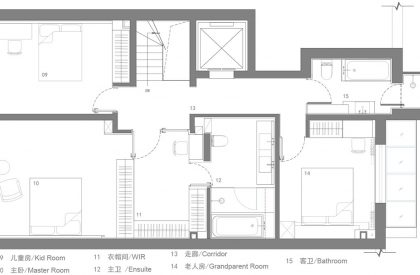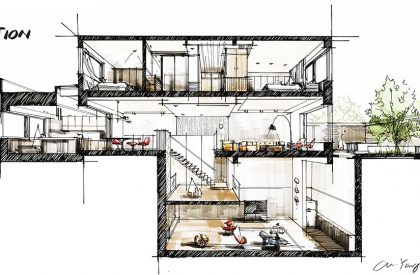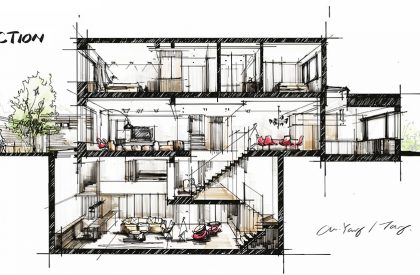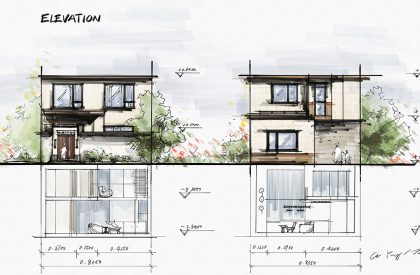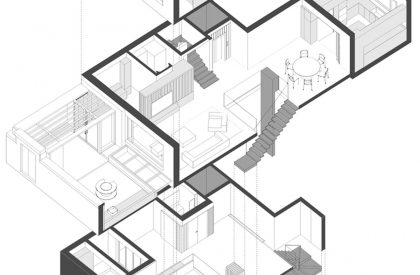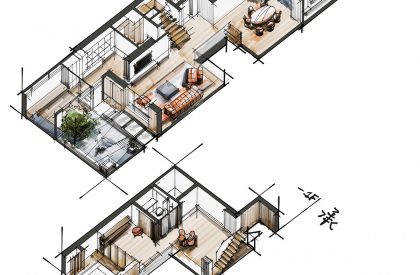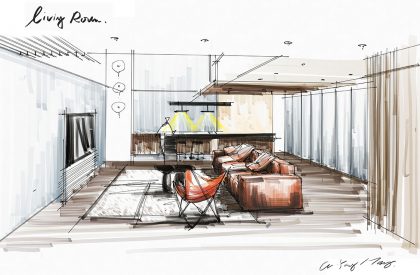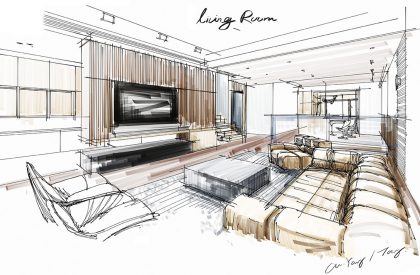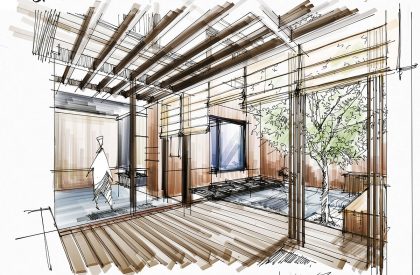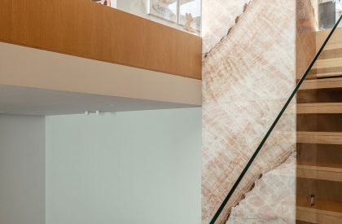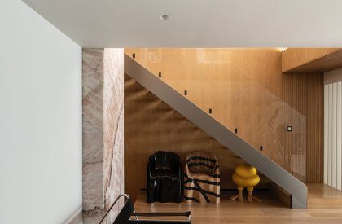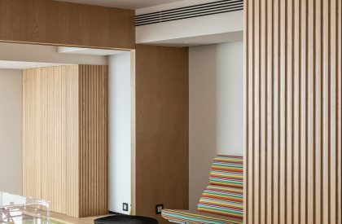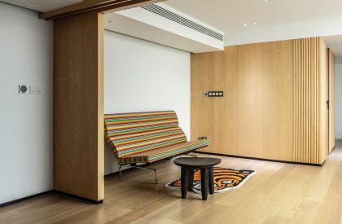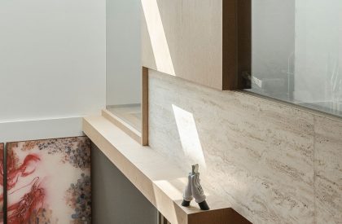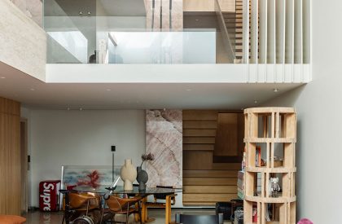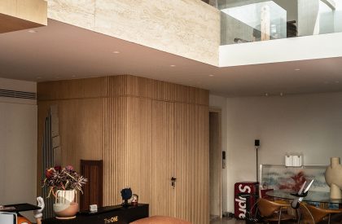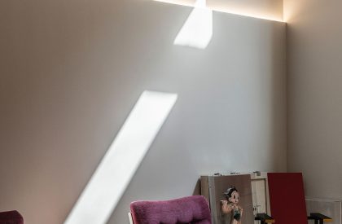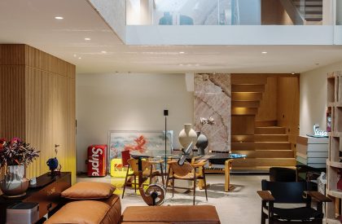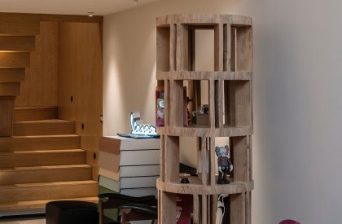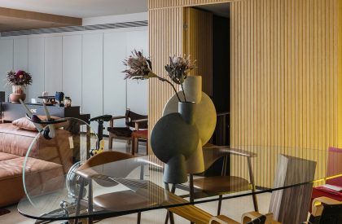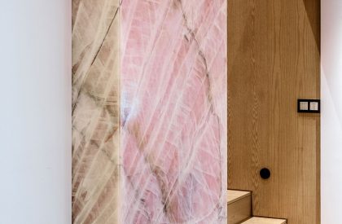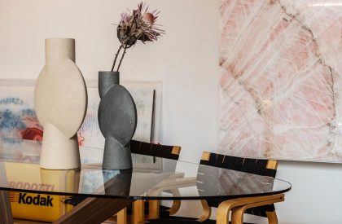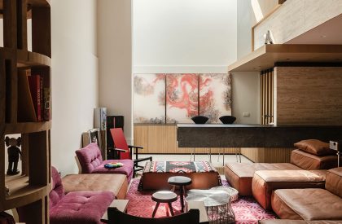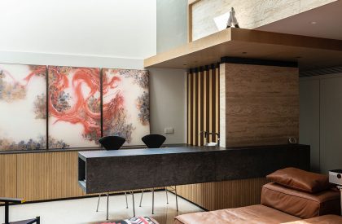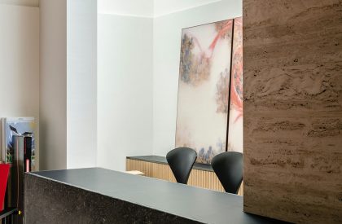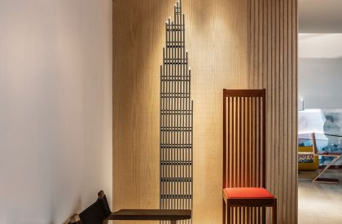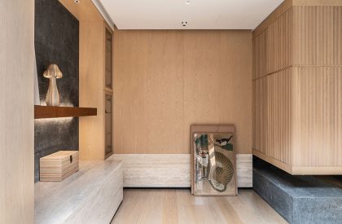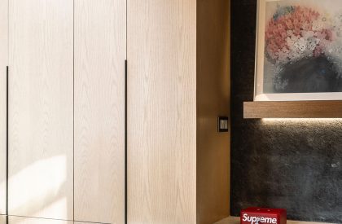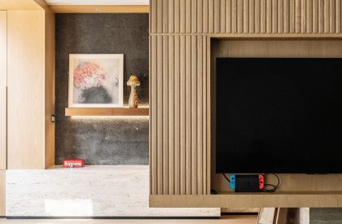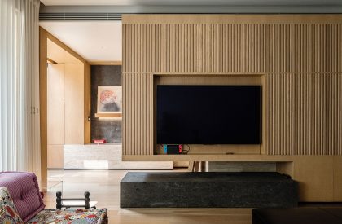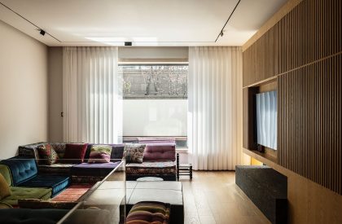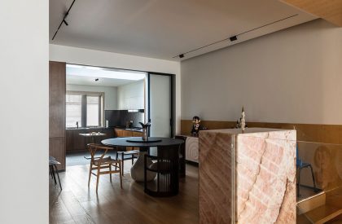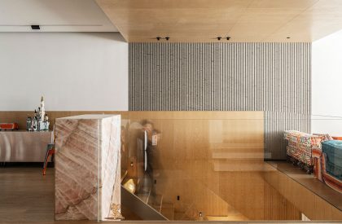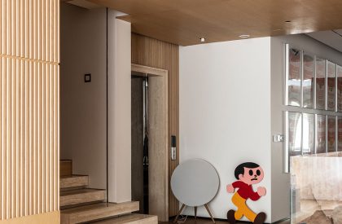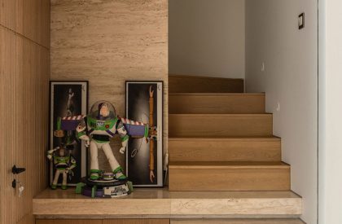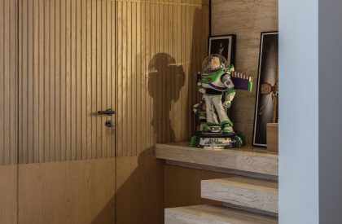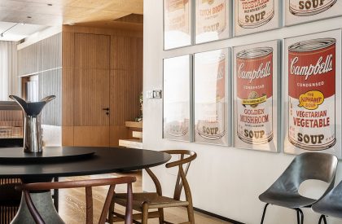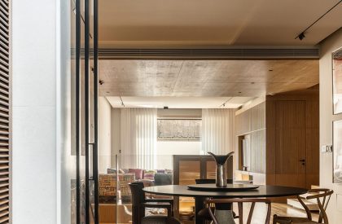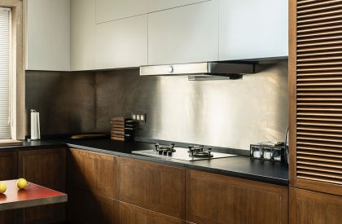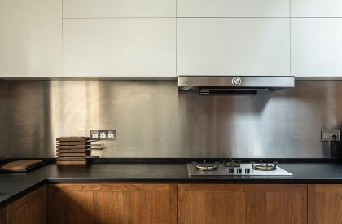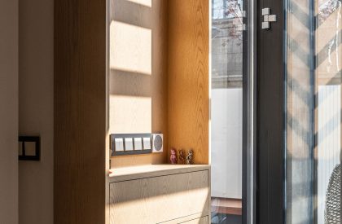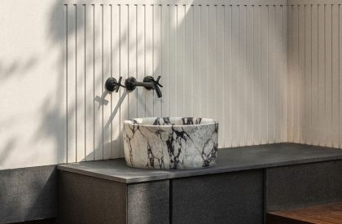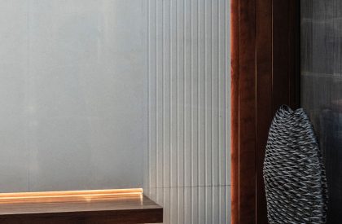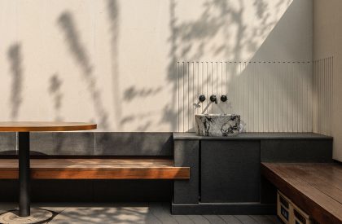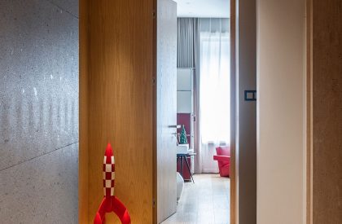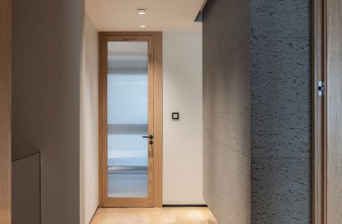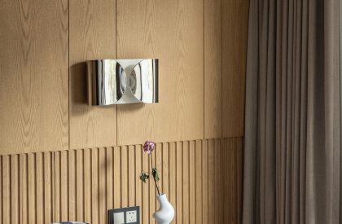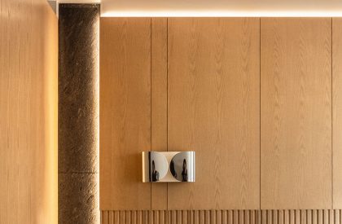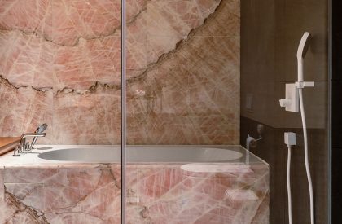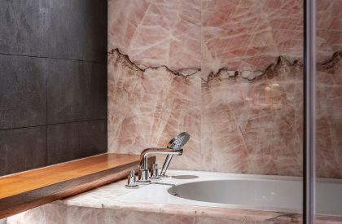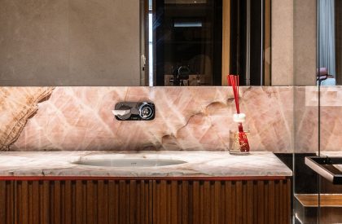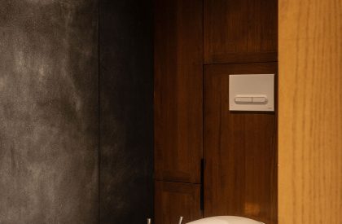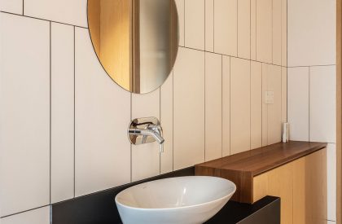Excerpt: The Transition: House of a Filmmaker by Fon Studio is a home interior project with a priority to build a “transition” stage between chance and imagination through reasonable transformation of the existing site so that the life stories of the house owners are naturally connected and presented. The free wandering of light, shadow, and colour breaks the stillness of the space and brings a unique vividness like “transition”.
Project Description
[Text as submitted by architect] The project site is a lower part of a duplex villa residence owned by a young couple. As a film producer, Mr. Cui hopes this house is not just a cosy living place but also an experimental field—like his own “life studio”—to accommodate his unrestrained imagination.
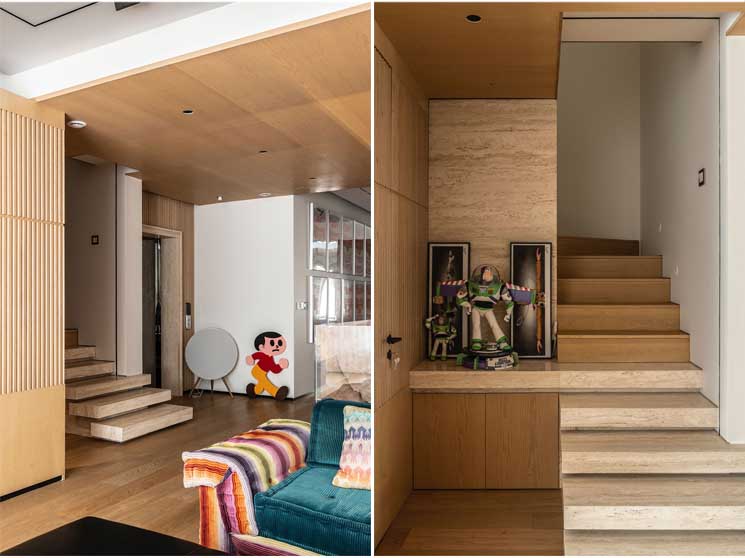

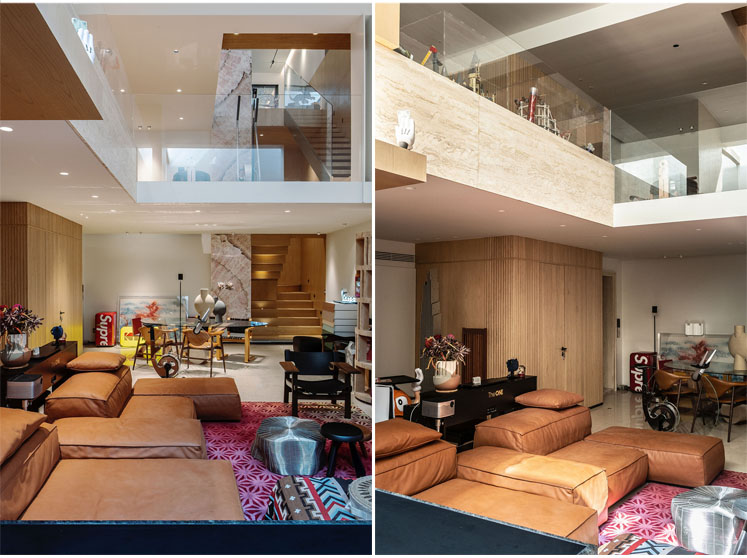
Thus, the designer’s priority is to build a “transition” stage between chance and imagination through reasonable transformation of the existing site so that the life stories and plot emotions of the house owners are naturally and lightly connected and presented.
The original design included two stories and a five-metre-high basement. A staircase connected these spaces, making them parallel and relatively isolating.


The basement was only lightened by a row of skylights on the south side, and the air circulation was fairly limited. After site inspection and discussion with the client, the FON team made a proposal to connect the ground floor and basement by “opening” a part of the floor slab, which could enhance the vertical expansion and introduce more lights into the basement, to discover the possibility of “flow” and “extension” of space.


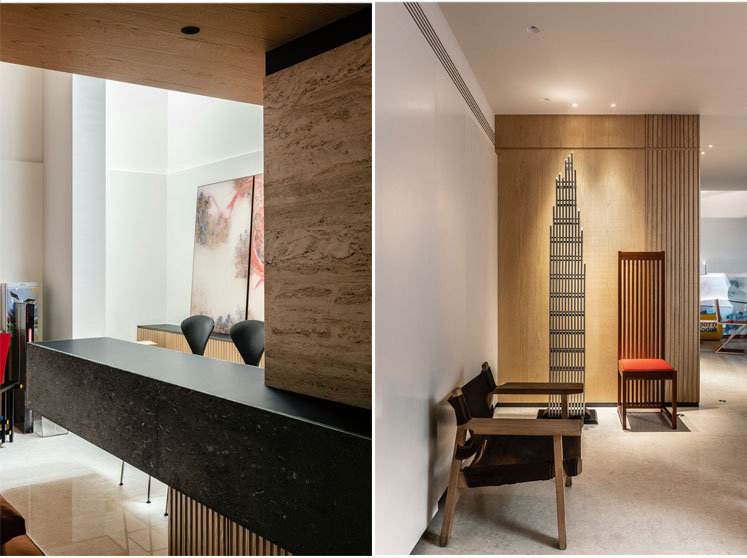
Although it seemed to reduce the usable area by “opening” the floor slab, a new space experience has been created. Stairs have been moving from their original place, the interior part of the building has been “cut” ingeniously, the path towards the first floor and the basement has been separated, and the functional layout of the space and the flow of activities can be flexibly re-planned.
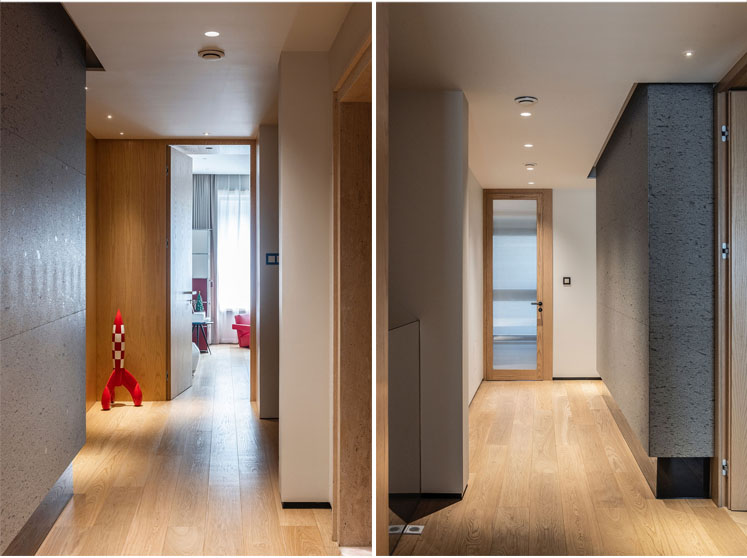
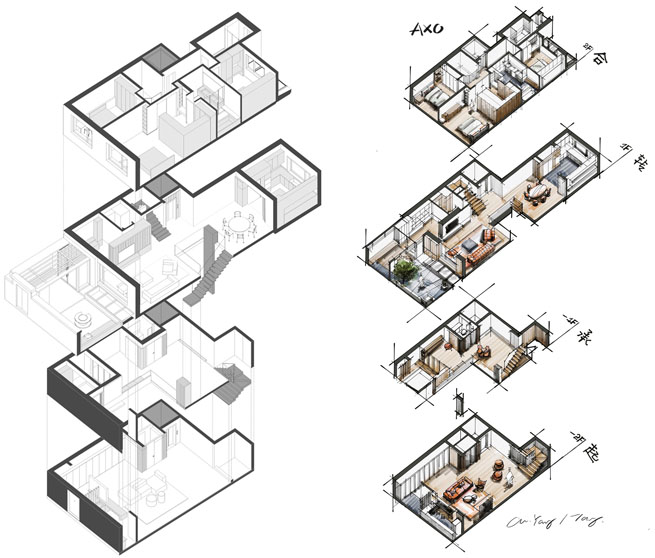

The wide view of the staircase brings a nearly 8-metre-high visual space, with the changing perspectives guiding the owners to break the activity habits of the plane space. This approach not only improves the cross-ventilation inside the house but also brings more natural light underground, creating an excellent lighting and ventilation environment and effectively avoiding common problems such as wet and dark underground. A new level of interesting space is created.
From the garage into the basement—the main daily entrance of the home—a marble stone wall runs through the space like a “spine”, from the underground all the way up, guiding people’s vision to extend upward, as if it has the power of growth, such as the continuous flow of time.



Considering the basement is high enough, the designer proposed a mezzanine to create a guest room with a skylight. When the folding door is opened, the room can be connected to the multi-function space, which expands the dimension of experience and forms an open underground space. It can be used not only as a play area for children but also as an ideal place for parties and many other activities.



The family room, dining room, and kitchen arranged on the ground floor could provide convenience for daily needs. Out of the lobby, a semi-open glass corridor connects the interior and the courtyard, blurring the boundaries between indoor and outdoor. Along the stairs, there is a relatively private, independent, comfortable, and quiet rest space where several bedrooms and closets for family members are arranged.
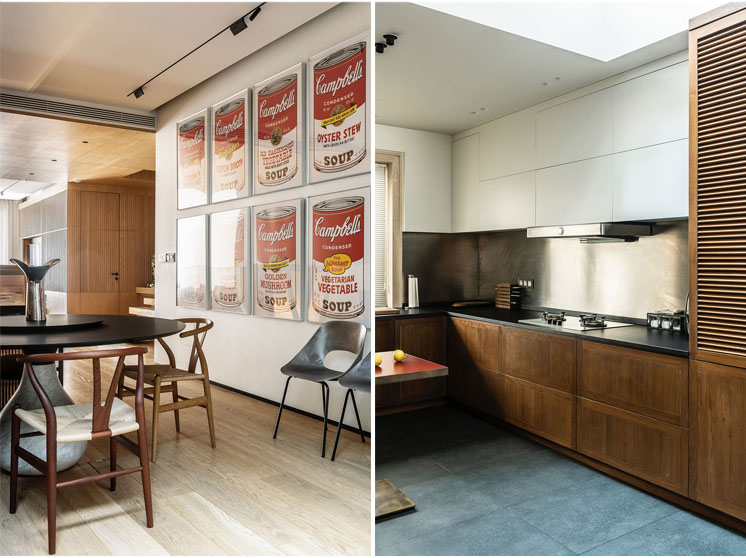

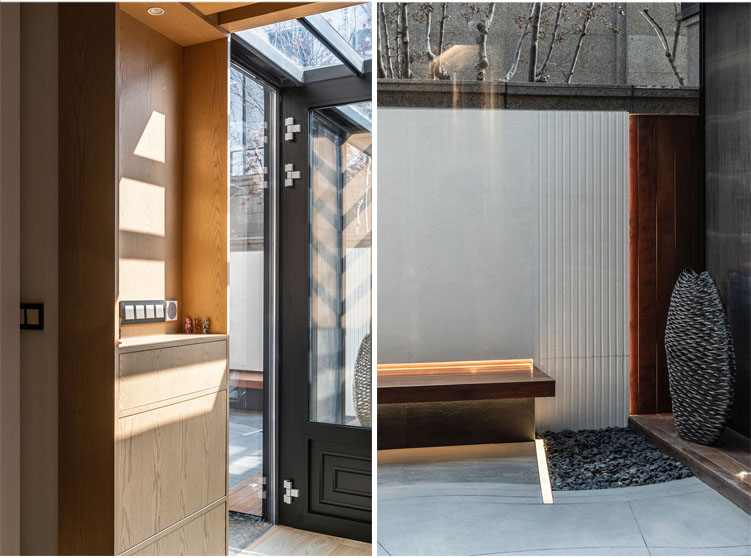
The overall tone of the home is dominated by warmth. Steady and elegant timber, ivory-white travertine with a natural texture, and unadorned limestone give the space natural warmth and texture. Bold colours, artwork, and furniture—even Mr. Choi’s collection of nearly 50 different design chairs—could all find their suitable places in this home.
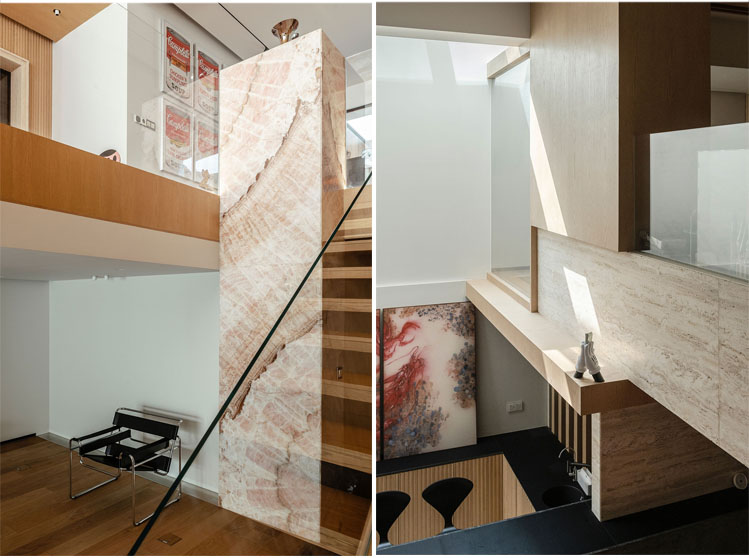
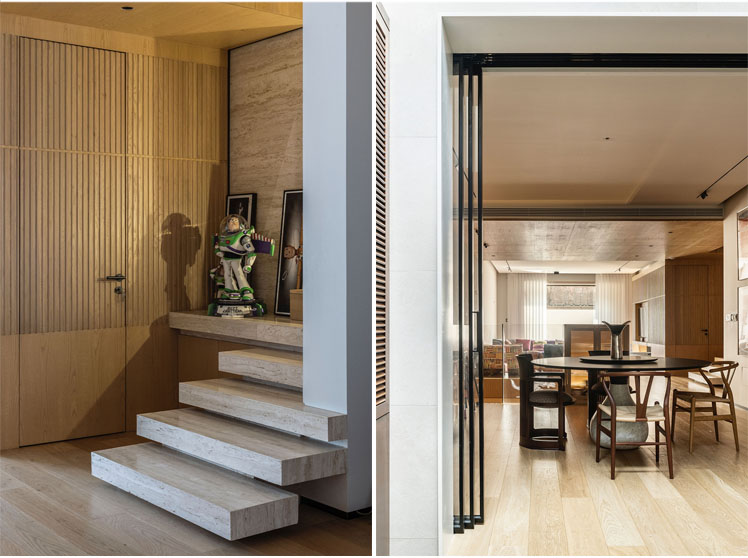
A house is not just about walls and ceilings. A good space design should show more concern about the atmosphere, lighting, route, and scale. The free wandering of light, shadow, and colour breaks the stillness of the space and brings a unique vividness like “transition”.
