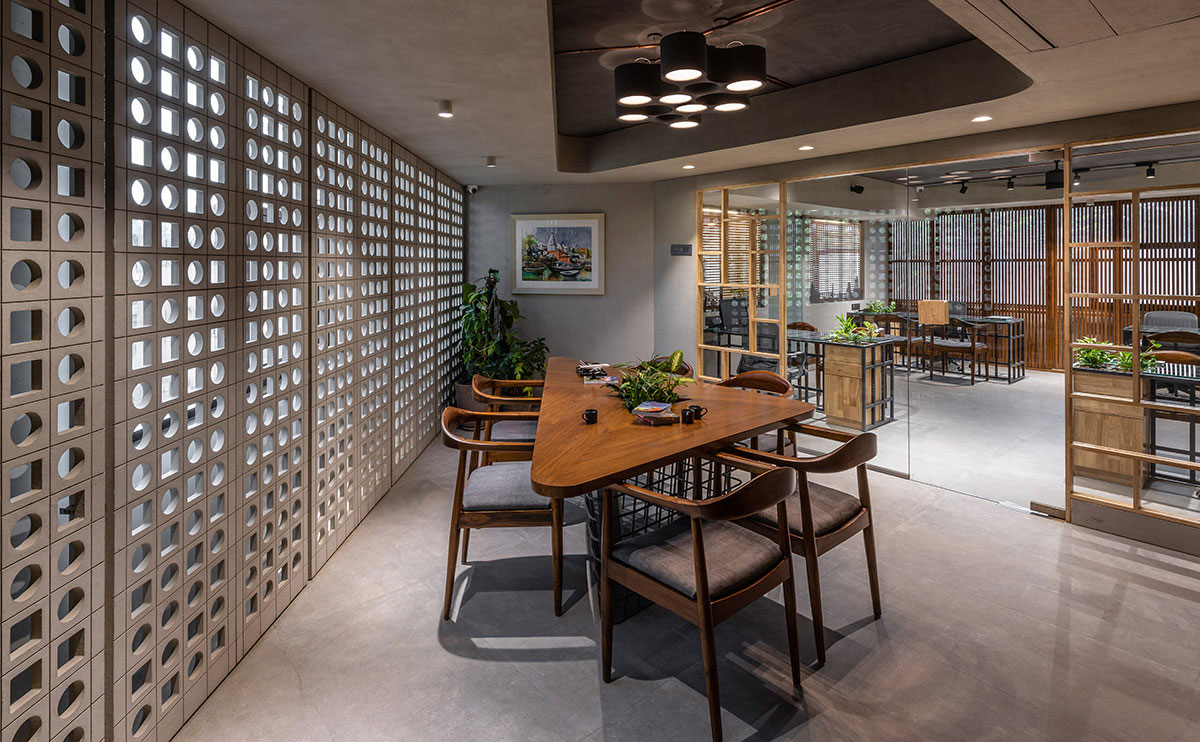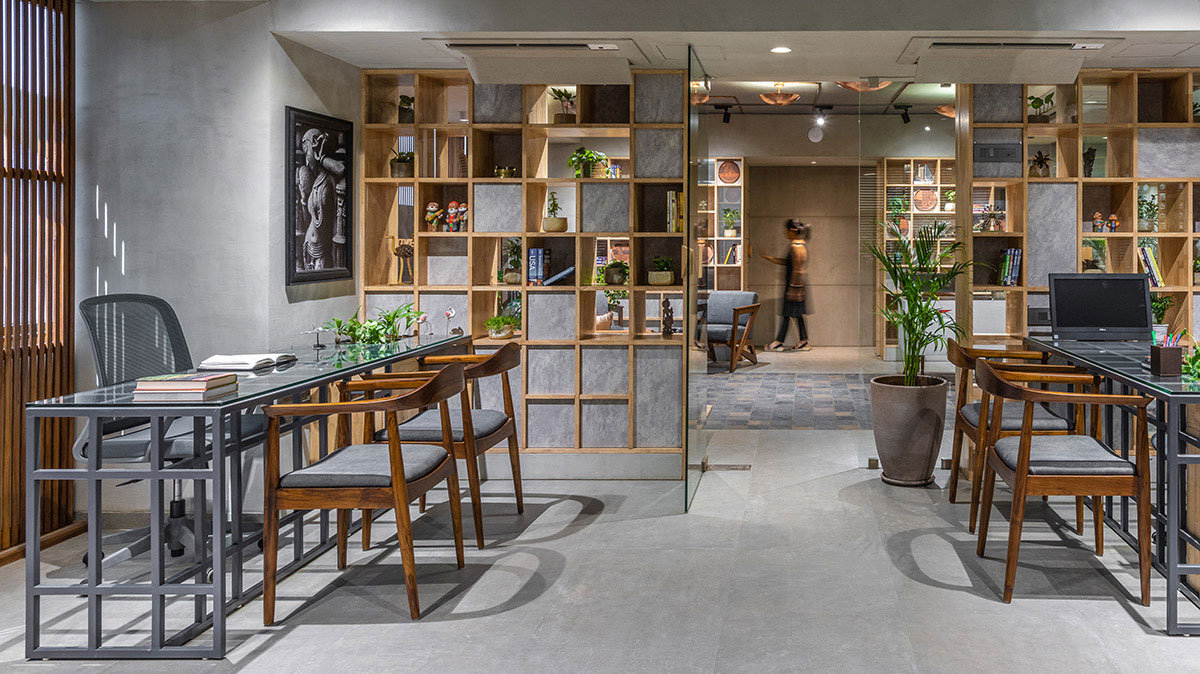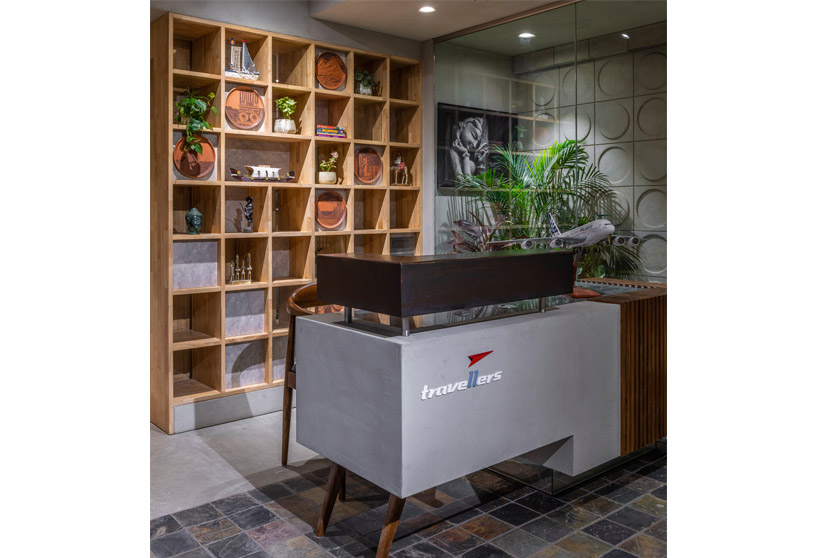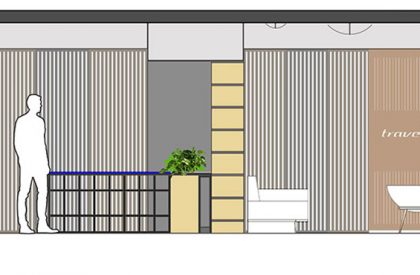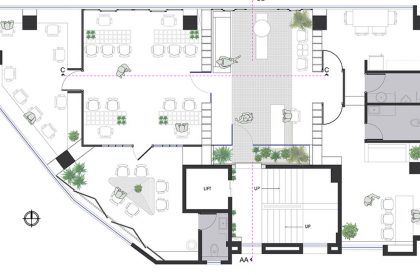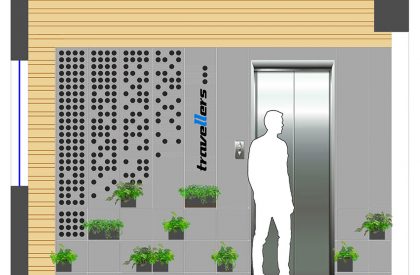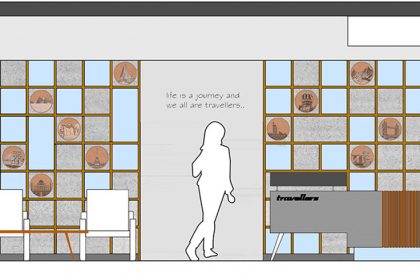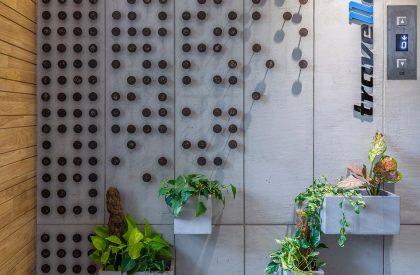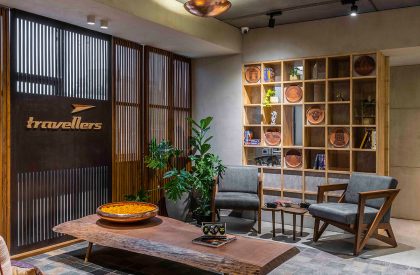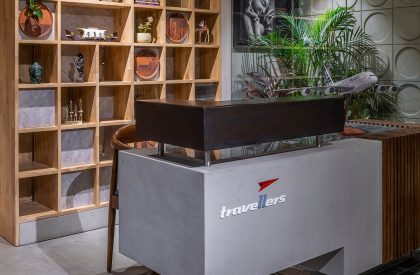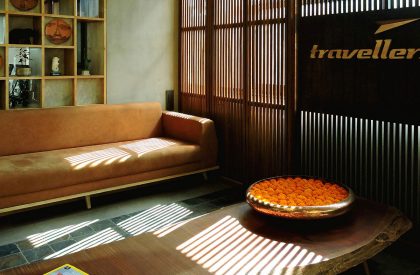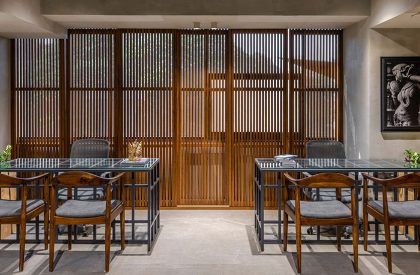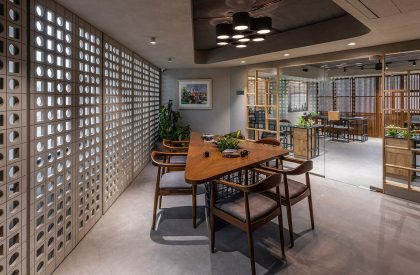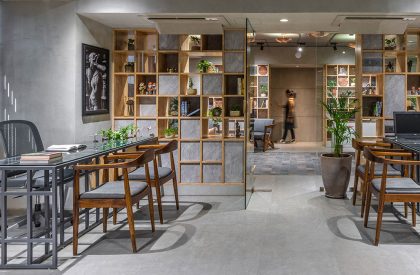Excerpt: The Travellers, designed by Studio Infinity, is an office interior focusing on visitor movement and carving simplified volumes from the available irregular floor plate. It is focused on properly utilizing this odd-shaped floor space and creating a design vocabulary that will personify ‘TRAVEL’ as a very subtle, but integral part of the entire office setup. An earthy material palette, customized furniture, integration of arts, and use of green inserts wherever possible helped us define this project’s overall outcome.
Project Description
[Text as submitted by architect] The project came to us with a challenging space and the client’s aspiration to have an office that will ‘stand-out’ from other travel offices in the city. Overall shape of the floor plate, position of lift & staircase block, plus odd geometry of the space at our disposal, all combined together to form a major aspect to be addressed in the initial stages of design.
Thus, our thoughts focused around proper utilization of this odd shaped floor space and to create a design vocabulary that will personify ‘TRAVEL’ as a very subtle, but an integral part of the entire office setup. We decided to use items collected by the client during his journey across the globe and weave them in our designs.
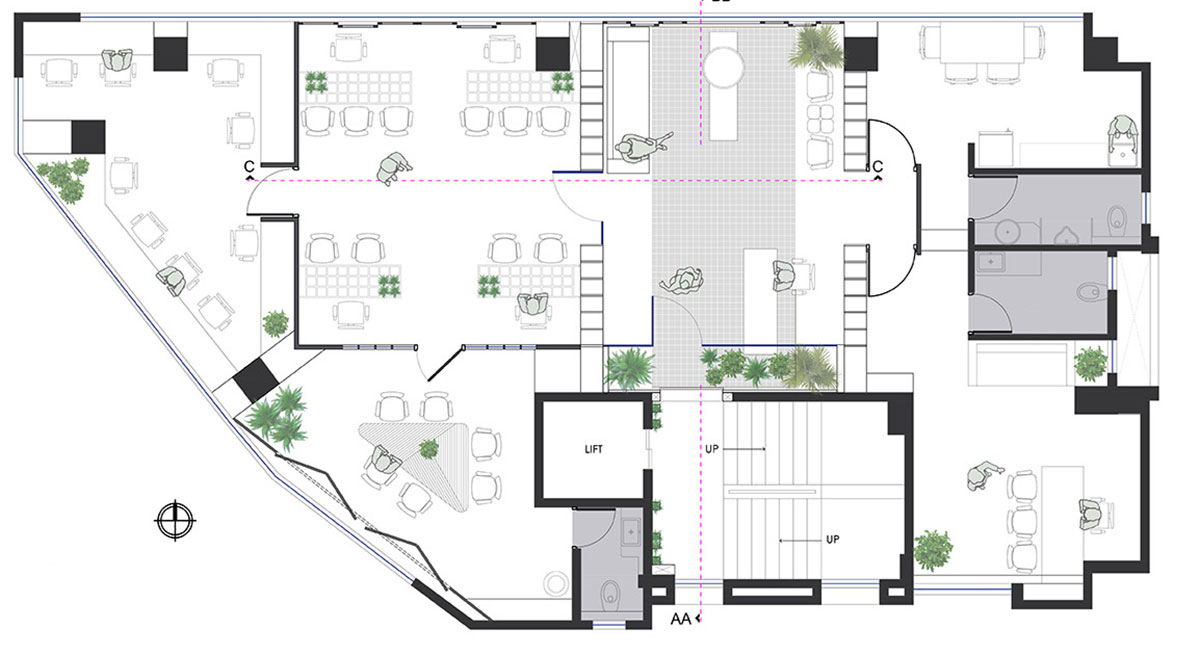
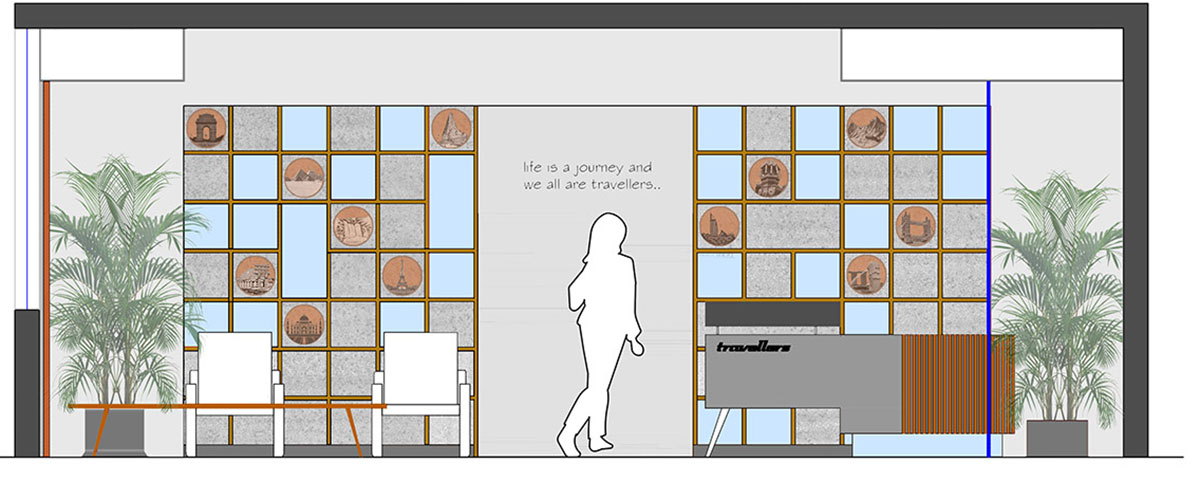

The overall layout planning focused on achieving a desired easy visitor movement and carving out simplified volumes from the available irregular floor plate at our disposal. The otherwise functional items like partitions, storages and screens were devised as elements of space formation and they ended up defining overall aesthetic vocabulary of the entire office and also interconnecting the spaces visually. To control the light gushing in unevenly thru’ glazed facade across the office periphery a series of screens were designed.
Customized works of traditional and contemporary craftsmen from the city, were incorporated as an additional layer to the design vocabulary. In this office, almost 95% work is customized, while 100% items are locally sourced. Detailing was worked out with available resources & lot of efforts went into getting works done from local skilled / semi-skilled labour.
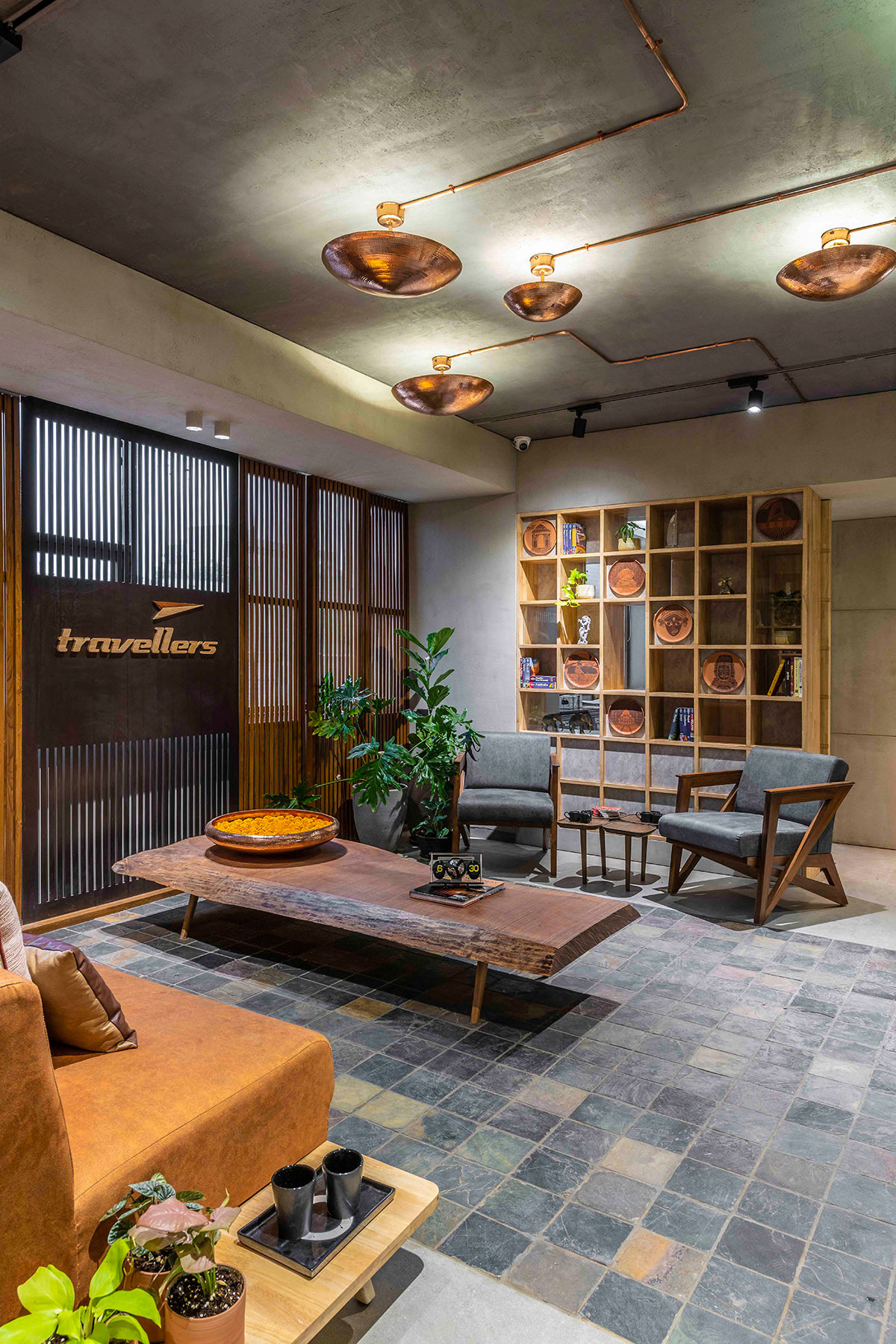
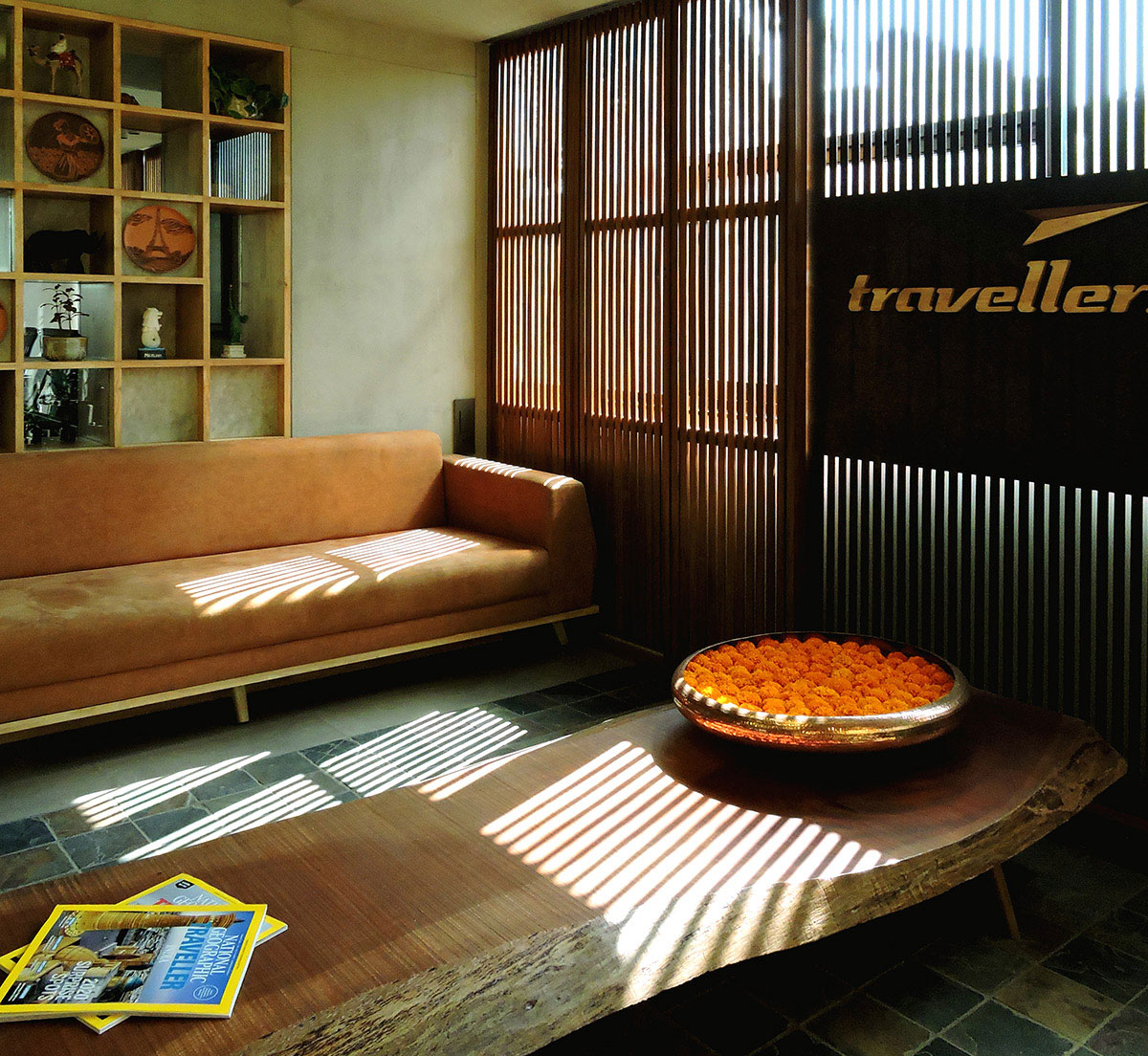
An earthy material palette, customized furniture, integration of arts and use of green inserts wherever possible, helped us to define the overall outcome of this project. Our efforts for a responsible space creation revolved around naturally lit interior spaces, cutting off unwanted heat, allowing air circulation and using eco-friendly materials. Green rated engineered wood for partitions / storages, fiber cement boards for screens/patterns & MS due to its salvage properties was used in furniture.
