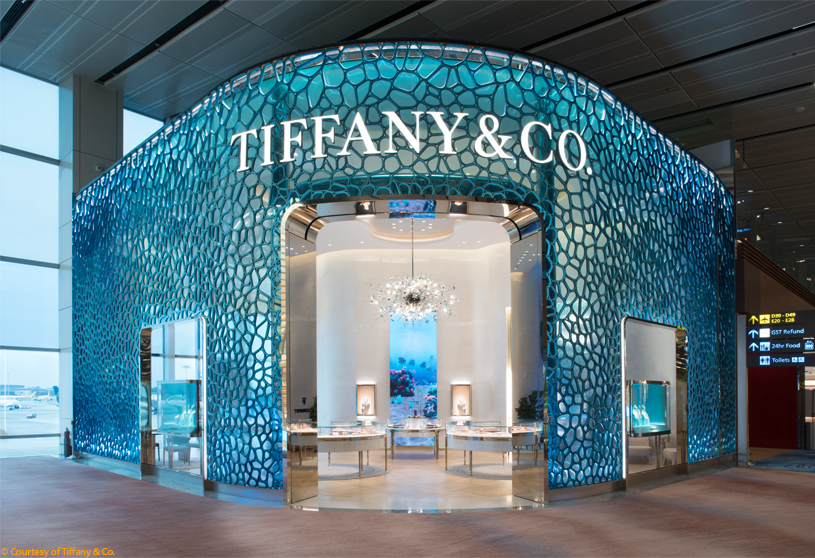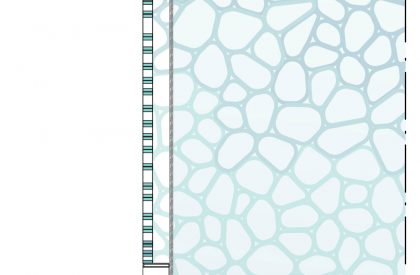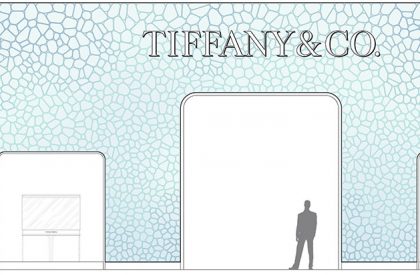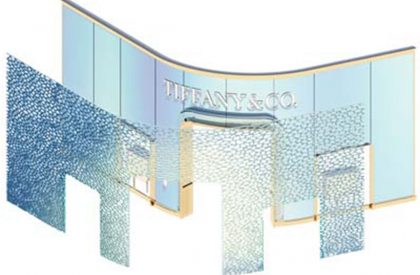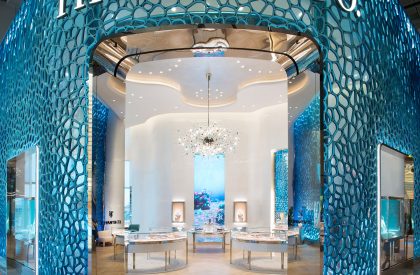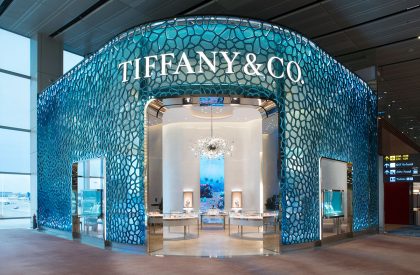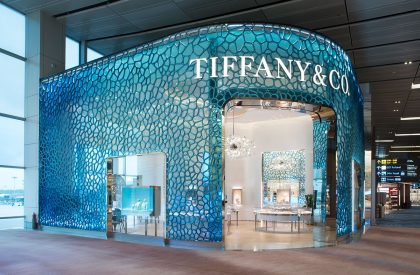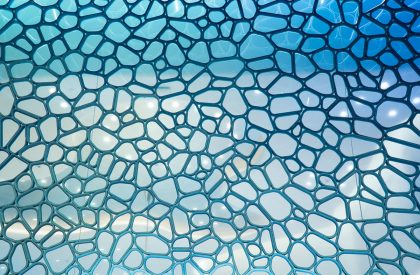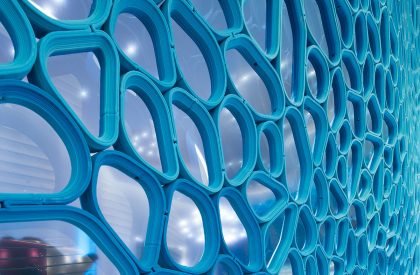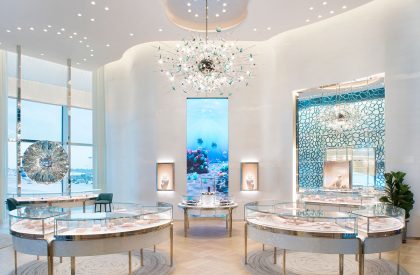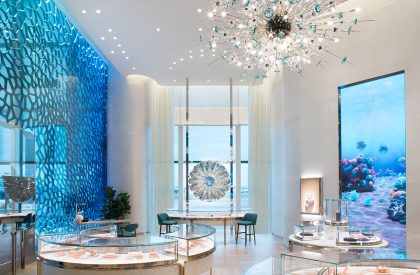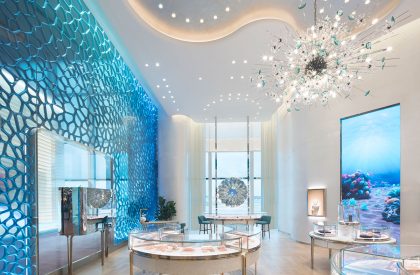Excerpt: Tiffany Façade Singapore Changi by MVRDV features a coral-inspired screen, 3D printed using recycled plastic and fishing nets, highlighting the brand’s commitment to sustainability. Using the patterns seen in coral species as a guide, the team designed a screen to cover the store’s façade with an organic, cell-like pattern. This screen foregrounds a layer of glass that was screen printed with a colour gradient, transitioning in different shades of blue.
Project Description
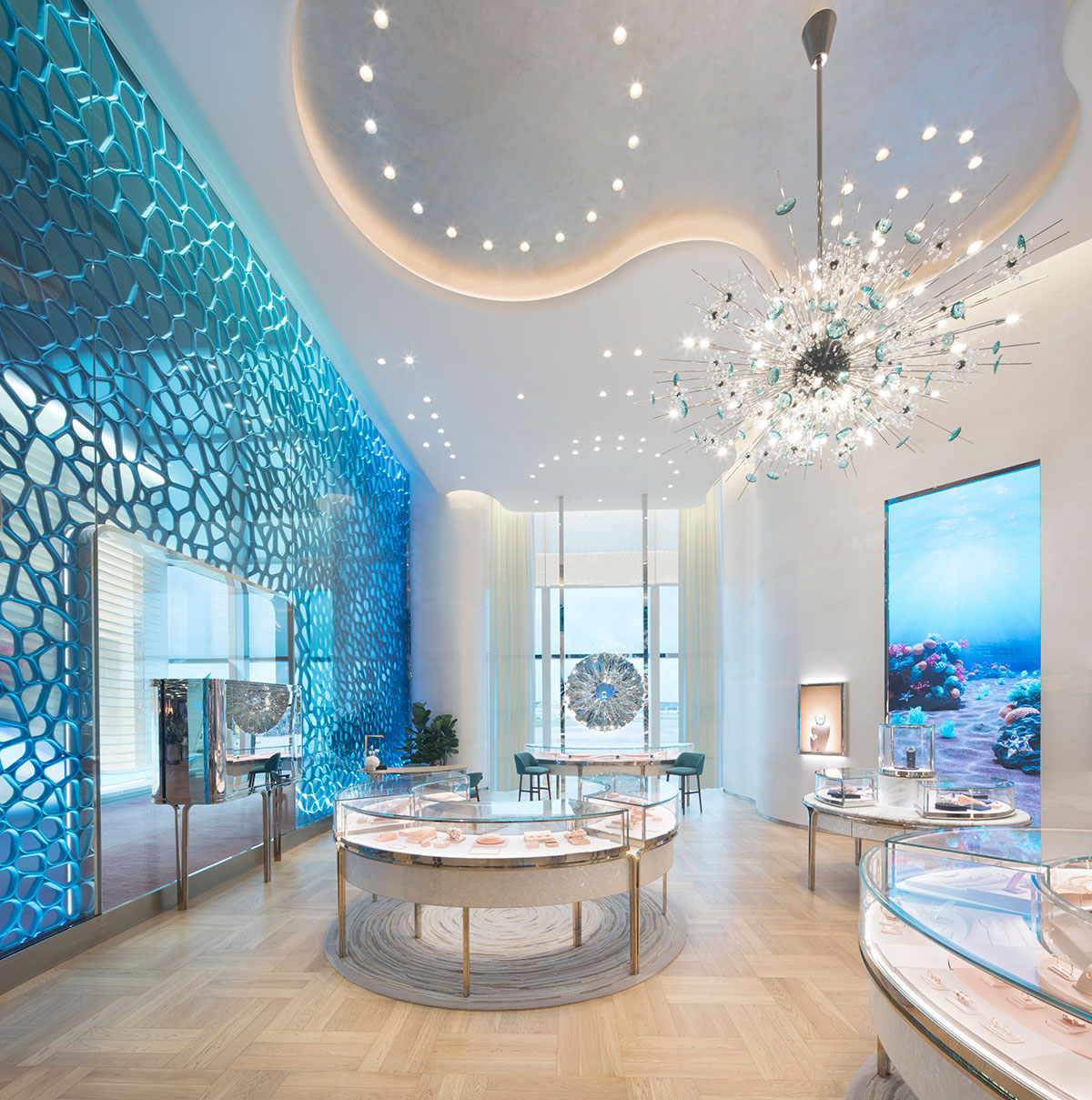
[Text as submitted by architect] The Tiffany & Co. store in Singapore’s Changi Airport has opened with a sustainable façade designed by MVRDV. Located in the airport’s Piazza Garden, near to the Moshe Safdie-designed Jewel Changi, the store features a one-of-a-kind façade that highlights the House’s commitment to sustainability. It features a coral-inspired screen, 3D printed using recycled plastic thanks to the assistance of Amsterdam-based company Aectual and Milan-based engineers BUROMILAN.
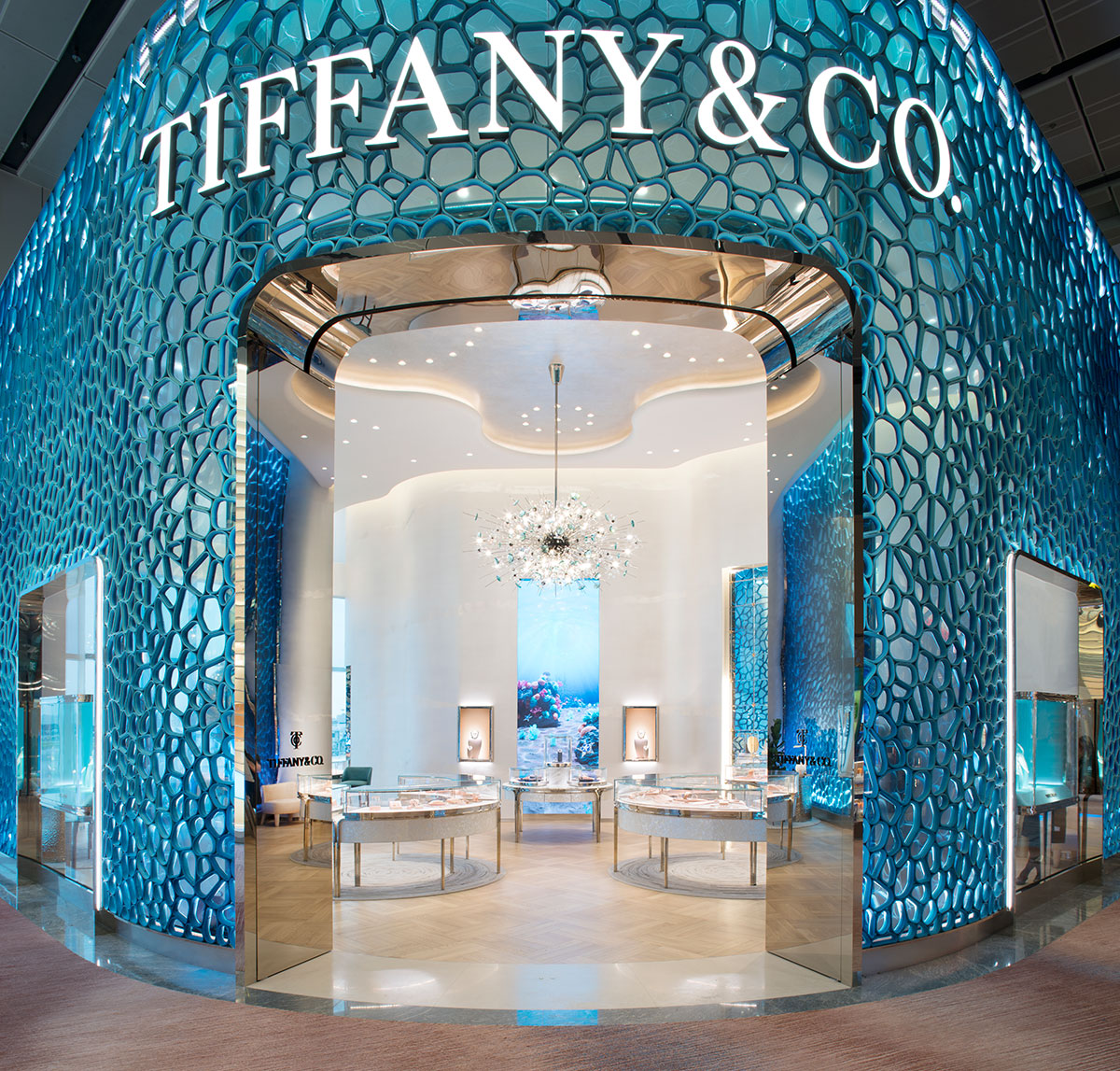
In developing the design, MVRDV identified a series of distinctive design characteristics that would speak to Tiffany’s identity and history, ranging from touches of Tiffany Blue® to the use of innovative materials, inspired by Louis Comfort Tiffany’s contributions to the world of glass art during the late 19th century. Also drawing from Tiffany’s design legacy are nods to flora and fauna throughout the store.
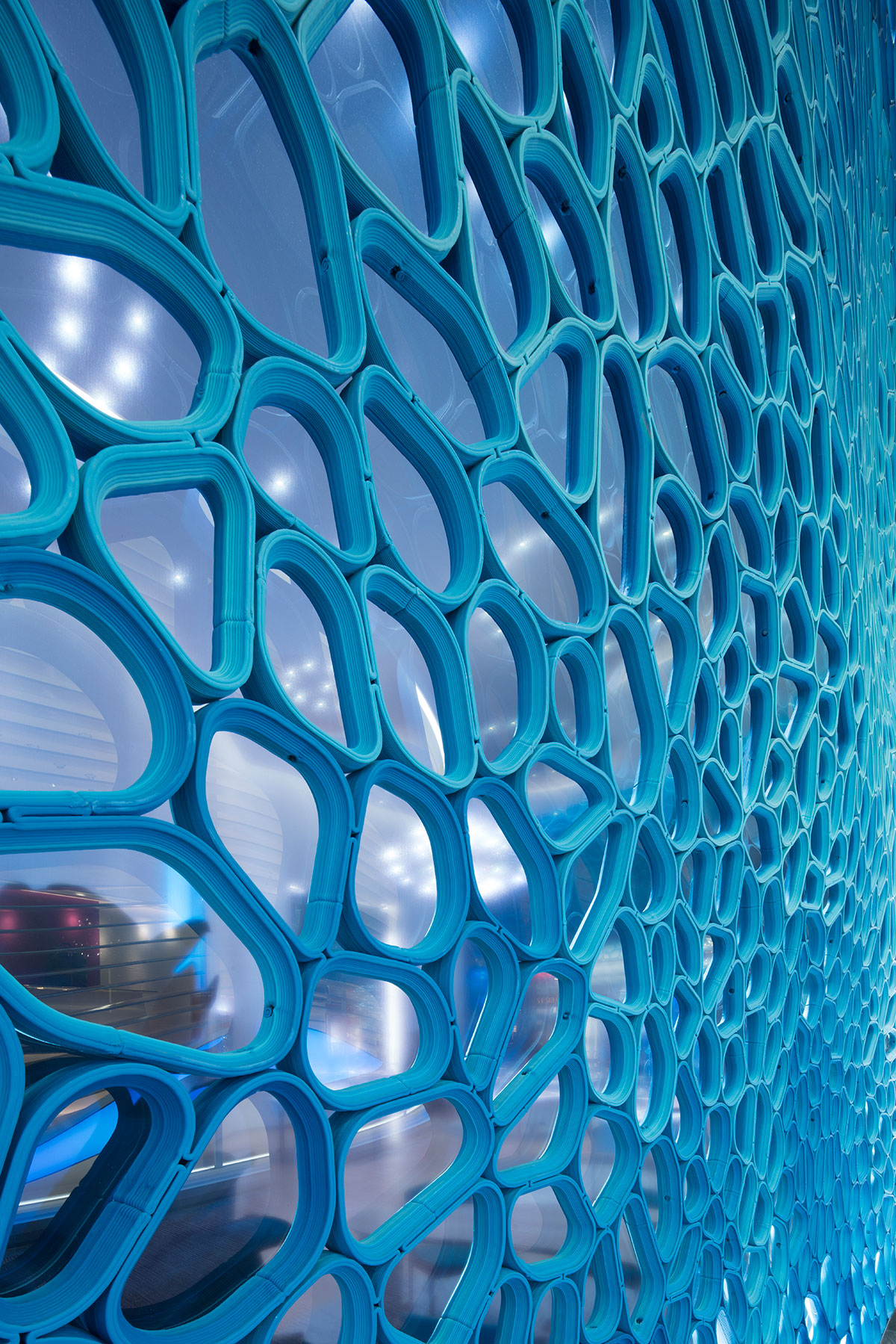
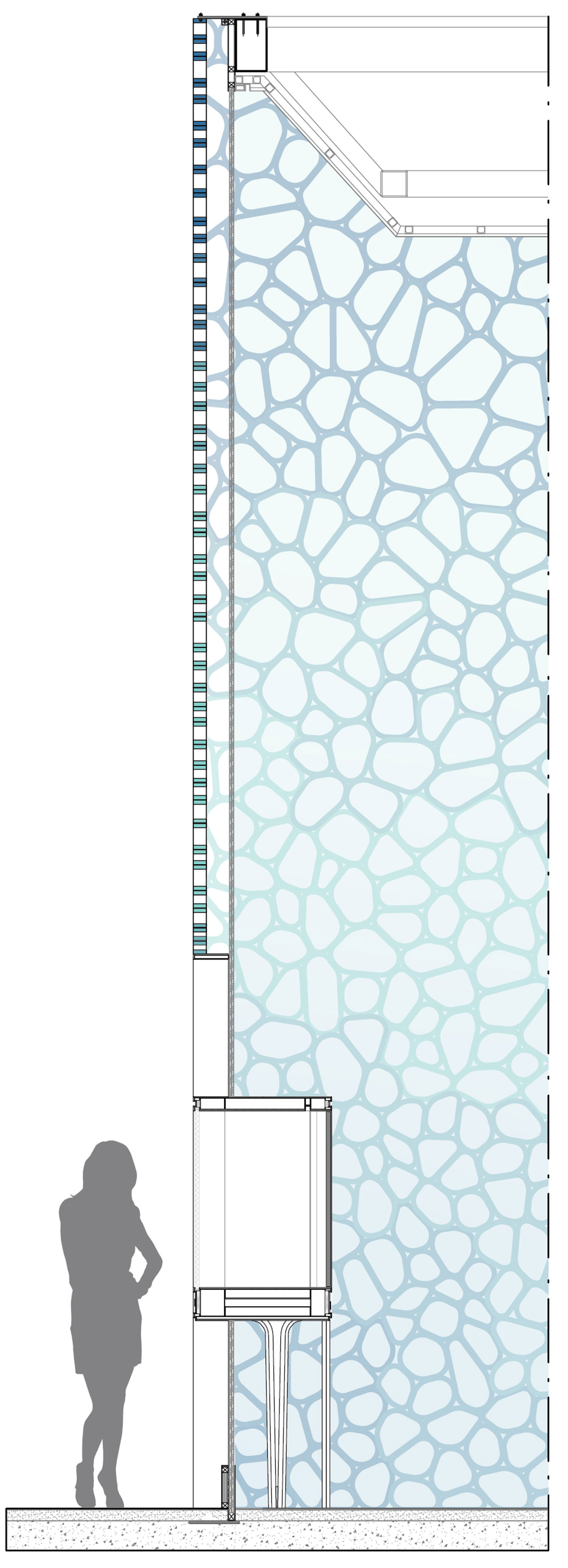
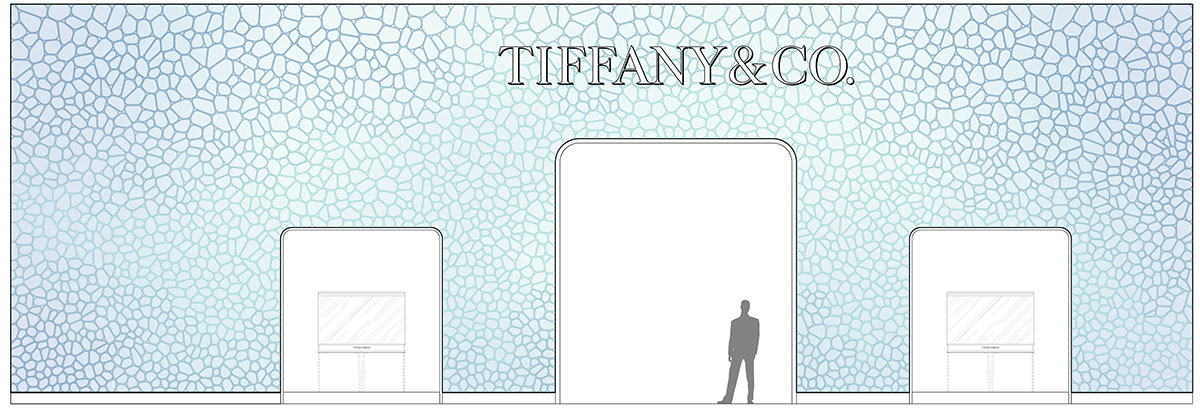
MVRDV’s designers looked to the local environment and Singapore’s coral reefs for a thematic anchor. Using the patterns seen in coral species as a guide, the team designed a screen to cover the store’s façade with an organic, cell-like pattern. This screen foregrounds a layer of glass that was screen printed with a colour gradient, transitioning from Tiffany’s signature robin’s-egg blue to a deep blue that references Singapore’s ocean setting. The technology taskforce at MVRDV NEXT helped to refine the pattern of the coral-inspired screen, developing scripts to make sure the design could withstand various stresses.
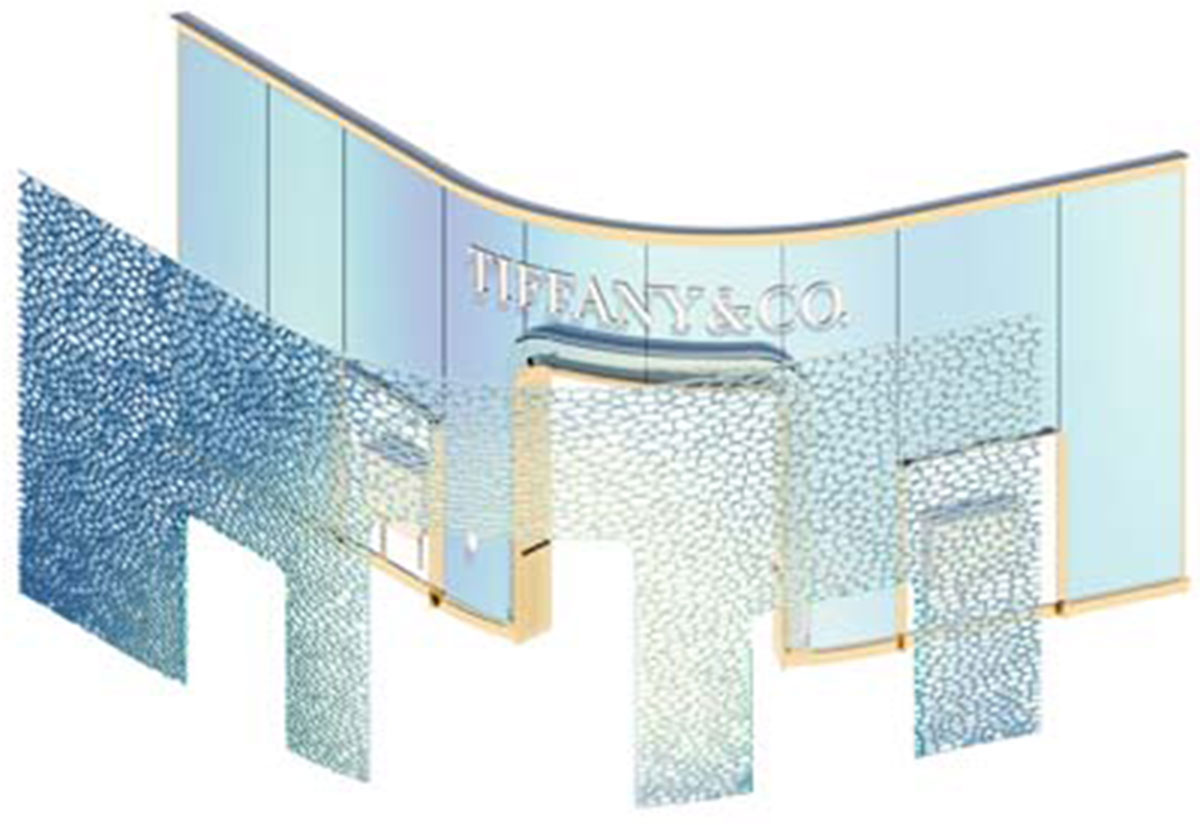
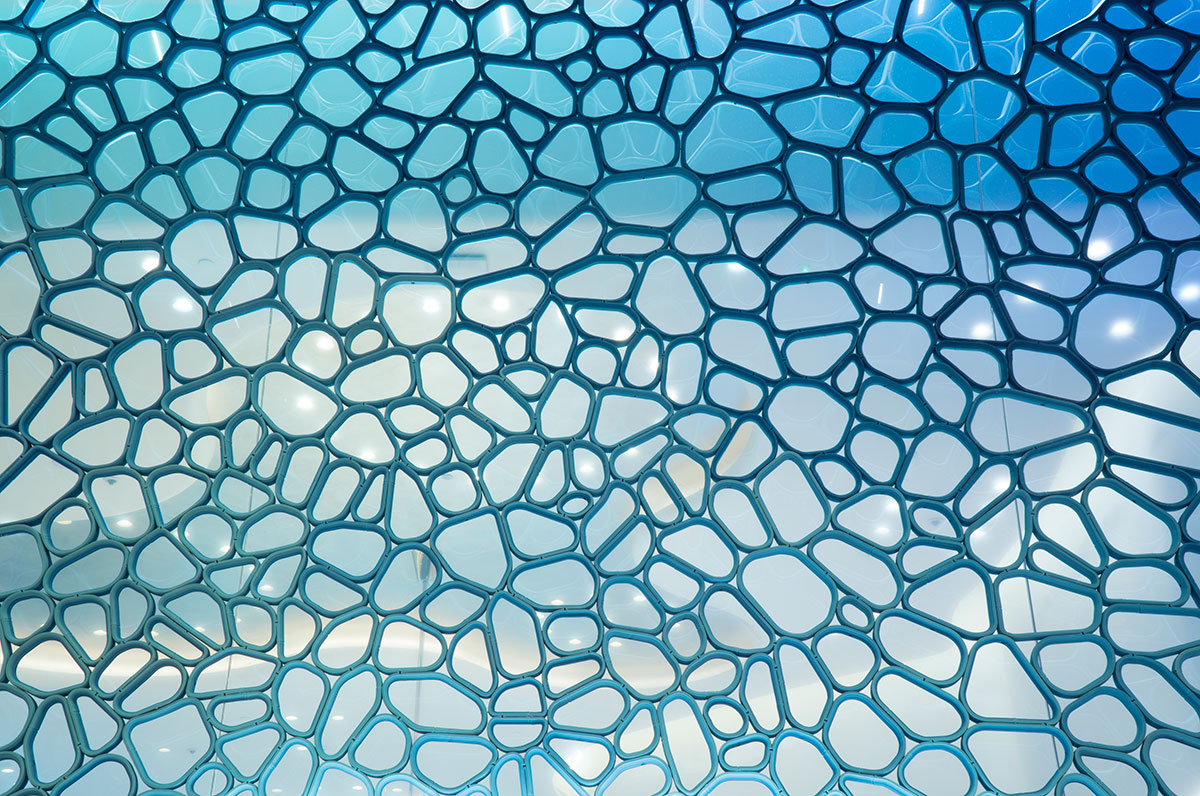
The next step in the innovation was in the materials used. 3D printing experts Aectual developed a process to produce the 50-millimetre-thick screen using recycled plastic, including reclaimed and recycled fishing nets. By making use of this unusual source of recycled plastic, the design not only draws inspiration from the oceans, but also plays a part in protecting them. A particularly challenging task was to meet the stringent regulations for fire safety required in an airport; here, BUROMILAN solved the issue by adding a chemical to the mixture that is also manufactured using seawater.
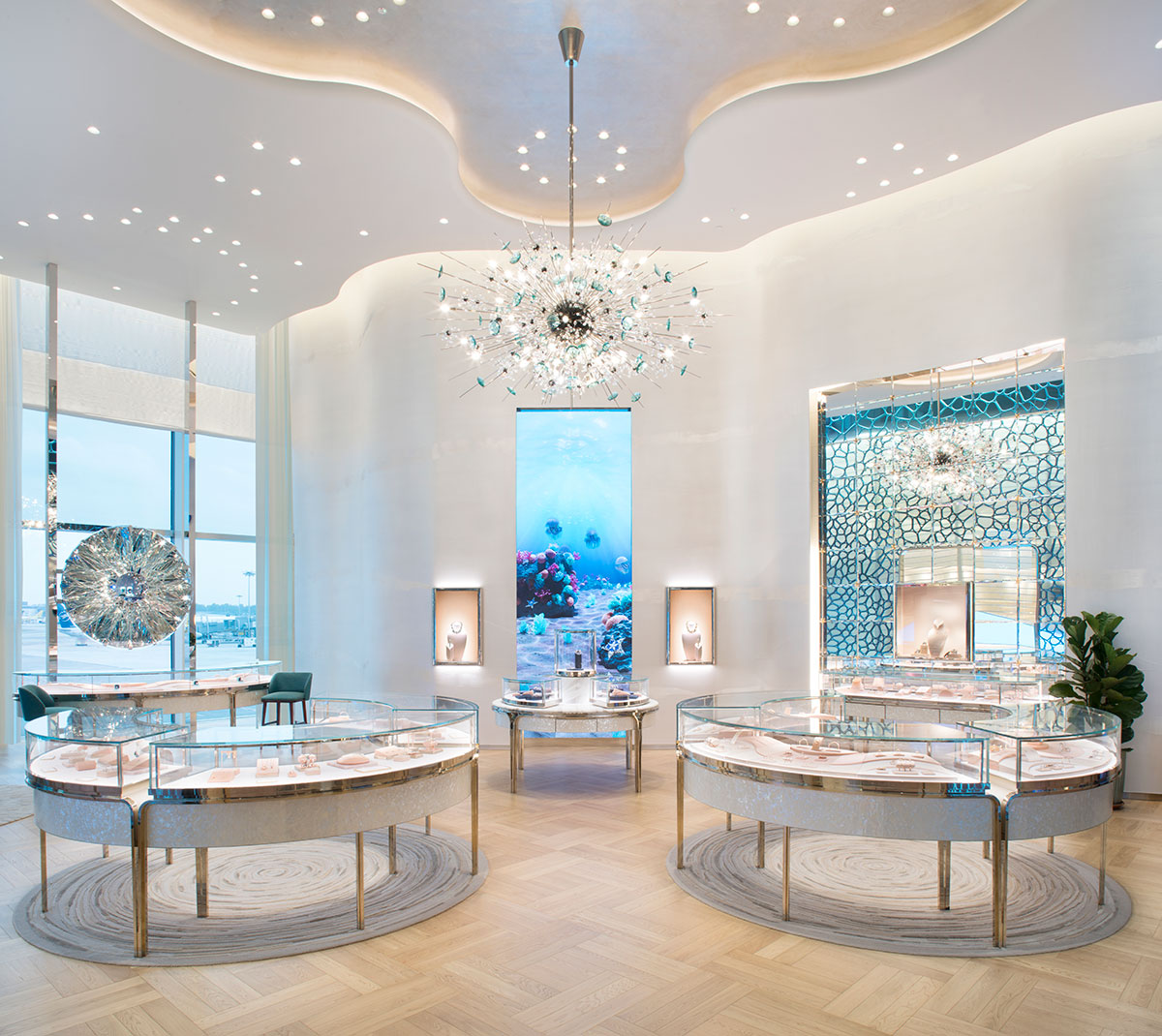
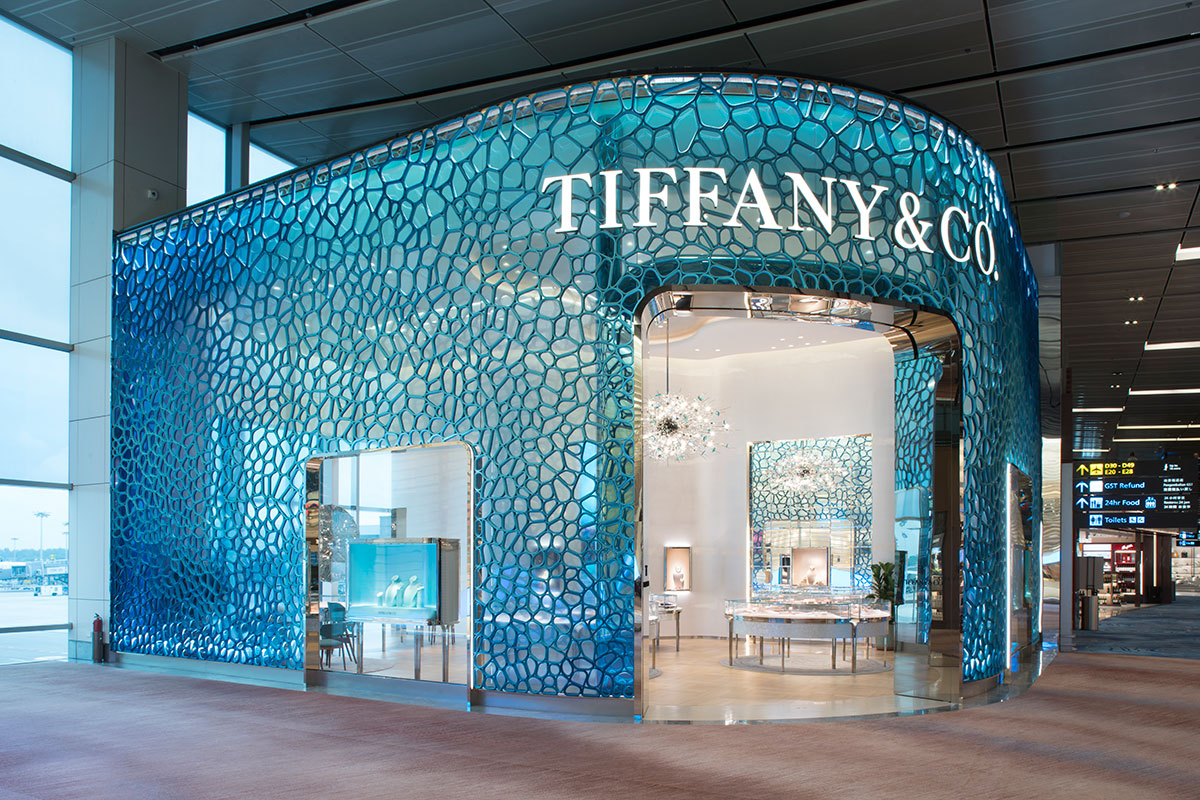
The gradient of light and dark blue returns in the 3D-printed portion of the design, in multiple ways: around the store’s entrances, the screen is light blue at the front and dark blue at the back; this gradient is reversed in the very corners of the façade, with a gradual transition in between – a gradient in all three dimensions.
