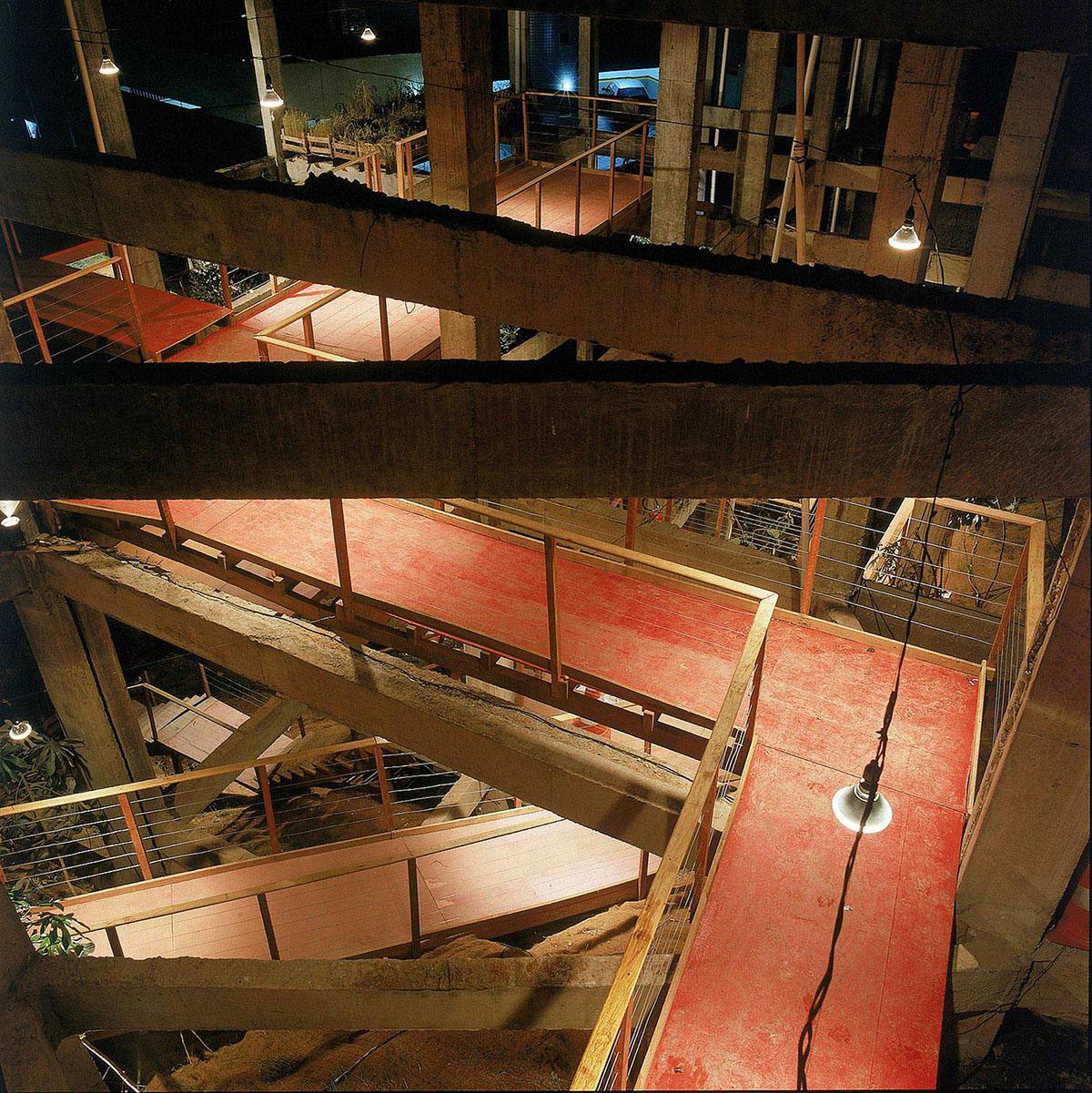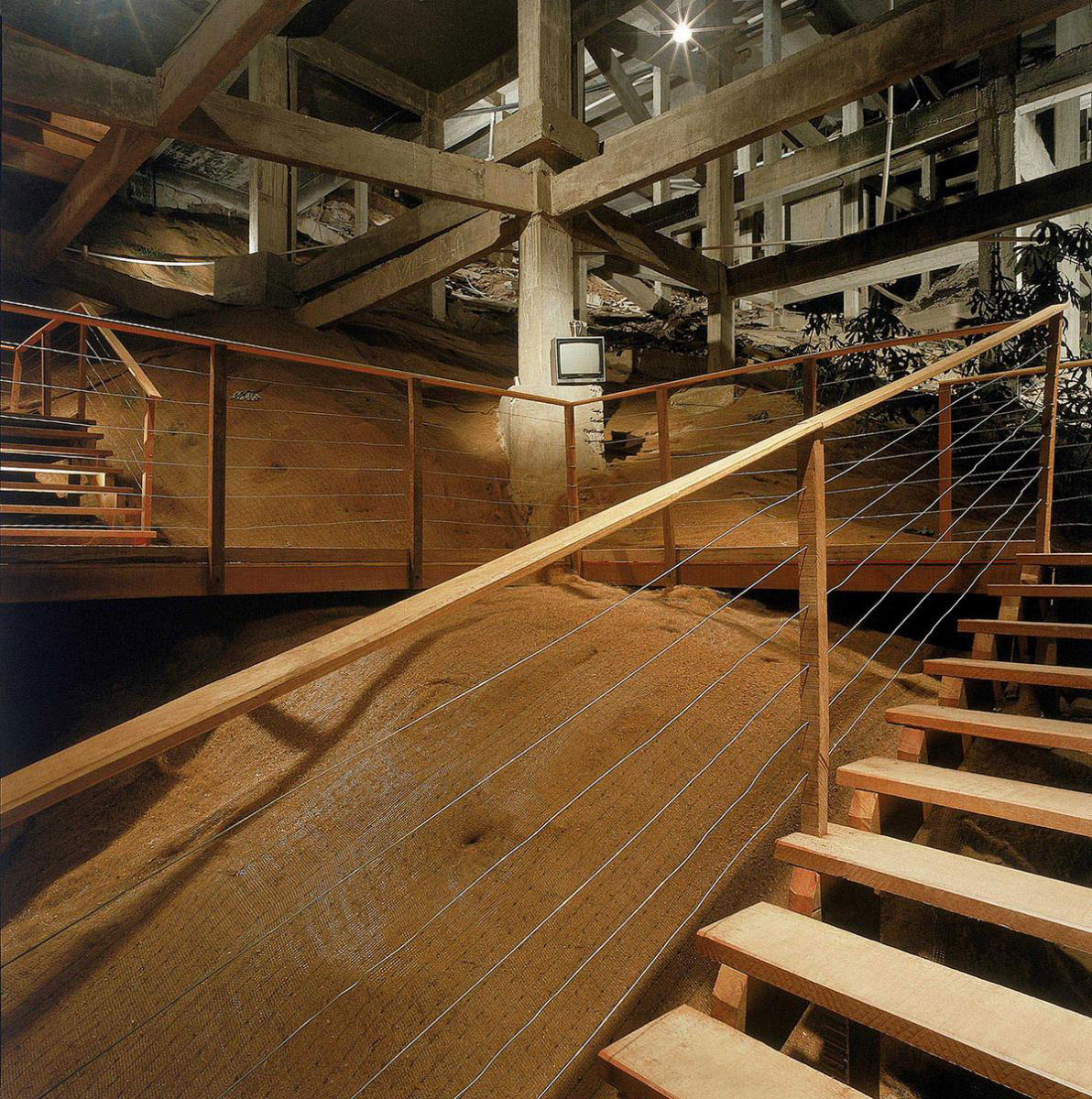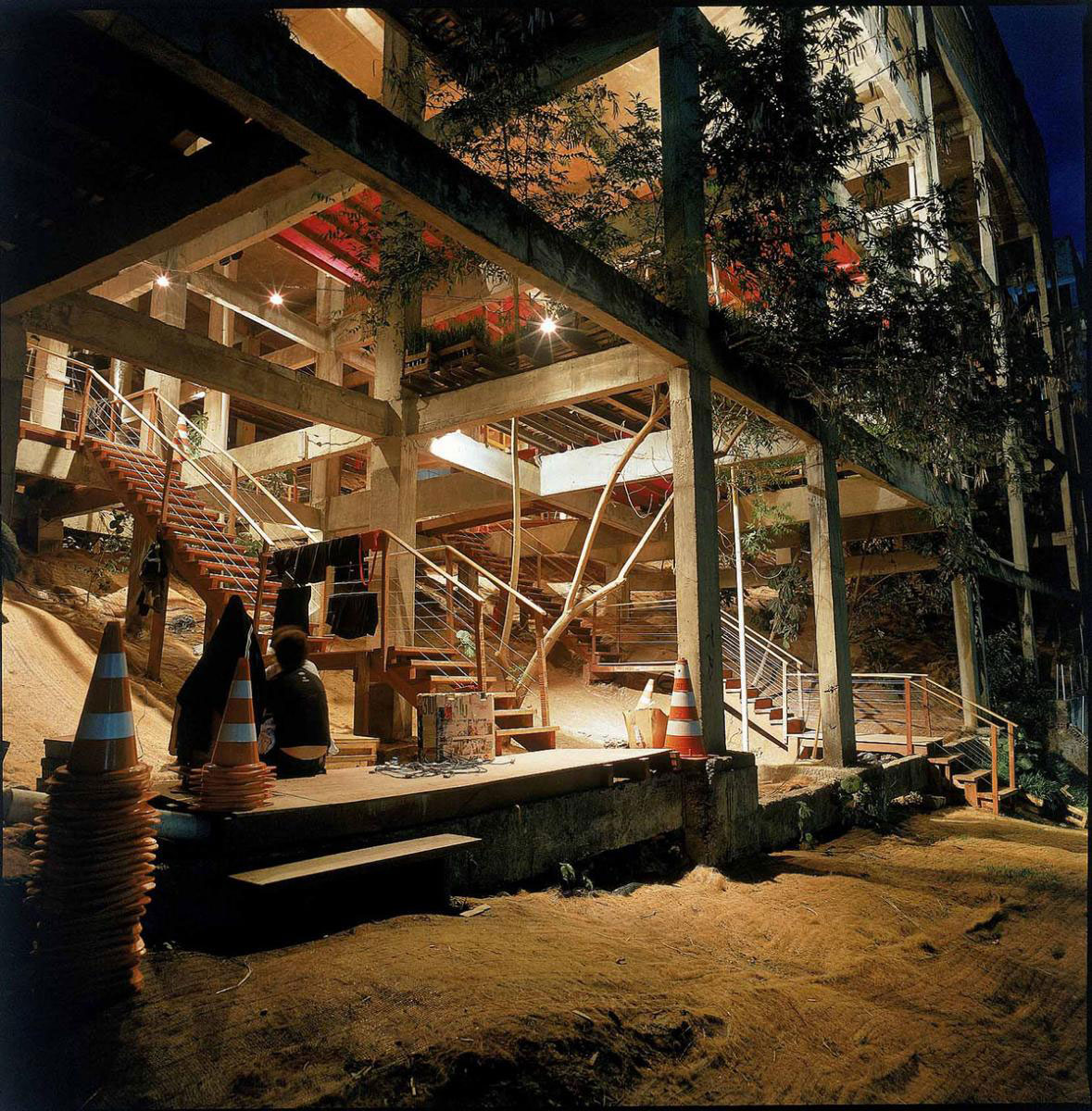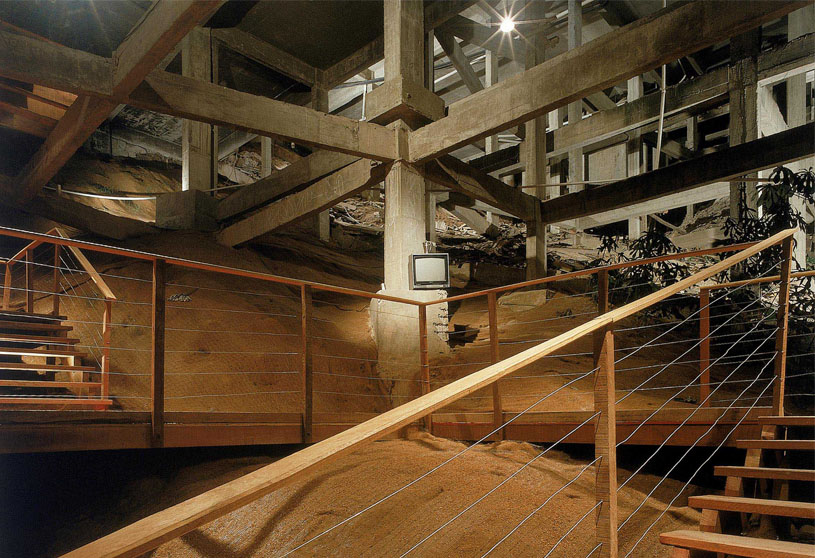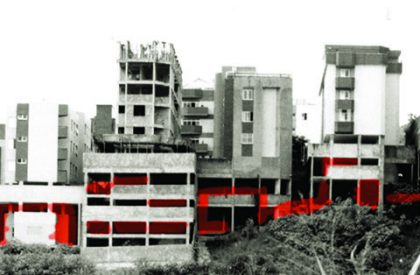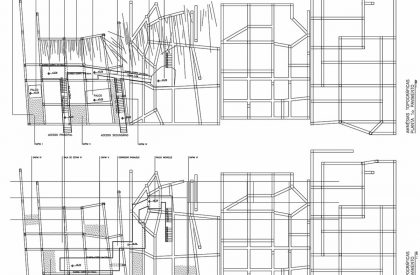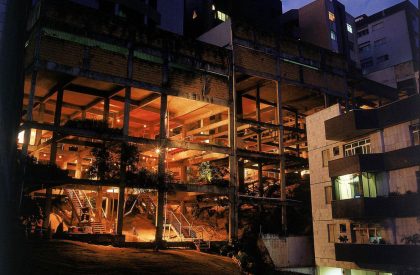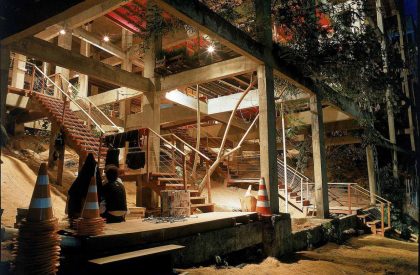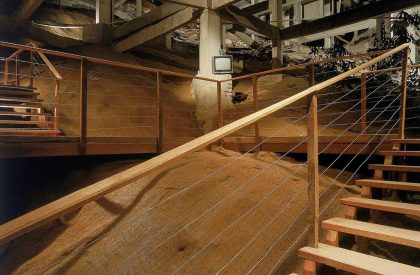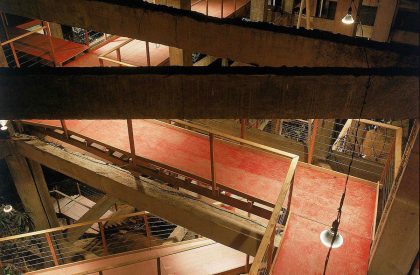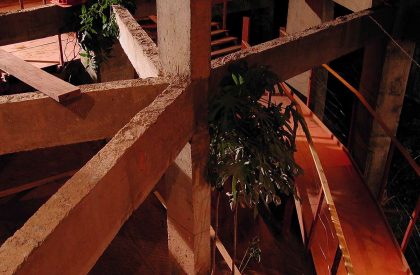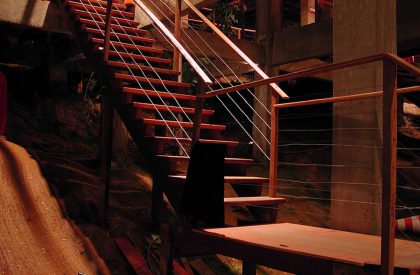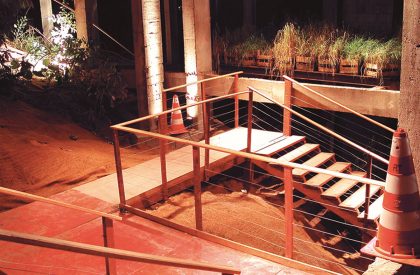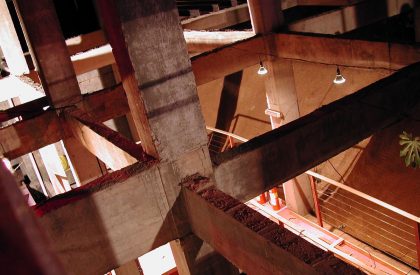Excerpt: Topographical Amnesias is an installation designed by Vazio S/A in Brazil. It was an intervention commissioned by Armatrux (a street theatre company) in order to trigger new uses for these voids. It was marked by a stage/audience made of suspended gardens, wooden platforms, ladders, ramps and a large bio-degrable blanket that covered the backdrop of the palafittes.
Project Description
[Text as submitted by architect] The buildings in a mountainous, middle-class district in Belo Horizonte, Brazil, were designed in hilly terrains but without any consideration to their topography. This stupid architecture caused the so-called concrete “palafittes” under the buildings; creating an eerie, suburban cityscape where the palafittes have the same height or even are taller than the buildings they sustain.
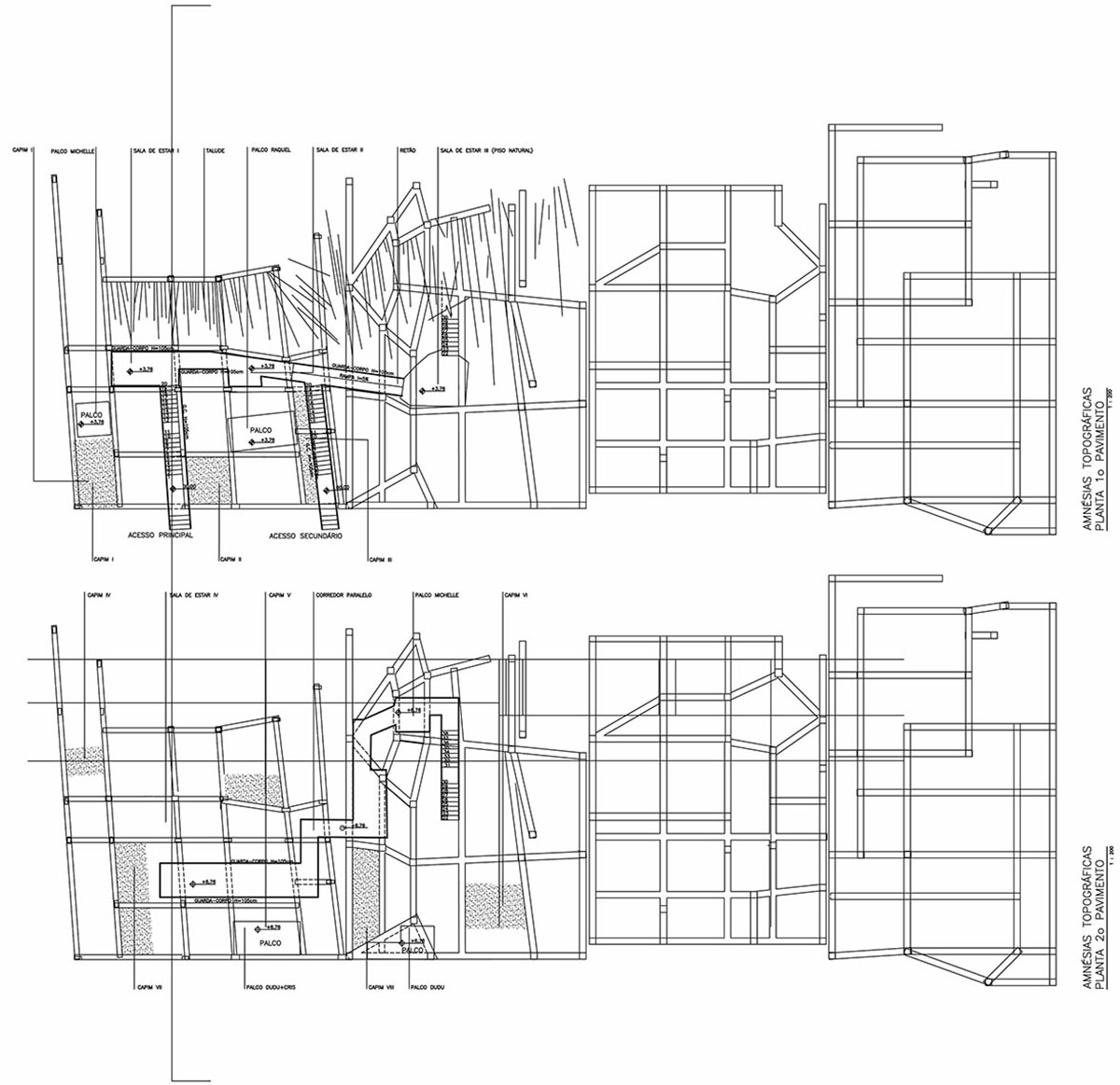

hese buildings are divided by two absolutely unconnected spaces: below, a labyrinth of concrete pillars; above, middle-class flats. They are buildings with a single structure built in a single plot, however generating two possibilities of occupations radically separated, and mirrored by the pilotis.
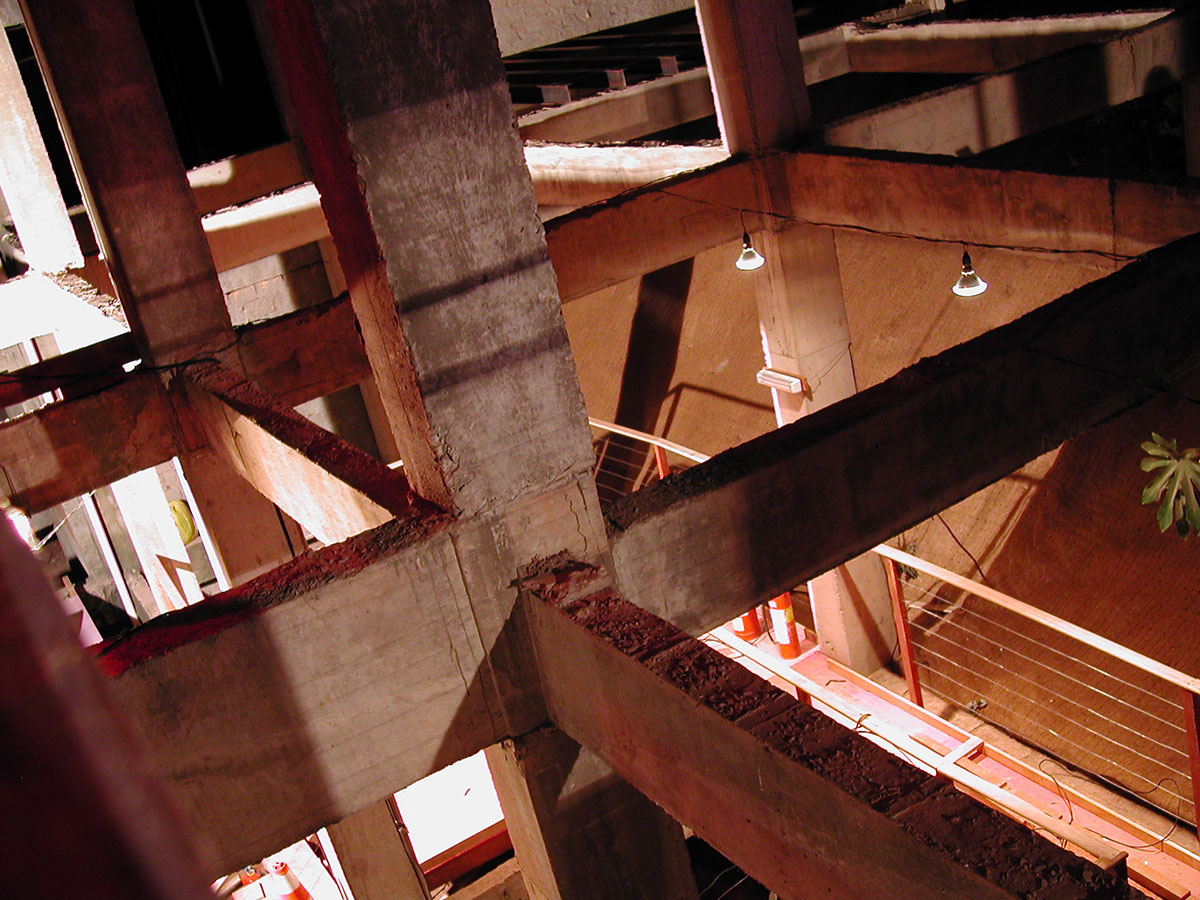
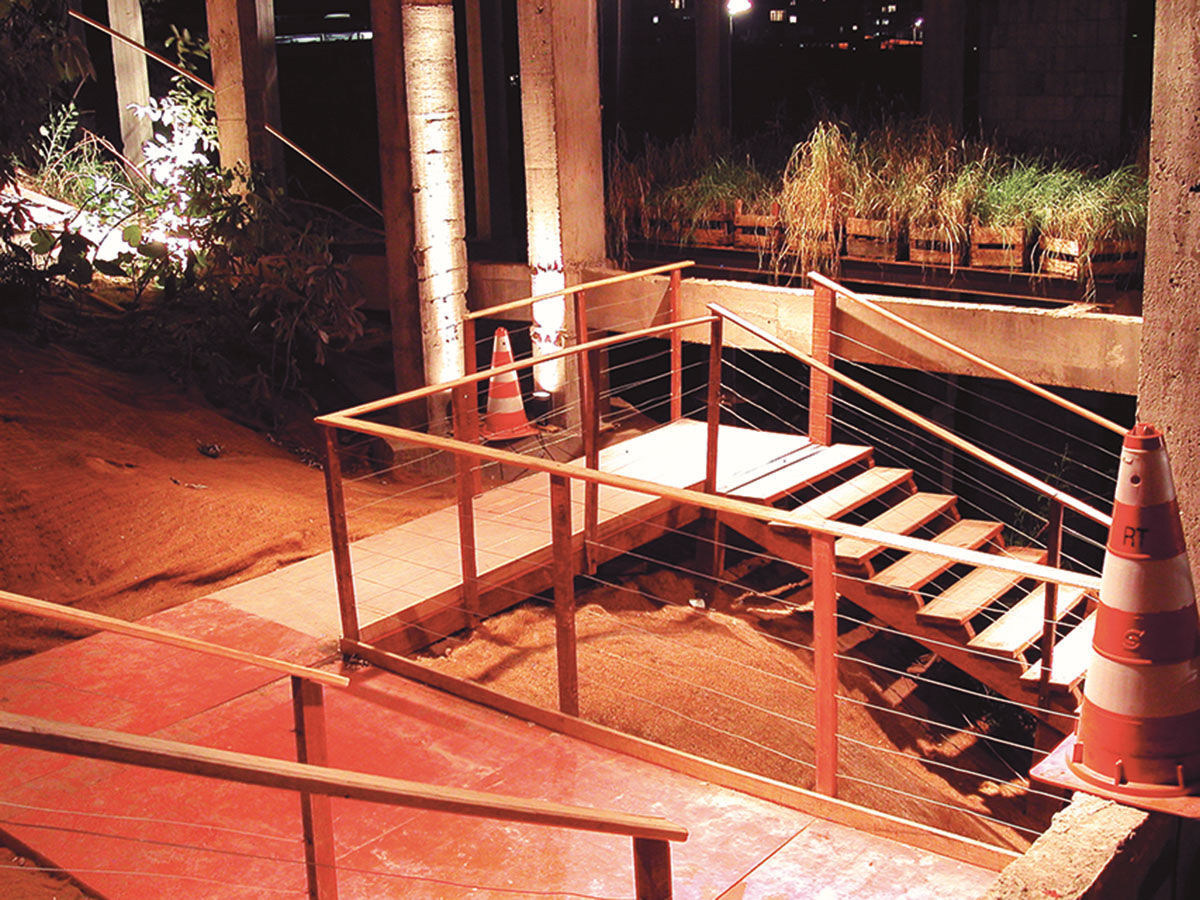
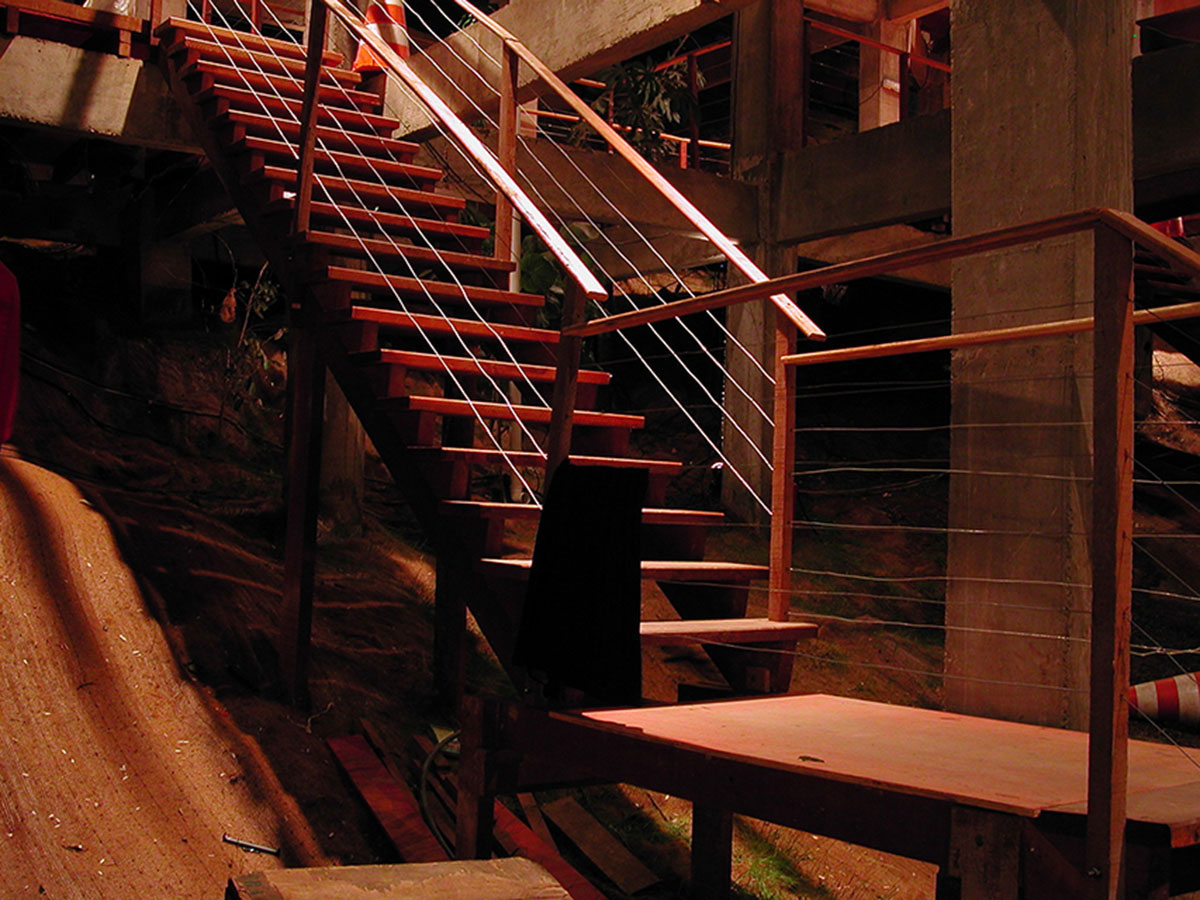
Topographical Amnesias II was an intervention commissioned by Armatrux (a street theatre company) in order to trigger new uses for these voids. It was marked by a stage/audience made of suspended gardens, wooden platforms, ladders, ramps and a large bio-degrable blanket that covered the backdrop of the palafittes. The sequence of contiguous pillars was penetrated by walkways threading between two buildings and winding up four floors above the access level, which was a vacant plot behind the palafittes.
