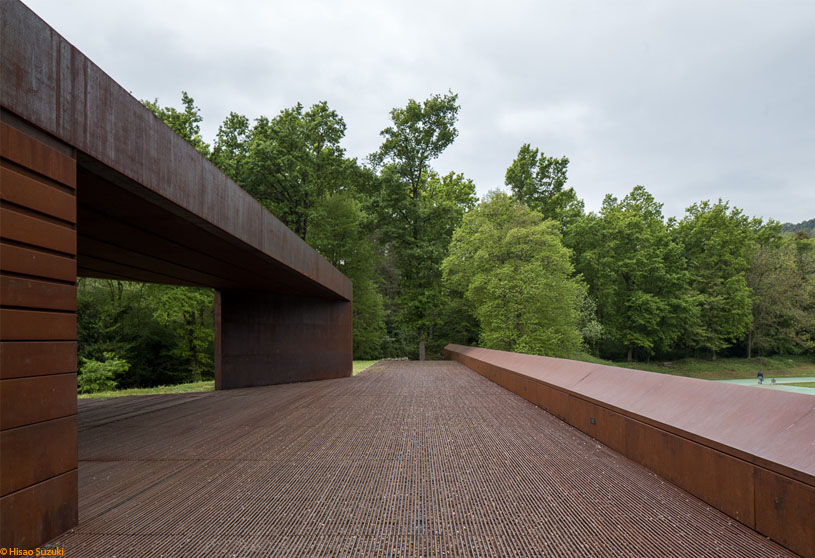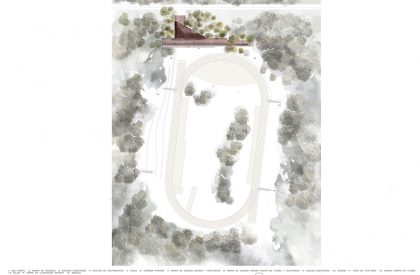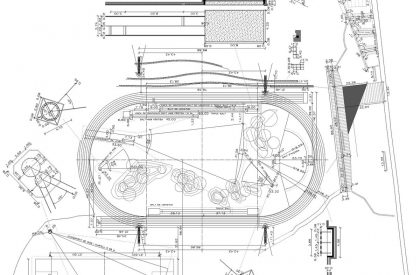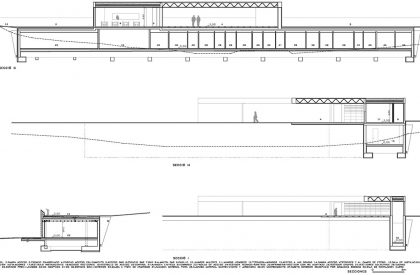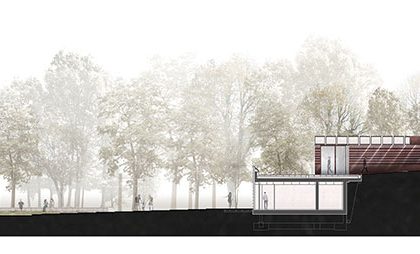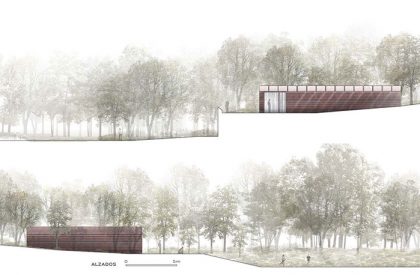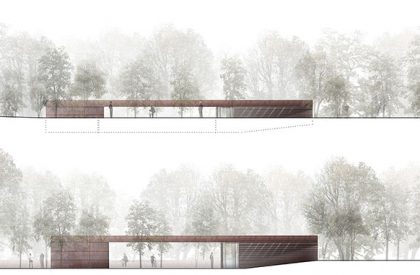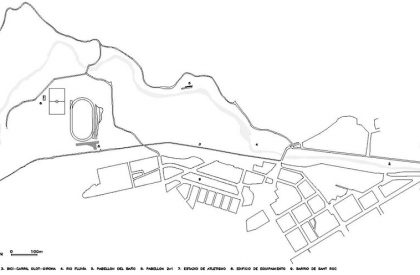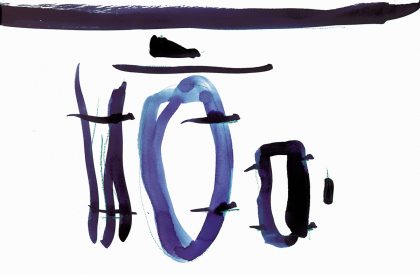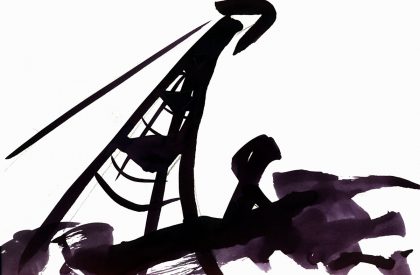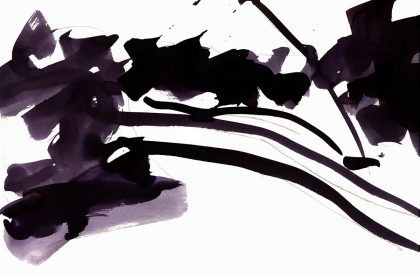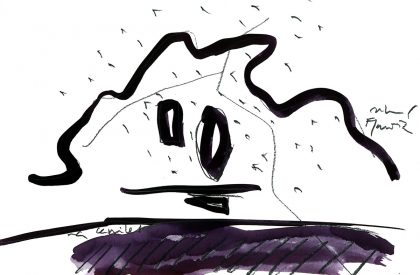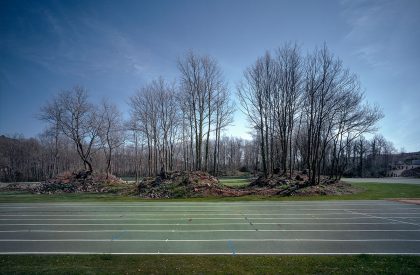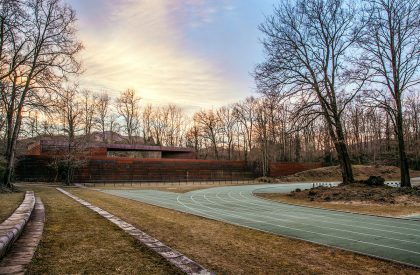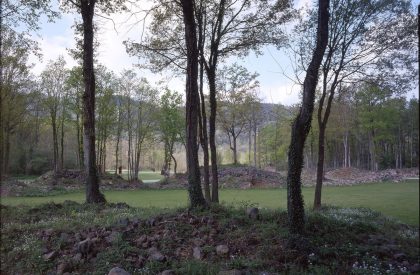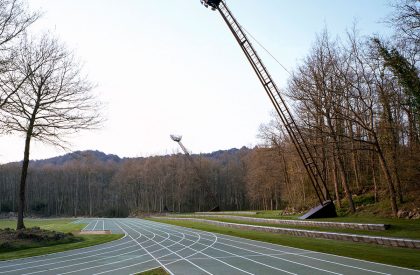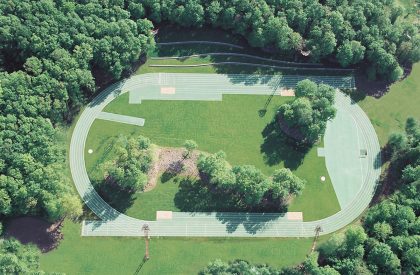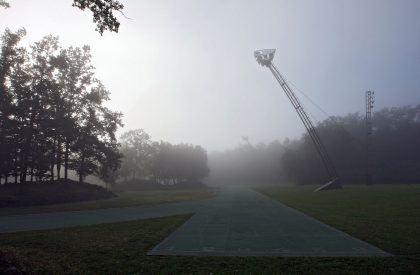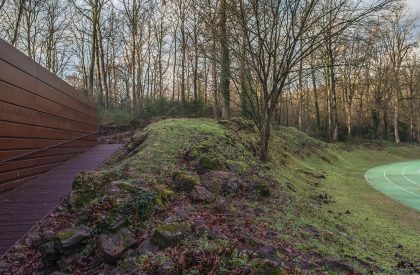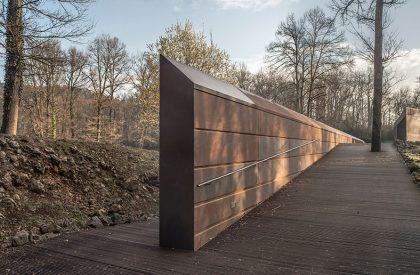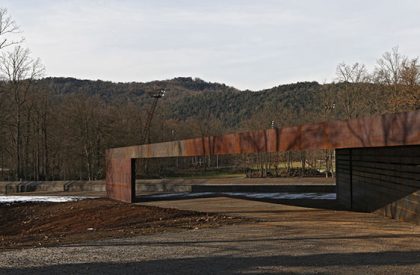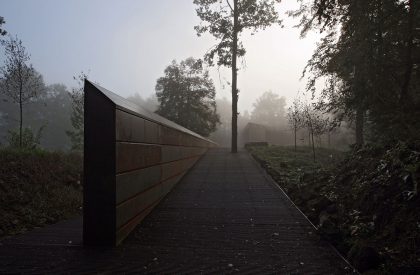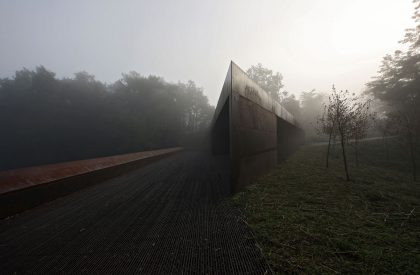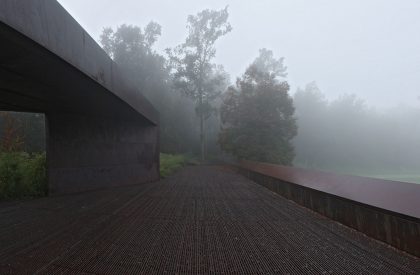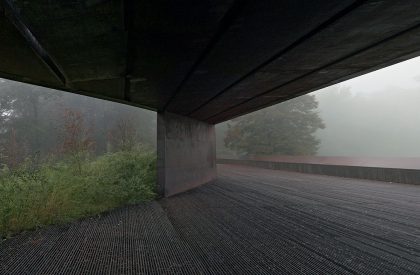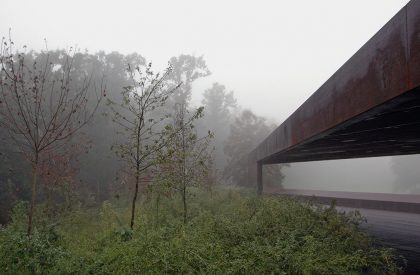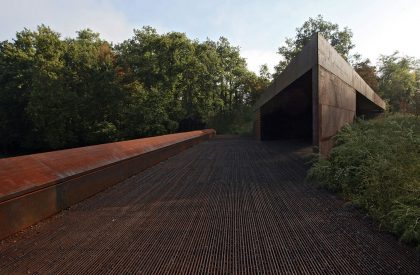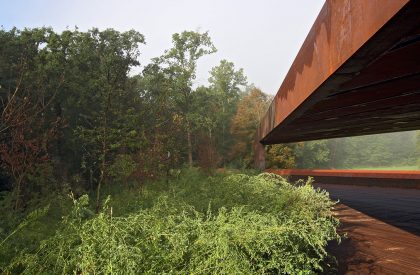Excerpt: Tossols Basil Athletics Track and Facilities by RCR Arquitectes is an architecture project emphasizing the merits of the existing landscape. The track is implanted in two clearings in the white oak wood. Contiguous woodland at a distance and far-off woodland are the relations established between the track and the wood, the seating being developed as small terraces or as barriers between the clearings.
Project Description
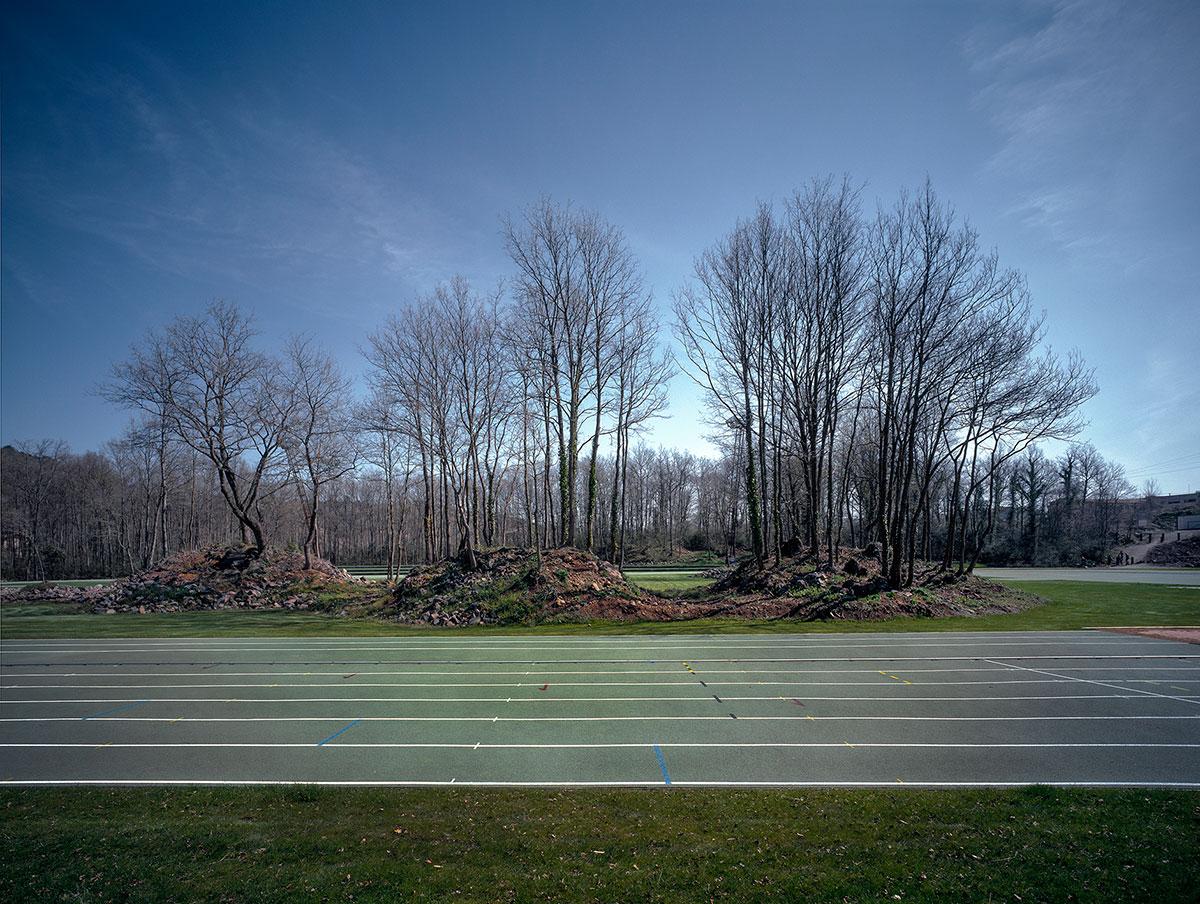
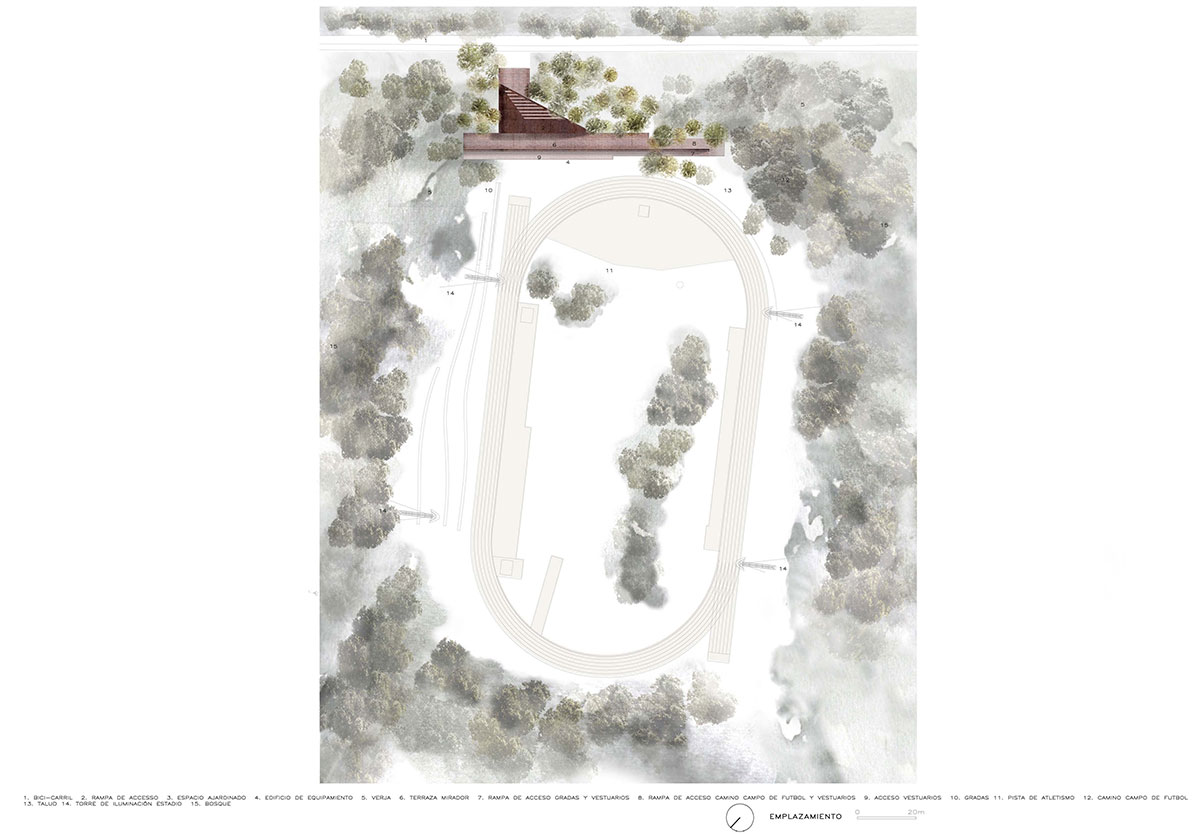
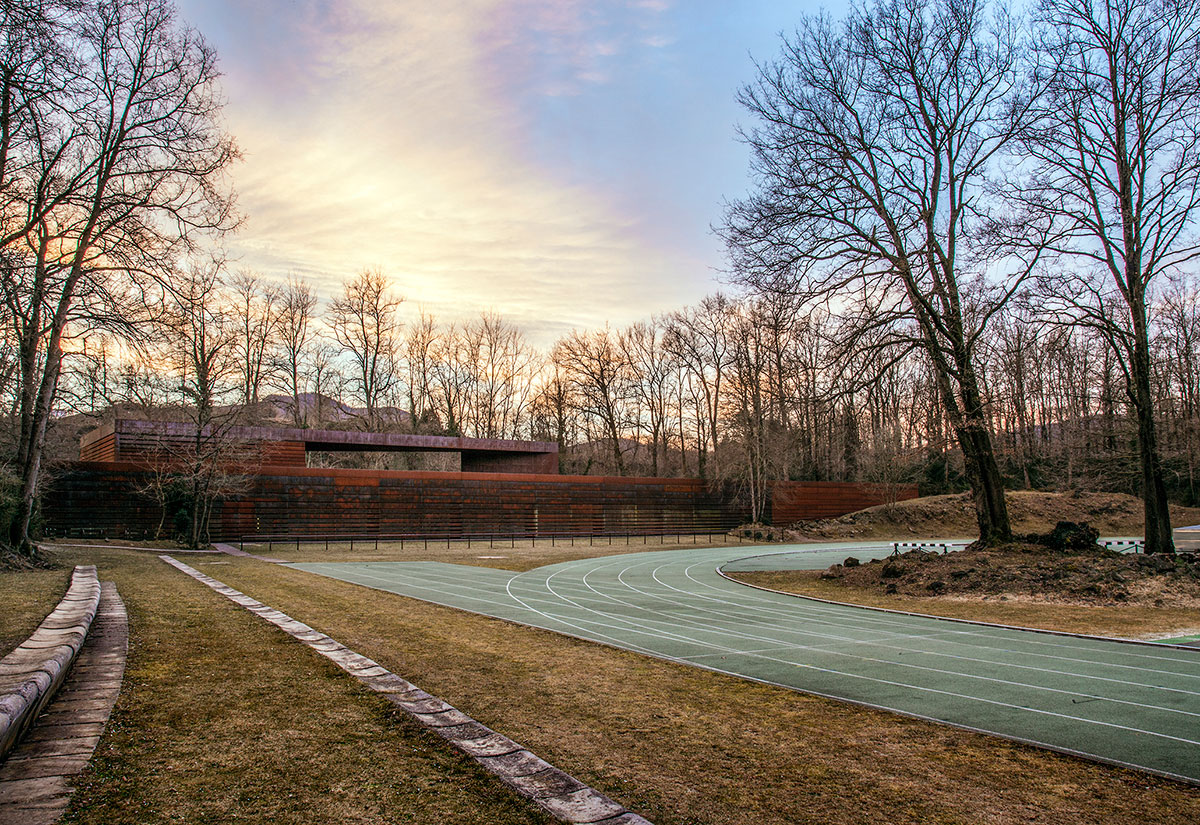
[Text as submitted by architect] Track: Set in natural surroundings, this athletics track enables the merits of the existing landscape to be emphasised and the track events to be brought closer to nature.
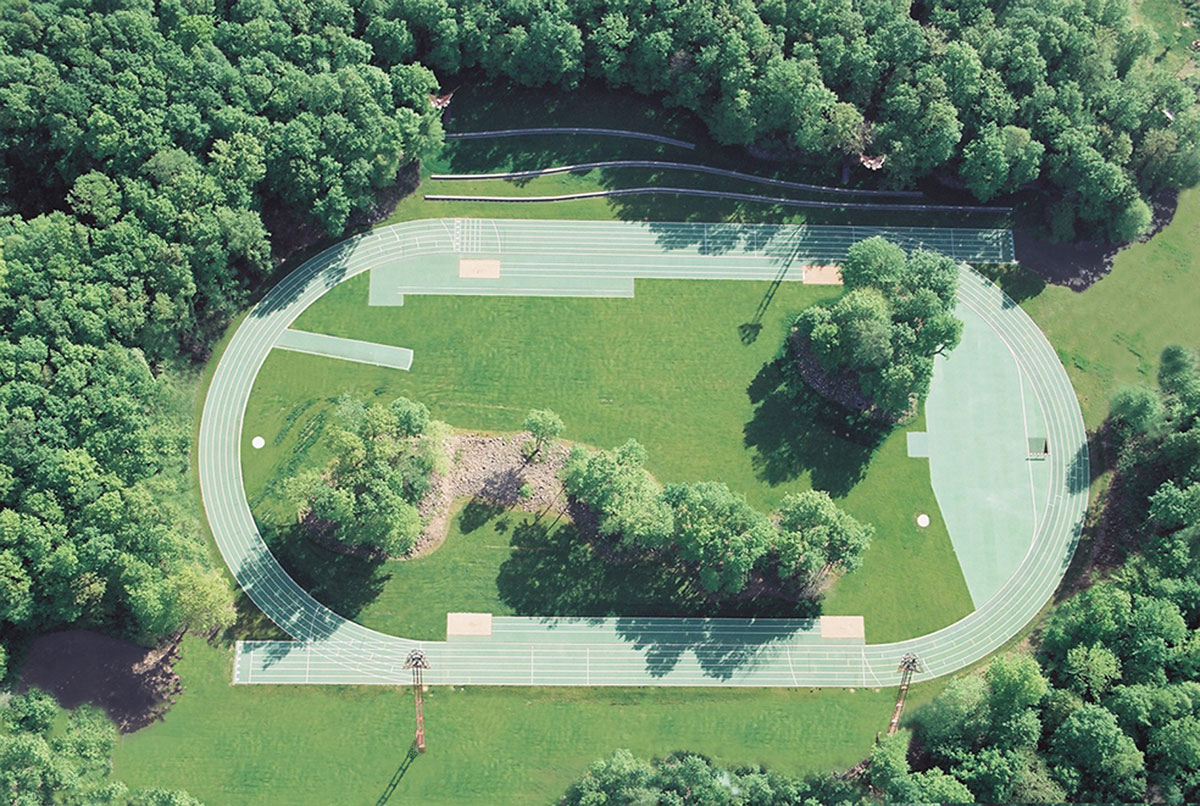
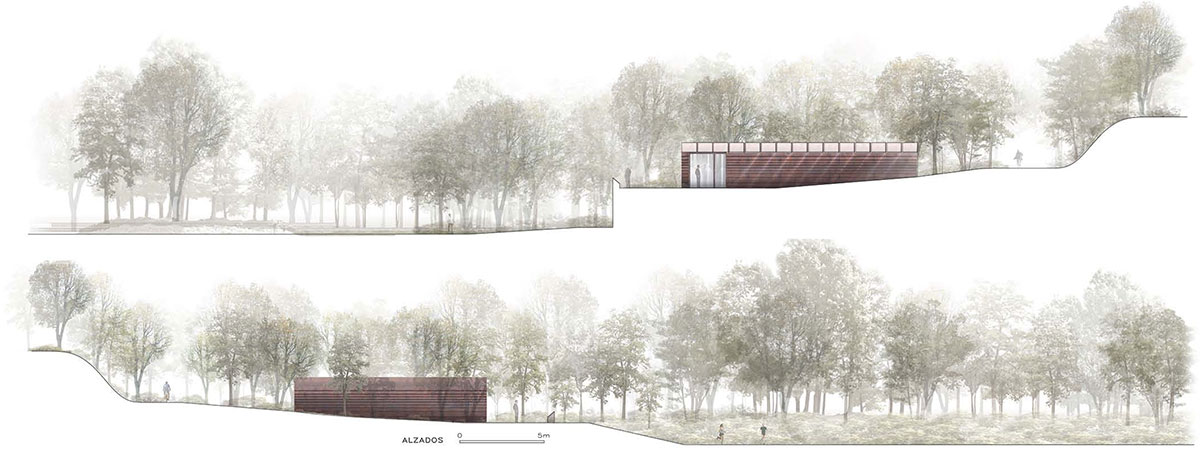
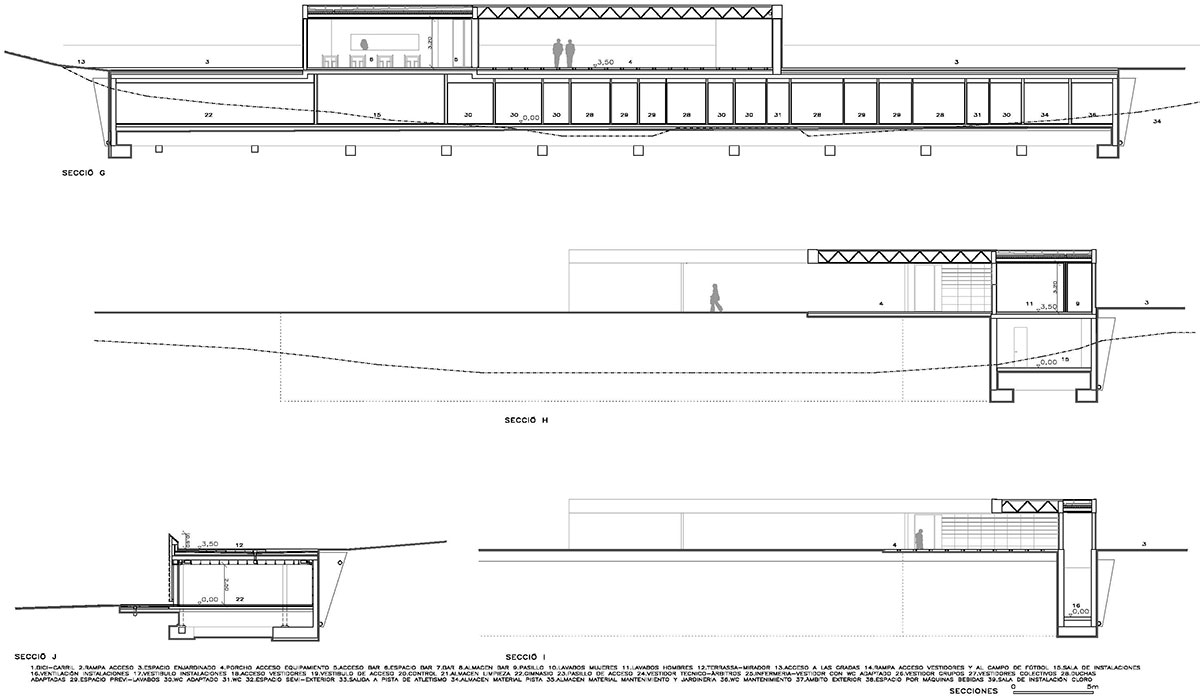
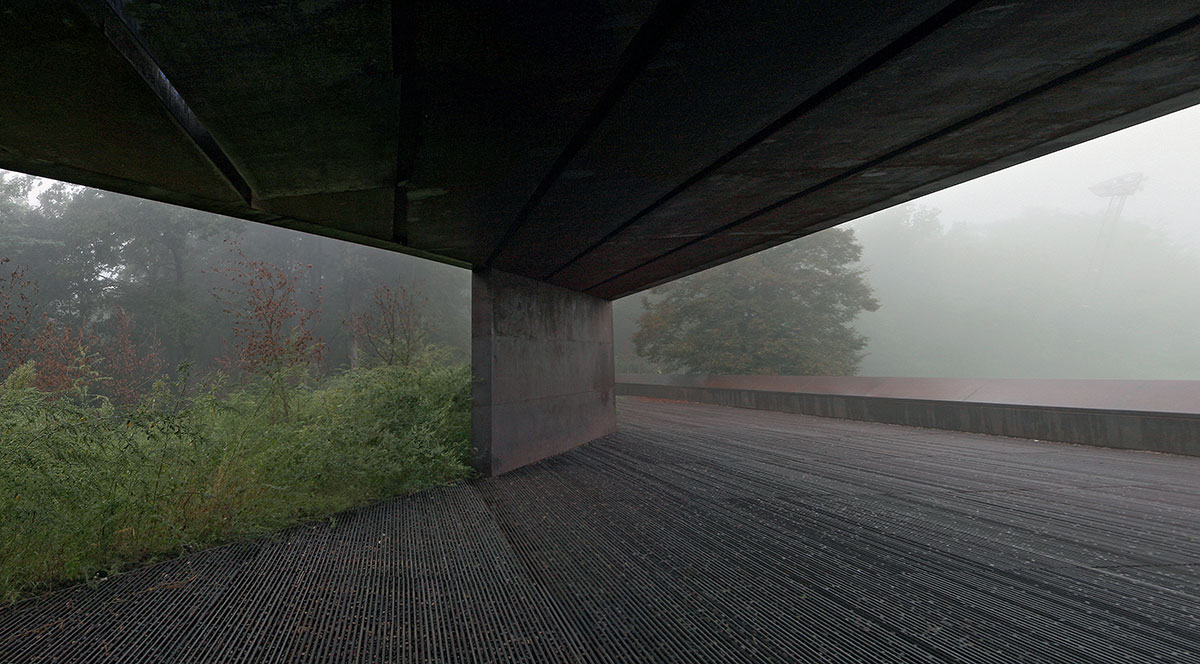
The track is implanted in two clearings in the white oak wood. Contiguous woodland at a distance and far-off woodland are the relations established between the track and the wood, the seating being developed as small terraces or as barriers between the clearings.
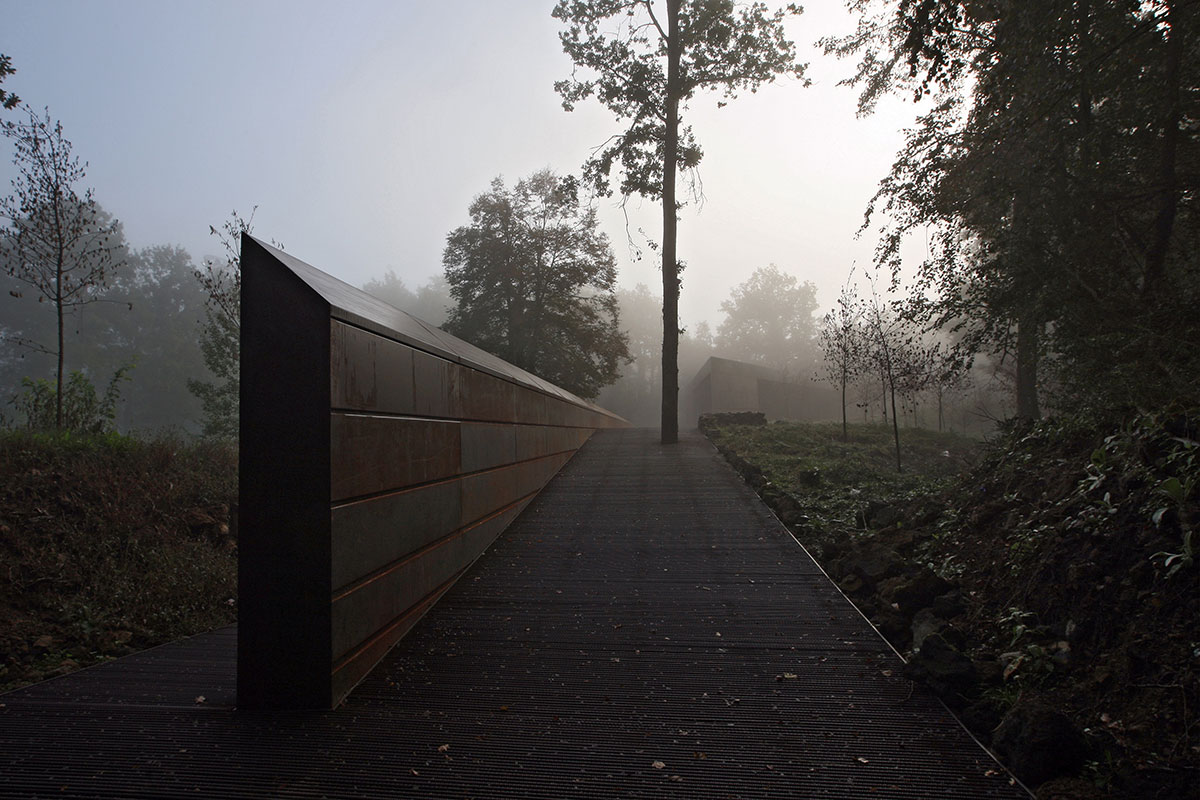
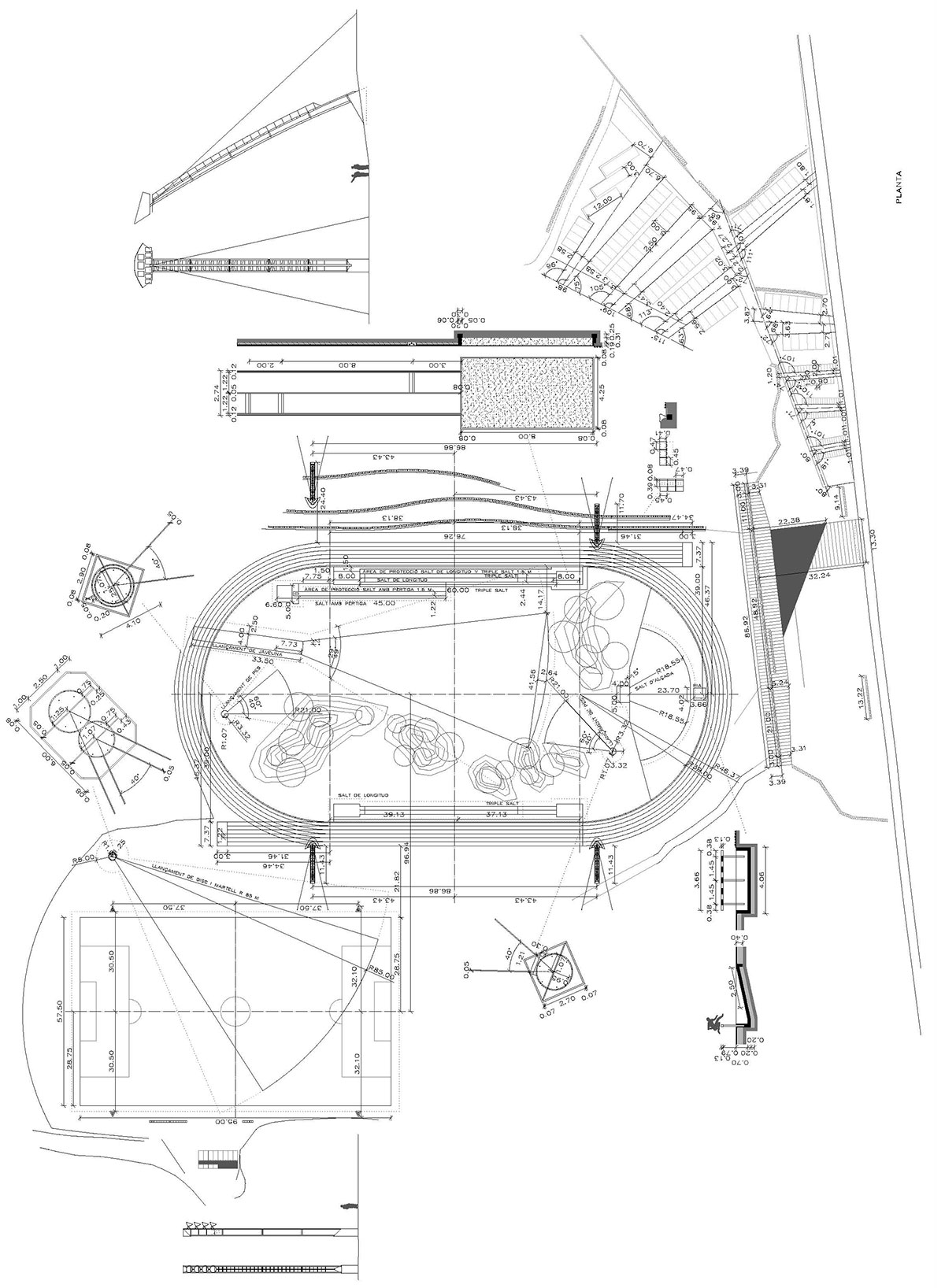

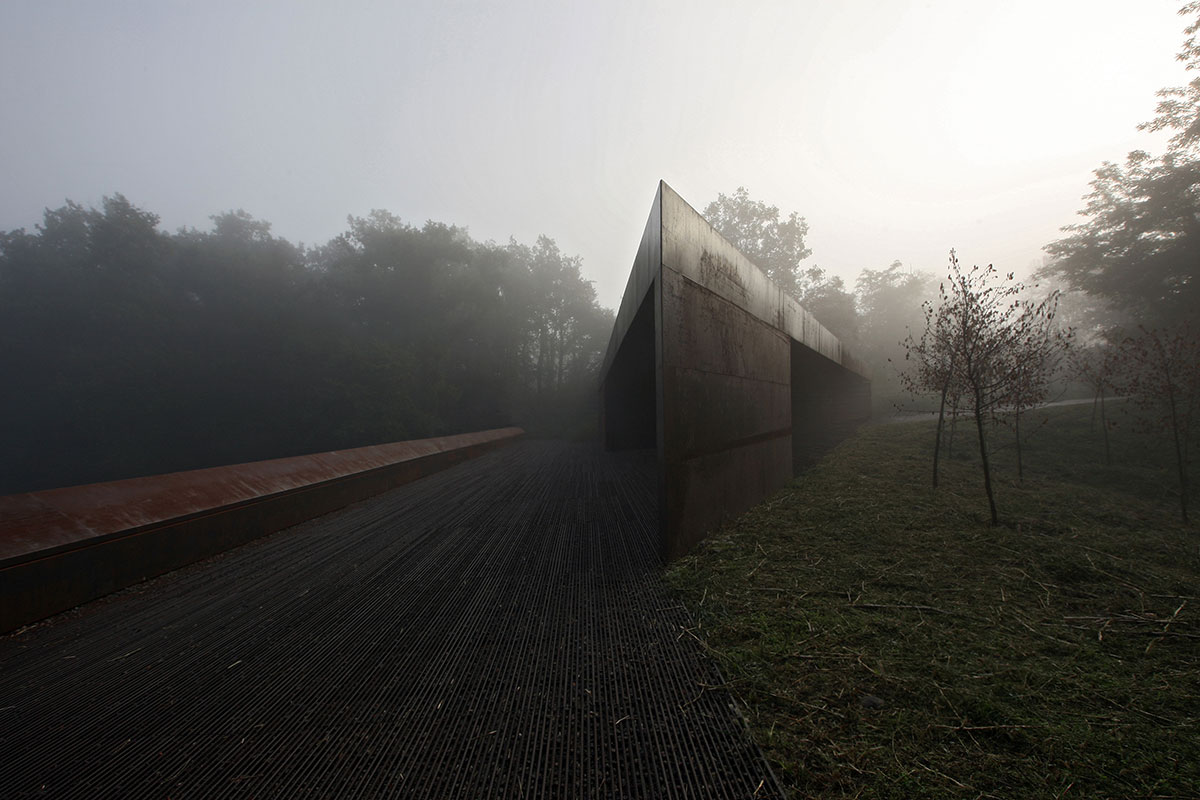
Facilities: As well as containing the functional facilities, the equipment of the athletics track is interrelated with the walls, embankments and ramps that formalise the change in height from entrance to track; it is the great gateway directed towards the races, a filter between nature and the urban.


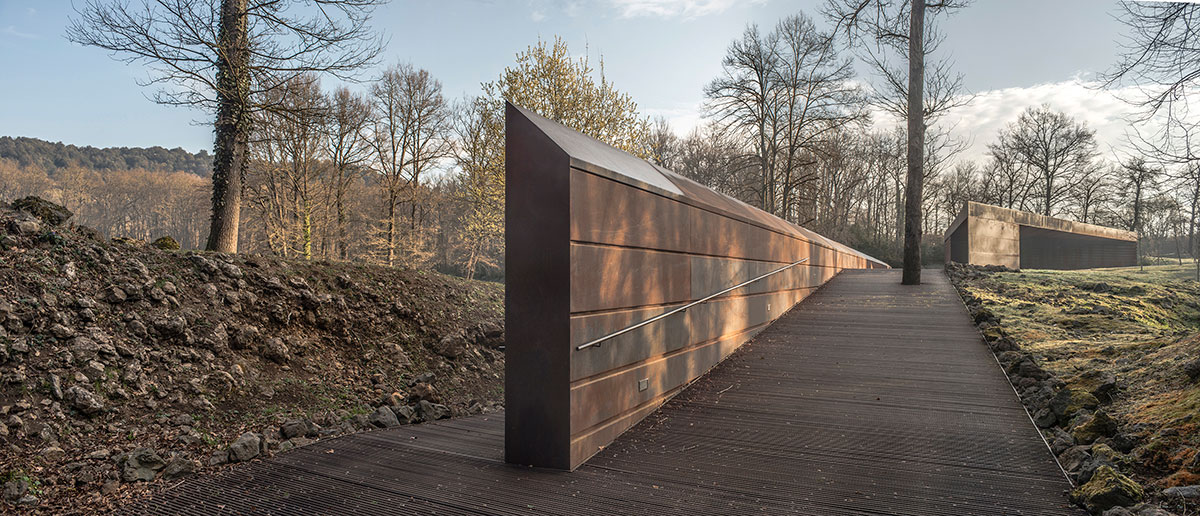
A gateway is an extended roof held up by two volumes, one of which is like a great open window with a glass wall which doesn’t interrupt the visual continuity and picks up the reflection of the wood that has determined the entire intervention.
