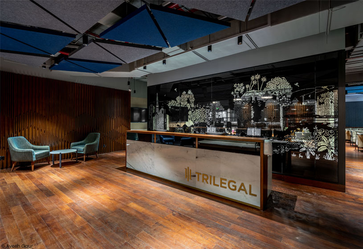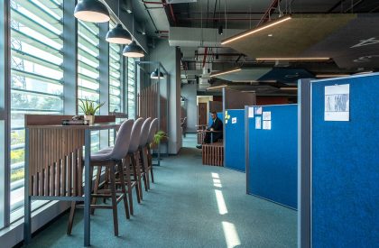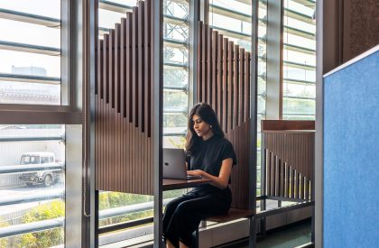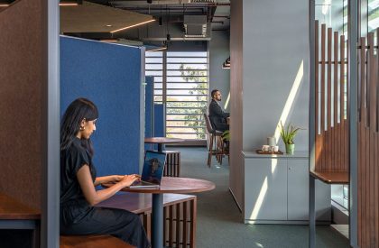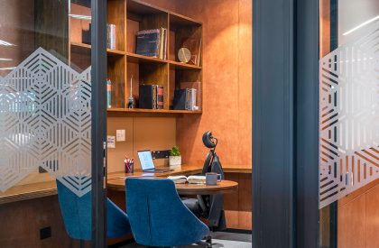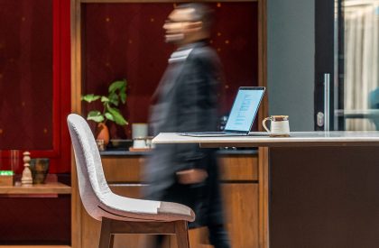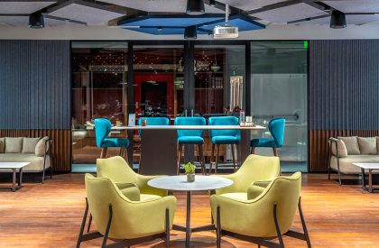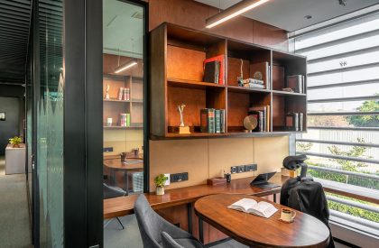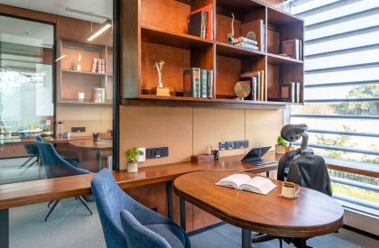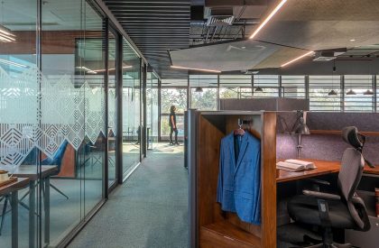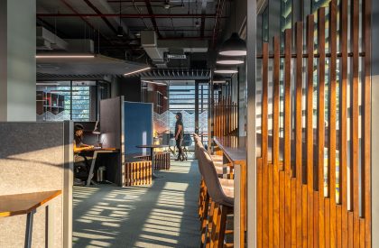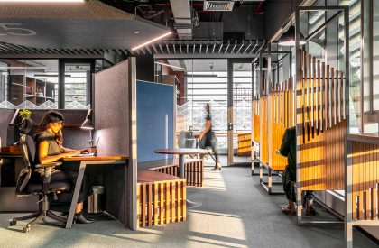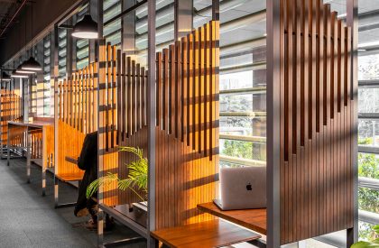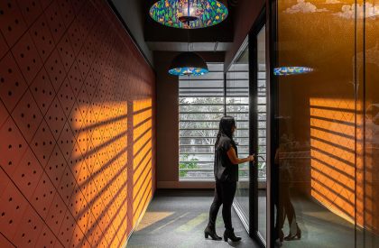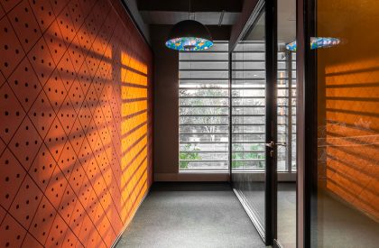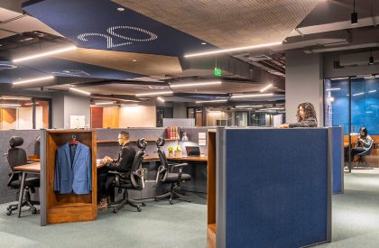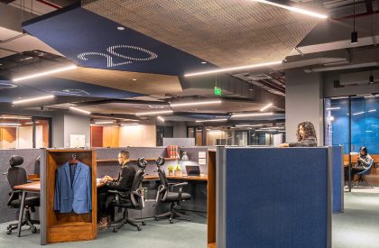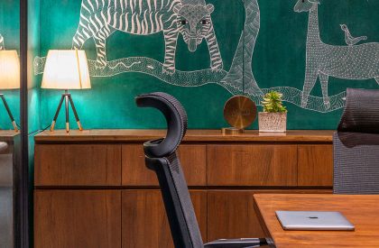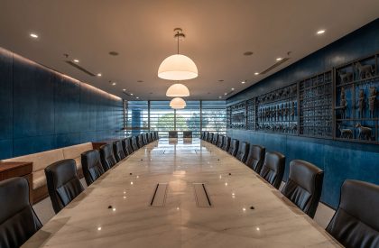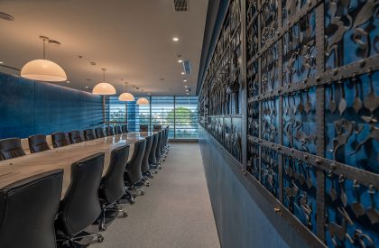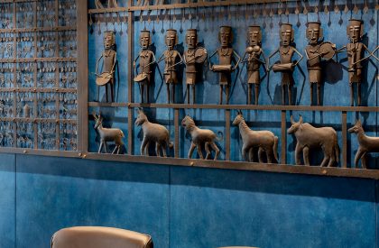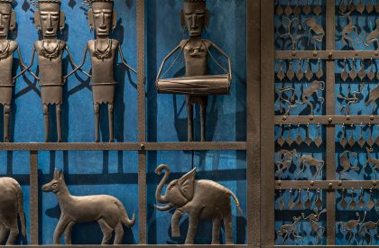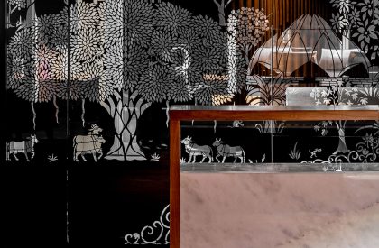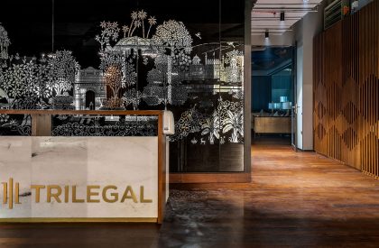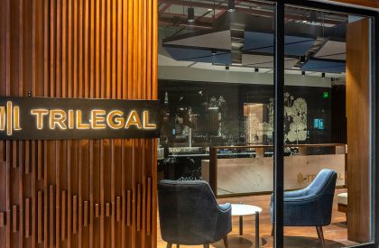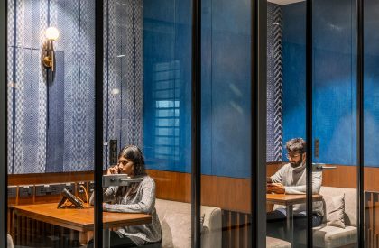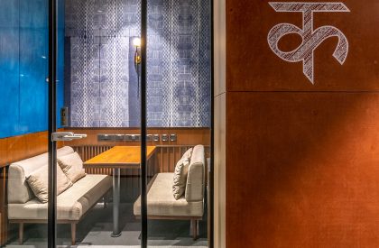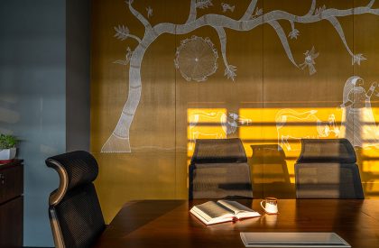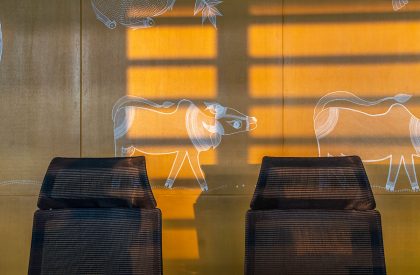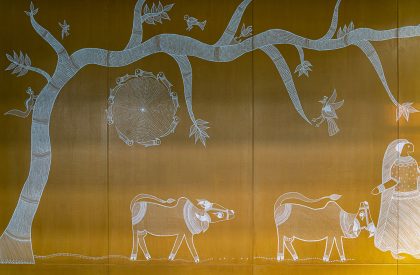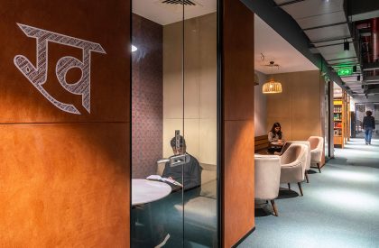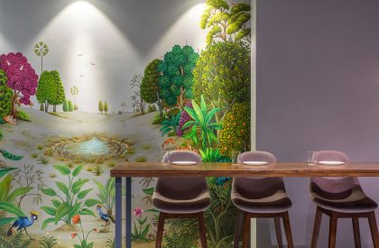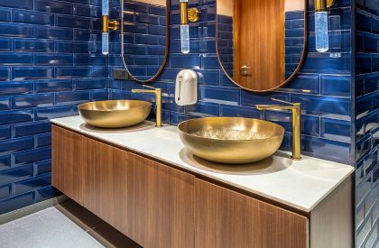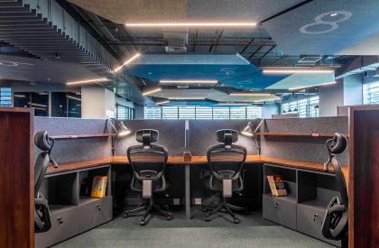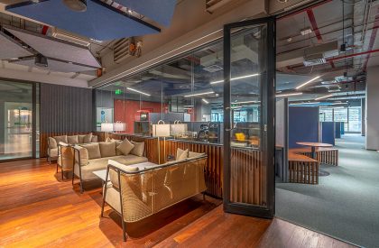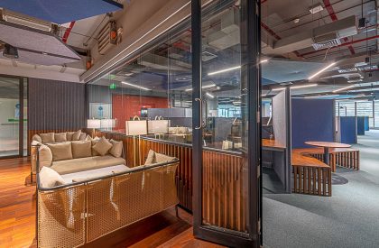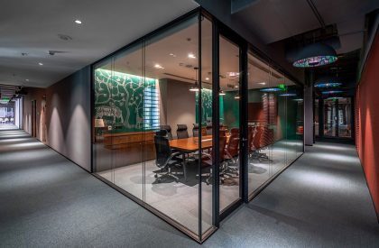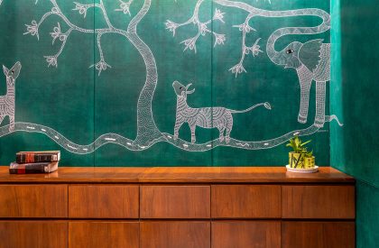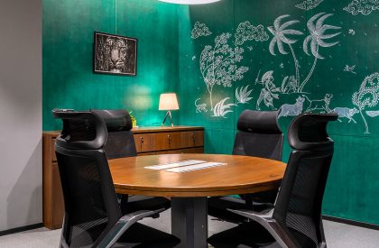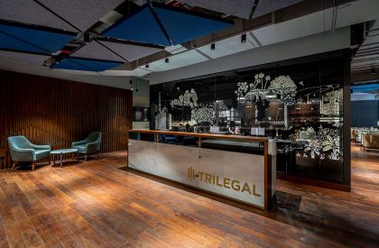Excerpt: Trilegal designed by Studio Lotus to optimize workflows and promote collaboration, co-creation, and innovation—ideas central to Trilegal’s ethos. The design intervention for Trilegal celebrates and promotes artisanal skill sets through ‘Contemporizing Craft’, demonstrating craftsmanship.
Project Description
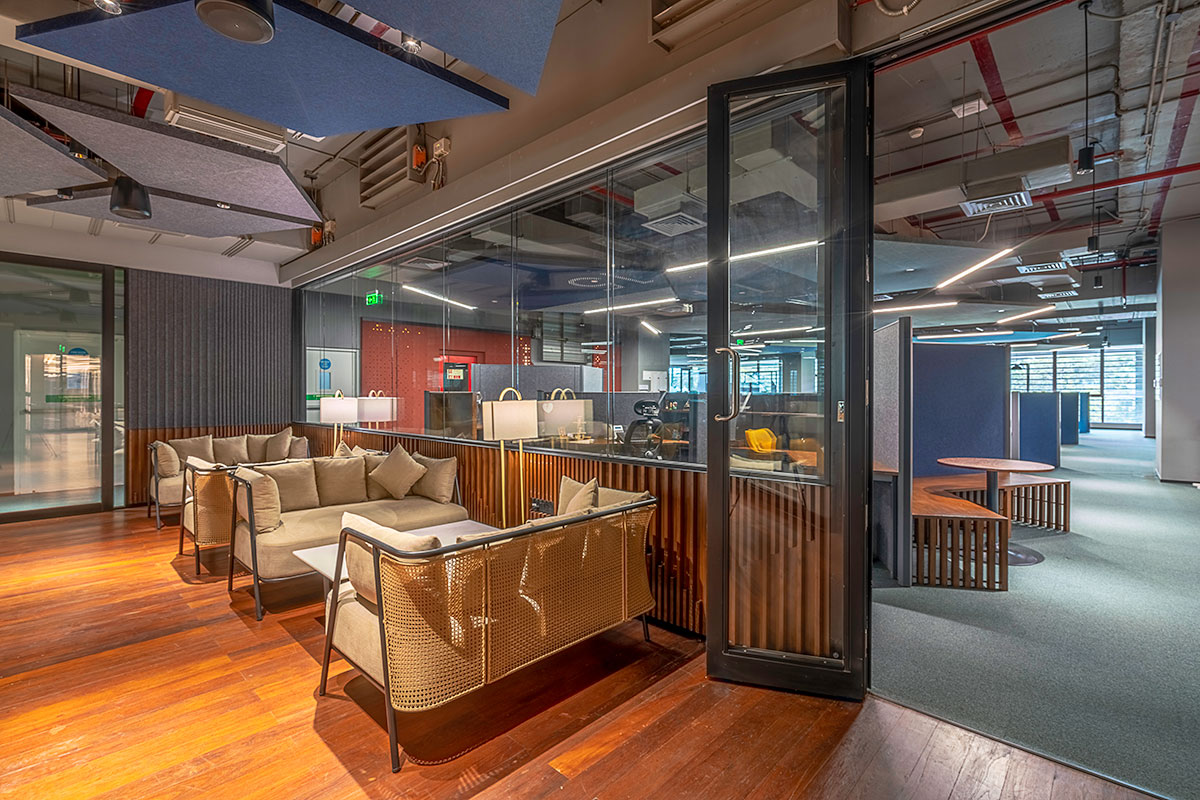
[Text as submitted by architect] The contemporary workplace is in a continual state of flux. Workspaces today are expected to reinforce the company culture through their planning and design vocabulary, instill a sense of belonging and well-being, and spark innovation and exchange of ideas. Known to be one of India’s leading law firms, Trilegal’s project brief for the interiors of their new office space called for creating a distinct brand identity—representative of their nationwide presence and embodying their future-forward vision. The office is designed to optimize workflows and promote collaboration, co-creation, and innovation—ideas central to Trilegal’s ethos.
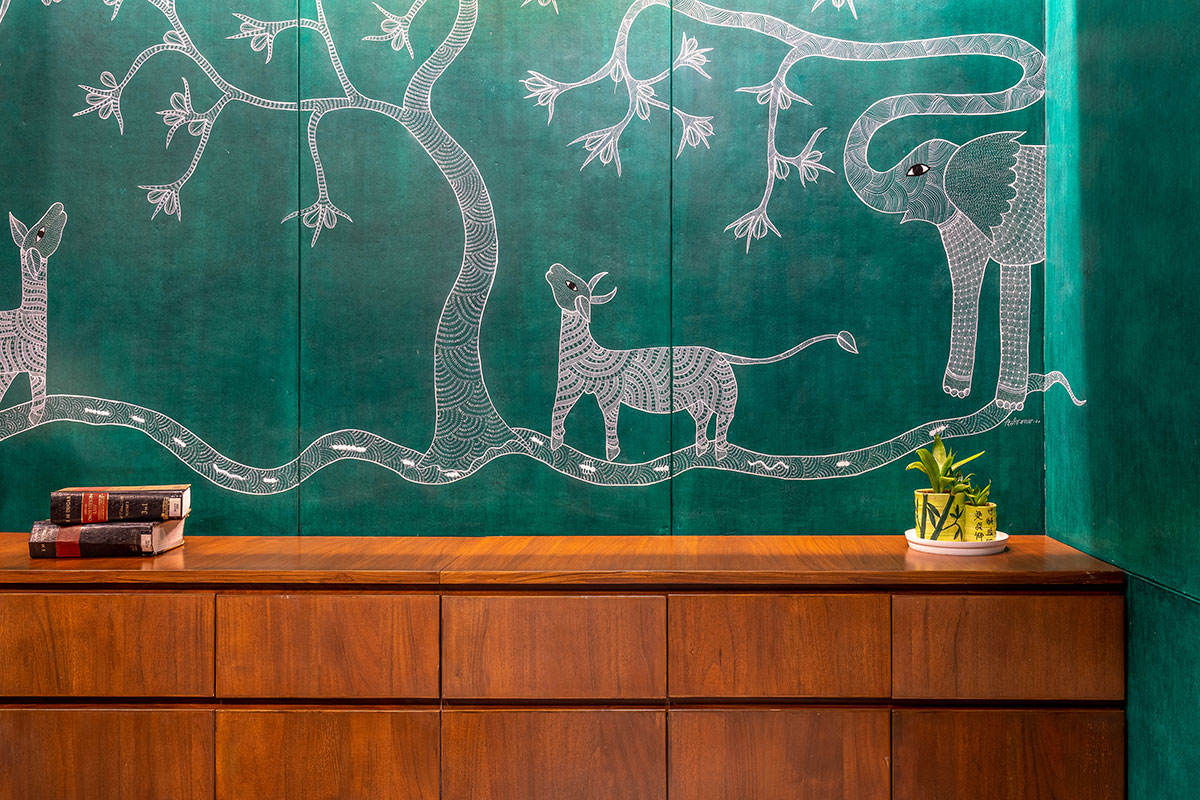
The office occupies the entire first floor of a commercial tower in the corporate heart of Gurugram. Spread across 19,000 sq.ft., the layout is split into two zones on either side of a ‘Town Hall’ — a notional extension to the reception that serves as a breakout zone where employees can interact and decompress. A corridor from the reception leads visitors into the workspaces and a sequestered zone comprising shared amenities such as a cafeteria, a library, and private booths. This zone is configured for both staff and guests to easily access it without disrupting workflows.
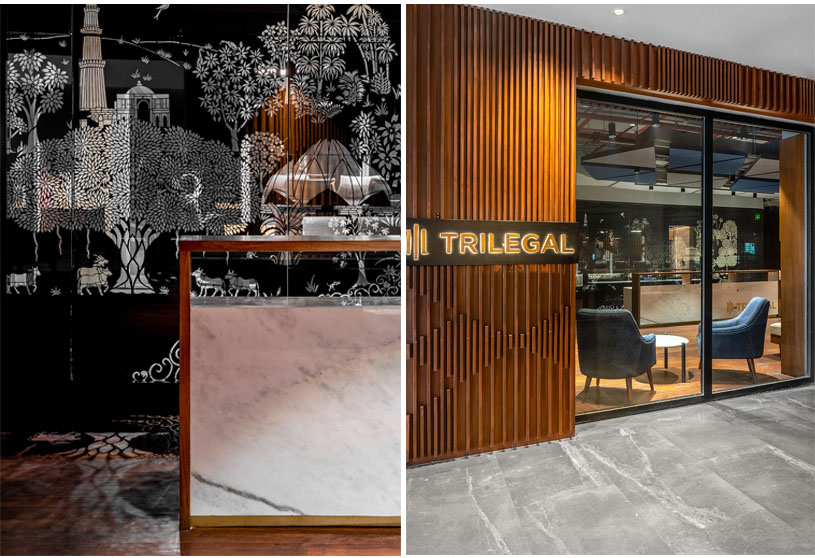
The workstations, flanking each side of the Town Hall, are arranged in a segmented honeycomb formation, with pods for teams of two and four individuals. Designed and engineered in collaboration with MKraft, these hexagonal workstations enable privacy while ensuring easy collaboration and flexibility for the teams. The placement of the larger pods near the partners’ cabins is conducive to creating an intertwined system that enables better communication and coordination; the smaller pods are peripheral in nature, serving as smaller breakout spaces away from the main desk. The pods are separated using blue and grey acoustic Matterwall partitions, which double up as soft boards. The partitions are equipped with a coat and a shoe rack to allow employees to move in and out of the workspace as per the changing requirements of a typical workday.
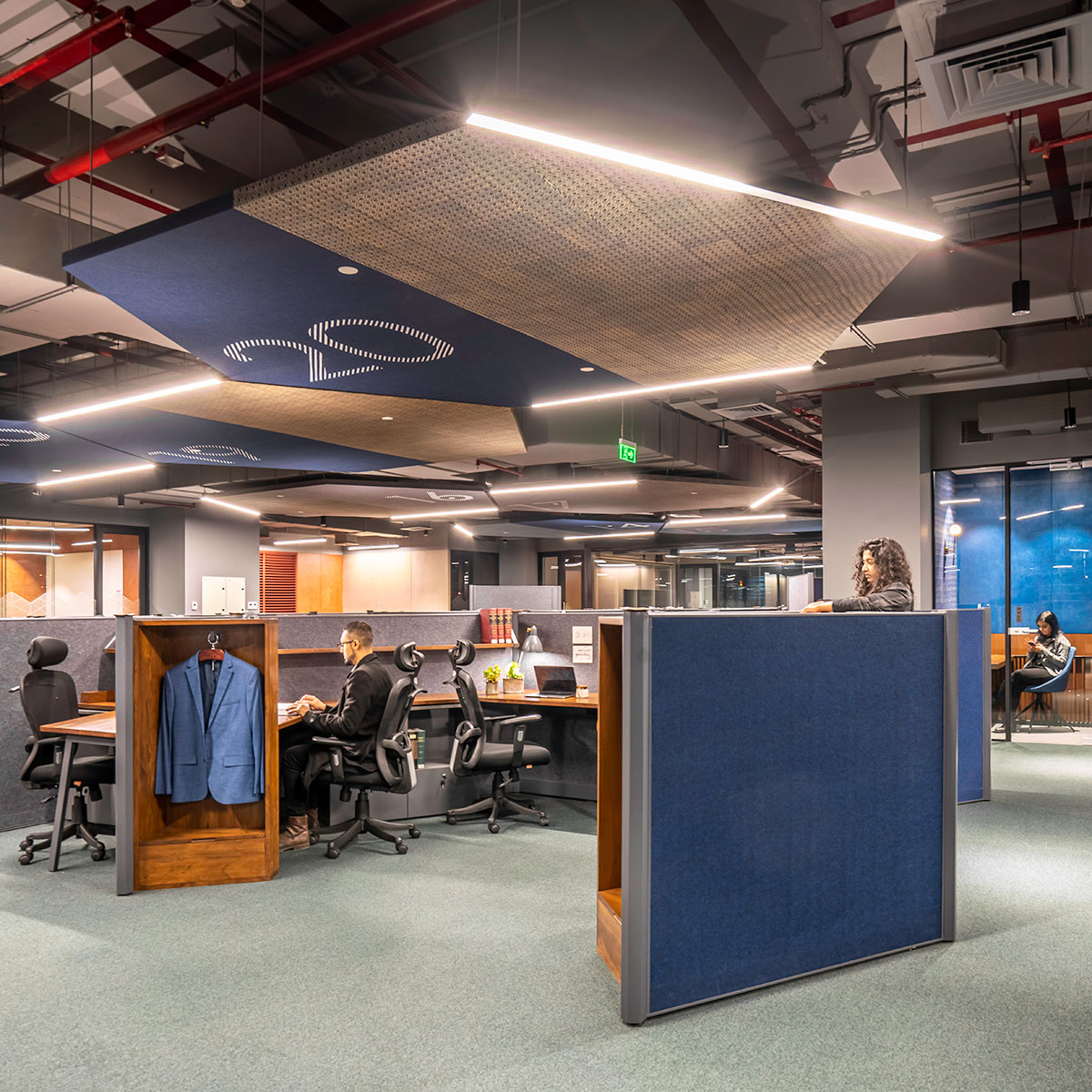
Peripheral seating near the glazed wall along the floor plate’s southeastern exposure is punctuated with timber slats featuring abstract hexagonal shapes that complement the strong geometry of the workspace. Interspersed with planters, this linear belt is designed for casual banter, lunches, and light work. The partners’ L-shaped desks enhance comfort and work efficiency. A circular work desk is placed adjacently to facilitate in-person meetings. Each cabin is equipped with adequate overhead storage, a soft board and a whiteboard strategically located to create a clutter-free workspace. Privacy is retained using double-glazed panels with hexagonal stickers, preventing sound transfer between the cabins and in harmony with the design vocabulary of the workstations and the ceiling.
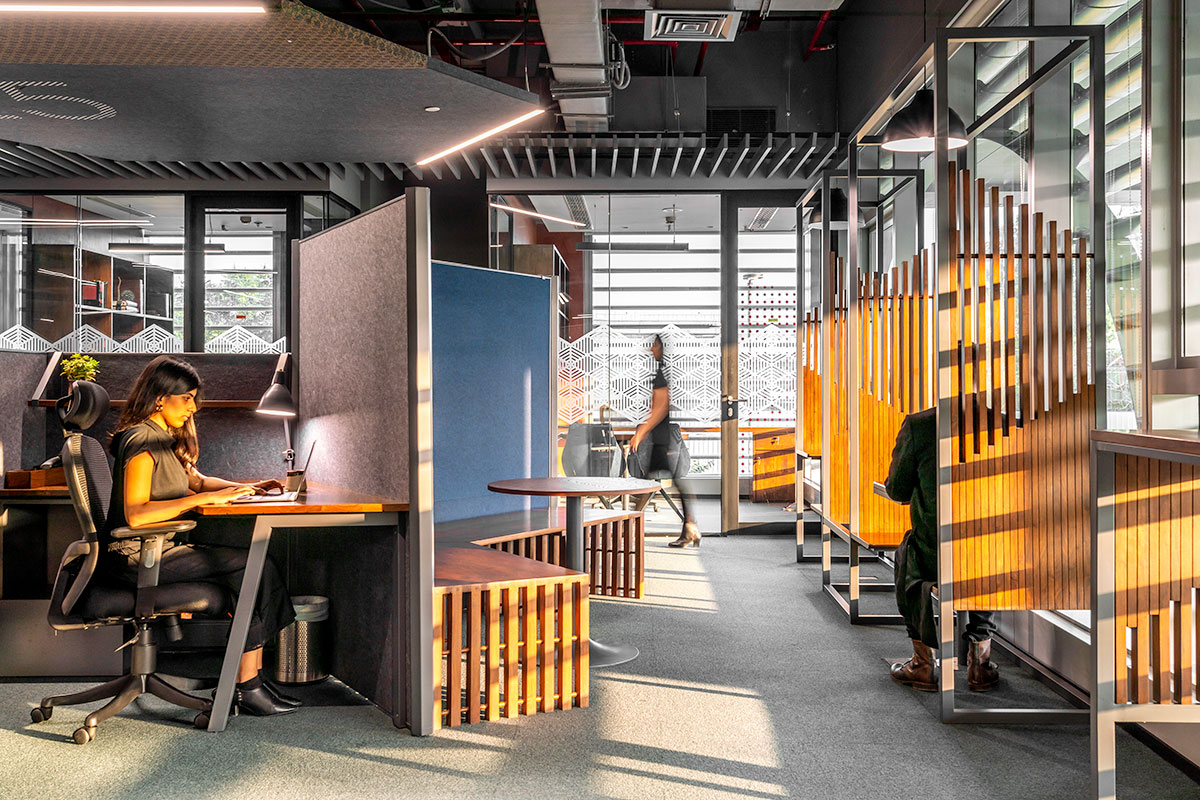
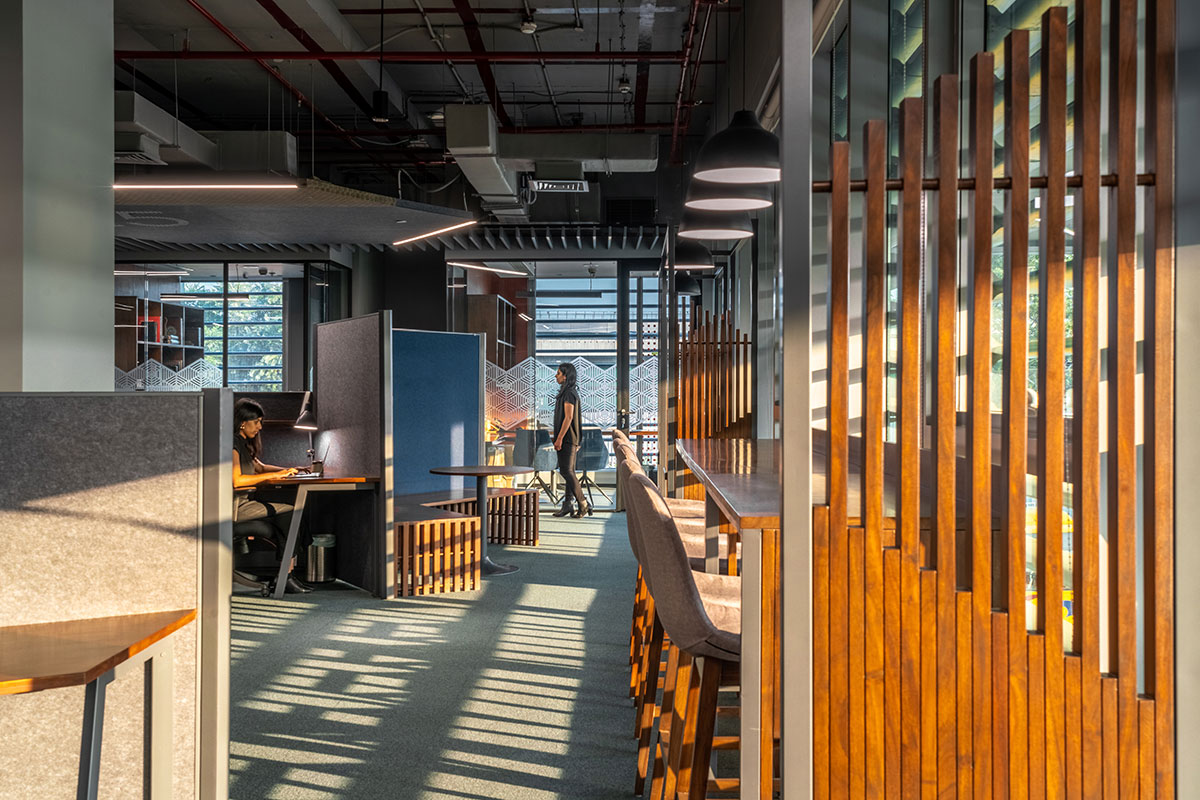
The design for the new office seeks to demonstrate how a narrative of Indian crafts can create a memorable workplace experience for the staff and visitors alike. Diverse arts and crafts traditions from all over India are brought together for the interiors in collaboration with artisans commissioned by Jaya Jaitly of Dastkari Haat Samiti to create distinct spatial identities. For instance, Sanjhi—a paper cutting art form usually depicting Hindu mythology with origins in the temples of Mathura and Vrindavan—is reinterpreted to showcase Delhi’s architectural landmarks and biodiversity. Developed by Ram Soni, a renowned Sanjhi artist, the intricate paper cuts are sandwiched between glass panels and scaled to form a backdrop for the reception.
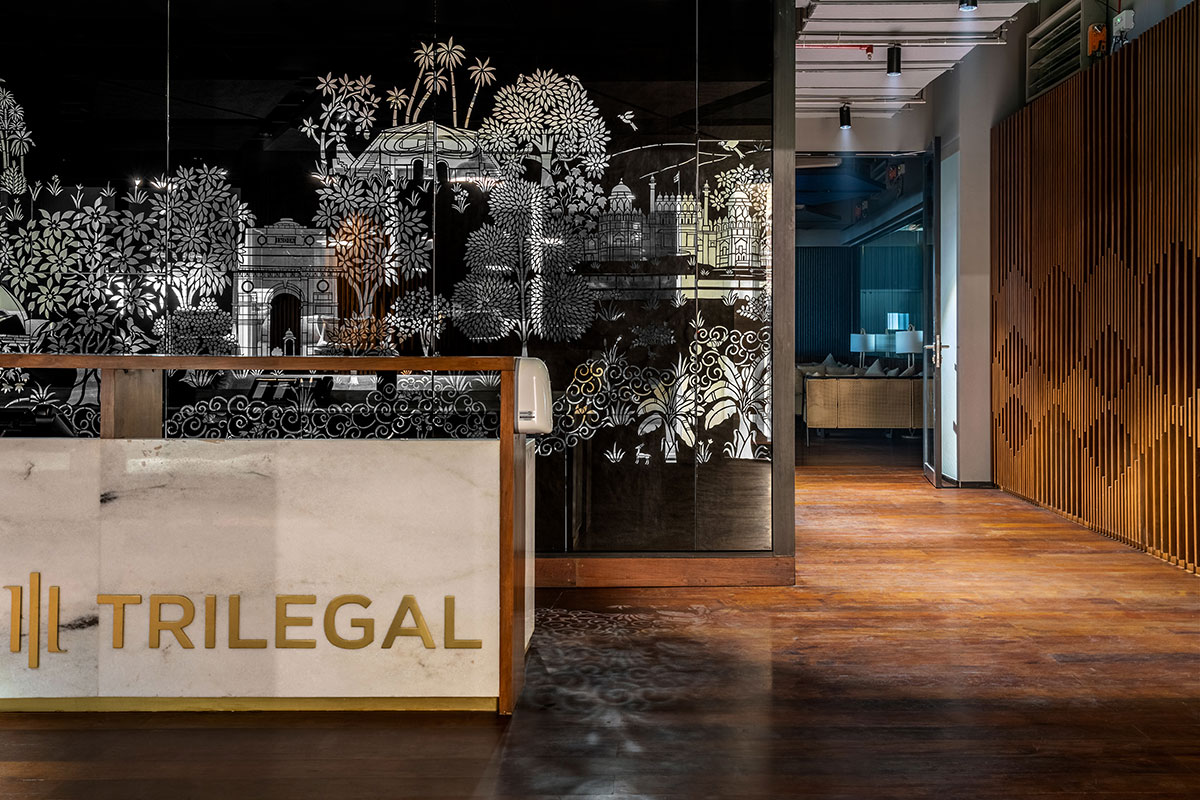
Conventionally used white paper is replaced with a black screen to segregate it from the meeting room. The corridor features spun mild steel dome lamps embellished with paper-mâché-style hand paintings by Kashmiri artist Hakim Gulam Mohammad. The boardroom employs a wall-hung metal installation, featuring Chhattisgarh’s famous Bastar iron craft. Depicting the cultural practices, musical instruments, and fauna of the region, three metal panels handcrafted by award-winning artist Tiju Ram Vishwakarma complement the blue cement board walls, creating a textured canvas for the craft to stand out. In one of the meeting rooms, Gond paintings evoke the imagery of a forest on green coloured cement board walls. Painted by artist Dilip Shyam, Gond’s uniqueness lies in the signature dots and small strokes that build up in geometric textures within an animistic belief system. The Gond paintings that trace their provenance to the Gond artists of Central India illustrate the interiors of a meeting room. True to their age-old storytelling traditions, recurrent motifs of tribal art—animals and birds, rivers, flowering trees, etc.—are hand-painted on the walls by artist Dilip Shyam to evoke the imagery of a forest. Similarly, Godna (an age-old tattoo art from North and Central India) paintings by artists Ranjit and Dilip Kumar Paswan depict jungle lore on the mustard surfaces of one of the meeting rooms.
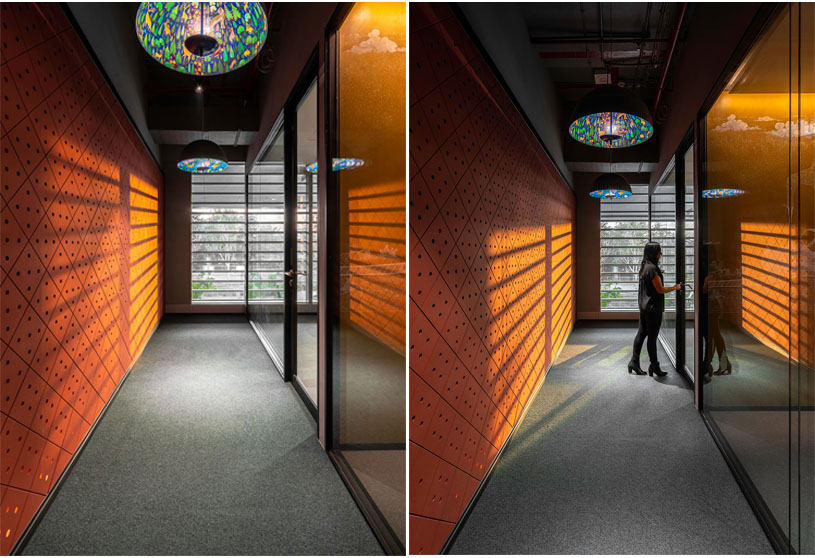
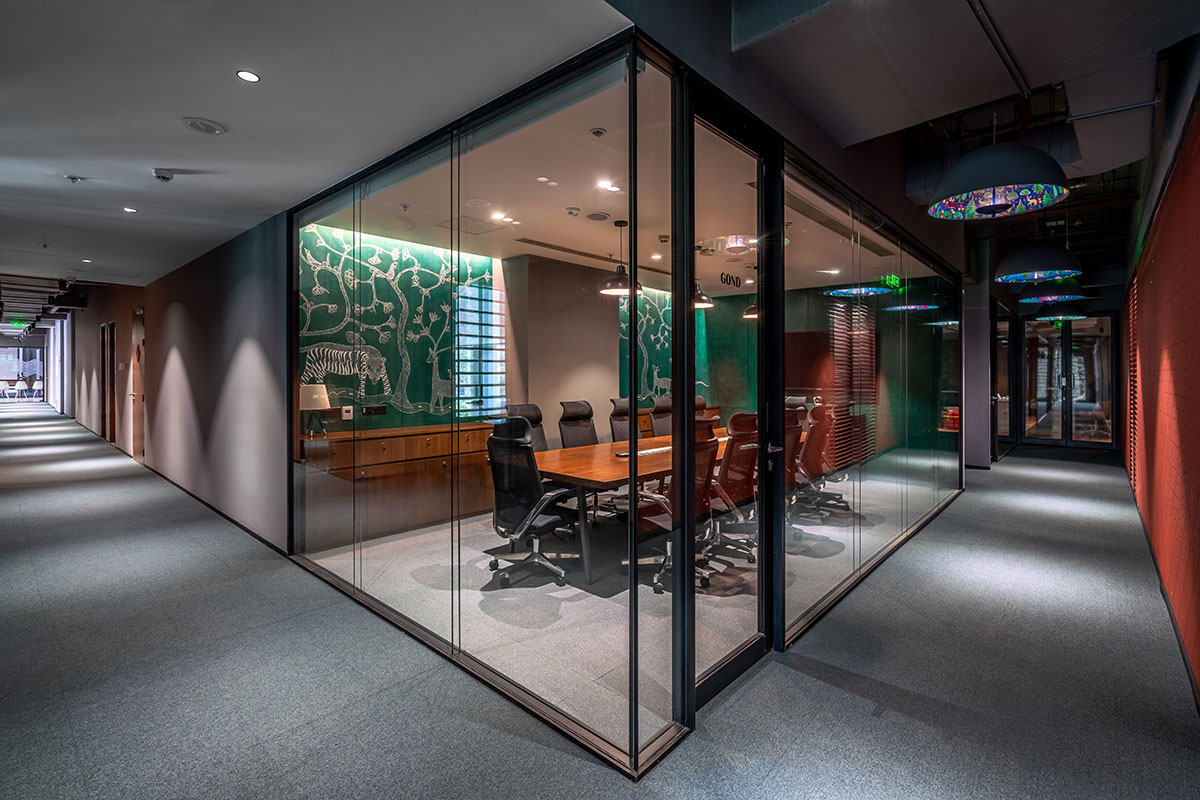
In tune with the hexagonal pods, large composite panels are installed to create a system of floating ceilings, helping ascribe individual identities for every workstation and improving their acoustic performance. The panels feature Ajrakh block prints inspired by Kutch in Gujarat and are numbered to facilitate wayfinding within the workspace. Other crafts include Pattachitra (folk art form of scroll painting) paintings from the eastern state of Odisha and Warli paintings, a form of tribal art from the state of Maharashtra. Smaller craft expressions dot the shared spaces; the Ikat handloom craft and Shibori fabric art embellish the rear walls of the phone booths. Private pods here are hand-painted with Hindi alphabets to distinguish them from other pods. A hand-painted mural inspired by the historical Mughal miniature-style paintings forms the backdrop to the cafeteria while handcrafted brass sinks with intricate floral engravings by designer Ayush Kasliwal sit within the washrooms, drawing attention to the tiniest details that underpin the overall design intent.
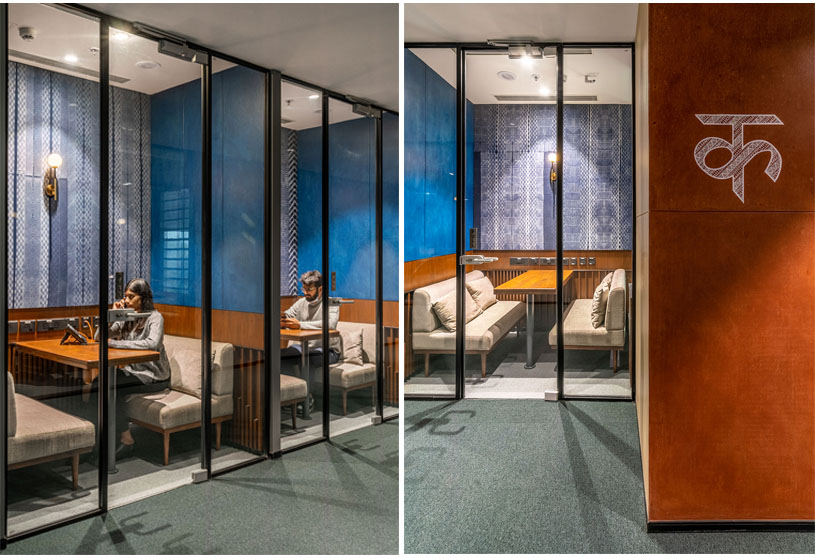
Wooden flooring in the reception and the Town Hall lends the space a sense of warmth. Workspaces and meeting rooms are laid with forest green and grey carpets respectively, to enable easy movement and better acoustic performance. The cafeteria, washrooms, and other wet areas have tiled floors. The design adheres to strict fire norms with adequate provisions for fire safety with all services exposed, eliminating the need for false ceilings. The service ducts use a layer of acoustic insulation that further absorbs sound.
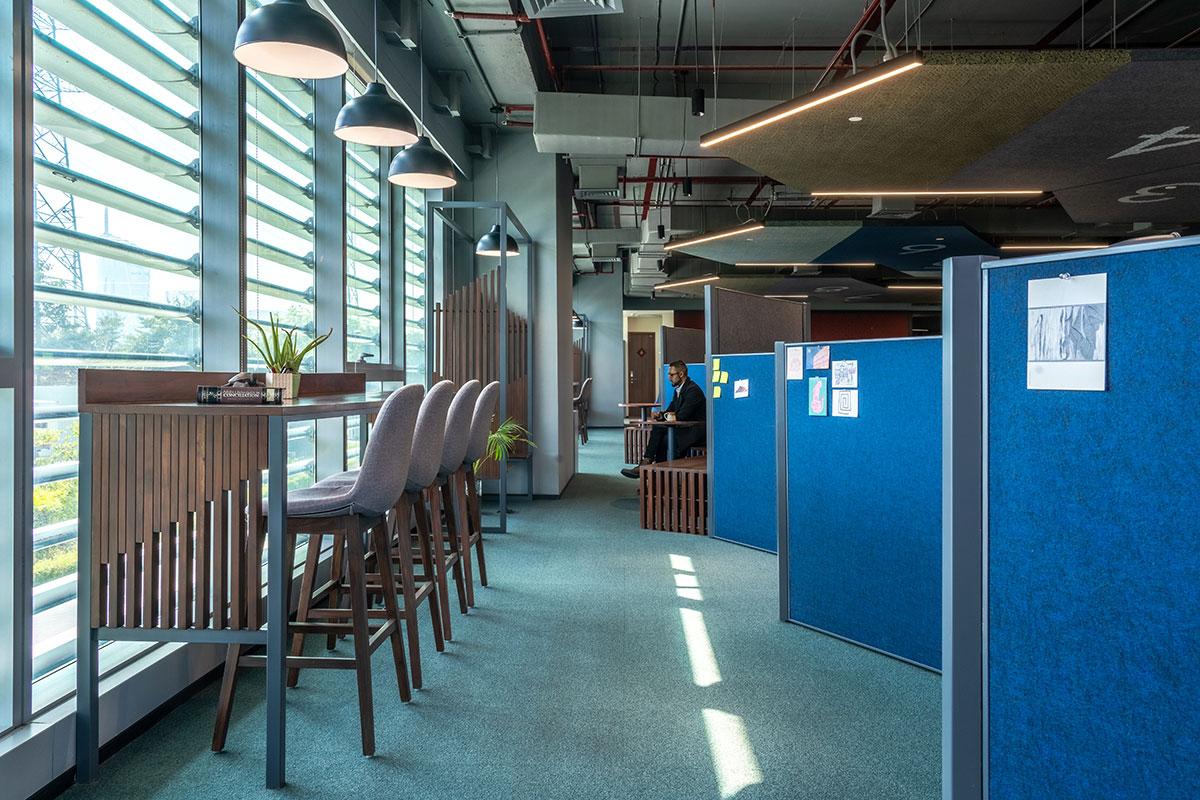
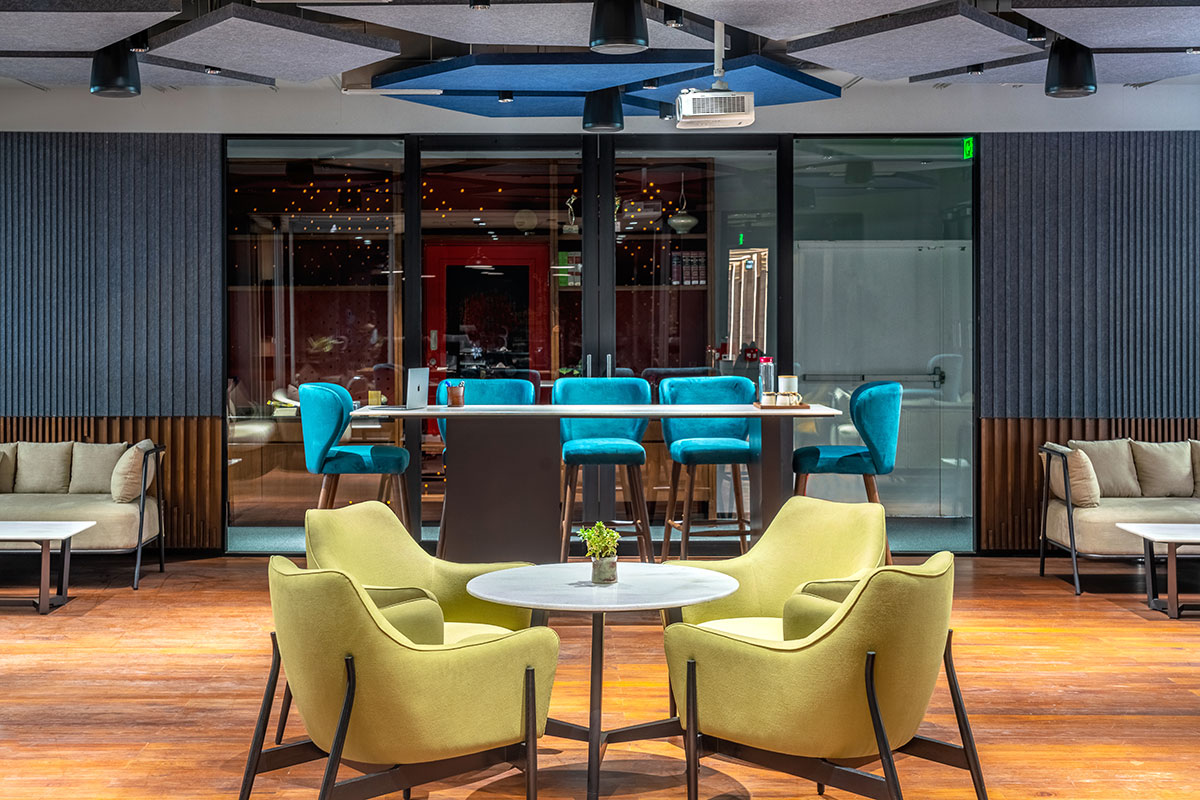
How an office is structured and operated can have a direct consequence on organizational culture. Designing the office of the future also entails creating a safe and resilient work environment. The design intervention for Trilegal celebrates and promotes artisanal skill sets through ‘Contemporizing Craft’, demonstrating how architects, designers and other stakeholders can find meaningful ways to engage craftspersons and offer them an opportunity to thrive. The honeycomb-inspired office layout functions as a hybrid between an open office and a cubicle, enabling focused work as well as meaningful interaction between co-workers at a safe distance. Through its design, use of timeless materials, and vivid storytelling, the Trilegal office acquires an identity of its own: a balanced expression that unites the law firm’s roots in Indian culture with the egalitarian spirit and aspirations of its new-age workforce.
