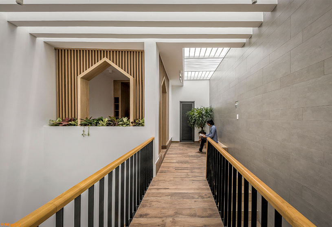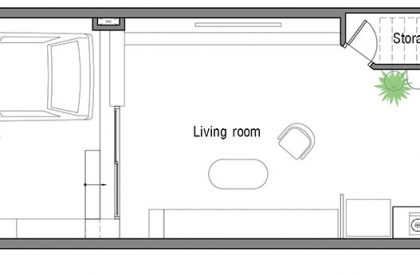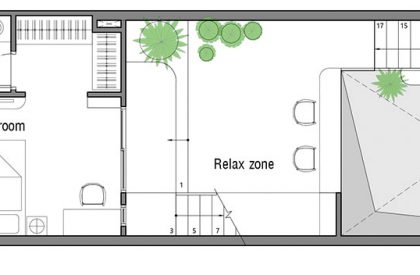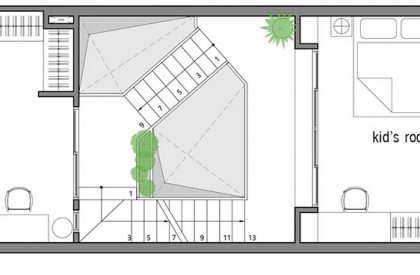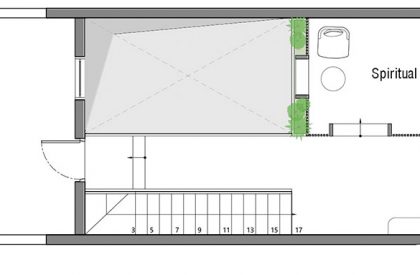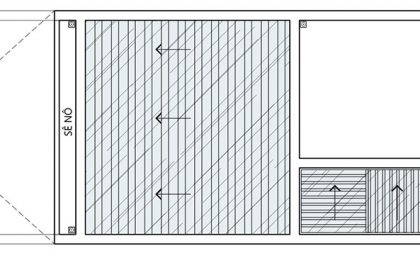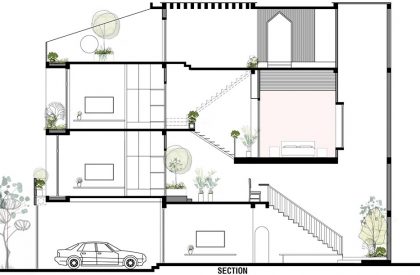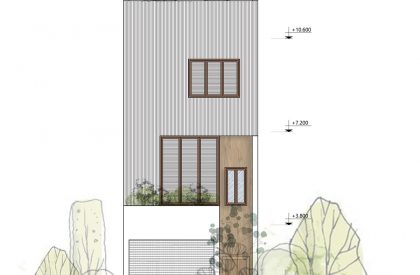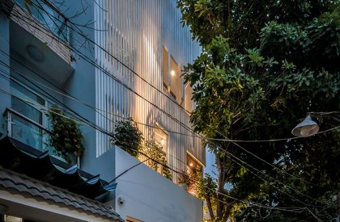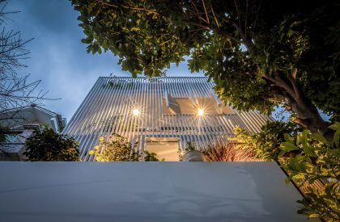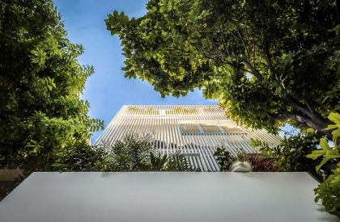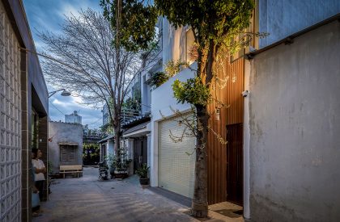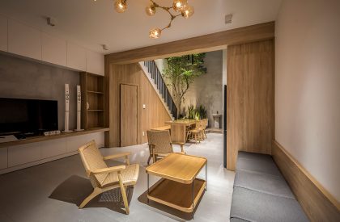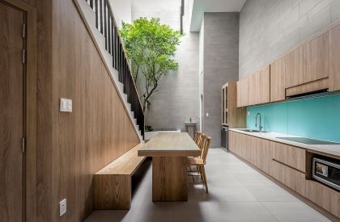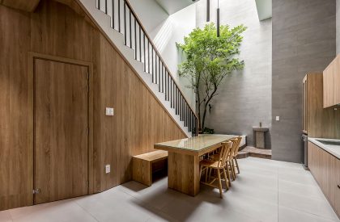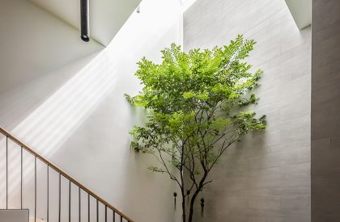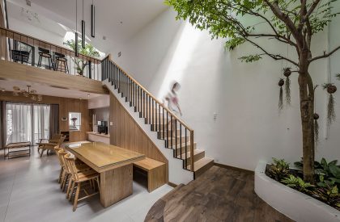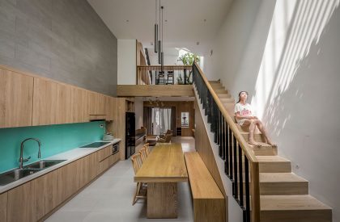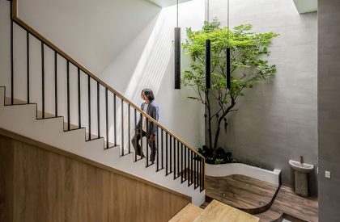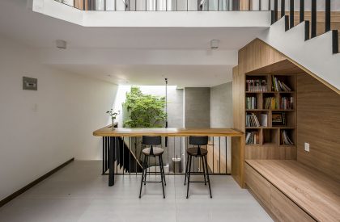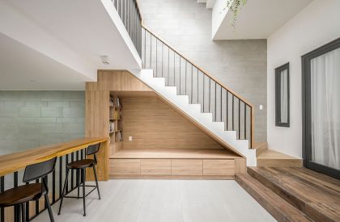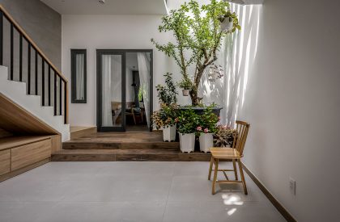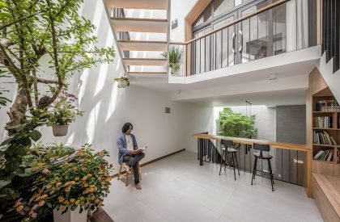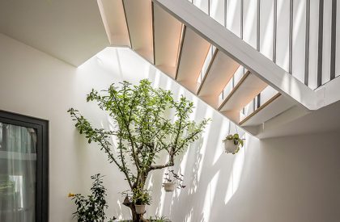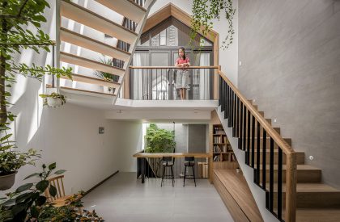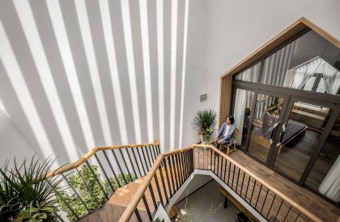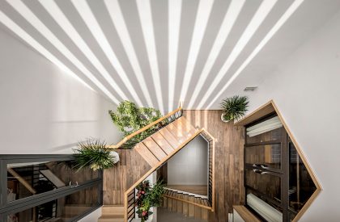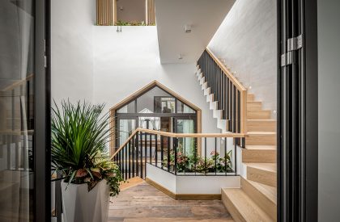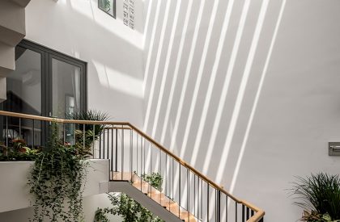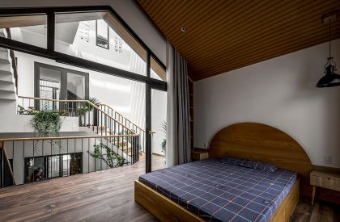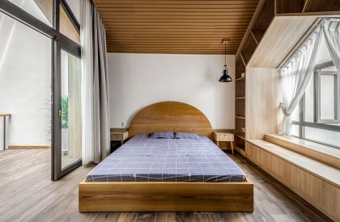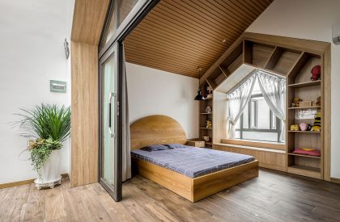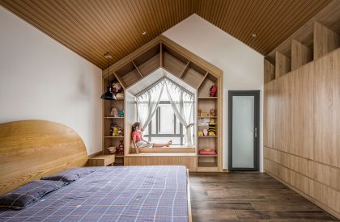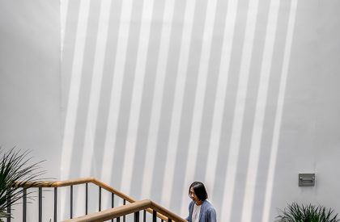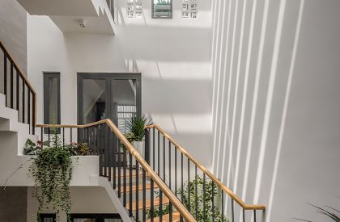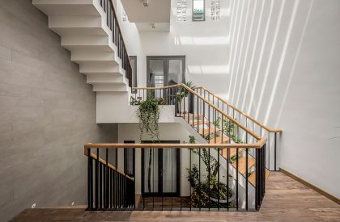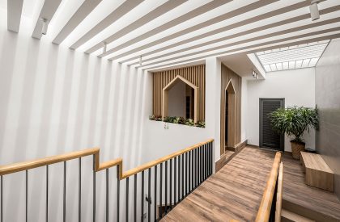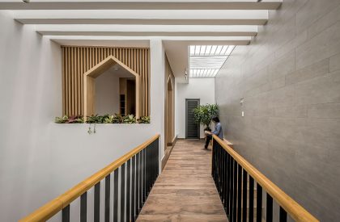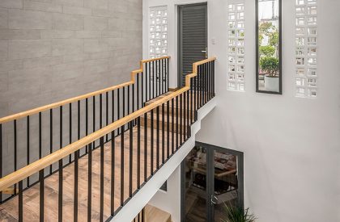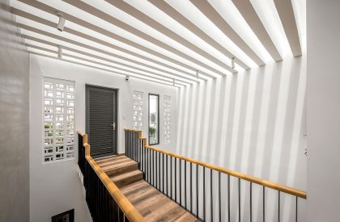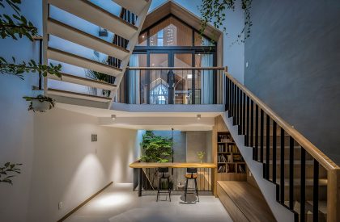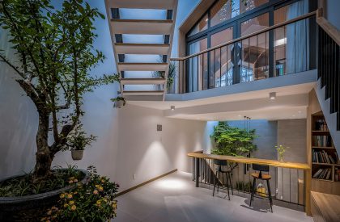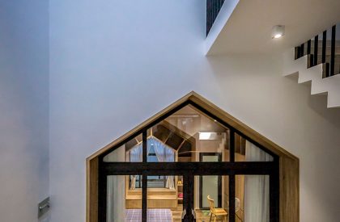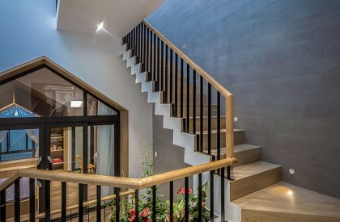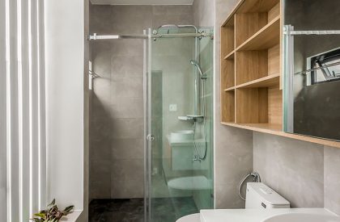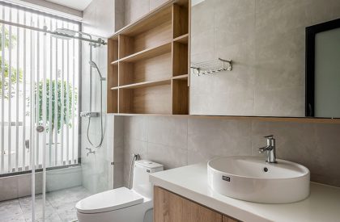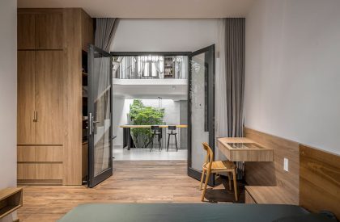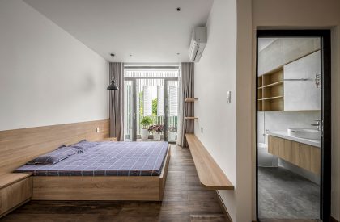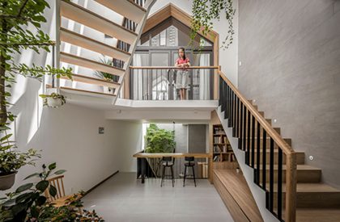Excerpt: Tú House by Story Architecture is an airy and cohesive residence that ensures privacy. The house is based on three technical solutions: creating two skylights, floors arranged offset from each other, and a diagonal rotation of stairs. This creates convection ventilation, bringing light and nature into the house and allowing the floors to be closer, fostering a connection between space and people.
Project Description


[Text as submitted by architect] The Anh Tu House project is built in Linh Trung Ward, Thu Duc City. The house is located in a small alley, with many large Sala trees planted a long time ago. The house consists of a couple and a young daughter.




The homeowner is a nature lover who likes to take care of ornamental plants, so the architect advised saving a corner of the house that is not under construction to retain the existing Sala tree, both as a souvenir and as a shade from the west direction for the house. Proper ventilation of the house also takes a lot of effort. With the village cultural lifestyle of the houses in the alley and the frequent interactions between the homeowners, if not done properly, the privacy of the bedrooms on each floor will be lost.



The goal was to make the house airy and cohesive while still having privacy. The architects advised technical solutions with three combined processing tips. Creating two skylights in two different positions. The floors on each floor are arranged offset from each other, and the stairs are rotated diagonally. The combined solution creates convection ventilation, bringing light and nature into the house and helping to move floors closer than ever. It helps the parents’ room and children’s room on two different floors become closer and creates a connection between space and people.



The bedroom door is made of large glass doors that open up the inner floor space, creating gentle ventilation, combined with curtains that can be opened and closed flexibly, creating a natural connection. Children can utilize the space with their parents, but if necessary, they can close the curtains for flexible privacy.
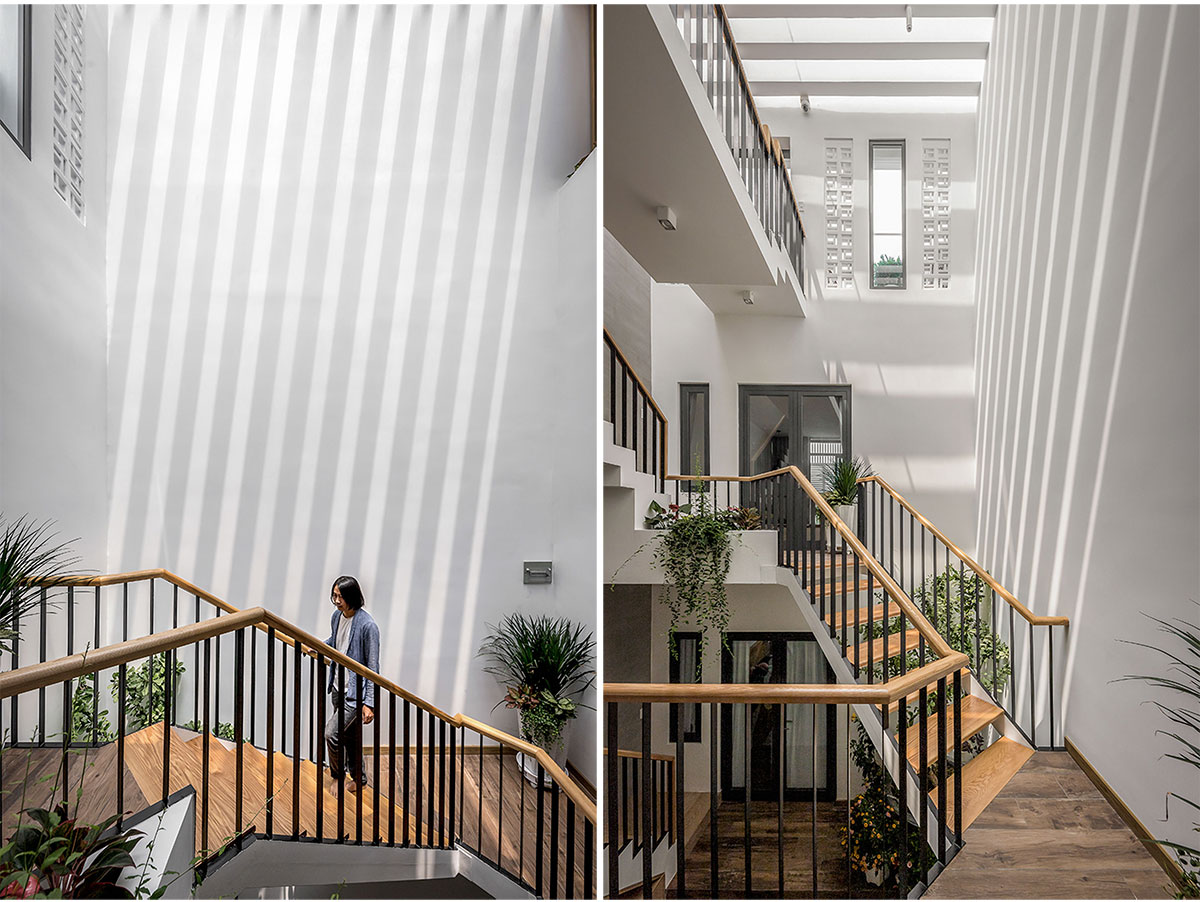

The interior is simply designed to create a light and spacious feeling in the house. With the main white tone and combined with the colour of sapwood to create a warm enough feeling, combined with natural light and green patches alternating with walkways and bedroom halls, creating a harmonious balance for resting and working spaces.


The front of the house is facing west, so a system of white-painted iron louvers was used to create a gentle feeling and green trees to reduce sun pressure. At the same time, it also provides privacy for the bedrooms located at the front.
