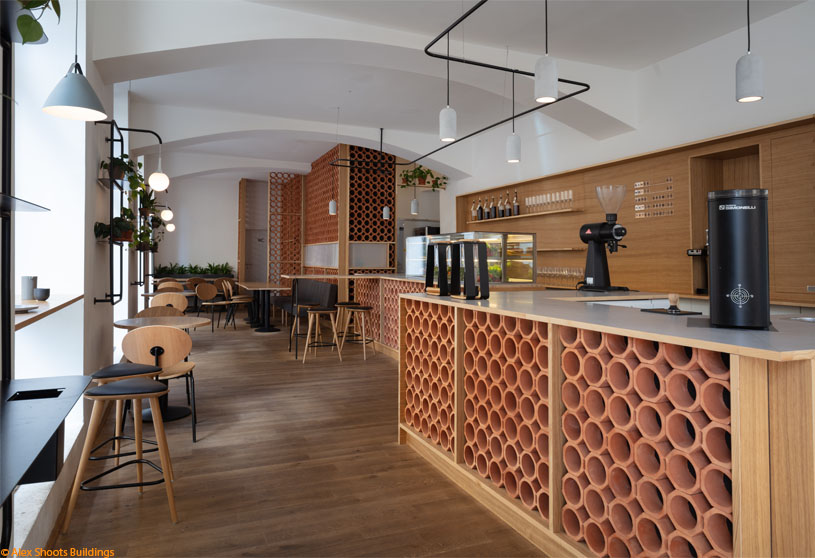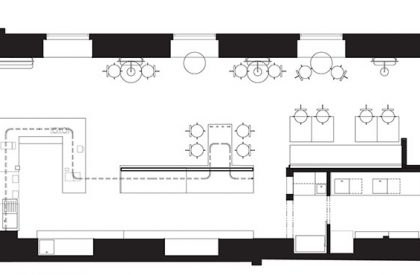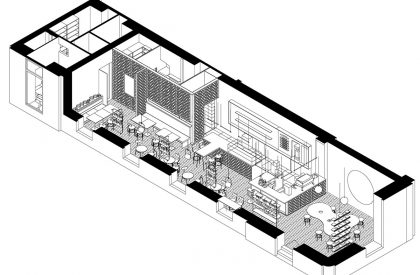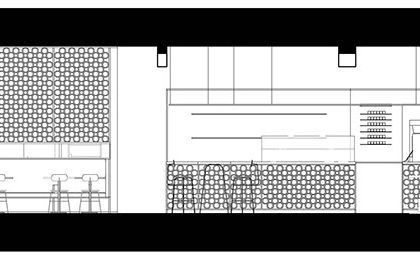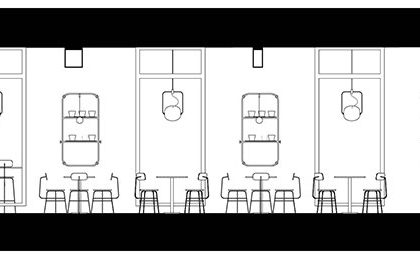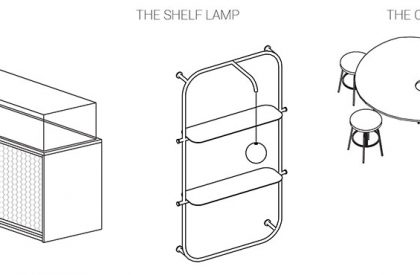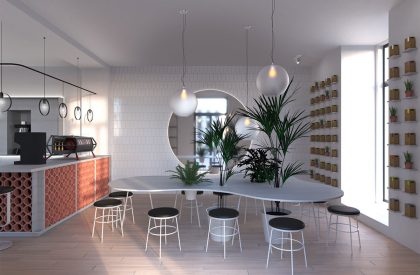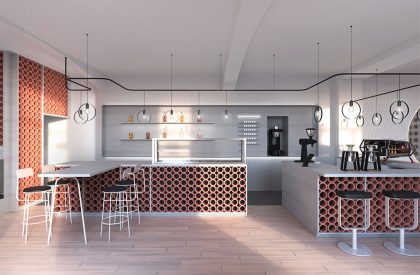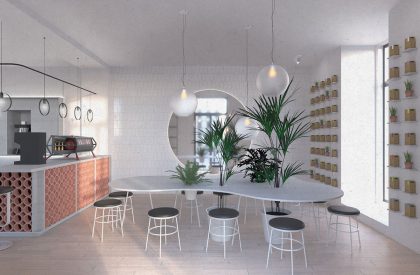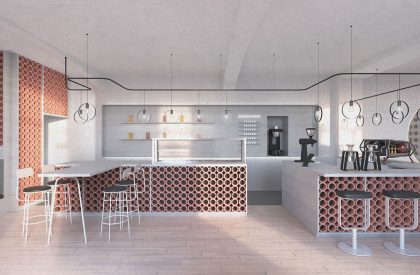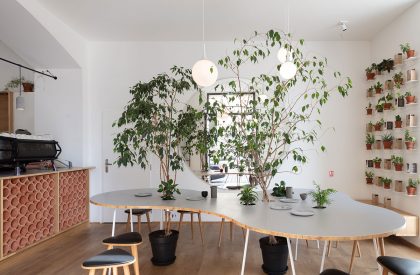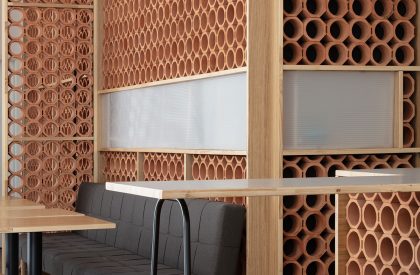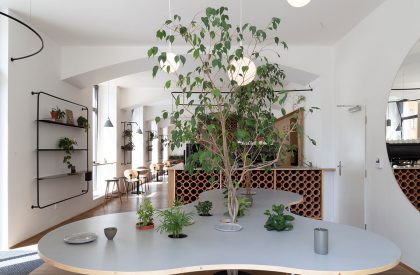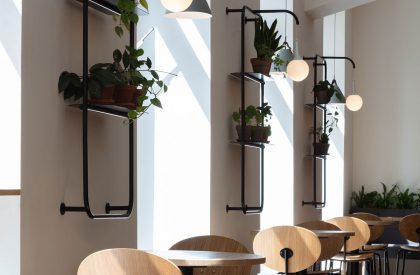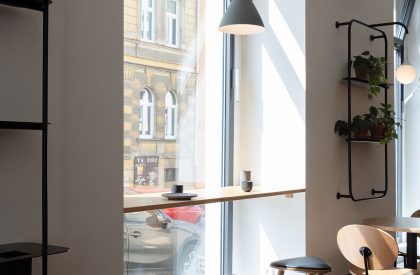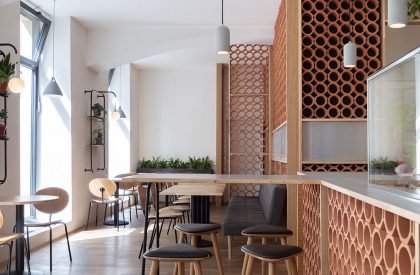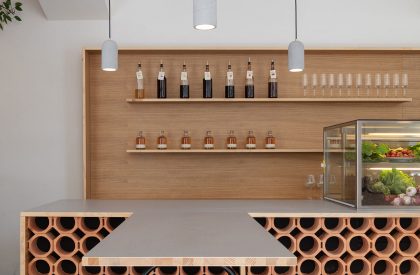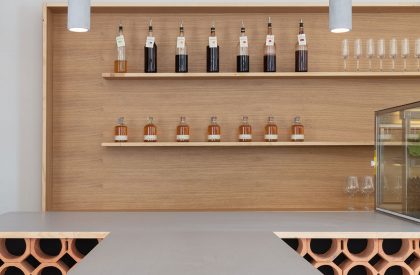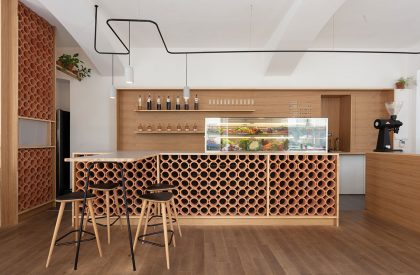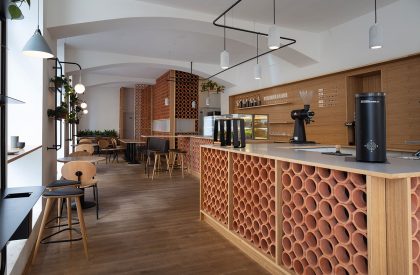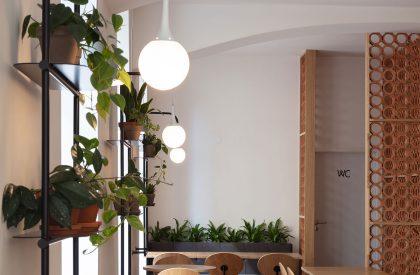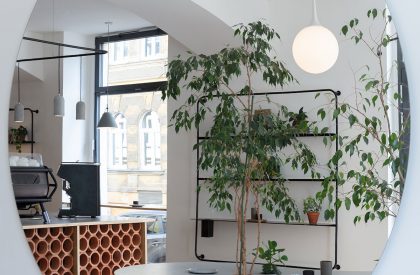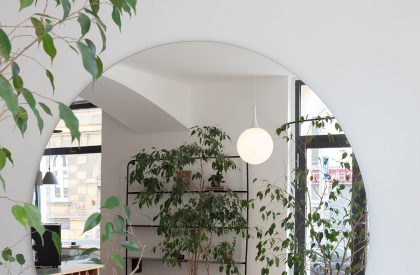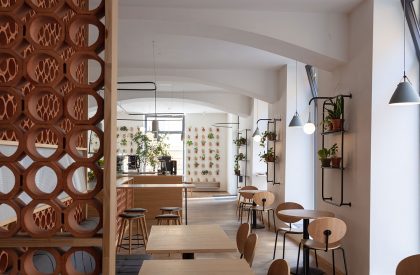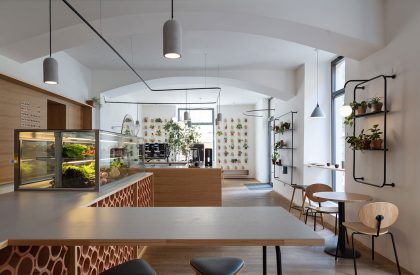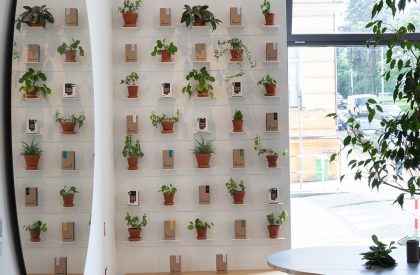Excerpt: Typika by KOGAA is an interior design project where natural materials and clear forms create the space, reflecting the cafe’s healthy eating culture. The designers used terracotta water drainage pipes to create a pattern that unifies the bar, preparation, and kitchen areas. The entrance features an organic-shaped communal table, integrating greenery and encouraging conversation.
Project Description
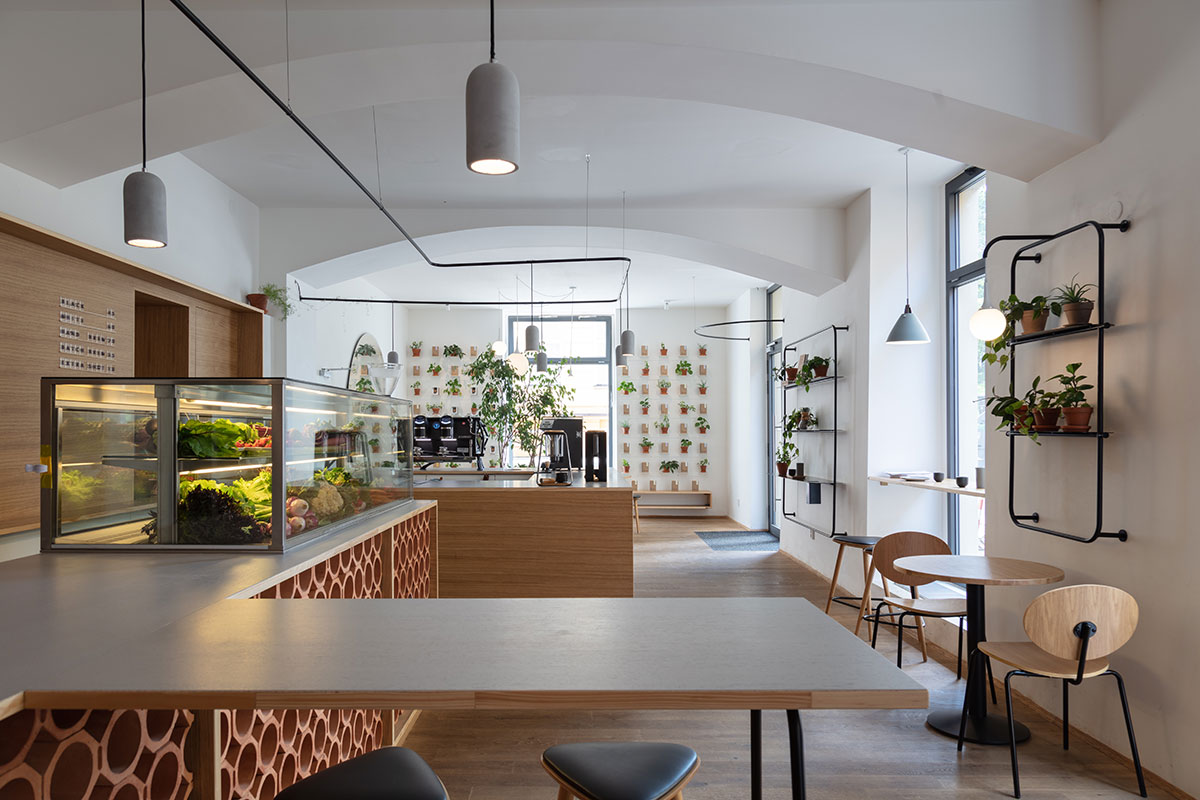
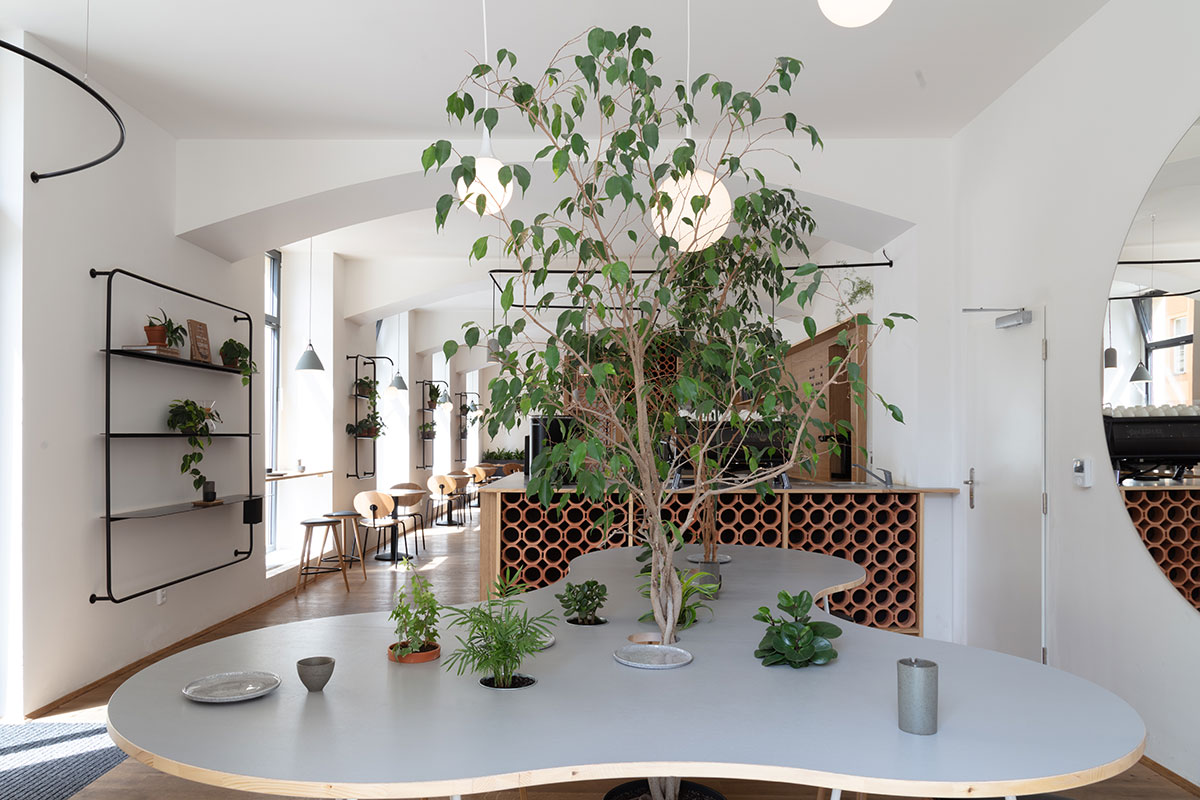
[Text as submitted by architect] Opening its new location in Warsaw, TYPIKA is a growing hospitality concept with an inherited neighborhood cafe quality. Its Prague location in the Nusle district is dedicated to a healthy eating culture and locally sourced raw ingredients for its kitchen and the interior was designed with the same mindset, where natural materials and clear forms create the space.
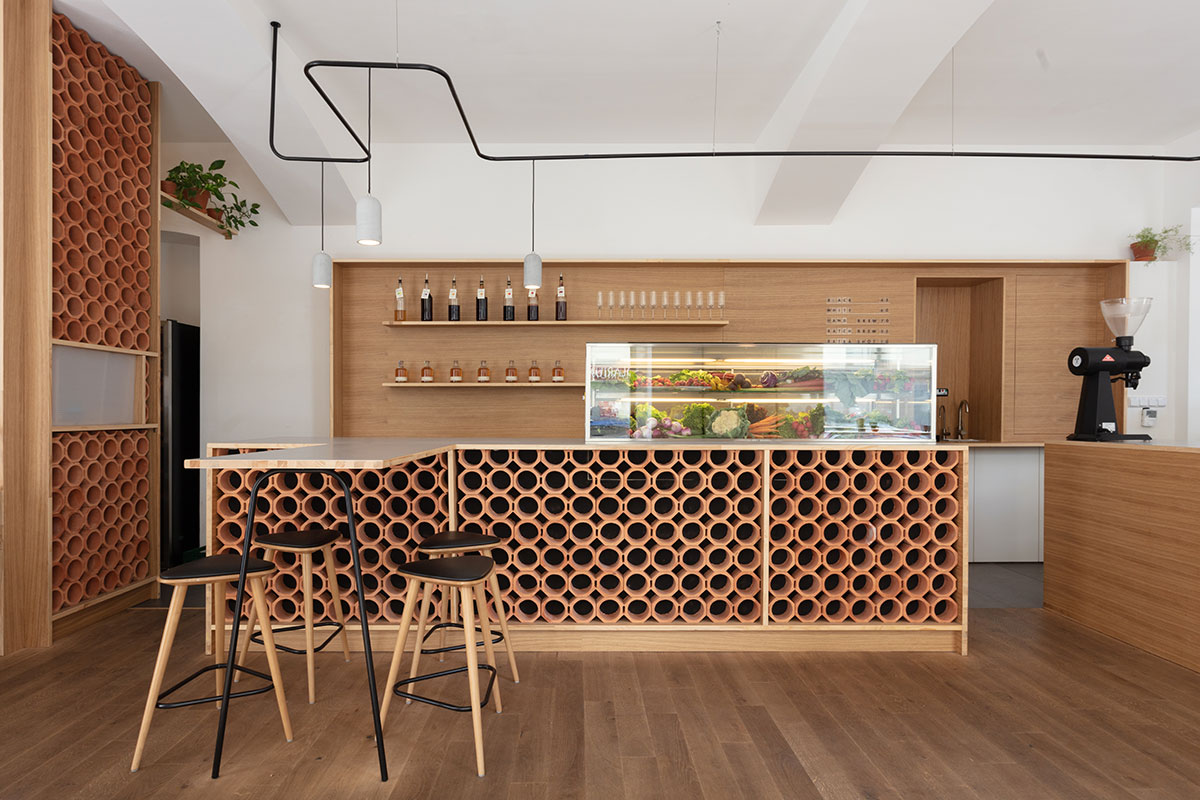

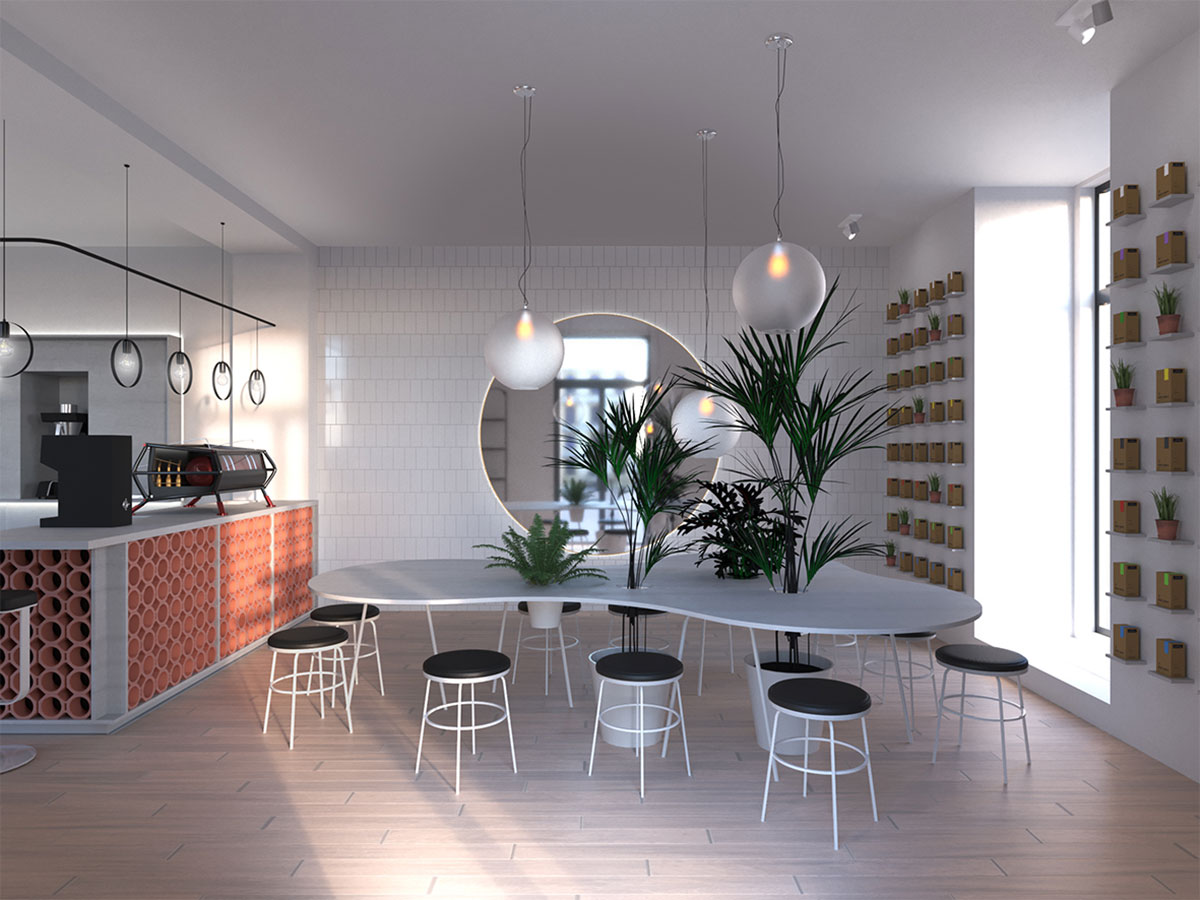
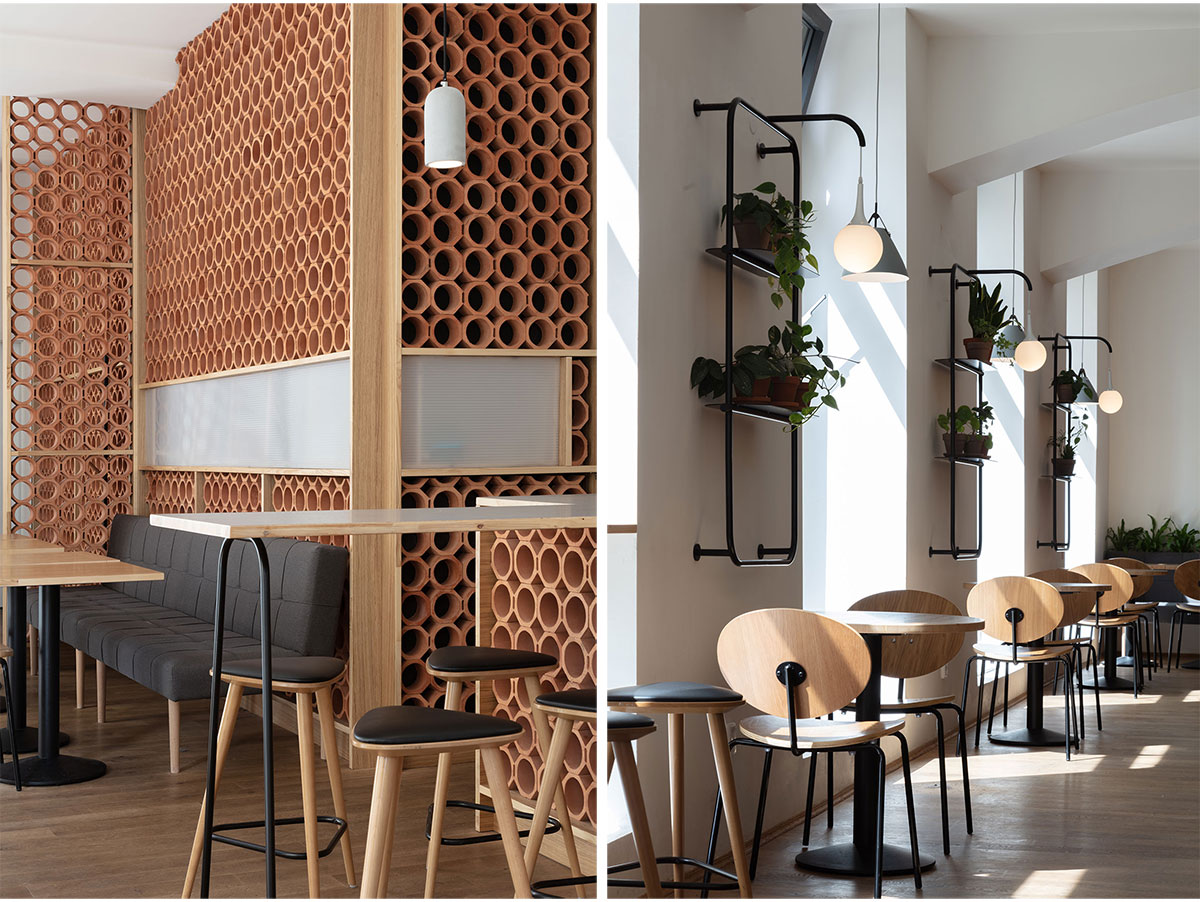
Playing with an ordinary terracotta water drainage pipe, the designers created a pattern from the cut pieces that envelope the main functions of the cafe, unifying the bar, preparation, and kitchen areas into one. The object runs longitudinally along the wall, leading customers to the three distinct areas of the cafe, each carrying a different way of sitting, function, and character. The entrance welcomes guests to an organic-shaped communal table, immersing them into the integrated greenery, and encouraging conversation.
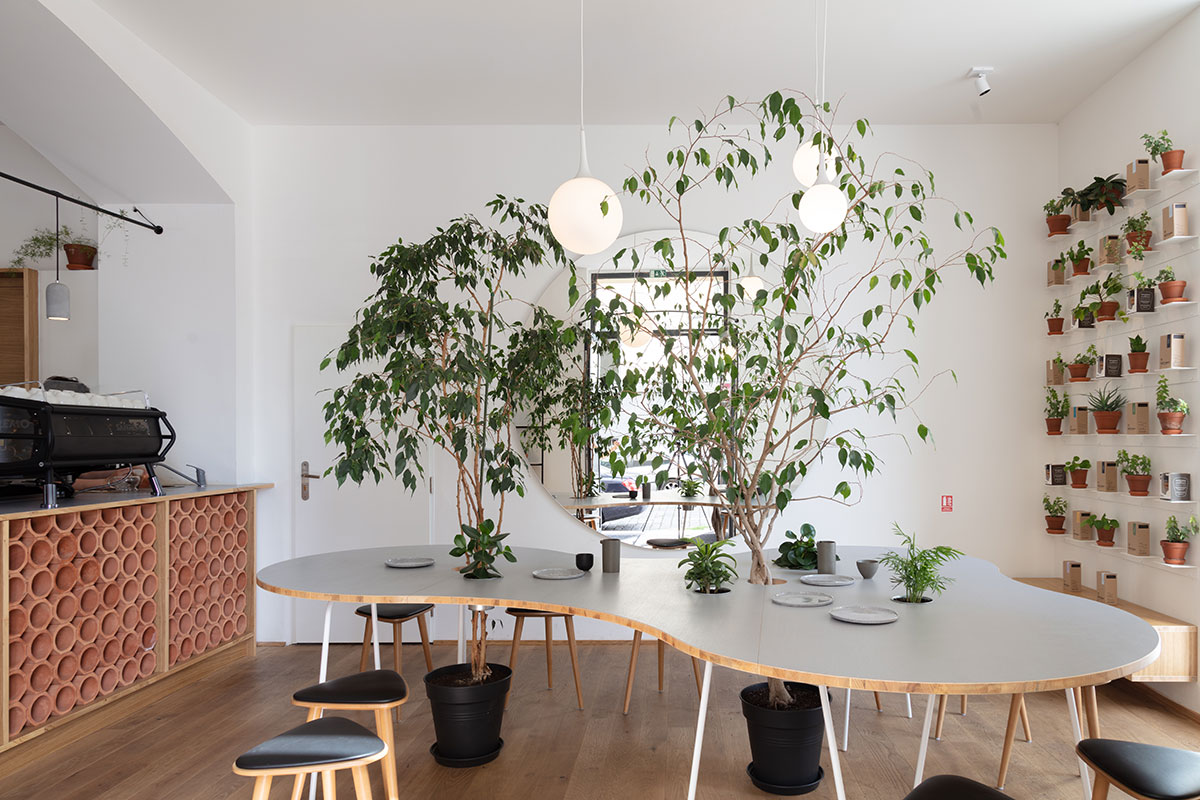
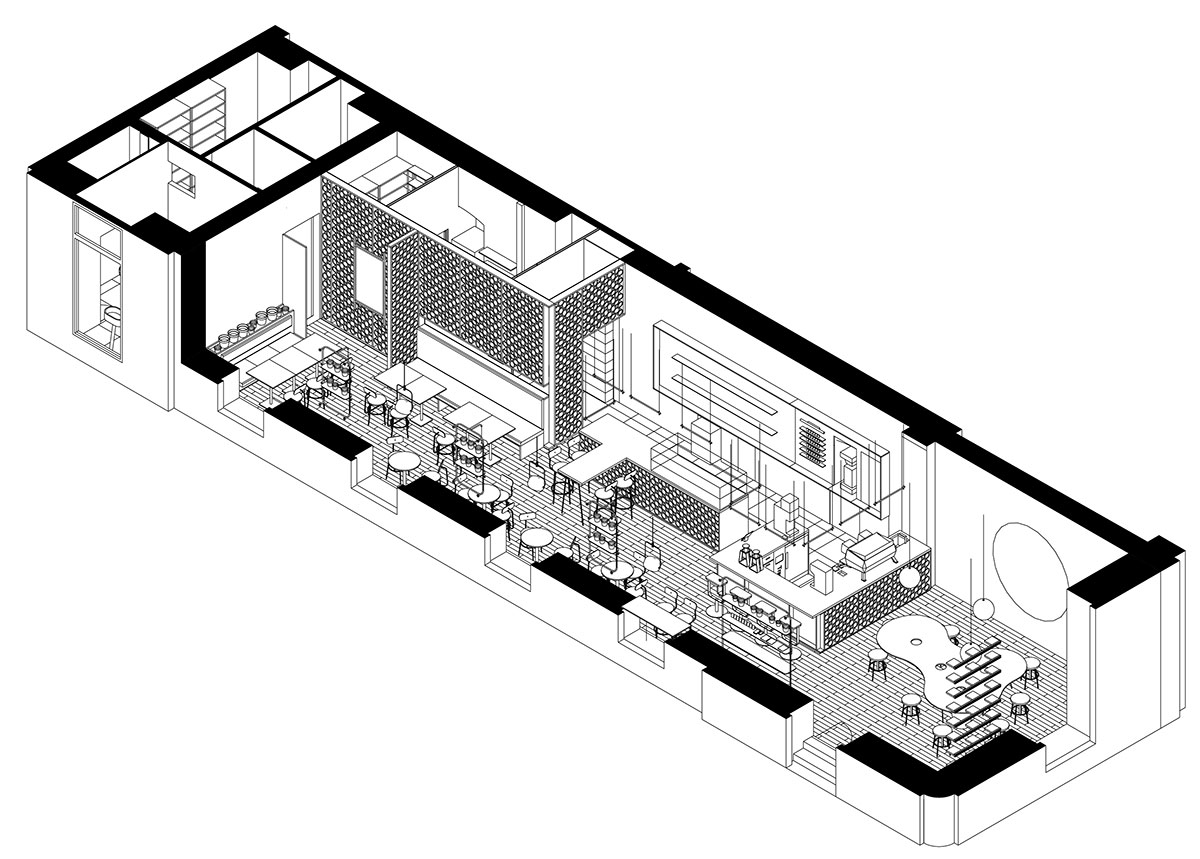
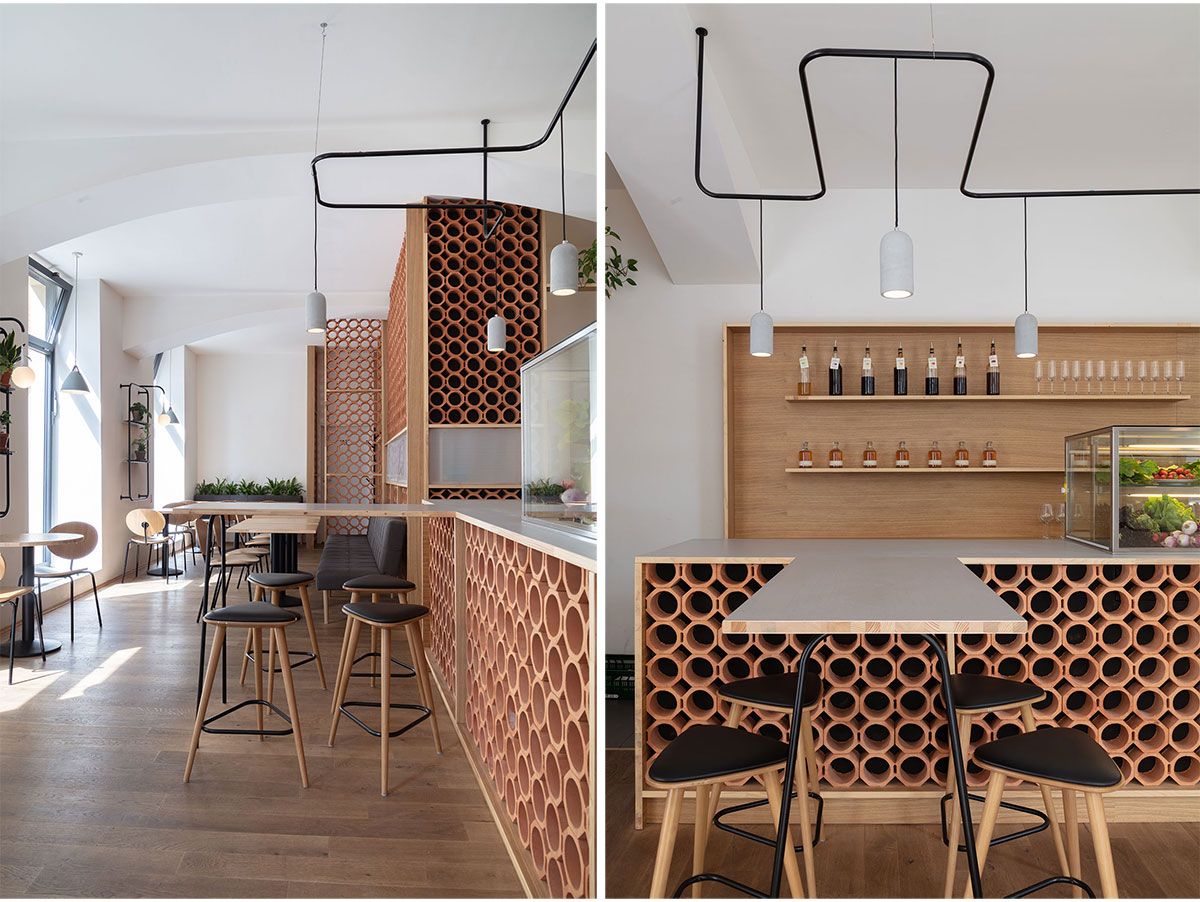
The bar itself was designed into different functional areas and sees a self-standing coffee station island, and a bar seating extension, stretching into the main space. At the back, TYPIKA features soft seating, creating a more intimate and enclosed space, ideal for larger groups to sit separately from the rest of the cafe.
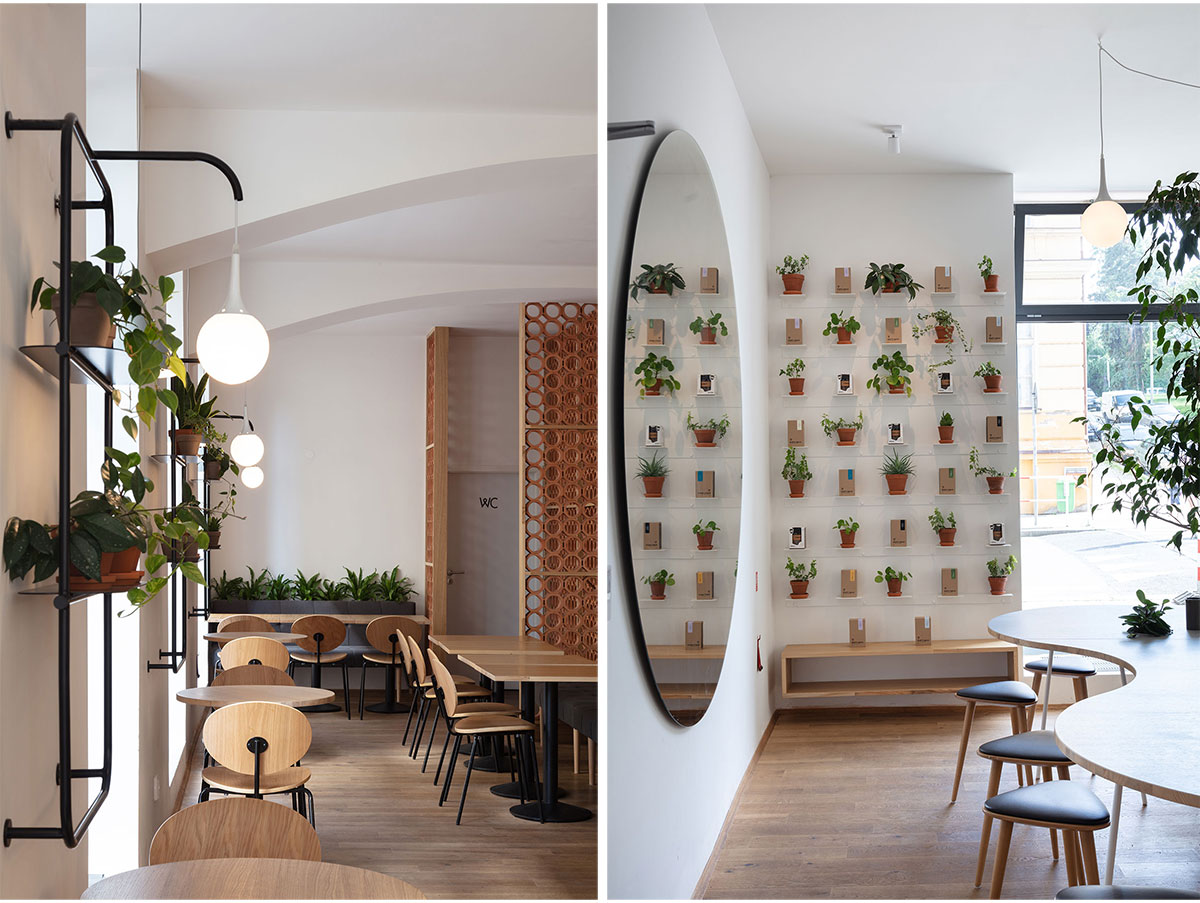
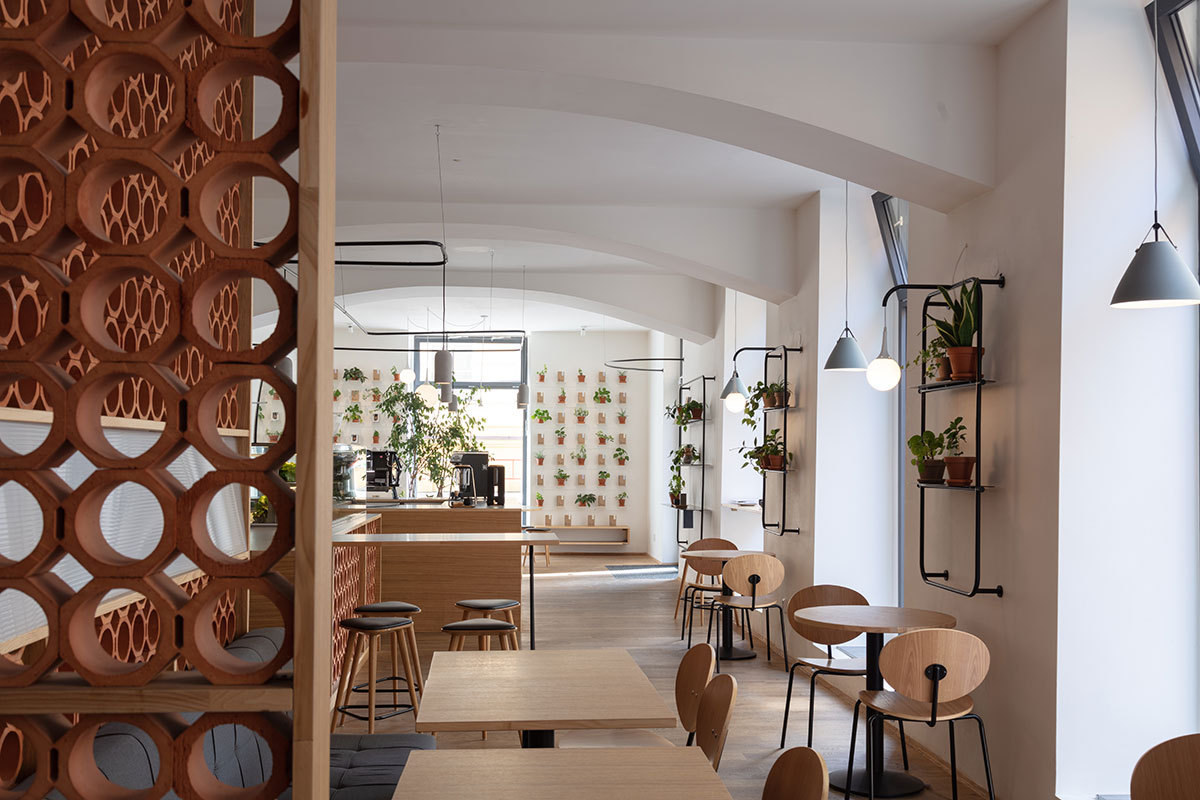
The interior was realized in collaboration with skilled craftsmen, from the carpentry to the metal works the designers collaborated with professionals and followed the process to the last detail. The metal elements introduced in the space, in collaboration with DURO design, were custom designed to bring electricity to the light sources and avoid visible cabling on top of the bar and on the walls, where the tubular elements also serve as shelving systems and coat hangers.
